New Homes » Kansai » Hyogo Prefecture » Kobe Tarumi-ku
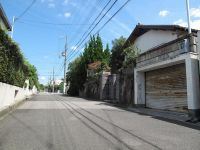 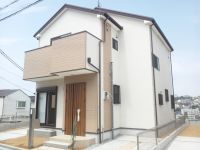
| | Kobe-shi, Hyogo Tarumi-ku, 兵庫県神戸市垂水区 |
| Subway Seishin ・ Yamanote Line "university city" bus 7 minutes Manabigaoka 1-chome, walk 4 minutes 地下鉄西神・山手線「学園都市」バス7分学が丘1丁目歩4分 |
| ☆ Tarumi-ku [Manabigaoka 1-chome] Newly built detached 2 subdivisions in ☆ Living conveniently located in the surrounding facilities enhancement, Possibility becoming two parallel parking. ☆垂水区【学が丘1丁目】にて新築戸建2区画分譲☆周辺施設充実で生活便利な立地、並列駐車2台可能となっております。 |
| 2-story, Southwestward, All rooms are two-sided lighting, 2 or more sides balcony, LDK15 tatami mats or more, All room 6 tatami mats or more, Parking two Allowed, Super close, System kitchen, Bathroom Dryer, Yang per good, All room storage, A quiet residential areaese-style room, Shaping land, Washbasin with shower, Face-to-face kitchen, Security enhancement, Barrier-free, Toilet 2 places, Bathroom 1 tsubo or more, South balcony, Double-glazing, Otobasu, Warm water washing toilet seat, Underfloor Storage, The window in the bathroom, TV monitor interphone, Ventilation good, Walk-in closet, Water filter, City gas, All rooms southwestward 2階建、南西向き、全室2面採光、2面以上バルコニー、LDK15畳以上、全居室6畳以上、駐車2台可、スーパーが近い、システムキッチン、浴室乾燥機、陽当り良好、全居室収納、閑静な住宅地、和室、整形地、シャワー付洗面台、対面式キッチン、セキュリティ充実、バリアフリー、トイレ2ヶ所、浴室1坪以上、南面バルコニー、複層ガラス、オートバス、温水洗浄便座、床下収納、浴室に窓、TVモニタ付インターホン、通風良好、ウォークインクロゼット、浄水器、都市ガス、全室南西向き |
Features pickup 特徴ピックアップ | | Parking two Allowed / Super close / System kitchen / Bathroom Dryer / Yang per good / All room storage / A quiet residential area / LDK15 tatami mats or more / Japanese-style room / Shaping land / Washbasin with shower / Face-to-face kitchen / Security enhancement / Barrier-free / Toilet 2 places / Bathroom 1 tsubo or more / 2-story / 2 or more sides balcony / South balcony / Double-glazing / Otobasu / Warm water washing toilet seat / Underfloor Storage / The window in the bathroom / TV monitor interphone / Ventilation good / Southwestward / Walk-in closet / All room 6 tatami mats or more / Water filter / City gas / All rooms are two-sided lighting / All rooms southwestward 駐車2台可 /スーパーが近い /システムキッチン /浴室乾燥機 /陽当り良好 /全居室収納 /閑静な住宅地 /LDK15畳以上 /和室 /整形地 /シャワー付洗面台 /対面式キッチン /セキュリティ充実 /バリアフリー /トイレ2ヶ所 /浴室1坪以上 /2階建 /2面以上バルコニー /南面バルコニー /複層ガラス /オートバス /温水洗浄便座 /床下収納 /浴室に窓 /TVモニタ付インターホン /通風良好 /南西向き /ウォークインクロゼット /全居室6畳以上 /浄水器 /都市ガス /全室2面採光 /全室南西向き | Price 価格 | | 28,900,000 yen 2890万円 | Floor plan 間取り | | 4LDK ~ 4LDK + S (storeroom) 4LDK ~ 4LDK+S(納戸) | Units sold 販売戸数 | | 2 units 2戸 | Total units 総戸数 | | 2 units 2戸 | Land area 土地面積 | | 145.39 sq m ~ 145.64 sq m (43.98 tsubo ~ 44.05 tsubo) (Registration) 145.39m2 ~ 145.64m2(43.98坪 ~ 44.05坪)(登記) | Building area 建物面積 | | 95.37 sq m ~ 95.58 sq m (28.84 tsubo ~ 28.91 tsubo) (measured) 95.37m2 ~ 95.58m2(28.84坪 ~ 28.91坪)(実測) | Driveway burden-road 私道負担・道路 | | Northwest side road width about 6m 北西側公道幅員約6m | Completion date 完成時期(築年月) | | February 2014 early schedule 2014年2月上旬予定 | Address 住所 | | Hyogo Prefecture, Kobe City Tarumi Ward Manabigaoka 1 兵庫県神戸市垂水区学が丘1 | Traffic 交通 | | Subway Seishin ・ Yamanote Line "university city" bus 7 minutes Manabigaoka 1-chome, walk 4 minutes 地下鉄西神・山手線「学園都市」バス7分学が丘1丁目歩4分
| Related links 関連リンク | | [Related Sites of this company] 【この会社の関連サイト】 | Person in charge 担当者より | | Rep Makotofuji Koji Tarumi born of Tarumi grew up. Suggestions of precisely because I love this town. Please let me help you the most in the sale or purchase of your hope. baseball ・ marathon ・ Triathlon, etc., I like that move the body, I will do my best in the light footwork. 担当者眞藤 浩司垂水生まれの垂水育ち。この街が好きだからこそのご提案。お客様のご希望を一番に売却や購入のお手伝いをさせて頂きます。野球・マラソン・トライアスロン等、体を動かす事が好きで、軽いフットワークで頑張ります。 | Contact お問い合せ先 | | TEL: 0800-603-8561 [Toll free] mobile phone ・ Also available from PHS
Caller ID is not notified
Please contact the "saw SUUMO (Sumo)"
If it does not lead, If the real estate company TEL:0800-603-8561【通話料無料】携帯電話・PHSからもご利用いただけます
発信者番号は通知されません
「SUUMO(スーモ)を見た」と問い合わせください
つながらない方、不動産会社の方は
| Most price range 最多価格帯 | | 28 million yen (2 units) 2800万円台(2戸) | Building coverage, floor area ratio 建ぺい率・容積率 | | Kenpei rate: 40%, Volume ratio: 80% 建ペい率:40%、容積率:80% | Time residents 入居時期 | | February 2014 schedule 2014年2月予定 | Land of the right form 土地の権利形態 | | Ownership 所有権 | Use district 用途地域 | | One low-rise 1種低層 | Land category 地目 | | Residential land 宅地 | Overview and notices その他概要・特記事項 | | Contact: Makotofuji Koji, Building confirmation number: Building Products Kobe No. 25085 Building Products Kobe No. 25086 担当者:眞藤 浩司、建築確認番号:住建神戸25085号 住建神戸25086号 | Company profile 会社概要 | | <Mediation> Governor of Hyogo Prefecture (2) Article 011 259 No. Act Kobe Co. Yubinbango655-0027 Kobe City, Hyogo Prefecture Tarumi-ku, Kanda-cho, 2-40 Isobe building first floor <仲介>兵庫県知事(2)第011259号アクト神戸(株)〒655-0027 兵庫県神戸市垂水区神田町2-40 磯部ビル1階 |
Local photos, including front road前面道路含む現地写真 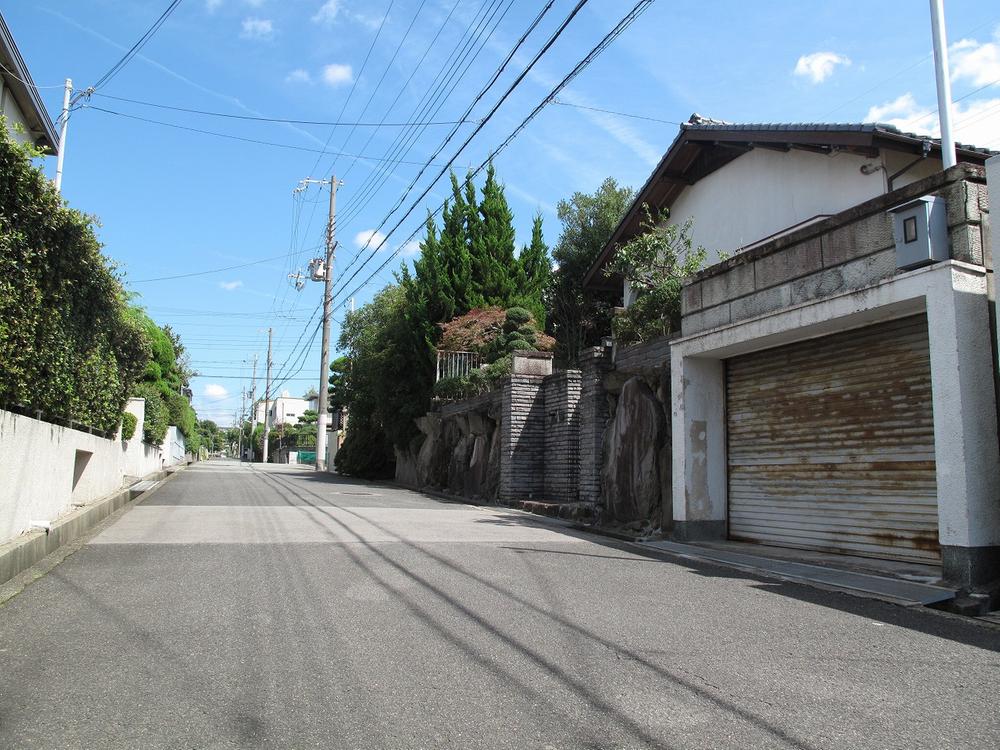 Front road width widely, You will enjoy comfortable Unwind every day because traffic volume is also small. It is a lot of flat land a quiet residential area.
前面道路は幅員広く、交通量も少ない為毎日を快適にのんびりおすごしいただけるでしょう。平坦地の多い閑静な住宅街です。
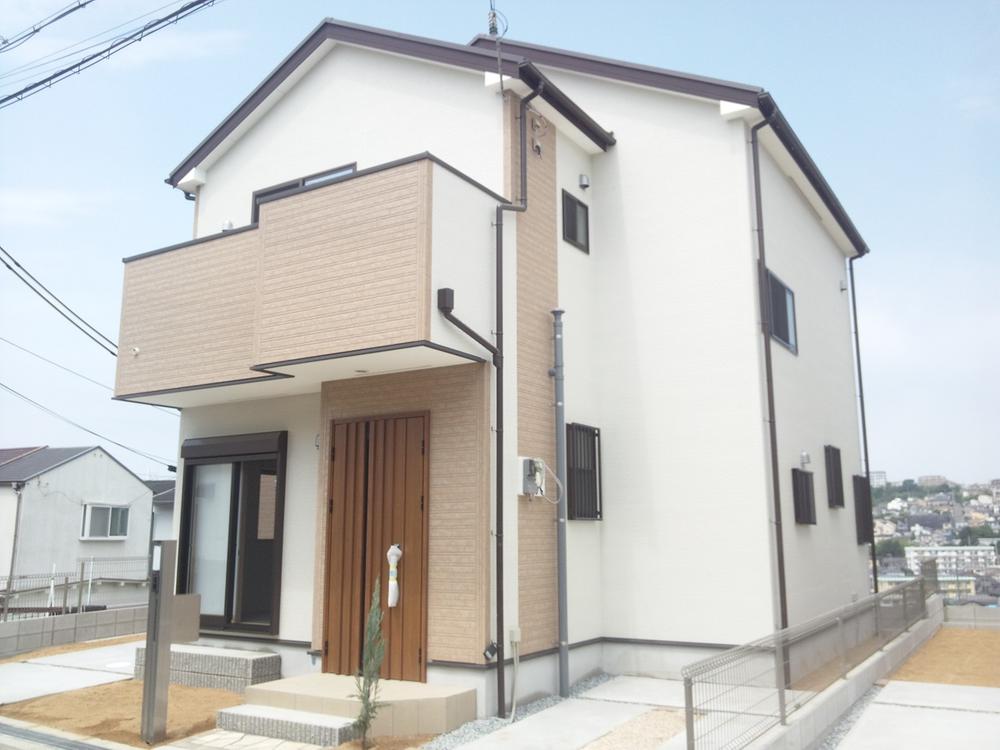 Rendering (appearance)
完成予想図(外観)
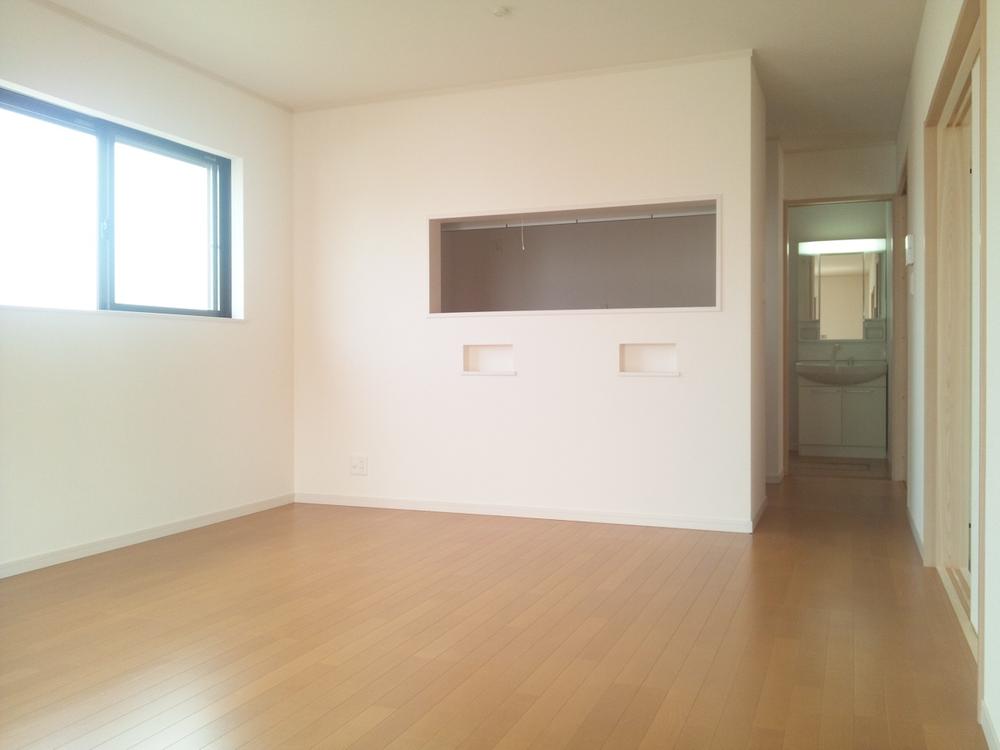 Same specifications photos (living)
同仕様写真(リビング)
Floor plan間取り図 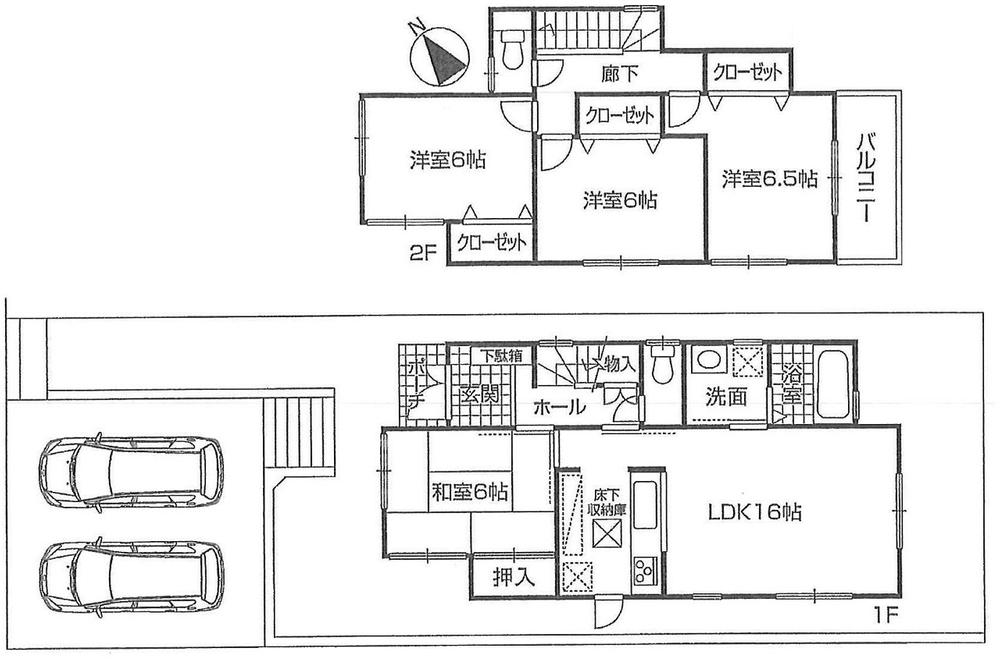 (No. 1 point), Price 28,900,000 yen, 4LDK, Land area 145.64 sq m , Building area 95.58 sq m
(1号地)、価格2890万円、4LDK、土地面積145.64m2、建物面積95.58m2
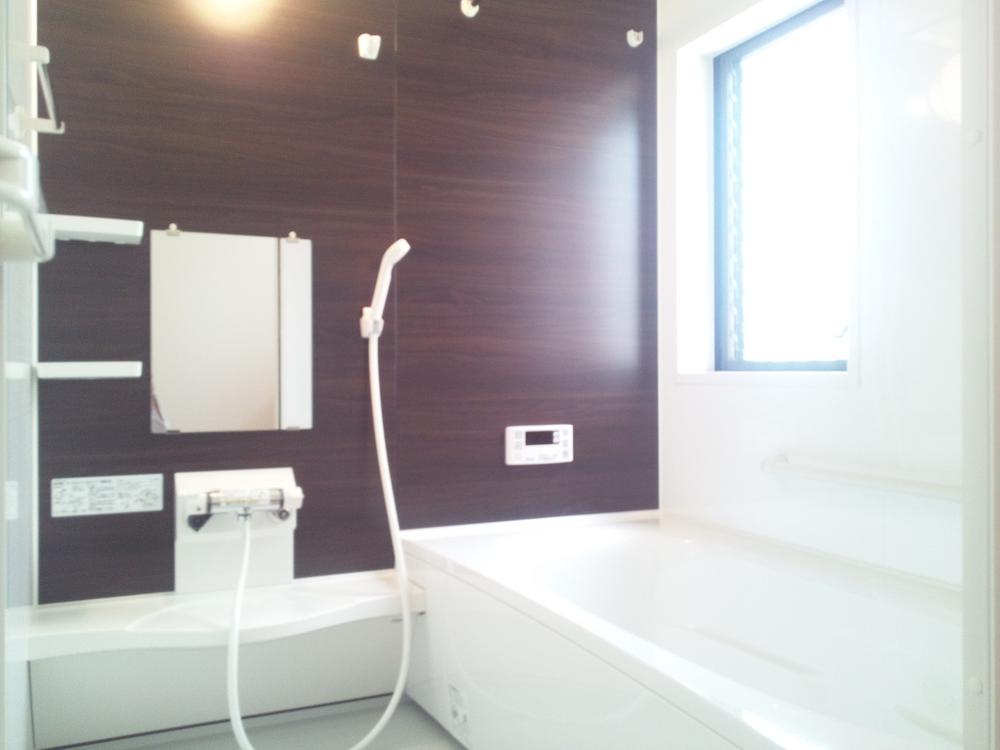 Same specifications photo (bathroom)
同仕様写真(浴室)
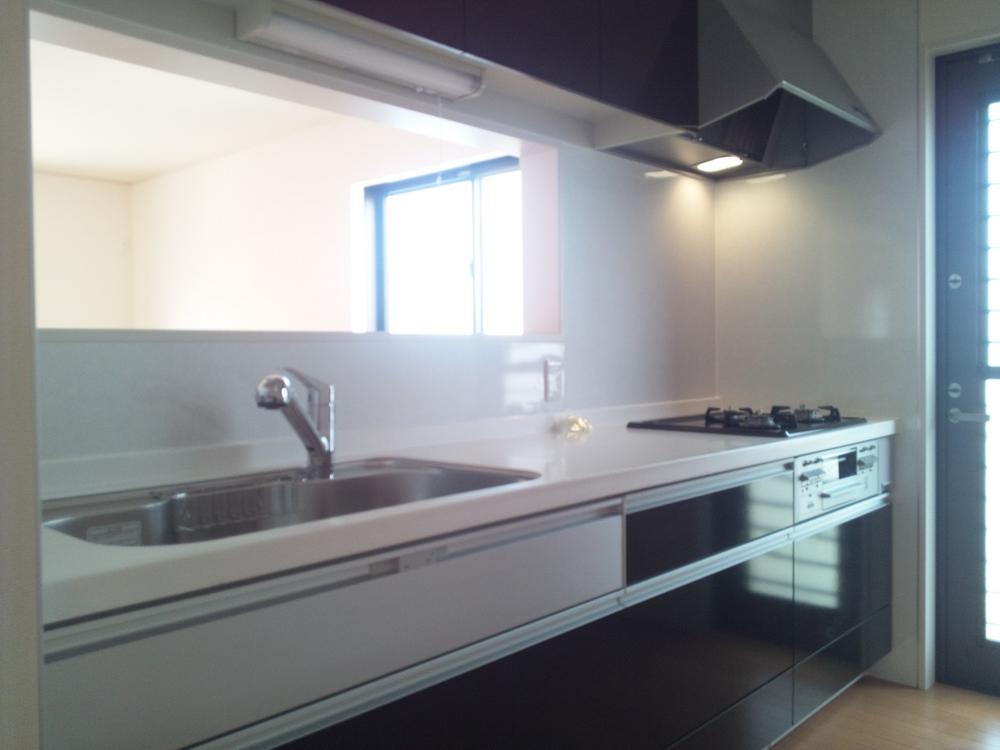 Same specifications photo (kitchen)
同仕様写真(キッチン)
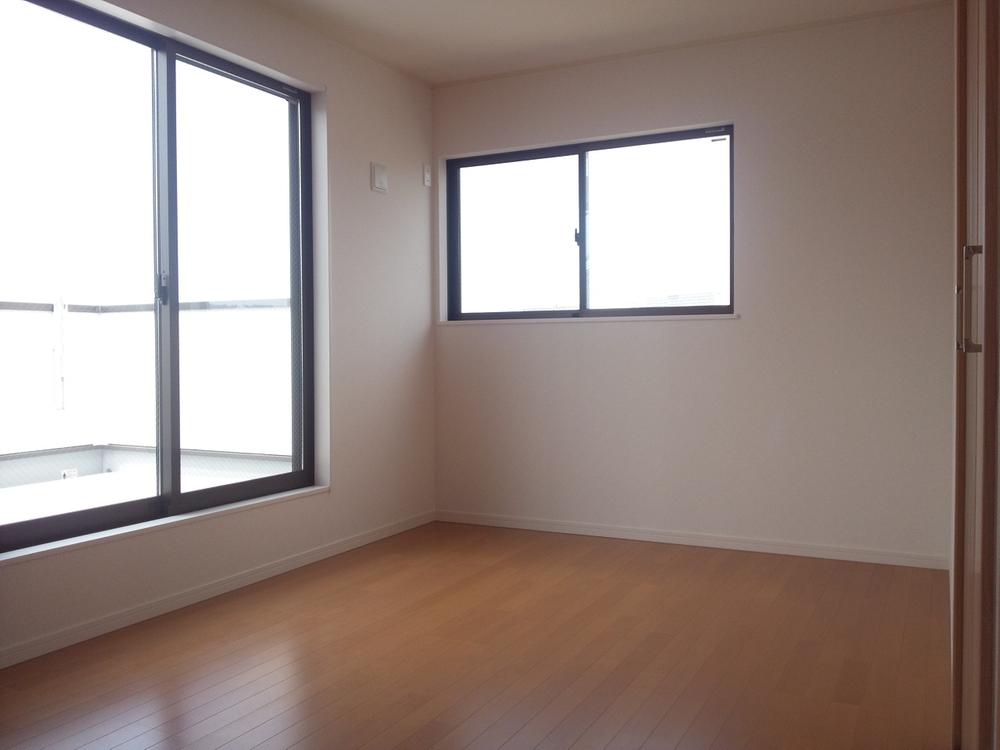 Non-living room
リビング以外の居室
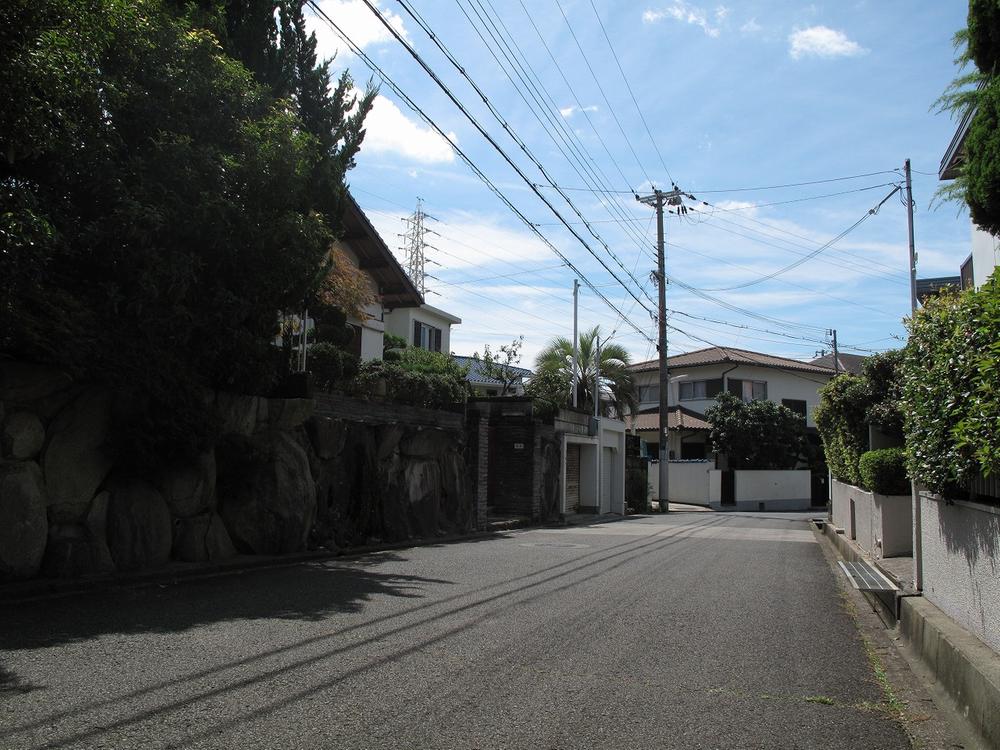 Local photos, including front road
前面道路含む現地写真
Shopping centreショッピングセンター 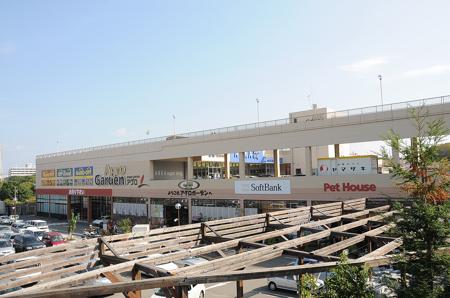 Shopping Plaza to Espa Seiryodai 1136m
ショッピングプラザエスパ星陵台まで1136m
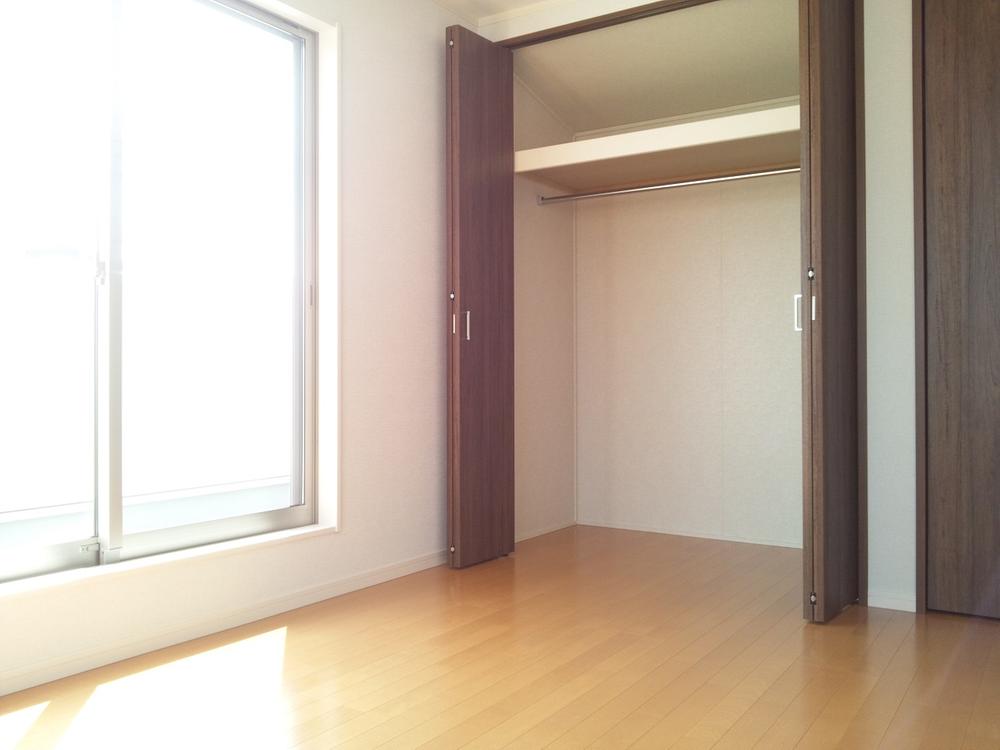 Same specifications photos (Other introspection)
同仕様写真(その他内観)
Floor plan間取り図 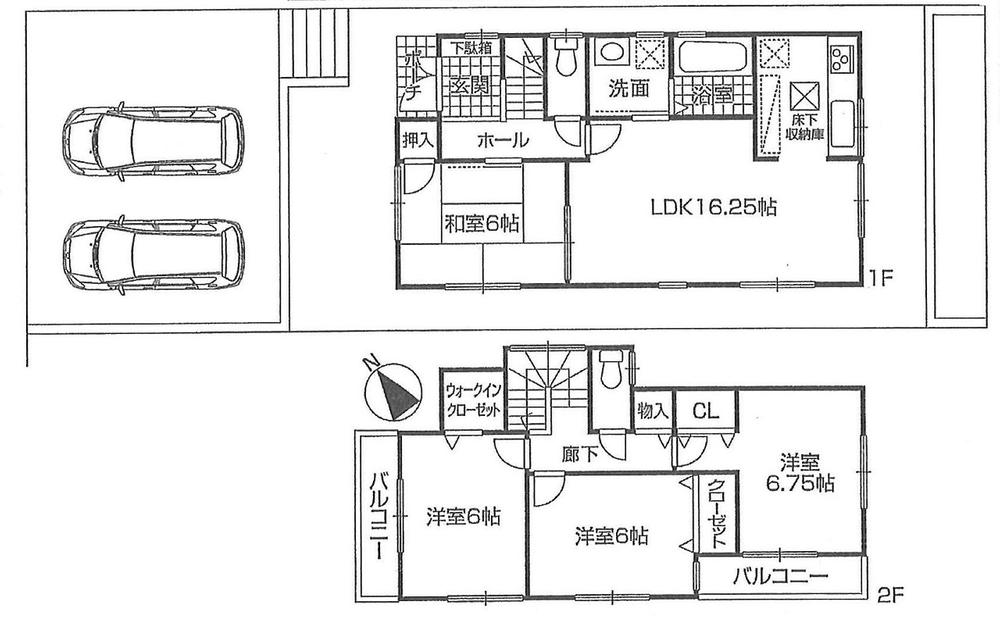 (No. 2 locations), Price 28,900,000 yen, 4LDK+S, Land area 145.39 sq m , Building area 95.37 sq m
(2号地)、価格2890万円、4LDK+S、土地面積145.39m2、建物面積95.37m2
Supermarketスーパー 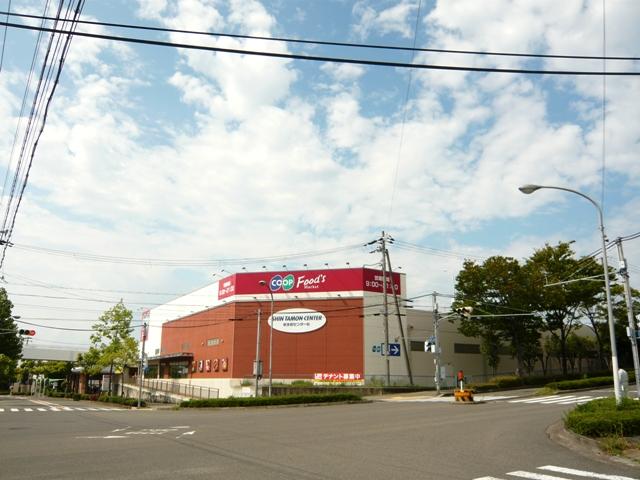 KopuKobe 383m to Cope new Tamon
コープこうべコープ新多聞まで383m
Junior high school中学校 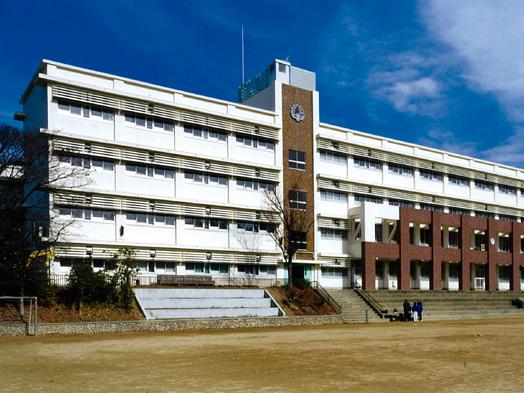 481m to Kobe Municipal Tamon Higashi Junior High School
神戸市立多聞東中学校まで481m
Primary school小学校 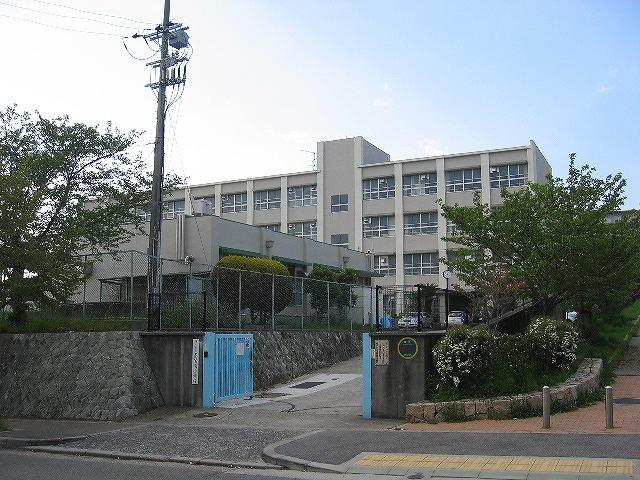 533m to Kobe Municipal Tamon Minami Elementary School
神戸市立多聞南小学校まで533m
Hospital病院 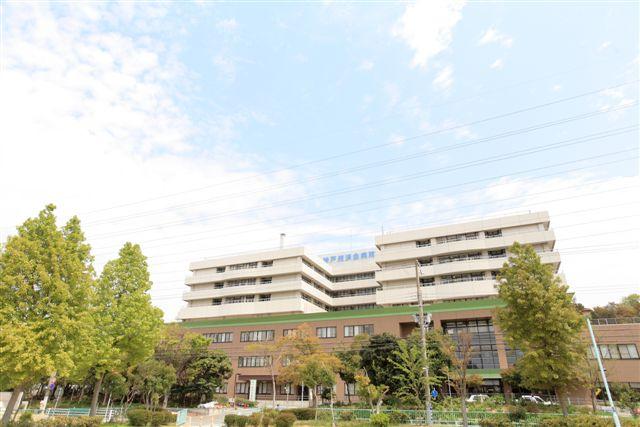 269m to Kobe 掖済 meeting hospital
神戸掖済会病院まで269m
Location
|
















