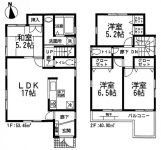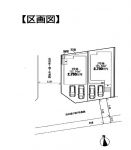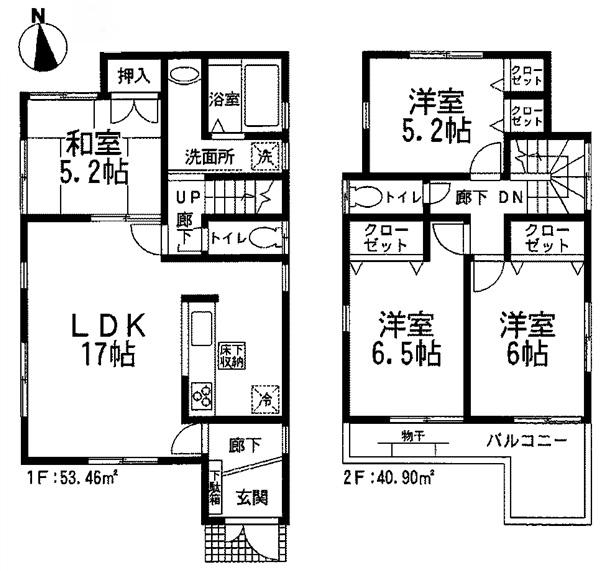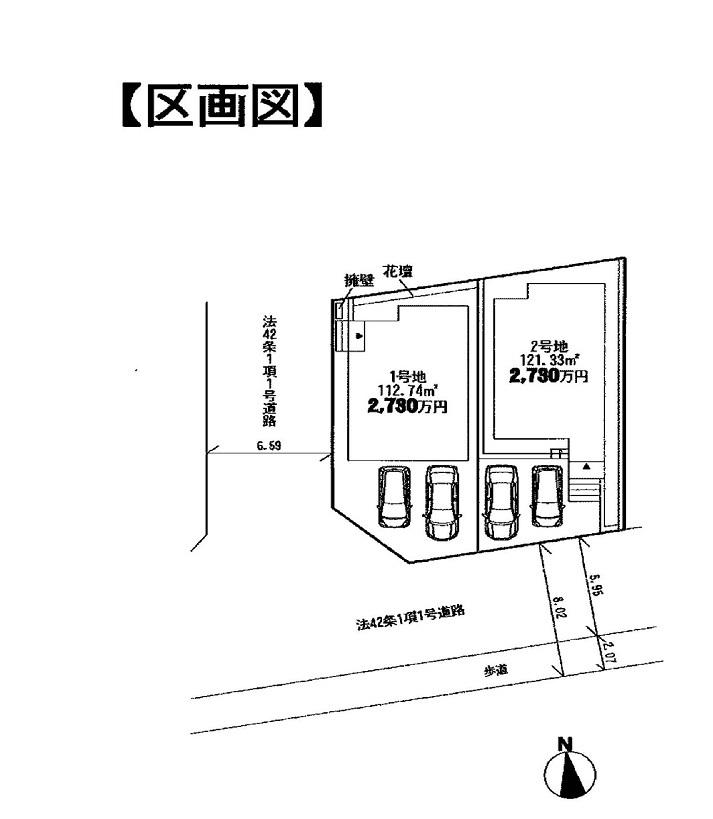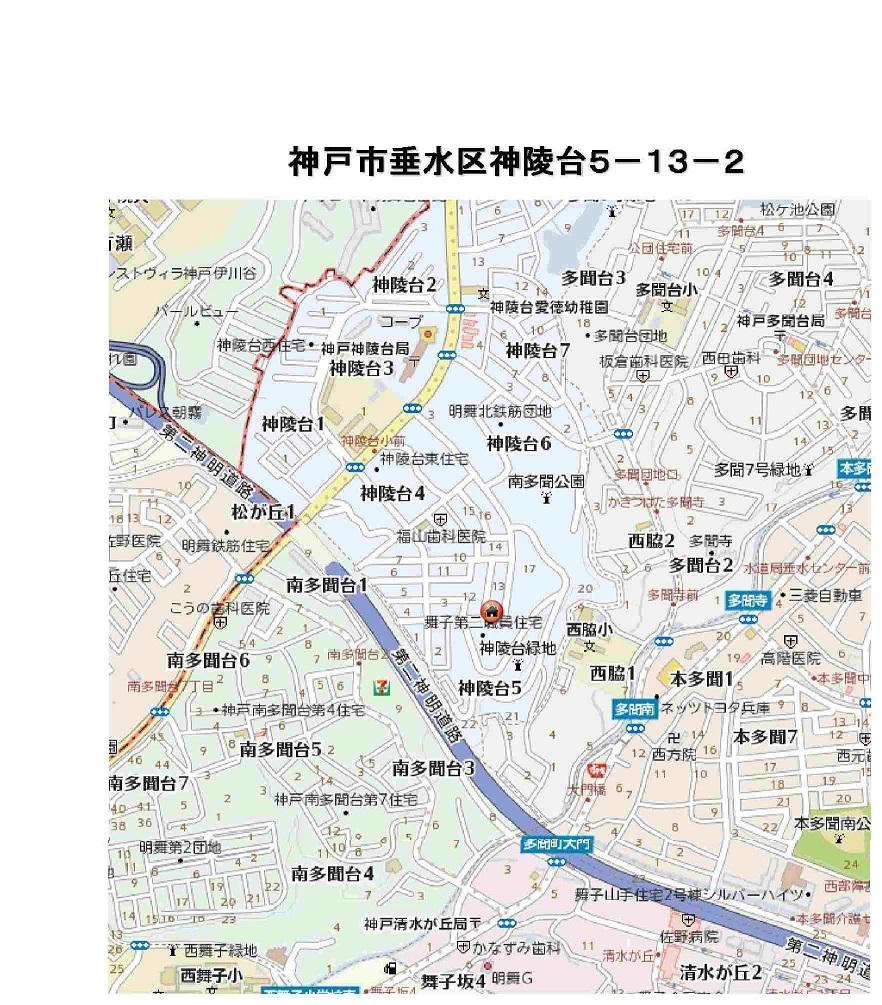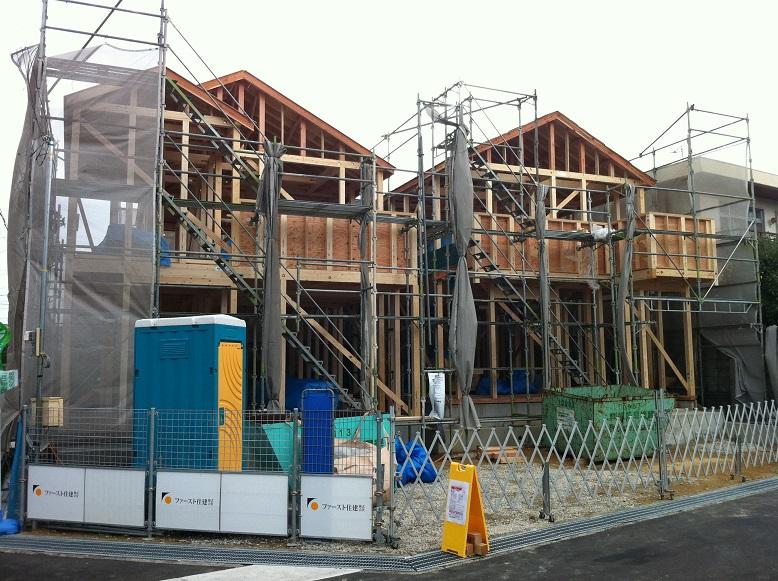|
|
Kobe-shi, Hyogo Tarumi-ku,
兵庫県神戸市垂水区
|
|
JR Sanyo Line "morning mist" 10 minutes Shinryodai elementary school before walking 7 minutes by bus
JR山陽本線「朝霧」バス10分神陵台小学校前歩7分
|
|
This solar power eco house Car space 2 cars can park
太陽光発電エコ住宅です カースペース2台駐車可能です
|
|
September Saturday and Sunday PM2 o'clock ~ We hold local briefing at PM5
9月の土日 PM2時 ~ PM5時現地説明会を開催してます
|
Features pickup 特徴ピックアップ | | Corresponding to the flat-35S / Parking two Allowed / Facing south / System kitchen / Bathroom Dryer / Yang per good / LDK15 tatami mats or more / Or more before road 6m / Shaping land / Washbasin with shower / Face-to-face kitchen / Toilet 2 places / Bathroom 1 tsubo or more / 2-story / Warm water washing toilet seat / Underfloor Storage / Leafy residential area / Good view フラット35Sに対応 /駐車2台可 /南向き /システムキッチン /浴室乾燥機 /陽当り良好 /LDK15畳以上 /前道6m以上 /整形地 /シャワー付洗面台 /対面式キッチン /トイレ2ヶ所 /浴室1坪以上 /2階建 /温水洗浄便座 /床下収納 /緑豊かな住宅地 /眺望良好 |
Event information イベント情報 | | Local guide Board (Please be sure to ask in advance) schedule / Every Saturday, Sunday and public holidays time / 14:00 ~ 17: pm Saturday and Sunday PM2 in 009 May ~ PM5 o'clock Architect is I will explain in the field. 現地案内会(事前に必ずお問い合わせください)日程/毎週土日祝時間/14:00 ~ 17:009月中の土日PM2時 ~ PM5時 現地で建築士がご説明させていただきます。 |
Price 価格 | | 27.3 million yen 2730万円 |
Floor plan 間取り | | 4LDK 4LDK |
Units sold 販売戸数 | | 1 units 1戸 |
Total units 総戸数 | | 1 units 1戸 |
Land area 土地面積 | | 121.33 sq m (registration) 121.33m2(登記) |
Building area 建物面積 | | 94.36 sq m (registration) 94.36m2(登記) |
Driveway burden-road 私道負担・道路 | | Nothing, South 10m width 無、南10m幅 |
Completion date 完成時期(築年月) | | October 2013 2013年10月 |
Address 住所 | | Hyogo Prefecture, Kobe City Tarumi Ward Shinryodai 5 兵庫県神戸市垂水区神陵台5 |
Traffic 交通 | | JR Sanyo Line "morning mist" 10 minutes Shinryodai elementary school before walking 7 minutes by bus JR山陽本線「朝霧」バス10分神陵台小学校前歩7分
|
Person in charge 担当者より | | Rep Tatsuya Kato 担当者加藤達哉 |
Contact お問い合せ先 | | TEL: 0800-805-4089 [Toll free] mobile phone ・ Also available from PHS
Caller ID is not notified
Please contact the "saw SUUMO (Sumo)"
If it does not lead, If the real estate company TEL:0800-805-4089【通話料無料】携帯電話・PHSからもご利用いただけます
発信者番号は通知されません
「SUUMO(スーモ)を見た」と問い合わせください
つながらない方、不動産会社の方は
|
Building coverage, floor area ratio 建ぺい率・容積率 | | Fifty percent ・ Hundred percent 50%・100% |
Time residents 入居時期 | | Consultation 相談 |
Land of the right form 土地の権利形態 | | Ownership 所有権 |
Structure and method of construction 構造・工法 | | Wooden 2-story (framing method) 木造2階建(軸組工法) |
Use district 用途地域 | | One low-rise 1種低層 |
Overview and notices その他概要・特記事項 | | Contact: Tatsuya Kato, Facilities: Public Water Supply, This sewage, Building confirmation number: Building Products Kobe No. 25031, Parking: car space 担当者:加藤達哉、設備:公営水道、本下水、建築確認番号:住建神戸第25031号、駐車場:カースペース |
Company profile 会社概要 | | <Mediation> Governor of Hyogo Prefecture (1) No. 401435 Trust Real Estate Co., Ltd. Yubinbango673-0038 Akashi, Hyogo Prefecture Bessho-cho 1-8 <仲介>兵庫県知事(1)第401435号トラスト不動産(株)〒673-0038 兵庫県明石市別所町1-8 |
