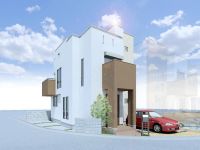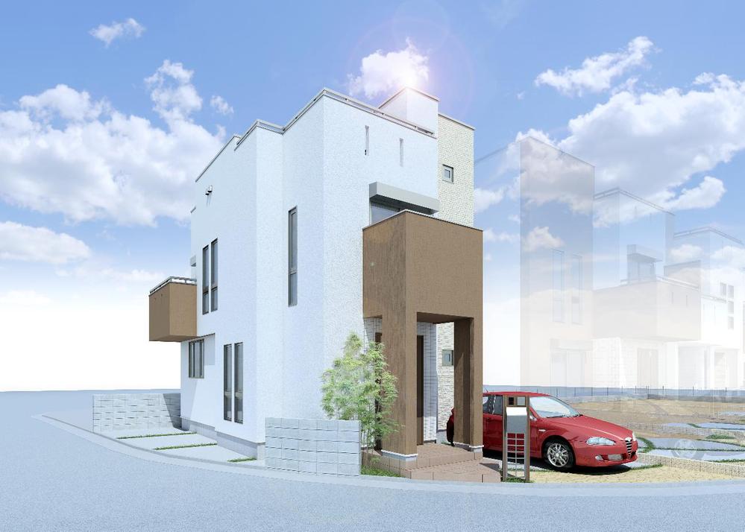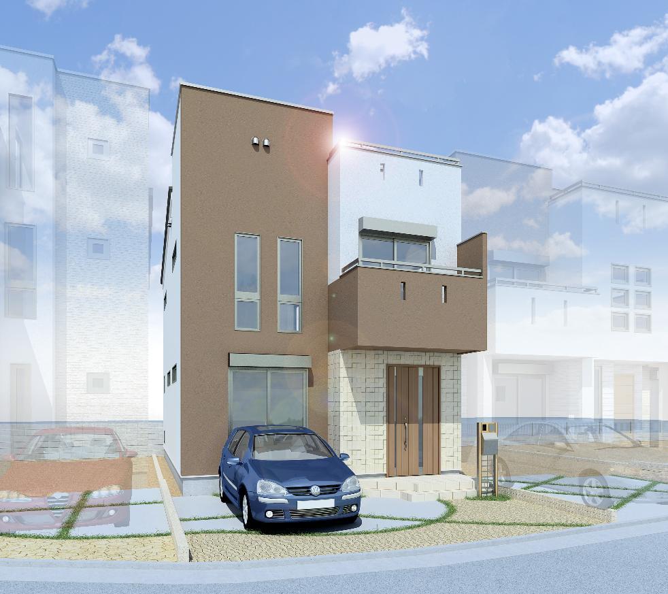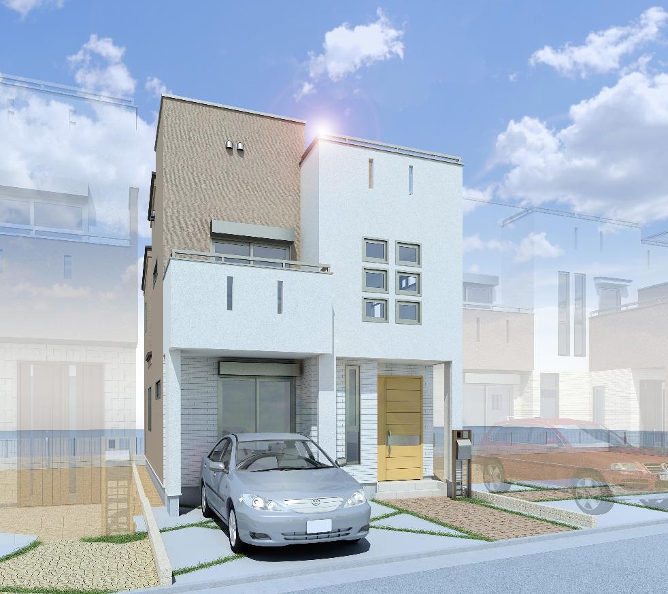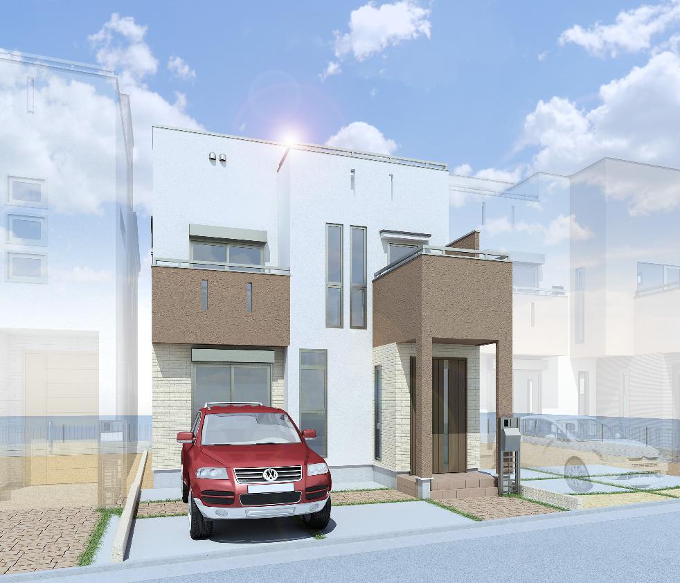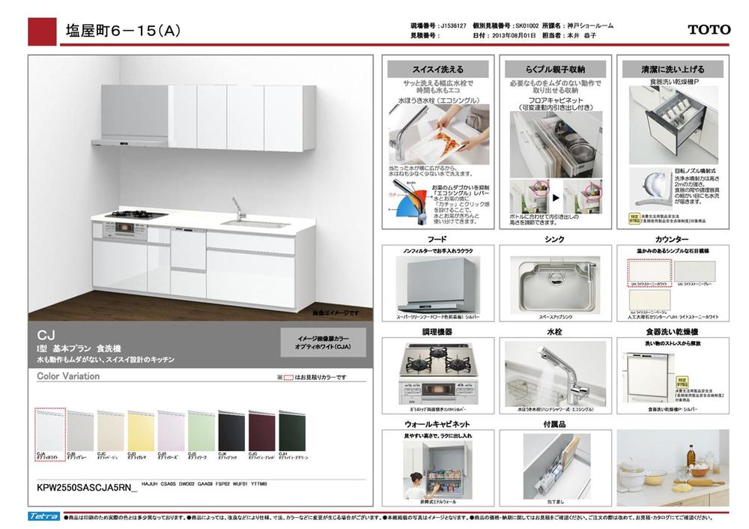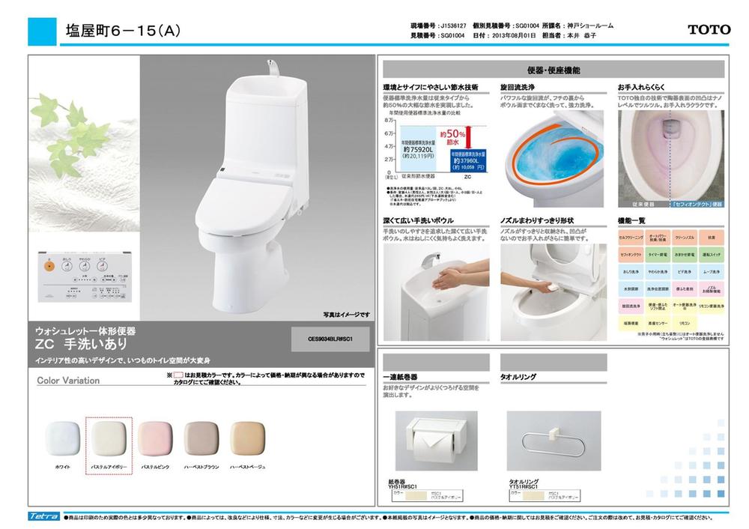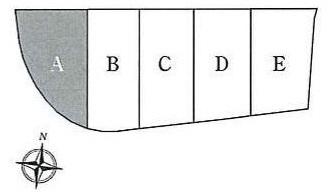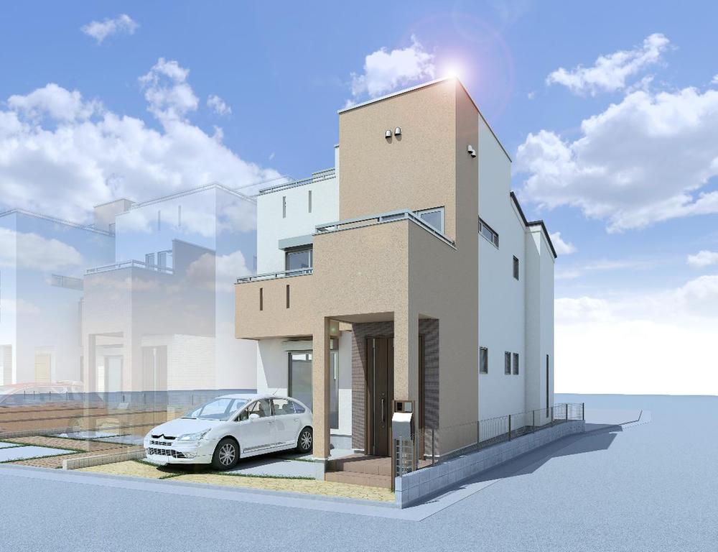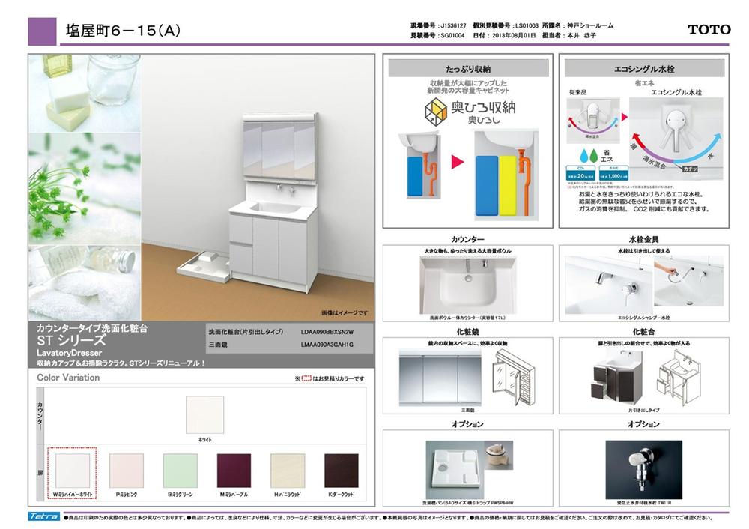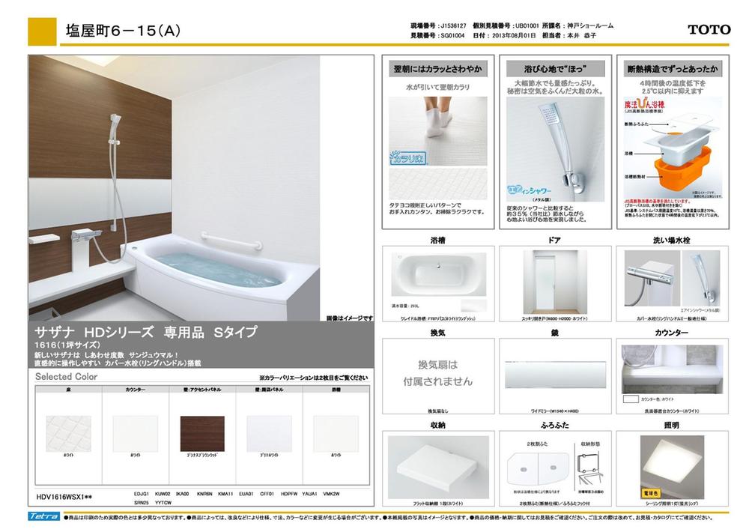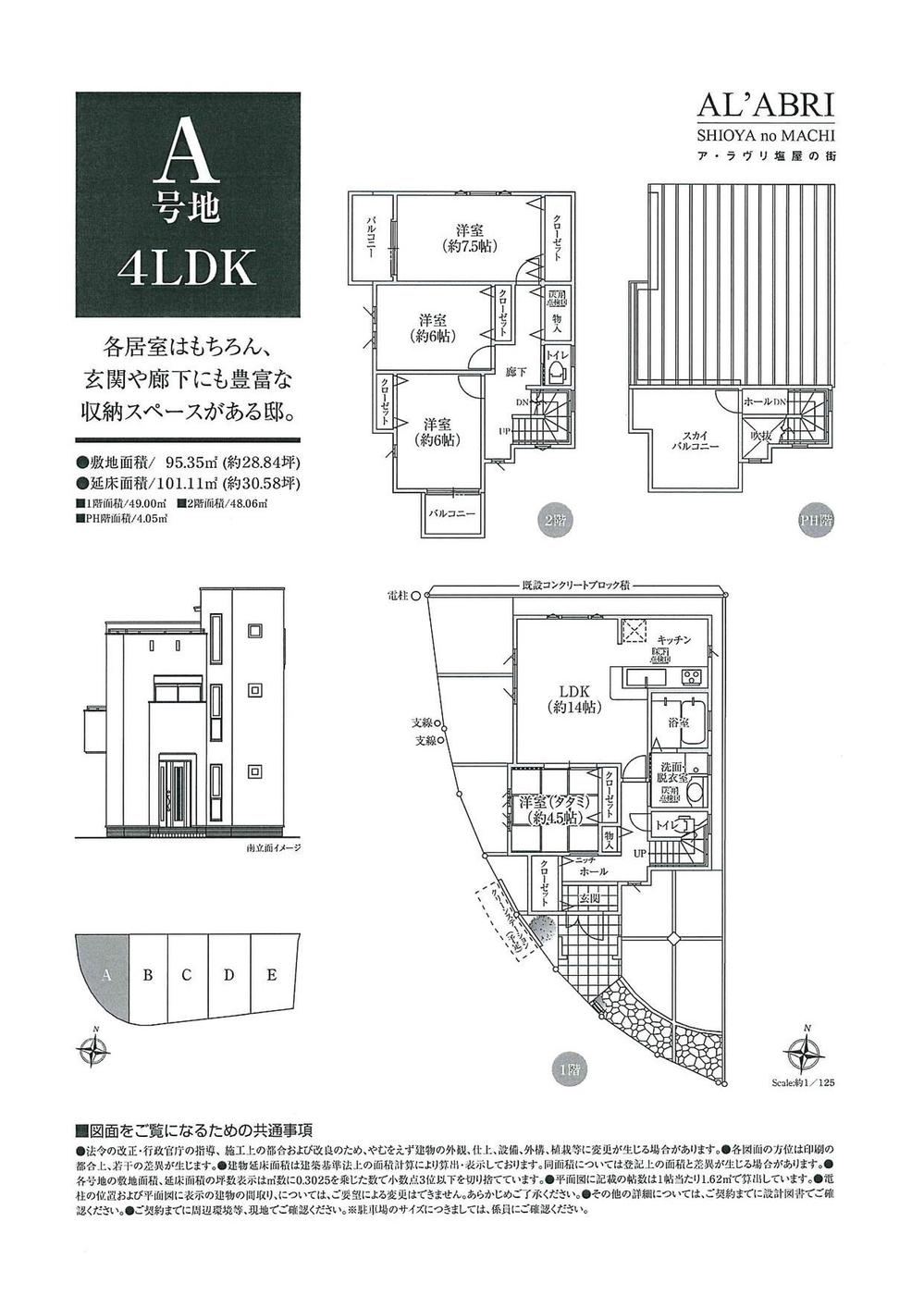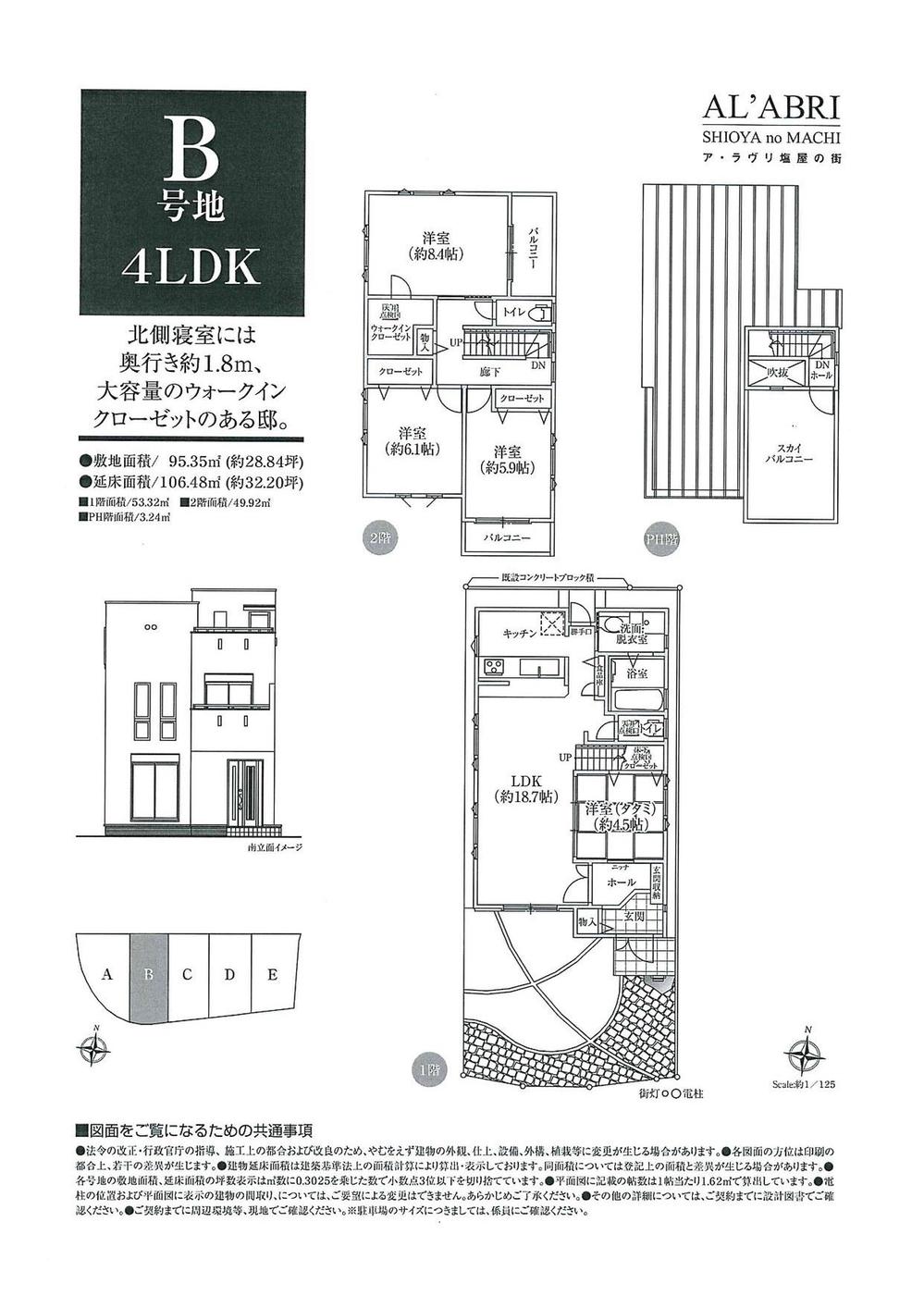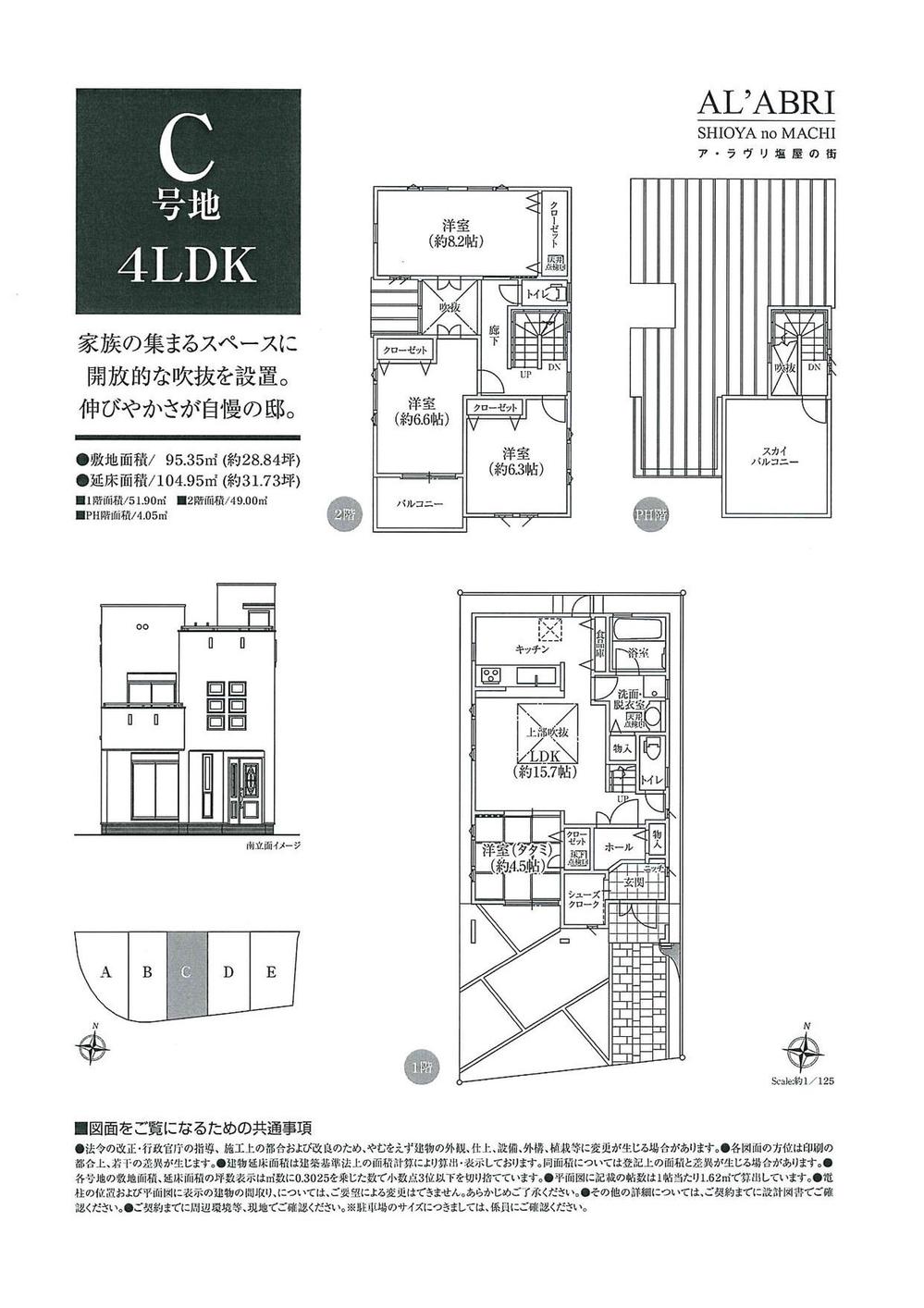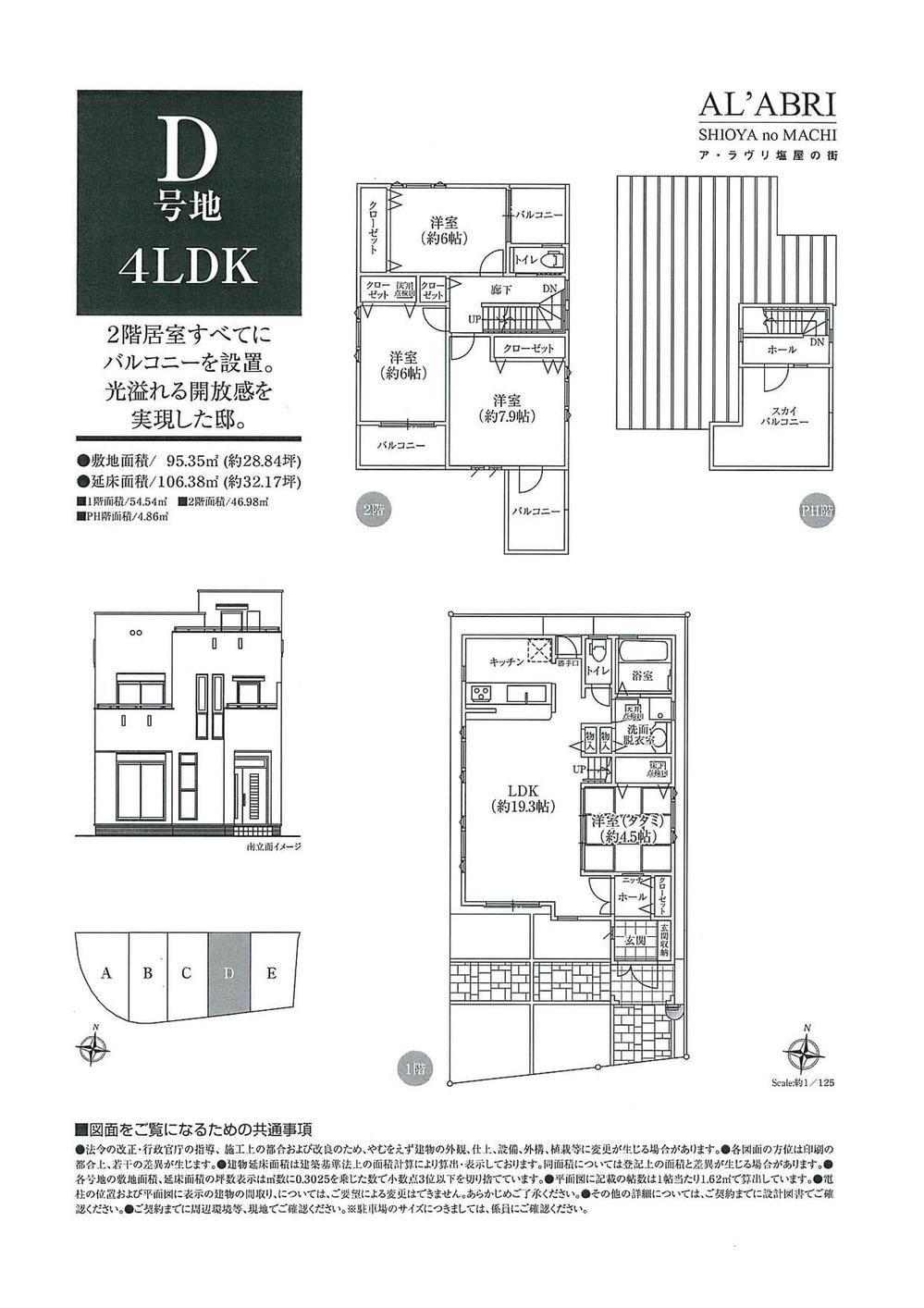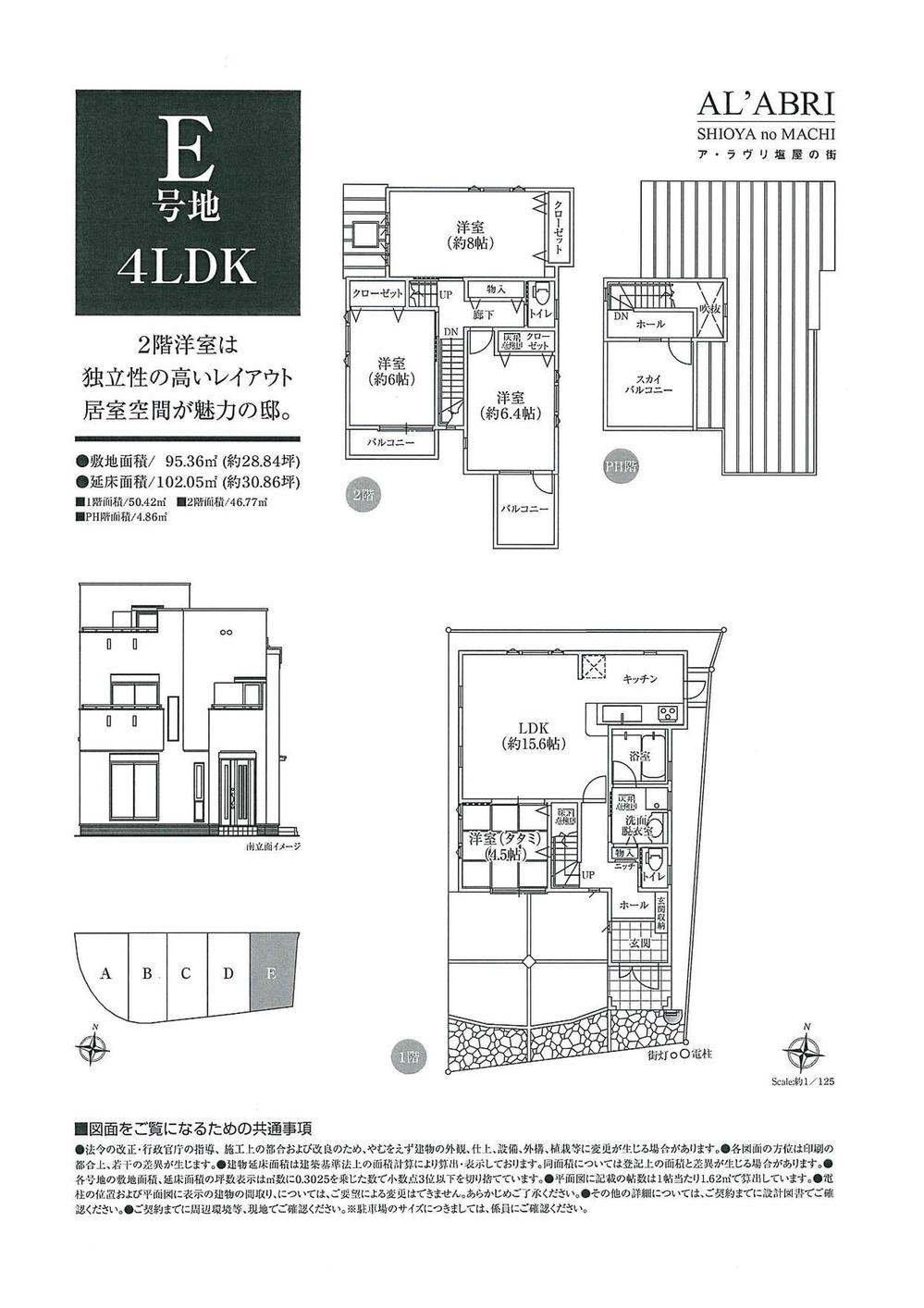|
|
Kobe-shi, Hyogo Tarumi-ku,
兵庫県神戸市垂水区
|
|
Sanyo Electric Railway "Teahouse of the waterfall" main line walk 1 minute
山陽電鉄本線「滝の茶屋」歩1分
|
|
[Local sales meeting held in] Please feel free to visitors ~ Sale consultation held at the same time ~ <Dates> December 29 (Saturday) / December 30 (Sunday) <time> 10:00 ~ 17:00 ※ Cross type ・ The color of the outer wall and the like can be selected
【現地販売会開催中】お気軽にご来場下さい ~ 売却相談会同時開催 ~ <日程>12月29日(土)/12月30日(日)<時間>10:00 ~ 17:00※クロスの種類・外壁の色等選択可能
|
|
~ Living area that are both proximity to the comfort and the city of the hands of the sea ~ ◇ Maiko if overlooks the 23 minutes west direct express train to the main terminal Hanshin "Sannomiya" station ・ Motomachi if you wish the seaside press east, such as Akashi, Facing south in the central town ◇ all premises both to represent Kobe such as Sannomiya, Parking is two possible comfortable home ◇ at a short distance within walking distance, Future up in the medical facilities and educational facilities is a happy environment in child-rearing family well-equipped ◇ day faces on the entire road width about 6m is also good ◇ all mansion 2-story ・ Is also compatible with a variety has adopted a whole mansion Sky balcony ◇ consideration situation down ◇ has been enhanced are equipped with facilities state-of-the-art facilities of TOTO ※ For more information with respect to the equipment, please see the TOTO equipment table
~ 海の手のゆとりと都心への近さを両立した生活エリア ~ ◇主要ターミナル阪神「三宮」駅へ直通特急で23分西を見渡せば舞子・明石などのシーサイドプレス東を望めば元町、三宮など神戸を代表する中枢タウン◇全邸ともに南向き、駐車場2台可能な快適な住まいです◇近距離徒歩圏内には、医療施設や教育施設も整った子育てファミリーに嬉しい環境です◇全面道路幅員約6mに面しており日当たりも良好です◇全邸2階建で将来のアップ・ダウンも考慮◇全邸スカイバルコニーを採用しており様々な状況に対応してます◇設備もTOTOの最新設備を完備しており充実してます※設備に関して詳しくはTOTO設備表をご覧下さい
|
Features pickup 特徴ピックアップ | | Pre-ground survey / Parking two Allowed / Super close / Facing south / System kitchen / Bathroom Dryer / All room storage / Siemens south road / A quiet residential area / LDK15 tatami mats or more / Corner lot / Shaping land / Face-to-face kitchen / Toilet 2 places / 2-story / South balcony / Dish washing dryer / City gas 地盤調査済 /駐車2台可 /スーパーが近い /南向き /システムキッチン /浴室乾燥機 /全居室収納 /南側道路面す /閑静な住宅地 /LDK15畳以上 /角地 /整形地 /対面式キッチン /トイレ2ヶ所 /2階建 /南面バルコニー /食器洗乾燥機 /都市ガス |
Event information イベント情報 | | Local sales Association (please make a reservation beforehand) schedule / Every Saturday, Sunday and public holidays [Local sales meeting held in] Employers: Murakami builders Please feel free to visitors ~ Sale consultation held at the same time ~ <Dates> December 29 (Saturday) / December 30 (Sunday) <time> 10:00 ~ 17:00 ※ Cross type ・ Color, etc. can be selected ※ We will give you a detailed documentation in the field ※ Equipment can be changed ※ Consultation, etc. Please feel free to contact us 現地販売会(事前に必ず予約してください)日程/毎週土日祝【現地販売会開催中】事業主:株式会社村上工務店お気軽にご来場下さい ~ 売却相談会同時開催 ~ <日程>12月29日(土)/12月30日(日)<時間>10:00 ~ 17:00※クロスの種類・色等選択可能※現地で詳細資料をお渡し致します※設備変更可能※ご相談等お気軽にお問い合わせ下さい |
Price 価格 | | 31,200,000 yen ~ 32,950,000 yen 3120万円 ~ 3295万円 |
Floor plan 間取り | | 4LDK 4LDK |
Units sold 販売戸数 | | 5 units 5戸 |
Total units 総戸数 | | 5 units 5戸 |
Land area 土地面積 | | 95.35 sq m ~ 95.36 sq m (registration) 95.35m2 ~ 95.36m2(登記) |
Building area 建物面積 | | 101.11 sq m ~ 106.48 sq m (registration) 101.11m2 ~ 106.48m2(登記) |
Driveway burden-road 私道負担・道路 | | Road width: 5.01m ~ 5.95m, Asphaltic pavement 道路幅:5.01m ~ 5.95m、アスファルト舗装 |
Completion date 完成時期(築年月) | | February 2014 schedule 2014年2月予定 |
Address 住所 | | Hyogo Prefecture, Kobe City Tarumi-ku, Shioya-cho 6-15-1 兵庫県神戸市垂水区塩屋町6-15-1 |
Traffic 交通 | | Sanyo Electric Railway "Teahouse of the waterfall" main line walk 1 minute
Sanyo Electric Railway Main Line "Higashitarumi" walk 12 minutes
Sanyo Electric Railway main line "Sanyo Shioya" walk 15 minutes 山陽電鉄本線「滝の茶屋」歩1分
山陽電鉄本線「東垂水」歩12分
山陽電鉄本線「山陽塩屋」歩15分
|
Related links 関連リンク | | [Related Sites of this company] 【この会社の関連サイト】 |
Contact お問い合せ先 | | Daiken Kosan (Ltd.) TEL: 0800-603-1780 [Toll free] mobile phone ・ Also available from PHS
Caller ID is not notified
Please contact the "saw SUUMO (Sumo)"
If it does not lead, If the real estate company 大建興産(株)TEL:0800-603-1780【通話料無料】携帯電話・PHSからもご利用いただけます
発信者番号は通知されません
「SUUMO(スーモ)を見た」と問い合わせください
つながらない方、不動産会社の方は
|
Sale schedule 販売スケジュール | | We sell from time to time. So we have recruited in the first-come, first-served basis, Please contact your early. 随時販売しております。先着順にて募集しておりますので、お早目にお問合せ下さい。 |
Most price range 最多価格帯 | | 32 million yen 3200万円台 |
Building coverage, floor area ratio 建ぺい率・容積率 | | Kenpei rate: 80%, Volume ratio: 200% 建ペい率:80%、容積率:200% |
Time residents 入居時期 | | Consultation 相談 |
Land of the right form 土地の権利形態 | | Ownership 所有権 |
Structure and method of construction 構造・工法 | | Wooden 2-story 木造2階建 |
Construction 施工 | | Murakami builders 株式会社村上工務店 |
Use district 用途地域 | | Residential 近隣商業 |
Land category 地目 | | Residential land 宅地 |
Other limitations その他制限事項 | | Quasi-fire zones 準防火地域 |
Overview and notices その他概要・特記事項 | | Building confirmation number: j13-20441 other 建築確認番号:j13-20441他 |
Company profile 会社概要 | | <Marketing alliance (mediated)> Governor of Hyogo Prefecture (11) Article 006915 Godaiken Kosan Co., Ltd. Yubinbango661-0035 Amagasaki, Hyogo Prefecture Mukonoso 3-17-1 <販売提携(媒介)>兵庫県知事(11)第006915号大建興産(株)〒661-0035 兵庫県尼崎市武庫之荘3-17-1 |
