New Homes » Kansai » Hyogo Prefecture » Kobe Tarumi-ku
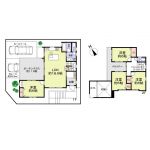 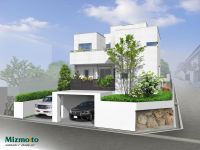
Kobe-shi, Hyogo Tarumi-ku, 兵庫県神戸市垂水区 Sanyo Electric Railway Main Line "Nishi Maiko" walk 12 minutes 山陽電鉄本線「西舞子」歩12分 Land 50 square meters or more, LDK18 tatami mats or more, System kitchen, Corner lot, 2-story 土地50坪以上、LDK18畳以上、システムキッチン、角地、2階建 ■ Sanyo Electric Railway Main Line "Nishi Maiko" walk about 12 minutes from the station ■ Per southwest corner lot, Per yang ・ Ventilation good ■ Wooden 2-story ■ Kitchen Island kitchen specification ■ LDK about 18 Pledge ■ The bathrooms are artificial marble bathtub ■ Garden is a terrace with a garden ■ 2F is a clear sky balcony ■ Charm house insurance 10 years ■ Residential ground security system ■山陽電鉄本線『西舞子』駅より徒歩約12分■南西角地につき、陽当たり・通風良好■木造2階建■キッチンはアイランドキッチン仕様■LDK約18帖■バスルームは人造大理石浴槽■ガーデンテラス付きのお庭です■2Fはゆとりあるスカイバルコニー■まもり住まい保険10年■住宅地盤保障システム | | |
| |
| |
| |
Features pickup 特徴ピックアップ | | Land 50 square meters or more / LDK18 tatami mats or more / System kitchen / Corner lot / 2-story 土地50坪以上 /LDK18畳以上 /システムキッチン /角地 /2階建 | Price 価格 | | 48 million yen 4800万円 | Floor plan 間取り | | 4LDK 4LDK | Units sold 販売戸数 | | 1 units 1戸 | Land area 土地面積 | | 171.32 sq m (51.82 tsubo) (Registration) 171.32m2(51.82坪)(登記) | Building area 建物面積 | | 104.96 sq m (31.75 tsubo) (Registration) 104.96m2(31.75坪)(登記) | Driveway burden-road 私道負担・道路 | | Nothing, Northwest 6m width, Southwest 6m width 無、北西6m幅、南西6m幅 | Completion date 完成時期(築年月) | | November 2013 2013年11月 | Address 住所 | | Hyogo Prefecture, Kobe City Tarumi-ku, Nishi Maiko 4 兵庫県神戸市垂水区西舞子4 | Traffic 交通 | | Sanyo Electric Railway Main Line "Nishi Maiko" walk 12 minutes
JR Sanyo Line "morning mist" walk 18 minutes
Sanyo Electric Railway Main Line "Maikokoen" walk 22 minutes 山陽電鉄本線「西舞子」歩12分
JR山陽本線「朝霧」歩18分
山陽電鉄本線「舞子公園」歩22分
| Related links 関連リンク | | [Related Sites of this company] 【この会社の関連サイト】 | Person in charge 担当者より | | The person in charge Wada Shinpei 担当者和田 慎平 | Contact お問い合せ先 | | Sumitomo Forestry Home Service Co., Ltd. Tarumi shop TEL: 0800-603-0264 [Toll free] mobile phone ・ Also available from PHS
Caller ID is not notified
Please contact the "saw SUUMO (Sumo)"
If it does not lead, If the real estate company 住友林業ホームサービス(株)垂水店TEL:0800-603-0264【通話料無料】携帯電話・PHSからもご利用いただけます
発信者番号は通知されません
「SUUMO(スーモ)を見た」と問い合わせください
つながらない方、不動産会社の方は
| Building coverage, floor area ratio 建ぺい率・容積率 | | 60% ・ 200% 60%・200% | Time residents 入居時期 | | Consultation 相談 | Land of the right form 土地の権利形態 | | Ownership 所有権 | Structure and method of construction 構造・工法 | | Wooden 2-story 木造2階建 | Use district 用途地域 | | One middle and high 1種中高 | Other limitations その他制限事項 | | Height district, Quasi-fire zones, Irregular land 高度地区、準防火地域、不整形地 | Overview and notices その他概要・特記事項 | | Contact: Wada Shinpei, Facilities: Public Water Supply, This sewage, City gas, Building confirmation number: first J13-20300, Parking: car space 担当者:和田 慎平、設備:公営水道、本下水、都市ガス、建築確認番号:第J13-20300、駐車場:カースペース | Company profile 会社概要 | | <Mediation> Minister of Land, Infrastructure and Transport (14) Article 000220 No. Sumitomo Forestry Home Service Co., Ltd. Tarumi shop Yubinbango655-0027 Hyogo Prefecture, Kobe City Tarumi-ku, Kanda-cho, 2-29 <仲介>国土交通大臣(14)第000220号住友林業ホームサービス(株)垂水店〒655-0027 兵庫県神戸市垂水区神田町2-29 |
Floor plan間取り図 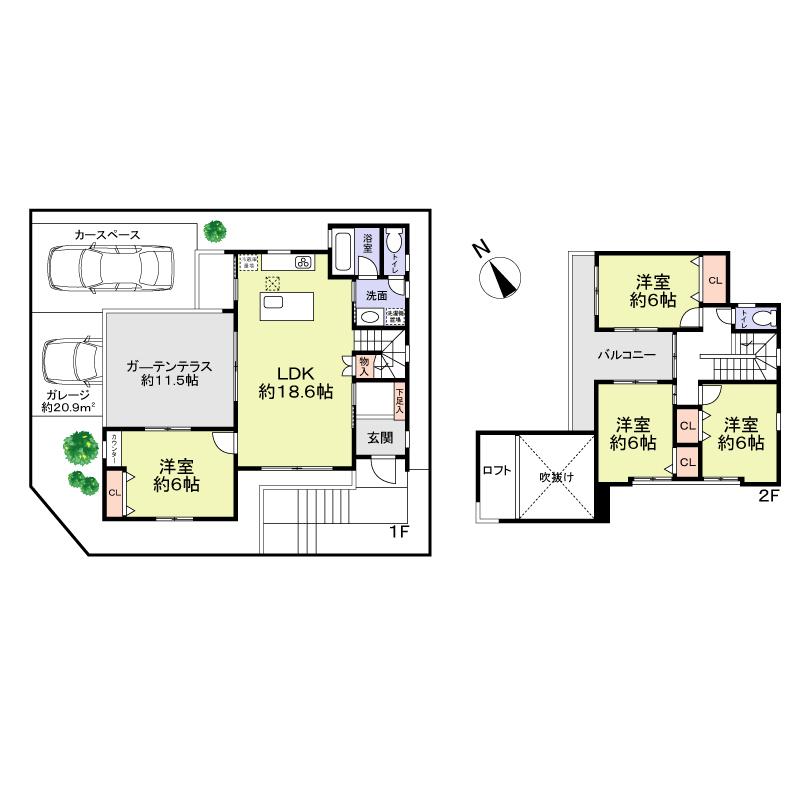 48 million yen, 4LDK, Land area 171.32 sq m , Building area 104.96 sq m
4800万円、4LDK、土地面積171.32m2、建物面積104.96m2
Rendering (appearance)完成予想図(外観) 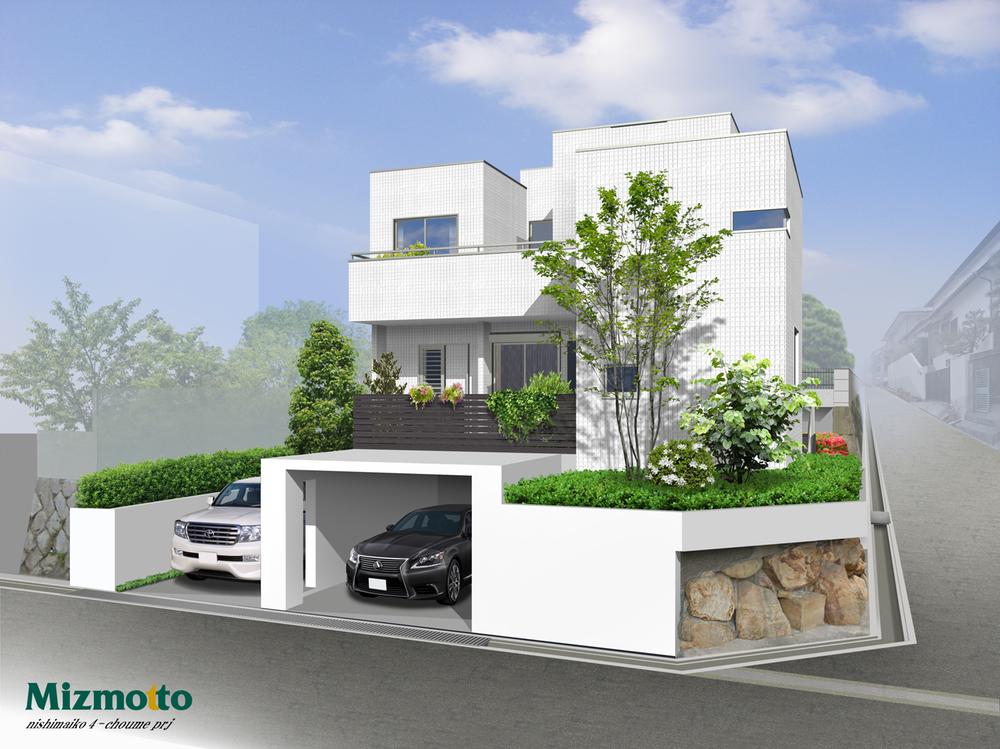 Rendering
完成予想図
Local photos, including front road前面道路含む現地写真 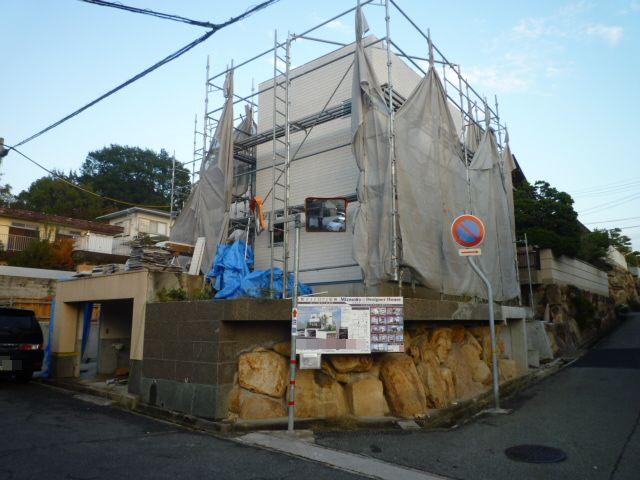 Local (11 May 2013) Shooting
現地(2013年11月)撮影
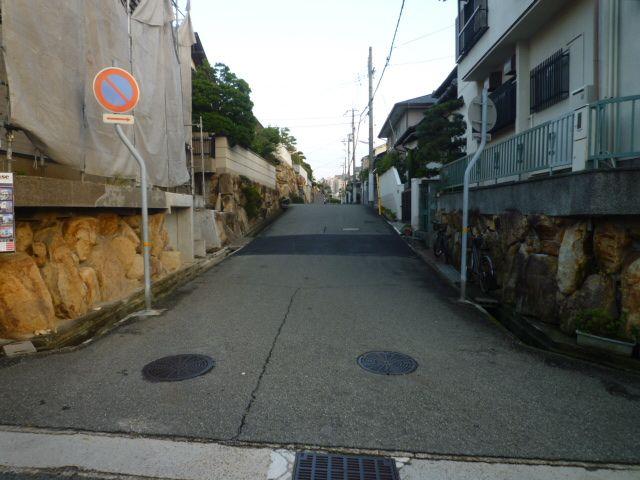 Local (11 May 2013) Shooting
現地(2013年11月)撮影
Primary school小学校 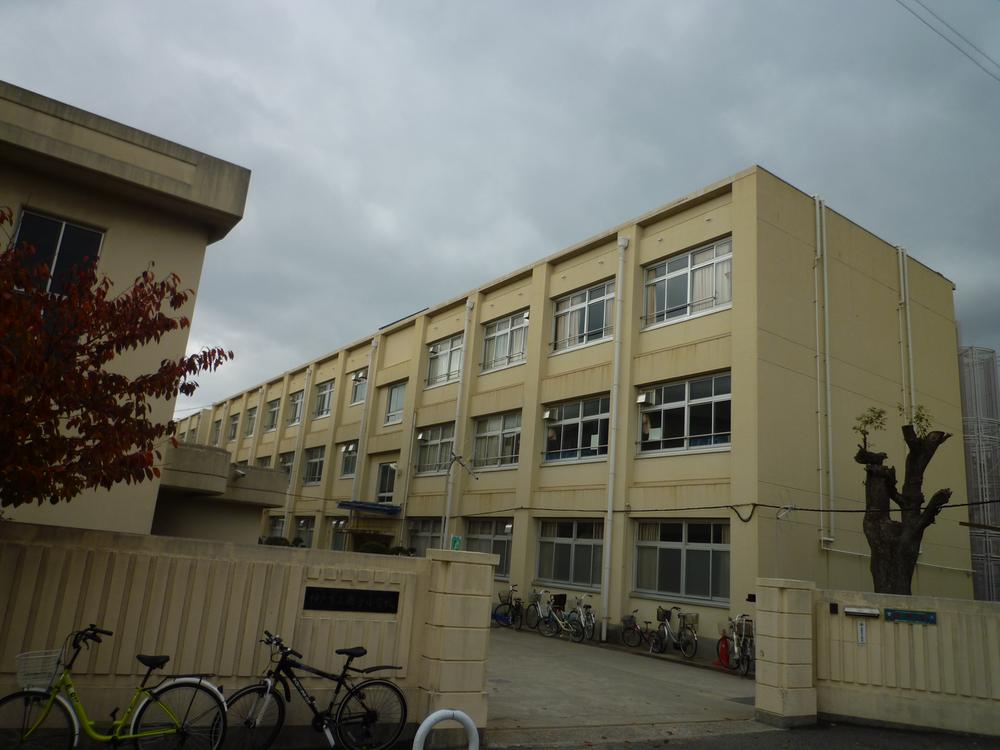 293m to Kobe Maiko Elementary School
神戸市立舞子小学校まで293m
Local photos, including front road前面道路含む現地写真 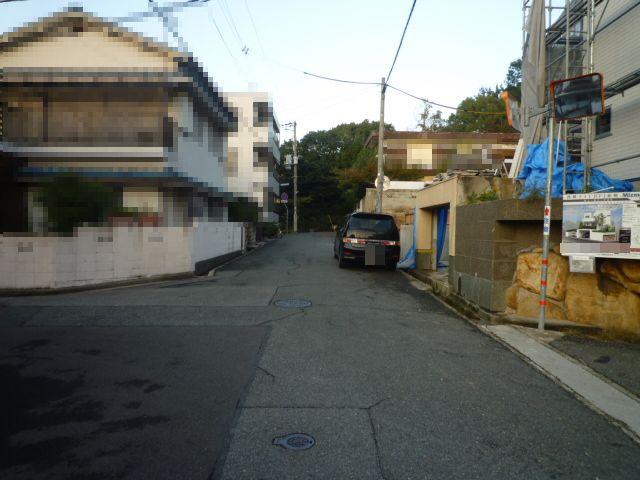 Local (11 May 2013) Shooting
現地(2013年11月)撮影
Junior high school中学校 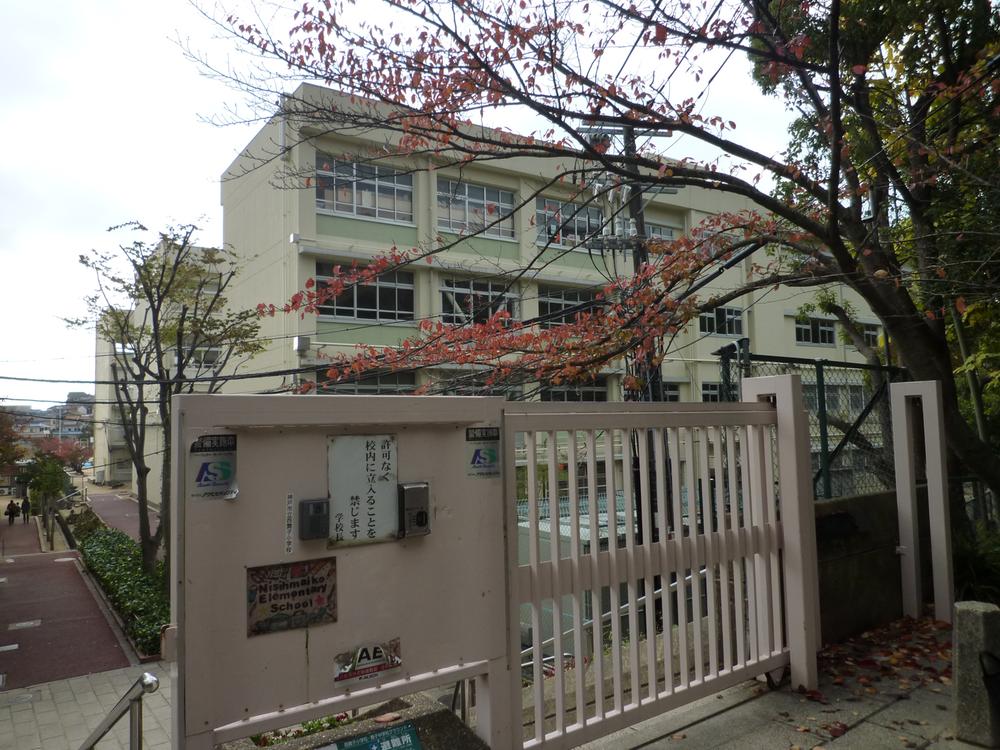 971m to Kobe Maiko junior high school
神戸市立舞子中学校まで971m
Location
|








