New Homes » Kansai » Hyogo Prefecture » Kobe Tarumi-ku
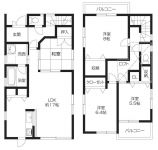 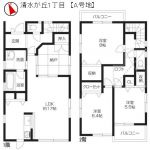
| | Kobe-shi, Hyogo Tarumi-ku, 兵庫県神戸市垂水区 |
| JR Sanyo Line "Tarumi" 15 minutes Shimizugaoka 1-chome, walk 2 minutes by bus JR山陽本線「垂水」バス15分清水が丘1丁目歩2分 |
| Corresponding to the flat-35S, Parking two Allowed, Immediate Available, 2 along the line more accessible, LDK18 tatami mats or more, System kitchen, Or more before road 6mese-style room, Shaping land, Face-to-face kitchen, Toilet 2 places, 2-story, フラット35Sに対応、駐車2台可、即入居可、2沿線以上利用可、LDK18畳以上、システムキッチン、前道6m以上、和室、整形地、対面式キッチン、トイレ2ヶ所、2階建、 |
| ◆ Walk from the bus stop about 2 minutes! ◆ Flat 35S corresponding housing ◆ Double-sided balcony ◆ Schools Subdivision: Nishiwaki Elementary School ・ Seiryodai junior high school ◆バス停より徒歩約2分!◆フラット35S対応住宅◆両面バルコニー◆学 校 区:西脇小学校・星陵台中学校 |
Features pickup 特徴ピックアップ | | Corresponding to the flat-35S / Parking two Allowed / Immediate Available / 2 along the line more accessible / LDK18 tatami mats or more / System kitchen / Or more before road 6m / Japanese-style room / Shaping land / Face-to-face kitchen / Toilet 2 places / 2-story / 2 or more sides balcony / South balcony / loft / Underfloor Storage / Atrium / City gas フラット35Sに対応 /駐車2台可 /即入居可 /2沿線以上利用可 /LDK18畳以上 /システムキッチン /前道6m以上 /和室 /整形地 /対面式キッチン /トイレ2ヶ所 /2階建 /2面以上バルコニー /南面バルコニー /ロフト /床下収納 /吹抜け /都市ガス | Price 価格 | | 26,800,000 yen 2680万円 | Floor plan 間取り | | 3LDK + S (storeroom) 3LDK+S(納戸) | Units sold 販売戸数 | | 1 units 1戸 | Total units 総戸数 | | 2 units 2戸 | Land area 土地面積 | | 110.31 sq m (measured) 110.31m2(実測) | Building area 建物面積 | | 100.44 sq m 100.44m2 | Driveway burden-road 私道負担・道路 | | Nothing, North 6.3m width 無、北6.3m幅 | Completion date 完成時期(築年月) | | August 2013 2013年8月 | Address 住所 | | Hyogo Prefecture, Kobe City Tarumi Ward Shimizugaoka 1 兵庫県神戸市垂水区清水が丘1 | Traffic 交通 | | JR Sanyo Line "Tarumi" 15 minutes Shimizugaoka 1-chome, walk 2 minutes by bus JR山陽本線「垂水」バス15分清水が丘1丁目歩2分
| Related links 関連リンク | | [Related Sites of this company] 【この会社の関連サイト】 | Person in charge 担当者より | | Personnel mark City (Atoshi) 担当者跡市(あといち) | Contact お問い合せ先 | | TEL: 0800-603-3035 [Toll free] mobile phone ・ Also available from PHS
Caller ID is not notified
Please contact the "saw SUUMO (Sumo)"
If it does not lead, If the real estate company TEL:0800-603-3035【通話料無料】携帯電話・PHSからもご利用いただけます
発信者番号は通知されません
「SUUMO(スーモ)を見た」と問い合わせください
つながらない方、不動産会社の方は
| Building coverage, floor area ratio 建ぺい率・容積率 | | 60% ・ 200% 60%・200% | Time residents 入居時期 | | Immediate available 即入居可 | Land of the right form 土地の権利形態 | | Ownership 所有権 | Structure and method of construction 構造・工法 | | Wooden 2-story 木造2階建 | Use district 用途地域 | | One middle and high 1種中高 | Other limitations その他制限事項 | | Height district 高度地区 | Overview and notices その他概要・特記事項 | | Contact Person: mark City (Atoshi), Facilities: Public Water Supply, This sewage, City gas, Building confirmation number: Building Products Kobe No. 24179, Parking: car space 担当者:跡市(あといち)、設備:公営水道、本下水、都市ガス、建築確認番号:住建神戸第24179号、駐車場:カースペース | Company profile 会社概要 | | <Seller> Governor of Hyogo Prefecture (4) No. 010337 (Ltd.) Act head office Yubinbango655-0013 Kobe City, Hyogo Prefecture Tarumi-ku, Fukuda 2-4-4 <売主>兵庫県知事(4)第010337号(株)アクト本店〒655-0013 兵庫県神戸市垂水区福田2-4-4 |
Floor plan間取り図 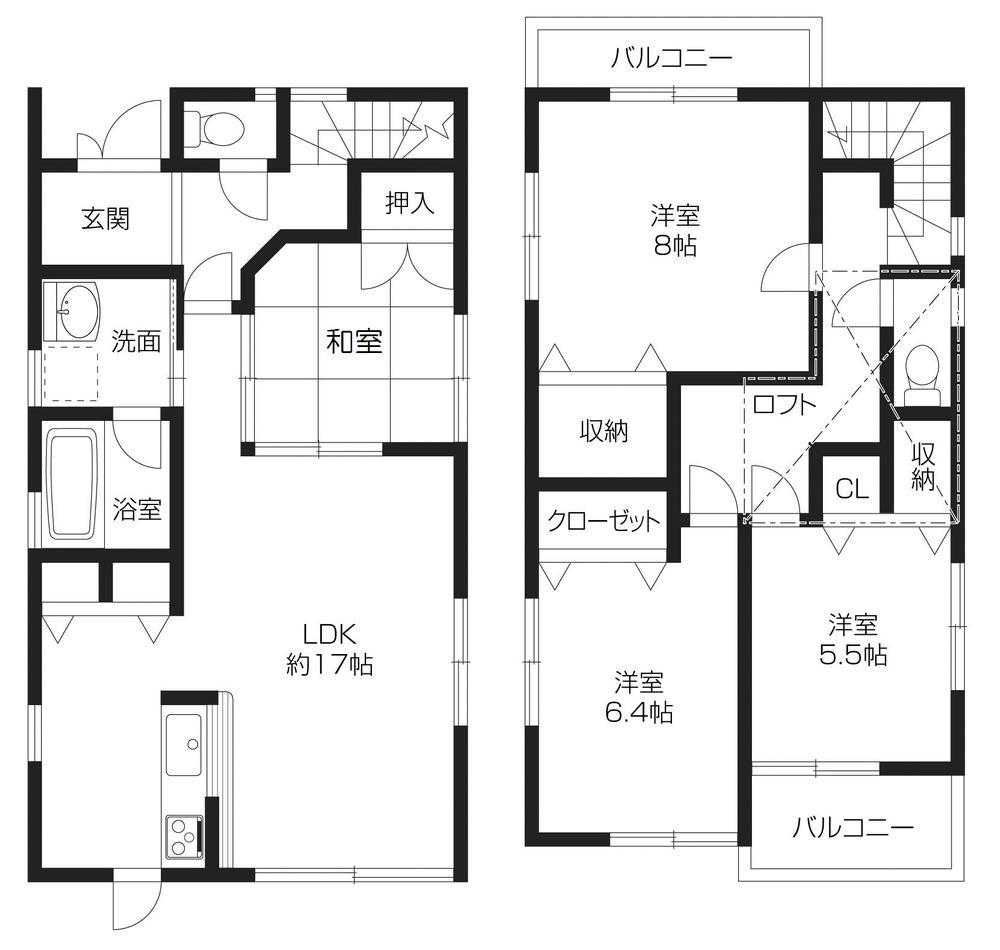 4LDK of a certain sense of open living
開放感あるリビングの4LDK
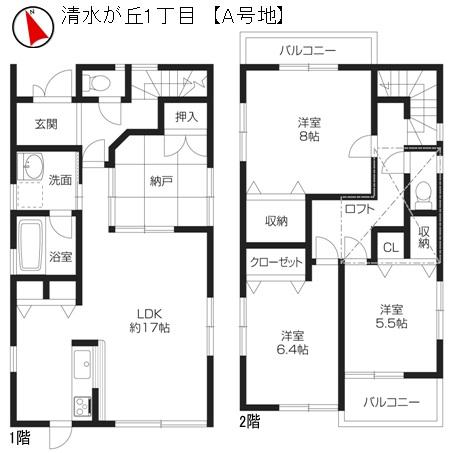 26,800,000 yen, 3LDK + S (storeroom), Land area 110.31 sq m , Building area 100.44 sq m A No. land 3SLDK parking 2 cars
2680万円、3LDK+S(納戸)、土地面積110.31m2、建物面積100.44m2 A号地3SLDK駐車場2台分
Local appearance photo現地外観写真 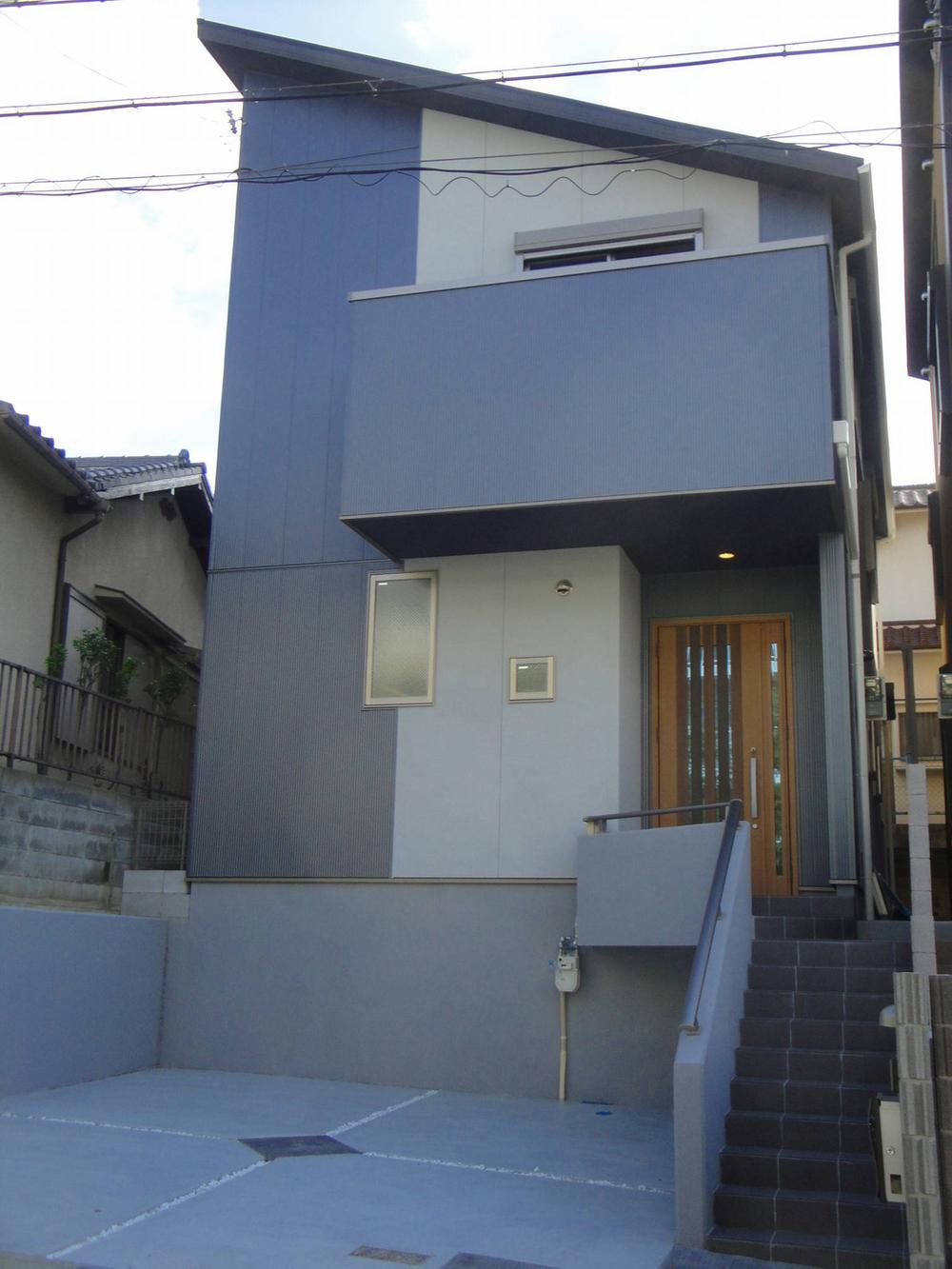 Local (September 2013) Shooting
現地(2013年9月)撮影
Local photos, including front road前面道路含む現地写真 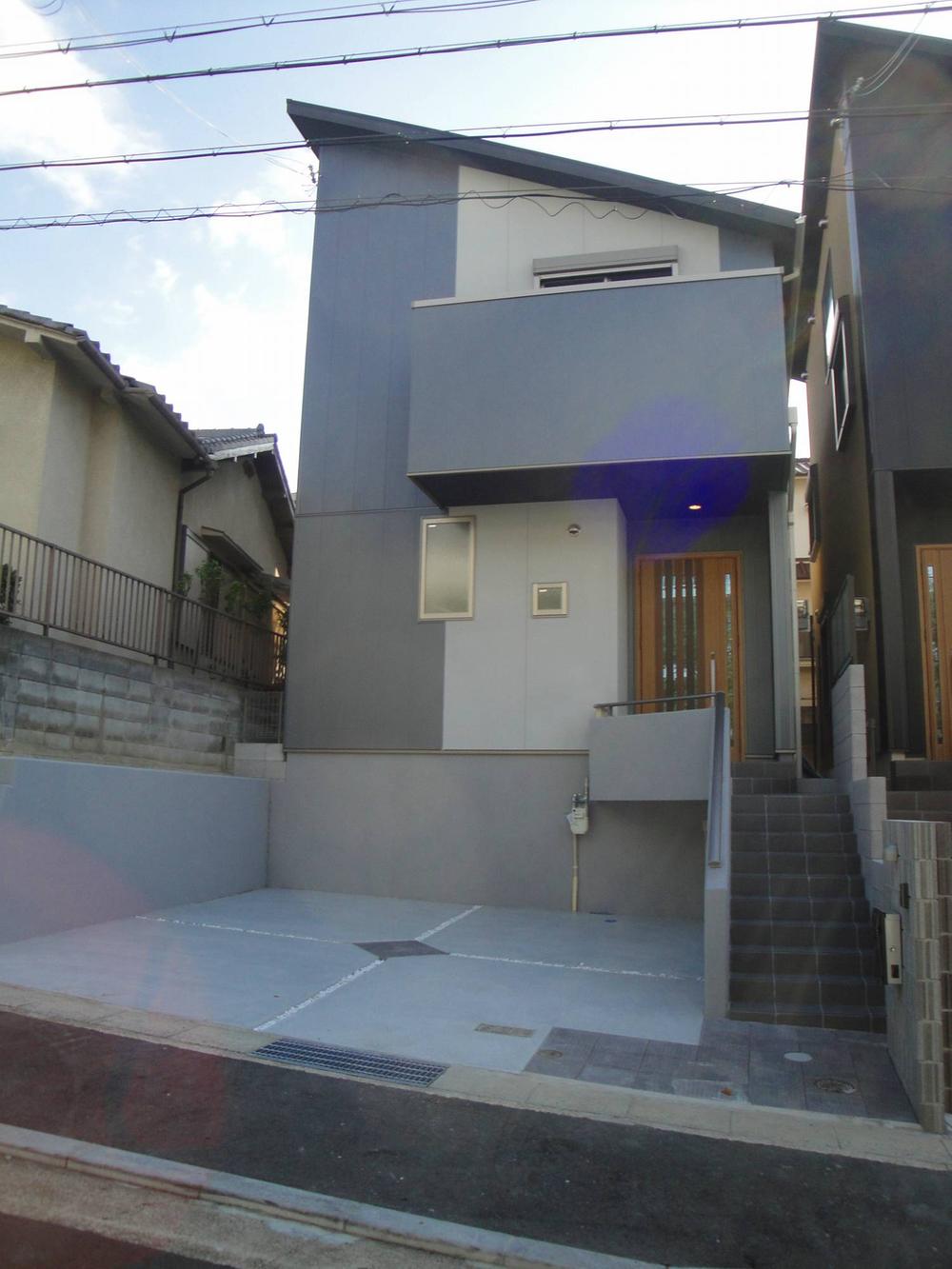 Local (September 2013) Shooting
現地(2013年9月)撮影
Livingリビング 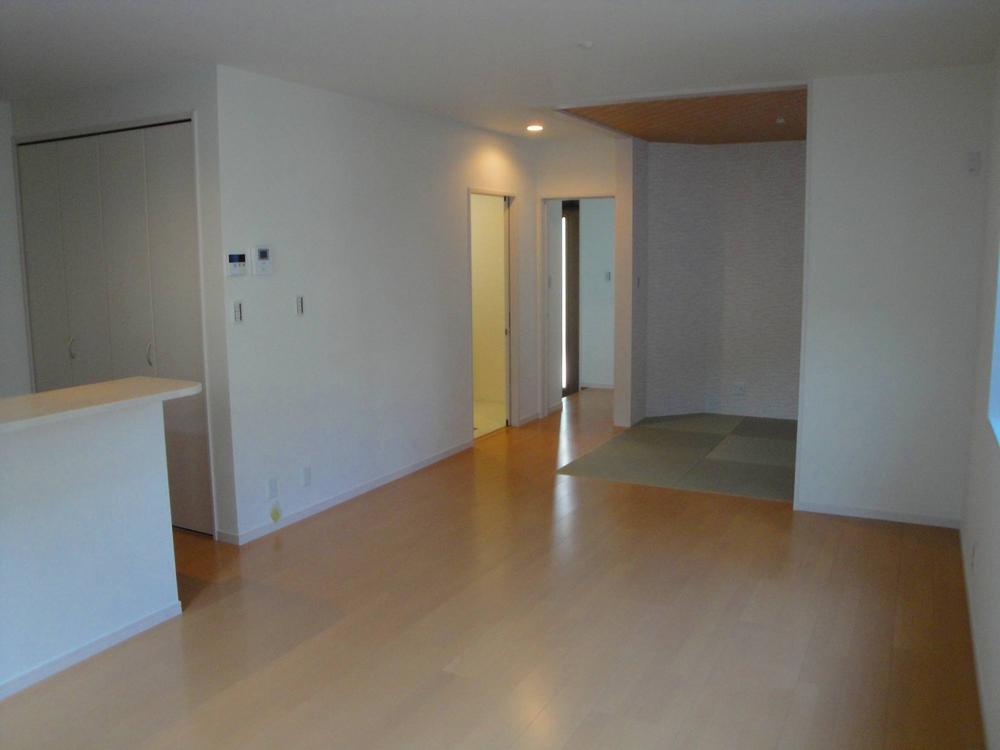 Indoor (September 2013) Shooting
室内(2013年9月)撮影
Bathroom浴室 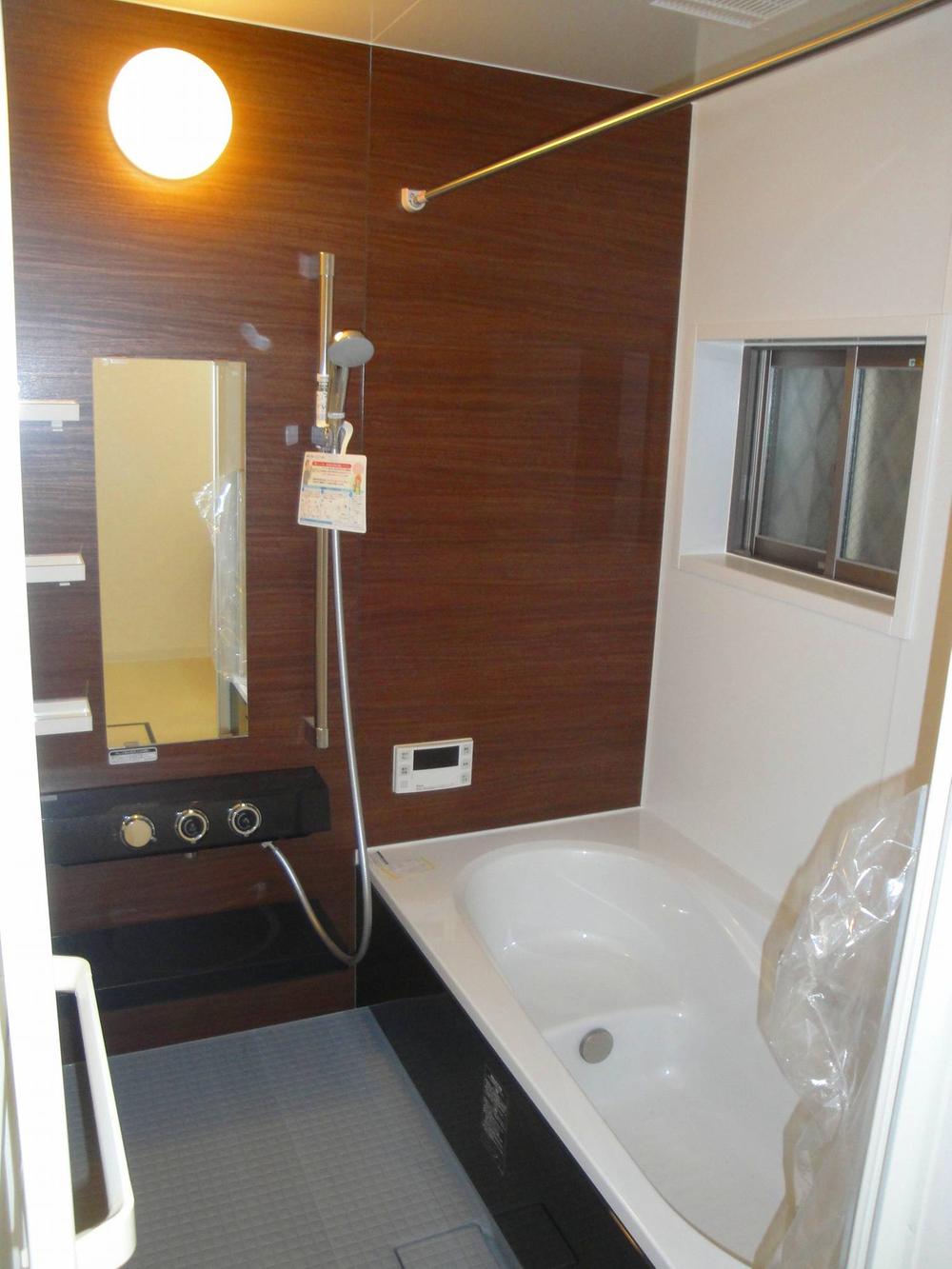 Indoor (September 2013) Shooting
室内(2013年9月)撮影
Kitchenキッチン 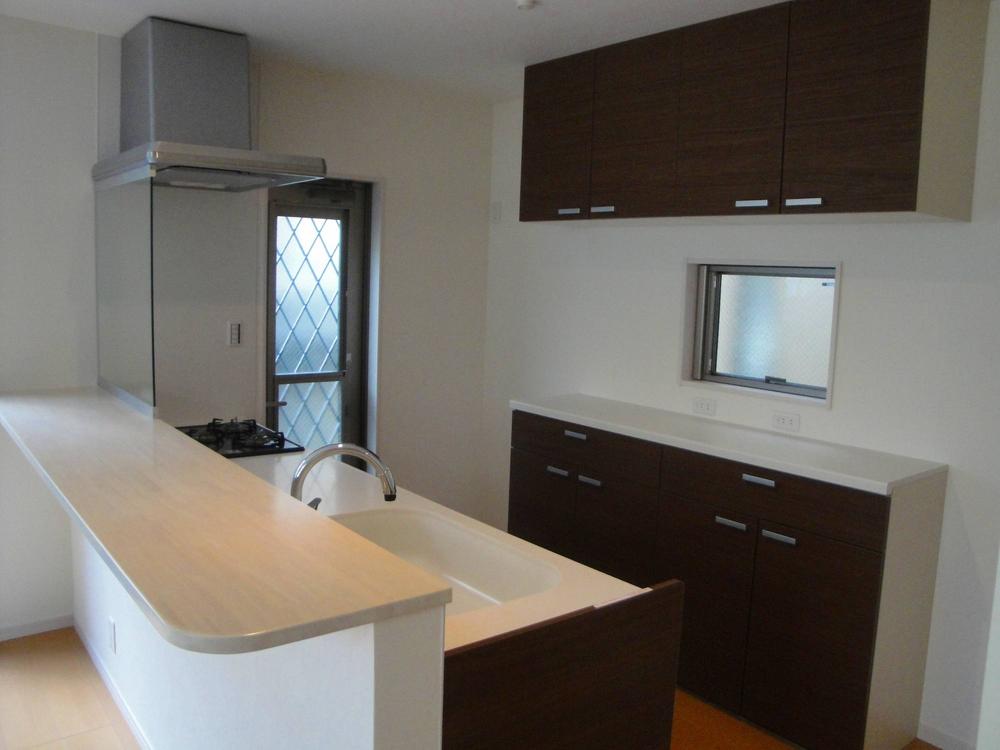 Indoor (September 2013) Shooting
室内(2013年9月)撮影
Supermarketスーパー 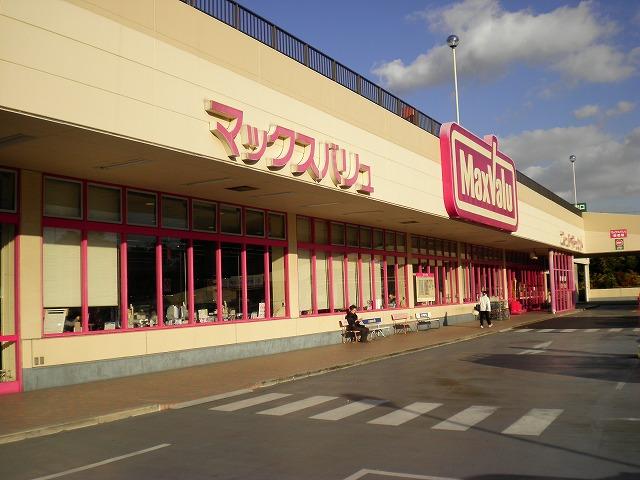 Maxvalu until Seiryodai shop 819m
マックスバリュ星陵台店まで819m
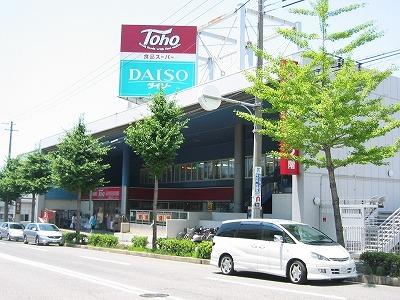 Toho store until Hontamon shop 1024m
トーホーストア本多聞店まで1024m
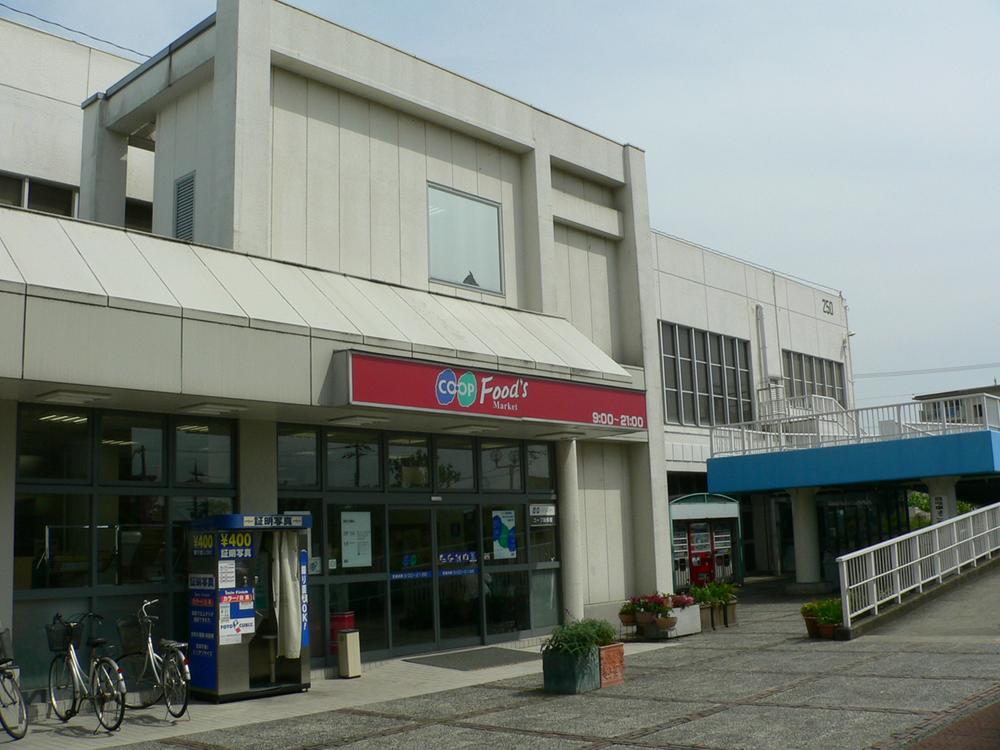 1450m to Cope new Tamon
コープ新多聞まで1450m
Home centerホームセンター 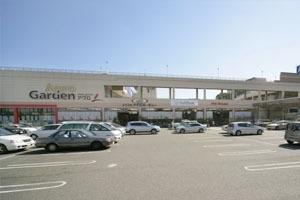 792m to Agro Garden Kobe Seiryodai shop
アグロガーデン神戸星陵台店まで792m
Junior high school中学校 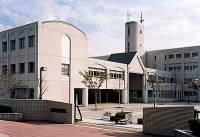 654m to Kobe Municipal Seiryodai junior high school
神戸市立星陵台中学校まで654m
Primary school小学校 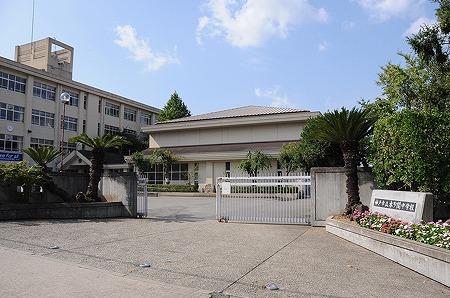 1286m to Kobe Municipal Nishiwaki Elementary School
神戸市立西脇小学校まで1286m
Hospital病院 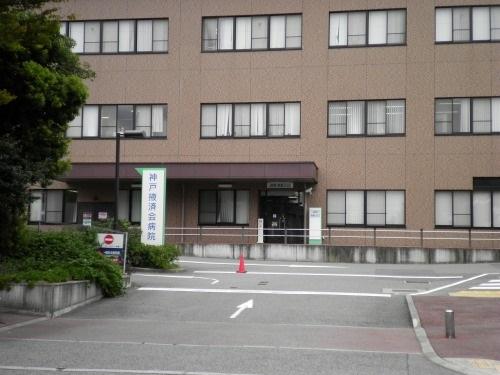 1465m to Kobe 掖済 meeting hospital
神戸掖済会病院まで1465m
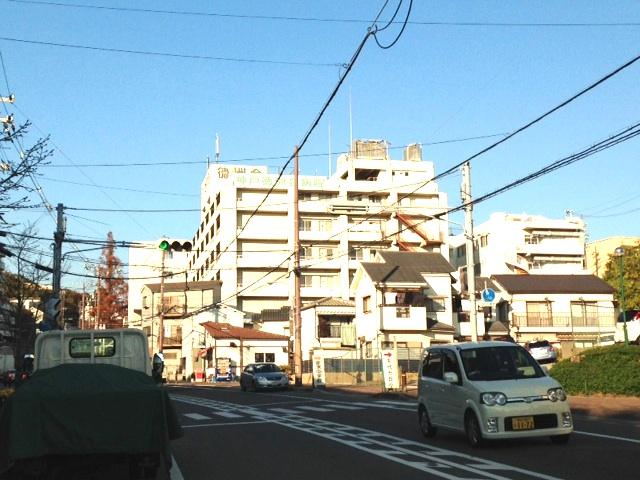 1459m until the medical corporation Okinawatokushukai Kobe Tokushukai hospital
医療法人沖縄徳洲会神戸徳洲会病院まで1459m
Entrance玄関 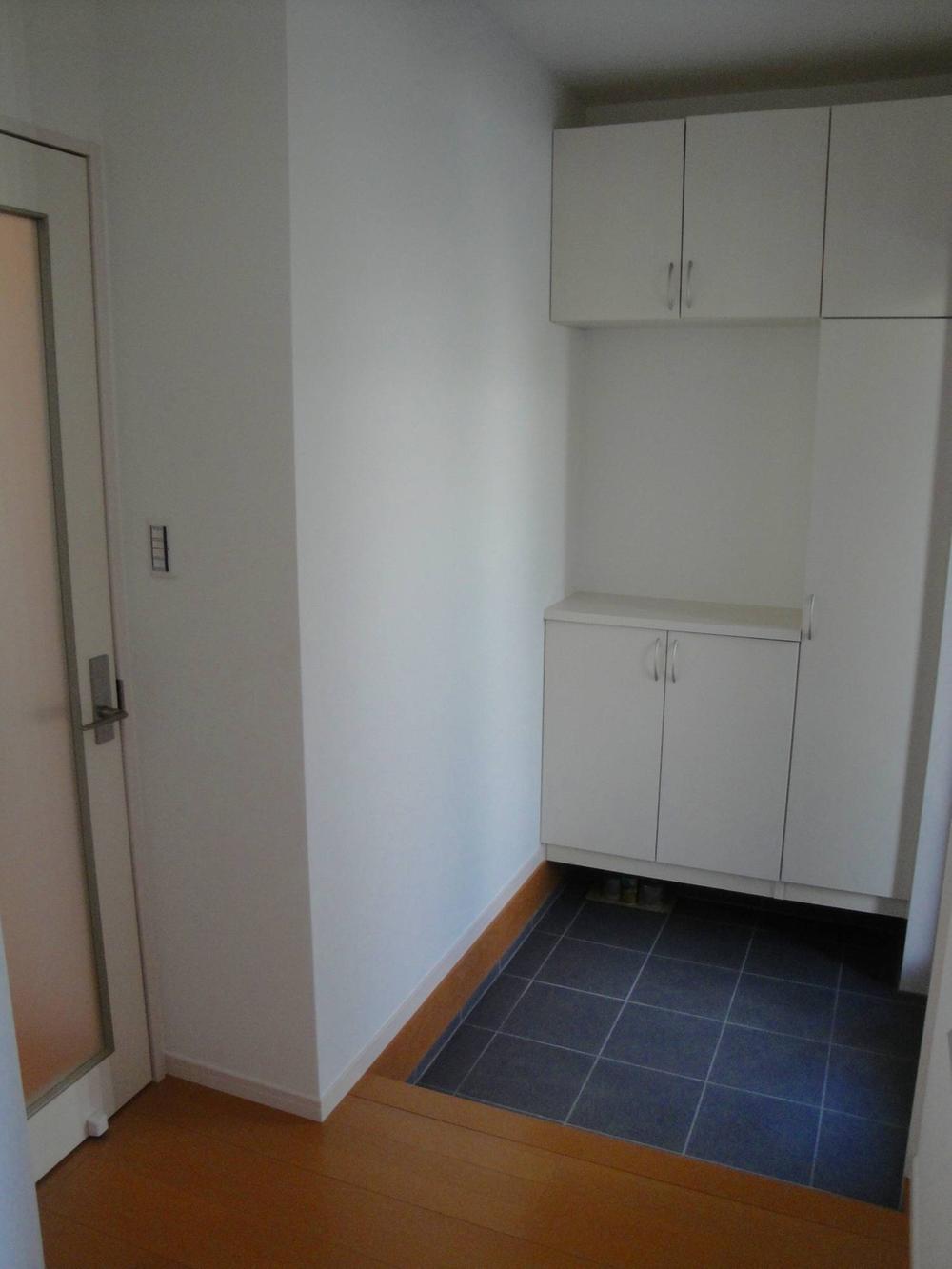 Local (September 2013) Shooting
現地(2013年9月)撮影
Receipt収納 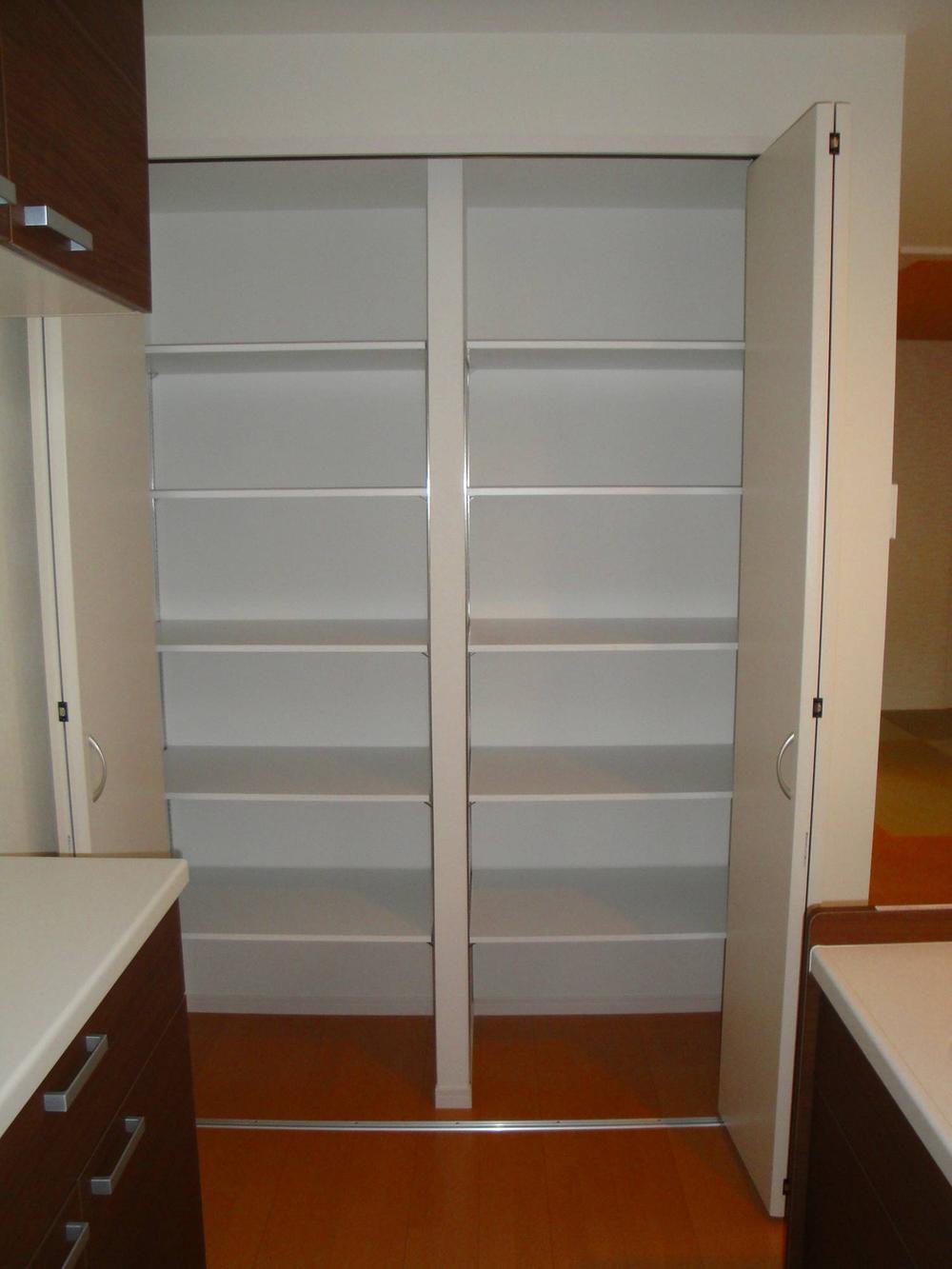 Indoor (September 2013) Shooting
室内(2013年9月)撮影
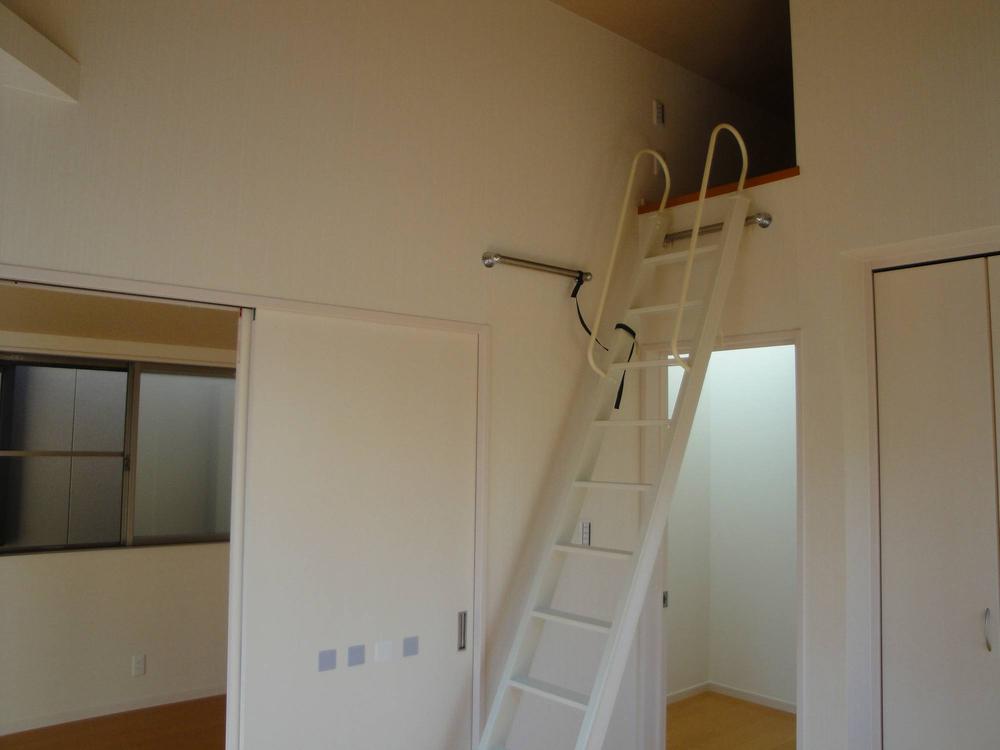 Indoor (September 2013) Shooting
室内(2013年9月)撮影
Location
|



















