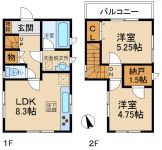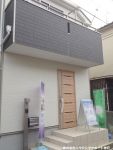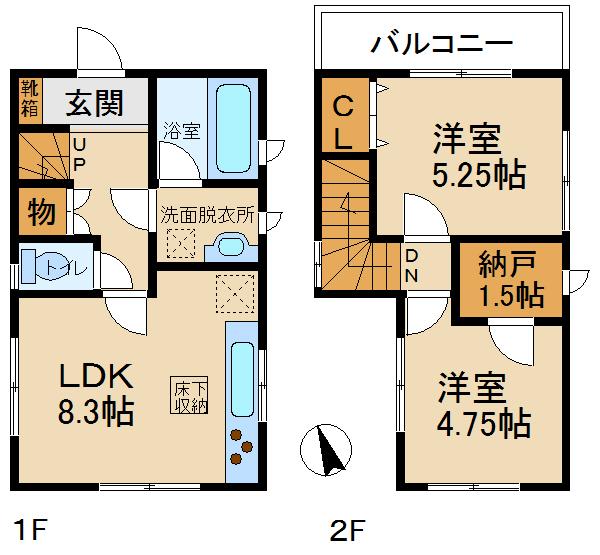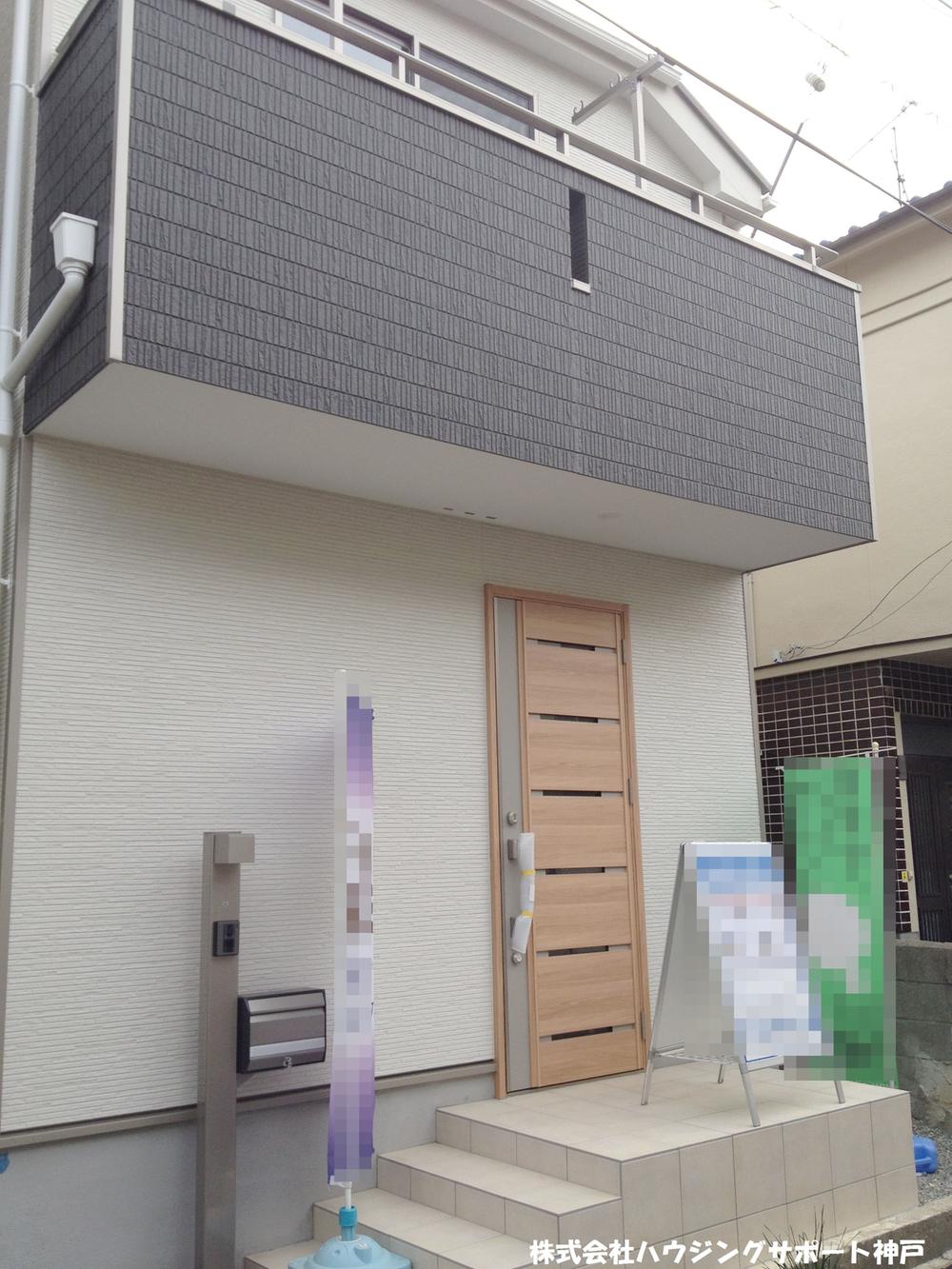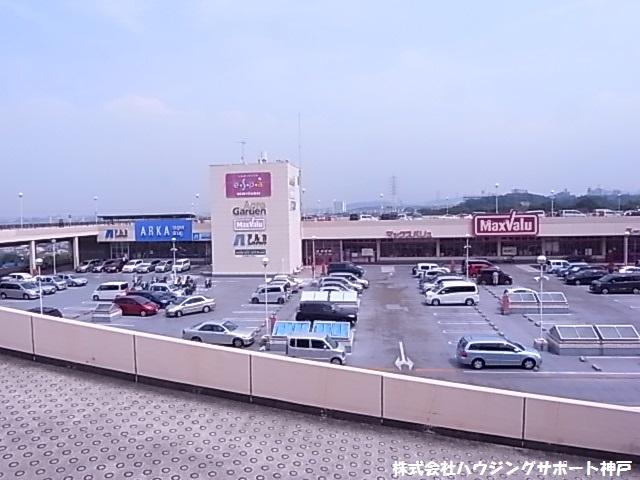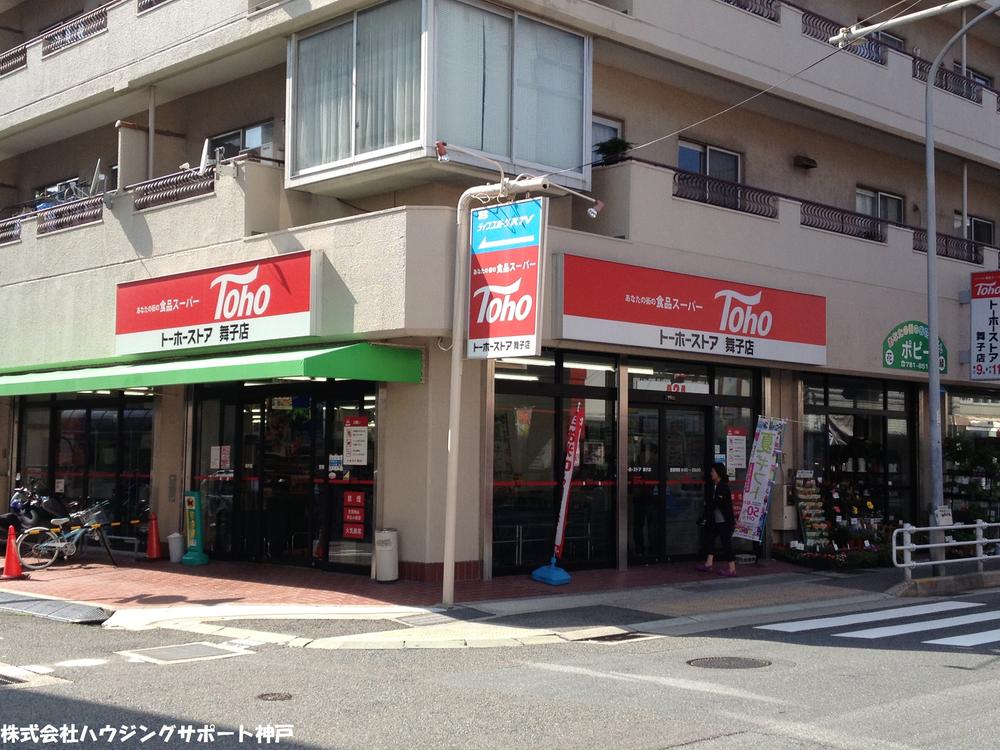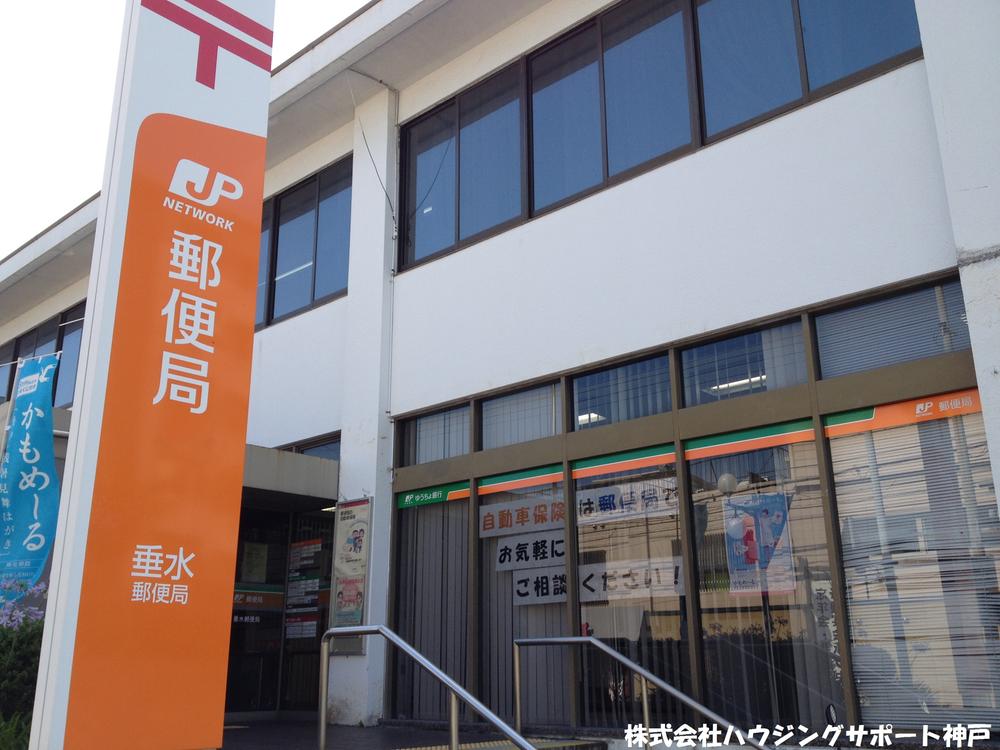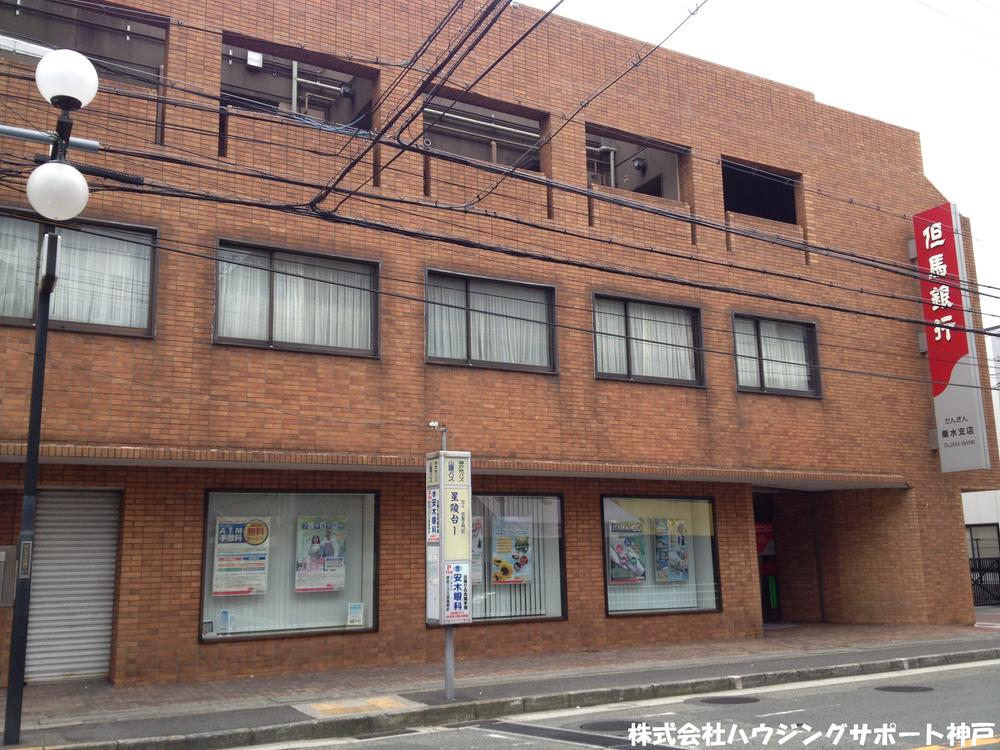|
|
Kobe-shi, Hyogo Tarumi-ku,
兵庫県神戸市垂水区
|
|
JR Sanyo Line "Maiko" walk 19 minutes
JR山陽本線「舞子」歩19分
|
|
2LDK newly built single-family to Seiryodai is in sale at 15.8 million yen! It is the location of about a 15-minute walk from the JR Maiko Station!
星陵台に2LDK新築一戸建てが1580万円で分譲中!JR舞子駅まで徒歩約15分の立地です!
|
|
◆ Housed many, Easy-to-use floor plan! ◆ All room two-sided lighting! ◆ Main Specifications ・ System kitchen ・ Underfloor Storage ・ Add-fired function with water heater ・ Shampoo dresser washbasin ・ Bidet Etc
◆収納多く、使いやすい間取りです!◆全居室2面採光!◆主な仕様・システムキッチン・床下収納・追焚機能付き給湯器・シャンプードレッサー洗面台・ウォシュレット など
|
Features pickup 特徴ピックアップ | | Year Available / 2 along the line more accessible / Super close / System kitchen / Yang per good / All room storage / A quiet residential area / Around traffic fewer / Washbasin with shower / 2-story / Warm water washing toilet seat / Underfloor Storage / The window in the bathroom / Ventilation good / City gas / Storeroom / All rooms are two-sided lighting / Flat terrain 年内入居可 /2沿線以上利用可 /スーパーが近い /システムキッチン /陽当り良好 /全居室収納 /閑静な住宅地 /周辺交通量少なめ /シャワー付洗面台 /2階建 /温水洗浄便座 /床下収納 /浴室に窓 /通風良好 /都市ガス /納戸 /全室2面採光 /平坦地 |
Price 価格 | | 15.8 million yen 1580万円 |
Floor plan 間取り | | 2LDK + S (storeroom) 2LDK+S(納戸) |
Units sold 販売戸数 | | 1 units 1戸 |
Land area 土地面積 | | 58.26 sq m (registration) 58.26m2(登記) |
Building area 建物面積 | | 50.41 sq m (registration) 50.41m2(登記) |
Driveway burden-road 私道負担・道路 | | 10.8 sq m , Northeast 3.8m width (contact the road width 5.4m) 10.8m2、北東3.8m幅(接道幅5.4m) |
Completion date 完成時期(築年月) | | September 2013 2013年9月 |
Address 住所 | | Hyogo Prefecture, Kobe City Tarumi Ward Seiryodai 5 兵庫県神戸市垂水区星陵台5 |
Traffic 交通 | | JR Sanyo Line "Maiko" walk 19 minutes
Sanyo Electric Railway Main Line "Kasumigaoka" walk 16 minutes
Sanyo Electric Railway Main Line "Maikokoen" walk 18 minutes JR山陽本線「舞子」歩19分
山陽電鉄本線「霞ケ丘」歩16分
山陽電鉄本線「舞子公園」歩18分
|
Contact お問い合せ先 | | Home Mate FC (Ltd.) housing support Kobe TEL: 0800-601-4999 [Toll free] mobile phone ・ Also available from PHS
Caller ID is not notified
Please contact the "saw SUUMO (Sumo)"
If it does not lead, If the real estate company ホームメイトFC(株)ハウジングサポート神戸TEL:0800-601-4999【通話料無料】携帯電話・PHSからもご利用いただけます
発信者番号は通知されません
「SUUMO(スーモ)を見た」と問い合わせください
つながらない方、不動産会社の方は
|
Building coverage, floor area ratio 建ぺい率・容積率 | | 60% ・ 150% 60%・150% |
Time residents 入居時期 | | Consultation 相談 |
Land of the right form 土地の権利形態 | | Ownership 所有権 |
Structure and method of construction 構造・工法 | | Wooden 2-story 木造2階建 |
Overview and notices その他概要・特記事項 | | Facilities: Public Water Supply, This sewage, City gas, Parking: No 設備:公営水道、本下水、都市ガス、駐車場:無 |
Company profile 会社概要 | | <Mediation> Governor of Hyogo Prefecture (1) the first 011,215 No. Home Mate FC (Ltd.) housing support Kobe Yubinbango655-0028 Kobe City, Hyogo Prefecture Tarumi-ku, Miyamoto-cho, 2-22 <仲介>兵庫県知事(1)第011215号ホームメイトFC(株)ハウジングサポート神戸〒655-0028 兵庫県神戸市垂水区宮本町2-22 |
