New Homes » Kansai » Hyogo Prefecture » Kobe Tarumi-ku
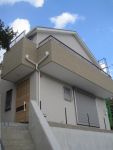 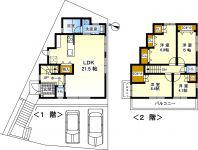
| | Kobe-shi, Hyogo Tarumi-ku, 兵庫県神戸市垂水区 |
| JR Sanyo Line "Maiko" bus 11 minutes Tamon estate opening walk 1 minute JR山陽本線「舞子」バス11分多聞団地口歩1分 |
| Tamondai 2-chome new construction Ichinohe Ken sale <all three compartments> ■ House of history papers listing ■ Parking spaces are reserved 2 car ■ toilet, Stairs meter module design 多聞台2丁目新築一戸建分譲<全3区画>■家の履歴書付物件■駐車スペースは2台分確保■トイレ、階段はメーターモジュール設計 |
| ■ Well-equipped ・ specification ・ The outer wall thermal insulation, Fire resistance, Durable "Power Board" ・ It enhances the residence of thermal insulation in all rooms pair glass ・ Bathroom system bus with "bathroom heater dryer," "12-inch TV." ・ Mist dishwasher with a system Kitchen Triple wide gas stove ・ Vanity with shampoo dresser ・ First and second floors Washlet ・ Intercom with color monitor ・ Secom security security ■充実の設備・仕様・外壁は断熱性、耐火性、耐久性に優れた「パワーボード」・全室ペアガラスで住まいの断熱性を高めます・浴室は「浴室暖房乾燥機」「12型テレビ」付システムバス・ミスト食洗機付システムキッチン トリプルワイドガスコンロ・シャンプードレッサー付洗面化粧台 ・1,2階ウォシュレット・カラーモニター付ドアホン ・セコム防犯セキュリティ |
Features pickup 特徴ピックアップ | | Parking two Allowed / LDK20 tatami mats or more / System kitchen / Bathroom Dryer / All room storage / Face-to-face kitchen / Bathroom 1 tsubo or more / 2-story / Double-glazing / Warm water washing toilet seat / TV with bathroom / Dish washing dryer / Located on a hill 駐車2台可 /LDK20畳以上 /システムキッチン /浴室乾燥機 /全居室収納 /対面式キッチン /浴室1坪以上 /2階建 /複層ガラス /温水洗浄便座 /TV付浴室 /食器洗乾燥機 /高台に立地 | Price 価格 | | 29,800,000 yen 2980万円 | Floor plan 間取り | | 4LDK 4LDK | Units sold 販売戸数 | | 1 units 1戸 | Land area 土地面積 | | 128.42 sq m (38.84 tsubo) (measured) 128.42m2(38.84坪)(実測) | Building area 建物面積 | | 103.76 sq m (31.38 tsubo) (measured) 103.76m2(31.38坪)(実測) | Driveway burden-road 私道負担・道路 | | Nothing, West 11.5m width (contact the road width 11.6m) 無、西11.5m幅(接道幅11.6m) | Completion date 完成時期(築年月) | | December 2013 2013年12月 | Address 住所 | | Hyogo Prefecture, Kobe City Tarumi Ward Tamondai 2 兵庫県神戸市垂水区多聞台2 | Traffic 交通 | | JR Sanyo Line "Maiko" bus 11 minutes Tamon estate opening walk 1 minute JR山陽本線「舞子」バス11分多聞団地口歩1分
| Person in charge 担当者より | | Person in charge of real-estate and building Hisato Seto Atsushi Age: 40 Daigyokai Experience: 16 years sales experience 16 years, Backed by our customers has led to today. We will strive to earn the confidence and trust as the best partner on real estate. It is what the please consult! 担当者宅建久戸瀬 敦年齢:40代業界経験:16年営業経験16年、お客様に支えられ今日まで至りました。不動産に関するベストパートナーとして信頼していただけるよう努めて参ります。なんなりとご相談下さい! | Contact お問い合せ先 | | TEL: 0800-603-1257 [Toll free] mobile phone ・ Also available from PHS
Caller ID is not notified
Please contact the "saw SUUMO (Sumo)"
If it does not lead, If the real estate company TEL:0800-603-1257【通話料無料】携帯電話・PHSからもご利用いただけます
発信者番号は通知されません
「SUUMO(スーモ)を見た」と問い合わせください
つながらない方、不動産会社の方は
| Building coverage, floor area ratio 建ぺい率・容積率 | | Fifty percent ・ Hundred percent 50%・100% | Time residents 入居時期 | | January 2014 2014年1月 | Land of the right form 土地の権利形態 | | Ownership 所有権 | Structure and method of construction 構造・工法 | | Wooden 2-story 木造2階建 | Use district 用途地域 | | One low-rise 1種低層 | Other limitations その他制限事項 | | Residential land development construction regulation area, Height district 宅地造成工事規制区域、高度地区 | Overview and notices その他概要・特記事項 | | Contact: Hisatose Atsushi, Facilities: Public Water Supply, This sewage, City gas, Building confirmation number: HK13-40602, Parking: car space 担当者:久戸瀬 敦、設備:公営水道、本下水、都市ガス、建築確認番号:HK13-40602、駐車場:カースペース | Company profile 会社概要 | | <Mediation> Minister of Land, Infrastructure and Transport (11) No. 002287 (Corporation) Japan Living Service Co., Ltd. Maiko office Yubinbango655-0048 Kobe City, Hyogo Prefecture Tarumi-ku, Nishi Maiko 2-1-50 <仲介>国土交通大臣(11)第002287号(株)日住サービス舞子営業所〒655-0048 兵庫県神戸市垂水区西舞子2-1-50 |
Local appearance photo現地外観写真 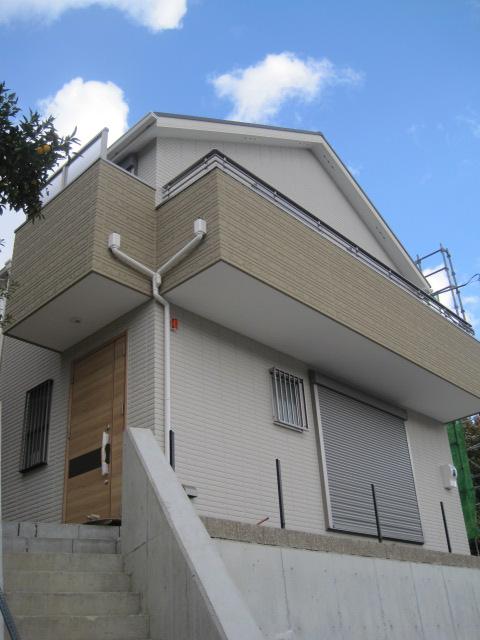 1-minute walk from the bus stop of Tamon park opening!
多聞団地口のバス停から徒歩1分!
Floor plan間取り図 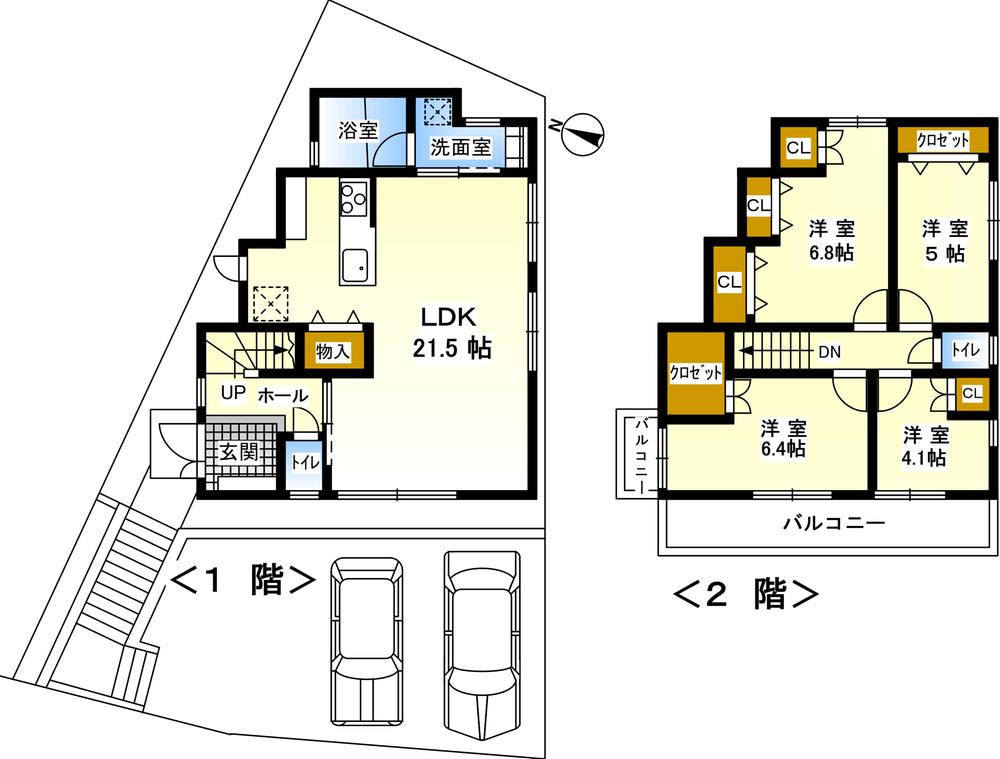 29,800,000 yen, 4LDK, Land area 128.42 sq m , 2 car in the building area 103.76 sq m car space is parallel
2980万円、4LDK、土地面積128.42m2、建物面積103.76m2 カースペースは並列で2台分
Local photos, including front road前面道路含む現地写真 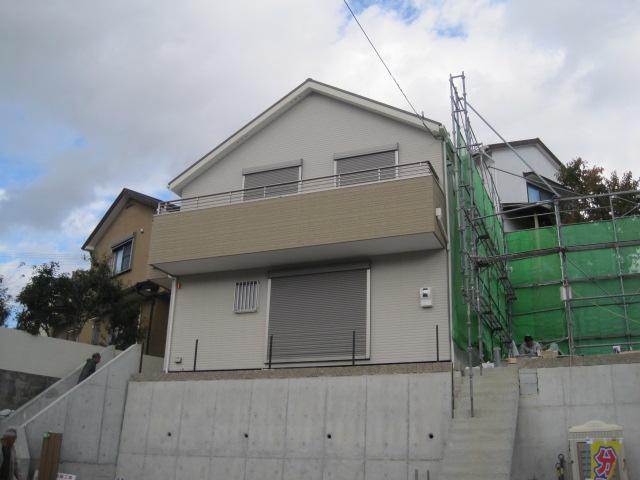 The outer wall using Asahi Kasei "Power Board". durability ・ Thermal insulation properties ・ It is also fire resistant building material which is excellent in sound insulation.
外壁は旭化成「パワーボード」を使用。耐久性・断熱性・耐火性また遮音性にすぐれた建材です。
Livingリビング 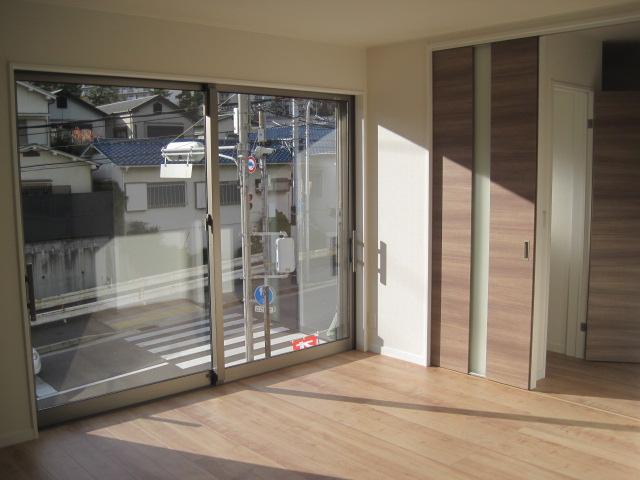 Living plugging the sun
陽の差し込むリビング
Bathroom浴室 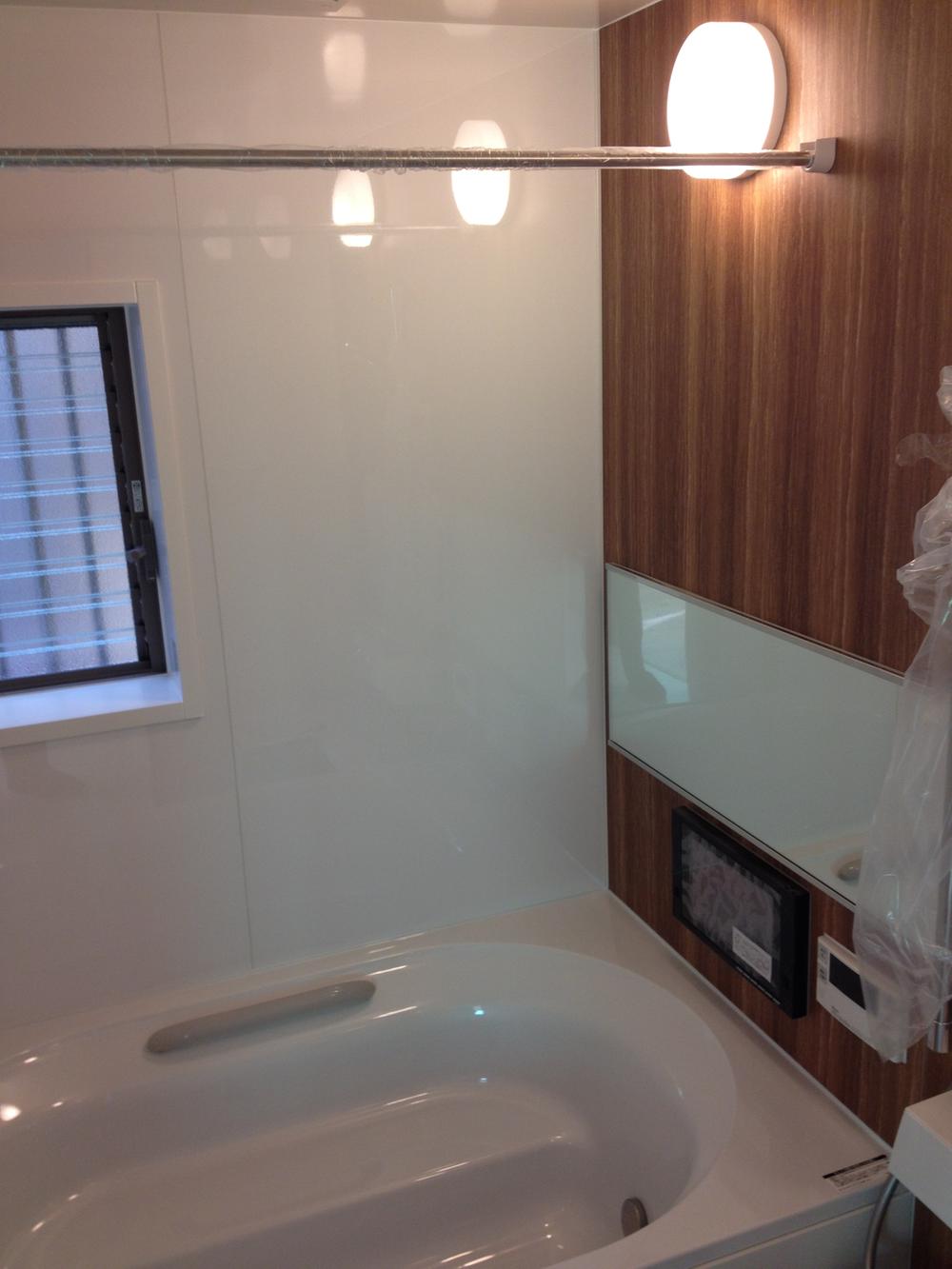 Breadth 1.25 square meters of room.
ゆとりの広さ1.25坪。
Kitchenキッチン 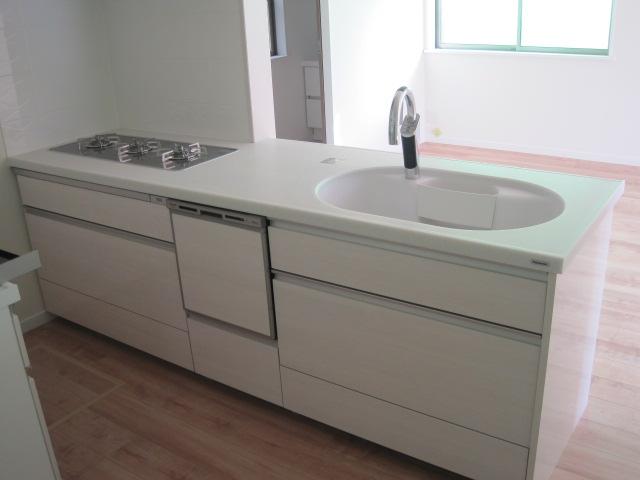 Face-to-face system Kitchen
対面式のシステムキッチン
Wash basin, toilet洗面台・洗面所 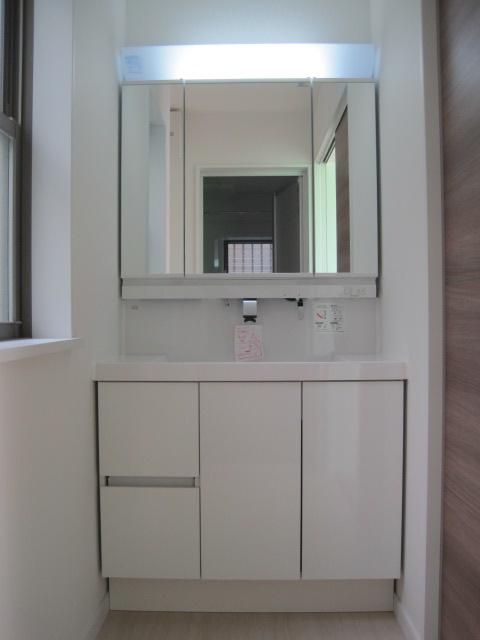 3 Menkyoura is storage space
3面鏡裏は収納スペース
Toiletトイレ 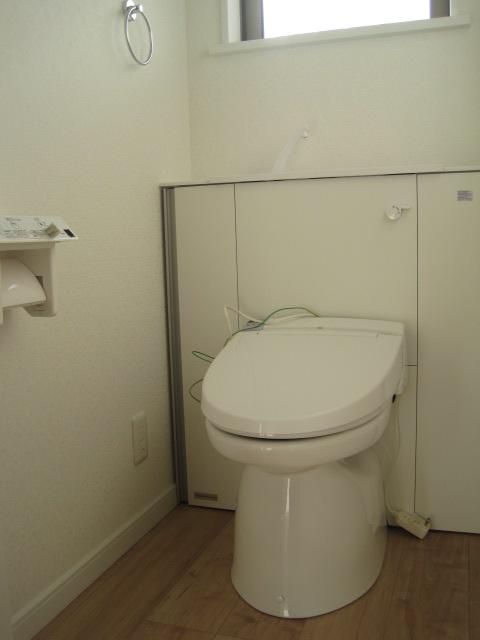 Wide toilet in the meter module
メーターモジュールでワイドなトイレ
Primary school小学校 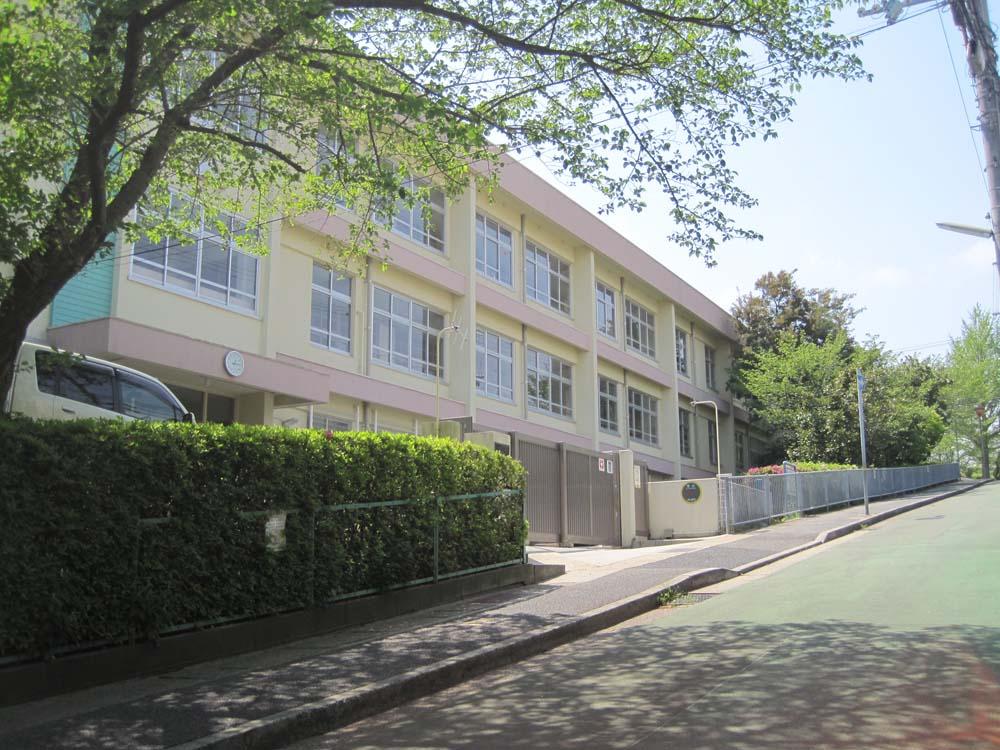 Tamondai until elementary school 400m
多聞台小学校まで400m
Other introspectionその他内観 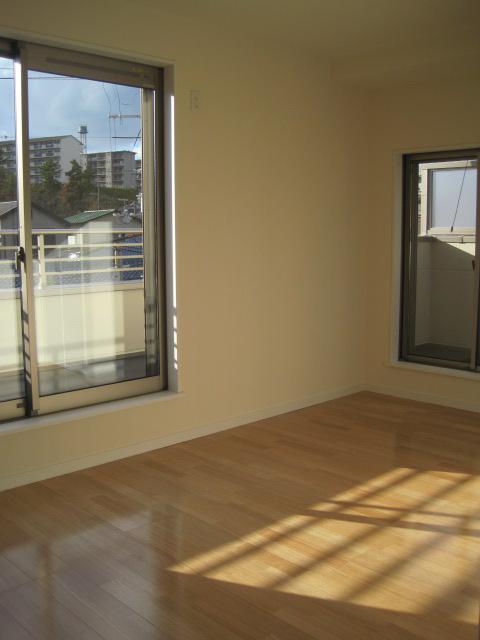 2 Kaiyoshitsu
2階洋室
View photos from the dwelling unit住戸からの眺望写真 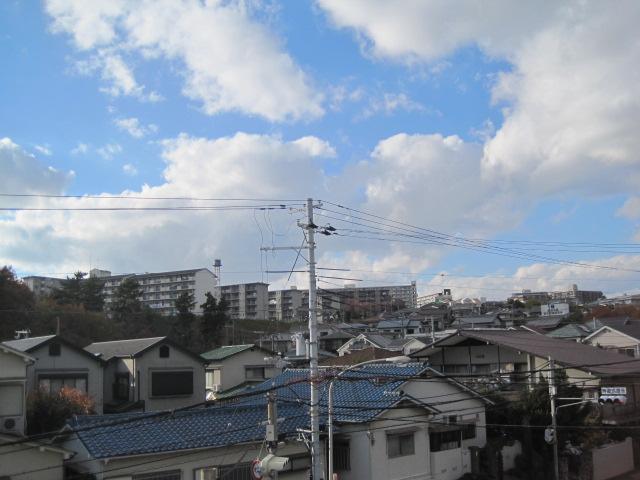 Tamondai ・ Overlook the skyline of Shinryodai
多聞台・神陵台の街並みが望めます
Otherその他 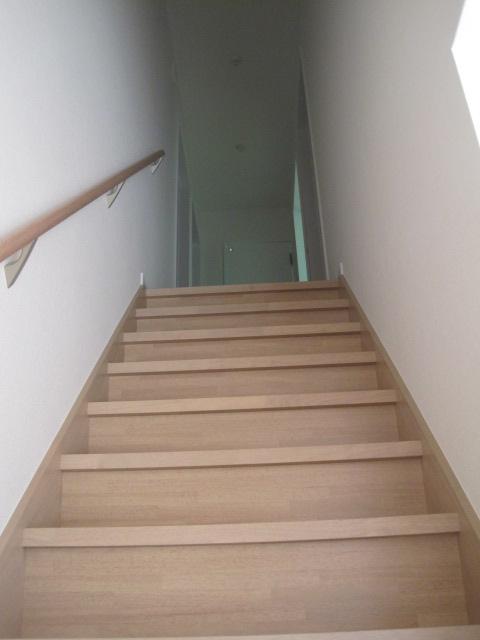 Staircase design in meter module
階段はメーターモジュールで設計
Bathroom浴室 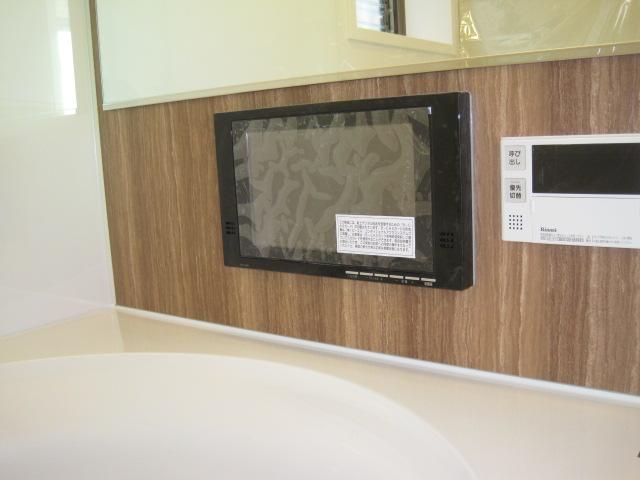 12-inch bathroom TV
12型の浴室TV
Kitchenキッチン 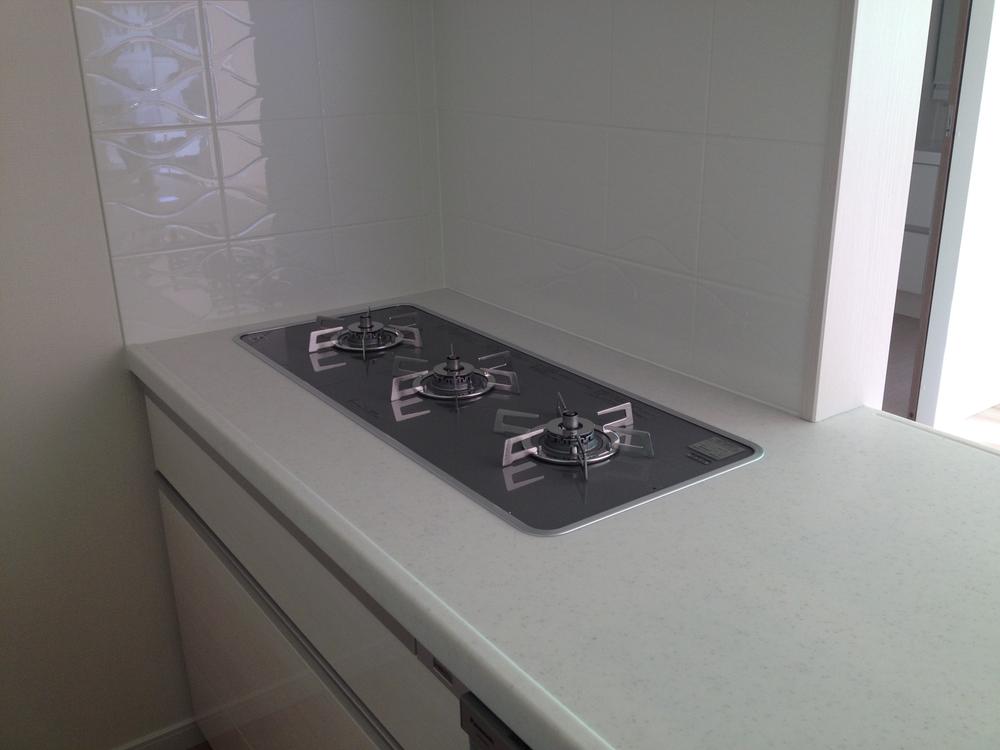 Triple wide gas stove
トリプルワイドガスコンロ
Wash basin, toilet洗面台・洗面所 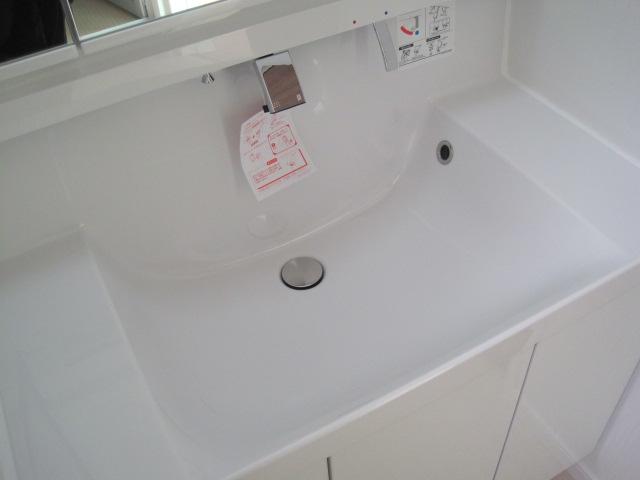 Eco-handle faucet
エコハンドル水栓
Supermarketスーパー 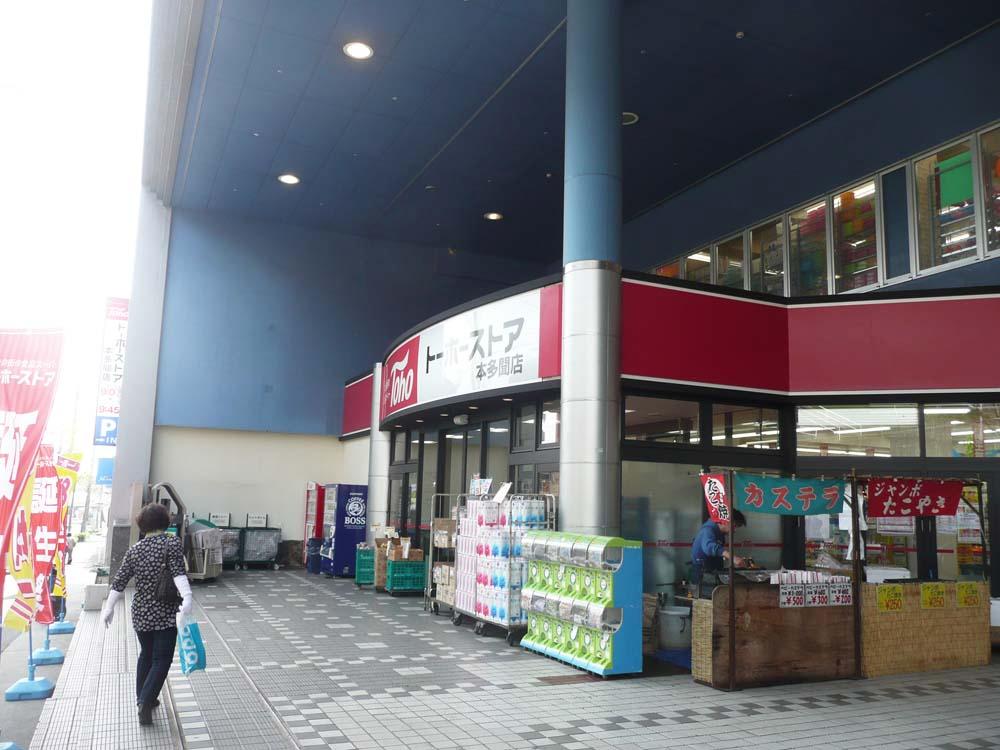 Toho until Hontamon shop 410m
トーホー本多聞店まで410m
Other introspectionその他内観 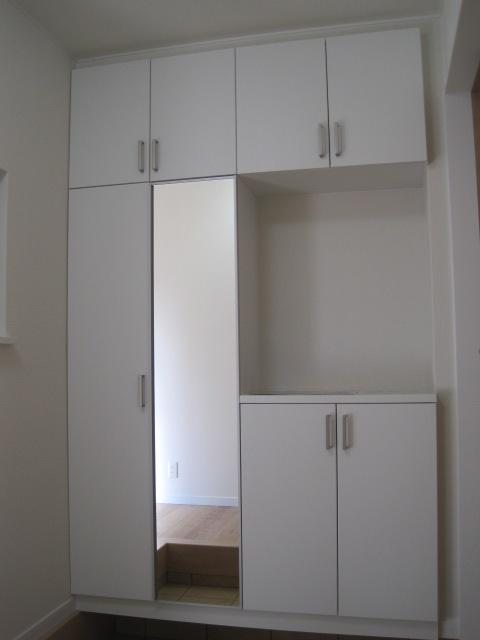 Cupboard
下駄箱
Otherその他 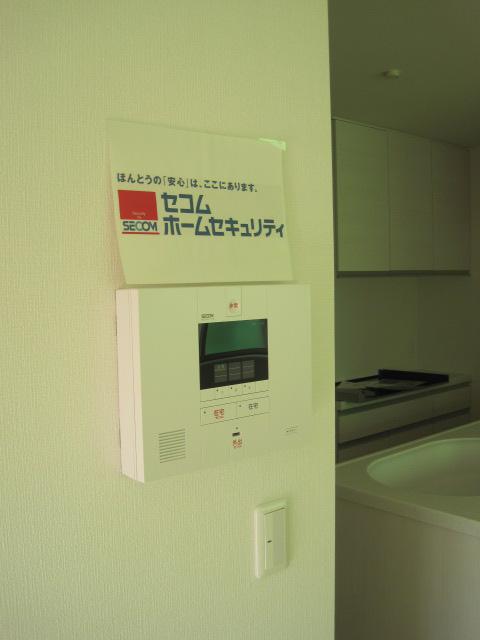 Secom security system (separate subscription)
セコムセキュリティシステム(別途加入)
Bathroom浴室 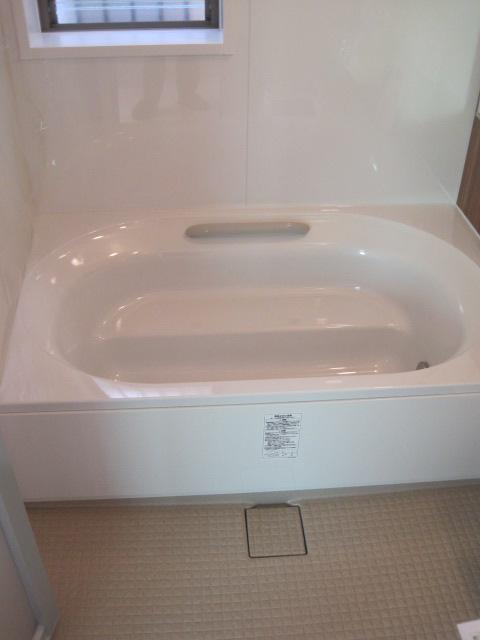 Leisurely relaxing bath
ゆったりとくつろげる浴槽
Kitchenキッチン 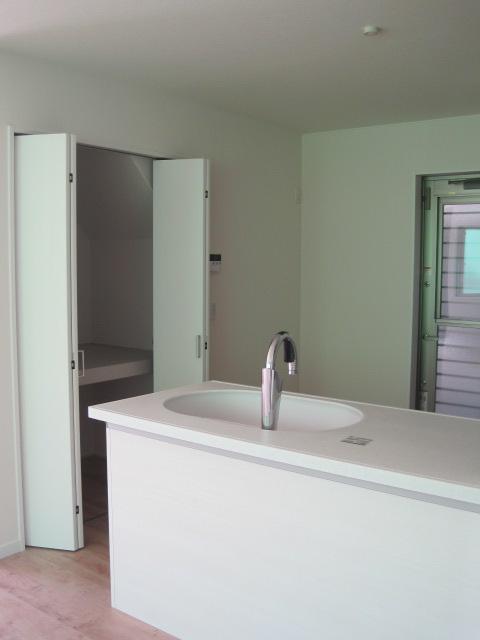 Convenient storage space in the kitchen next to
キッチン横には便利な収納スペース
Drug storeドラッグストア 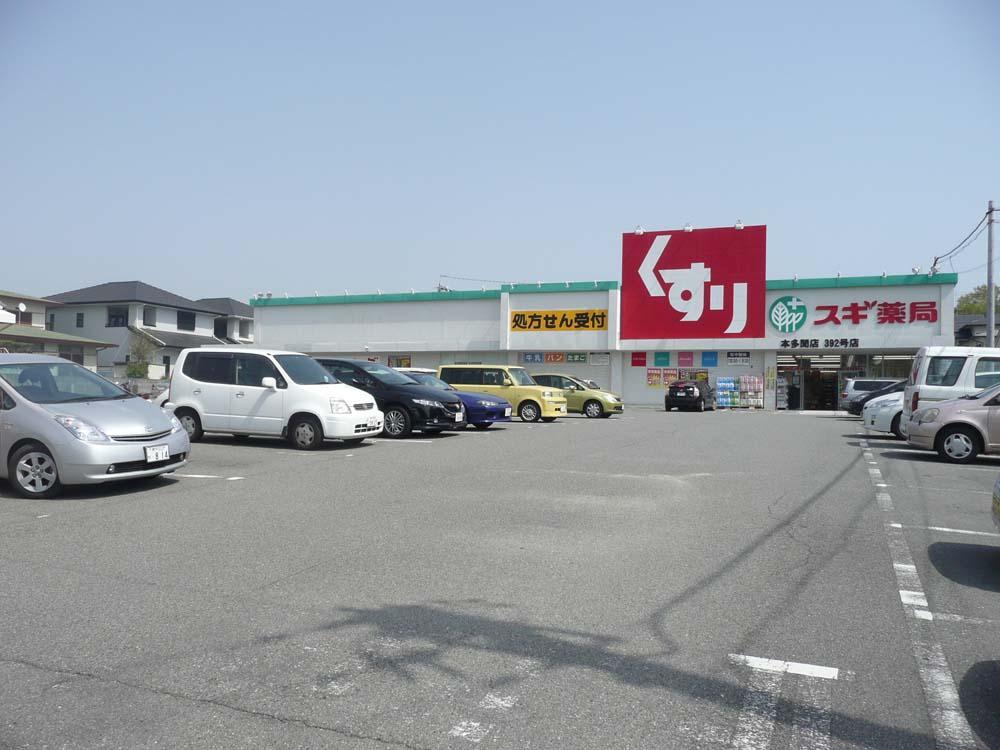 660m until cedar pharmacy
スギ薬局まで660m
Location
|






















