New Homes » Kansai » Hyogo Prefecture » Kobe Tarumi-ku
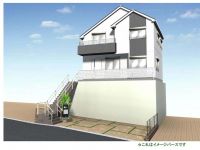 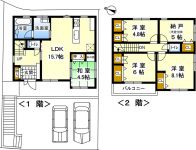
| | Kobe-shi, Hyogo Tarumi-ku, 兵庫県神戸市垂水区 |
| JR Sanyo Line "Maiko" bus 11 minutes Tamon estate opening walk 1 minute JR山陽本線「舞子」バス11分多聞団地口歩1分 |
| ■ Tamondai 2-chome new construction Ichinohe Ken sale <all three compartments> ・ House of history papers listing ・ Parking space 2 cars ・ toilet, Stairs meter module design ■多聞台2丁目新築一戸建分譲<全3区画>・家の履歴書付物件・駐車スペースは2台分・トイレ、階段はメーターモジュール設計 |
| ■ Well-equipped ・ specification ・ The outer wall thermal insulation, Fire resistance, Durable "Power Board" ・ It enhances the residence of thermal insulation in all rooms pair glass ・ Bathroom system bus with "bathroom heater dryer," "12-inch TV." ・ Mist dishwasher with a system Kitchen Triple wide gas stove ・ Vanity with shampoo dresser ・ First and second floors Washlet ・ Intercom with color monitor ・ Secom security security ■充実の設備・仕様・外壁は断熱性、耐火性、耐久性に優れた「パワーボード」・全室ペアガラスで住まいの断熱性を高めます・浴室は「浴室暖房乾燥機」「12型テレビ」付システムバス・ミスト食洗機付システムキッチン トリプルワイドガスコンロ・シャンプードレッサー付洗面化粧台 ・1,2階ウォシュレット・カラーモニター付ドアホン ・セコム防犯セキュリティ |
Features pickup 特徴ピックアップ | | Parking two Allowed / System kitchen / Bathroom Dryer / LDK15 tatami mats or more / Japanese-style room / Washbasin with shower / Face-to-face kitchen / Toilet 2 places / 2-story / Warm water washing toilet seat / TV with bathroom / Dish washing dryer / City gas / Located on a hill 駐車2台可 /システムキッチン /浴室乾燥機 /LDK15畳以上 /和室 /シャワー付洗面台 /対面式キッチン /トイレ2ヶ所 /2階建 /温水洗浄便座 /TV付浴室 /食器洗乾燥機 /都市ガス /高台に立地 | Price 価格 | | 30,800,000 yen 3080万円 | Floor plan 間取り | | 5LDK 5LDK | Units sold 販売戸数 | | 1 units 1戸 | Land area 土地面積 | | 128.42 sq m (measured) 128.42m2(実測) | Building area 建物面積 | | 128.42 sq m (measured) 128.42m2(実測) | Driveway burden-road 私道負担・道路 | | Nothing, West 11m width (contact the road width 9.3m) 無、西11m幅(接道幅9.3m) | Completion date 完成時期(築年月) | | January 2014 2014年1月 | Address 住所 | | Hyogo Prefecture, Kobe City Tarumi Ward Tamondai 2 兵庫県神戸市垂水区多聞台2 | Traffic 交通 | | JR Sanyo Line "Maiko" bus 11 minutes Tamon estate opening walk 1 minute JR山陽本線「舞子」バス11分多聞団地口歩1分
| Person in charge 担当者より | | Person in charge of real-estate and building Hisato Seto Atsushi Age: 40 Daigyokai Experience: 16 years sales experience 16 years, Backed by our customers has led to today. We will strive to earn the confidence and trust as the best partner on real estate. It is what the please consult! 担当者宅建久戸瀬 敦年齢:40代業界経験:16年営業経験16年、お客様に支えられ今日まで至りました。不動産に関するベストパートナーとして信頼していただけるよう努めて参ります。なんなりとご相談下さい! | Contact お問い合せ先 | | TEL: 0800-603-1257 [Toll free] mobile phone ・ Also available from PHS
Caller ID is not notified
Please contact the "saw SUUMO (Sumo)"
If it does not lead, If the real estate company TEL:0800-603-1257【通話料無料】携帯電話・PHSからもご利用いただけます
発信者番号は通知されません
「SUUMO(スーモ)を見た」と問い合わせください
つながらない方、不動産会社の方は
| Building coverage, floor area ratio 建ぺい率・容積率 | | Fifty percent ・ Hundred percent 50%・100% | Time residents 入居時期 | | February 2014 schedule 2014年2月予定 | Land of the right form 土地の権利形態 | | Ownership 所有権 | Structure and method of construction 構造・工法 | | Wooden 2-story 木造2階建 | Use district 用途地域 | | One low-rise 1種低層 | Other limitations その他制限事項 | | Residential land development construction regulation area, Height district 宅地造成工事規制区域、高度地区 | Overview and notices その他概要・特記事項 | | Contact: Hisatose Atsushi, Facilities: Public Water Supply, This sewage, City gas, Building confirmation number: HK13-40627, Parking: car space 担当者:久戸瀬 敦、設備:公営水道、本下水、都市ガス、建築確認番号:HK13-40627、駐車場:カースペース | Company profile 会社概要 | | <Mediation> Minister of Land, Infrastructure and Transport (11) No. 002287 (Corporation) Japan Living Service Co., Ltd. Maiko office Yubinbango655-0048 Kobe City, Hyogo Prefecture Tarumi-ku, Nishi Maiko 2-1-50 <仲介>国土交通大臣(11)第002287号(株)日住サービス舞子営業所〒655-0048 兵庫県神戸市垂水区西舞子2-1-50 |
Rendering (appearance)完成予想図(外観) 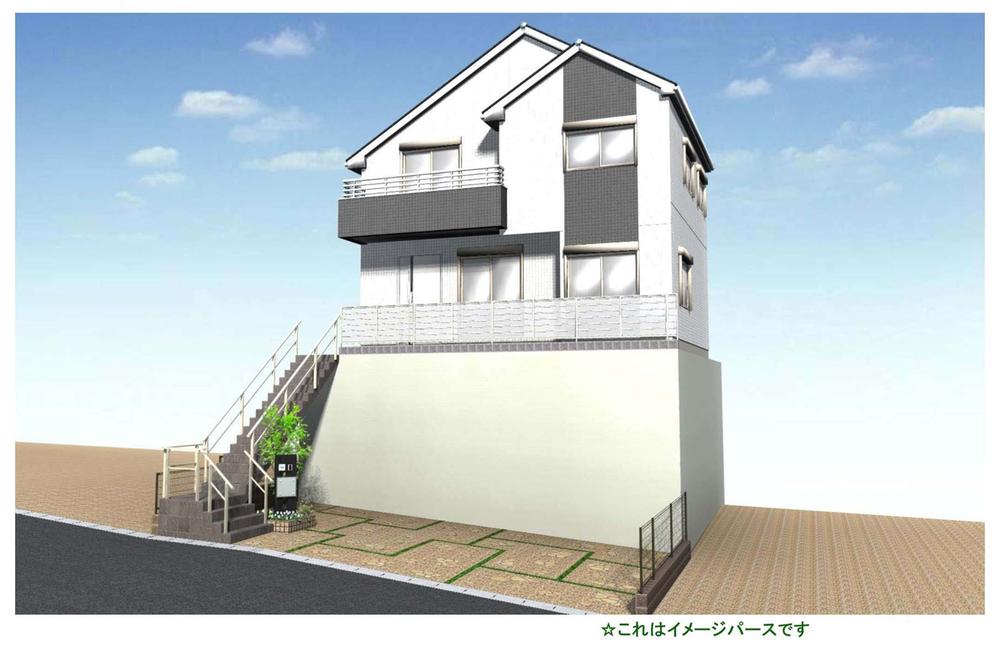 The outer wall thermal insulation properties ・ Fire resistance ・ Use the excellent "Power Board" building materials in durability. All room are a pair of glass.
外壁には断熱性・耐火性・耐久性に優れた「パワーボード」建材を使用。全居室はペアガラス。
Floor plan間取り図 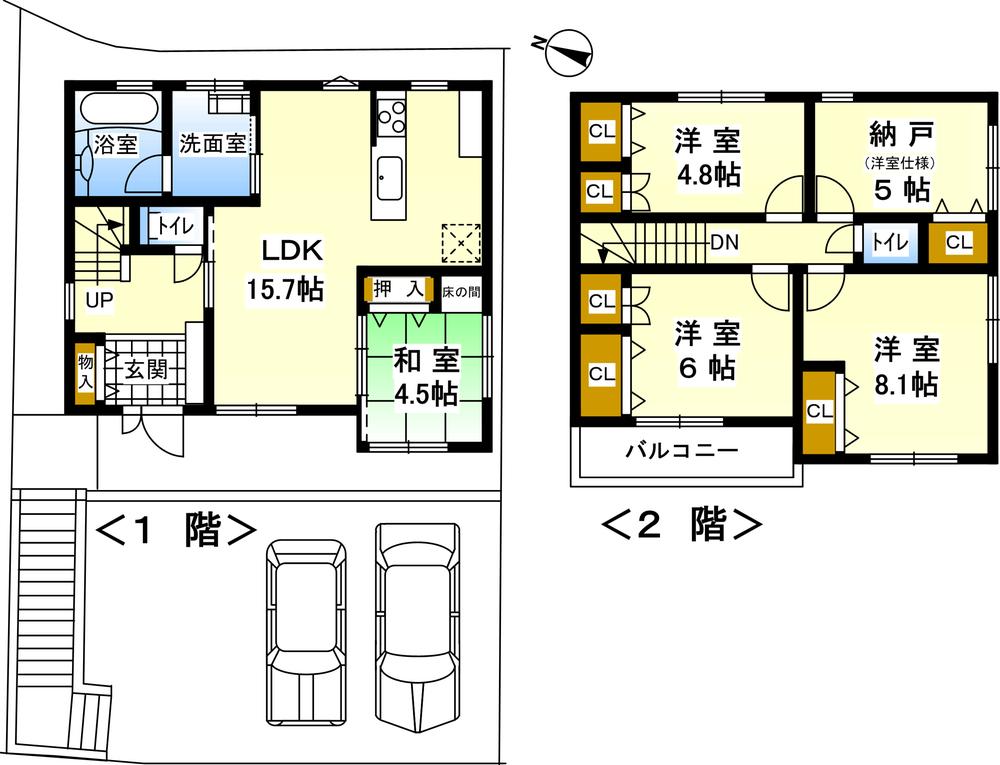 30,800,000 yen, 5LDK, Land area 128.42 sq m , 2 car in the building area 128.42 sq m car space is parallel
3080万円、5LDK、土地面積128.42m2、建物面積128.42m2 カースペースは並列で2台分
Same specifications photos (living)同仕様写真(リビング) 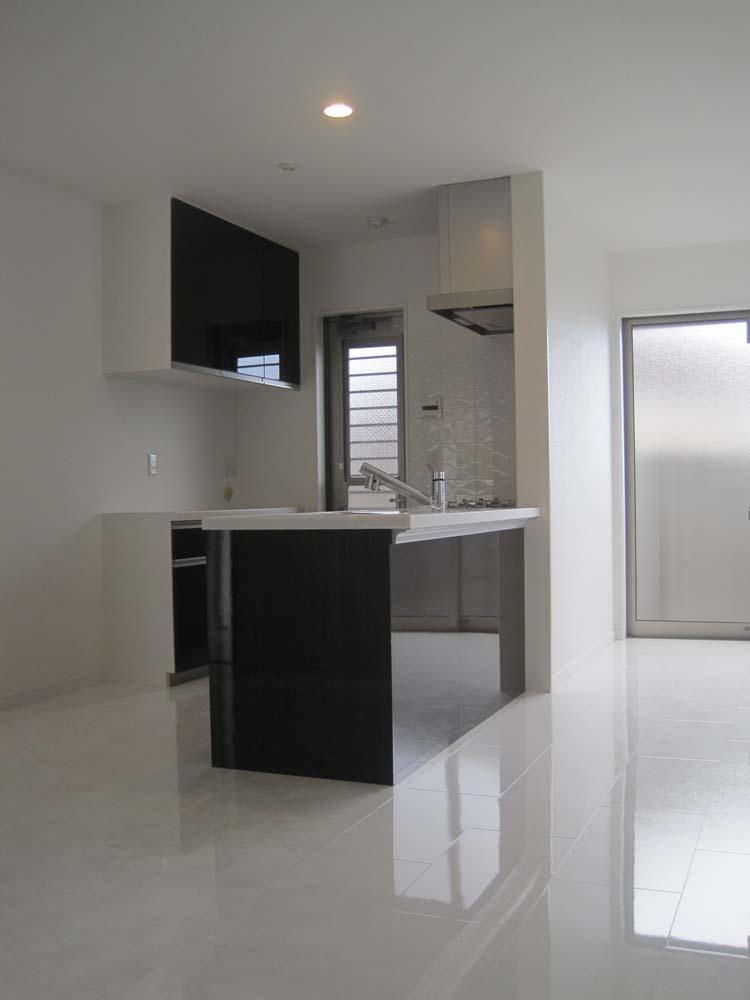 Sophisticated and stylish first floor LDK
洗練されたスタイリッシュな1階LDK
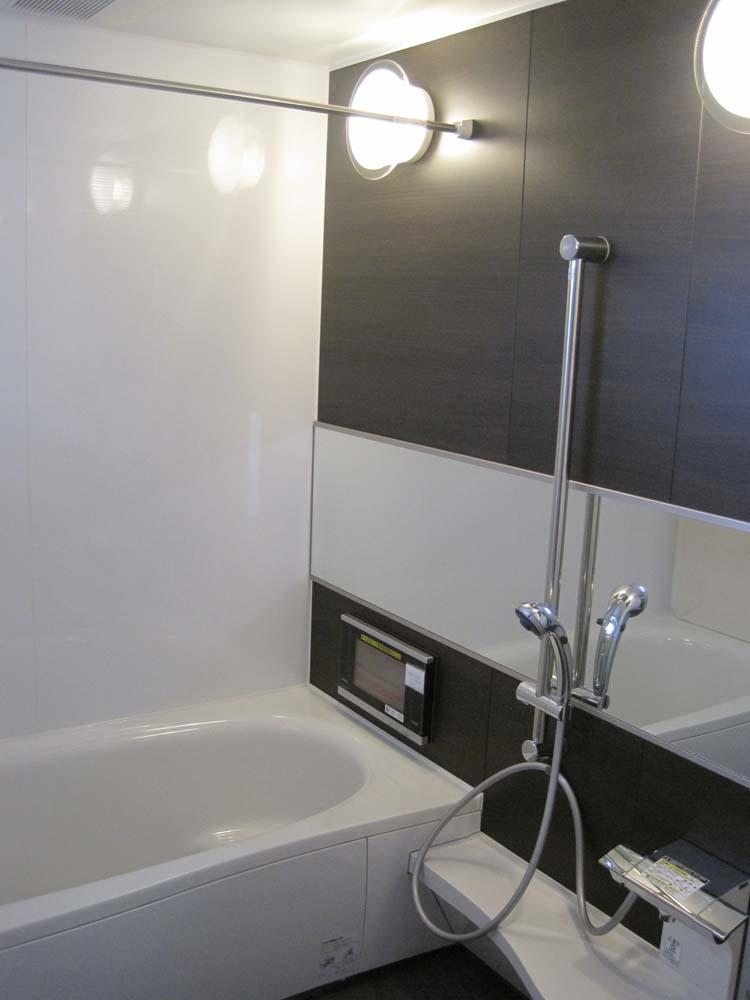 Same specifications photo (bathroom)
同仕様写真(浴室)
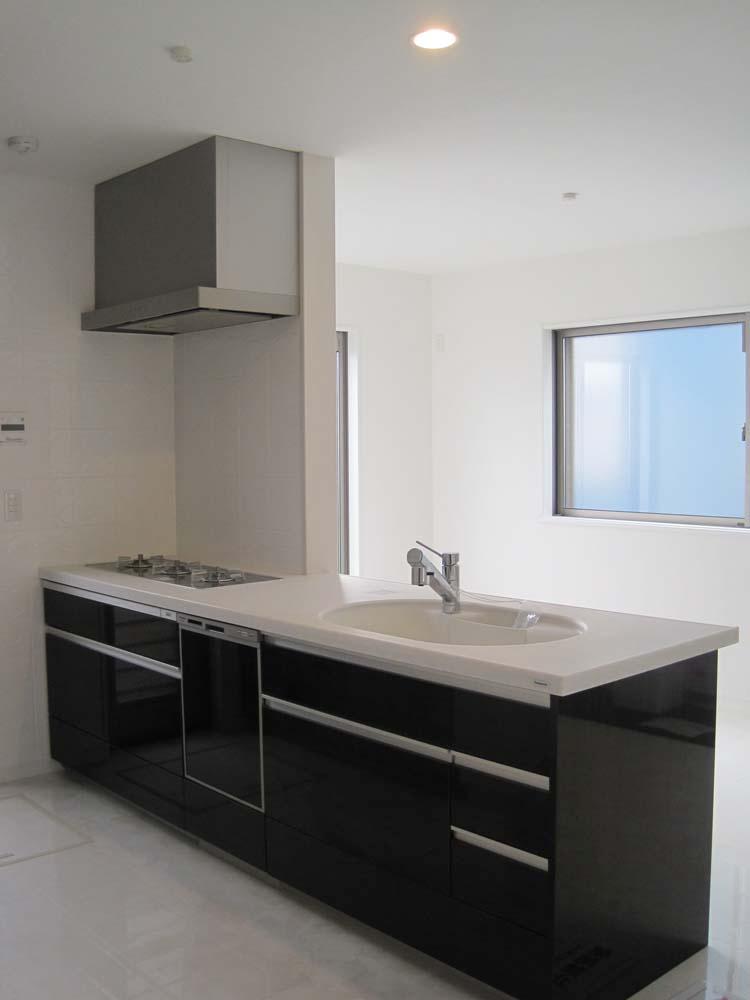 Same specifications photo (kitchen)
同仕様写真(キッチン)
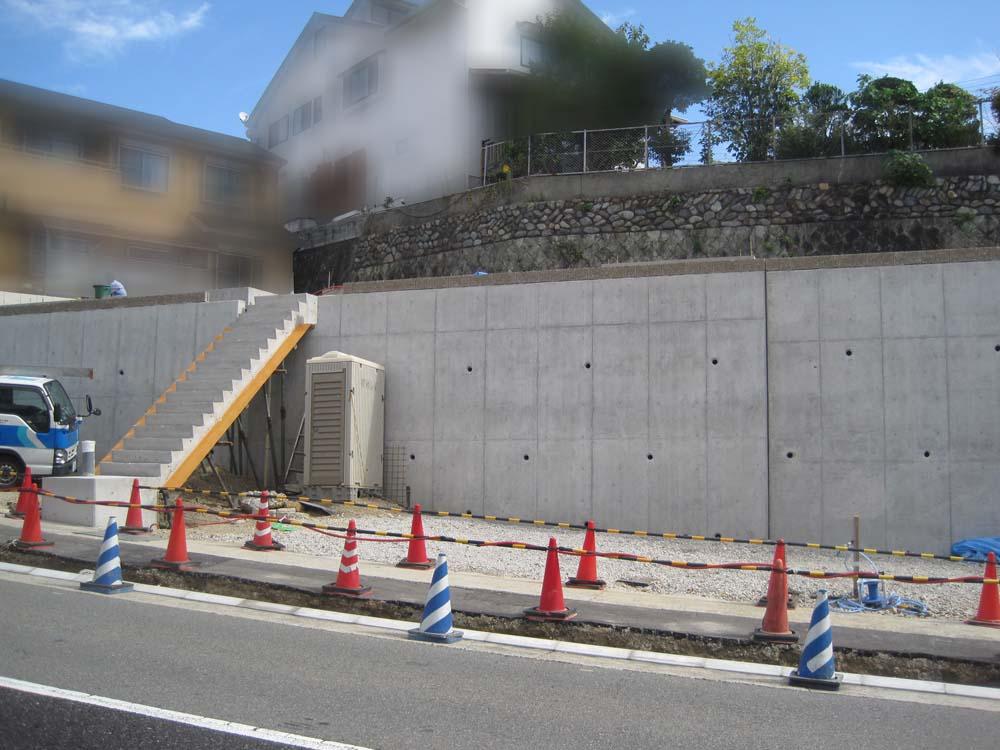 Local photos, including front road
前面道路含む現地写真
Primary school小学校 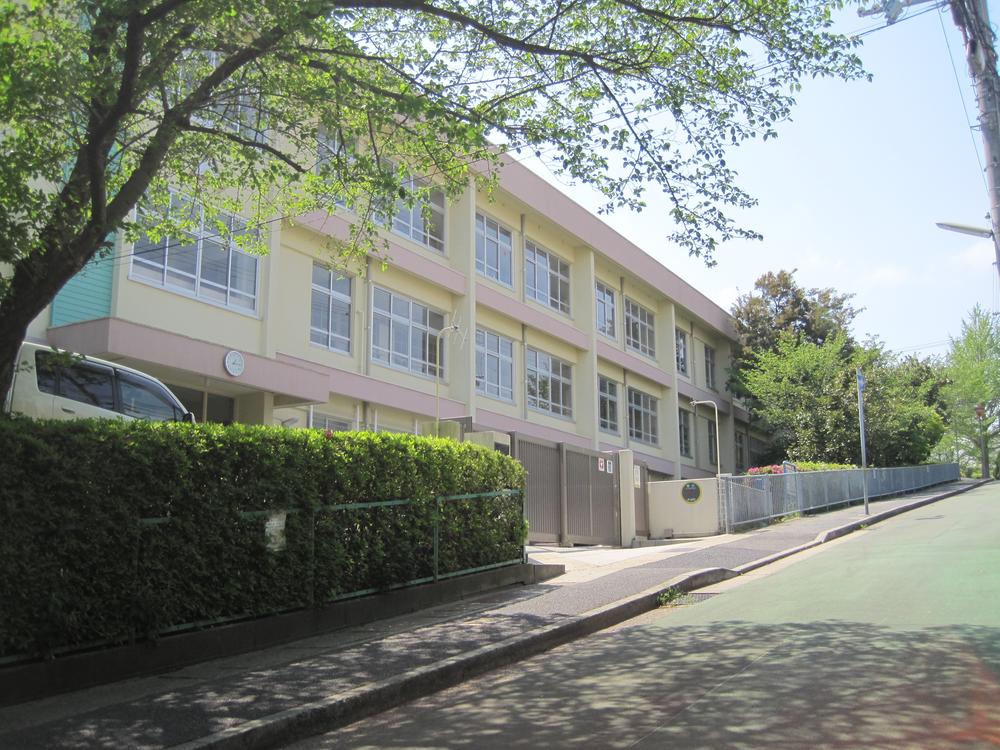 Tamondai until elementary school 400m
多聞台小学校まで400m
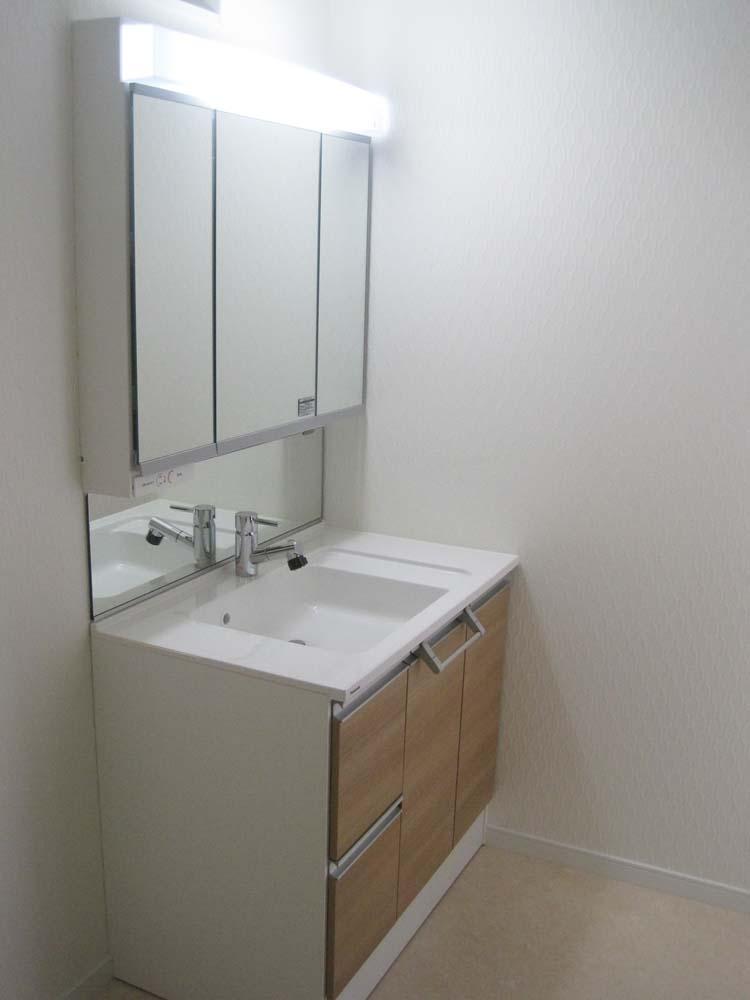 Same specifications photos (Other introspection)
同仕様写真(その他内観)
Junior high school中学校 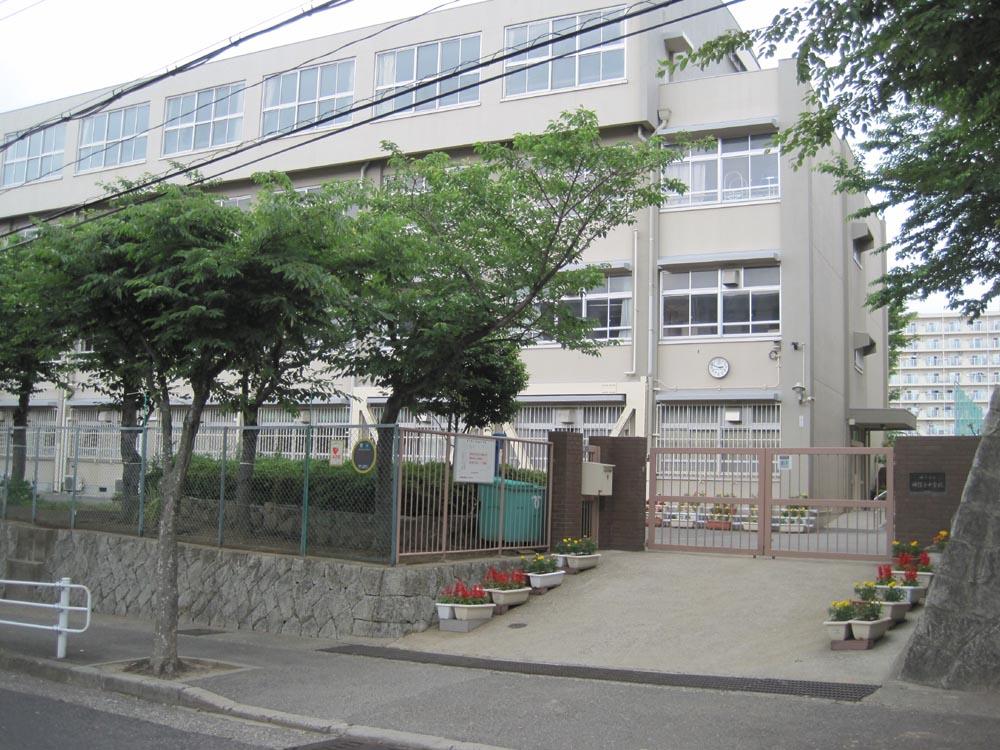 Shinryodai 840m until junior high school
神陵台中学校まで840m
Supermarketスーパー 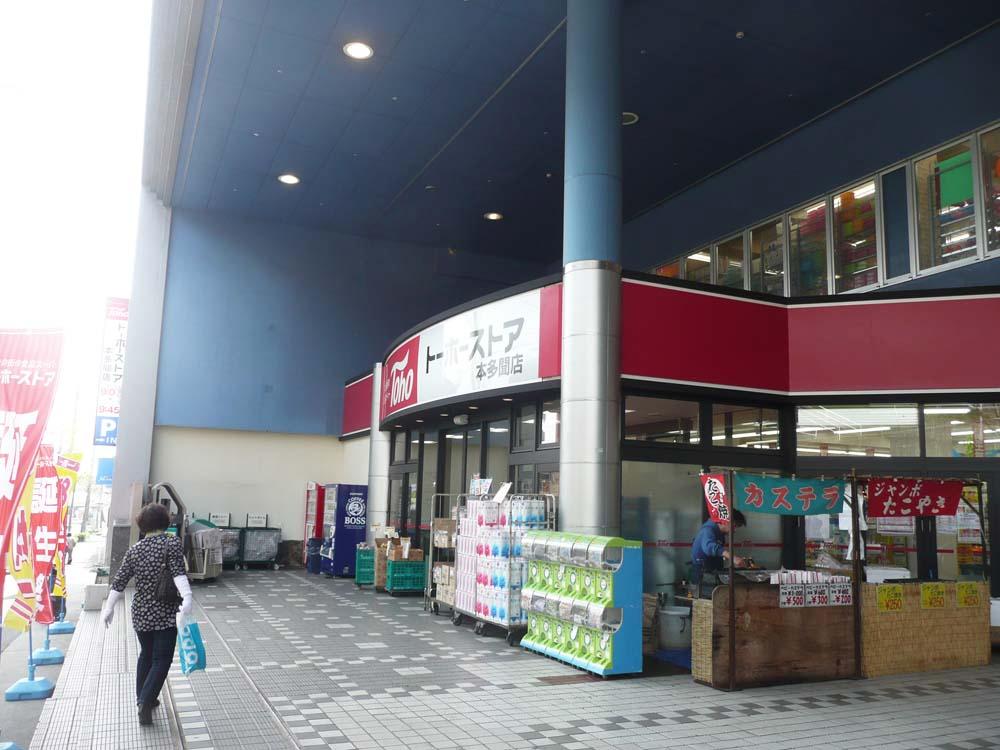 Toho until Hontamon shop 410m
トーホー本多聞店まで410m
Drug storeドラッグストア 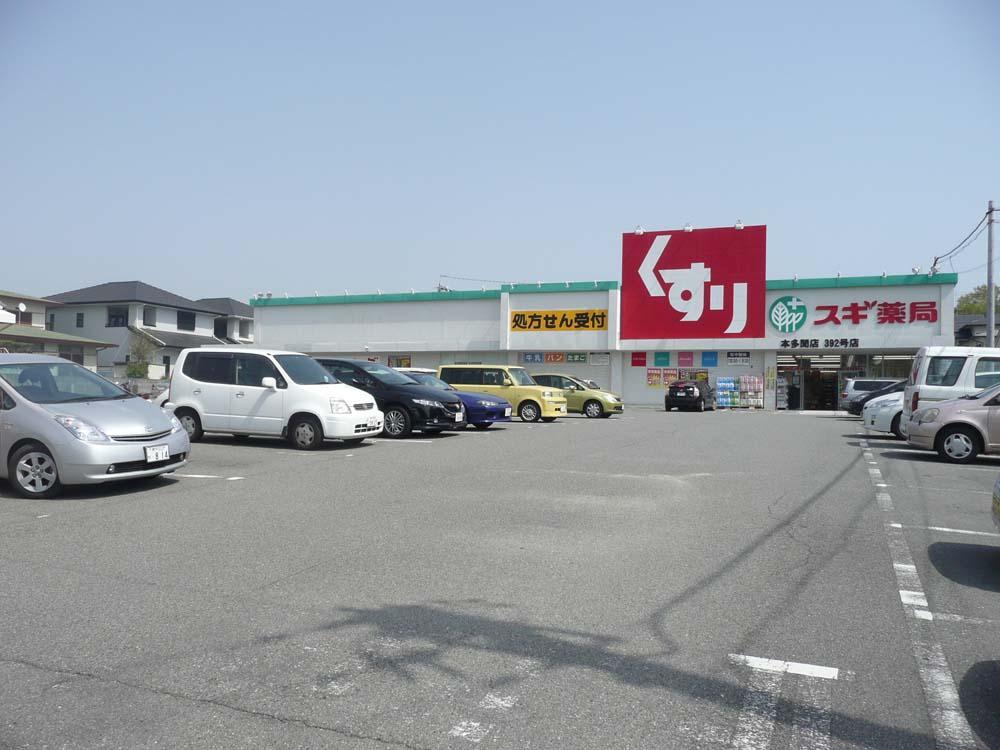 660m until cedar pharmacy
スギ薬局まで660m
Location
|












