New Homes » Kansai » Hyogo Prefecture » Kobe Tarumi-ku
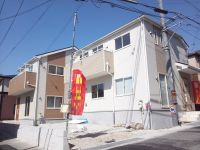 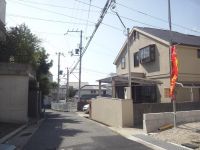
| | Kobe-shi, Hyogo Tarumi-ku, 兵庫県神戸市垂水区 |
| Sanyo Electric Railway Main Line "Kasumigaoka" walk 5 minutes 山陽電鉄本線「霞ケ丘」歩5分 |
| ☆ The land of the walk 11 minutes to 5 minutes JR Maiko Station, walk to the Sanyo Kasumigaoka New 2-story 2 subdivisions in Utashikiyama ☆ Per yang ・ Ventilation ・ Quiet surrounding ・ Good view ・ Rare property that combines two or more parking spaces ☆山陽霞ヶ丘まで徒歩5分JR舞子駅まで徒歩11分の地 歌敷山での新築2階建2区画分譲☆陽当たり・風通し・静かな環境・良好な眺望・2台以上の駐車スペースを兼ね備えた稀少物件 |
| 2-story, Facing south, 2 along the line more accessible, Parking two Allowed, All room storage, A quiet residential area, LDK18 tatami mats or more, Within 2km to the sea, System kitchen, Bathroom Dryer, Yang per good, Around traffic fewerese-style room, Shaping land, Washbasin with shower, Face-to-face kitchen, Barrier-free, Toilet 2 places, Bathroom 1 tsubo or more, South balcony, Warm water washing toilet seat, Underfloor Storage, The window in the bathroom, TV monitor interphone, Leafy residential area, Ventilation good, Good view, City gas, Storeroom, All rooms are two-sided lighting, A large gap between the neighboring house, Flat terrain 2階建、南向き、2沿線以上利用可、駐車2台可、全居室収納、閑静な住宅地、LDK18畳以上、海まで2km以内、システムキッチン、浴室乾燥機、陽当り良好、周辺交通量少なめ、和室、整形地、シャワー付洗面台、対面式キッチン、バリアフリー、トイレ2ヶ所、浴室1坪以上、南面バルコニー、温水洗浄便座、床下収納、浴室に窓、TVモニタ付インターホン、緑豊かな住宅地、通風良好、眺望良好、都市ガス、納戸、全室2面採光、隣家との間隔が大きい、平坦地 |
Features pickup 特徴ピックアップ | | Parking two Allowed / 2 along the line more accessible / LDK18 tatami mats or more / Within 2km to the sea / Facing south / System kitchen / Bathroom Dryer / Yang per good / All room storage / A quiet residential area / Around traffic fewer / Japanese-style room / Shaping land / Washbasin with shower / Face-to-face kitchen / Barrier-free / Toilet 2 places / Bathroom 1 tsubo or more / 2-story / South balcony / Warm water washing toilet seat / Underfloor Storage / The window in the bathroom / TV monitor interphone / Leafy residential area / Ventilation good / Good view / City gas / Storeroom / All rooms are two-sided lighting / A large gap between the neighboring house / Flat terrain 駐車2台可 /2沿線以上利用可 /LDK18畳以上 /海まで2km以内 /南向き /システムキッチン /浴室乾燥機 /陽当り良好 /全居室収納 /閑静な住宅地 /周辺交通量少なめ /和室 /整形地 /シャワー付洗面台 /対面式キッチン /バリアフリー /トイレ2ヶ所 /浴室1坪以上 /2階建 /南面バルコニー /温水洗浄便座 /床下収納 /浴室に窓 /TVモニタ付インターホン /緑豊かな住宅地 /通風良好 /眺望良好 /都市ガス /納戸 /全室2面採光 /隣家との間隔が大きい /平坦地 | Price 価格 | | 34,800,000 yen ~ 35,800,000 yen 3480万円 ~ 3580万円 | Floor plan 間取り | | 4LDK ~ 4LDK + S (storeroom) 4LDK ~ 4LDK+S(納戸) | Units sold 販売戸数 | | 2 units 2戸 | Total units 総戸数 | | 2 units 2戸 | Land area 土地面積 | | 93.4 sq m ~ 111.63 sq m (28.25 tsubo ~ 33.76 tsubo) (Registration) 93.4m2 ~ 111.63m2(28.25坪 ~ 33.76坪)(登記) | Building area 建物面積 | | 87.07 sq m ~ 94.76 sq m (26.33 tsubo ~ 28.66 tsubo) (measured) 87.07m2 ~ 94.76m2(26.33坪 ~ 28.66坪)(実測) | Driveway burden-road 私道負担・道路 | | East 4.00m public road 東側4.00m公道 | Completion date 完成時期(築年月) | | October 2013 2013年10月 | Address 住所 | | Hyogo Prefecture, Kobe City Tarumi Ward Utashikiyama 1 兵庫県神戸市垂水区歌敷山1 | Traffic 交通 | | Sanyo Electric Railway Main Line "Kasumigaoka" walk 5 minutes
JR Sanyo Line "Maiko" walk 11 minutes 山陽電鉄本線「霞ケ丘」歩5分
JR山陽本線「舞子」歩11分
| Related links 関連リンク | | [Related Sites of this company] 【この会社の関連サイト】 | Person in charge 担当者より | | Person in charge of real-estate and building Tasaki Tatsuya Age: 30s 担当者宅建田崎 竜也年齢:30代 | Contact お問い合せ先 | | TEL: 0800-603-8561 [Toll free] mobile phone ・ Also available from PHS
Caller ID is not notified
Please contact the "saw SUUMO (Sumo)"
If it does not lead, If the real estate company TEL:0800-603-8561【通話料無料】携帯電話・PHSからもご利用いただけます
発信者番号は通知されません
「SUUMO(スーモ)を見た」と問い合わせください
つながらない方、不動産会社の方は
| Most price range 最多価格帯 | | 35 million yen (2 units) 3500万円台(2戸) | Building coverage, floor area ratio 建ぺい率・容積率 | | Kenpei rate: 60%, Volume ratio: 200% 建ペい率:60%、容積率:200% | Time residents 入居時期 | | Consultation 相談 | Land of the right form 土地の権利形態 | | Ownership 所有権 | Structure and method of construction 構造・工法 | | Wooden 2-story Strength outside of the wall material 木造2階建 耐力外壁面材 | Use district 用途地域 | | One low-rise 1種低層 | Land category 地目 | | Residential land 宅地 | Overview and notices その他概要・特記事項 | | Contact: Tasaki Tatsuya, Building confirmation number: No. 25SHC110220 No. 25SHC110221 担当者:田崎 竜也、建築確認番号:第25SHC110220号 第25SHC110221号 | Company profile 会社概要 | | <Mediation> Governor of Hyogo Prefecture (2) Article 011 259 No. Act Kobe Co. Yubinbango655-0027 Kobe City, Hyogo Prefecture Tarumi-ku, Kanda-cho, 2-40 Isobe building first floor <仲介>兵庫県知事(2)第011259号アクト神戸(株)〒655-0027 兵庫県神戸市垂水区神田町2-40 磯部ビル1階 |
Local appearance photo現地外観写真 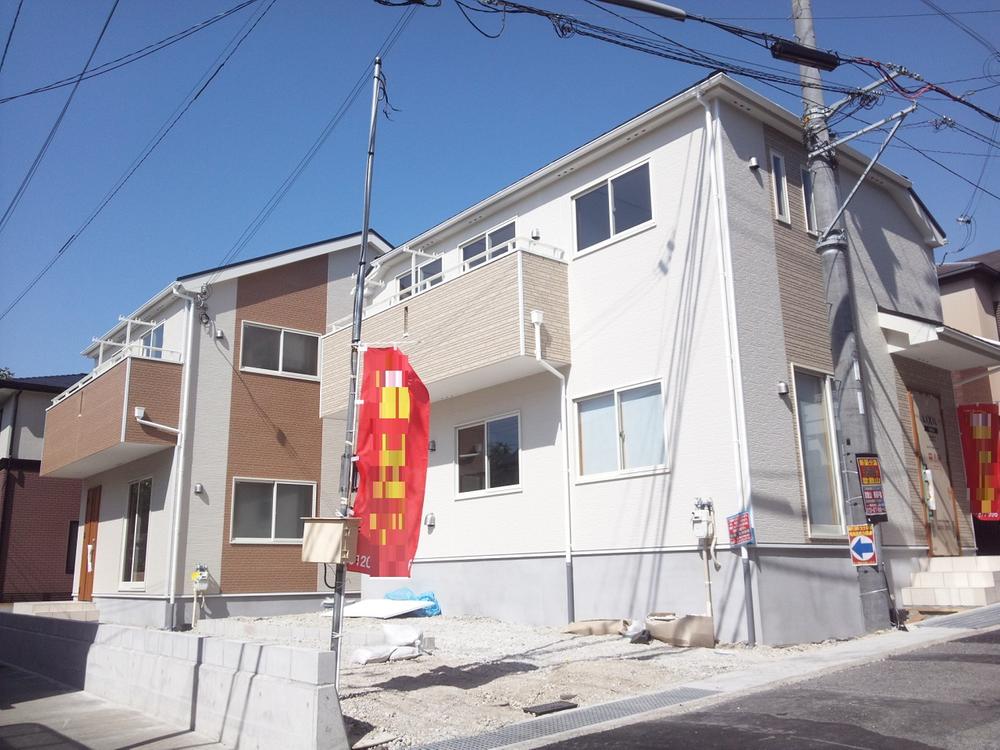 2 compartments with south-facing. Bright and airy location, Spread of neat view, Newly built detached in Utashikiyama.
2区画とも南向き。明るく風通しの良い立地、すっきりとした眺望の広がる、歌敷山での新築戸建。
Local photos, including front road前面道路含む現地写真 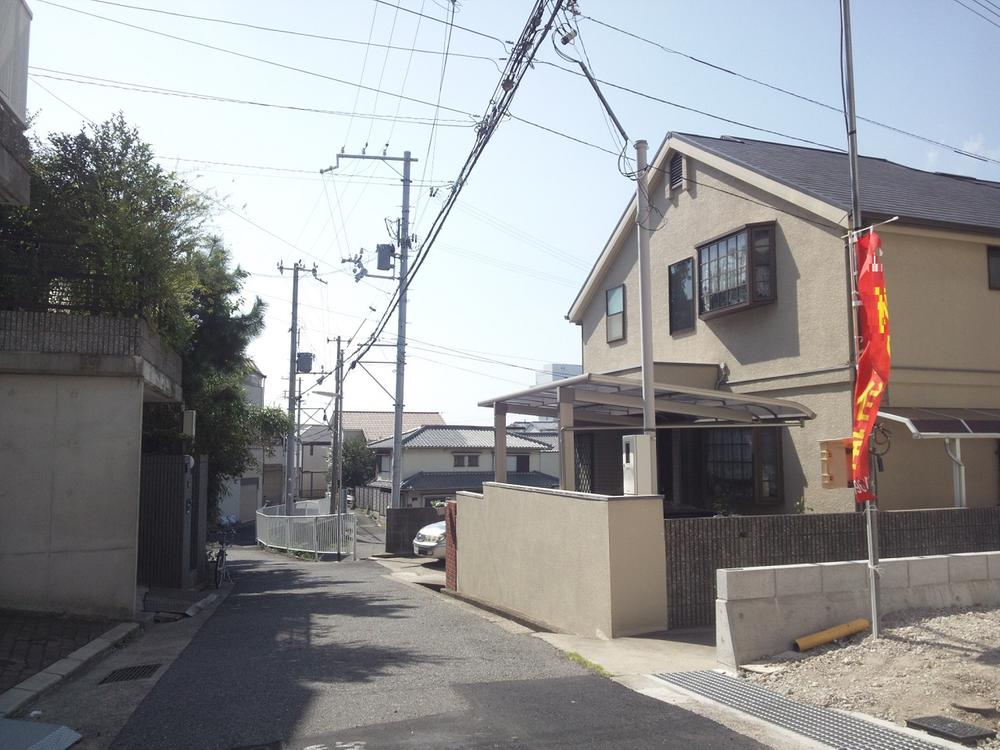 Although the front road is not large, Is the traffic volume less calm environment.
前面道路は大きくはないものの、交通量少なく落ち着いた環境です。
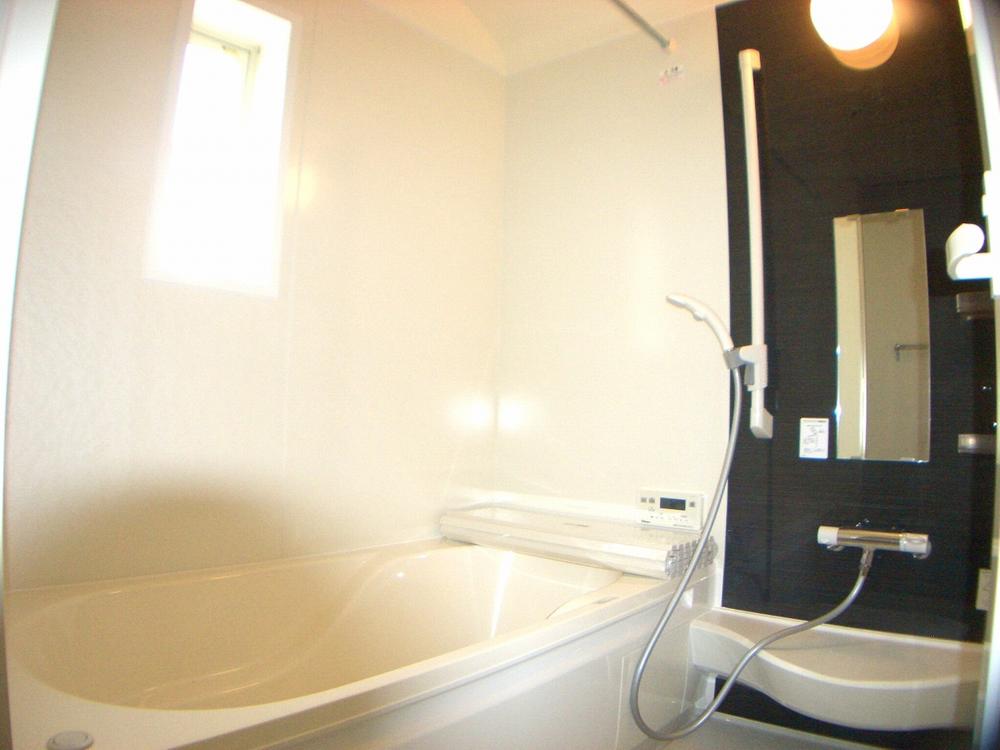 Bathroom
浴室
Floor plan間取り図 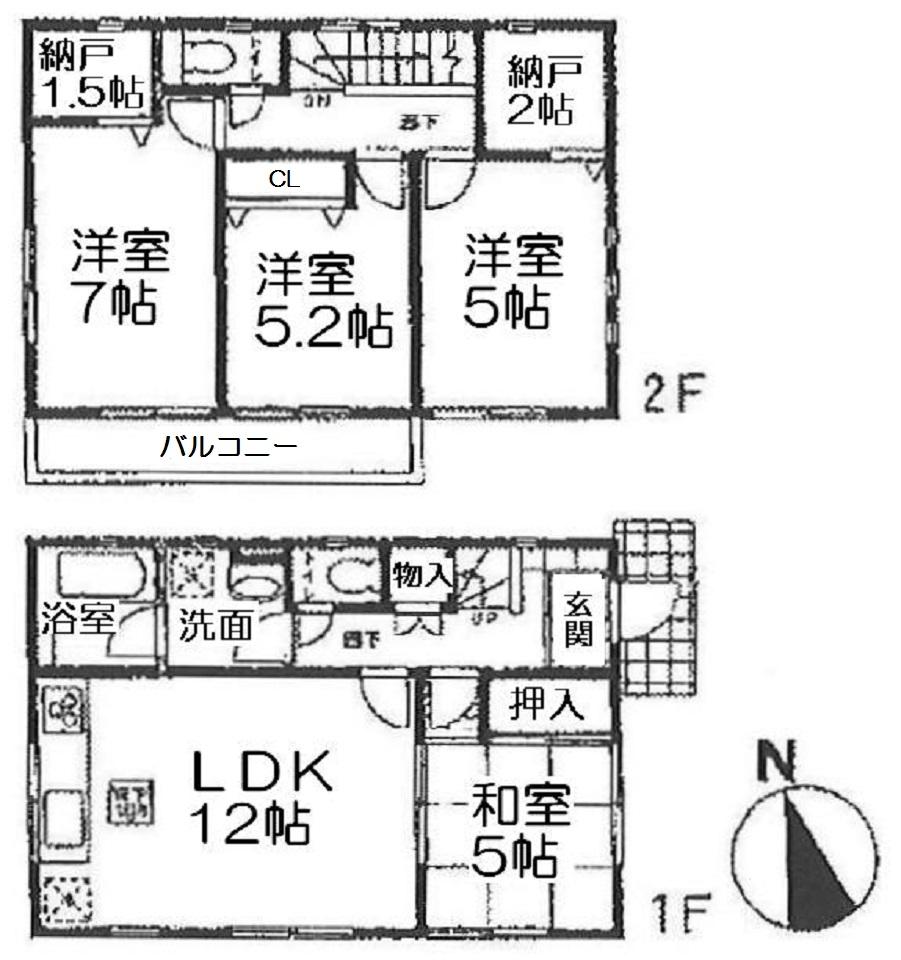 (1 Building), Price 35,800,000 yen, 4LDK+S, Land area 93.4 sq m , Building area 87.07 sq m
(1号棟)、価格3580万円、4LDK+S、土地面積93.4m2、建物面積87.07m2
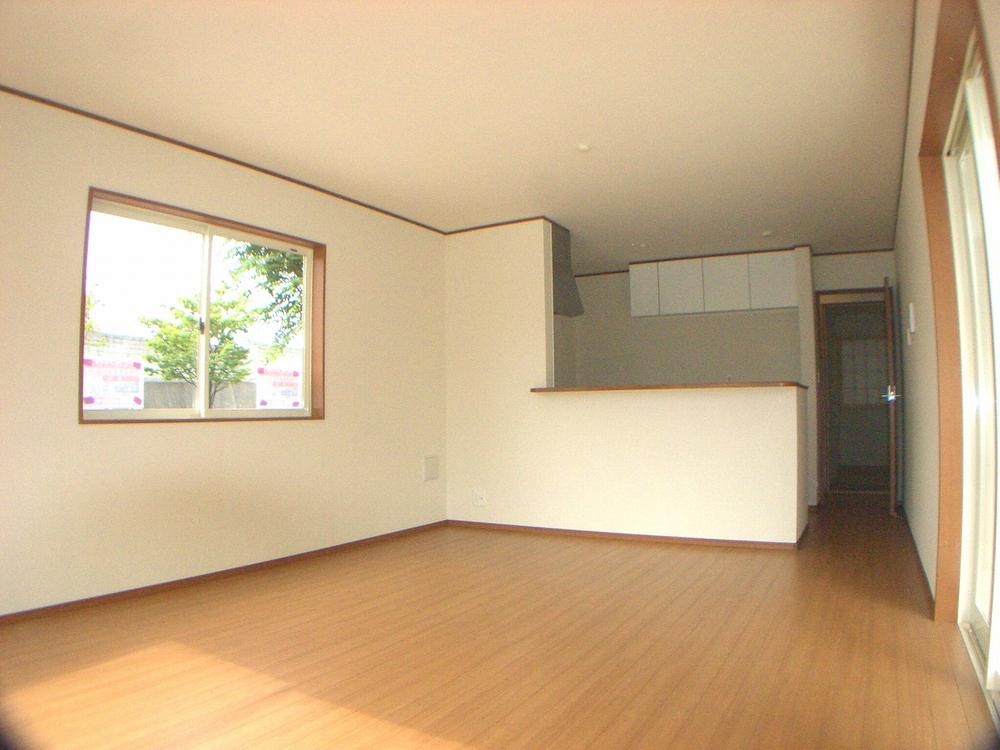 Living
リビング
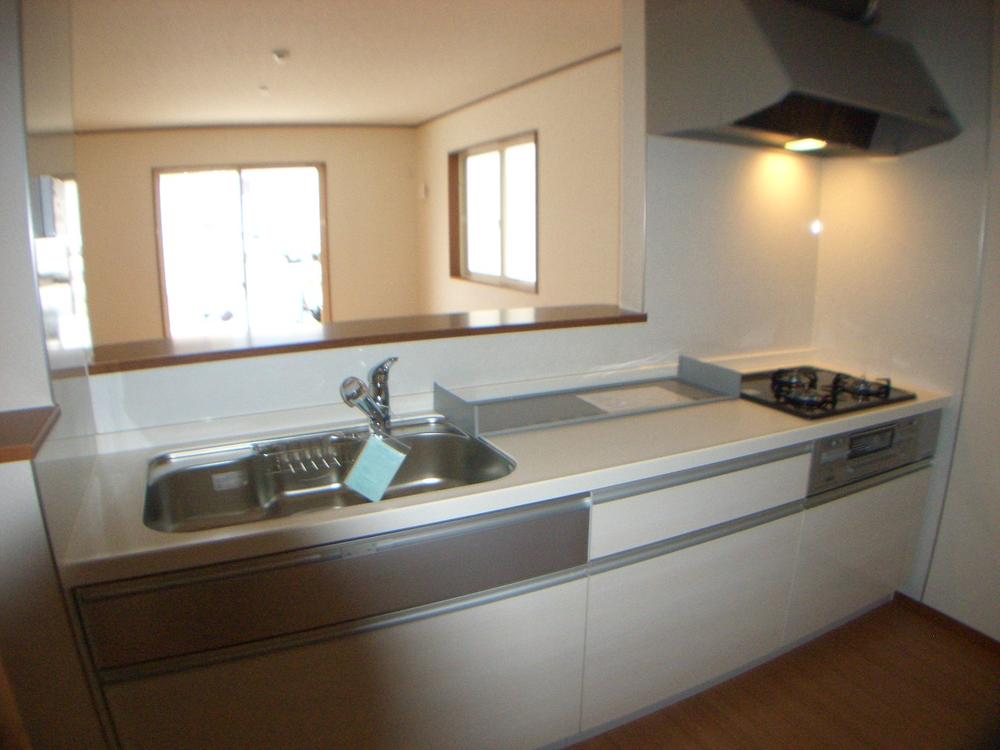 Kitchen
キッチン
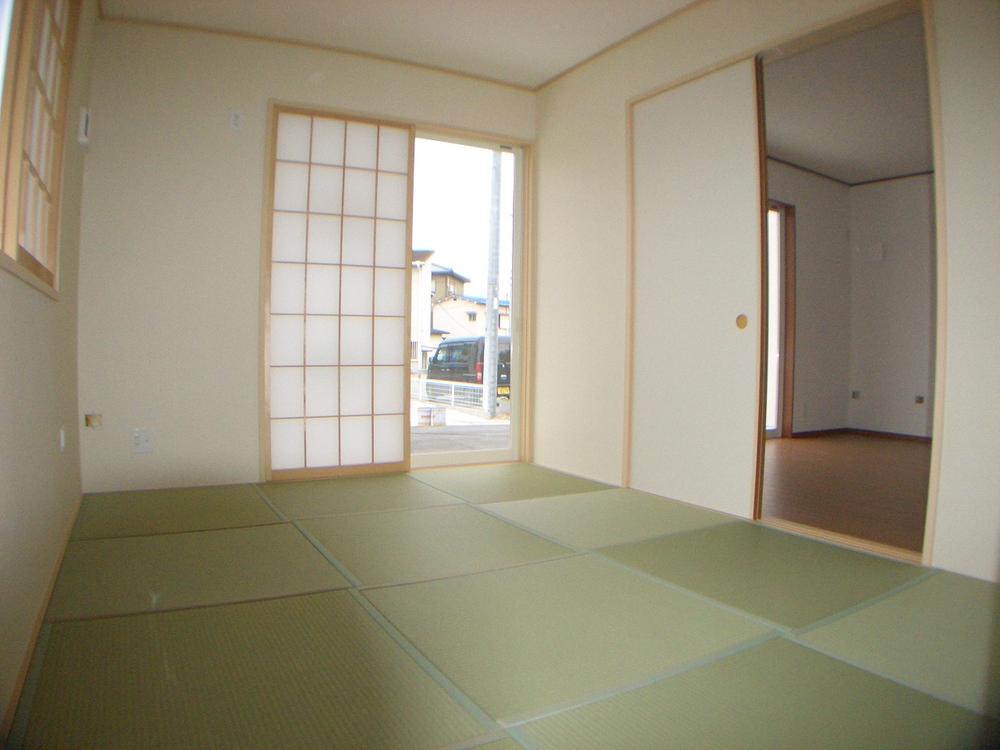 Non-living room
リビング以外の居室
Local photos, including front road前面道路含む現地写真 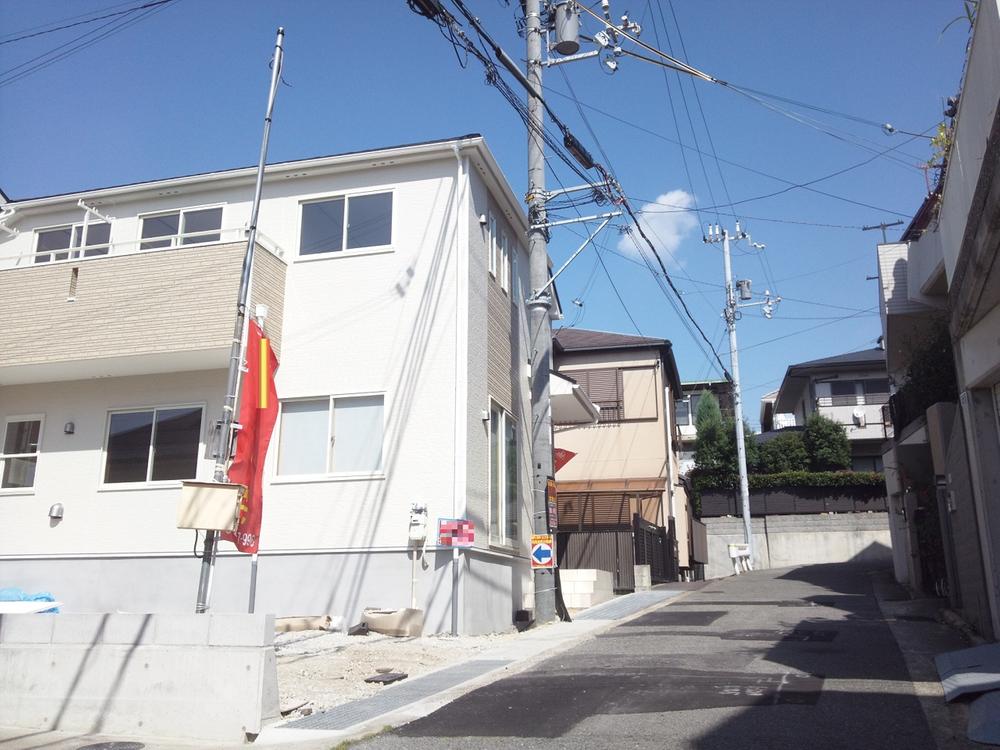 Fewer large building is around, It spreads quiet and meek streets.
周囲には大きな建物が少なく、閑静で柔和な街並みが広がります。
Shopping centreショッピングセンター 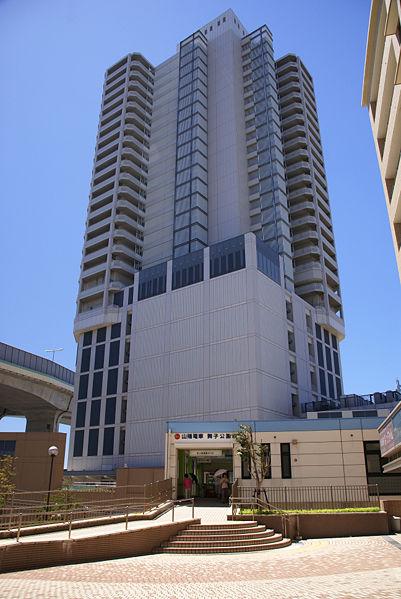 Until Tio Maiko 864m
Tio舞子まで864m
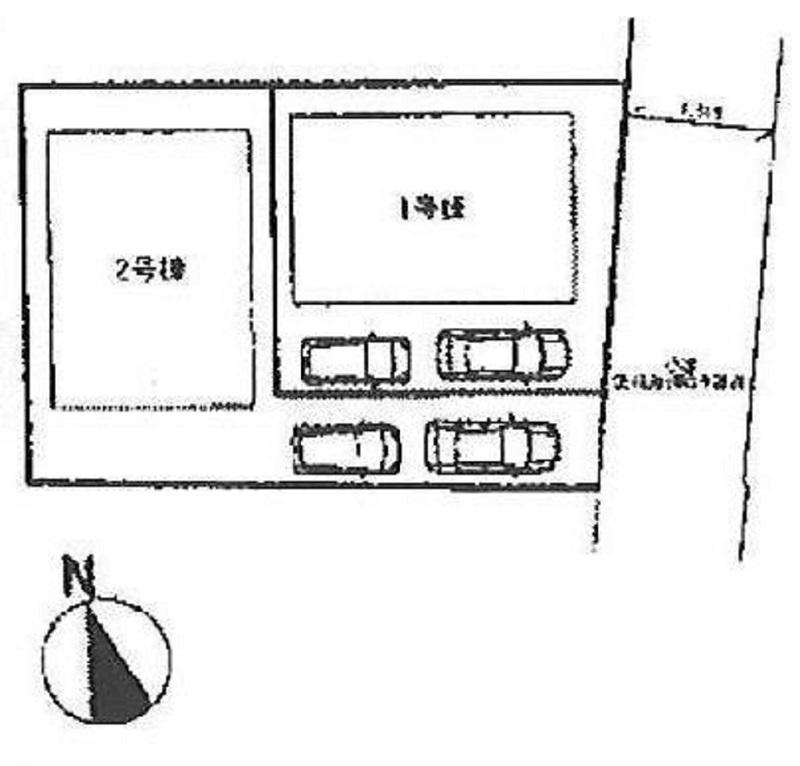 The entire compartment Figure
全体区画図
Floor plan間取り図 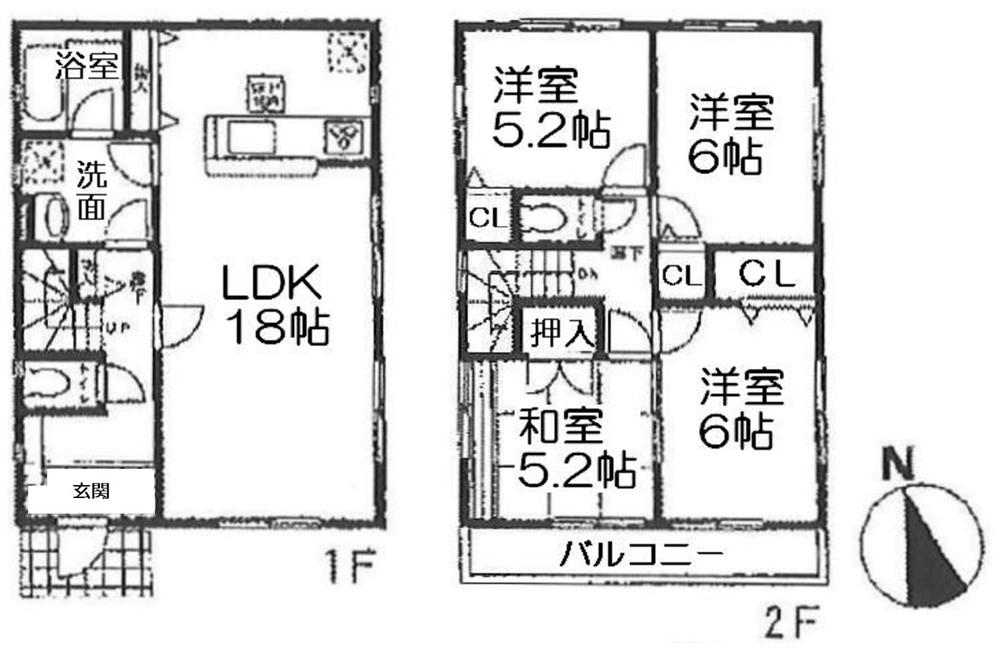 (Building 2), Price 34,800,000 yen, 4LDK, Land area 111.63 sq m , Building area 94.76 sq m
(2号棟)、価格3480万円、4LDK、土地面積111.63m2、建物面積94.76m2
Junior high school中学校 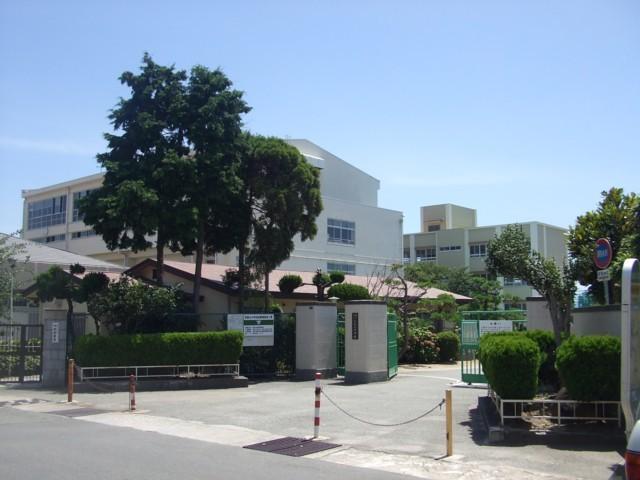 690m to Kobe Municipal Utashikiyama junior high school
神戸市立歌敷山中学校まで690m
Primary school小学校 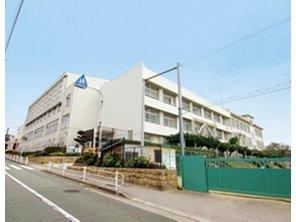 413m to Kobe Municipal Kasumigaoka Elementary School
神戸市立霞ケ丘小学校まで413m
Hospital病院 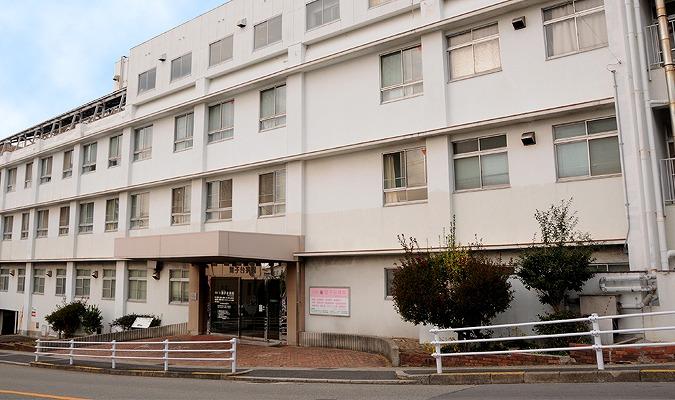 Hiroo Board Maikodai to hospital 900m
浩生会舞子台病院まで900m
Post office郵便局 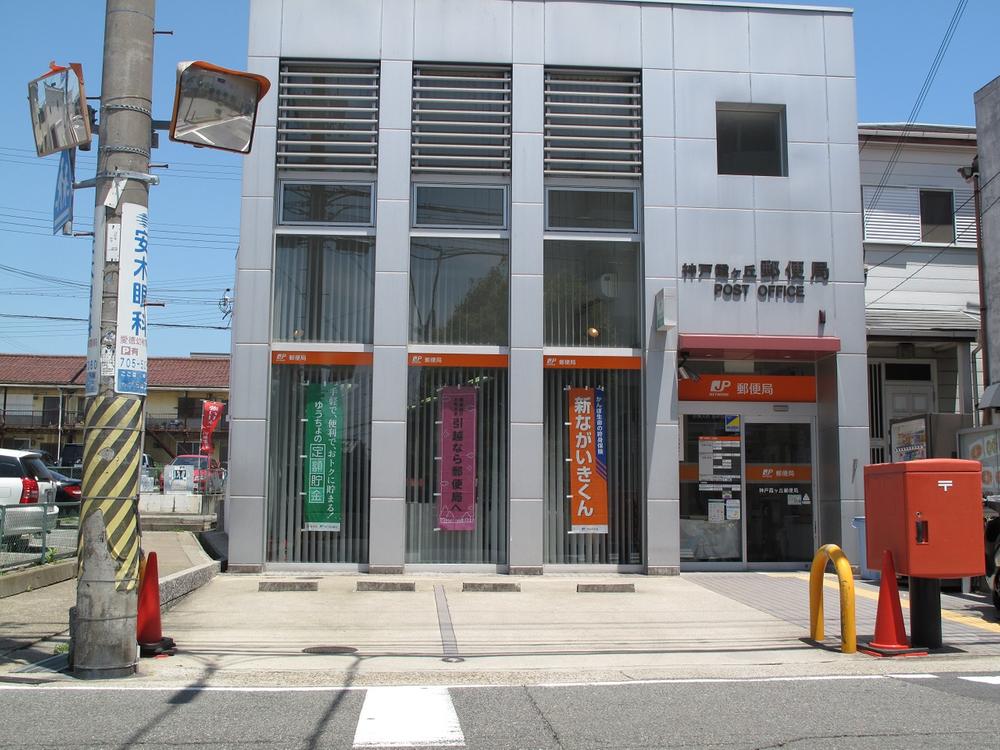 576m to Kobe Kasumigaoka post office
神戸霞ケ丘郵便局まで576m
Location
|
















