New Homes » Kansai » Hyogo Prefecture » Kobe Tarumi-ku
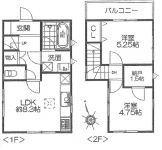 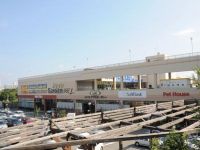
| | Kobe-shi, Hyogo Tarumi-ku, 兵庫県神戸市垂水区 |
| JR Sanyo Line "Maiko" walk 15 minutes JR山陽本線「舞子」歩15分 |
| ☆ A quiet street [Seiryodai] At the two-story newly built single-family sale of 10 million yen ☆ JR Maiko a 15-minute walk to the Train Station. A comfortable life in the location of the living facilities enhancement. ☆閑静な街【星陵台】にて1000万円台での2階建て新築戸建分譲☆JR舞子駅まで徒歩15分。生活施設充実の立地で快適な生活を。 |
| 2-story, Southeast direction, All rooms are two-sided lighting, All living room flooring, System kitchen, All room storage, 2 along the line more accessible, Super close, Yang per good, A quiet residential area, Around traffic fewer, Shaping land, Barrier-free, Bathroom 1 tsubo or more, Underfloor Storage, The window in the bathroom, Ventilation good, City gas, Storeroom, Flat terrain 2階建、東南向き、全室2面採光、全居室フローリング、システムキッチン、全居室収納、2沿線以上利用可、スーパーが近い、陽当り良好、閑静な住宅地、周辺交通量少なめ、整形地、バリアフリー、浴室1坪以上、床下収納、浴室に窓、通風良好、都市ガス、納戸、平坦地 |
Features pickup 特徴ピックアップ | | 2 along the line more accessible / Super close / System kitchen / Yang per good / All room storage / A quiet residential area / Around traffic fewer / Shaping land / Barrier-free / Bathroom 1 tsubo or more / 2-story / Southeast direction / Underfloor Storage / The window in the bathroom / Ventilation good / All living room flooring / City gas / Storeroom / All rooms are two-sided lighting / Flat terrain 2沿線以上利用可 /スーパーが近い /システムキッチン /陽当り良好 /全居室収納 /閑静な住宅地 /周辺交通量少なめ /整形地 /バリアフリー /浴室1坪以上 /2階建 /東南向き /床下収納 /浴室に窓 /通風良好 /全居室フローリング /都市ガス /納戸 /全室2面採光 /平坦地 | Price 価格 | | 15.8 million yen 1580万円 | Floor plan 間取り | | 2LDK + S (storeroom) 2LDK+S(納戸) | Units sold 販売戸数 | | 1 units 1戸 | Land area 土地面積 | | 58.26 sq m (registration) 58.26m2(登記) | Building area 建物面積 | | 50.41 sq m (measured) 50.41m2(実測) | Driveway burden-road 私道負担・道路 | | 10.8 sq m , Northeast 3.8m width (contact the road width 5.4m) 10.8m2、北東3.8m幅(接道幅5.4m) | Completion date 完成時期(築年月) | | September 2013 2013年9月 | Address 住所 | | Hyogo Prefecture, Kobe City Tarumi Ward Seiryodai 5 兵庫県神戸市垂水区星陵台5 | Traffic 交通 | | JR Sanyo Line "Maiko" walk 15 minutes
Sanyo Electric Railway Main Line "Kasumigaoka" walk 14 minutes JR山陽本線「舞子」歩15分
山陽電鉄本線「霞ケ丘」歩14分
| Related links 関連リンク | | [Related Sites of this company] 【この会社の関連サイト】 | Person in charge 担当者より | | Person in charge of real-estate and building Tasaki Tatsuya Age: 30s 担当者宅建田崎 竜也年齢:30代 | Contact お問い合せ先 | | TEL: 0800-603-8561 [Toll free] mobile phone ・ Also available from PHS
Caller ID is not notified
Please contact the "saw SUUMO (Sumo)"
If it does not lead, If the real estate company TEL:0800-603-8561【通話料無料】携帯電話・PHSからもご利用いただけます
発信者番号は通知されません
「SUUMO(スーモ)を見た」と問い合わせください
つながらない方、不動産会社の方は
| Building coverage, floor area ratio 建ぺい率・容積率 | | 60% ・ 150% 60%・150% | Time residents 入居時期 | | Consultation 相談 | Land of the right form 土地の権利形態 | | Ownership 所有権 | Structure and method of construction 構造・工法 | | Wooden 2-story 木造2階建 | Use district 用途地域 | | One low-rise 1種低層 | Overview and notices その他概要・特記事項 | | Contact: Tasaki Tatsuya, Facilities: Public Water Supply, This sewage, City gas, Parking: No 担当者:田崎 竜也、設備:公営水道、本下水、都市ガス、駐車場:無 | Company profile 会社概要 | | <Mediation> Governor of Hyogo Prefecture (2) Article 011 259 No. Act Kobe Co. Yubinbango655-0027 Kobe City, Hyogo Prefecture Tarumi-ku, Kanda-cho, 2-40 Isobe building first floor <仲介>兵庫県知事(2)第011259号アクト神戸(株)〒655-0027 兵庫県神戸市垂水区神田町2-40 磯部ビル1階 |
Floor plan間取り図 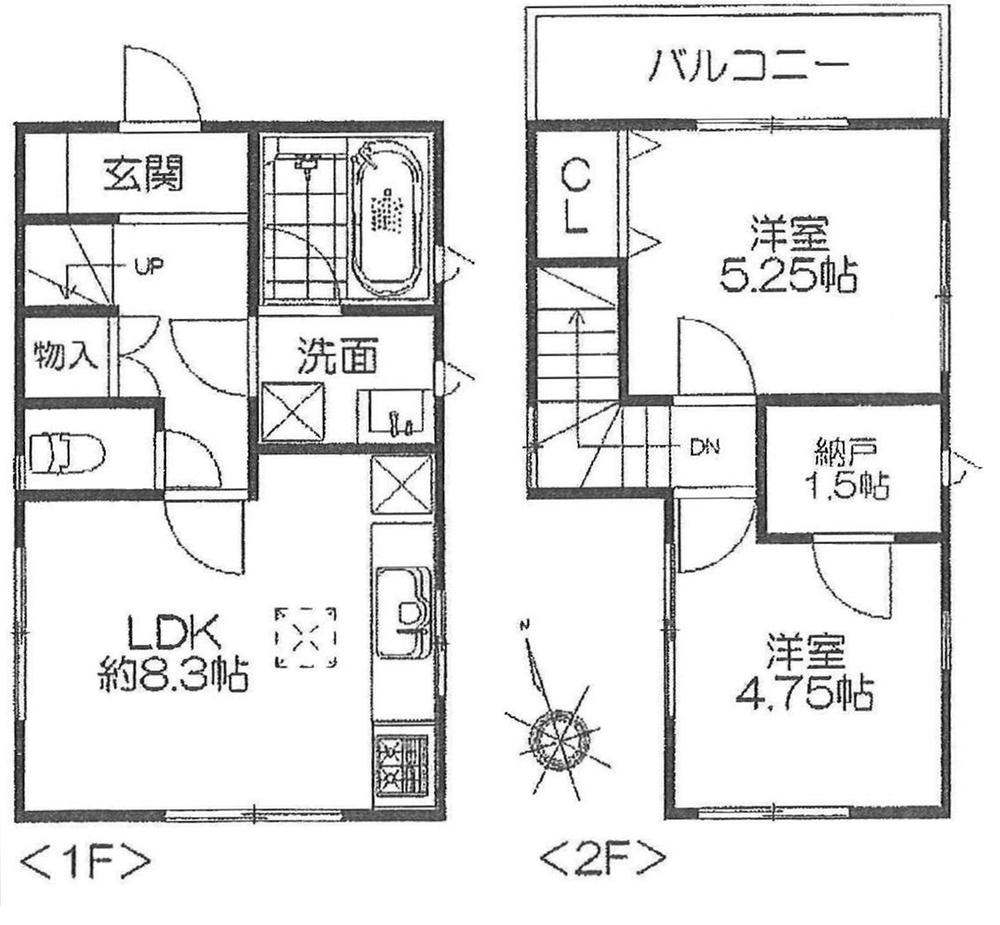 15.8 million yen, 2LDK + S (storeroom), Land area 58.26 sq m , It is the most easy-to-use floor plans and floor plans housed around the LDK of building area 50.41 sq m 8.3 Pledge.
1580万円、2LDK+S(納戸)、土地面積58.26m2、建物面積50.41m2 8.3帖のLDKを中心とした間取り収納が多く使いやすい間取りです。
Shopping centreショッピングセンター 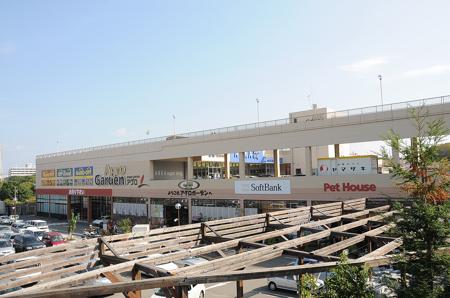 Shopping Plaza to Espa Seiryodai 1491m
ショッピングプラザエスパ星陵台まで1491m
Supermarketスーパー 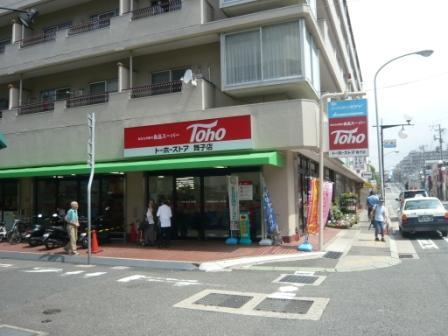 Toho store Maiko 403m to shop
トーホーストア舞子店まで403m
Drug storeドラッグストア 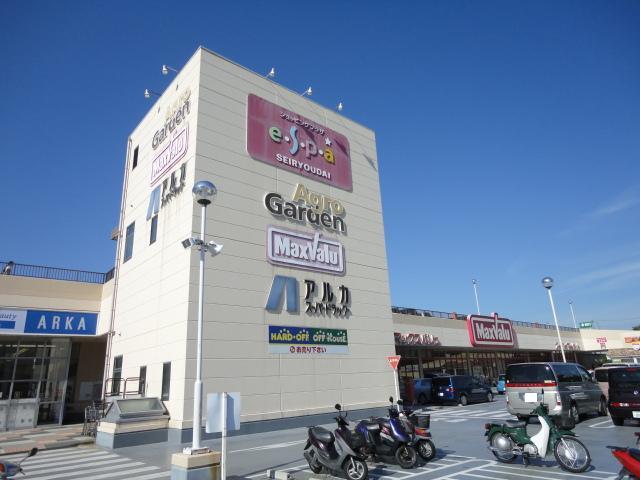 1430m until Arca drag Seiryodai shop
アルカドラッグ星陵台店まで1430m
Home centerホームセンター 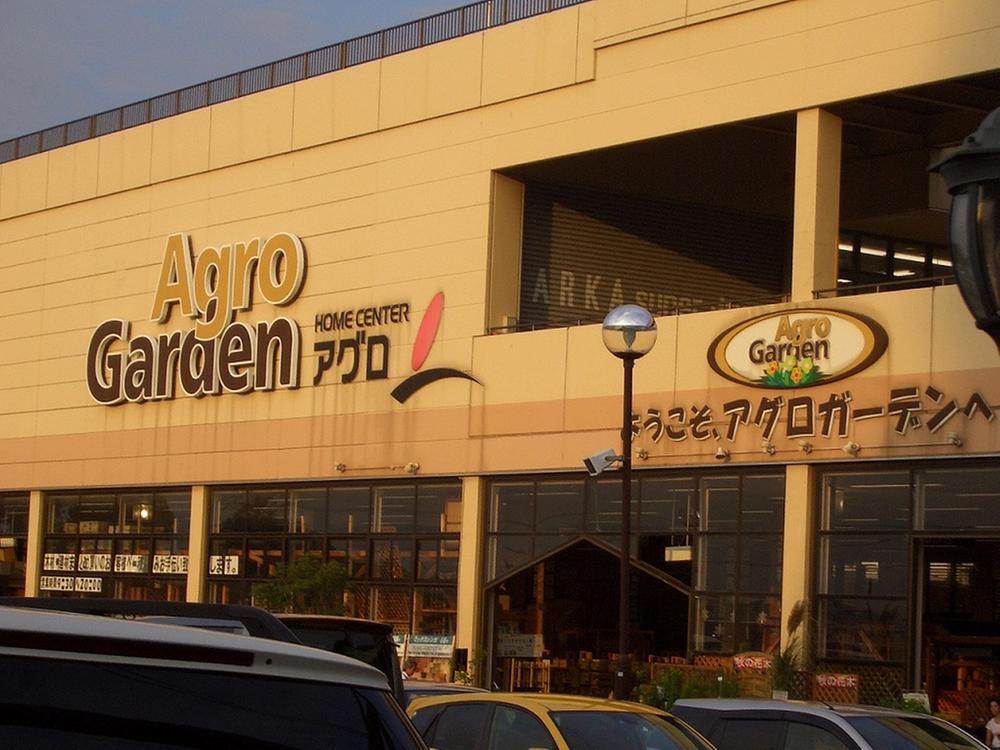 1474m to Agro Garden Kobe Seiryodai shop
アグロガーデン神戸星陵台店まで1474m
Junior high school中学校 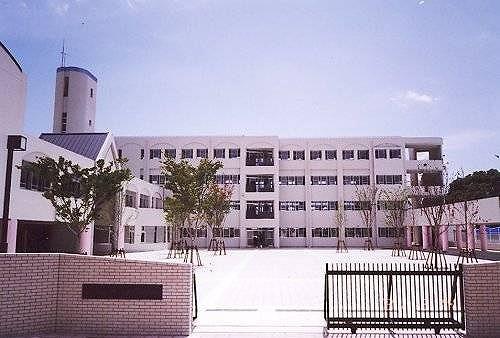 1107m to Kobe Municipal Seiryodai junior high school
神戸市立星陵台中学校まで1107m
Primary school小学校 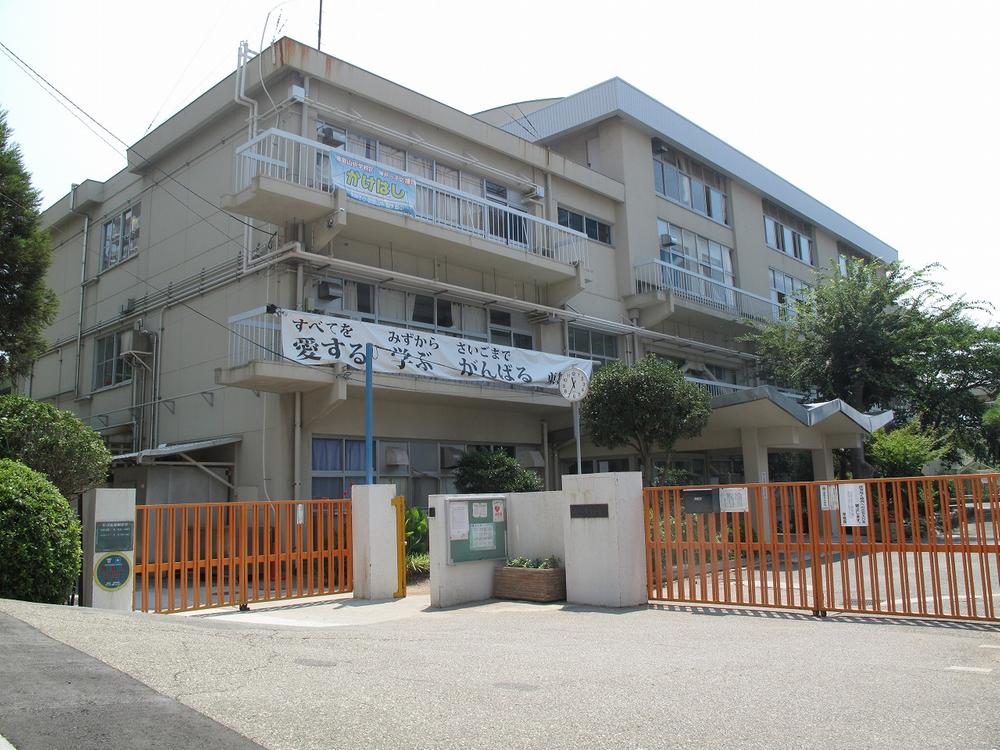 738m to Kobe Municipal Higashimaiko Elementary School
神戸市立東舞子小学校まで738m
Kindergarten ・ Nursery幼稚園・保育園 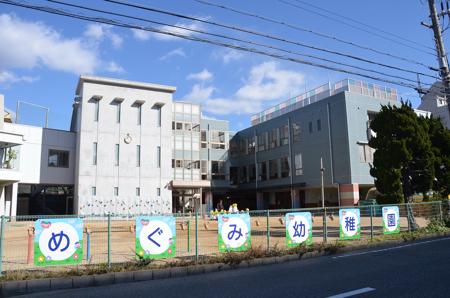 Seiryodai Megumi 637m to kindergarten
星陵台めぐみ幼稚園まで637m
Hospital病院 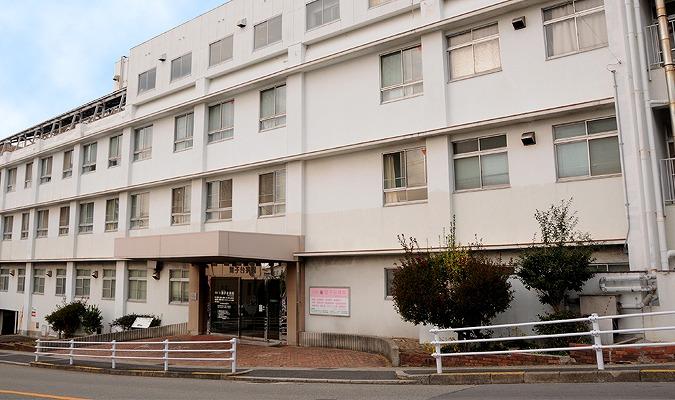 Hiroo Board Maikodai to hospital 302m
浩生会舞子台病院まで302m
Location
|










