New Homes » Kansai » Hyogo Prefecture » Kobe Tarumi-ku
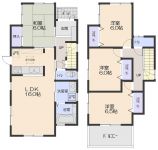 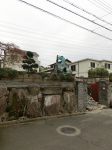
| | Kobe-shi, Hyogo Tarumi-ku, 兵庫県神戸市垂水区 |
| Subway Seishin ・ Yamanote Line "university city" bus 7 minutes Manabigaoka 1-chome, walk 4 minutes 地下鉄西神・山手線「学園都市」バス7分学が丘1丁目歩4分 |
| A quiet residential area. Peace of mind in Kobe 掖済 meeting hospital about 300m. Minami Tamon Elementary School about 450m, School peace of mind in Tamon Higashi Junior High School about 400m. Convenience in the Co-op about 550m. 閑静な住宅街。神戸掖済会病院約300mで安心。 多聞南小学校約450m、多聞東中学校約400mで通学安心。コープ約550mで便利。 |
Features pickup 特徴ピックアップ | | Corresponding to the flat-35S / Parking two Allowed / 2 along the line more accessible / It is close to golf course / Super close / It is close to the city / System kitchen / A quiet residential area / LDK15 tatami mats or more / Around traffic fewer / Shaping land / Washbasin with shower / Face-to-face kitchen / Toilet 2 places / 2-story / Double-glazing / Warm water washing toilet seat / Nantei / TV monitor interphone / Leafy residential area / City gas / Located on a hill / A large gap between the neighboring house フラット35Sに対応 /駐車2台可 /2沿線以上利用可 /ゴルフ場が近い /スーパーが近い /市街地が近い /システムキッチン /閑静な住宅地 /LDK15畳以上 /周辺交通量少なめ /整形地 /シャワー付洗面台 /対面式キッチン /トイレ2ヶ所 /2階建 /複層ガラス /温水洗浄便座 /南庭 /TVモニタ付インターホン /緑豊かな住宅地 /都市ガス /高台に立地 /隣家との間隔が大きい | Price 価格 | | 28,900,000 yen 2890万円 | Floor plan 間取り | | 4LDK 4LDK | Units sold 販売戸数 | | 1 units 1戸 | Land area 土地面積 | | 145.64 sq m 145.64m2 | Building area 建物面積 | | 95.58 sq m 95.58m2 | Driveway burden-road 私道負担・道路 | | Nothing, Northwest 6m width 無、北西6m幅 | Completion date 完成時期(築年月) | | February 2014 2014年2月 | Address 住所 | | Hyogo Prefecture, Kobe City Tarumi Ward Manabigaoka 1 兵庫県神戸市垂水区学が丘1 | Traffic 交通 | | Subway Seishin ・ Yamanote Line "university city" bus 7 minutes Manabigaoka 1-chome, walk 4 minutes
JR Sanyo Line "Tarumi" 10 minutes Manabigaoka walk 4 minutes by bus 地下鉄西神・山手線「学園都市」バス7分学が丘1丁目歩4分
JR山陽本線「垂水」バス10分学が丘歩4分
| Contact お問い合せ先 | | TEL: 0800-602-7848 [Toll free] mobile phone ・ Also available from PHS
Caller ID is not notified
Please contact the "saw SUUMO (Sumo)"
If it does not lead, If the real estate company TEL:0800-602-7848【通話料無料】携帯電話・PHSからもご利用いただけます
発信者番号は通知されません
「SUUMO(スーモ)を見た」と問い合わせください
つながらない方、不動産会社の方は
| Building coverage, floor area ratio 建ぺい率・容積率 | | 40% ・ 80% 40%・80% | Time residents 入居時期 | | February 2014 schedule 2014年2月予定 | Land of the right form 土地の権利形態 | | Ownership 所有権 | Structure and method of construction 構造・工法 | | Wooden 2-story 木造2階建 | Use district 用途地域 | | One low-rise 1種低層 | Overview and notices その他概要・特記事項 | | Facilities: Public Water Supply, This sewage, City gas, Building confirmation number: Building Products Kobe No. 25085, Parking: Garage 設備:公営水道、本下水、都市ガス、建築確認番号:住建神戸第25085号、駐車場:車庫 | Company profile 会社概要 | | <Mediation> Governor of Hyogo Prefecture (1) No. 011324 Mansion Bank Corporation SUMAUDyubinbango655-0028 Kobe City, Hyogo Prefecture Tarumi-ku, Miyamoto-cho, 3-2 <仲介>兵庫県知事(1)第011324号マンションバンク(株)SUMAUD〒655-0028 兵庫県神戸市垂水区宮本町3-2 |
Floor plan間取り図 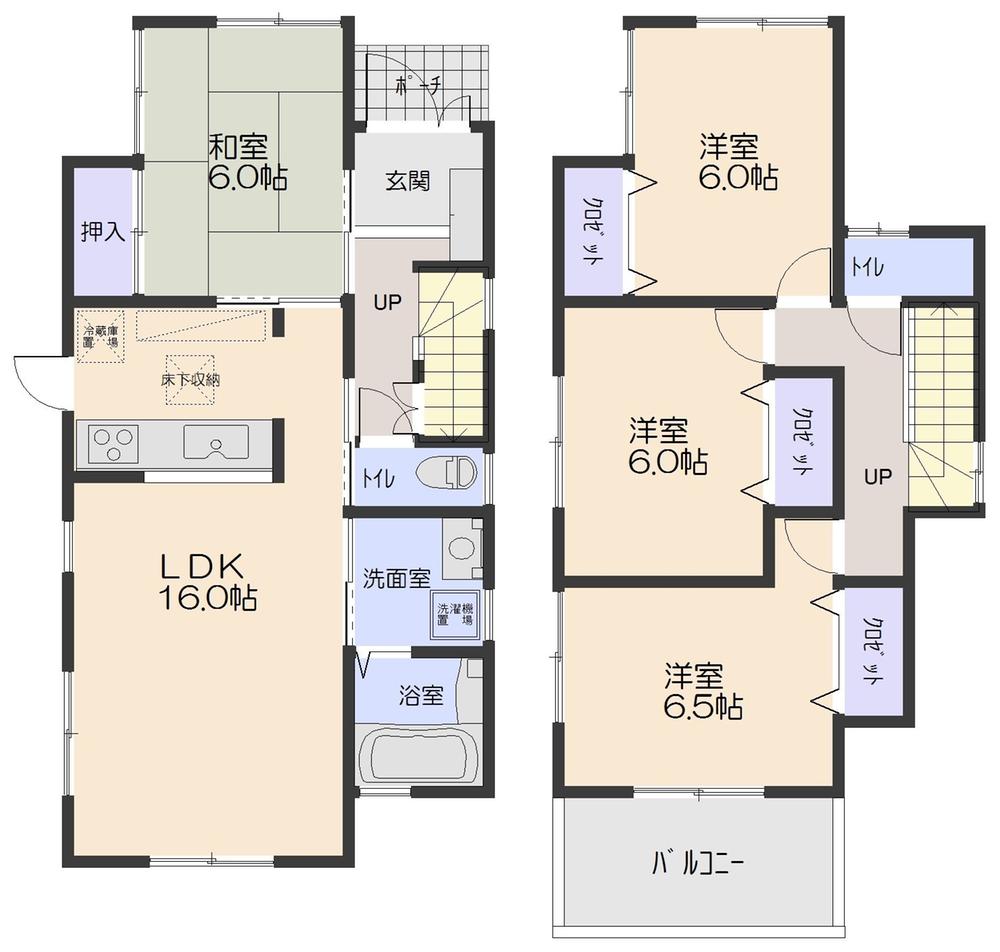 28,900,000 yen, 4LDK, Land area 145.64 sq m , Building area 95.58 sq m
2890万円、4LDK、土地面積145.64m2、建物面積95.58m2
Local appearance photo現地外観写真 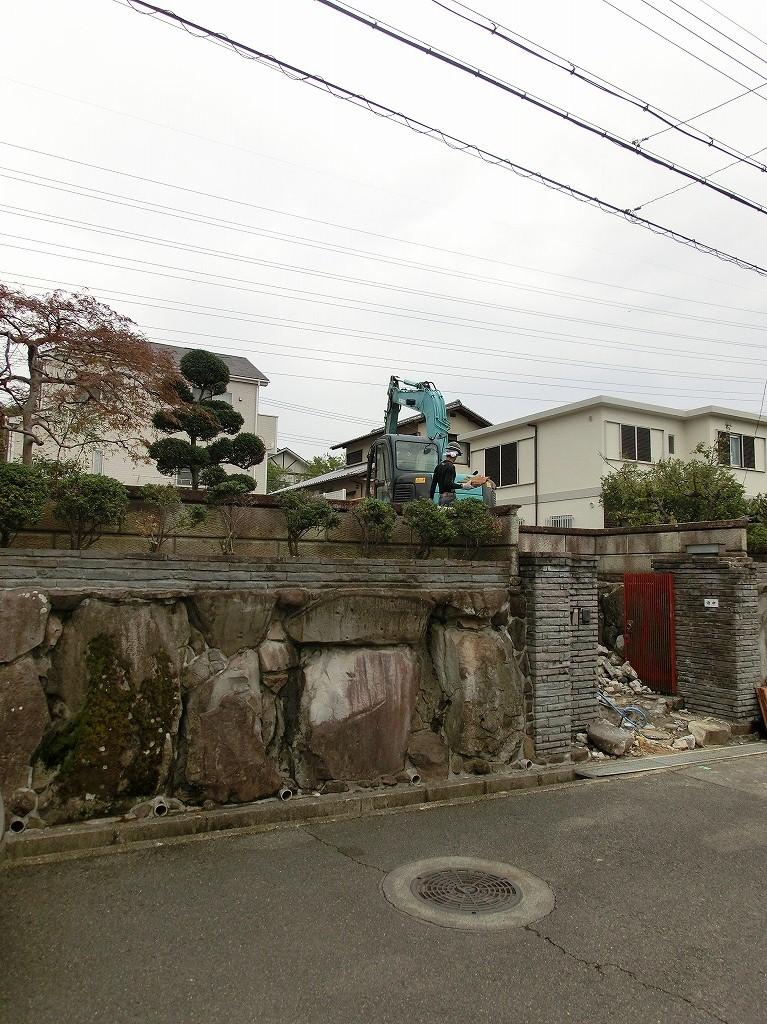 Local (10 May 2013) Shooting
現地(2013年10月)撮影
Same specifications photo (kitchen)同仕様写真(キッチン) 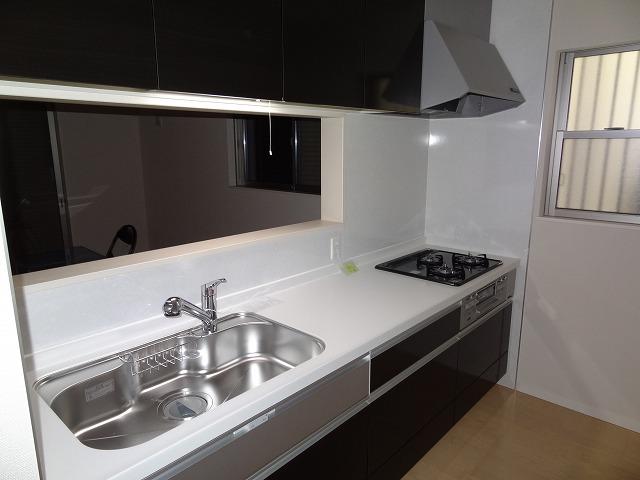 The company specification
同社仕様
Same specifications photos (appearance)同仕様写真(外観) 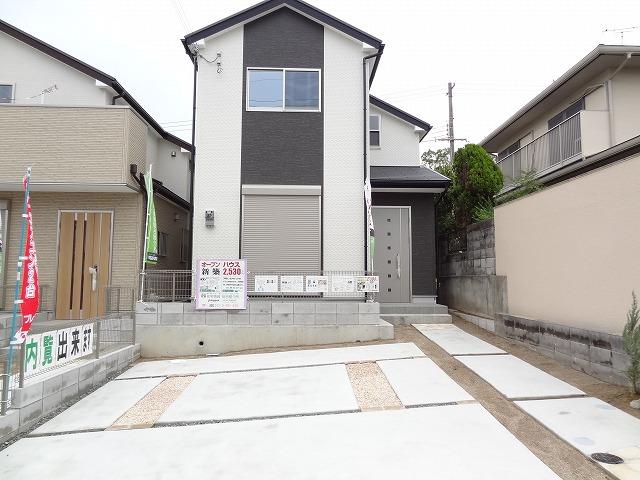 The company specification
同社仕様
Same specifications photo (bathroom)同仕様写真(浴室) 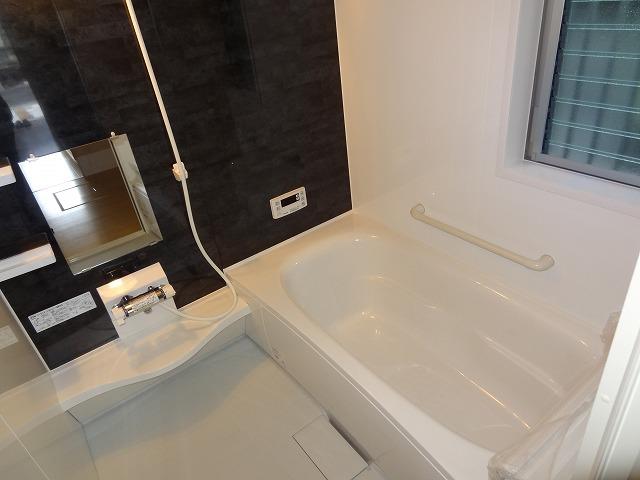 The company specification
同社仕様
Local photos, including front road前面道路含む現地写真 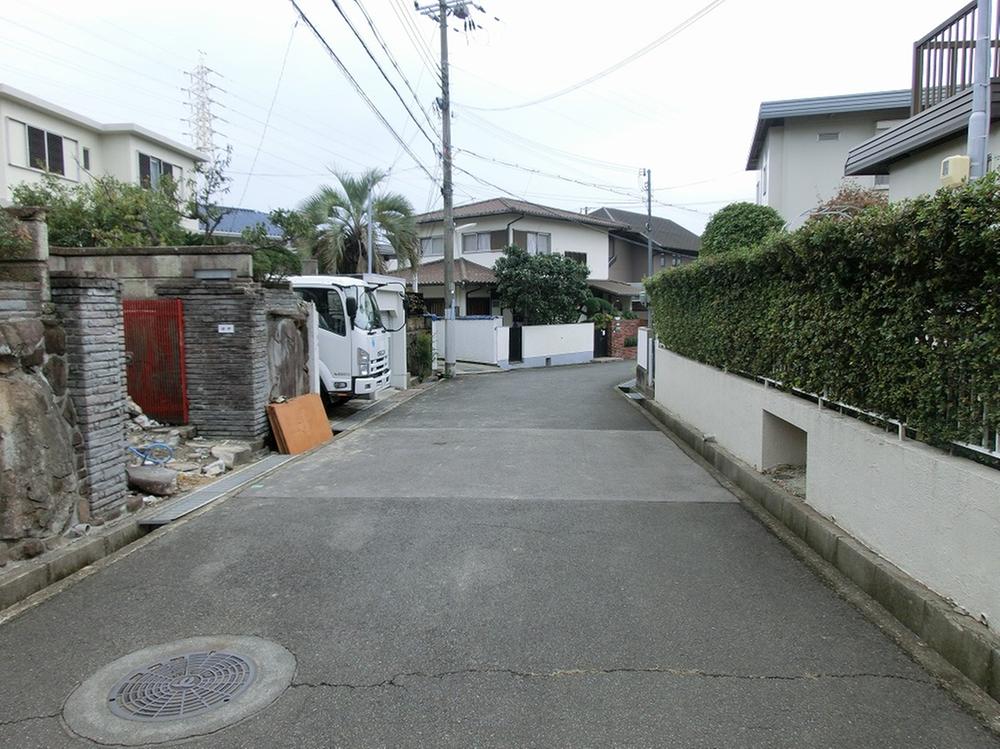 Local (10 May 2013) Shooting
現地(2013年10月)撮影
Location
|







