New Homes » Kansai » Hyogo Prefecture » Kobe Tarumi-ku
 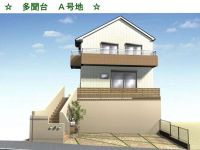
| | Kobe-shi, Hyogo Tarumi-ku, 兵庫県神戸市垂水区 |
| JR Sanyo Line "Maiko" bus 16 minutes Tamon estate opening walk 1 minute JR山陽本線「舞子」バス16分多聞団地口歩1分 |
| ■ New houses built for sale of 3 compartment at Tamondai ■ Two all sections parking spaces! High roof also OK! ■ First-site checks! Please feel free to contact us! ■多聞台にて3区画の新規分譲住宅■全区画駐車スペース2台!ハイルーフもOK!■まずは現地確認!お気軽にご連絡下さいませ! |
| ■ House of history papers listing ■ Functional and versatile equipment has been enhanced leafy residential area, LDK20 tatami mats or more, Parking two Allowed, Super close, Located on a hill, Bathroom 1 tsubo or more, Pre-ground survey, Year Available, It is close to the city, Bathroom Dryer, All room storage, Or more before road 6m, Washbasin with shower, Face-to-face kitchen, Security enhancement, Toilet 2 places, 2-story, Double-glazing, TV with bathroom, The window in the bathroom, TV monitor interphone, Dish washing dryer, Walk-in closet, City gas, Maintained sidewalk ■家の履歴書付物件■機能的で多彩な設備が充実しています緑豊かな住宅地、LDK20畳以上、駐車2台可、スーパーが近い、高台に立地、浴室1坪以上、地盤調査済、年内入居可、市街地が近い、浴室乾燥機、全居室収納、前道6m以上、シャワー付洗面台、対面式キッチン、セキュリティ充実、トイレ2ヶ所、2階建、複層ガラス、TV付浴室、浴室に窓、TVモニタ付インターホン、食器洗乾燥機、ウォークインクロゼット、都市ガス、整備された歩道 |
Features pickup 特徴ピックアップ | | Pre-ground survey / Year Available / Parking two Allowed / LDK20 tatami mats or more / Super close / It is close to the city / Bathroom Dryer / All room storage / Or more before road 6m / Washbasin with shower / Face-to-face kitchen / Security enhancement / Toilet 2 places / Bathroom 1 tsubo or more / 2-story / Double-glazing / TV with bathroom / The window in the bathroom / TV monitor interphone / Leafy residential area / Dish washing dryer / Walk-in closet / City gas / Located on a hill / Maintained sidewalk 地盤調査済 /年内入居可 /駐車2台可 /LDK20畳以上 /スーパーが近い /市街地が近い /浴室乾燥機 /全居室収納 /前道6m以上 /シャワー付洗面台 /対面式キッチン /セキュリティ充実 /トイレ2ヶ所 /浴室1坪以上 /2階建 /複層ガラス /TV付浴室 /浴室に窓 /TVモニタ付インターホン /緑豊かな住宅地 /食器洗乾燥機 /ウォークインクロゼット /都市ガス /高台に立地 /整備された歩道 | Price 価格 | | 29,800,000 yen ~ 32,800,000 yen 2980万円 ~ 3280万円 | Floor plan 間取り | | 4LDK ~ 5LDK 4LDK ~ 5LDK | Units sold 販売戸数 | | 3 units 3戸 | Total units 総戸数 | | 3 units 3戸 | Land area 土地面積 | | 128.42 sq m (38.84 tsubo) (Registration) 128.42m2(38.84坪)(登記) | Building area 建物面積 | | 103.76 sq m ~ 106.78 sq m (31.38 tsubo ~ 32.30 square meters) 103.76m2 ~ 106.78m2(31.38坪 ~ 32.30坪) | Driveway burden-road 私道負担・道路 | | Road width: 11m, Asphaltic pavement 道路幅:11m、アスファルト舗装 | Completion date 完成時期(築年月) | | 2013 early December 2013年12月初旬 | Address 住所 | | Hyogo Prefecture, Kobe City Tarumi Ward Tamondai 2 兵庫県神戸市垂水区多聞台2 | Traffic 交通 | | JR Sanyo Line "Maiko" bus 16 minutes Tamon estate opening walk 1 minute JR山陽本線「舞子」バス16分多聞団地口歩1分
| Related links 関連リンク | | [Related Sites of this company] 【この会社の関連サイト】 | Contact お問い合せ先 | | TEL: 0800-602-5784 [Toll free] mobile phone ・ Also available from PHS
Caller ID is not notified
Please contact the "saw SUUMO (Sumo)"
If it does not lead, If the real estate company TEL:0800-602-5784【通話料無料】携帯電話・PHSからもご利用いただけます
発信者番号は通知されません
「SUUMO(スーモ)を見た」と問い合わせください
つながらない方、不動産会社の方は
| Building coverage, floor area ratio 建ぺい率・容積率 | | Kenpei rate: 50%, Volume ratio: 100% 建ペい率:50%、容積率:100% | Time residents 入居時期 | | Consultation 相談 | Land of the right form 土地の権利形態 | | Ownership 所有権 | Structure and method of construction 構造・工法 | | Wooden 2-story 木造2階建 | Use district 用途地域 | | One low-rise 1種低層 | Overview and notices その他概要・特記事項 | | Building confirmation number: No. HK13-40602 建築確認番号:第HK13-40602号 | Company profile 会社概要 | | <Mediation> Governor of Hyogo Prefecture (1) No. 011439 Trust Real Estate Sales Co., Ltd. Yubinbango655-0029 Kobe City, Hyogo Prefecture Tarumi-ku Ten'noshita cho, 1-1-114 Uesute Tarumi West Building first floor <仲介>兵庫県知事(1)第011439号トラスト不動産販売(株)〒655-0029 兵庫県神戸市垂水区天ノ下町1-1-114 ウエステ垂水西館1階 |
Rendering (appearance)完成予想図(外観) 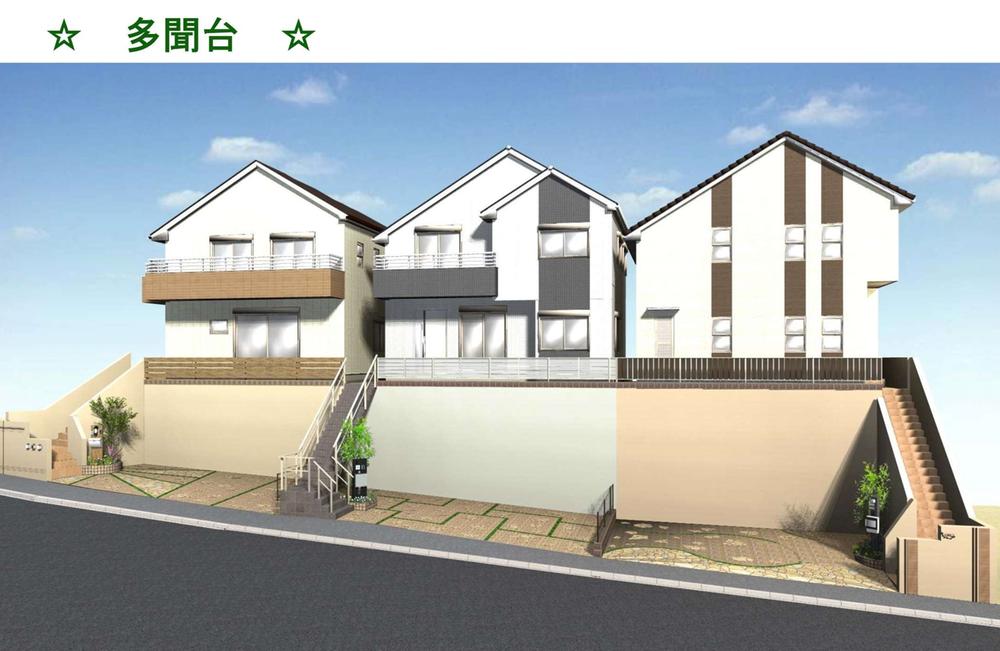 3 compartment overall prospective view ※ Currently intensively under construction
3区画全体予想図※現在鋭意建築中
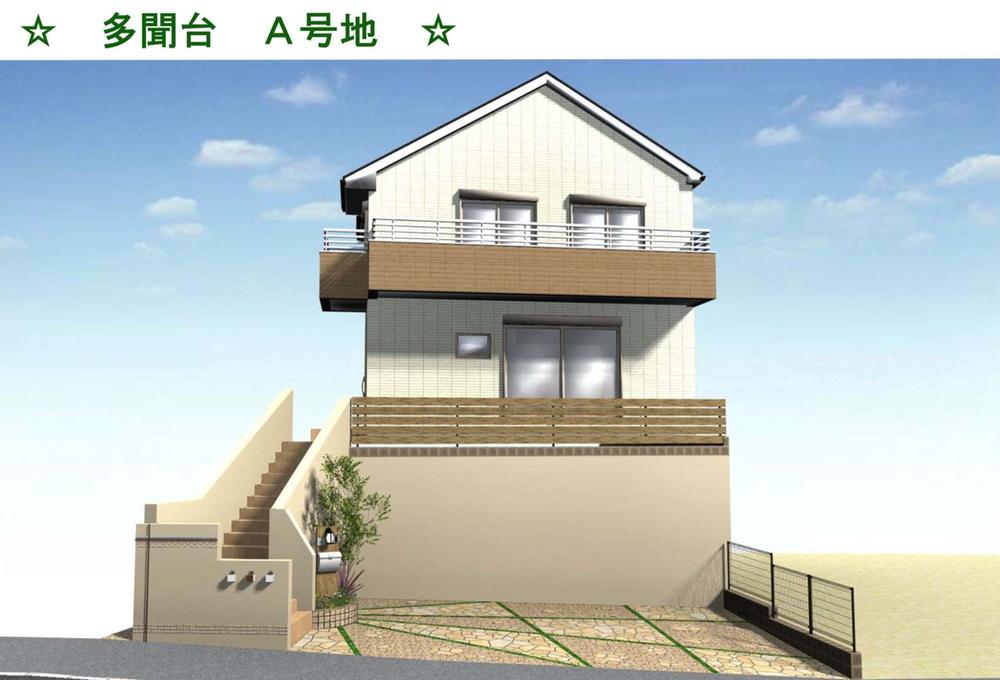 A No. land prospective view ※ Currently intensively under construction ■ land / 128.42 sq m (38.84 square meters) ■ building / 103.75 sq m (31.38 square meters)
A号地予想図※現在鋭意建築中
■土地/128.42m2(38.84坪)
■建物/103.75m2(31.38坪)
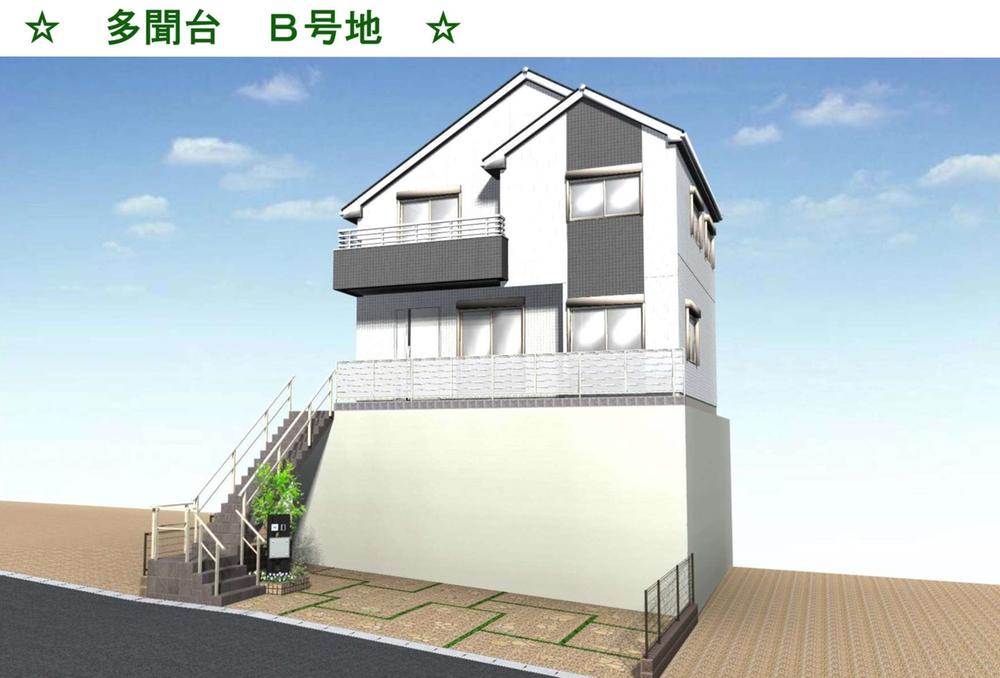 No. B land prospective view ※ Currently intensively under construction ■ land / 128.42 sq m (38.84 square meters) ■ building / 106.78 sq m (32.30 square meters)
B号地予想図※現在鋭意建築中
■土地/128.42m2(38.84坪)
■建物/106.78m2(32.30坪)
Floor plan間取り図 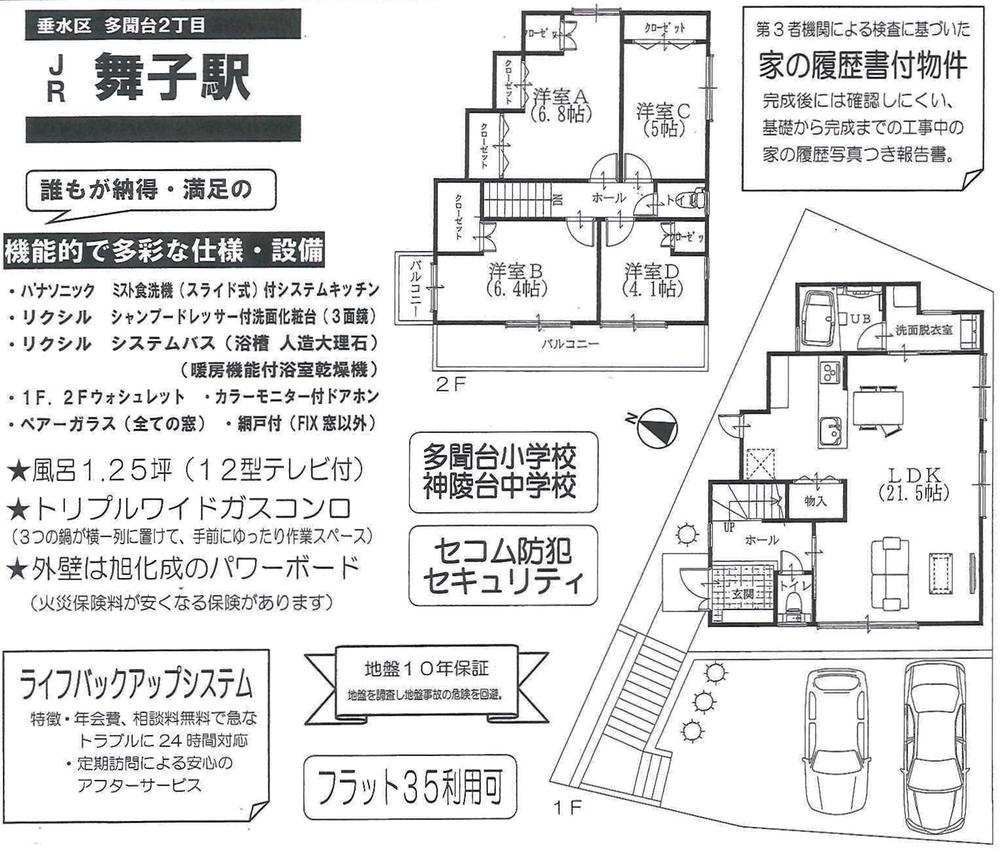 (A No. land), Price 29,800,000 yen, 4LDK, Land area 128.42 sq m , Building area 103.76 sq m
(A号地)、価格2980万円、4LDK、土地面積128.42m2、建物面積103.76m2
Rendering (appearance)完成予想図(外観) 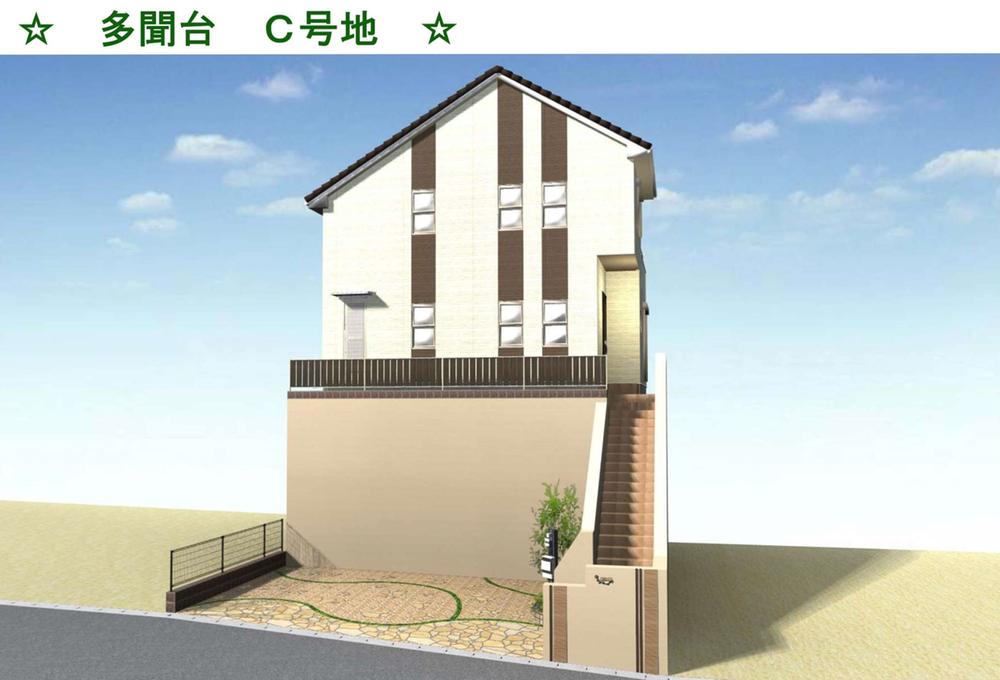 C No. land prospective view ※ Currently intensively under construction ■ land / 128.42 sq m (38.84 square meters) ■ building / 106.41 sq m (32.18 square meters)
C号地予想図※現在鋭意建築中
■土地/128.42m2(38.84坪)
■建物/106.41m2(32.18坪)
Floor plan間取り図 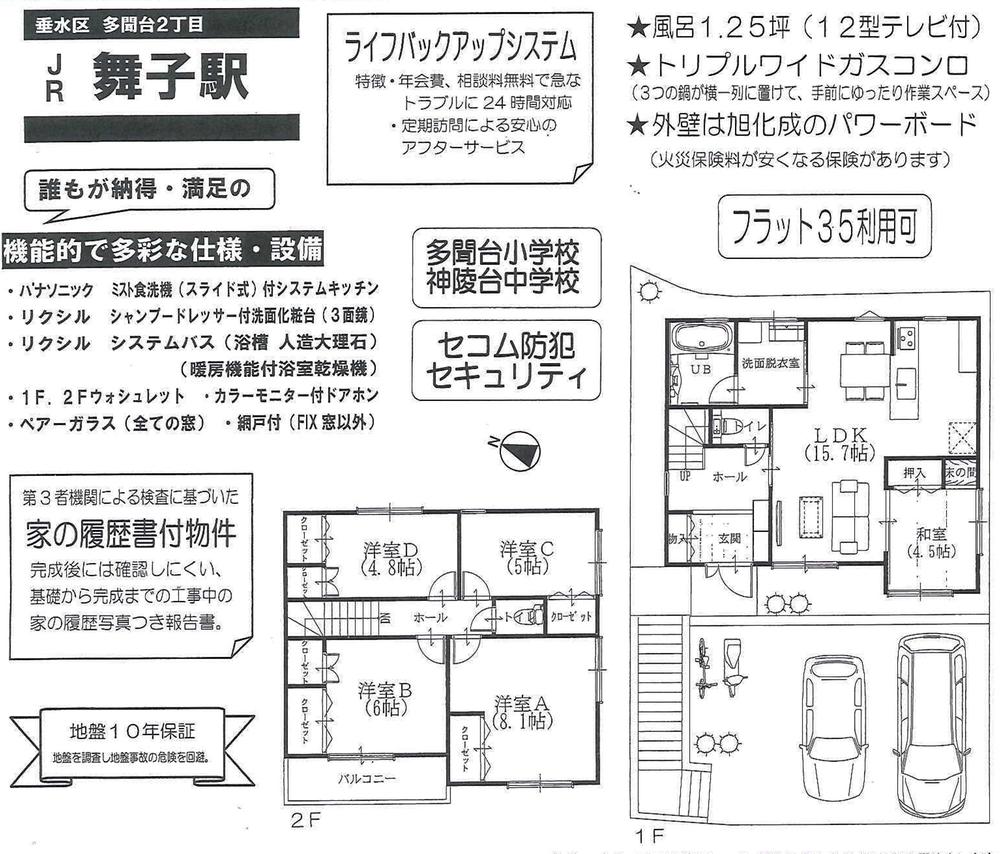 (B No. land), Price 30,800,000 yen, 5LDK, Land area 128.42 sq m , Building area 106.78 sq m
(B号地)、価格3080万円、5LDK、土地面積128.42m2、建物面積106.78m2
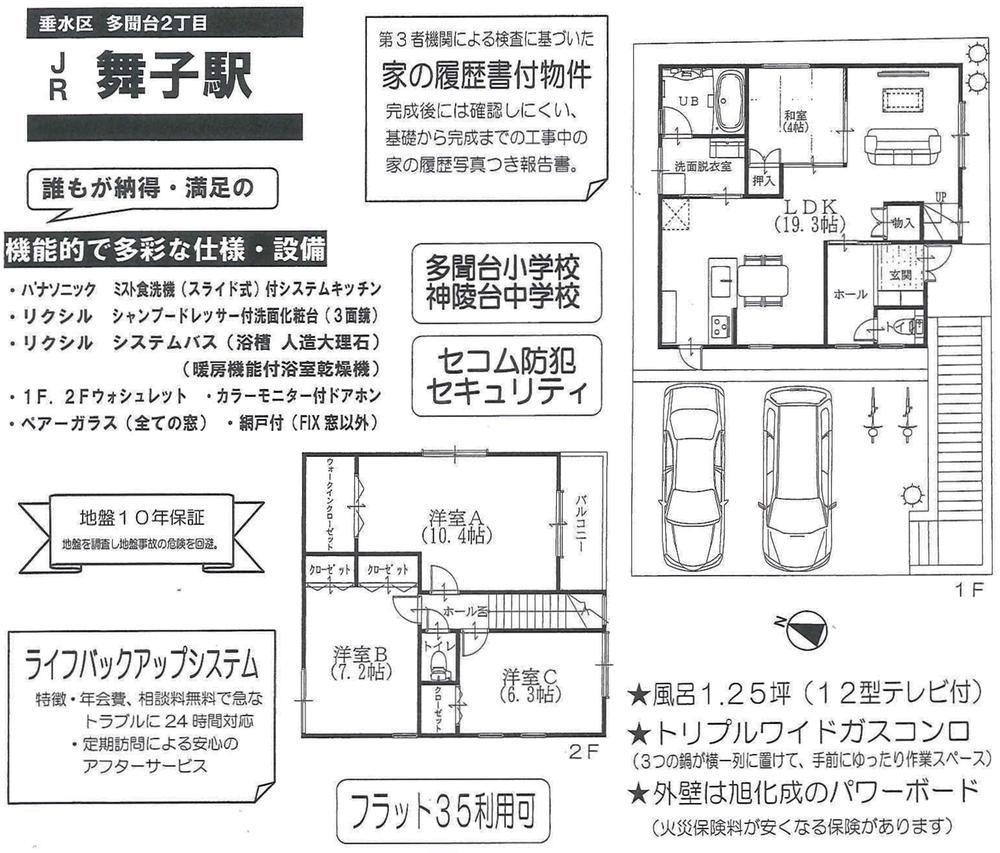 (C No. land), Price 32,800,000 yen, 4LDK, Land area 128.42 sq m , Building area 106.41 sq m
(C号地)、価格3280万円、4LDK、土地面積128.42m2、建物面積106.41m2
Location
|








