New Homes » Kansai » Hyogo Prefecture » Kobe Tarumi-ku
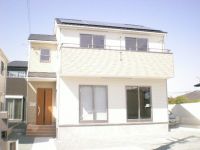 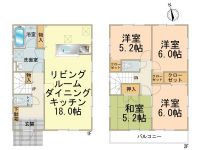
| | Kobe-shi, Hyogo Tarumi-ku, 兵庫県神戸市垂水区 |
| Sanyo Electric Railway Main Line "Kasumigaoka" walk 5 minutes 山陽電鉄本線「霞ケ丘」歩5分 |
| I went down price! 価格下がりました! |
Features pickup 特徴ピックアップ | | Parking two Allowed / System kitchen / Bathroom Dryer / All room storage / Washbasin with shower / Face-to-face kitchen / Wide balcony / Toilet 2 places / Double-glazing / Warm water washing toilet seat / Underfloor Storage / TV monitor interphone / City gas 駐車2台可 /システムキッチン /浴室乾燥機 /全居室収納 /シャワー付洗面台 /対面式キッチン /ワイドバルコニー /トイレ2ヶ所 /複層ガラス /温水洗浄便座 /床下収納 /TVモニタ付インターホン /都市ガス | Price 価格 | | 32,800,000 yen 3280万円 | Floor plan 間取り | | 4LDK 4LDK | Units sold 販売戸数 | | 1 units 1戸 | Land area 土地面積 | | 111.63 sq m (33.76 tsubo) (Registration) 111.63m2(33.76坪)(登記) | Building area 建物面積 | | 94.76 sq m (28.66 tsubo) (Registration) 94.76m2(28.66坪)(登記) | Driveway burden-road 私道負担・道路 | | Nothing 無 | Completion date 完成時期(築年月) | | October 2013 2013年10月 | Address 住所 | | Hyogo Prefecture, Kobe City Tarumi Ward Utashikiyama 1 兵庫県神戸市垂水区歌敷山1 | Traffic 交通 | | Sanyo Electric Railway Main Line "Kasumigaoka" walk 5 minutes
JR Sanyo Line "Maiko" walk 11 minutes 山陽電鉄本線「霞ケ丘」歩5分
JR山陽本線「舞子」歩11分
| Related links 関連リンク | | [Related Sites of this company] 【この会社の関連サイト】 | Person in charge 担当者より | | Person in charge of real-estate and building Otani Akirarei Age: 30 Daigyokai Experience: 14 years Hello. There a Otani. Like who can say "thank you" to everyone to meet you, As I think that "was good Naa", We work hard every day. Not please apologize for voice feel free to. 担当者宅建大谷 晃令年齢:30代業界経験:14年こんにちは。大谷でございます。お会いする皆様に”ありがとう”と言って頂ける様、”よかったなぁ”と思っていただけるように、日々頑張っております。お気軽にお声掛けくださいませ。 | Contact お問い合せ先 | | TEL: 0800-601-5003 [Toll free] mobile phone ・ Also available from PHS
Caller ID is not notified
Please contact the "saw SUUMO (Sumo)"
If it does not lead, If the real estate company TEL:0800-601-5003【通話料無料】携帯電話・PHSからもご利用いただけます
発信者番号は通知されません
「SUUMO(スーモ)を見た」と問い合わせください
つながらない方、不動産会社の方は
| Building coverage, floor area ratio 建ぺい率・容積率 | | 60% ・ 150% 60%・150% | Land of the right form 土地の権利形態 | | Ownership 所有権 | Structure and method of construction 構造・工法 | | Wooden 2-story 木造2階建 | Overview and notices その他概要・特記事項 | | Contact: Otani Akirarei, Facilities: Public Water Supply, This sewage, City gas, Building confirmation number: No. H25SHC110221, Parking: car space 担当者:大谷 晃令、設備:公営水道、本下水、都市ガス、建築確認番号:第H25SHC110221号、駐車場:カースペース | Company profile 会社概要 | | <Mediation> Governor of Hyogo Prefecture (2) No. Housing Information Technology placement offices the first 011,180 (Ltd.) Panashiia Tarumi shop Yubinbango651-2109 Minamicho open before Kobe City, Hyogo Prefecture, Nishi-ku, 2-12-15 <仲介>兵庫県知事(2)第011180号住宅情報総合紹介所(株)パナシィア垂水店〒651-2109 兵庫県神戸市西区前開南町2-12-15 |
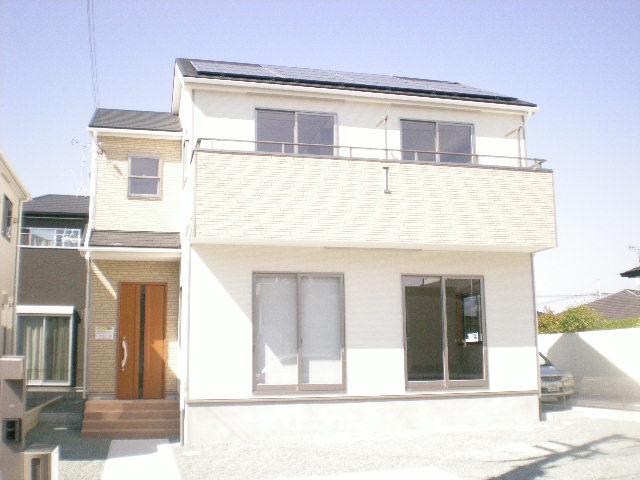 Same specifications photos (appearance)
同仕様写真(外観)
Floor plan間取り図 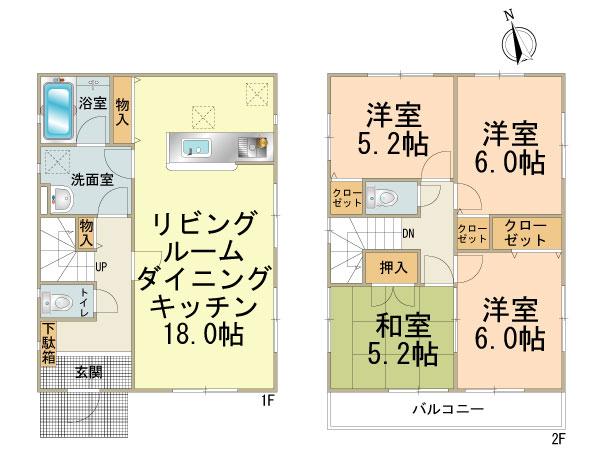 32,800,000 yen, 4LDK, Land area 111.63 sq m , Building area 94.76 sq m
3280万円、4LDK、土地面積111.63m2、建物面積94.76m2
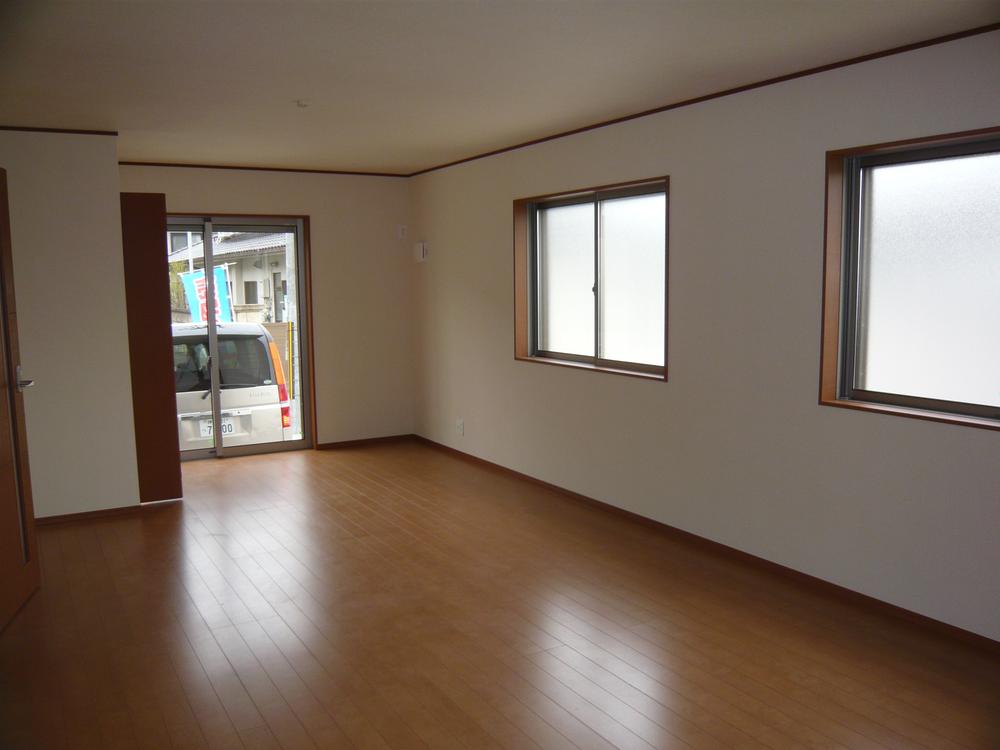 Same specifications photos (living)
同仕様写真(リビング)
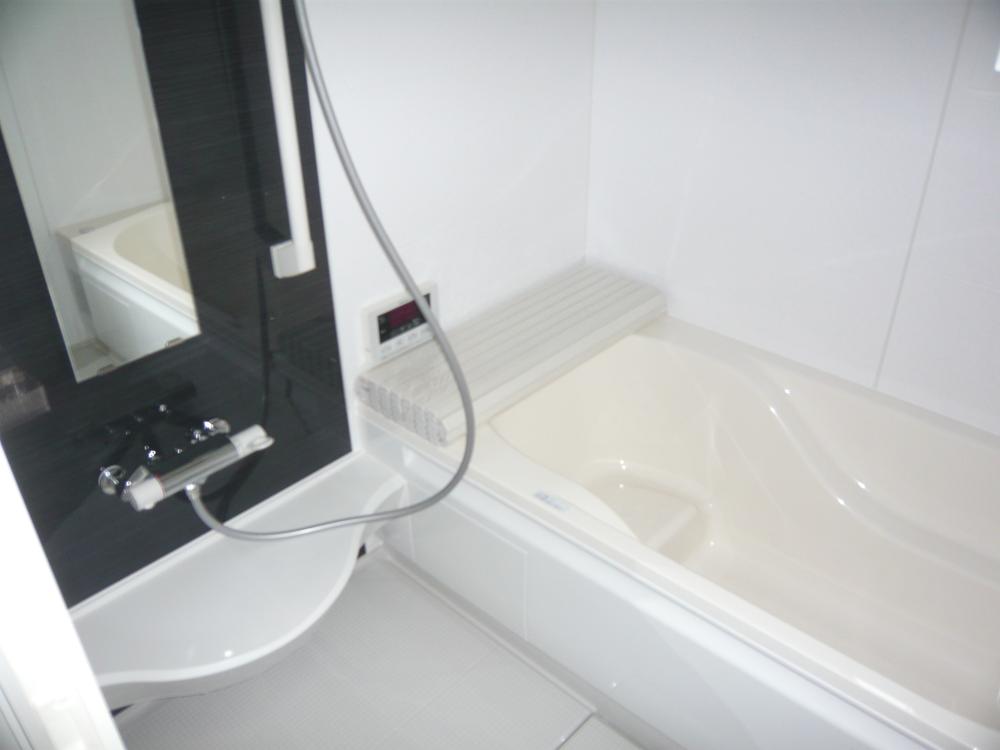 Same specifications photo (bathroom)
同仕様写真(浴室)
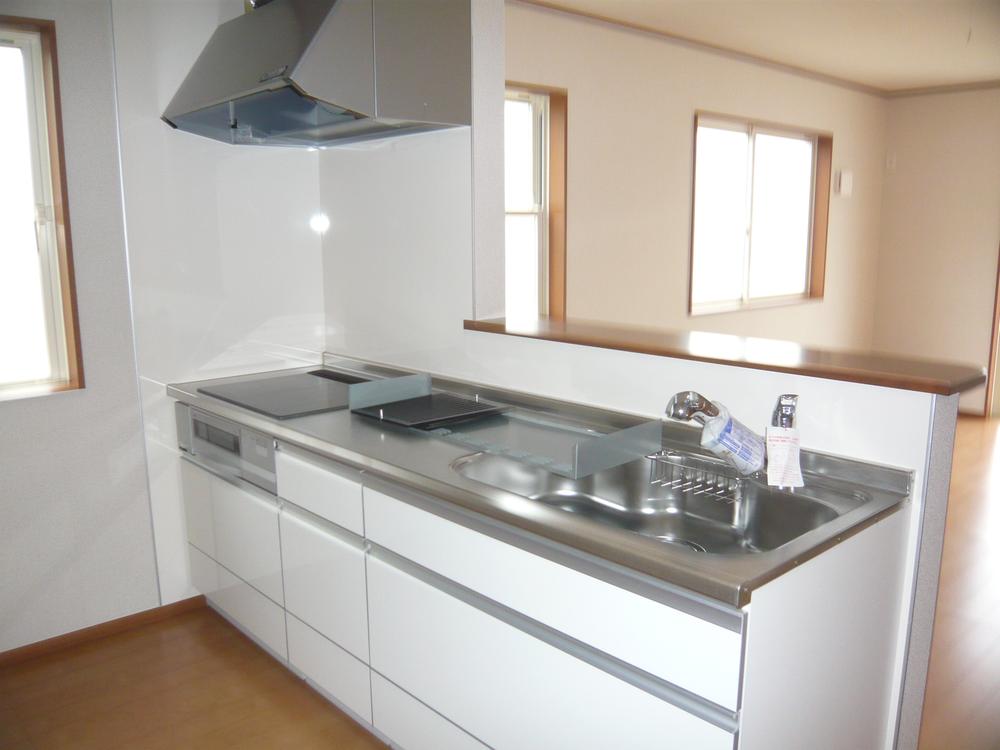 Same specifications photo (kitchen)
同仕様写真(キッチン)
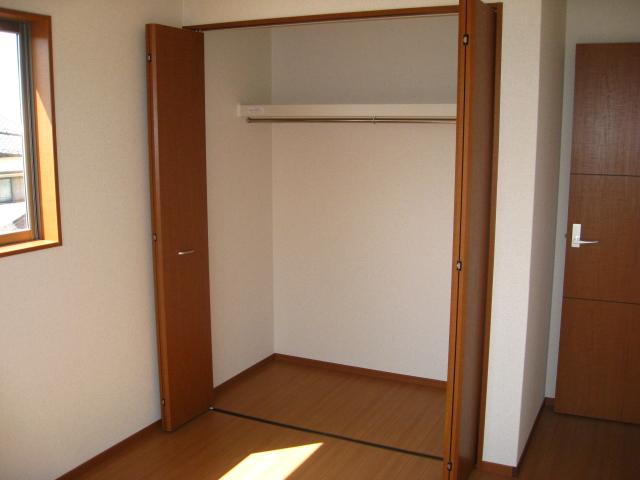 Receipt
収納
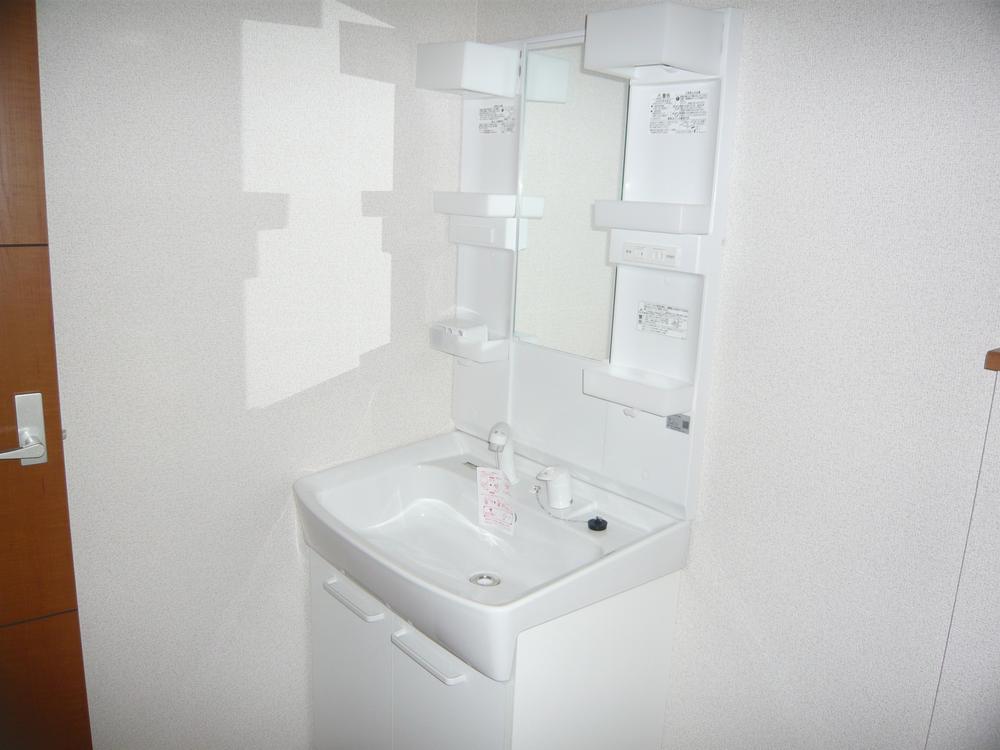 Same specifications photos (Other introspection)
同仕様写真(その他内観)
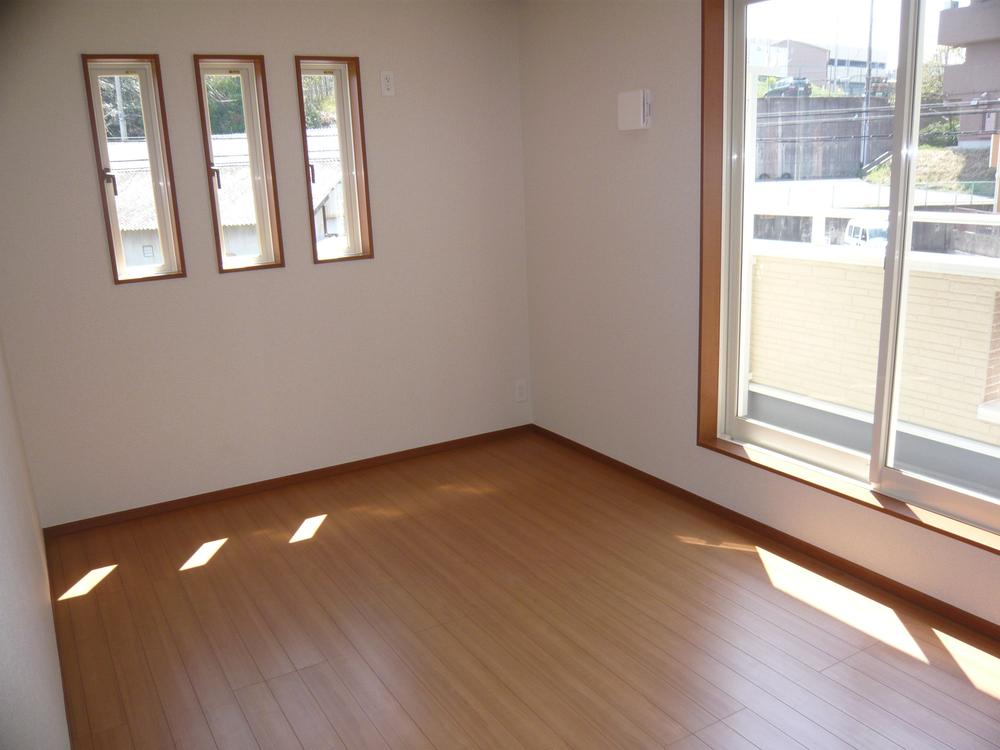 Same specifications photos (Other introspection)
同仕様写真(その他内観)
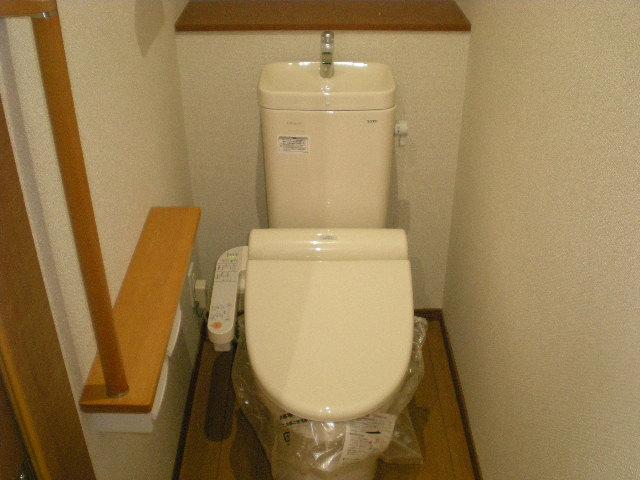 Same specifications photos (Other introspection)
同仕様写真(その他内観)
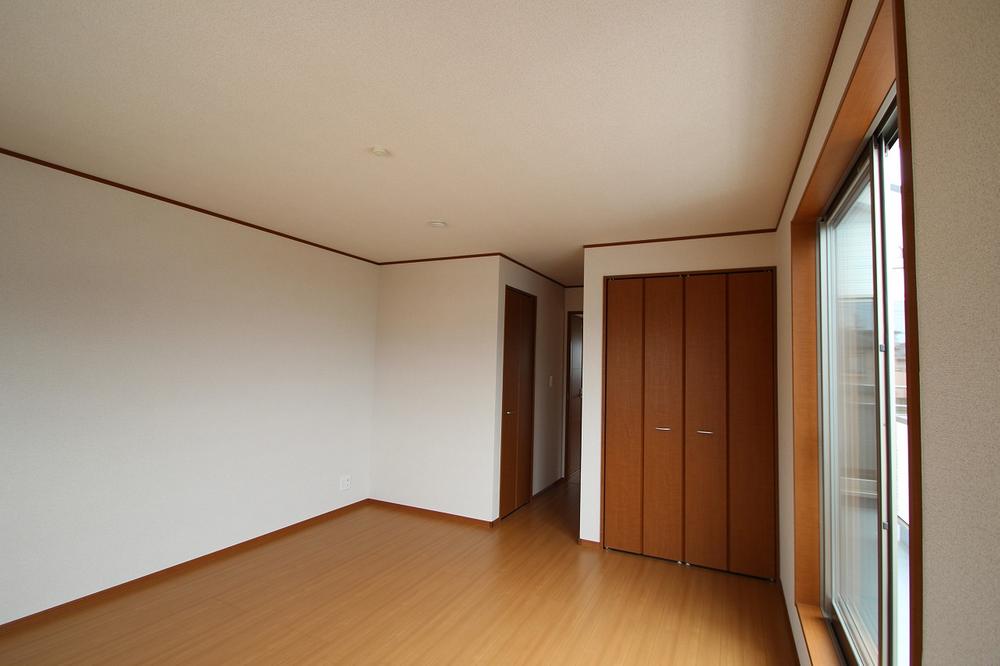 Same specifications photos (Other introspection)
同仕様写真(その他内観)
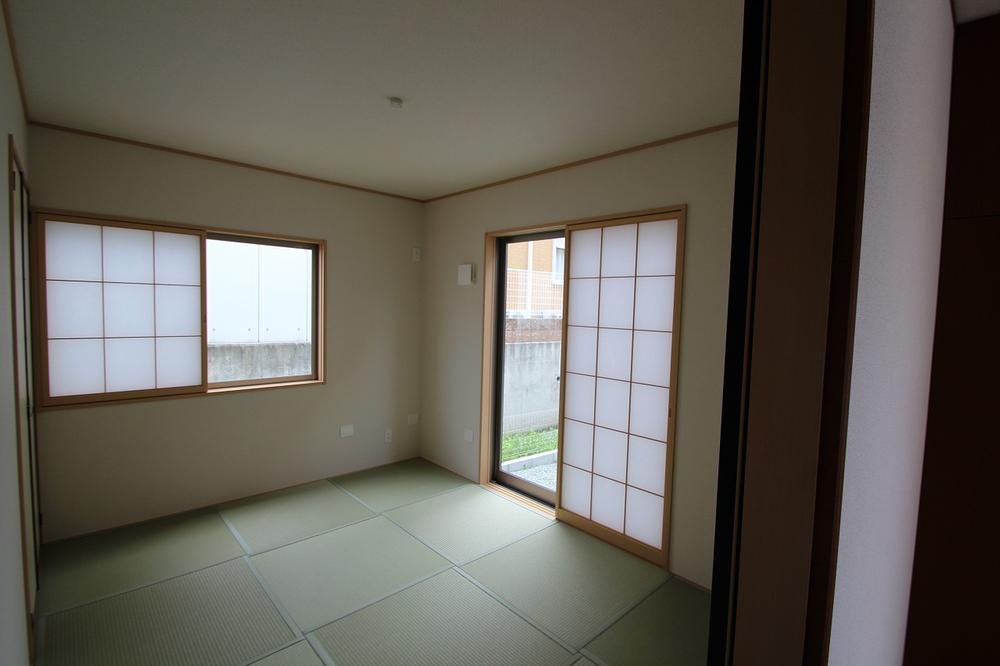 Same specifications photos (Other introspection)
同仕様写真(その他内観)
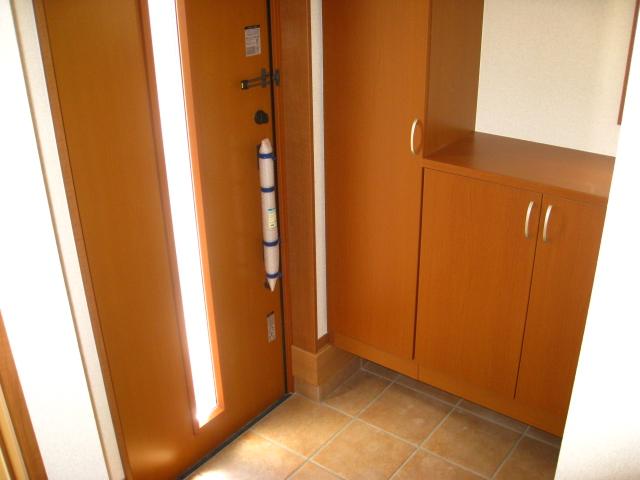 Same specifications photos (Other introspection)
同仕様写真(その他内観)
Location
|













