New Homes » Kansai » Hyogo Prefecture » Kobe Tarumi-ku
 
| | Kobe-shi, Hyogo Tarumi-ku, 兵庫県神戸市垂水区 |
| JR Sanyo Line "Tarumi" 10-minute golf before walk 3 minutes by bus JR山陽本線「垂水」バス10分ゴルフ場前歩3分 |
| Price Cuts to 31.8 million yen from 33.8 million yen! ! Located on a hill of Shiomigaoka. View is also good! ! Wood deck also has room also finish in a very fashionable standard! ! 3380万円から3180万円に値下げしました!!潮見が丘の高台に立地。眺望も良好です!!ウッドデッキも標準で室内も大変オシャレに仕上げております!! |
| [Recommended point] ・ Even though the hill garden also widely glad wood deck ・ Also weather-beaten without the worry of two dug garage minute important private car ・ Spacious also housed have in the kitchen in the living room atrium ・ Japanese-style room also is a charming space with designer style ・ Walk-in closet ・ Housing wealth ・ With dishwasher dryer in the standard 【おすすめポイント】・高台なのにお庭も広く嬉しいウッドデッキ・掘り込み車庫2台分大事なマイカーも雨ざらしの心配なし・広々としたリビング吹き抜けでキッチンにも収納有・和室もデザイナー風で魅力的なスペースです・ウォークインクローゼット・収納豊富・標準で食洗乾燥機付き |
Features pickup 特徴ピックアップ | | Parking two Allowed / Immediate Available / Land 50 square meters or more / Ocean View / It is close to golf course / Facing south / System kitchen / Bathroom Dryer / Yang per good / A quiet residential area / LDK15 tatami mats or more / Japanese-style room / garden / Washbasin with shower / Face-to-face kitchen / Toilet 2 places / Bathroom 1 tsubo or more / 2-story / Double-glazing / Otobasu / Warm water washing toilet seat / The window in the bathroom / Atrium / Mu front building / Ventilation good / Wood deck / Good view / Dish washing dryer / Located on a hill 駐車2台可 /即入居可 /土地50坪以上 /オーシャンビュー /ゴルフ場が近い /南向き /システムキッチン /浴室乾燥機 /陽当り良好 /閑静な住宅地 /LDK15畳以上 /和室 /庭 /シャワー付洗面台 /対面式キッチン /トイレ2ヶ所 /浴室1坪以上 /2階建 /複層ガラス /オートバス /温水洗浄便座 /浴室に窓 /吹抜け /前面棟無 /通風良好 /ウッドデッキ /眺望良好 /食器洗乾燥機 /高台に立地 | Event information イベント情報 | | (Please be sure to ask in advance) (事前に必ずお問い合わせください) | Price 価格 | | 31,800,000 yen 3180万円 | Floor plan 間取り | | 5LDK 5LDK | Units sold 販売戸数 | | 1 units 1戸 | Land area 土地面積 | | 194.62 sq m (58.87 tsubo) (Registration) 194.62m2(58.87坪)(登記) | Building area 建物面積 | | 106.4 sq m (32.18 tsubo) (Registration) 106.4m2(32.18坪)(登記) | Driveway burden-road 私道負担・道路 | | Nothing 無 | Completion date 完成時期(築年月) | | April 2013 2013年4月 | Address 住所 | | Hyogo Prefecture, Kobe City Tarumi Ward Shiomigaoka 1 兵庫県神戸市垂水区潮見が丘1 | Traffic 交通 | | JR Sanyo Line "Tarumi" 10-minute golf before walk 3 minutes by bus
Subway Seishin ・ Yamanote Line "Myodani" bus 33 minutes golf before walk 3 minutes JR山陽本線「垂水」バス10分ゴルフ場前歩3分
地下鉄西神・山手線「名谷」バス33分ゴルフ場前歩3分
| Related links 関連リンク | | [Related Sites of this company] 【この会社の関連サイト】 | Person in charge 担当者より | | The person in charge Horiuchi Akihiro Age: 20 Daigyokai experience: a 5-year youth, footwork ・ Speed, The company is No. 1. Every consultation of real estate, Me Please feel free to contact us. We will provide the latest information. 担当者堀内 昭宏年齢:20代業界経験:5年若さと、フットワーク・スピードは、社内1番です。不動産のありとあらゆるご相談は、私にお気軽にお問合せ下さい。最新の情報をご提供させて頂きます。 | Contact お問い合せ先 | | TEL: 0800-603-8922 [Toll free] mobile phone ・ Also available from PHS
Caller ID is not notified
Please contact the "saw SUUMO (Sumo)"
If it does not lead, If the real estate company TEL:0800-603-8922【通話料無料】携帯電話・PHSからもご利用いただけます
発信者番号は通知されません
「SUUMO(スーモ)を見た」と問い合わせください
つながらない方、不動産会社の方は
| Time residents 入居時期 | | Immediate available 即入居可 | Land of the right form 土地の権利形態 | | Ownership 所有権 | Structure and method of construction 構造・工法 | | Wooden 2-story 木造2階建 | Use district 用途地域 | | One middle and high 1種中高 | Overview and notices その他概要・特記事項 | | Person in charge: Horiuchi Akihiro, Facilities: Public Water Supply, This sewage, City gas, Parking: Garage 担当者:堀内 昭宏、設備:公営水道、本下水、都市ガス、駐車場:車庫 | Company profile 会社概要 | | <Mediation> Governor of Hyogo Prefecture (2) No. Housing Information Technology placement offices the first 011,180 (Ltd.) Panashiia Yubinbango651-2109 Minamicho open before Kobe City, Hyogo Prefecture, Nishi-ku, 2-12-15 <仲介>兵庫県知事(2)第011180号住宅情報総合紹介所(株)パナシィア〒651-2109 兵庫県神戸市西区前開南町2-12-15 |
Livingリビング 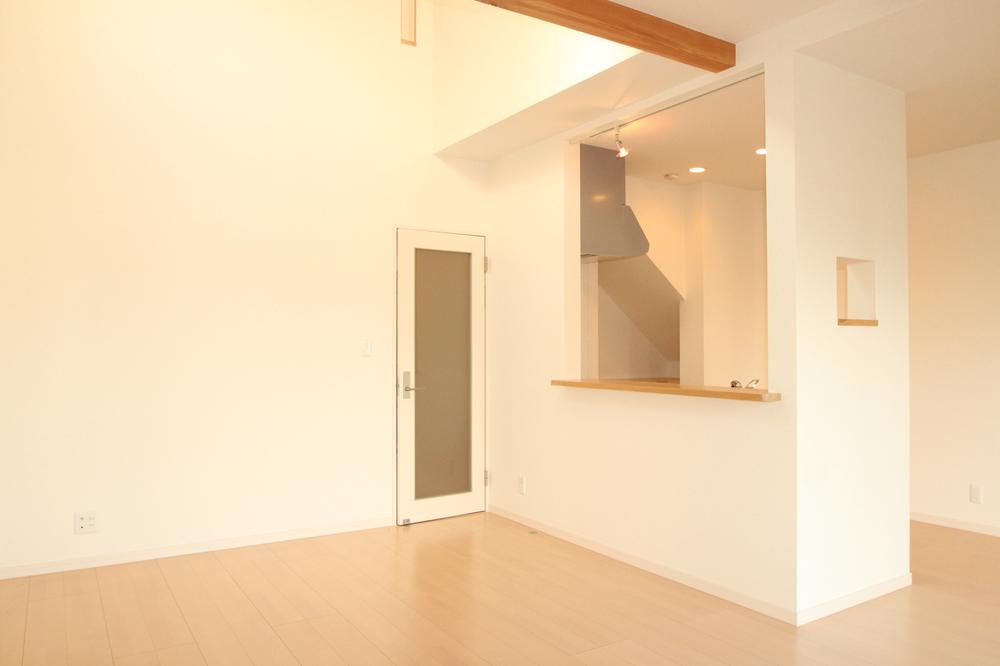 Indoor (11 May 2013) Shooting
室内(2013年11月)撮影
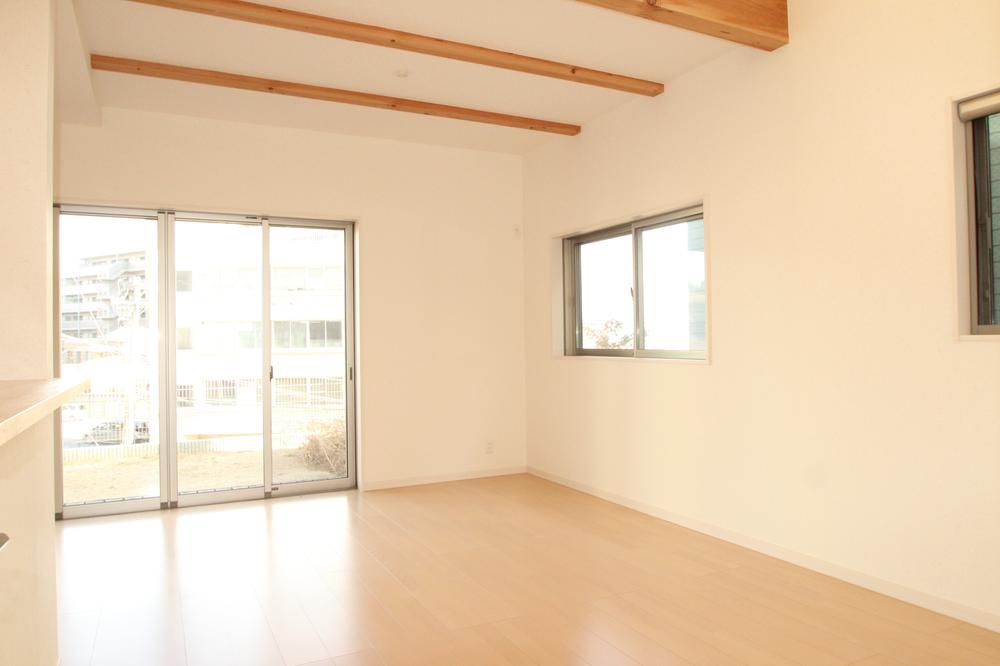 Indoor (11 May 2013) Shooting
室内(2013年11月)撮影
Kitchenキッチン 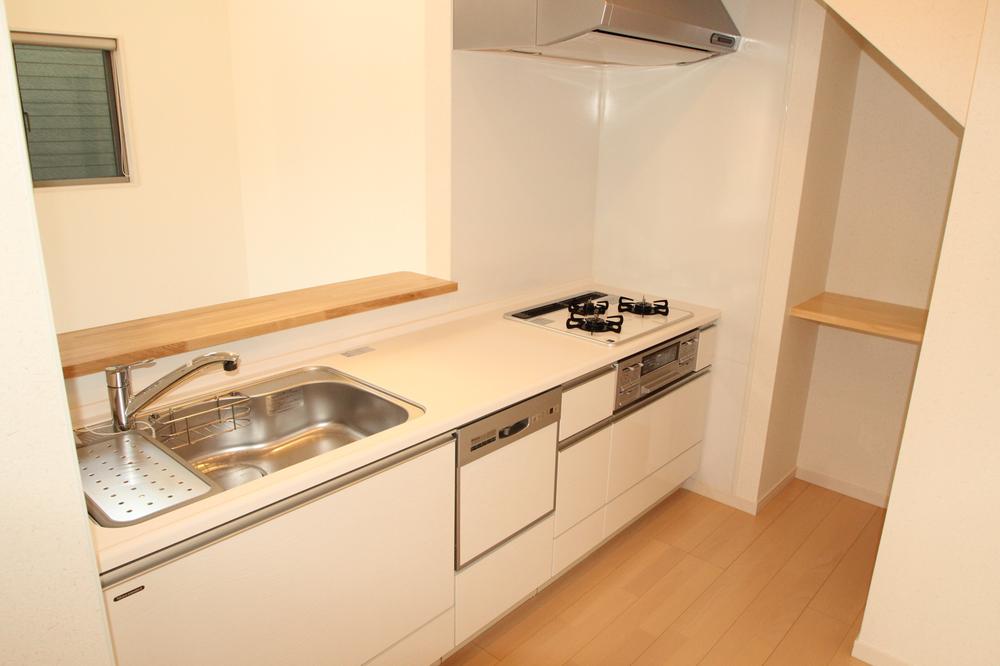 Indoor (11 May 2013) Shooting
室内(2013年11月)撮影
Floor plan間取り図 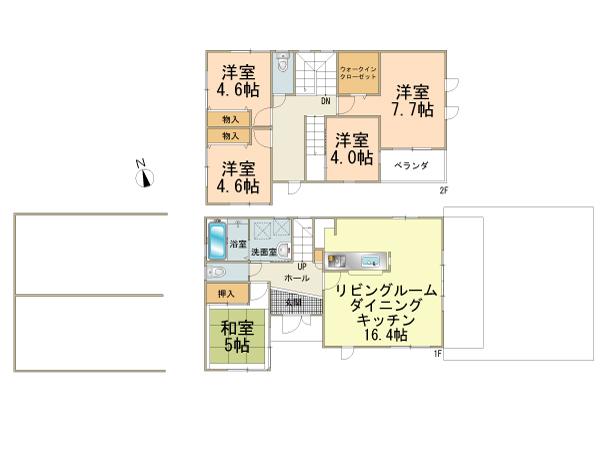 31,800,000 yen, 5LDK, Land area 194.62 sq m , Building area 106.4 sq m
3180万円、5LDK、土地面積194.62m2、建物面積106.4m2
Local appearance photo現地外観写真 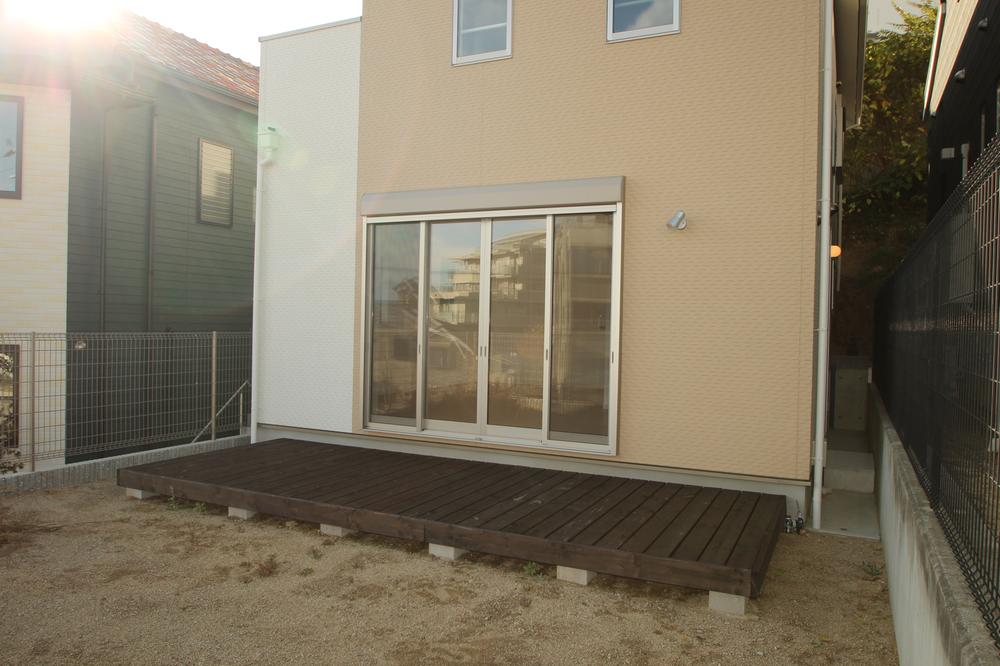 Local (11 May 2013) Shooting
現地(2013年11月)撮影
Bathroom浴室 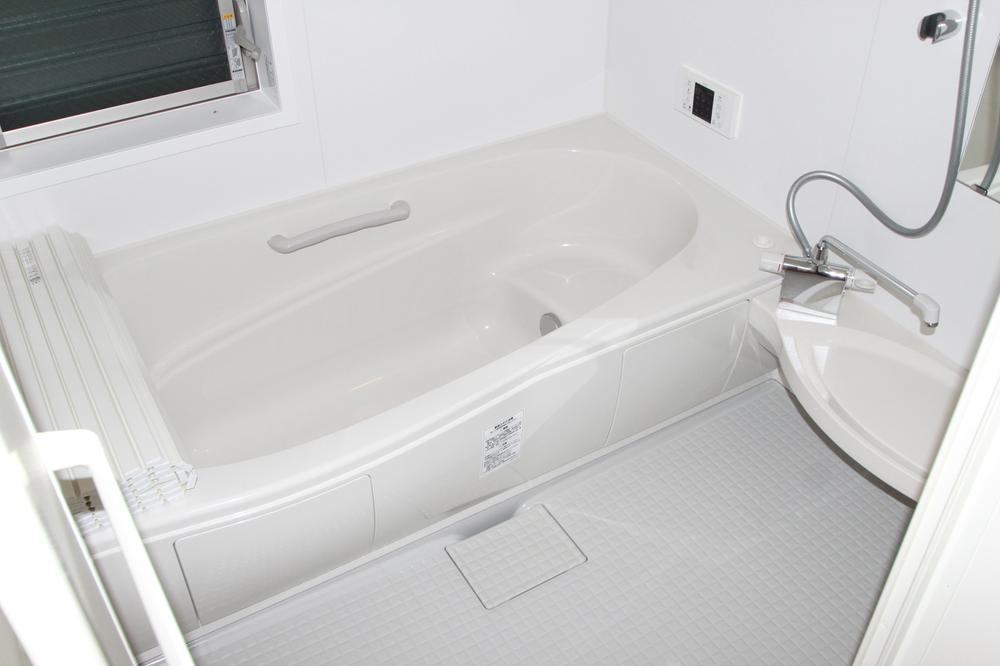 Indoor (11 May 2013) Shooting
室内(2013年11月)撮影
Non-living roomリビング以外の居室 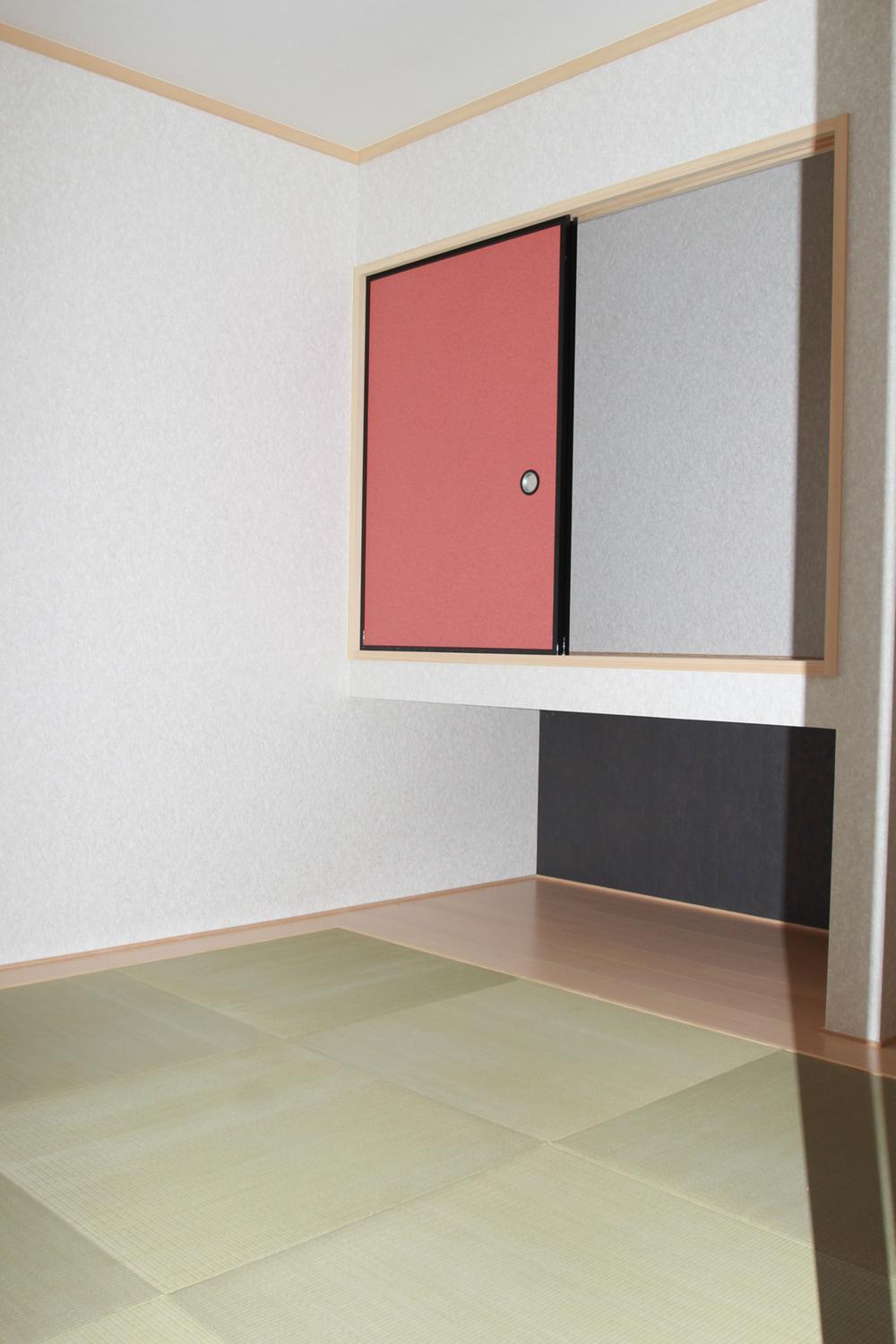 Indoor (11 May 2013) Shooting
室内(2013年11月)撮影
Entrance玄関 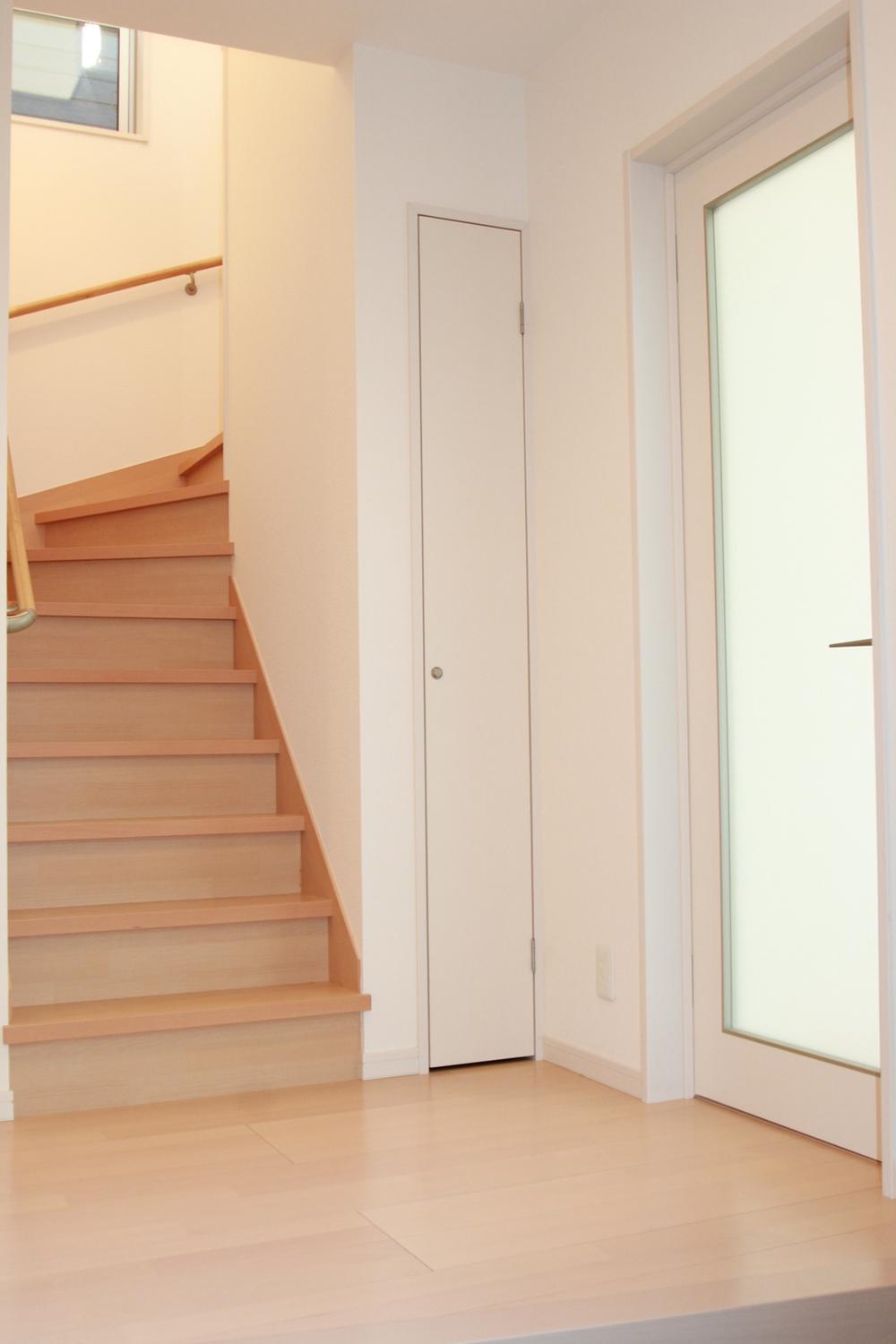 Local (11 May 2013) Shooting
現地(2013年11月)撮影
Wash basin, toilet洗面台・洗面所 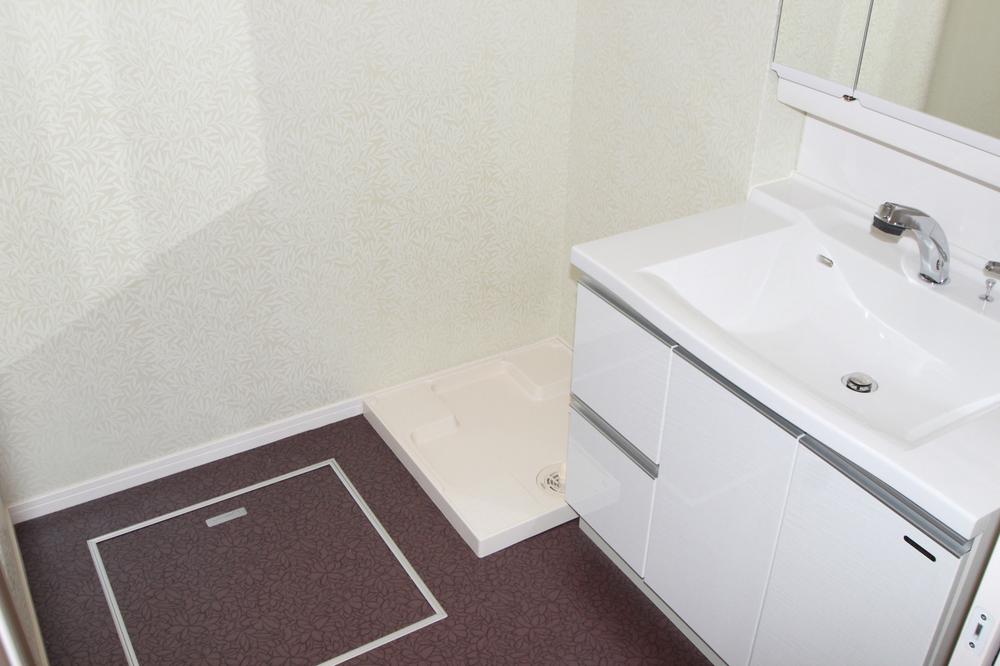 Indoor (11 May 2013) Shooting
室内(2013年11月)撮影
Other introspectionその他内観 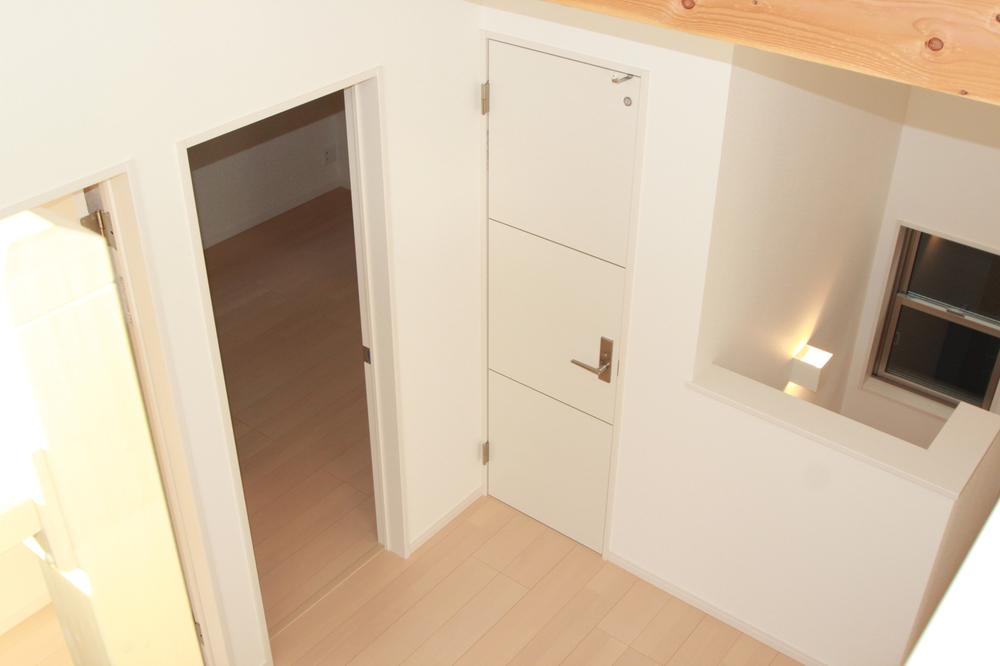 Indoor (11 May 2013) Shooting
室内(2013年11月)撮影
Hill photo高台写真 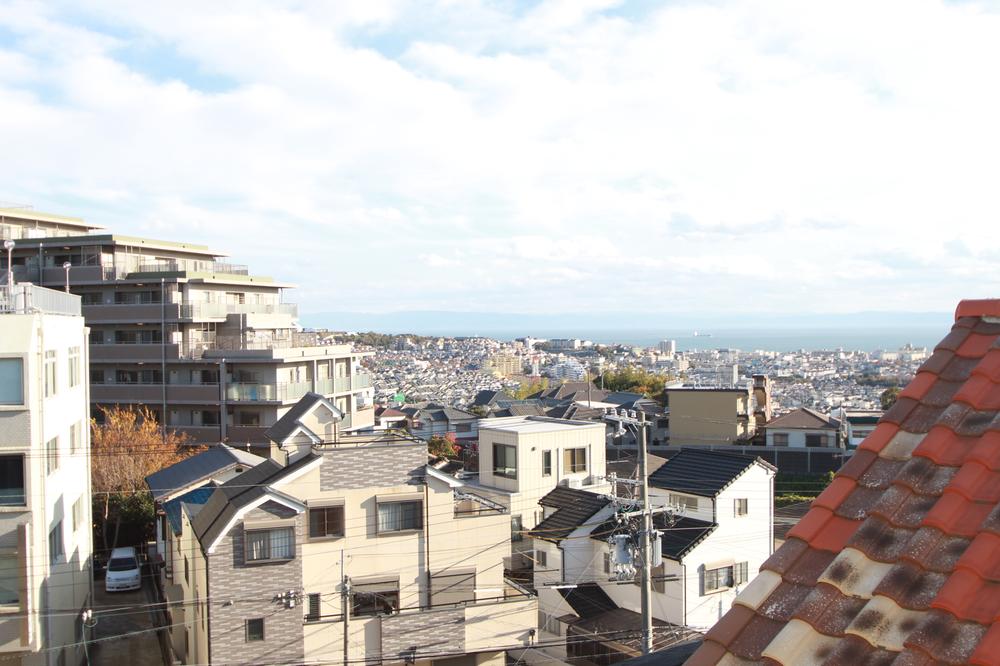 It is seen from the hill site (November 2013) Shooting
高台から見た現地(2013年11月)撮影
Location
|












