New Homes » Kansai » Hyogo Prefecture » Kobe Tarumi-ku
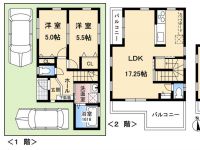 
| | Kobe-shi, Hyogo Tarumi-ku, 兵庫県神戸市垂水区 |
| JR Sanyo Line "Tarumi" walk 12 minutes JR山陽本線「垂水」歩12分 |
| Kasumigaoka 4-chome is a newly built single-family. It is scheduled for completion in March next spring. 霞ケ丘4丁目新築戸建です。来春3月に完成予定です。 |
| JR Tarumi a 12-minute walk to the Train Station, There is the location of a 7-minute walk from Sanyo Electric Railway Station Kasumigaoka, It is also safe school for children with about 300m to Kasumigaoka elementary school. There are two parking spaces ordinary car. Room facilities Takara Standard of system Kitchen, unit bus, Shampoo bathroom vanity with dresser, It has enhanced the toilet two locations. There is a closet in each room, There is a walk-in closet on the third floor of the main bedroom, Storage space There are plenty of. JR垂水駅まで徒歩12分、山陽電鉄霞ケ丘駅まで徒歩7分の立地にあり、霞ケ丘小学校まで約300mでお子様の通学も安心です。駐車スペース普通車2台あります。室内設備はタカラスタンダードのシステムキッチン、ユニットバス、シャンプドレッサー付洗面化粧台、トイレ2カ所と充実しております。各居室にクロゼットがあり、3階の主寝室にはウォークインクローゼットがあり、収納スペースはたっぷりあります。 |
Features pickup 特徴ピックアップ | | Parking two Allowed / 2 along the line more accessible / System kitchen / Bathroom Dryer / Yang per good / All room storage / A quiet residential area / LDK15 tatami mats or more / Corner lot / Shaping land / Washbasin with shower / Barrier-free / Toilet 2 places / 2 or more sides balcony / South balcony / Double-glazing / Warm water washing toilet seat / Underfloor Storage / The window in the bathroom / Ventilation good / All living room flooring / Dish washing dryer / Walk-in closet / Three-story or more / Living stairs / Flat terrain 駐車2台可 /2沿線以上利用可 /システムキッチン /浴室乾燥機 /陽当り良好 /全居室収納 /閑静な住宅地 /LDK15畳以上 /角地 /整形地 /シャワー付洗面台 /バリアフリー /トイレ2ヶ所 /2面以上バルコニー /南面バルコニー /複層ガラス /温水洗浄便座 /床下収納 /浴室に窓 /通風良好 /全居室フローリング /食器洗乾燥機 /ウォークインクロゼット /3階建以上 /リビング階段 /平坦地 | Price 価格 | | 38,800,000 yen 3880万円 | Floor plan 間取り | | 4LDK 4LDK | Units sold 販売戸数 | | 1 units 1戸 | Total units 総戸数 | | 1 units 1戸 | Land area 土地面積 | | 77.71 sq m (registration) 77.71m2(登記) | Building area 建物面積 | | 98.14 sq m 98.14m2 | Driveway burden-road 私道負担・道路 | | Nothing, West 4.5m width (contact the road width 10m), North 3m width (contact the road width 7.5m) 無、西4.5m幅(接道幅10m)、北3m幅(接道幅7.5m) | Completion date 完成時期(築年月) | | March 2014 2014年3月 | Address 住所 | | Hyogo Prefecture, Kobe City Tarumi Ward Kasumigaoka 4 兵庫県神戸市垂水区霞ケ丘4 | Traffic 交通 | | JR Sanyo Line "Tarumi" walk 12 minutes
Sanyo Electric Railway Main Line "Kasumigaoka" walk 7 minutes JR山陽本線「垂水」歩12分
山陽電鉄本線「霞ケ丘」歩7分
| Person in charge 担当者より | | Person in charge of real-estate and building Komatani Tatsuya Age: 40 Daigyokai Experience: Thanks to the encounter with 12-year customer, Your sale hard not forget the original intention ・ We will carry out support of your purchase. Humbly thank you. 担当者宅建駒谷 達也年齢:40代業界経験:12年お客様との出会いに感謝し、初心を忘れず一生懸命ご売却・ご購入のサポートをさせて頂きます。何卒よろしくお願いいたします。 | Contact お問い合せ先 | | TEL: 0800-603-1257 [Toll free] mobile phone ・ Also available from PHS
Caller ID is not notified
Please contact the "saw SUUMO (Sumo)"
If it does not lead, If the real estate company TEL:0800-603-1257【通話料無料】携帯電話・PHSからもご利用いただけます
発信者番号は通知されません
「SUUMO(スーモ)を見た」と問い合わせください
つながらない方、不動産会社の方は
| Building coverage, floor area ratio 建ぺい率・容積率 | | 60% ・ 200% 60%・200% | Time residents 入居時期 | | March 2014 schedule 2014年3月予定 | Land of the right form 土地の権利形態 | | Ownership 所有権 | Structure and method of construction 構造・工法 | | Wooden three-story 木造3階建 | Use district 用途地域 | | One middle and high 1種中高 | Other limitations その他制限事項 | | Residential land development construction regulation area, Height district, Quasi-fire zones 宅地造成工事規制区域、高度地区、準防火地域 | Overview and notices その他概要・特記事項 | | Contact: Komatani Tatsuya, Facilities: Public Water Supply, This sewage, City gas, Building confirmation number: No. J13-20763, Parking: car space 担当者:駒谷 達也、設備:公営水道、本下水、都市ガス、建築確認番号:第J13-20763号、駐車場:カースペース | Company profile 会社概要 | | <Mediation> Minister of Land, Infrastructure and Transport (11) No. 002287 (Corporation) Japan Living Service Co., Ltd. Maiko office Yubinbango655-0048 Kobe City, Hyogo Prefecture Tarumi-ku, Nishi Maiko 2-1-50 <仲介>国土交通大臣(11)第002287号(株)日住サービス舞子営業所〒655-0048 兵庫県神戸市垂水区西舞子2-1-50 |
Floor plan間取り図 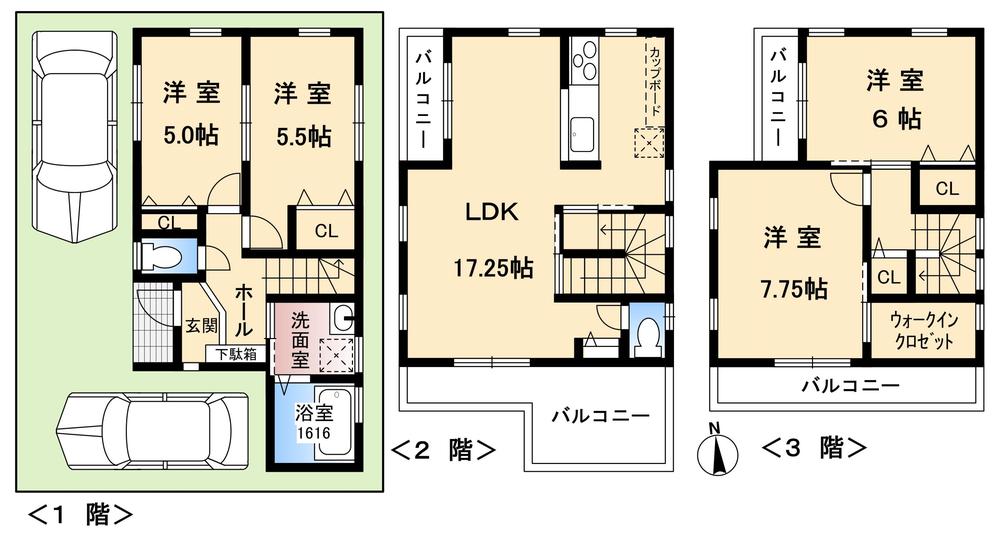 38,800,000 yen, 4LDK, Land area 77.71 sq m , Building area 98.14 sq m
3880万円、4LDK、土地面積77.71m2、建物面積98.14m2
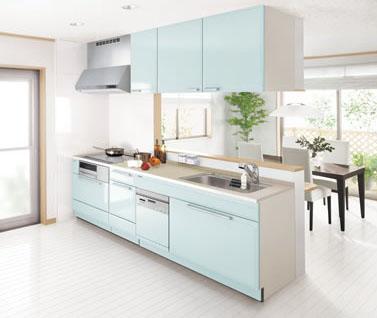 Same specifications photo (kitchen)
同仕様写真(キッチン)
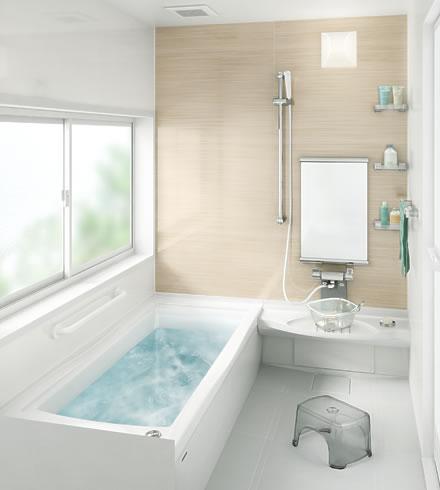 Same specifications photo (bathroom)
同仕様写真(浴室)
Local appearance photo現地外観写真 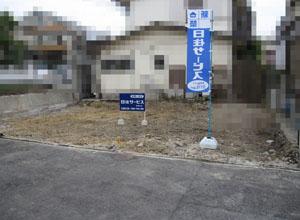 Local (10 May 2013) Shooting
現地(2013年10月)撮影
Primary school小学校 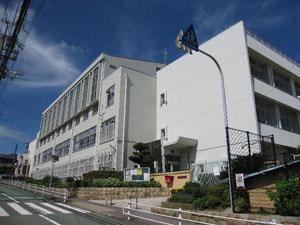 Kasumigaoka 300m up to elementary school
霞ケ丘小学校まで300m
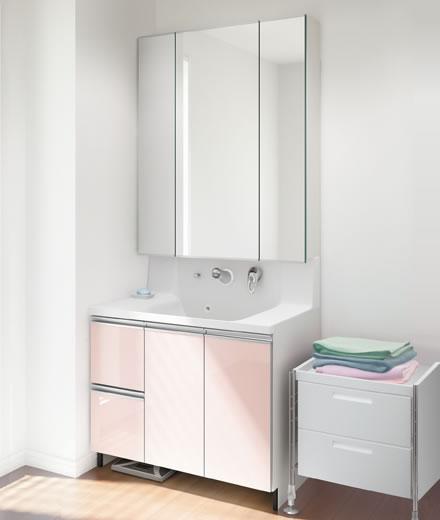 Same specifications photos (Other introspection)
同仕様写真(その他内観)
Station駅 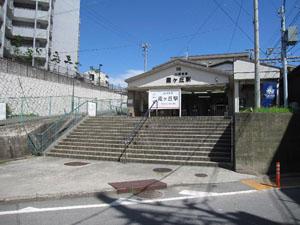 Kasumigaoka 600m to the Train Station
霞ケ丘駅まで600m
Location
|








