New Homes » Kansai » Hyogo Prefecture » Kobe Tarumi-ku
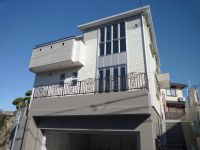 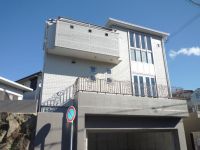
| | Kobe-shi, Hyogo Tarumi-ku, 兵庫県神戸市垂水区 |
| JR Sanyo Line "Maiko" walk 11 minutes JR山陽本線「舞子」歩11分 |
| ◇ ◆ ◇ Christmas gift Campaign! ◇ ◆ ◇◇ ◆ Mansion with a view of the sea ◆ ◇ per yang ・ View preeminent! ! JR Maiko comfortable access surrounding facilities of the walk 11 minutes to the train station is also enhanced ◇◆◇クリスマスプレゼントキャンペーン実施中!◇◆◇◇◆海の見える邸宅◆◇陽当たり・眺望抜群!!JR舞子駅まで徒歩11分の快適アクセス周辺施設も充実です |
| ○ Higashimaiko elementary school ・ ・ ・ About 360m ○ Utashikiyama junior high school ・ ・ ・ About 1200m ○ Daiei Maiko shop ・ ・ ・ About 300m ○ Koketani park ・ ・ ・ About 540m ○ Maiko hospital ・ ・ ・ About 840m ○ JR Maiko Station ・ ・ ・ Walk 11 minutes ○東舞子小学校・・・約360m○歌敷山中学校・・・約1200m○ダイエー舞子店・・・約300m○苔谷公園・・・約540m○舞子病院・・・約840m○JR舞子駅・・・徒歩11分 |
Features pickup 特徴ピックアップ | | Parking two Allowed / Super close / Facing south / System kitchen / Yang per good / All room storage / LDK15 tatami mats or more / Or more before road 6m / Face-to-face kitchen / Shutter - garage / 2-story / 2 or more sides balcony / City gas 駐車2台可 /スーパーが近い /南向き /システムキッチン /陽当り良好 /全居室収納 /LDK15畳以上 /前道6m以上 /対面式キッチン /シャッタ-車庫 /2階建 /2面以上バルコニー /都市ガス | Price 価格 | | 54,800,000 yen 5480万円 | Floor plan 間取り | | 4LDK 4LDK | Units sold 販売戸数 | | 1 units 1戸 | Land area 土地面積 | | 132.45 sq m (40.06 tsubo) (Registration) 132.45m2(40.06坪)(登記) | Building area 建物面積 | | 111.79 sq m (33.81 tsubo) (Registration) 111.79m2(33.81坪)(登記) | Driveway burden-road 私道負担・道路 | | Nothing, South 6m width 無、南6m幅 | Completion date 完成時期(築年月) | | September 2013 2013年9月 | Address 住所 | | Hyogo Prefecture, Kobe City Tarumi Ward Maikodai 6 兵庫県神戸市垂水区舞子台6 | Traffic 交通 | | JR Sanyo Line "Maiko" walk 11 minutes JR山陽本線「舞子」歩11分
| Related links 関連リンク | | [Related Sites of this company] 【この会社の関連サイト】 | Contact お問い合せ先 | | TEL: 0800-603-2384 [Toll free] mobile phone ・ Also available from PHS
Caller ID is not notified
Please contact the "saw SUUMO (Sumo)"
If it does not lead, If the real estate company TEL:0800-603-2384【通話料無料】携帯電話・PHSからもご利用いただけます
発信者番号は通知されません
「SUUMO(スーモ)を見た」と問い合わせください
つながらない方、不動産会社の方は
| Building coverage, floor area ratio 建ぺい率・容積率 | | 60% ・ Hundred percent 60%・100% | Time residents 入居時期 | | Consultation 相談 | Land of the right form 土地の権利形態 | | Ownership 所有権 | Structure and method of construction 構造・工法 | | Wooden 2-story 木造2階建 | Use district 用途地域 | | One low-rise 1種低層 | Overview and notices その他概要・特記事項 | | Facilities: Public Water Supply, This sewage, City gas, Building confirmation number: No. BVJ-X13-10-0568, Parking: Garage 設備:公営水道、本下水、都市ガス、建築確認番号:第BVJ-X13-10-0568号、駐車場:車庫 | Company profile 会社概要 | | <Mediation> Governor of Hyogo Prefecture (9) No. 400281 (Ltd.) Katsumi housing Tarumi shop Yubinbango655-0894 Hyogo Prefecture, Kobe City Tarumi-ku, Kawahara 5-2-5 <仲介>兵庫県知事(9)第400281号(株)勝美住宅垂水店〒655-0894 兵庫県神戸市垂水区川原5-2-5 |
Local appearance photo現地外観写真 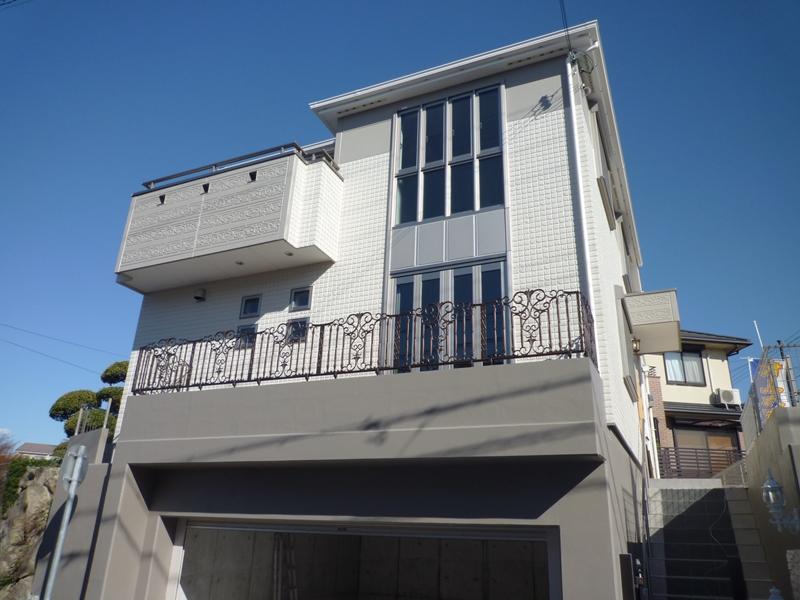 Local (11 May 2013) Shooting
現地(2013年11月)撮影
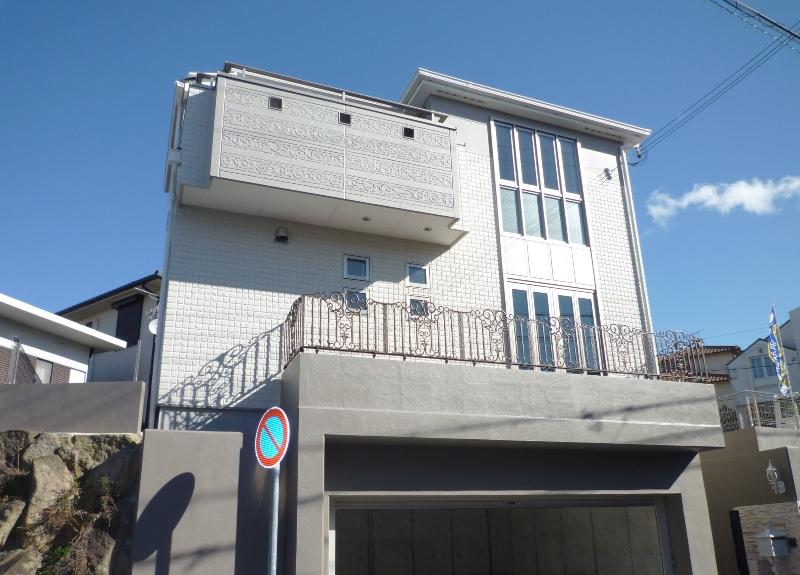 Local (11 May 2013) Shooting
現地(2013年11月)撮影
Floor plan間取り図 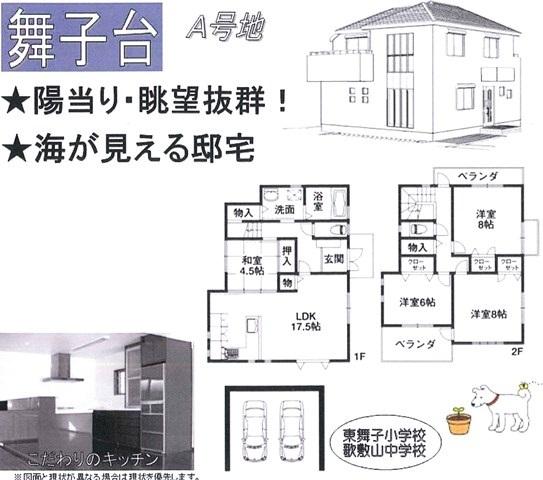 54,800,000 yen, 4LDK, Land area 132.45 sq m , Building area 111.79 sq m
5480万円、4LDK、土地面積132.45m2、建物面積111.79m2
Livingリビング 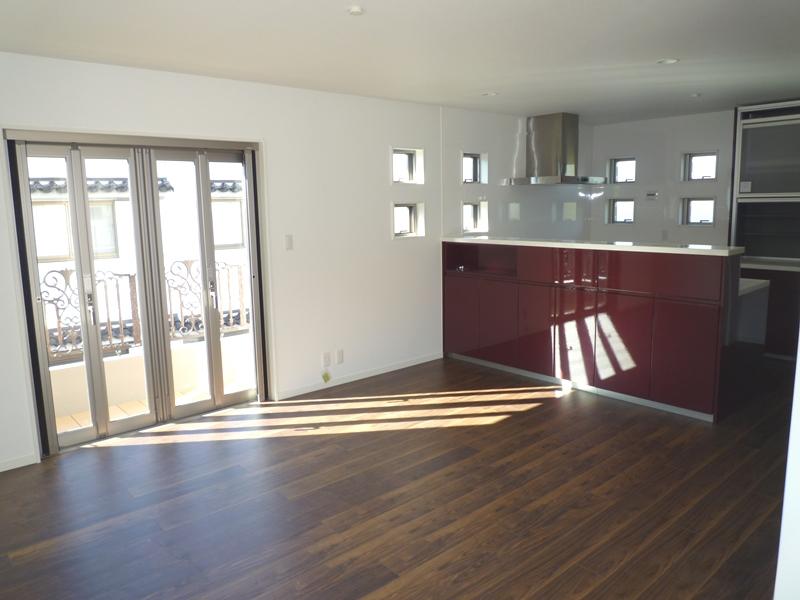 Indoor (11 May 2013) Shooting
室内(2013年11月)撮影
Bathroom浴室 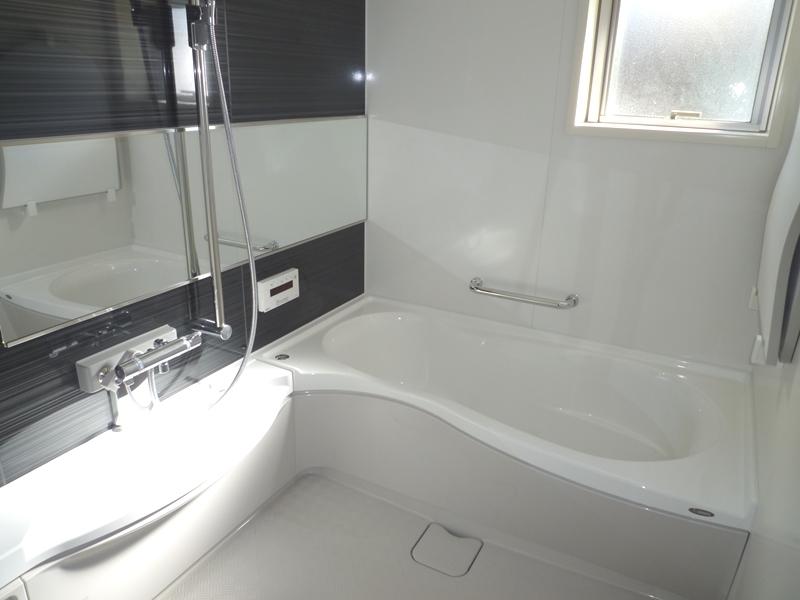 Indoor (11 May 2013) Shooting
室内(2013年11月)撮影
Kitchenキッチン 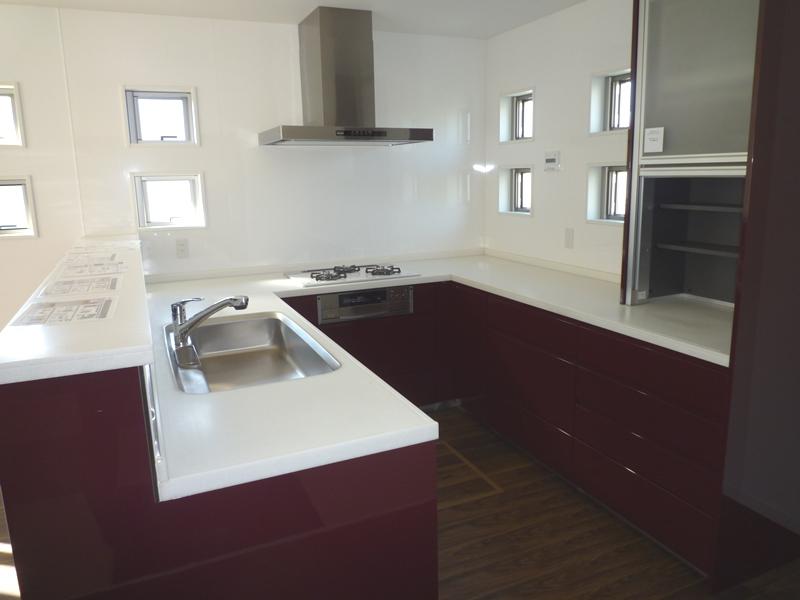 Indoor (11 May 2013) Shooting
室内(2013年11月)撮影
Primary school小学校 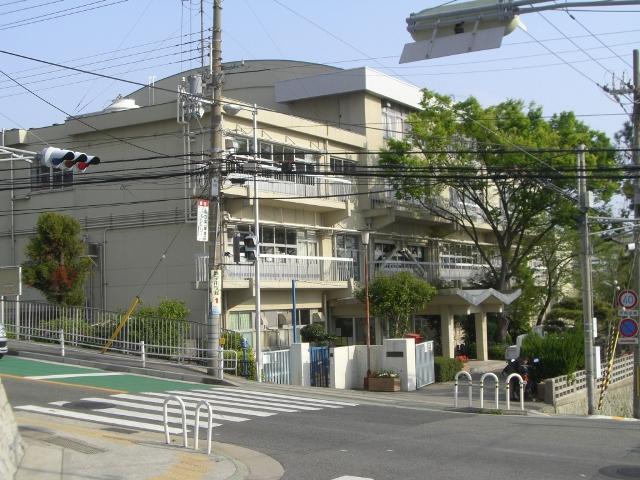 Higashimaiko until elementary school 360m
東舞子小学校まで360m
Junior high school中学校 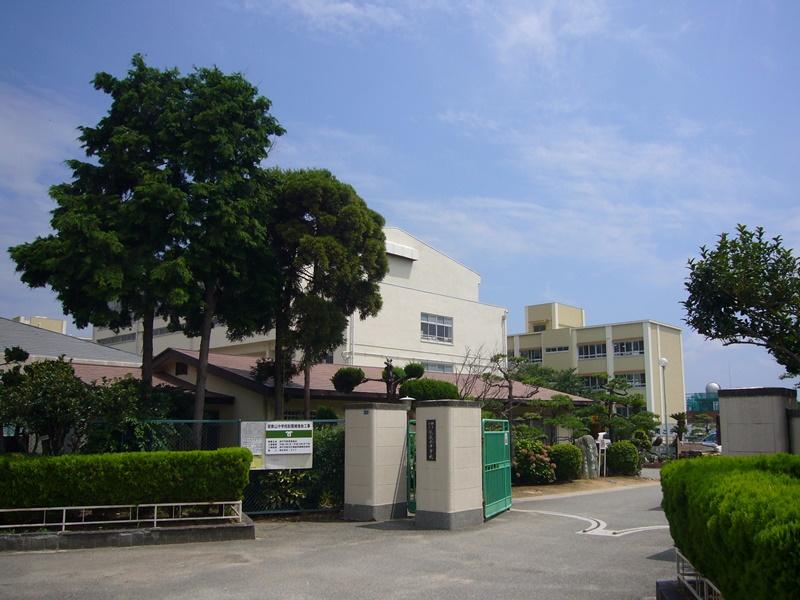 Utashikiyama 1200m until junior high school
歌敷山中学校まで1200m
Shopping centreショッピングセンター 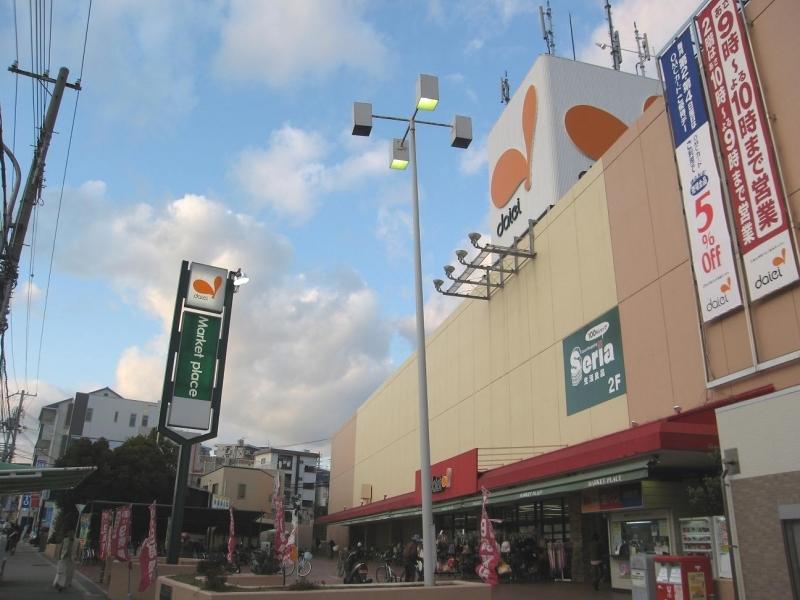 300m to Daiei Maiko shop
ダイエー舞子店まで300m
Hospital病院 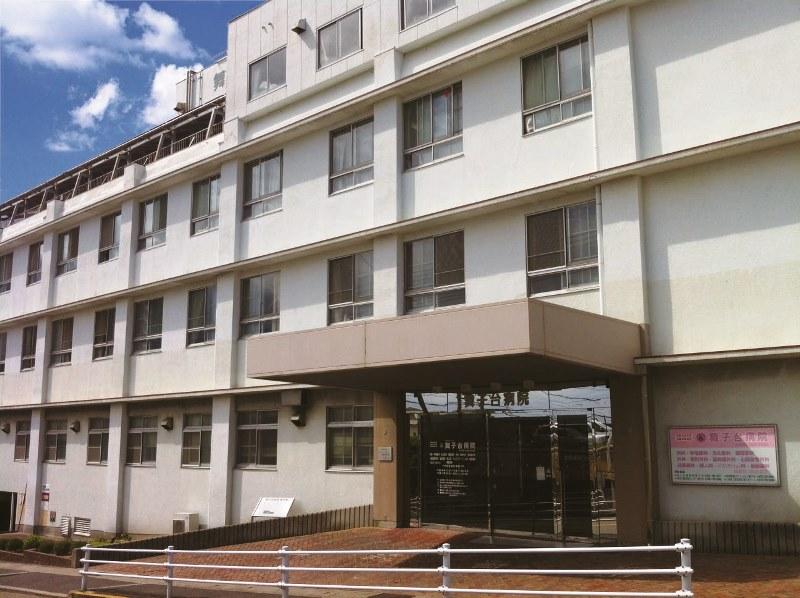 Maikodai 840m to the hospital
舞子台病院まで840m
Station駅 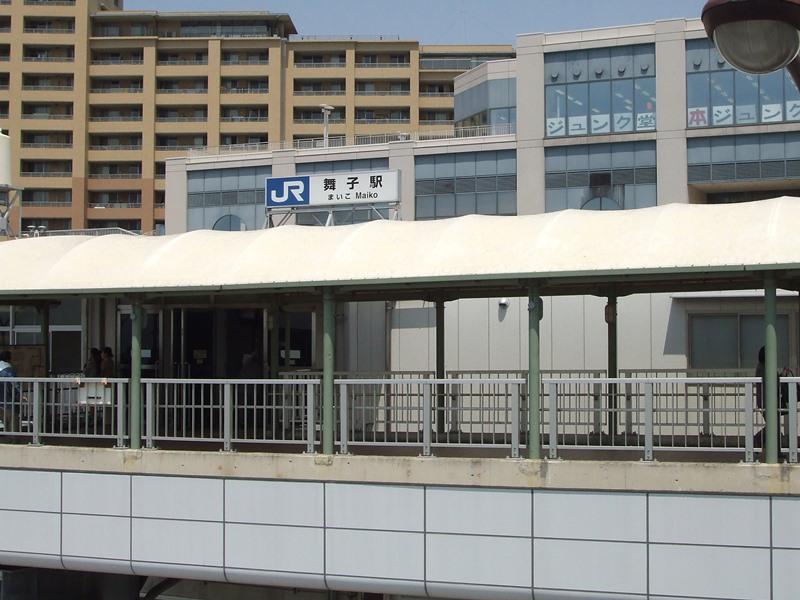 880m to JR Maiko Station
JR舞子駅まで880m
Presentプレゼント 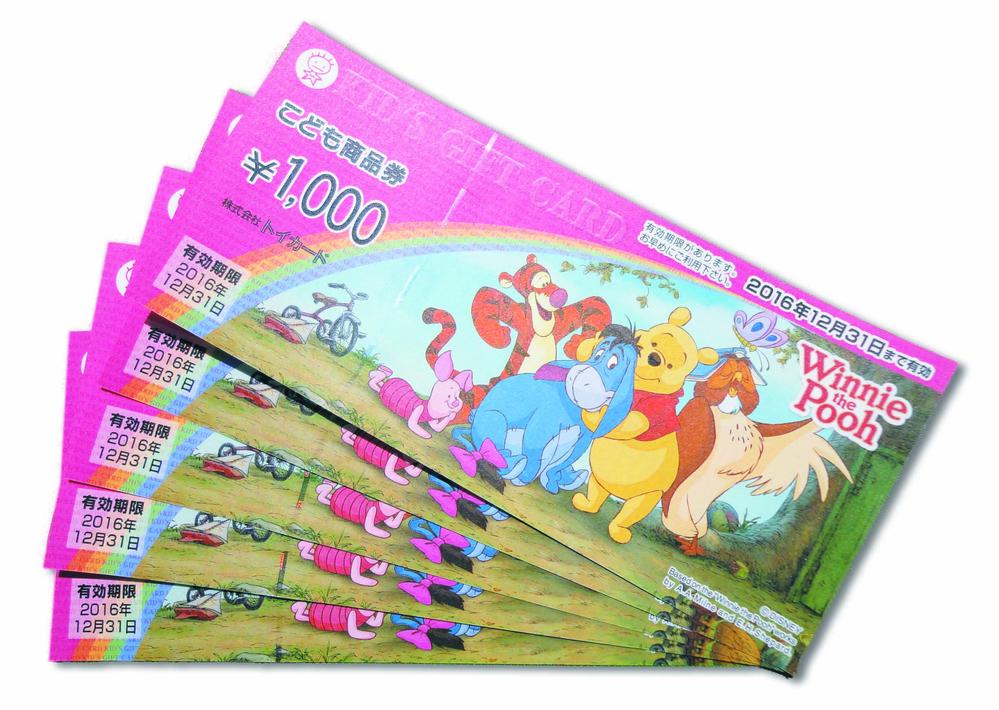 ◇ ◆ ◇ lottery gift Campaign! ◇ ◆ ◇ "3000 yen tickets toys" as a New Year special planning from Katsumi house gift! For more details, Please refer to the following. ■ Until the campaign period January 31, 2014 ■ Document request from our customers SUUMO target, Customers who have received for the first time your visit to our shop or by phone during the period on in the above that give me your contact
◇◆◇お年玉プレゼントキャンペーン実施中!◇◆◇勝美住宅からのお正月特別企画として「おもちゃ券3000円分」プレゼント!詳しくは以下をご参照下さいませ。■キャンペーン期間2014年1月31日まで■対象のお客様SUUMOから資料請求、若しくはお電話にてご連絡を頂戴した上で上記の期間中に初めて当店へご来店頂きましたお客様
Location
|













