New Homes » Kansai » Hyogo Prefecture » Kobe Tarumi-ku
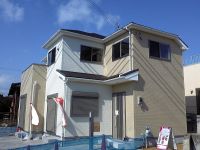 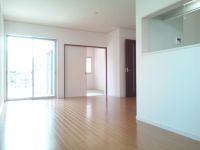
| | Kobe-shi, Hyogo Tarumi-ku, 兵庫県神戸市垂水区 |
| JR Sanyo Line "Tarumi" bus 7 minutes Chiyogaoka walk 2 minutes JR山陽本線「垂水」バス7分千代が丘歩2分 |
| ☆ Tarumi-ku [Chiyogaoka 1-chome] Newly built detached 2 subdivisions in ☆ In the newly built single-family of the day good south-facing, Usually one vehicle + light car parking available nearby facility enhancement situated ☆垂水区【千代が丘1丁目】にて新築戸建2区画分譲☆日当り良好な南向きの新築戸建で、普通車1台+軽自動車が駐車可能近隣施設充実な立地 |
| 2-story, Facing south, LDK15 tatami mats or more, Parking two Allowed, Yang per good, All room storage, System kitchen, Bathroom Dryer, Siemens south road, A quiet residential area, Around traffic fewer, Shaping land, Washbasin with shower, Face-to-face kitchen, Toilet 2 places, Bathroom 1 tsubo or more, South balcony, Warm water washing toilet seat, Underfloor Storage, The window in the bathroom, TV monitor interphone, Ventilation good, Water filter, City gas, All rooms are two-sided lighting 2階建、南向き、LDK15畳以上、駐車2台可、陽当り良好、全居室収納、システムキッチン、浴室乾燥機、南側道路面す、閑静な住宅地、周辺交通量少なめ、整形地、シャワー付洗面台、対面式キッチン、トイレ2ヶ所、浴室1坪以上、南面バルコニー、温水洗浄便座、床下収納、浴室に窓、TVモニタ付インターホン、通風良好、浄水器、都市ガス、全室2面採光 |
Features pickup 特徴ピックアップ | | Parking two Allowed / Facing south / System kitchen / Bathroom Dryer / Yang per good / All room storage / Siemens south road / A quiet residential area / LDK15 tatami mats or more / Around traffic fewer / Shaping land / Washbasin with shower / Face-to-face kitchen / Toilet 2 places / Bathroom 1 tsubo or more / 2-story / South balcony / Warm water washing toilet seat / Underfloor Storage / The window in the bathroom / TV monitor interphone / Ventilation good / Water filter / City gas / All rooms are two-sided lighting 駐車2台可 /南向き /システムキッチン /浴室乾燥機 /陽当り良好 /全居室収納 /南側道路面す /閑静な住宅地 /LDK15畳以上 /周辺交通量少なめ /整形地 /シャワー付洗面台 /対面式キッチン /トイレ2ヶ所 /浴室1坪以上 /2階建 /南面バルコニー /温水洗浄便座 /床下収納 /浴室に窓 /TVモニタ付インターホン /通風良好 /浄水器 /都市ガス /全室2面採光 | Price 価格 | | 26,300,000 yen 2630万円 | Floor plan 間取り | | 4LDK 4LDK | Units sold 販売戸数 | | 2 units 2戸 | Total units 総戸数 | | 2 units 2戸 | Land area 土地面積 | | 94.33 sq m ~ 102.49 sq m (28.53 tsubo ~ 31.00 tsubo) (Registration) 94.33m2 ~ 102.49m2(28.53坪 ~ 31.00坪)(登記) | Building area 建物面積 | | 93.96 sq m ~ 96.39 sq m (28.42 tsubo ~ 29.15 tsubo) (measured) 93.96m2 ~ 96.39m2(28.42坪 ~ 29.15坪)(実測) | Driveway burden-road 私道負担・道路 | | South Width 4.06 m Driveway 南側 幅員4.06メートル 私道 | Completion date 完成時期(築年月) | | January 2014 early schedule 2014年1月上旬予定 | Address 住所 | | Hyogo Prefecture, Kobe City Tarumi Ward Chiyogaoka 1-5-5 兵庫県神戸市垂水区千代が丘1-5-5 | Traffic 交通 | | JR Sanyo Line "Tarumi" bus 7 minutes Chiyogaoka walk 2 minutes
JR Sanyo Line "Tarumi" walk 24 minutes JR山陽本線「垂水」バス7分千代が丘歩2分
JR山陽本線「垂水」歩24分
| Related links 関連リンク | | [Related Sites of this company] 【この会社の関連サイト】 | Person in charge 担当者より | | Person in charge of real-estate and building Tasaki Tatsuya Age: 30s 担当者宅建田崎 竜也年齢:30代 | Contact お問い合せ先 | | TEL: 0800-603-8561 [Toll free] mobile phone ・ Also available from PHS
Caller ID is not notified
Please contact the "saw SUUMO (Sumo)"
If it does not lead, If the real estate company TEL:0800-603-8561【通話料無料】携帯電話・PHSからもご利用いただけます
発信者番号は通知されません
「SUUMO(スーモ)を見た」と問い合わせください
つながらない方、不動産会社の方は
| Most price range 最多価格帯 | | 26 million yen (2 units) 2600万円台(2戸) | Building coverage, floor area ratio 建ぺい率・容積率 | | Kenpei rate: 60%, Volume ratio: 200% 建ペい率:60%、容積率:200% | Time residents 入居時期 | | January 2014 early schedule 2014年1月上旬予定 | Land of the right form 土地の権利形態 | | Ownership 所有権 | Use district 用途地域 | | One middle and high 1種中高 | Land category 地目 | | Residential land 宅地 | Overview and notices その他概要・特記事項 | | Contact: Tasaki Tatsuya, Building confirmation number: 11111 担当者:田崎 竜也、建築確認番号:11111 | Company profile 会社概要 | | <Mediation> Governor of Hyogo Prefecture (2) Article 011 259 No. Act Kobe Co. Yubinbango655-0027 Kobe City, Hyogo Prefecture Tarumi-ku, Kanda-cho, 2-40 Isobe building first floor <仲介>兵庫県知事(2)第011259号アクト神戸(株)〒655-0027 兵庫県神戸市垂水区神田町2-40 磯部ビル1階 |
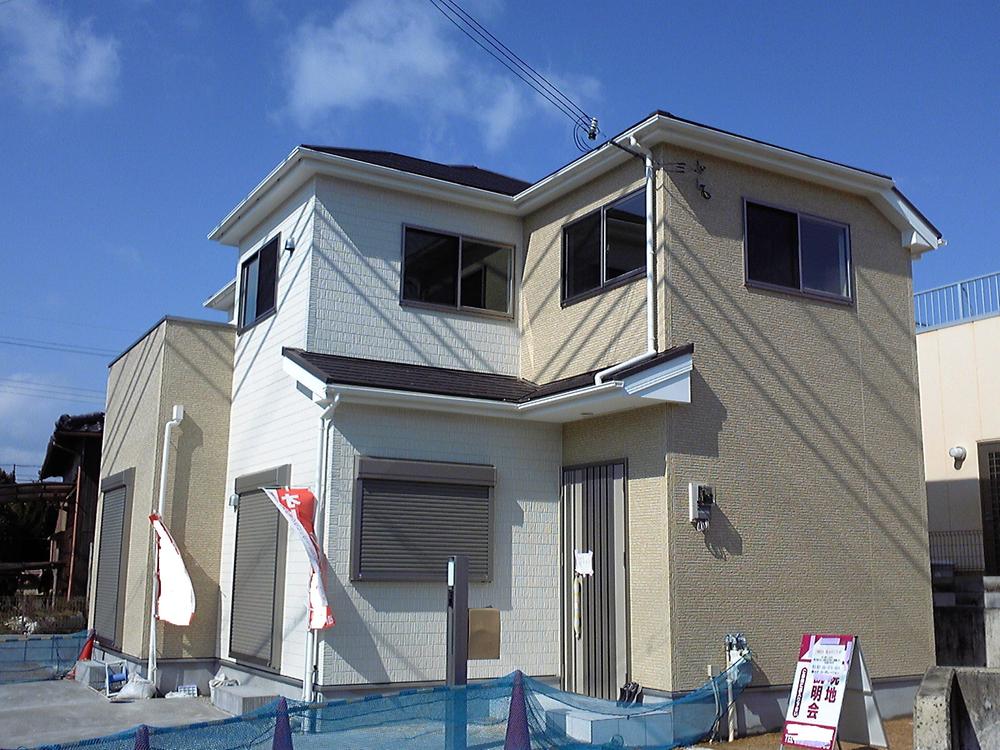 Same specifications photos (appearance)
同仕様写真(外観)
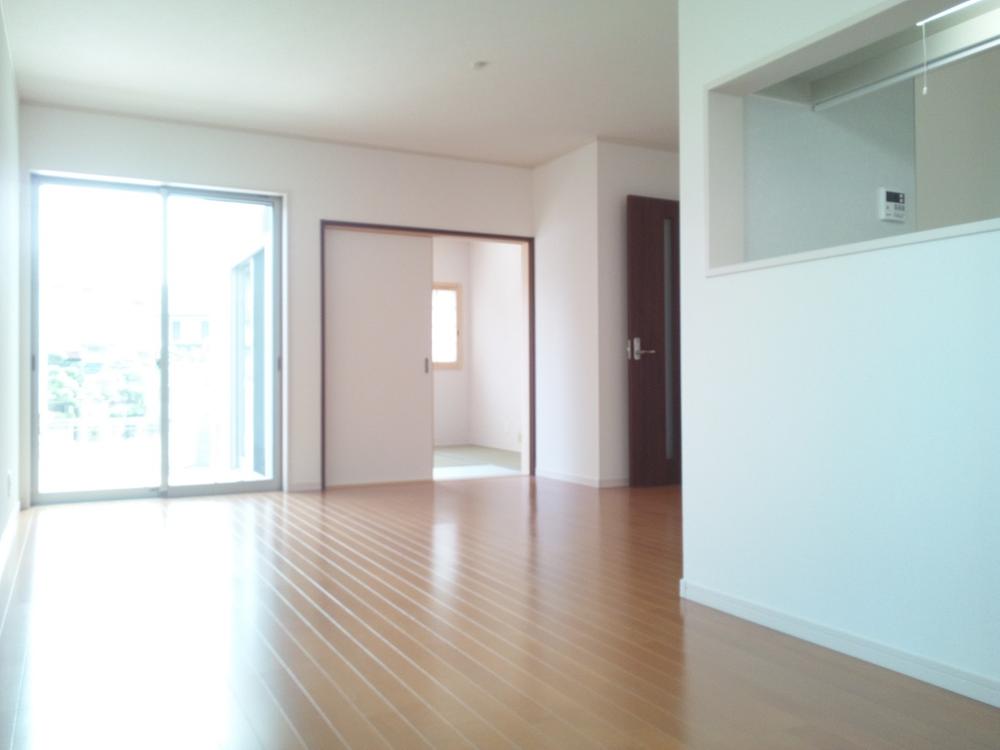 Same specifications photos (living)
同仕様写真(リビング)
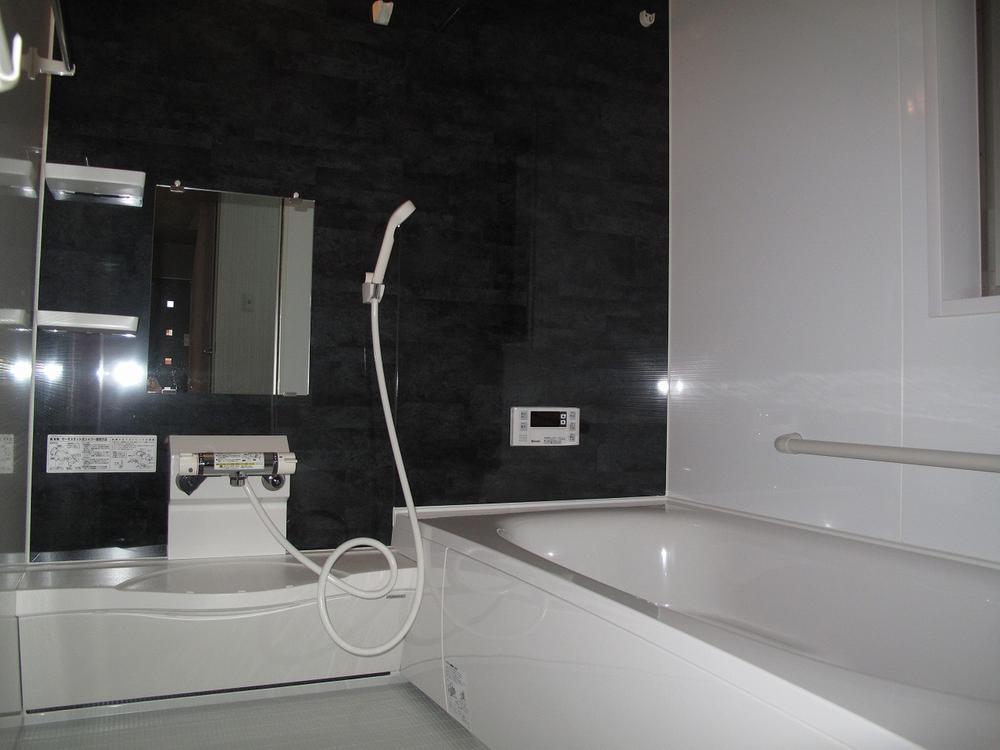 Same specifications photo (bathroom)
同仕様写真(浴室)
Floor plan間取り図 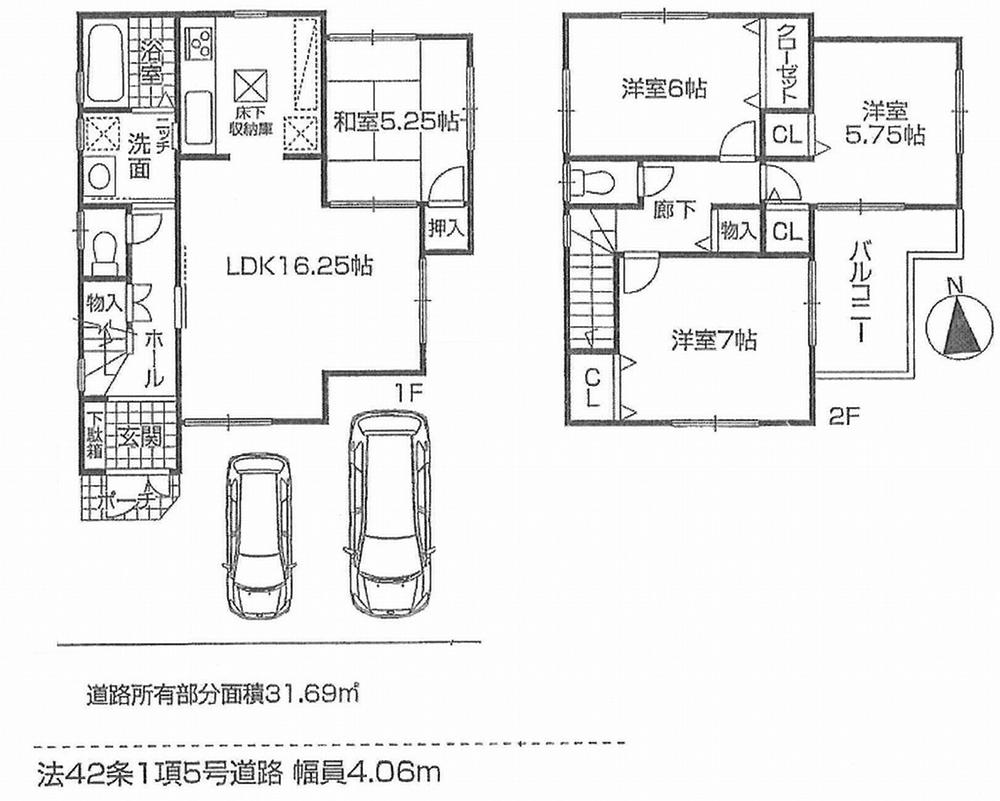 (No. 2 locations), Price 26,300,000 yen, 4LDK, Land area 102.49 sq m , Building area 93.96 sq m
(2号地)、価格2630万円、4LDK、土地面積102.49m2、建物面積93.96m2
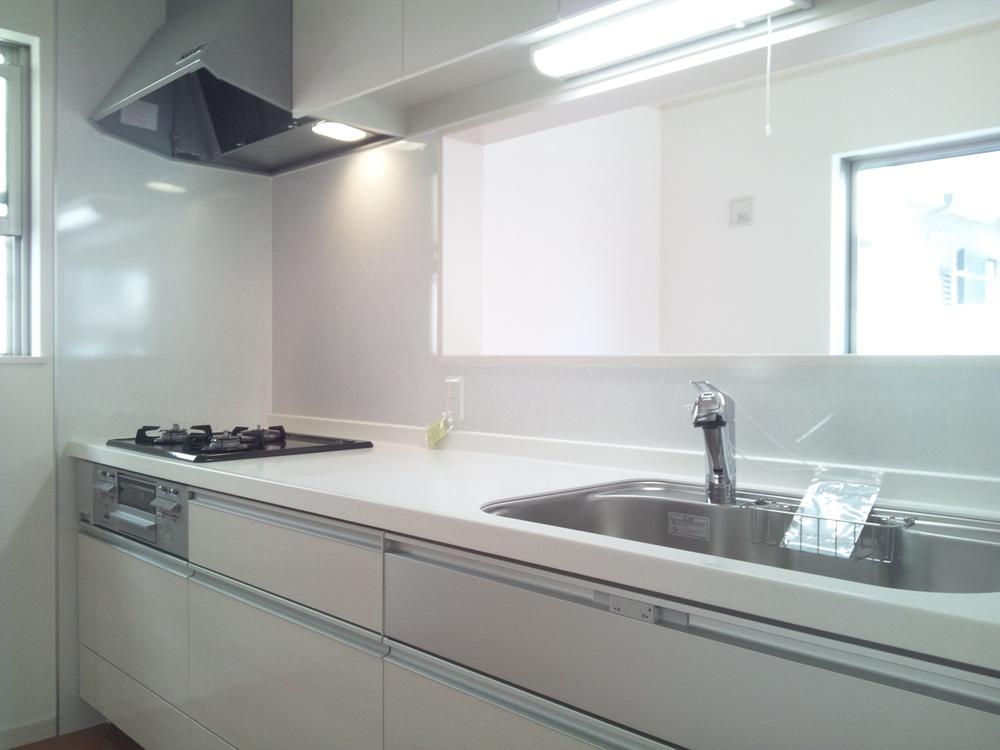 Same specifications photo (kitchen)
同仕様写真(キッチン)
Shopping centreショッピングセンター 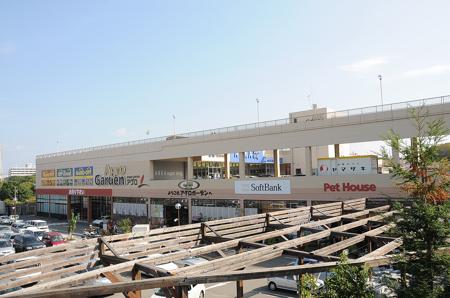 Shopping Plaza to Espa Seiryodai 851m
ショッピングプラザエスパ星陵台まで851m
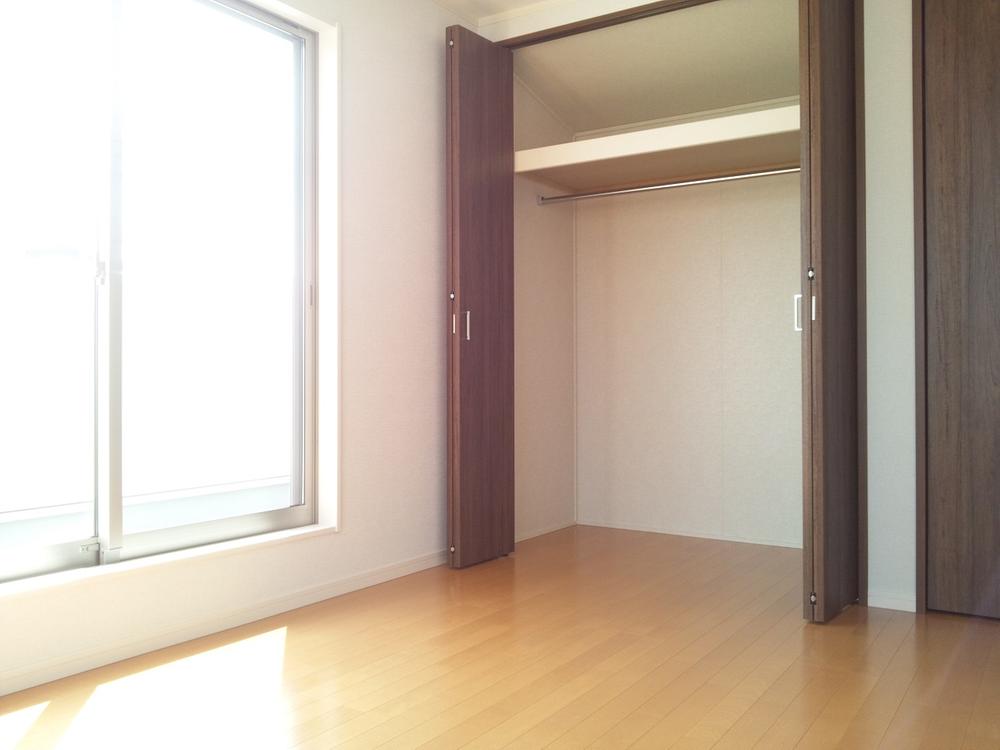 Same specifications photos (Other introspection)
同仕様写真(その他内観)
Drug storeドラッグストア 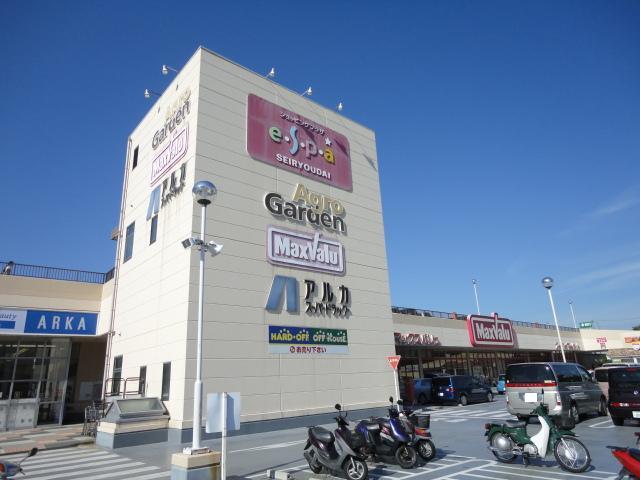 740m until Arca drag Seiryodai shop
アルカドラッグ星陵台店まで740m
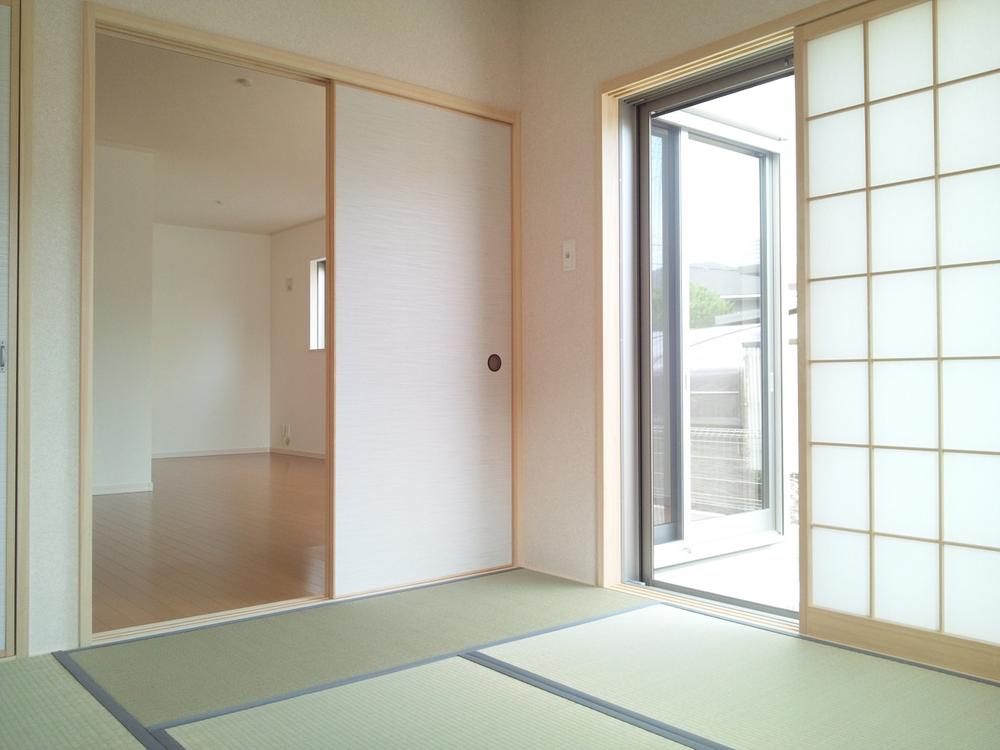 Same specifications photos (Other introspection)
同仕様写真(その他内観)
Home centerホームセンター 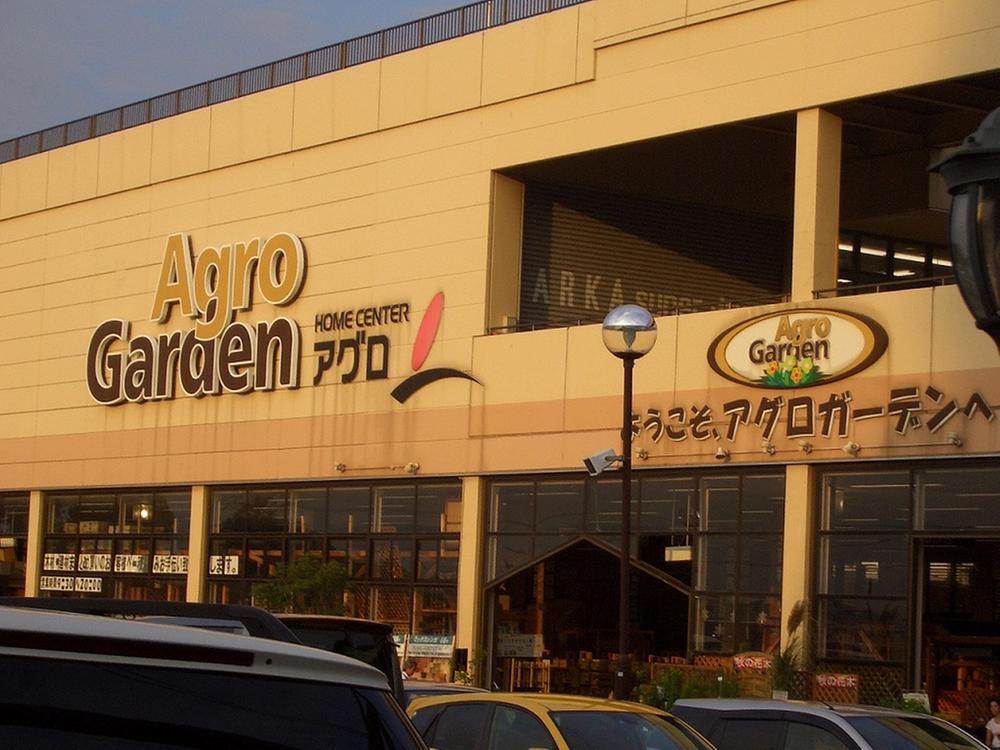 834m to Agro Garden Kobe Seiryodai shop
アグロガーデン神戸星陵台店まで834m
Junior high school中学校 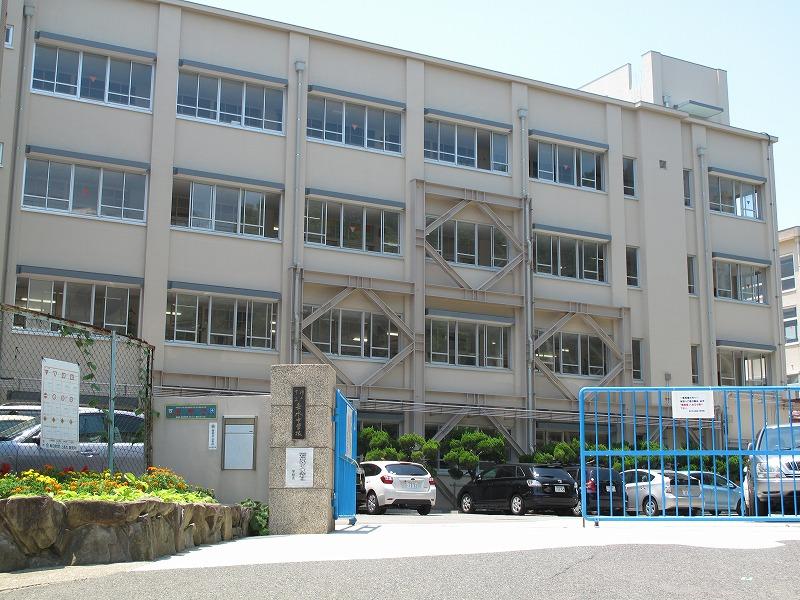 521m to Kobe City Tarumi junior high school
神戸市立垂水中学校まで521m
Primary school小学校 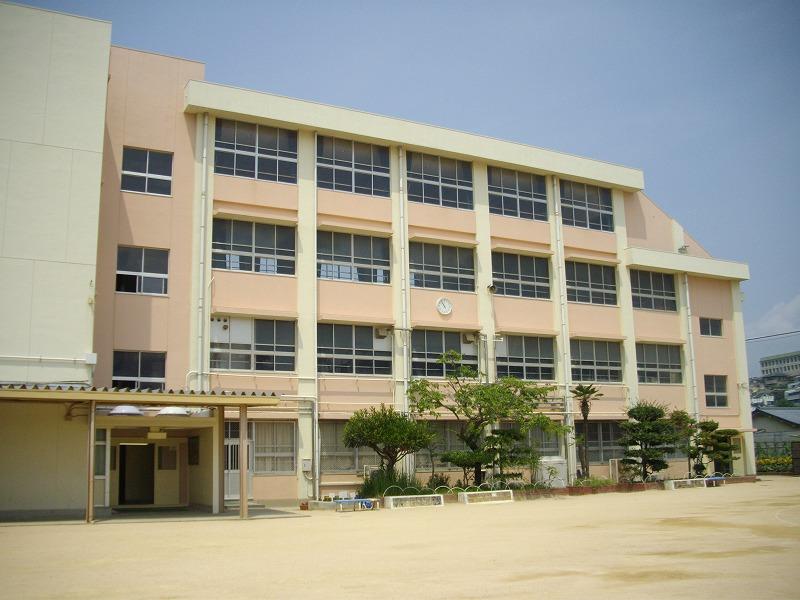 197m to Kobe Municipal Chiyogaoka Elementary School
神戸市立千代が丘小学校まで197m
Kindergarten ・ Nursery幼稚園・保育園 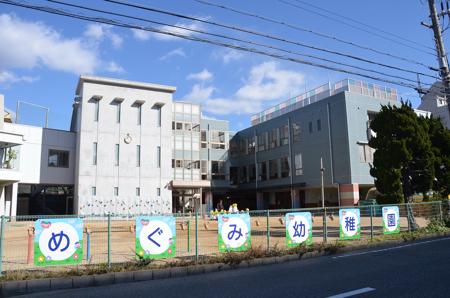 Seiryodai Megumi 788m to kindergarten
星陵台めぐみ幼稚園まで788m
Location
|














