New Homes » Kansai » Hyogo Prefecture » Kobe Tarumi-ku
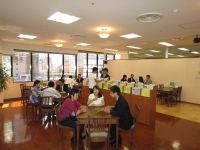 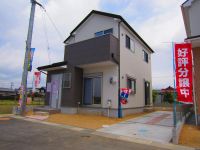
| | Kobe-shi, Hyogo Tarumi-ku, 兵庫県神戸市垂水区 |
| JR Sanyo Line "Tarumi" 10 minutes estate KitaAyumi 2 minutes by bus JR山陽本線「垂水」バス10分団地北歩2分 |
| [Chidorigaoka Newly built single-family] Popular south-facing 4LDK Convenient life! Basutei ・ Supermarket ・ primary school Within walking distance ^^ Helps us with solar power every day of the household! ! 【千鳥が丘 新築戸建】人気の南向き 4LDK 生活便利!バス亭・スーパー・小学校 徒歩圏内^^ 太陽光発電付き毎日の家計を助けてくれますよ!! |
| ■ Local guidance of the day is also possible other to be "This is what property? Surrounding environment would like to see the building of the? Same specifications ・ I want to know the neighborhood of listing ・ Consultation of the loan ・ Financial planning ", etc., etc. Anything please feel free to contact us ^^ ■ ■ To your consultation, We will hit the professional sales staff of housing distribution ■ For more information to please contact 0120-877-996 ※ Unfinished because, The photograph is a company specification photo ※ ■当日の現地案内も可能です他にも「これはどんな物件?周辺環境は?同仕様の建物を見てみたい・近隣の物件情報を知りたい・ローンのご相談・資金計画」などなど 何でもお気軽にご相談ください^^■■お客様のご相談には、住宅流通のプロの営業社員が当たらせていただきます■詳しくはお問い合わせください0120-877-996まで※未完成の為、写真は同社仕様写真です※ |
Features pickup 特徴ピックアップ | | Solar power system / Parking two Allowed / Super close / System kitchen / Bathroom Dryer / All room storage / LDK15 tatami mats or more / Or more before road 6m / Japanese-style room / garden / Face-to-face kitchen / Toilet 2 places / Bathroom 1 tsubo or more / 2-story / Underfloor Storage / TV monitor interphone / City gas 太陽光発電システム /駐車2台可 /スーパーが近い /システムキッチン /浴室乾燥機 /全居室収納 /LDK15畳以上 /前道6m以上 /和室 /庭 /対面式キッチン /トイレ2ヶ所 /浴室1坪以上 /2階建 /床下収納 /TVモニタ付インターホン /都市ガス | Price 価格 | | 25,800,000 yen ~ 26,800,000 yen 2580万円 ~ 2680万円 | Floor plan 間取り | | 4LDK 4LDK | Units sold 販売戸数 | | 3 units 3戸 | Total units 総戸数 | | 4 units 4戸 | Land area 土地面積 | | 129.42 sq m ~ 190.38 sq m (registration) 129.42m2 ~ 190.38m2(登記) | Building area 建物面積 | | 94.77 sq m ~ 98.41 sq m (measured) 94.77m2 ~ 98.41m2(実測) | Driveway burden-road 私道負担・道路 | | Road width: 6m 道路幅:6m | Completion date 完成時期(築年月) | | January 2015 late schedule 2015年1月下旬予定 | Address 住所 | | Hyogo Prefecture, Kobe City Tarumi Ward Chidorigaoka 3 兵庫県神戸市垂水区千鳥が丘3 | Traffic 交通 | | JR Sanyo Line "Tarumi" 10 minutes estate KitaAyumi 2 minutes by bus JR山陽本線「垂水」バス10分団地北歩2分
| Related links 関連リンク | | [Related Sites of this company] 【この会社の関連サイト】 | Person in charge 担当者より | | Person in charge of real-estate and building Numata Management Age: peace of mind 20's life to be able to trust will deliver dealings to customers. 担当者宅建沼田 理年齢:20代安心できる生活と信頼できるお取引をお客様にお届け致します。 | Contact お問い合せ先 | | TEL: 0800-603-0566 [Toll free] mobile phone ・ Also available from PHS
Caller ID is not notified
Please contact the "saw SUUMO (Sumo)"
If it does not lead, If the real estate company TEL:0800-603-0566【通話料無料】携帯電話・PHSからもご利用いただけます
発信者番号は通知されません
「SUUMO(スーモ)を見た」と問い合わせください
つながらない方、不動産会社の方は
| Building coverage, floor area ratio 建ぺい率・容積率 | | Kenpei rate: 60%, Volume ratio: 200% 建ペい率:60%、容積率:200% | Time residents 入居時期 | | 2015 end of January schedule 2015年1月末予定 | Land of the right form 土地の権利形態 | | Ownership 所有権 | Structure and method of construction 構造・工法 | | Wooden 2-story 木造2階建 | Use district 用途地域 | | One middle and high 1種中高 | Land category 地目 | | Residential land 宅地 | Overview and notices その他概要・特記事項 | | Contact: Numata Management, Building confirmation number: Building Products Kobe No. 25092 ~ 25095 No. 担当者:沼田 理、建築確認番号:住建神戸第25092号 ~ 25095号 | Company profile 会社概要 | | <Mediation> Minister of Land, Infrastructure and Transport (3) No. 006185 (Corporation) Kinki district Real Estate Fair Trade Council member Asahi Housing Co., Ltd. Kobe store Yubinbango650-0044, Chuo-ku Kobe, Hyogo Prefecture Higashikawasaki cho 1-2-2 <仲介>国土交通大臣(3)第006185号(公社)近畿地区不動産公正取引協議会会員 朝日住宅(株)神戸店〒650-0044 兵庫県神戸市中央区東川崎町1-2-2 |
Exhibition hall / Showroom展示場/ショウルーム ![exhibition hall / Showroom. [Kobe Housing Information Center] We have a wide selection of published properties and Kobe city of listing.](/images/hyogo/kobeshitarumi/d8bf0c0011.jpg) [Kobe Housing Information Center] We have a wide selection of published properties and Kobe city of listing.
【神戸住宅情報センター】掲載物件及び神戸市内の物件情報を豊富に取り揃えています。
Same specifications photos (appearance)同仕様写真(外観) 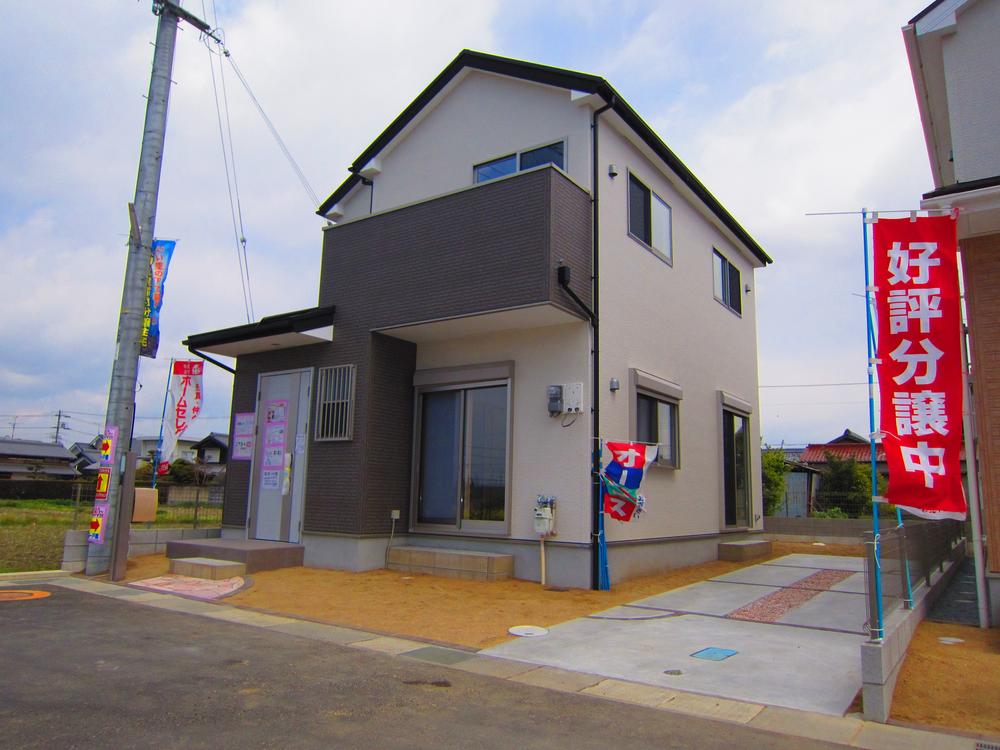 The company specification photo (appearance)
同社仕様写真(外観)
Same specifications photos (living)同仕様写真(リビング) 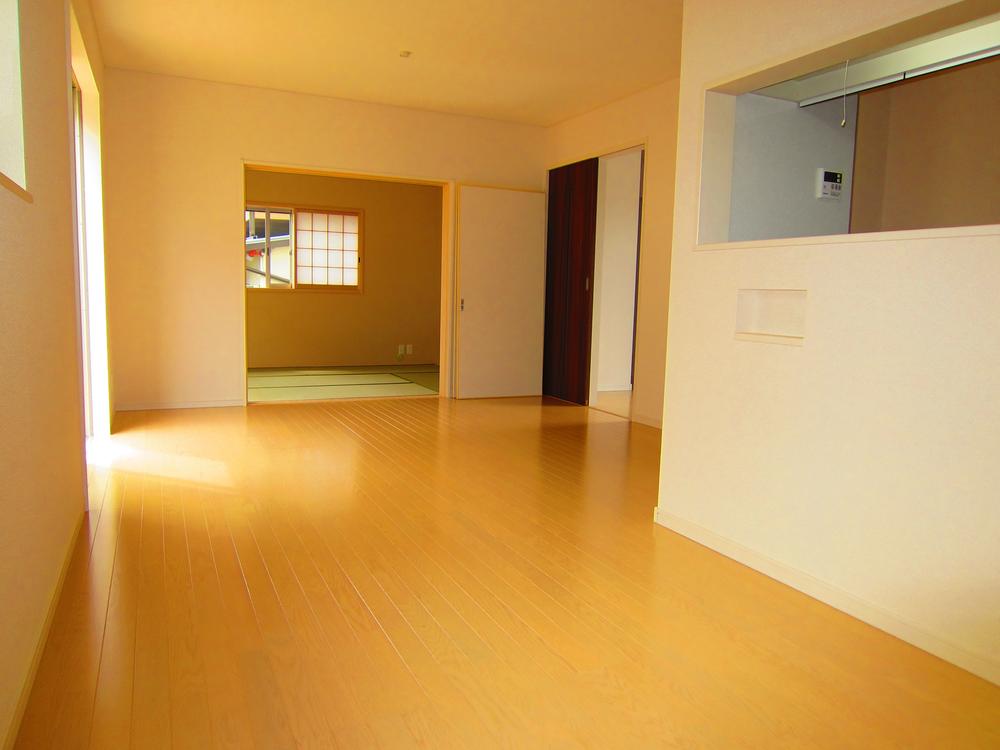 The company specification photo (living)
同社仕様写真(リビング)
Same specifications photos (Other introspection)同仕様写真(その他内観) 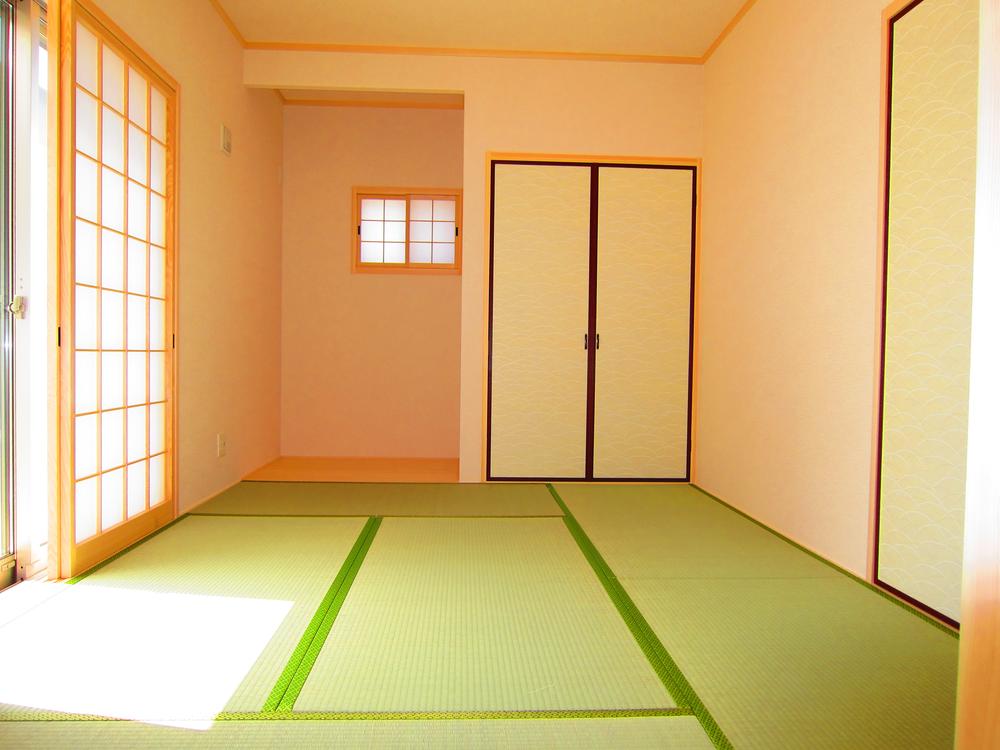 The company specification photo (Japanese-style)
同社仕様写真(和室)
Floor plan間取り図 ![Floor plan. ( [No. 1 destination] ), Price 25,800,000 yen, 4LDK, Land area 129.42 sq m , Building area 95.58 sq m](/images/hyogo/kobeshitarumi/028a130001.jpg) ( [No. 1 destination] ), Price 25,800,000 yen, 4LDK, Land area 129.42 sq m , Building area 95.58 sq m
(【1号地】)、価格2580万円、4LDK、土地面積129.42m2、建物面積95.58m2
Same specifications photo (bathroom)同仕様写真(浴室) 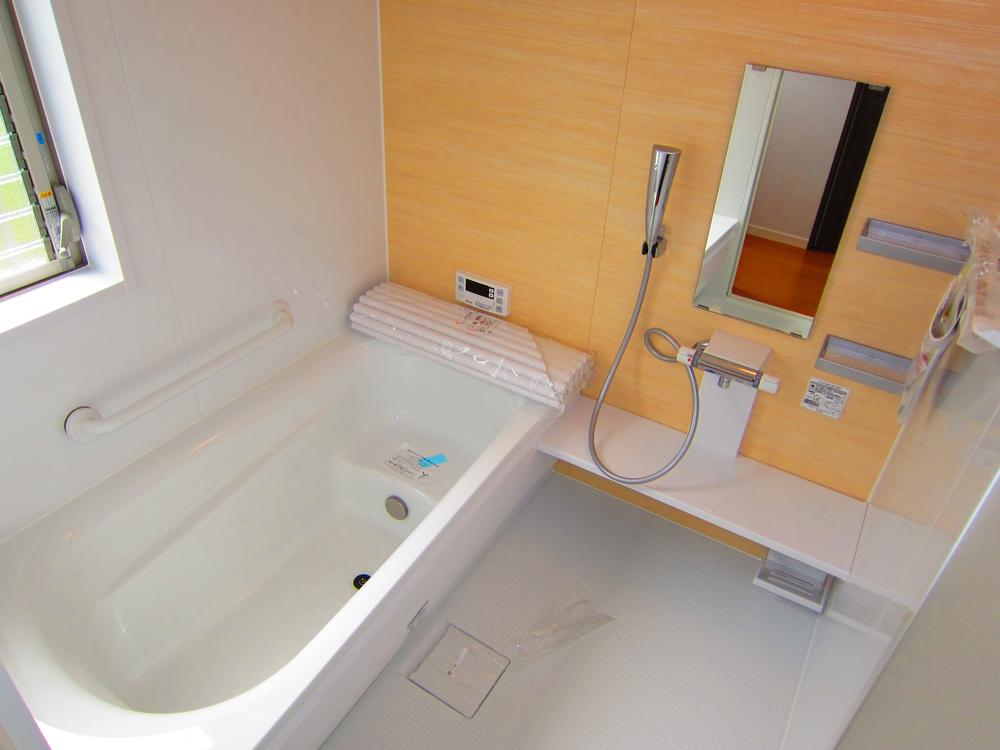 The company specification photo (bathroom)
同社仕様写真(浴室)
Same specifications photo (kitchen)同仕様写真(キッチン) 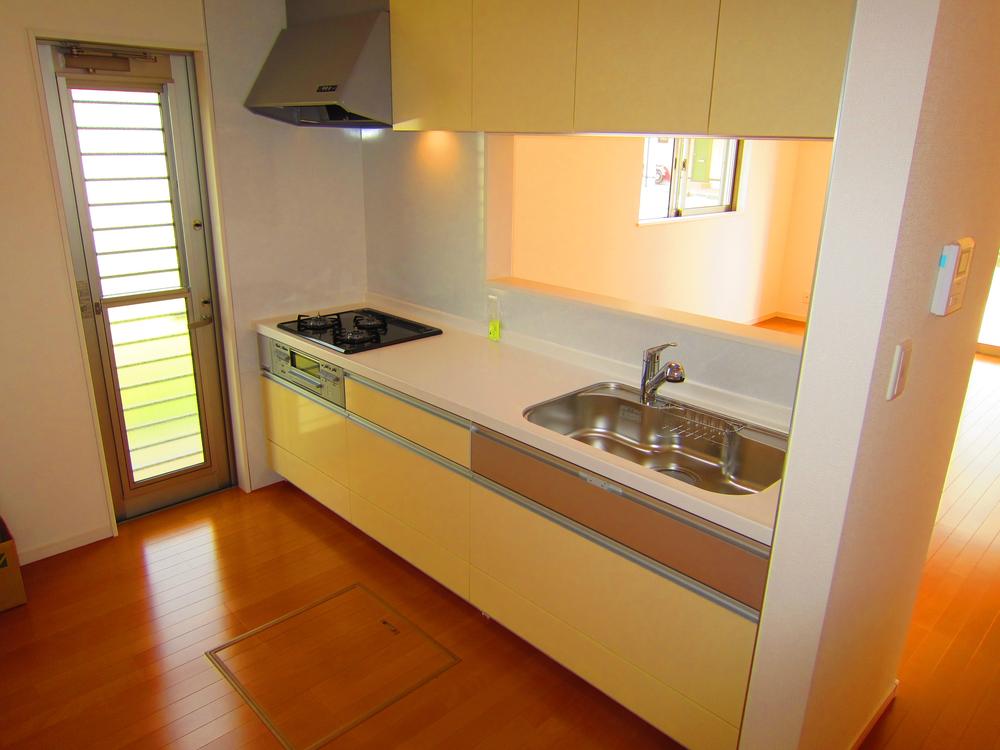 The company specification photo (kitchen)
同社仕様写真(キッチン)
Same specifications photos (Other introspection)同仕様写真(その他内観) 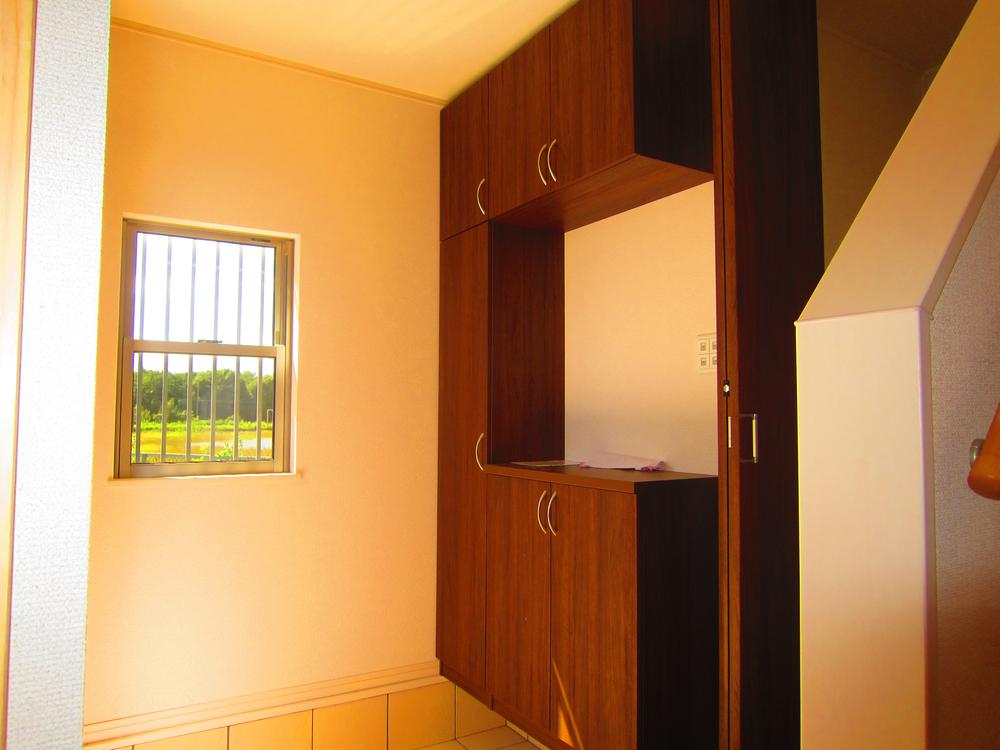 The company specification photo (entrance)
同社仕様写真(玄関)
Floor plan間取り図 ![Floor plan. ( [No. 2 place] ), Price 25,800,000 yen, 4LDK, Land area 140.63 sq m , Building area 98.41 sq m](/images/hyogo/kobeshitarumi/028a130002.jpg) ( [No. 2 place] ), Price 25,800,000 yen, 4LDK, Land area 140.63 sq m , Building area 98.41 sq m
(【2号地】)、価格2580万円、4LDK、土地面積140.63m2、建物面積98.41m2
Same specifications photos (Other introspection)同仕様写真(その他内観) 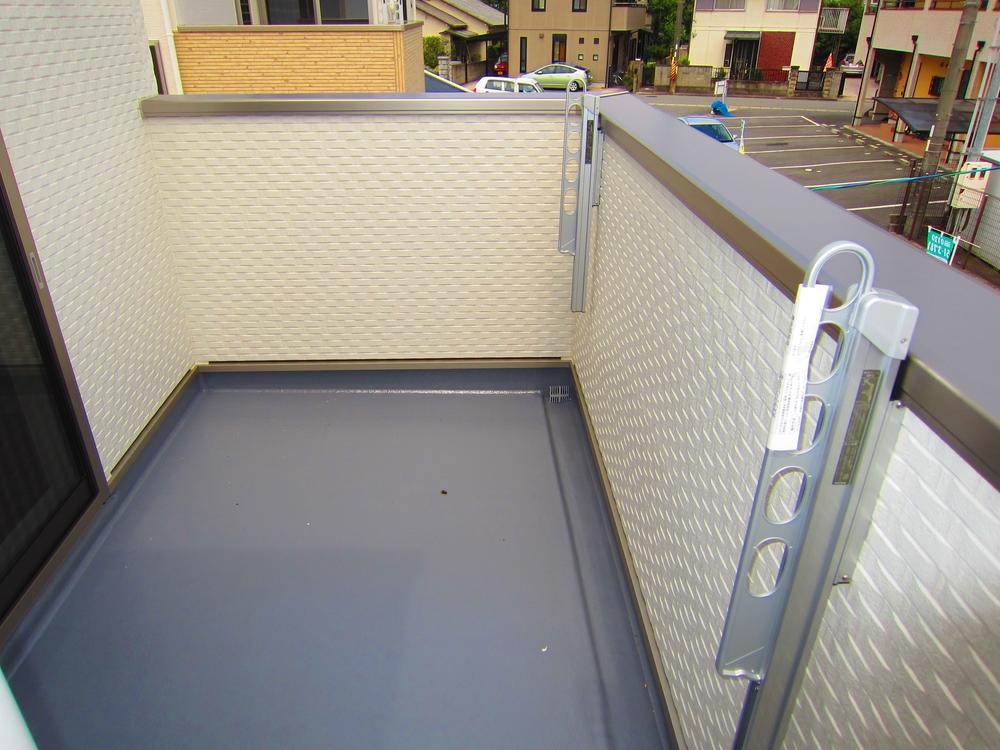 The company specification photo (balcony)
同社仕様写真(バルコニー)
Floor plan間取り図 ![Floor plan. ( [No. 4 place] ), Price 26,800,000 yen, 4LDK, Land area 190.38 sq m , Building area 94.77 sq m](/images/hyogo/kobeshitarumi/028a130003.jpg) ( [No. 4 place] ), Price 26,800,000 yen, 4LDK, Land area 190.38 sq m , Building area 94.77 sq m
(【4号地】)、価格2680万円、4LDK、土地面積190.38m2、建物面積94.77m2
Same specifications photos (Other introspection)同仕様写真(その他内観) 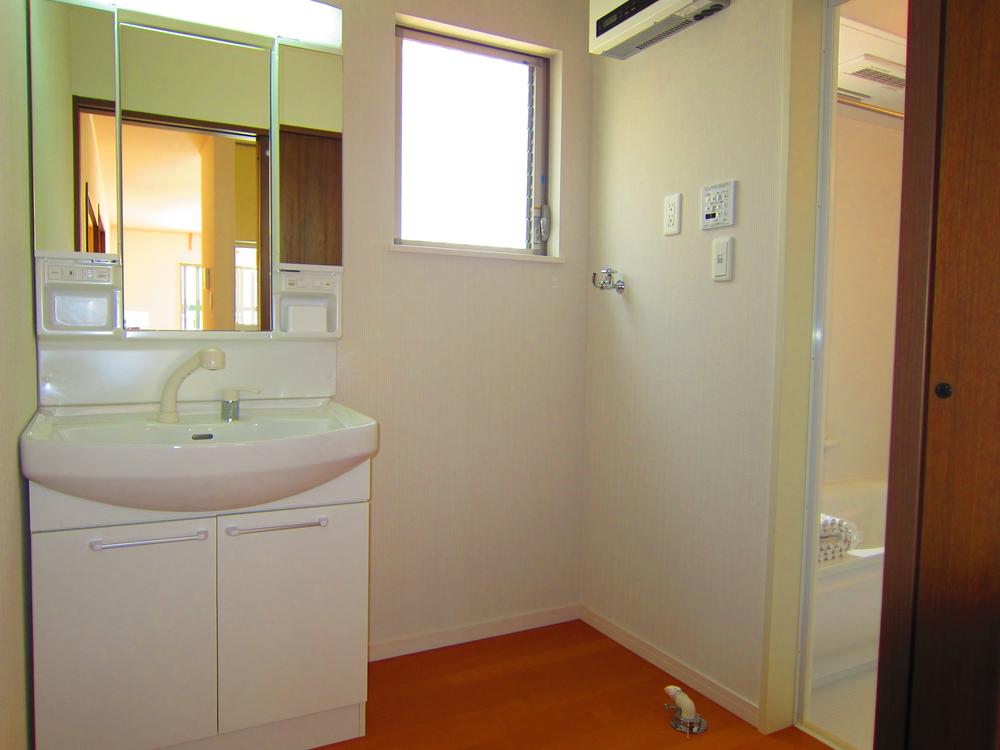 The company specification photo (wash basin)
同社仕様写真(洗面台)
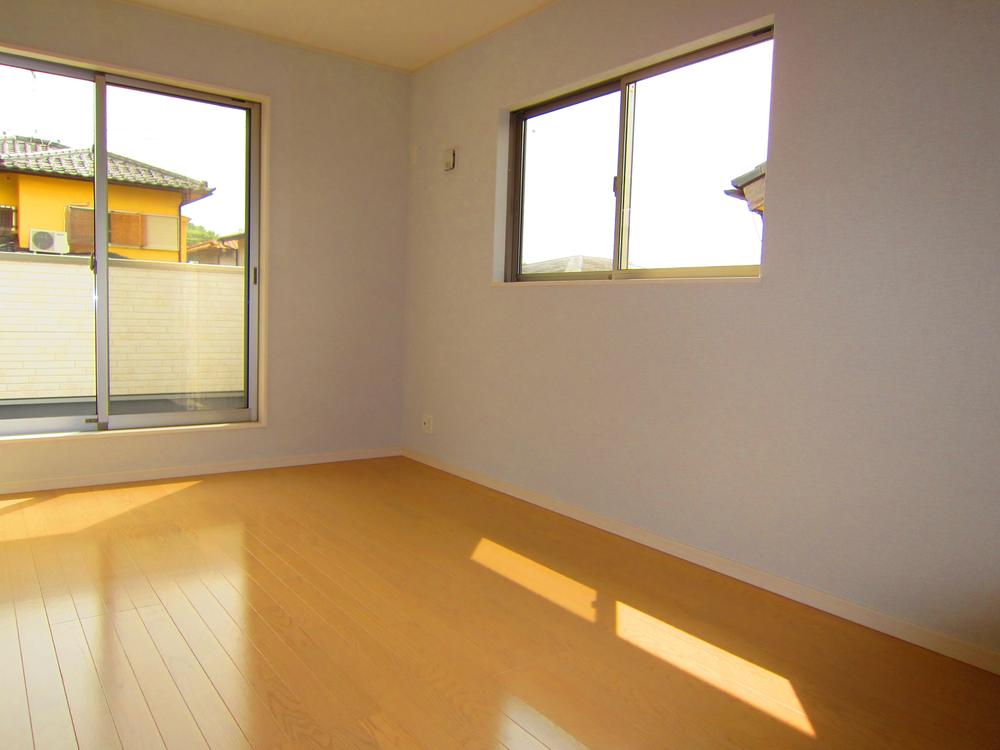 The company specification photo (Western-style)
同社仕様写真(洋室)
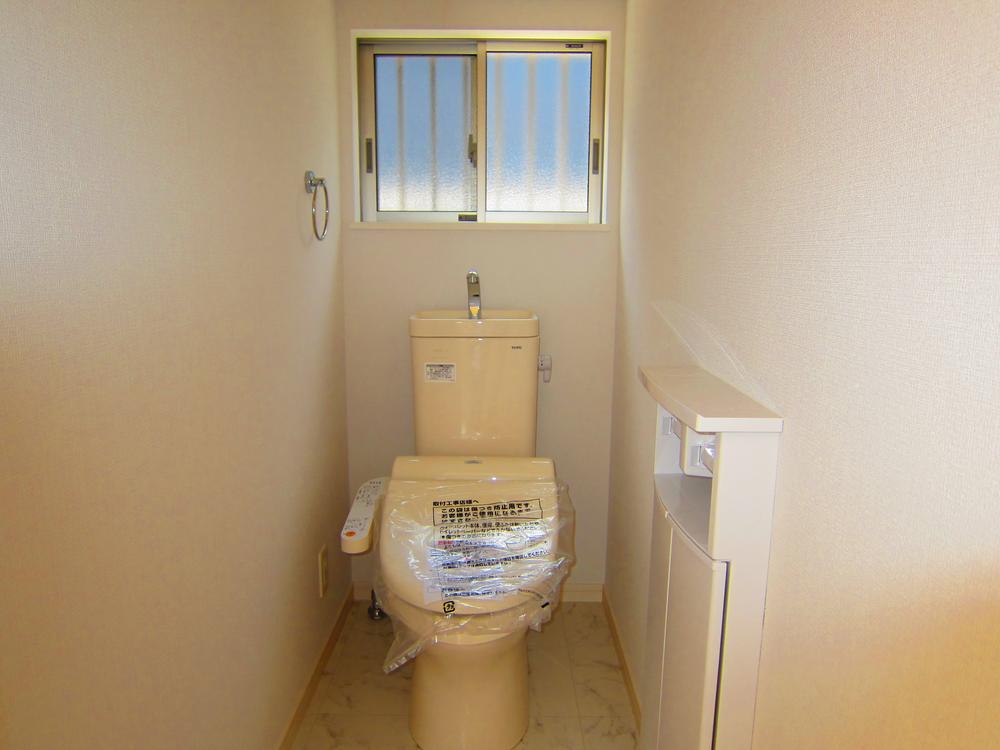 The company specification photo (toilet)
同社仕様写真(トイレ)
Location
| 

![exhibition hall / Showroom. [Kobe Housing Information Center] We have a wide selection of published properties and Kobe city of listing.](/images/hyogo/kobeshitarumi/d8bf0c0011.jpg)



![Floor plan. ( [No. 1 destination] ), Price 25,800,000 yen, 4LDK, Land area 129.42 sq m , Building area 95.58 sq m](/images/hyogo/kobeshitarumi/028a130001.jpg)



![Floor plan. ( [No. 2 place] ), Price 25,800,000 yen, 4LDK, Land area 140.63 sq m , Building area 98.41 sq m](/images/hyogo/kobeshitarumi/028a130002.jpg)

![Floor plan. ( [No. 4 place] ), Price 26,800,000 yen, 4LDK, Land area 190.38 sq m , Building area 94.77 sq m](/images/hyogo/kobeshitarumi/028a130003.jpg)


