New Homes » Kansai » Hyogo Prefecture » Kobe Tarumi-ku
 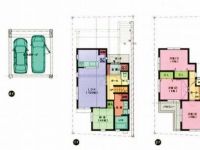
| | Kobe-shi, Hyogo Tarumi-ku, 兵庫県神戸市垂水区 |
| JR Sanyo Line "Tarumi" 15 minutes Momoyamadai 3-chome, walk 4 minutes by bus JR山陽本線「垂水」バス15分桃山台3丁目歩4分 |
Features pickup 特徴ピックアップ | | Parking two Allowed / 2 along the line more accessible / System kitchen / Bathroom Dryer / Yang per good / A quiet residential area / Or more before road 6m / Shaping land / Washbasin with shower / Face-to-face kitchen / Toilet 2 places / 2-story / The window in the bathroom 駐車2台可 /2沿線以上利用可 /システムキッチン /浴室乾燥機 /陽当り良好 /閑静な住宅地 /前道6m以上 /整形地 /シャワー付洗面台 /対面式キッチン /トイレ2ヶ所 /2階建 /浴室に窓 | Price 価格 | | 30,800,000 yen 3080万円 | Floor plan 間取り | | 4LDK 4LDK | Units sold 販売戸数 | | 1 units 1戸 | Land area 土地面積 | | 110.76 sq m (registration) 110.76m2(登記) | Building area 建物面積 | | 127.01 sq m 127.01m2 | Driveway burden-road 私道負担・道路 | | Nothing, North 6m width (contact the road width 7.5m) 無、北6m幅(接道幅7.5m) | Completion date 完成時期(築年月) | | December 2013 2013年12月 | Address 住所 | | Hyogo Prefecture, Kobe City Tarumi Ward Momoyamadai 3 兵庫県神戸市垂水区桃山台3 | Traffic 交通 | | JR Sanyo Line "Tarumi" 15 minutes Momoyamadai 3-chome, walk 4 minutes by bus
Sanyo Electric Railway Main Line "San'yotarumi" 15 minutes Momoyamadai 3-chome, walk 4 minutes by bus JR山陽本線「垂水」バス15分桃山台3丁目歩4分
山陽電鉄本線「山陽垂水」バス15分桃山台3丁目歩4分
| Related links 関連リンク | | [Related Sites of this company] 【この会社の関連サイト】 | Person in charge 担当者より | | Rep Ejiri Masahiko Age: 40 Daigyokai Experience: 9 years Hello! Ya that troubled before buying a home, Please ask anything like that you do not know. Naa may not buy "out ・ ・ ・ You are worried about the "! But please contact us anything. Because I do not know and do not try. 担当者江尻 雅彦年齢:40代業界経験:9年こんにちは! お家を買う前に悩んでいることや、わからないことなど何でもお聞きください。「うちは買えないかもなぁ・・・」と悩んでいるあなた!何でもご相談くださいね。やってみないとわからないですから。 | Contact お問い合せ先 | | TEL: 0800-603-3035 [Toll free] mobile phone ・ Also available from PHS
Caller ID is not notified
Please contact the "saw SUUMO (Sumo)"
If it does not lead, If the real estate company TEL:0800-603-3035【通話料無料】携帯電話・PHSからもご利用いただけます
発信者番号は通知されません
「SUUMO(スーモ)を見た」と問い合わせください
つながらない方、不動産会社の方は
| Building coverage, floor area ratio 建ぺい率・容積率 | | 80% ・ Hundred percent 80%・100% | Time residents 入居時期 | | Consultation 相談 | Land of the right form 土地の権利形態 | | Ownership 所有権 | Structure and method of construction 構造・工法 | | Wooden 2-story 木造2階建 | Use district 用途地域 | | One low-rise 1種低層 | Overview and notices その他概要・特記事項 | | Contact: Ejiri Masahiko, Facilities: Public Water Supply, This sewage, City gas, Building confirmation number: 40324, Parking: Garage 担当者:江尻 雅彦、設備:公営水道、本下水、都市ガス、建築確認番号:40324、駐車場:車庫 | Company profile 会社概要 | | <Mediation> Governor of Hyogo Prefecture (4) No. 010337 (Ltd.) Act head office Yubinbango655-0013 Kobe City, Hyogo Prefecture Tarumi-ku, Fukuda 2-4-4 <仲介>兵庫県知事(4)第010337号(株)アクト本店〒655-0013 兵庫県神戸市垂水区福田2-4-4 |
Rendering (appearance)完成予想図(外観) 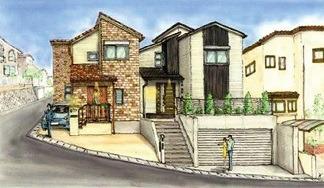 (A / B Building) Rendering
(A/B号棟)完成予想図
Floor plan間取り図 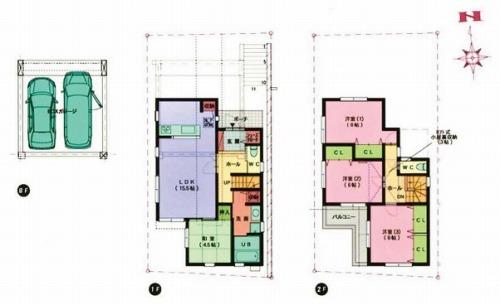 30,800,000 yen, 4LDK, Land area 110.76 sq m , Building area 127.01 sq m
3080万円、4LDK、土地面積110.76m2、建物面積127.01m2
Supermarketスーパー 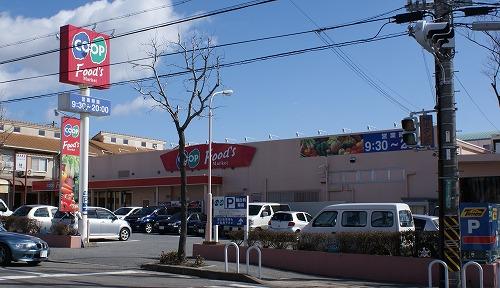 451m to Cope Momoyamadai
コープ桃山台まで451m
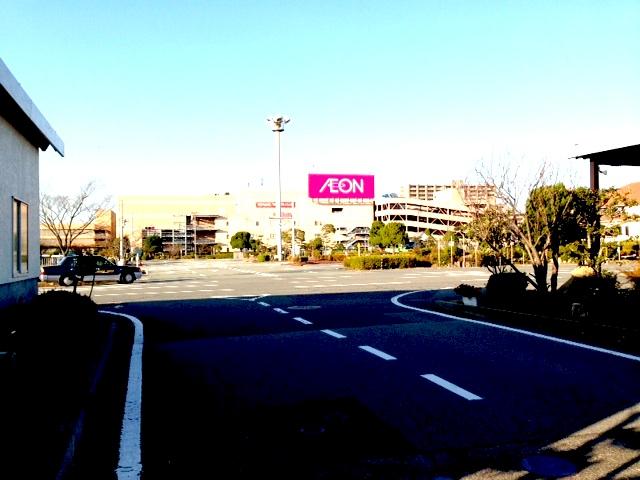 1281m until the ion James mountain shop
イオンジェームス山店まで1281m
Junior high school中学校 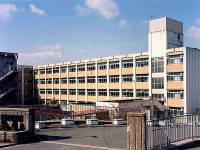 560m to Kobe Municipal Momoyamadai junior high school
神戸市立桃山台中学校まで560m
Primary school小学校 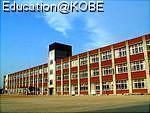 572m to Kobe Municipal Shimohata stand elementary school
神戸市立下畑台小学校まで572m
Post office郵便局 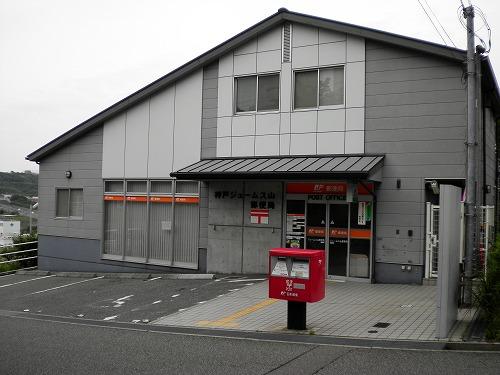 1539m to Kobe James mountain post office
神戸ジェームス山郵便局まで1539m
Location
|








