New Homes » Kansai » Hyogo Prefecture » Kobe Tarumi-ku
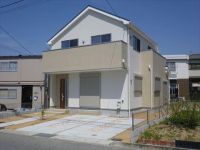 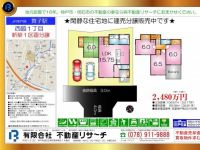
| | Kobe-shi, Hyogo Tarumi-ku, 兵庫県神戸市垂水区 |
| Sanyo Electric Railway Main Line "Nishi Maiko" walk 30 minutes 山陽電鉄本線「西舞子」歩30分 |
| Limited 1 compartment new condominium in a quiet residential area ☆ ☆ Parallel parking is possible 閑静な住宅地に限定1区画新規分譲☆☆並列駐車可能です |
| ■ Limited in a quiet residential area 1 compartment new subdivision start! ■ Parallel parking is possible ■閑静な住宅街に限定1区画新規分譲開始!■並列駐車可能です |
Features pickup 特徴ピックアップ | | Corresponding to the flat-35S / Parking two Allowed / Fiscal year Available / Energy-saving water heaters / Facing south / System kitchen / Bathroom Dryer / Yang per good / A quiet residential area / LDK15 tatami mats or more / Japanese-style room / Shaping land / Face-to-face kitchen / Wide balcony / Barrier-free / Toilet 2 places / Bathroom 1 tsubo or more / 2-story / 2 or more sides balcony / South balcony / Double-glazing / Warm water washing toilet seat / Nantei / Underfloor Storage / The window in the bathroom / TV monitor interphone / Leafy residential area / Ventilation good / All room 6 tatami mats or more / City gas / All rooms are two-sided lighting / Readjustment land within フラット35Sに対応 /駐車2台可 /年度内入居可 /省エネ給湯器 /南向き /システムキッチン /浴室乾燥機 /陽当り良好 /閑静な住宅地 /LDK15畳以上 /和室 /整形地 /対面式キッチン /ワイドバルコニー /バリアフリー /トイレ2ヶ所 /浴室1坪以上 /2階建 /2面以上バルコニー /南面バルコニー /複層ガラス /温水洗浄便座 /南庭 /床下収納 /浴室に窓 /TVモニタ付インターホン /緑豊かな住宅地 /通風良好 /全居室6畳以上 /都市ガス /全室2面採光 /区画整理地内 | Price 価格 | | 24,800,000 yen 2480万円 | Floor plan 間取り | | 4LDK 4LDK | Units sold 販売戸数 | | 1 units 1戸 | Land area 土地面積 | | 109.67 sq m (33.17 tsubo) (Registration) 109.67m2(33.17坪)(登記) | Building area 建物面積 | | 95.58 sq m (28.91 tsubo) (Registration) 95.58m2(28.91坪)(登記) | Driveway burden-road 私道負担・道路 | | 19.83 sq m , South 3m width 19.83m2、南3m幅 | Completion date 完成時期(築年月) | | February 2014 2014年2月 | Address 住所 | | Hyogo Prefecture, Kobe City Tarumi-ku, Nishiwaki 1 兵庫県神戸市垂水区西脇1 | Traffic 交通 | | Sanyo Electric Railway Main Line "Nishi Maiko" walk 30 minutes
JR Sanyo Line "morning mist" walk 34 minutes
Sanyo Electric Railway Main Line "Maikokoen" walk 36 minutes 山陽電鉄本線「西舞子」歩30分
JR山陽本線「朝霧」歩34分
山陽電鉄本線「舞子公園」歩36分
| Person in charge 担当者より | | Rep Hiroyuki Fujimoto 担当者藤本博之 | Contact お問い合せ先 | | TEL: 0800-808-7337 [Toll free] mobile phone ・ Also available from PHS
Caller ID is not notified
Please contact the "saw SUUMO (Sumo)"
If it does not lead, If the real estate company TEL:0800-808-7337【通話料無料】携帯電話・PHSからもご利用いただけます
発信者番号は通知されません
「SUUMO(スーモ)を見た」と問い合わせください
つながらない方、不動産会社の方は
| Building coverage, floor area ratio 建ぺい率・容積率 | | 60% ・ 150% 60%・150% | Time residents 入居時期 | | February 2014 schedule 2014年2月予定 | Land of the right form 土地の権利形態 | | Ownership 所有権 | Structure and method of construction 構造・工法 | | Wooden 2-story (framing method) 木造2階建(軸組工法) | Use district 用途地域 | | One low-rise 1種低層 | Overview and notices その他概要・特記事項 | | Contact: Hiroyuki Fujimoto, Facilities: Public Water Supply, This sewage, City gas, Building confirmation number: Building Products Kobe No. 25165, Parking: car space 担当者:藤本博之、設備:公営水道、本下水、都市ガス、建築確認番号:住建神戸第25165、駐車場:カースペース | Company profile 会社概要 | | <Mediation> Governor of Hyogo Prefecture (4) No. 010329 No. (with) real estate research Yubinbango651-2122 Hyogo prefecture Kobe city west district Tamatsumachi Takatsukyo 614 <仲介>兵庫県知事(4)第010329号(有)不動産リサーチ〒651-2122 兵庫県神戸市西区玉津町高津橋614 |
Rendering (appearance)完成予想図(外観) 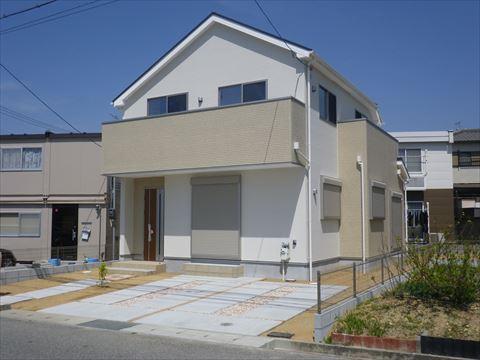 The company construction cases
同社施工例
Compartment figure区画図 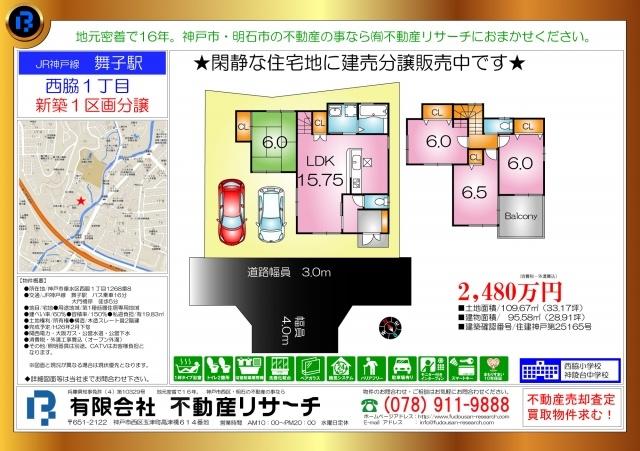 24,800,000 yen, 4LDK, Land area 109.67 sq m , Building area 95.58 sq m, Tarumi-ku, Nishiwaki 1 compartment site Compartment Figure
2480万円、4LDK、土地面積109.67m2、建物面積95.58m2 垂水区西脇1区画現場 区画図
Floor plan間取り図 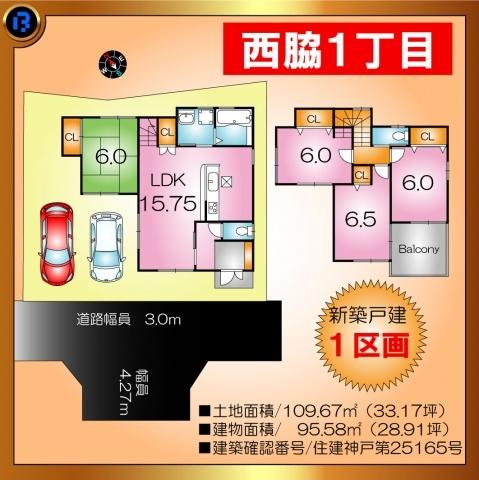 24,800,000 yen, 4LDK, Land area 109.67 sq m , Building area 95.58 sq m, Tarumi-ku, Nishiwaki 1 compartment site floor plan
2480万円、4LDK、土地面積109.67m2、建物面積95.58m2 垂水区西脇1区画現場間取り図
Local appearance photo現地外観写真 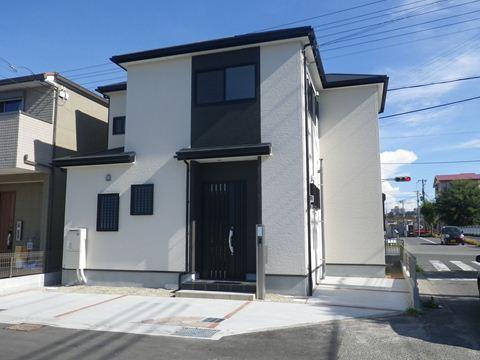 The company construction cases
同社施工例
Same specifications photos (living)同仕様写真(リビング) 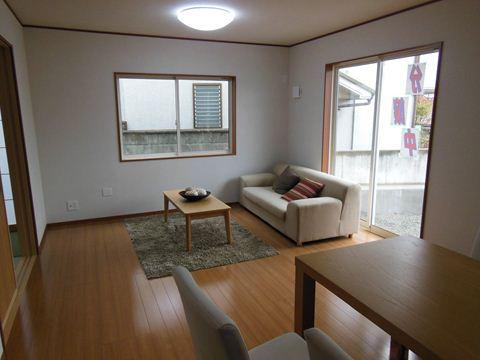 The company construction cases
同社施工例
Same specifications photo (bathroom)同仕様写真(浴室) 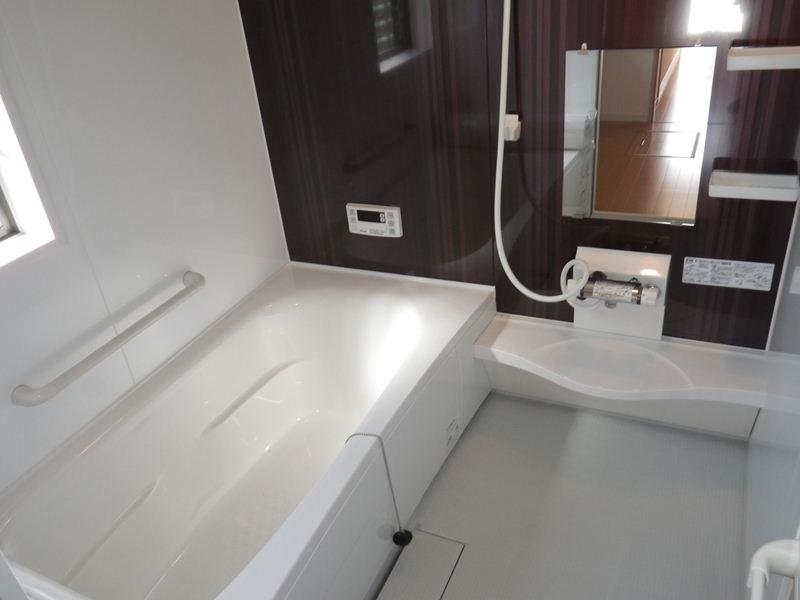 The company construction cases
同社施工例
Same specifications photo (kitchen)同仕様写真(キッチン) 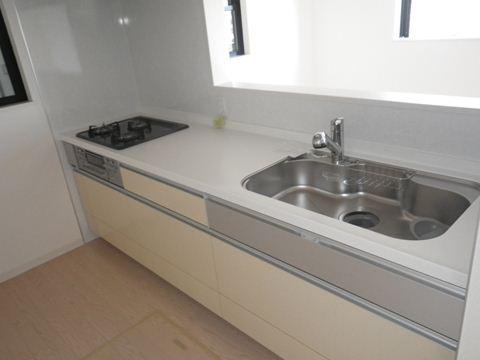 The company construction cases
同社施工例
Non-living roomリビング以外の居室 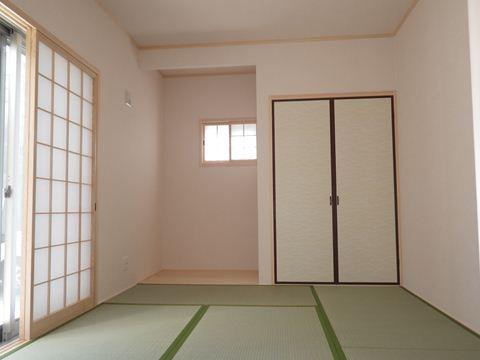 The company construction cases
同社施工例
Entrance玄関 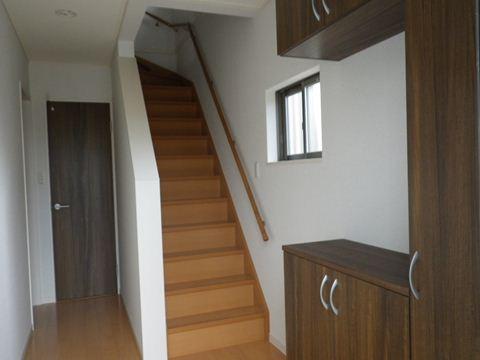 The company construction cases
同社施工例
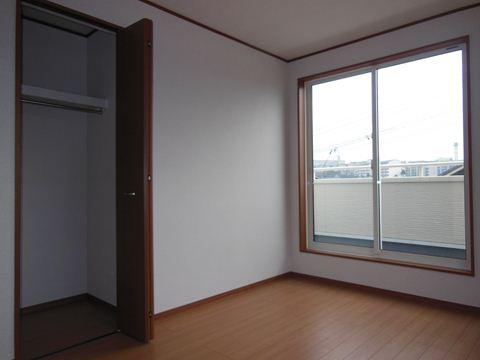 Receipt
収納
Toiletトイレ 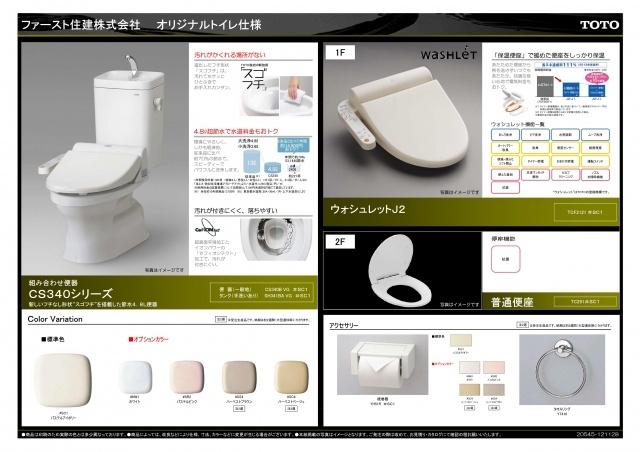 Specification
仕様書
Primary school小学校 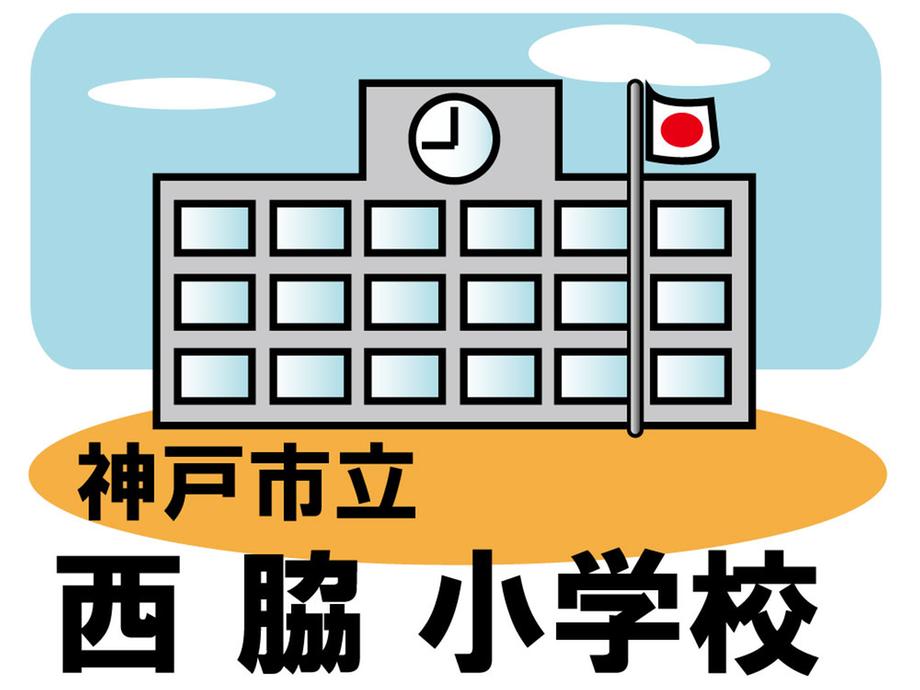 Nishiwaki until elementary school 506m
西脇小学校まで506m
Local appearance photo現地外観写真 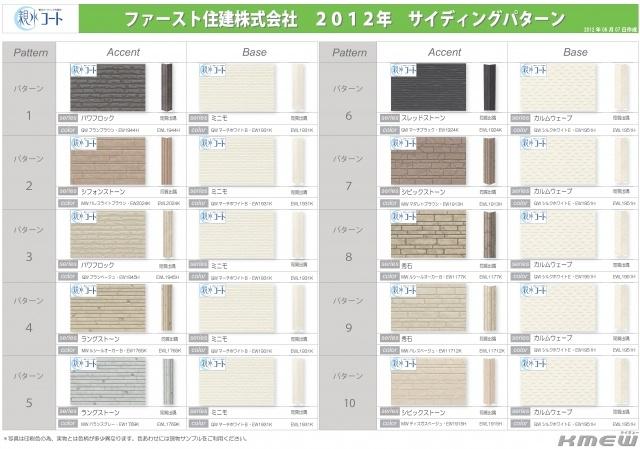 Siding specification
サイディング仕様書
Same specifications photo (bathroom)同仕様写真(浴室) 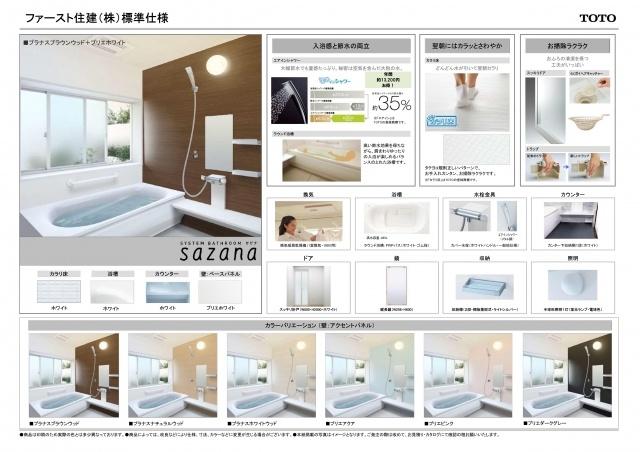 Specification
仕様書
Same specifications photo (kitchen)同仕様写真(キッチン) 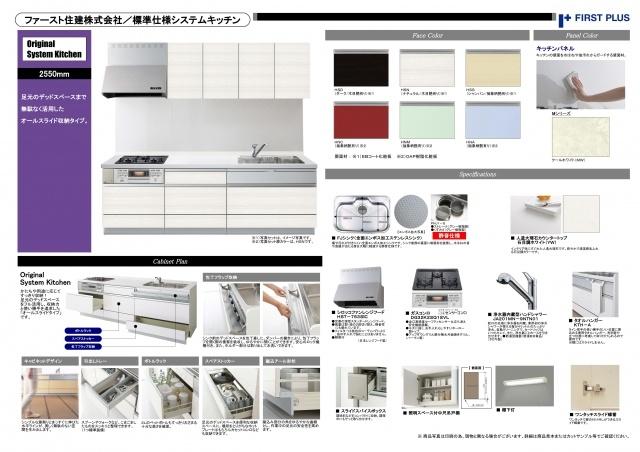 Specification
仕様書
Non-living roomリビング以外の居室 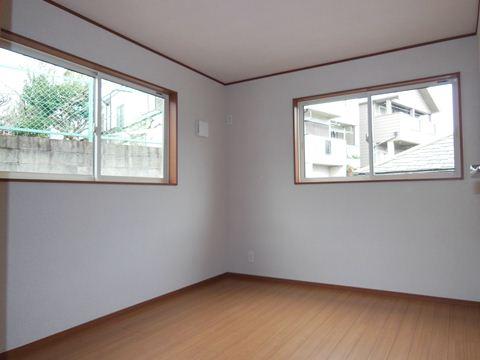 The company construction cases
同社施工例
Entrance玄関 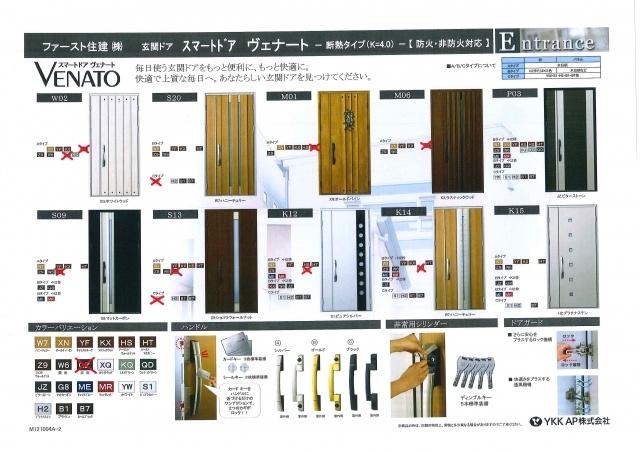 Entrance door Specification
玄関ドア 仕様書
Junior high school中学校 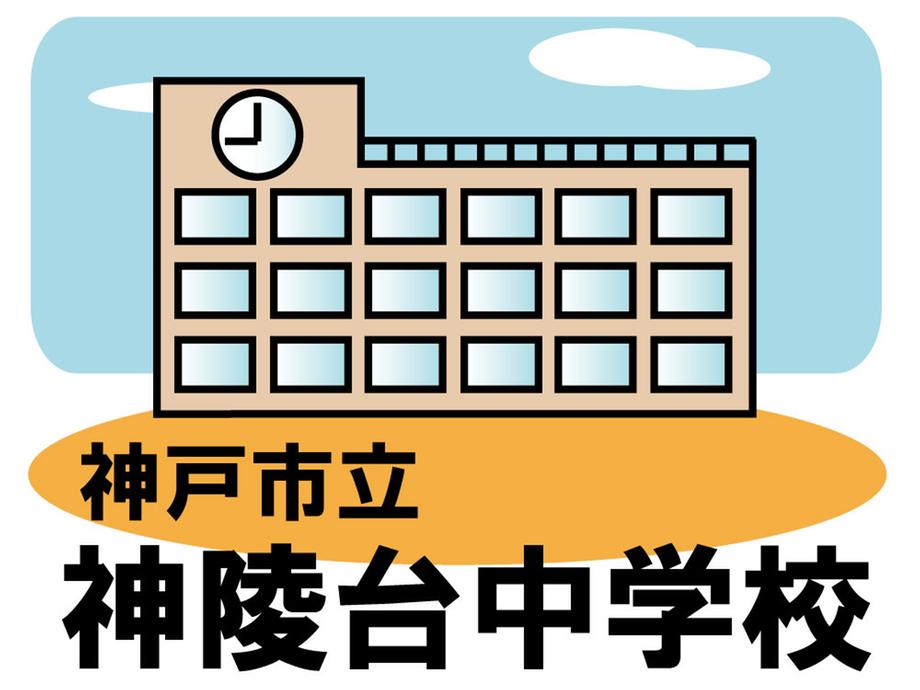 Shinryodai 1472m until junior high school
神陵台中学校まで1472m
Same specifications photo (bathroom)同仕様写真(浴室) 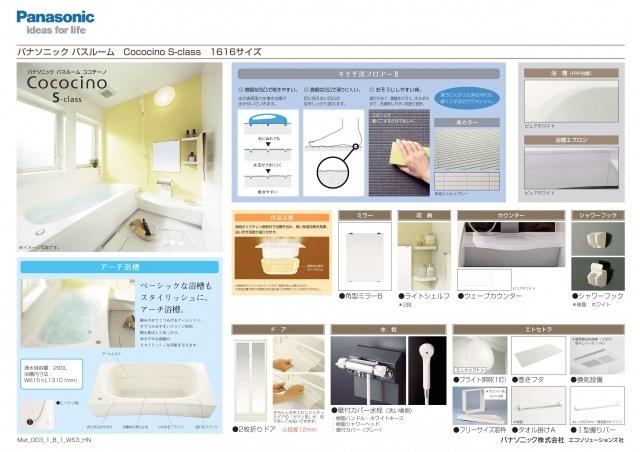 Specification
仕様書
Non-living roomリビング以外の居室 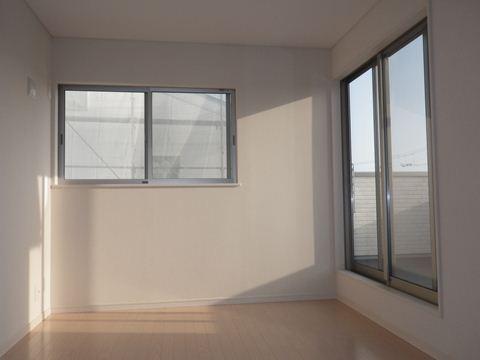 The company construction cases
同社施工例
Shopping centreショッピングセンター 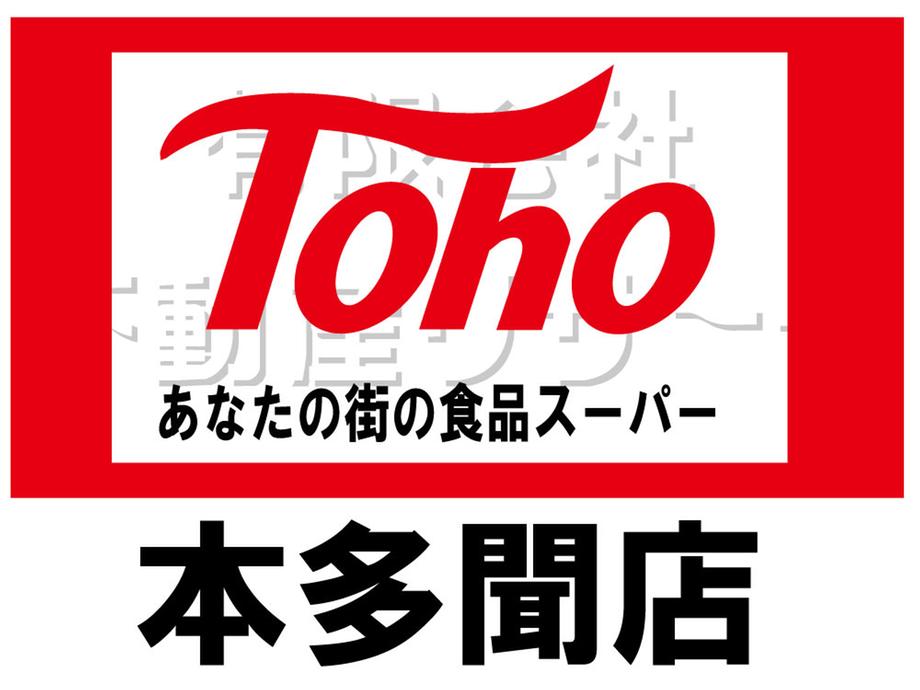 Toho until Hontamon shop 618m
トーホー本多聞店まで618m
Location
| 





















