New Homes » Kansai » Hyogo Prefecture » Kobe Tarumi-ku
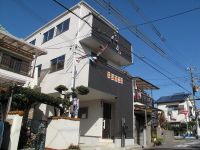 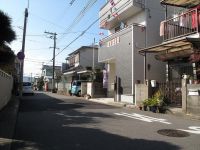
| | Kobe-shi, Hyogo Tarumi-ku, 兵庫県神戸市垂水区 |
| Sanyo Electric Railway Main Line "Nishi Maiko" walk 11 minutes 山陽電鉄本線「西舞子」歩11分 |
| ☆ Tarumi-ku [Nishi Maiko 4-chome] 3-story newly built single-family of ☆ Possible 2WAY access, Nearly flat location. Excavation Thank one car garage. ☆垂水区【西舞子4丁目】 3階建の新築戸建☆2WAYアクセス可能で、ほぼ平坦な立地。掘込車庫1台分ございます。 |
| Facing south, Three-story or more, Flat terrain, LDK20 tatami mats or more, 2 along the line more accessible, Super close, System kitchen, Yang per good, Around traffic fewerese-style room, Face-to-face kitchen, Toilet 2 places, The window in the bathroom, Ventilation good, City gas 南向き、3階建以上、平坦地、LDK20畳以上、2沿線以上利用可、スーパーが近い、システムキッチン、陽当り良好、周辺交通量少なめ、和室、対面式キッチン、トイレ2ヶ所、浴室に窓、通風良好、都市ガス |
Features pickup 特徴ピックアップ | | 2 along the line more accessible / LDK20 tatami mats or more / Super close / Facing south / System kitchen / Yang per good / Around traffic fewer / Japanese-style room / Face-to-face kitchen / Toilet 2 places / The window in the bathroom / Ventilation good / Three-story or more / City gas / Flat terrain 2沿線以上利用可 /LDK20畳以上 /スーパーが近い /南向き /システムキッチン /陽当り良好 /周辺交通量少なめ /和室 /対面式キッチン /トイレ2ヶ所 /浴室に窓 /通風良好 /3階建以上 /都市ガス /平坦地 | Price 価格 | | 29,800,000 yen 2980万円 | Floor plan 間取り | | 4LDK 4LDK | Units sold 販売戸数 | | 1 units 1戸 | Land area 土地面積 | | 66.86 sq m (registration) 66.86m2(登記) | Building area 建物面積 | | 116.17 sq m (measured) 116.17m2(実測) | Driveway burden-road 私道負担・道路 | | Nothing 無 | Completion date 完成時期(築年月) | | November 2013 2013年11月 | Address 住所 | | Hyogo Prefecture, Kobe City Tarumi-ku, Nishi Maiko 4 兵庫県神戸市垂水区西舞子4 | Traffic 交通 | | Sanyo Electric Railway Main Line "Nishi Maiko" walk 11 minutes
JR Sanyo Line "Maiko" walk 20 minutes 山陽電鉄本線「西舞子」歩11分
JR山陽本線「舞子」歩20分
| Related links 関連リンク | | [Related Sites of this company] 【この会社の関連サイト】 | Person in charge 担当者より | | Person in charge of real-estate and building Tasaki Tatsuya Age: 30s 担当者宅建田崎 竜也年齢:30代 | Contact お問い合せ先 | | TEL: 0800-603-8561 [Toll free] mobile phone ・ Also available from PHS
Caller ID is not notified
Please contact the "saw SUUMO (Sumo)"
If it does not lead, If the real estate company TEL:0800-603-8561【通話料無料】携帯電話・PHSからもご利用いただけます
発信者番号は通知されません
「SUUMO(スーモ)を見た」と問い合わせください
つながらない方、不動産会社の方は
| Building coverage, floor area ratio 建ぺい率・容積率 | | 60% ・ 200% 60%・200% | Time residents 入居時期 | | Consultation 相談 | Land of the right form 土地の権利形態 | | Ownership 所有権 | Structure and method of construction 構造・工法 | | Wooden three-story 木造3階建 | Use district 用途地域 | | One middle and high 1種中高 | Overview and notices その他概要・特記事項 | | Contact: Tasaki Tatsuya, Facilities: Public Water Supply, This sewage, City gas, Parking: Garage 担当者:田崎 竜也、設備:公営水道、本下水、都市ガス、駐車場:車庫 | Company profile 会社概要 | | <Mediation> Governor of Hyogo Prefecture (2) Article 011 259 No. Act Kobe Co. Yubinbango655-0027 Kobe City, Hyogo Prefecture Tarumi-ku, Kanda-cho, 2-40 Isobe building first floor <仲介>兵庫県知事(2)第011259号アクト神戸(株)〒655-0027 兵庫県神戸市垂水区神田町2-40 磯部ビル1階 |
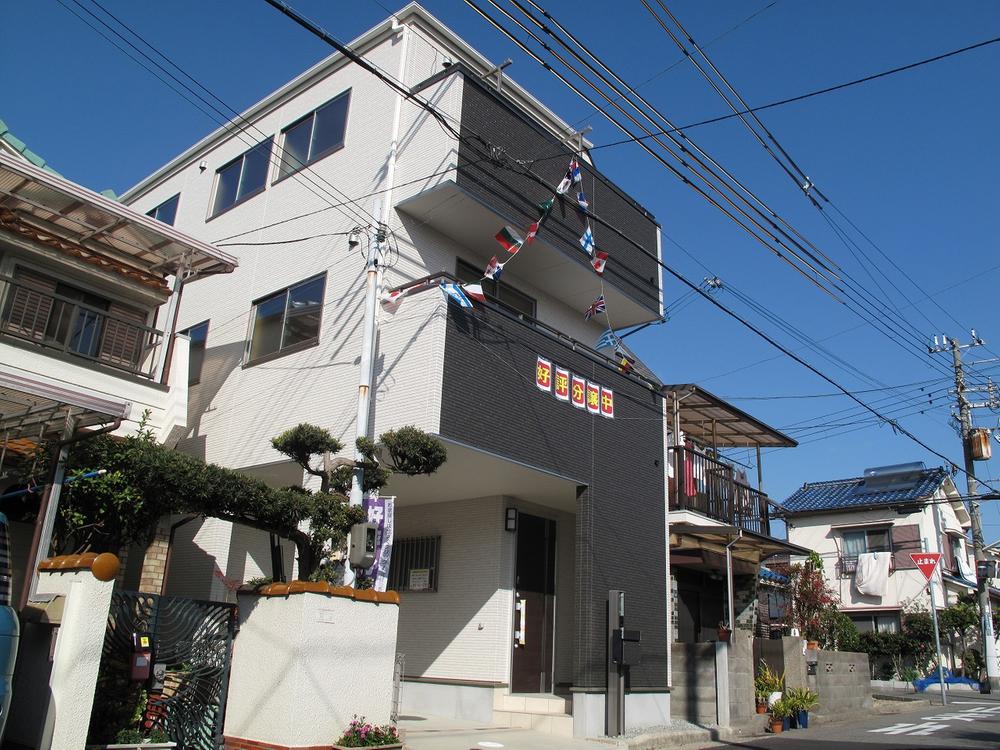 Local appearance photo
現地外観写真
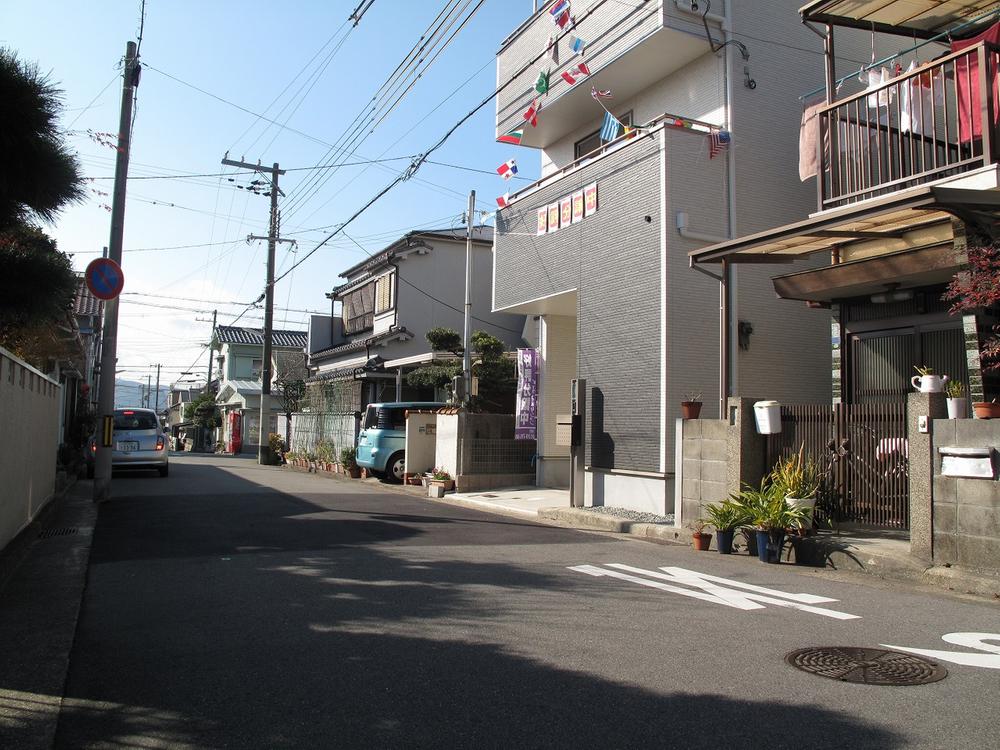 Local photos, including front road
前面道路含む現地写真
Floor plan間取り図 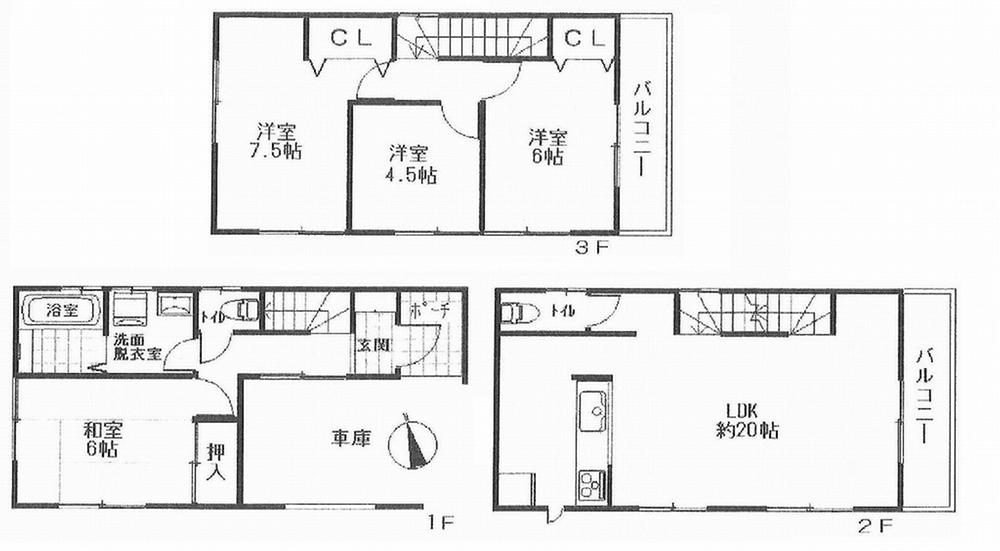 29,800,000 yen, 4LDK, Land area 66.86 sq m , Floor plan with a focus on LDK of building area 116.17 sq m 20 Pledge Facing south in the day good! Nearly flat and access good location to the nearest station
2980万円、4LDK、土地面積66.86m2、建物面積116.17m2 20帖のLDKを中心とした間取り
南向きで日当り良好!
最寄駅までほぼ平坦でアクセス良好な立地
Shopping centreショッピングセンター 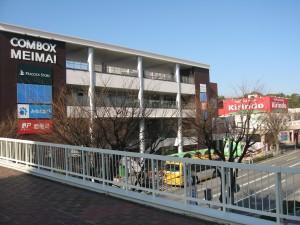 1452m until the com box AkiraMai
コムボックス明舞まで1452m
Supermarketスーパー 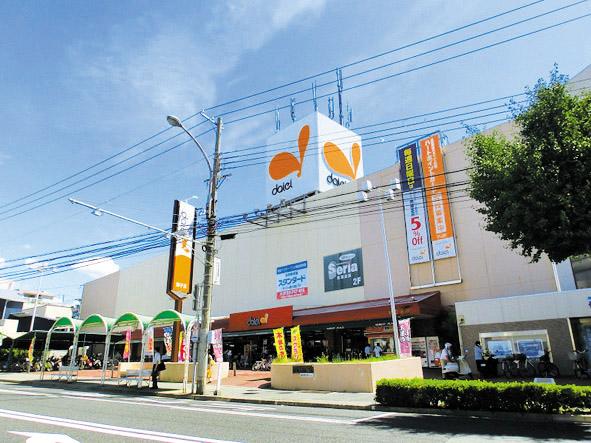 819m to Daiei Maiko shop
ダイエー舞子店まで819m
Drug storeドラッグストア 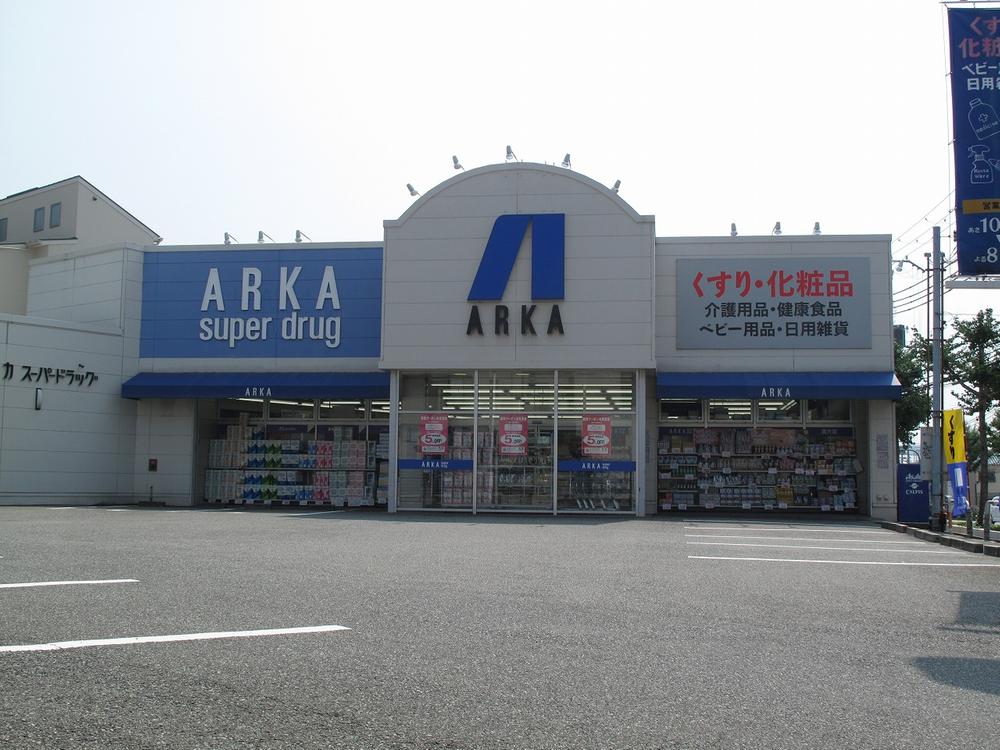 612m until Arca drag Maiko shop
アルカドラッグ舞子店まで612m
Junior high school中学校 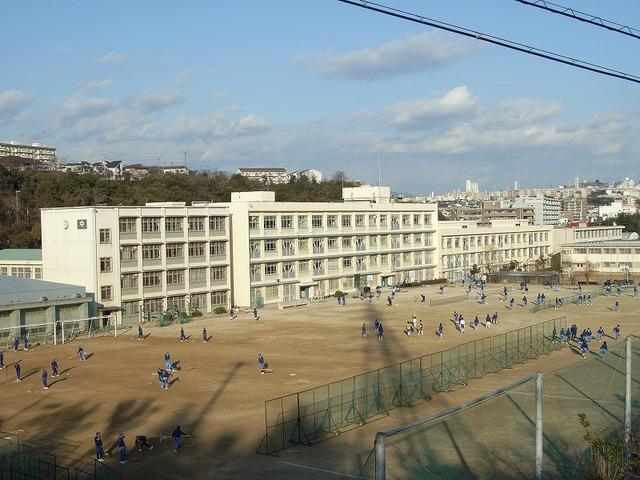 923m to Kobe Maiko junior high school
神戸市立舞子中学校まで923m
Primary school小学校 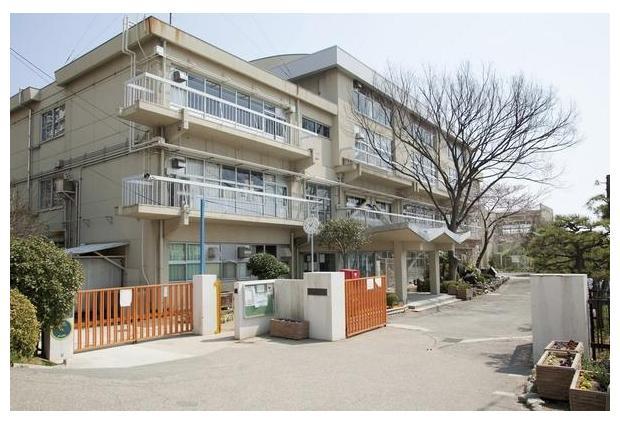 212m to Kobe Maiko Elementary School
神戸市立舞子小学校まで212m
Kindergarten ・ Nursery幼稚園・保育園 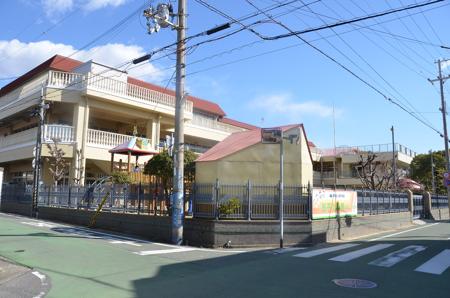 Maiko 304m to kindergarten
舞子幼稚園まで304m
Hospital病院 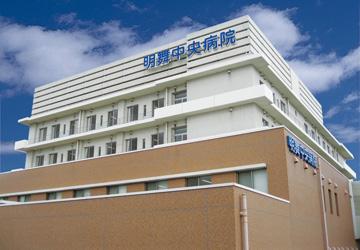 1487m up to a specific medical corporation Akihitokai AkiraMai Central Hospital
特定医療法人明仁会明舞中央病院まで1487m
Location
|











