New Homes » Kansai » Hyogo Prefecture » Kobe Tarumi-ku
 
| | Kobe-shi, Hyogo Tarumi-ku, 兵庫県神戸市垂水区 |
| JR Sanyo Line "morning mist" walk 12 minutes JR山陽本線「朝霧」歩12分 |
| ☆ Tarumi-ku [Nishi Maiko 8-chome] New construction in detached 6 subdivisions ☆ There is a rare condition and the corner lot within walking distance from the train station. ☆垂水区【西舞子8丁目】にて新築戸建6区画分譲☆駅から徒歩圏内の角地と希少な条件がございます。 |
| Facing south, 2-story, Corner lot, All rooms are two-sided lighting, A quiet residential area, All room 6 tatami mats or more, System kitchen, Yang per good, All room storage, Siemens south road, LDK15 tatami mats or moreese-style room, Face-to-face kitchen, Toilet 2 places, South balcony, Zenshitsuminami direction, Underfloor Storage, The window in the bathroom, Ventilation good, Located on a hill 南向き、2階建、角地、全室2面採光、閑静な住宅地、全居室6畳以上、システムキッチン、陽当り良好、全居室収納、南側道路面す、LDK15畳以上、和室、対面式キッチン、トイレ2ヶ所、南面バルコニー、全室南向き、床下収納、浴室に窓、通風良好、高台に立地 |
Features pickup 特徴ピックアップ | | Facing south / System kitchen / Yang per good / All room storage / Siemens south road / A quiet residential area / LDK15 tatami mats or more / Corner lot / Japanese-style room / Face-to-face kitchen / Toilet 2 places / 2-story / South balcony / Zenshitsuminami direction / Underfloor Storage / The window in the bathroom / Ventilation good / All room 6 tatami mats or more / All rooms are two-sided lighting / Located on a hill 南向き /システムキッチン /陽当り良好 /全居室収納 /南側道路面す /閑静な住宅地 /LDK15畳以上 /角地 /和室 /対面式キッチン /トイレ2ヶ所 /2階建 /南面バルコニー /全室南向き /床下収納 /浴室に窓 /通風良好 /全居室6畳以上 /全室2面採光 /高台に立地 | Price 価格 | | 31,800,000 yen ~ 34,800,000 yen 3180万円 ~ 3480万円 | Floor plan 間取り | | 3LDK ~ 4LDK 3LDK ~ 4LDK | Units sold 販売戸数 | | 6 units 6戸 | Land area 土地面積 | | 113.8 sq m ~ 128.62 sq m (34.42 tsubo ~ 38.90 tsubo) (Registration) 113.8m2 ~ 128.62m2(34.42坪 ~ 38.90坪)(登記) | Building area 建物面積 | | 81.97 sq m ~ 105.16 sq m (24.79 tsubo ~ 31.81 tsubo) (measured) 81.97m2 ~ 105.16m2(24.79坪 ~ 31.81坪)(実測) | Completion date 完成時期(築年月) | | December 2013 2013年12月 | Address 住所 | | Hyogo Prefecture, Kobe City Tarumi-ku, Nishi Maiko 8 兵庫県神戸市垂水区西舞子8 | Traffic 交通 | | JR Sanyo Line "morning mist" walk 12 minutes JR山陽本線「朝霧」歩12分
| Related links 関連リンク | | [Related Sites of this company] 【この会社の関連サイト】 | Person in charge 担当者より | | Person in charge of real-estate and building Tasaki Tatsuya Age: 30s 担当者宅建田崎 竜也年齢:30代 | Contact お問い合せ先 | | TEL: 0800-603-8561 [Toll free] mobile phone ・ Also available from PHS
Caller ID is not notified
Please contact the "saw SUUMO (Sumo)"
If it does not lead, If the real estate company TEL:0800-603-8561【通話料無料】携帯電話・PHSからもご利用いただけます
発信者番号は通知されません
「SUUMO(スーモ)を見た」と問い合わせください
つながらない方、不動産会社の方は
| Most price range 最多価格帯 | | 34 million yen (6 units) 3400万円台(6戸) | Building coverage, floor area ratio 建ぺい率・容積率 | | Kenpei rate: 60%, Volume ratio: 150% 建ペい率:60%、容積率:150% | Time residents 入居時期 | | Consultation 相談 | Land of the right form 土地の権利形態 | | Ownership 所有権 | Use district 用途地域 | | One low-rise 1種低層 | Land category 地目 | | Residential land 宅地 | Overview and notices その他概要・特記事項 | | Contact: Tasaki Tatsuya 担当者:田崎 竜也 | Company profile 会社概要 | | <Mediation> Governor of Hyogo Prefecture (2) Article 011 259 No. Act Kobe Co. Yubinbango655-0027 Kobe City, Hyogo Prefecture Tarumi-ku, Kanda-cho, 2-40 Isobe building first floor <仲介>兵庫県知事(2)第011259号アクト神戸(株)〒655-0027 兵庫県神戸市垂水区神田町2-40 磯部ビル1階 |
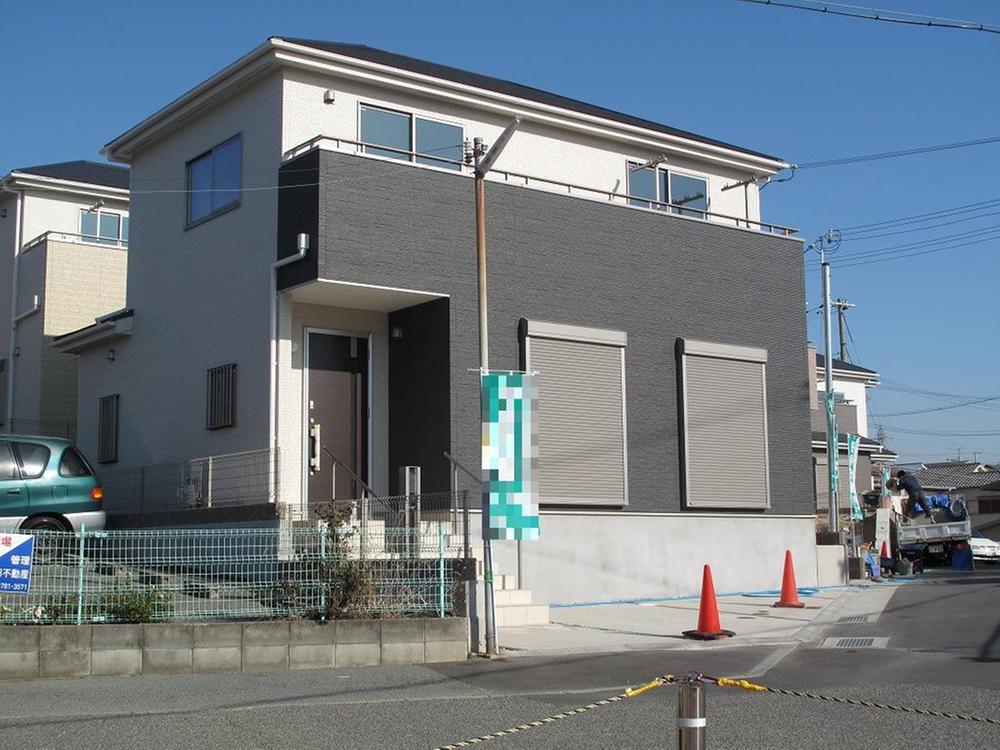 Local appearance photo
現地外観写真
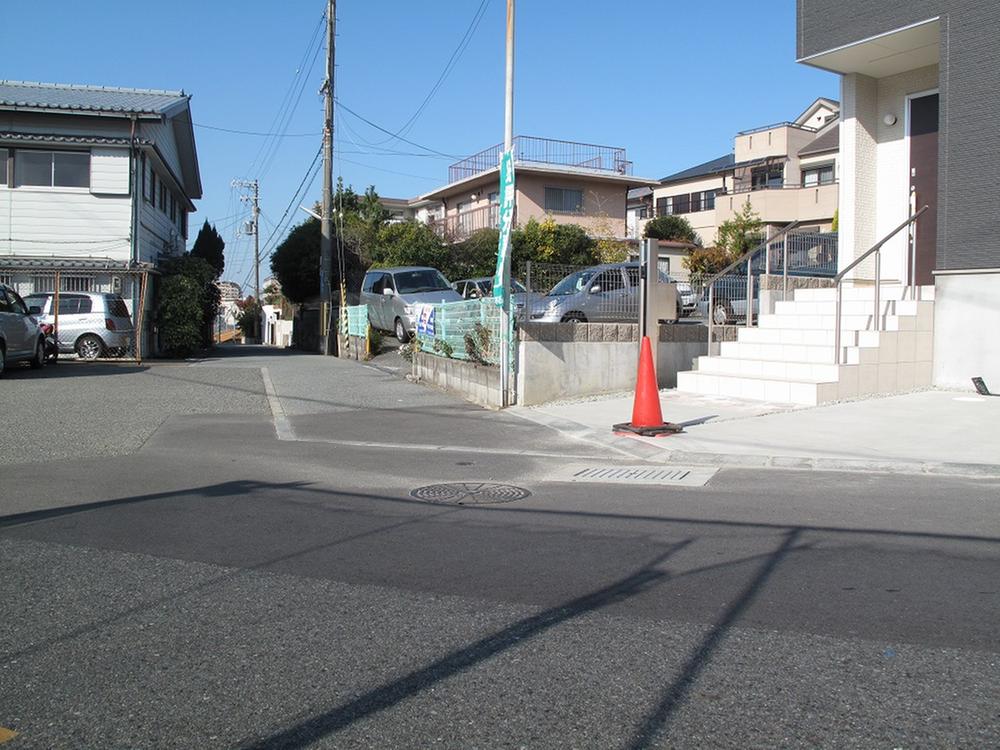 Local photos, including front road
前面道路含む現地写真
Floor plan間取り図 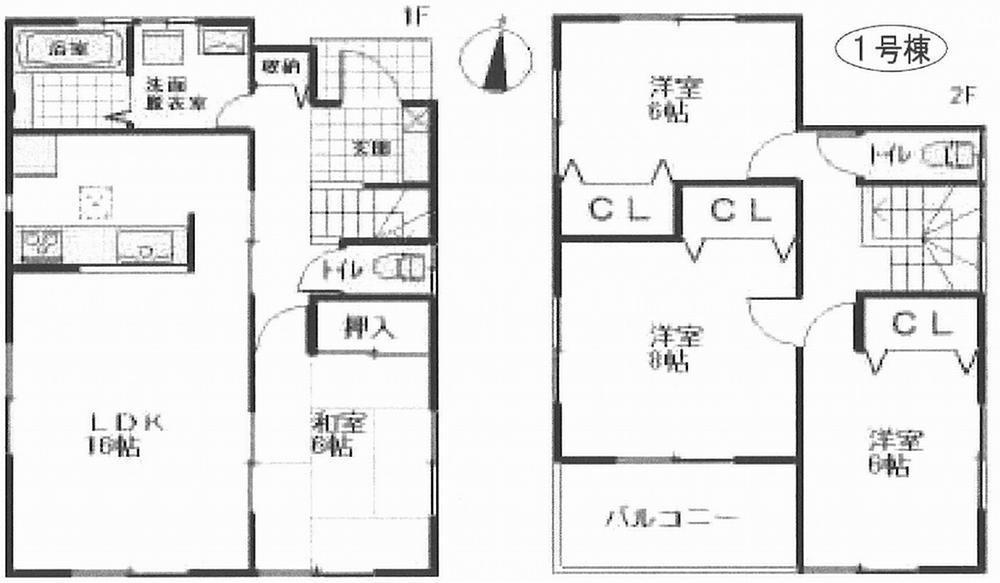 (1 Building), Price 31,800,000 yen, 4LDK, Land area 113.8 sq m , Building area 101.43 sq m
(1号棟)、価格3180万円、4LDK、土地面積113.8m2、建物面積101.43m2
Shopping centreショッピングセンター 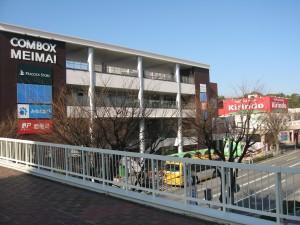 1220m until the com box AkiraMai
コムボックス明舞まで1220m
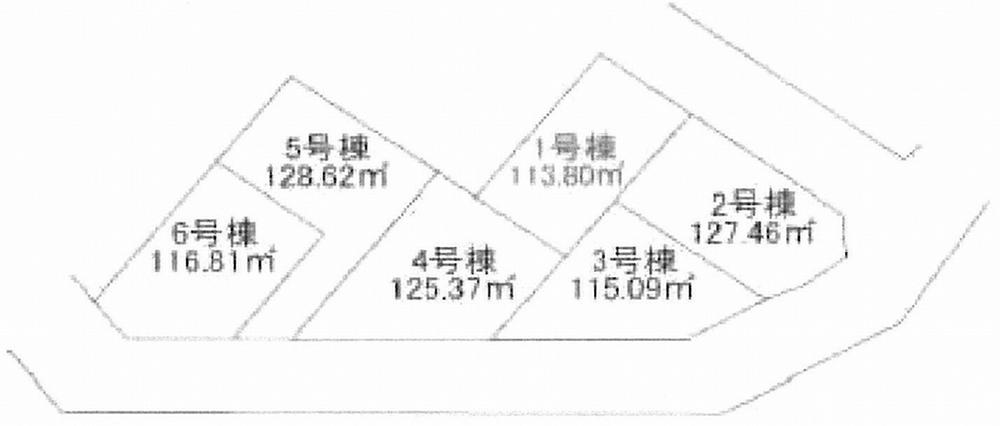 The entire compartment Figure
全体区画図
Floor plan間取り図 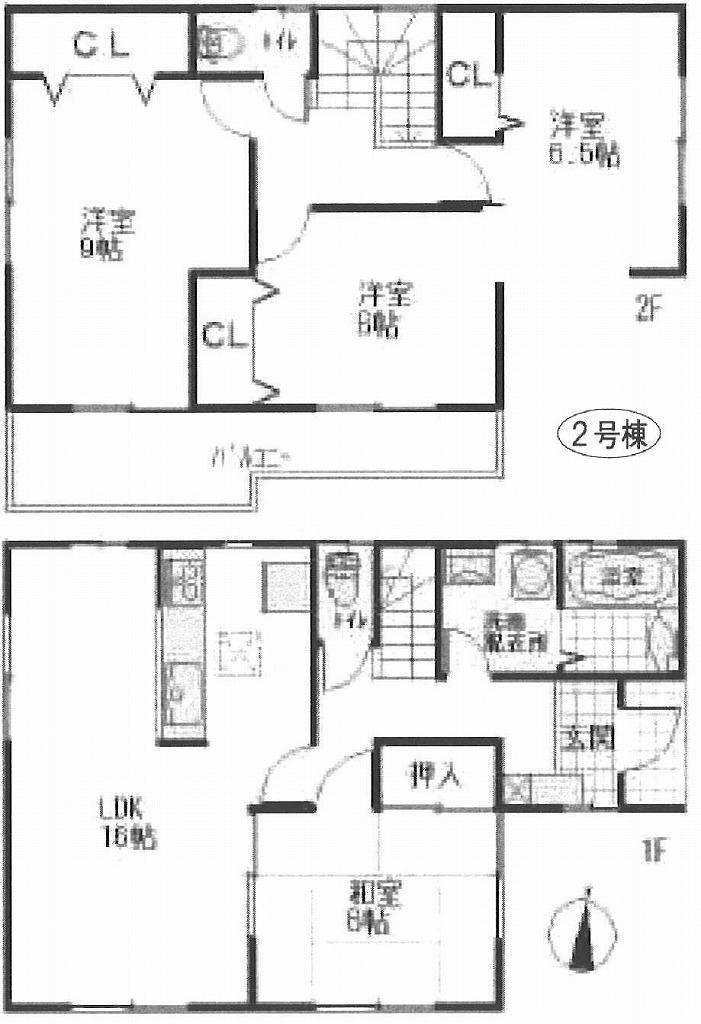 (Building 2), Price 34,800,000 yen, 4LDK, Land area 127.46 sq m , Building area 104.33 sq m
(2号棟)、価格3480万円、4LDK、土地面積127.46m2、建物面積104.33m2
Drug storeドラッグストア 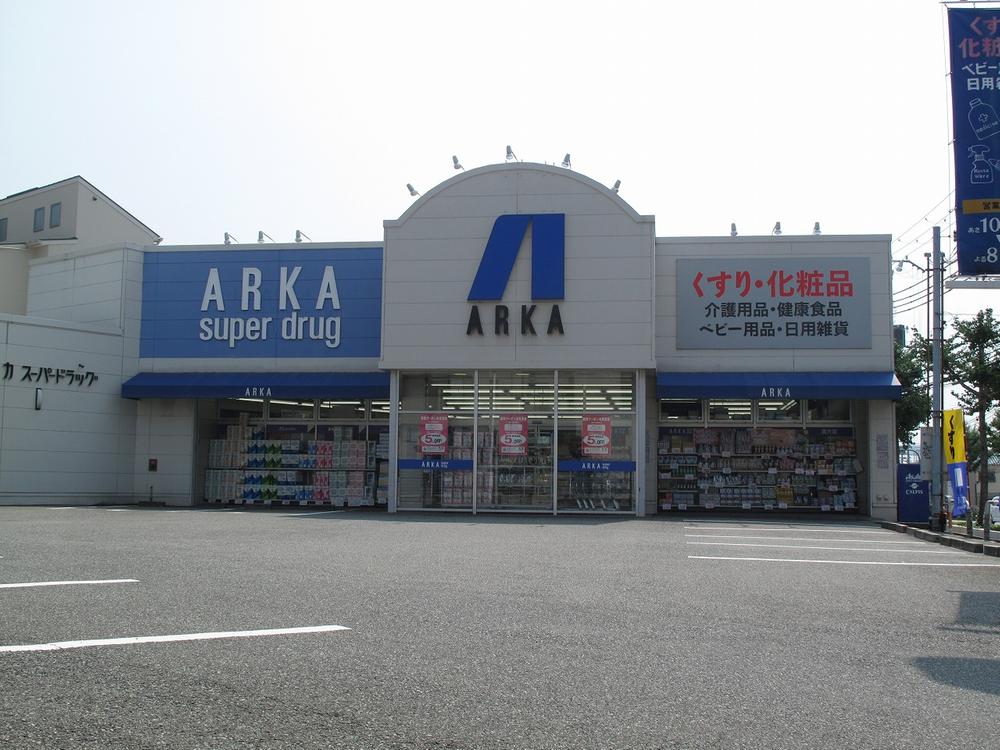 1144m until Arca drag Maiko shop
アルカドラッグ舞子店まで1144m
Floor plan間取り図 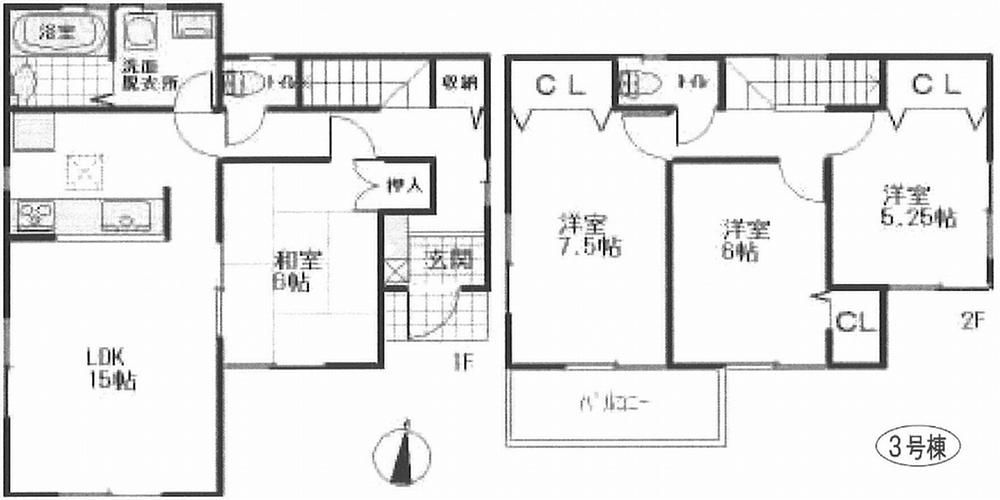 (3 Building), Price 34,800,000 yen, 4LDK, Land area 115.09 sq m , Building area 96.05 sq m
(3号棟)、価格3480万円、4LDK、土地面積115.09m2、建物面積96.05m2
Junior high school中学校 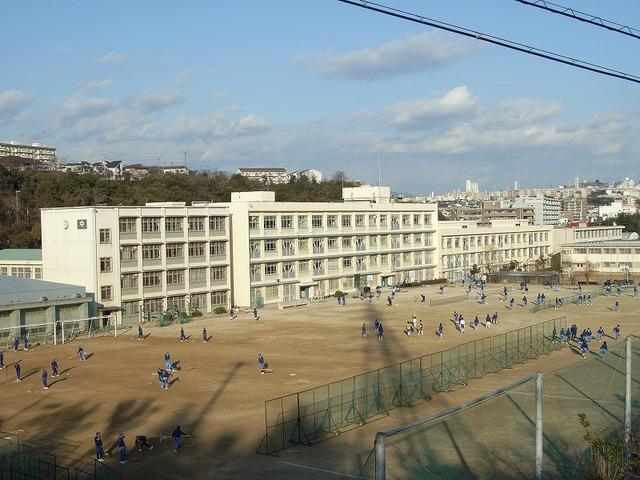 691m to Kobe Maiko junior high school
神戸市立舞子中学校まで691m
Floor plan間取り図 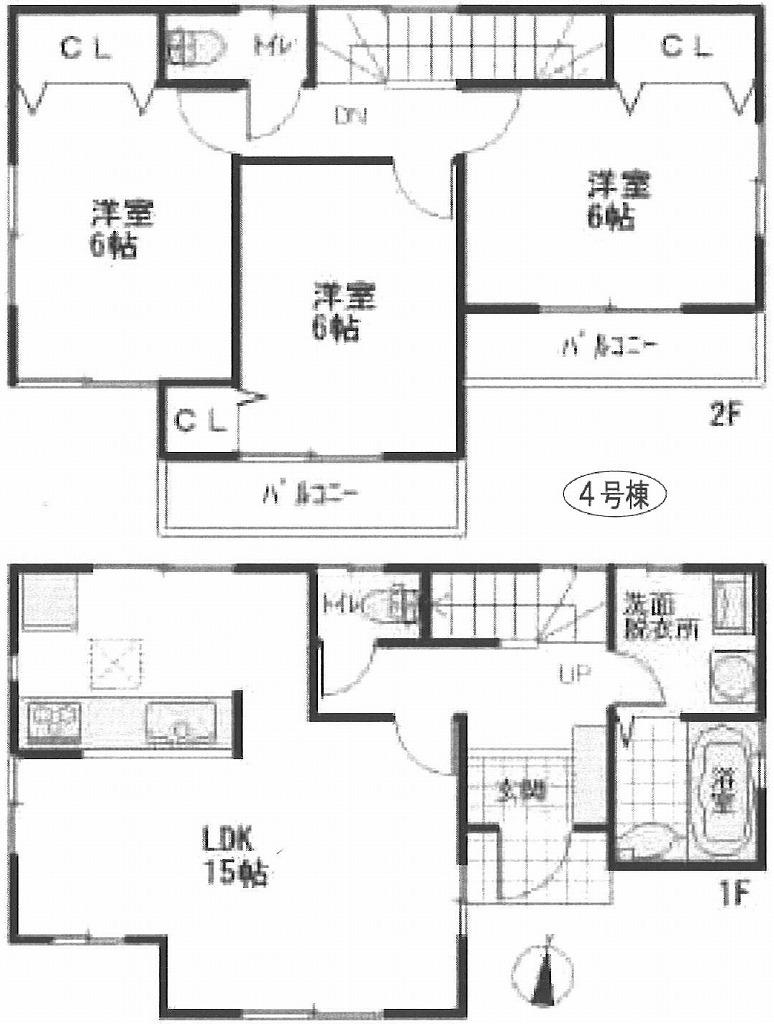 (4 Building), Price 33,800,000 yen, 3LDK, Land area 125.37 sq m , Building area 81.97 sq m
(4号棟)、価格3380万円、3LDK、土地面積125.37m2、建物面積81.97m2
Primary school小学校 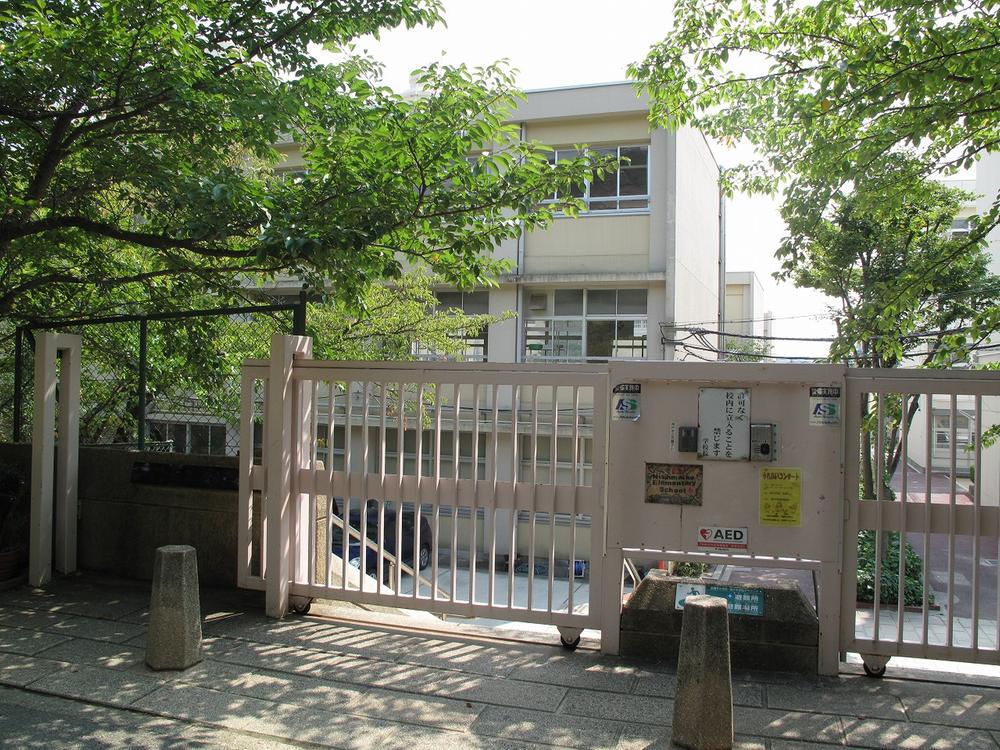 897m to Kobe Municipal Nishi Maiko Elementary School
神戸市立西舞子小学校まで897m
Floor plan間取り図 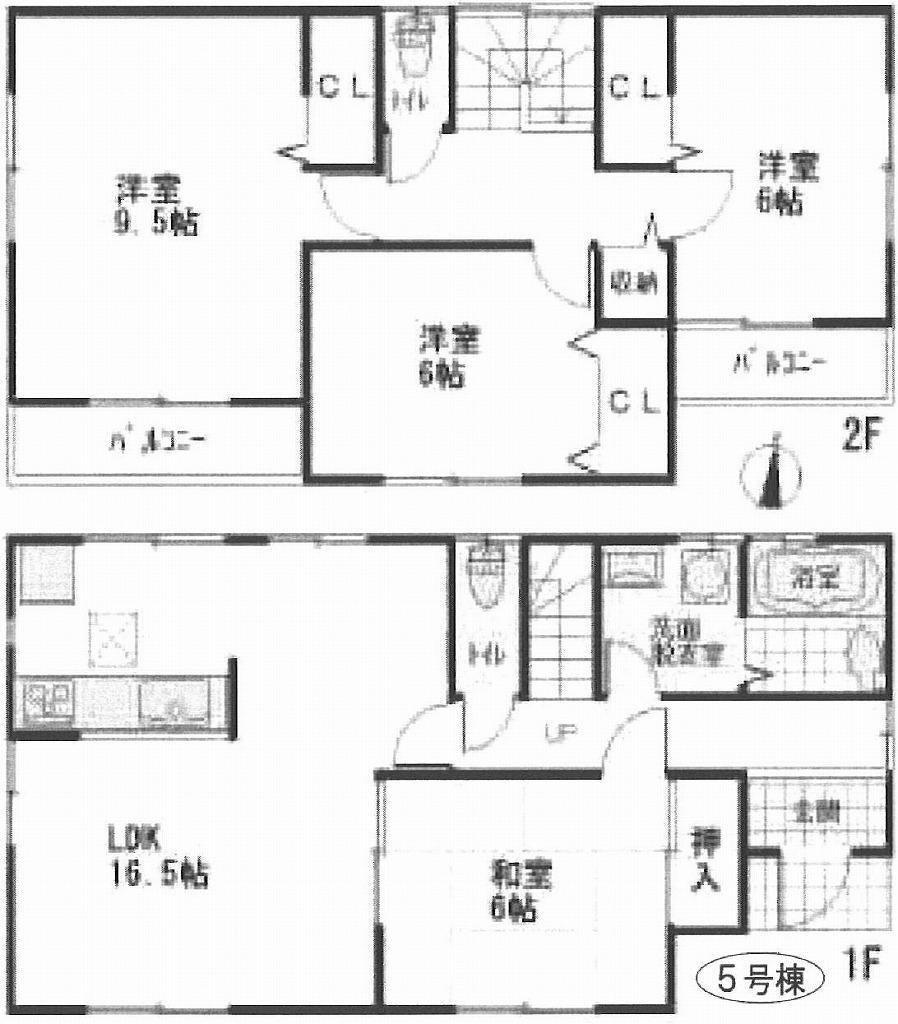 (5 Building), Price 31,800,000 yen, 4LDK, Land area 128.62 sq m , Building area 105.16 sq m
(5号棟)、価格3180万円、4LDK、土地面積128.62m2、建物面積105.16m2
Kindergarten ・ Nursery幼稚園・保育園 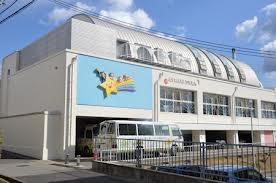 AkiraMai to kindergarten 418m
明舞幼稚園まで418m
Floor plan間取り図 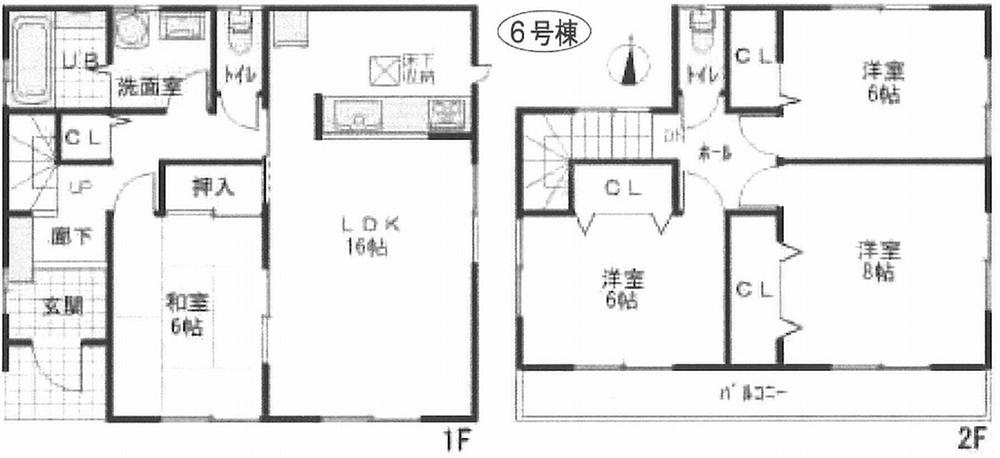 (6 Building), Price 33,800,000 yen, 4LDK, Land area 116.81 sq m , Building area 104.33 sq m
(6号棟)、価格3380万円、4LDK、土地面積116.81m2、建物面積104.33m2
Hospital病院 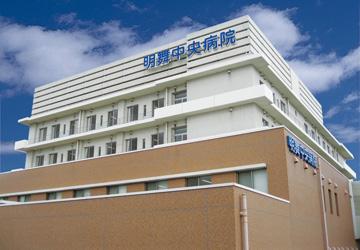 1002m up to a specific medical corporation Akihitokai AkiraMai Central Hospital
特定医療法人明仁会明舞中央病院まで1002m
Location
|
















