New Homes » Kansai » Hyogo Prefecture » Kobe Tarumi-ku
 
| | Kobe-shi, Hyogo Tarumi-ku, 兵庫県神戸市垂水区 |
| Sanyo Electric Railway Main Line "Nishi Maiko" walk 12 minutes 山陽電鉄本線「西舞子」歩12分 |
| Long-term fixed mortgage flat 35S corresponding housing. Yang per per corner lot ・ Ventilation is good. Akashi Kaikyo Bridge is visible from the second floor of the room. Maiko elementary school about 270m, About to Daiei Maiko shop 750m. 長期固定住宅ローンフラット35S対応住宅。角地につき陽当り・通風良好です。2階の部屋より明石海峡大橋が見えます。舞子小学校約270m、ダイエー舞子店まで約750m。 |
| ・ LDK + garden terrace on earth, 30 Pledge spacious space of ・ Breadth Sky balcony of a room ・ Cooking is easy Island tableware with storage counter ・ Excavation formula clear some garage ・LDK+ガーデンテラス一体、30帖の広々空間・ゆとりある広さのスカイバルコニー・調理しやすいアイランド型食器収納付カウンター・掘込み式のゆとりあるガレージ |
Features pickup 特徴ピックアップ | | Corresponding to the flat-35S / Parking two Allowed / 2 along the line more accessible / LDK18 tatami mats or more / Facing south / System kitchen / Bathroom Dryer / All room storage / Flat to the station / Siemens south road / A quiet residential area / Or more before road 6m / Corner lot / Shaping land / garden / Washbasin with shower / Face-to-face kitchen / Barrier-free / Toilet 2 places / 2-story / Double-glazing / TV monitor interphone / All living room flooring / IH cooking heater / Dish washing dryer / Living stairs / Flat terrain フラット35Sに対応 /駐車2台可 /2沿線以上利用可 /LDK18畳以上 /南向き /システムキッチン /浴室乾燥機 /全居室収納 /駅まで平坦 /南側道路面す /閑静な住宅地 /前道6m以上 /角地 /整形地 /庭 /シャワー付洗面台 /対面式キッチン /バリアフリー /トイレ2ヶ所 /2階建 /複層ガラス /TVモニタ付インターホン /全居室フローリング /IHクッキングヒーター /食器洗乾燥機 /リビング階段 /平坦地 | Price 価格 | | 48 million yen 4800万円 | Floor plan 間取り | | 4LDK 4LDK | Units sold 販売戸数 | | 1 units 1戸 | Total units 総戸数 | | 1 units 1戸 | Land area 土地面積 | | 171.32 sq m (registration) 171.32m2(登記) | Building area 建物面積 | | 104.96 sq m (registration) 104.96m2(登記) | Driveway burden-road 私道負担・道路 | | Nothing, South 6m width (contact the road width 13.5m), West 6m width (contact the road width 11.5m) 無、南6m幅(接道幅13.5m)、西6m幅(接道幅11.5m) | Completion date 完成時期(築年月) | | December 2013 2013年12月 | Address 住所 | | Hyogo Prefecture, Kobe City Tarumi-ku, Nishi Maiko 4 兵庫県神戸市垂水区西舞子4 | Traffic 交通 | | Sanyo Electric Railway Main Line "Nishi Maiko" walk 12 minutes
JR Sanyo Line "Maiko" walk 19 minutes 山陽電鉄本線「西舞子」歩12分
JR山陽本線「舞子」歩19分
| Person in charge 担当者より | | Person in charge of real-estate and building Komatani Tatsuya Age: 40 Daigyokai Experience: Thanks to the encounter with 12-year customer, Your sale hard not forget the original intention ・ We will carry out support of your purchase. Humbly thank you. 担当者宅建駒谷 達也年齢:40代業界経験:12年お客様との出会いに感謝し、初心を忘れず一生懸命ご売却・ご購入のサポートをさせて頂きます。何卒よろしくお願いいたします。 | Contact お問い合せ先 | | TEL: 0800-603-1257 [Toll free] mobile phone ・ Also available from PHS
Caller ID is not notified
Please contact the "saw SUUMO (Sumo)"
If it does not lead, If the real estate company TEL:0800-603-1257【通話料無料】携帯電話・PHSからもご利用いただけます
発信者番号は通知されません
「SUUMO(スーモ)を見た」と問い合わせください
つながらない方、不動産会社の方は
| Building coverage, floor area ratio 建ぺい率・容積率 | | 70% ・ 200% 70%・200% | Time residents 入居時期 | | Consultation 相談 | Land of the right form 土地の権利形態 | | Ownership 所有権 | Structure and method of construction 構造・工法 | | Wooden 2-story 木造2階建 | Use district 用途地域 | | One low-rise 1種低層 | Other limitations その他制限事項 | | Residential land development construction regulation area, Height district, Quasi-fire zones 宅地造成工事規制区域、高度地区、準防火地域 | Overview and notices その他概要・特記事項 | | Contact: Komatani Tatsuya, Facilities: Public Water Supply, This sewage, City gas, Building confirmation number: No. J13-20300, Parking: car space 担当者:駒谷 達也、設備:公営水道、本下水、都市ガス、建築確認番号:第J13-20300号、駐車場:カースペース | Company profile 会社概要 | | <Mediation> Minister of Land, Infrastructure and Transport (11) No. 002287 (Corporation) Japan Living Service Co., Ltd. Maiko office Yubinbango655-0048 Kobe City, Hyogo Prefecture Tarumi-ku, Nishi Maiko 2-1-50 <仲介>国土交通大臣(11)第002287号(株)日住サービス舞子営業所〒655-0048 兵庫県神戸市垂水区西舞子2-1-50 |
Local appearance photo現地外観写真 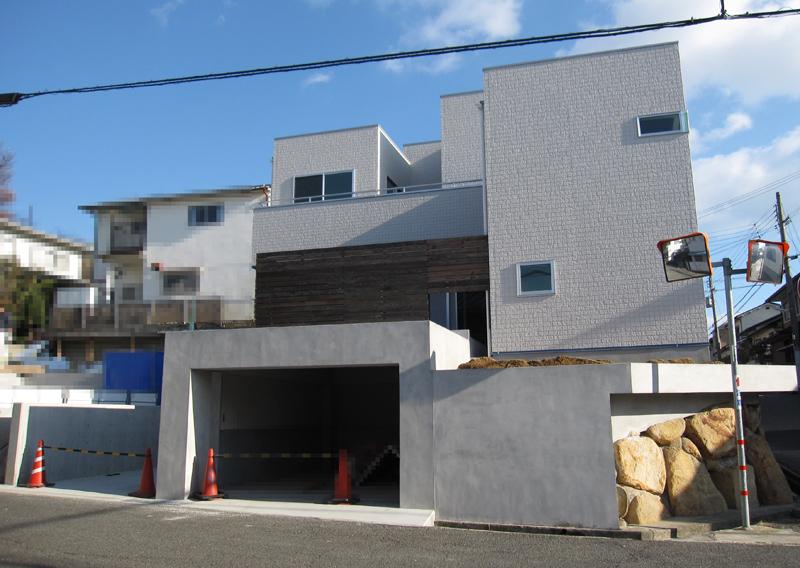 Local (12 May 2013) Shooting
現地(2013年12月)撮影
Livingリビング 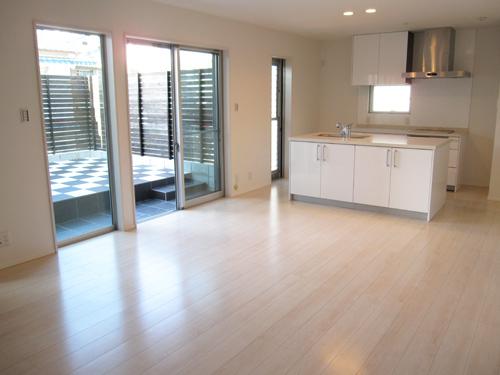 Local (12 May 2013) Shooting
現地(2013年12月)撮影
Bathroom浴室 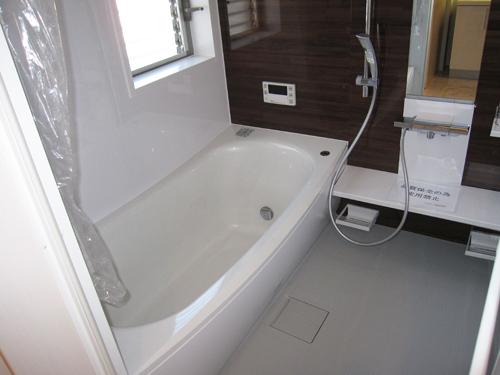 Local (12 May 2013) Shooting
現地(2013年12月)撮影
Floor plan間取り図 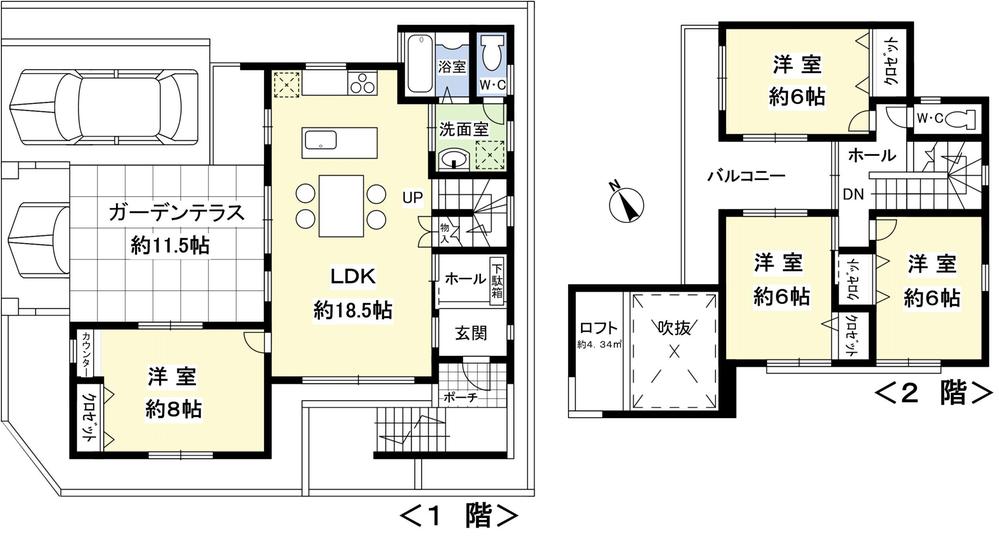 48 million yen, 4LDK, Land area 171.32 sq m , Building area 104.96 sq m
4800万円、4LDK、土地面積171.32m2、建物面積104.96m2
Kitchenキッチン 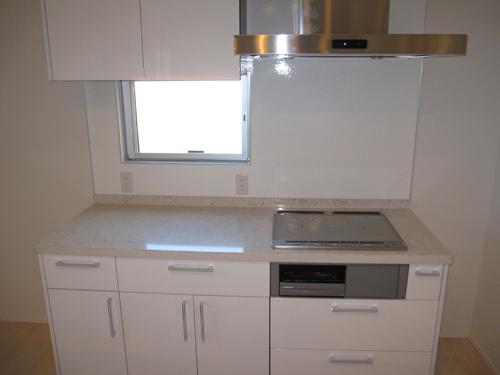 Local (12 May 2013) Shooting
現地(2013年12月)撮影
Non-living roomリビング以外の居室 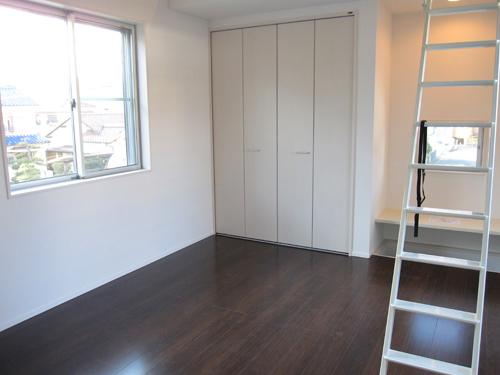 Local (12 May 2013) Shooting
現地(2013年12月)撮影
Wash basin, toilet洗面台・洗面所 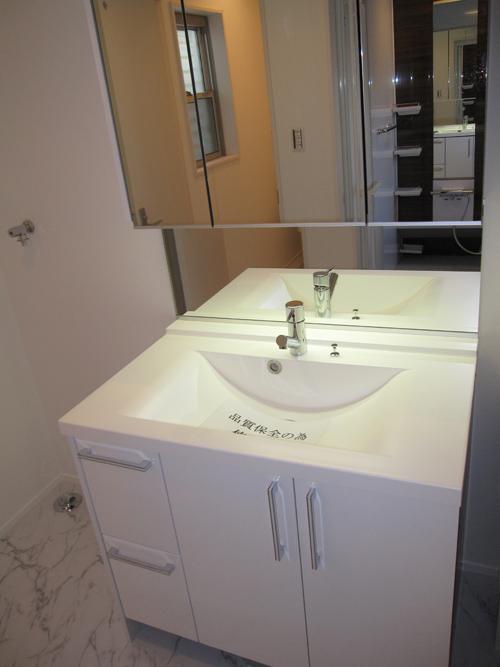 Local (12 May 2013) Shooting
現地(2013年12月)撮影
Receipt収納 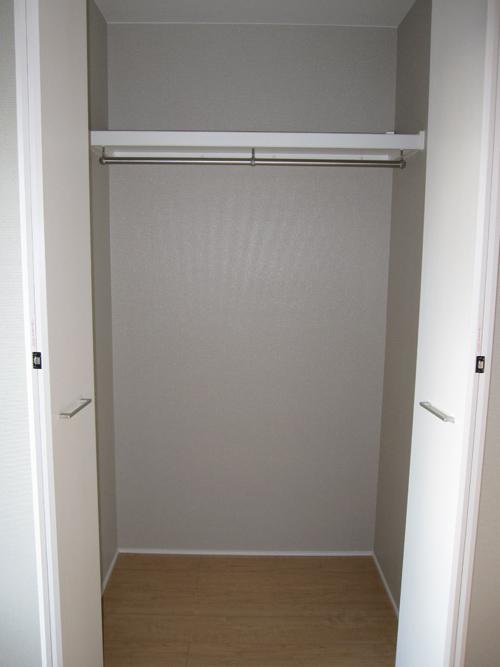 Local (12 May 2013) Shooting
現地(2013年12月)撮影
Toiletトイレ 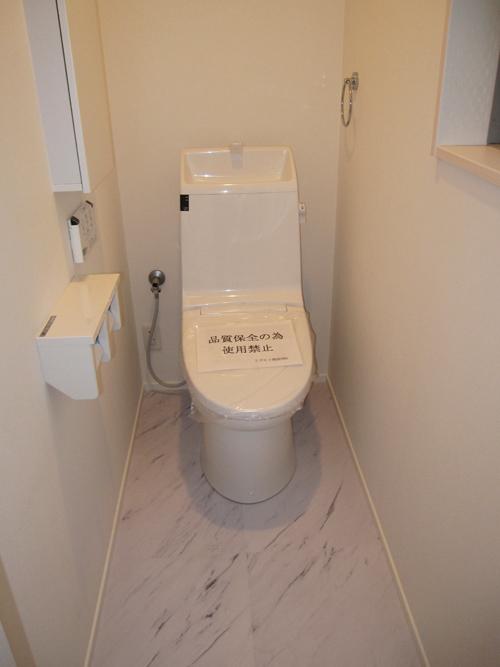 Local (12 May 2013) Shooting
現地(2013年12月)撮影
Local photos, including front road前面道路含む現地写真 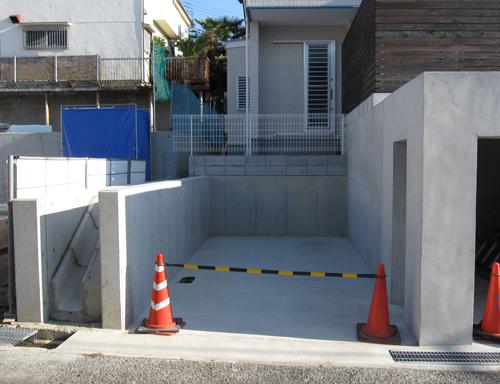 Local (12 May 2013) Shooting
現地(2013年12月)撮影
Balconyバルコニー 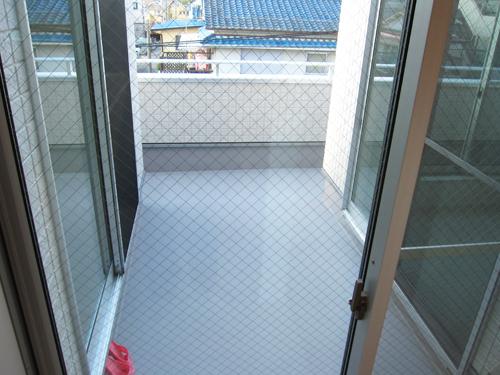 Local (12 May 2013) Shooting
現地(2013年12月)撮影
Other localその他現地 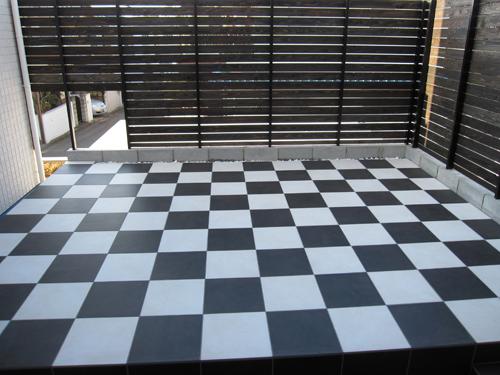 Local (12 May 2013) Shooting
現地(2013年12月)撮影
Kitchenキッチン 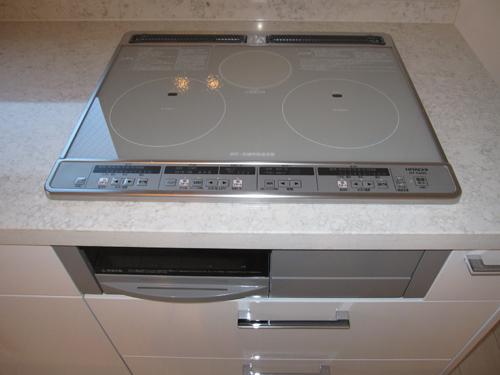 Local (12 May 2013) Shooting
現地(2013年12月)撮影
Non-living roomリビング以外の居室 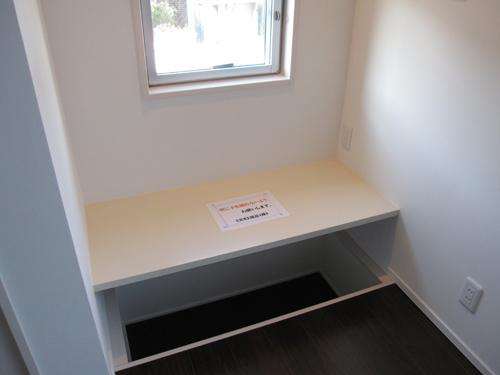 Local (12 May 2013) Shooting
現地(2013年12月)撮影
Other localその他現地 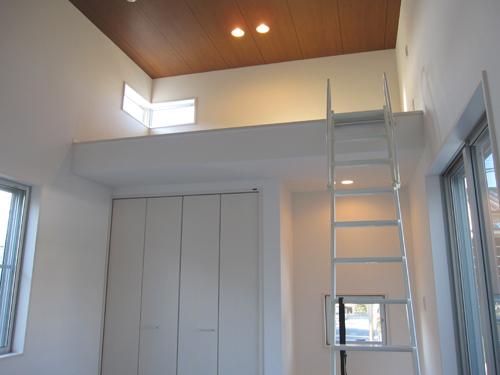 Local (12 May 2013) Shooting
現地(2013年12月)撮影
Non-living roomリビング以外の居室 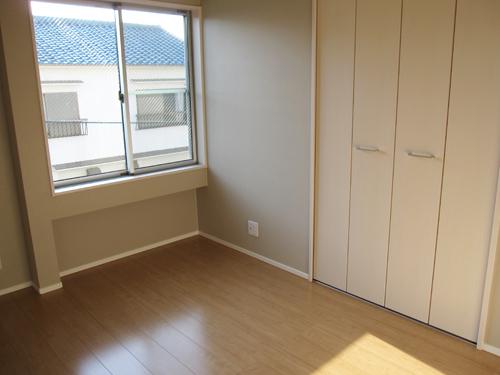 Local (12 May 2013) Shooting
現地(2013年12月)撮影
Location
|

















