New Homes » Kansai » Hyogo Prefecture » Miki City
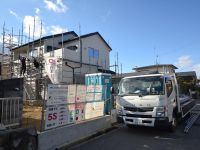 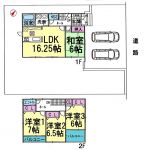
| | Hyogo Prefecture Miki 兵庫県三木市 |
| Kobe Electric Railway "Midorigaoka Station" walk 13 minutes 神戸電鉄「緑が丘駅」歩13分 |
| Self-financing 0 yen campaign! Okay even if there is no savings. "Moving expenses ・ Air conditioning ・ ・ ・ etc, etc. We will prepare our company. "All you need is the feeling to say that you want your withholding and house. 自己資金0円キャンペーン!貯金がなくても大丈夫。「引越し費用・エアコン・・・etcなどを弊社でご準備致します。」必要なのは貴方の源泉徴収票と家が欲しいと言う気持ちだけです。 |
| ◆ Construction Status: Unfinished → local ・ You can see the model! ◆ Same day tour time ・ 9:00 am ~ Pm to 8 pm ◆ school Midorigaoka elementary school Midorigaoka Junior High School ◆ Recommended point of (monthly loan payment: 72,874 yen: 35 years ・ Monthly evenly without bonus) (1) midorigaoka station within walking distance (2) site 66 square meters spacious three PARKING parallel in the space of (3) Zenshitsuminami facing bright floor plan ---------------------------------------- ■ ■ The tour ・ Of hope to the customer ■ ■ (Call your tour can be more than 30 minutes after) reservation until the phone number 078-929-9400 → advance reservation gift "ion card 1000 yen" to those who! ! ◆工事状況:未完成→現地・モデル見れます!◆即日見学時間・午前9時 ~ 午後8時まで◆学校 緑が丘小学校 緑が丘中学校◆お勧めのポイント(月々ローン支払額:72874円:35年・ボーナスなしの毎月均等) (1)緑が丘駅徒歩圏内 (2)敷地66坪の広々とした空間で並列3台駐車可 (3)全室南向きの明るい間取り----------------------------------------------------------------------■■見学・ご希望のお客様へ■■(お電話30分後よりご見学可能です)予約電話番078‐929‐9400まで→事前ご予約の方には「イオンカード1000円分」プレゼント!! |
Features pickup 特徴ピックアップ | | Corresponding to the flat-35S / Solar power system / Parking two Allowed / Land 50 square meters or more / Bathroom Dryer / Yang per good / A quiet residential area / LDK15 tatami mats or more / Japanese-style room / Face-to-face kitchen / Toilet 2 places / 2-story / 2 or more sides balcony / South balcony / Double-glazing / Zenshitsuminami direction / Underfloor Storage / TV monitor interphone / Ventilation good / City gas フラット35Sに対応 /太陽光発電システム /駐車2台可 /土地50坪以上 /浴室乾燥機 /陽当り良好 /閑静な住宅地 /LDK15畳以上 /和室 /対面式キッチン /トイレ2ヶ所 /2階建 /2面以上バルコニー /南面バルコニー /複層ガラス /全室南向き /床下収納 /TVモニタ付インターホン /通風良好 /都市ガス | Price 価格 | | 26,800,000 yen 2680万円 | Floor plan 間取り | | 4LDK 4LDK | Units sold 販売戸数 | | 1 units 1戸 | Total units 総戸数 | | 1 units 1戸 | Land area 土地面積 | | 220.95 sq m (registration) 220.95m2(登記) | Building area 建物面積 | | 99.22 sq m (registration) 99.22m2(登記) | Driveway burden-road 私道負担・道路 | | Nothing, East 5.9m width 無、東5.9m幅 | Completion date 完成時期(築年月) | | December 2013 2013年12月 | Address 住所 | | Hyogo Prefecture Miki Midorigaokachonaka 2 兵庫県三木市緑が丘町中2 | Traffic 交通 | | Kobe Electric Railway "Midorigaoka Station" walk 13 minutes 神戸電鉄「緑が丘駅」歩13分 | Related links 関連リンク | | [Related Sites of this company] 【この会社の関連サイト】 | Person in charge 担当者より | | Responsible Shataku TateKaoru Island Tsuyoshi Age: 40 Daigyokai Experience: 20 years, Nishi-ku, ・ Akashi ・ Until incense Island if Miki City real estate! 担当者宅建香島 剛年齢:40代業界経験:20年西区・明石市・三木市の不動産なら香島まで! | Contact お問い合せ先 | | TEL: 0800-808-7013 [Toll free] mobile phone ・ Also available from PHS
Caller ID is not notified
Please contact the "saw SUUMO (Sumo)"
If it does not lead, If the real estate company TEL:0800-808-7013【通話料無料】携帯電話・PHSからもご利用いただけます
発信者番号は通知されません
「SUUMO(スーモ)を見た」と問い合わせください
つながらない方、不動産会社の方は
| Building coverage, floor area ratio 建ぺい率・容積率 | | Fifty percent ・ Hundred percent 50%・100% | Time residents 入居時期 | | Consultation 相談 | Land of the right form 土地の権利形態 | | Ownership 所有権 | Structure and method of construction 構造・工法 | | Wooden 2-story 木造2階建 | Use district 用途地域 | | One low-rise 1種低層 | Overview and notices その他概要・特記事項 | | Contact: incense Island Tsuyoshi, Facilities: Public Water Supply, This sewage, City gas, Building confirmation number: Jukenkita Miki No. 25012, Parking: car space 担当者:香島 剛、設備:公営水道、本下水、都市ガス、建築確認番号:住建北三木第25012号、駐車場:カースペース | Company profile 会社概要 | | <Mediation> Governor of Hyogo Prefecture (3) Seishin No. 010,612 home sales (Ltd.) Yubinbango651-2144 Kobe City, Hyogo Prefecture, Nishi-ku Koyama 1-3-16 <仲介>兵庫県知事(3)第010612号西神住宅販売(株)〒651-2144 兵庫県神戸市西区小山1-3-16 |
Local appearance photo現地外観写真 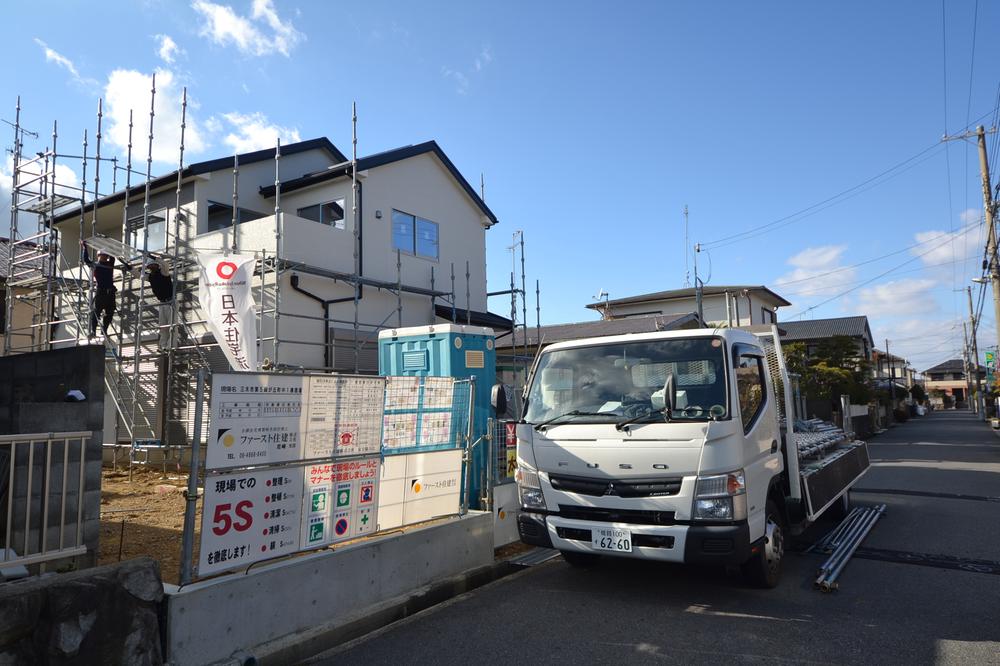 Local (December 26, 2013) Shooting
現地(2013年12月26日)撮影
Floor plan間取り図 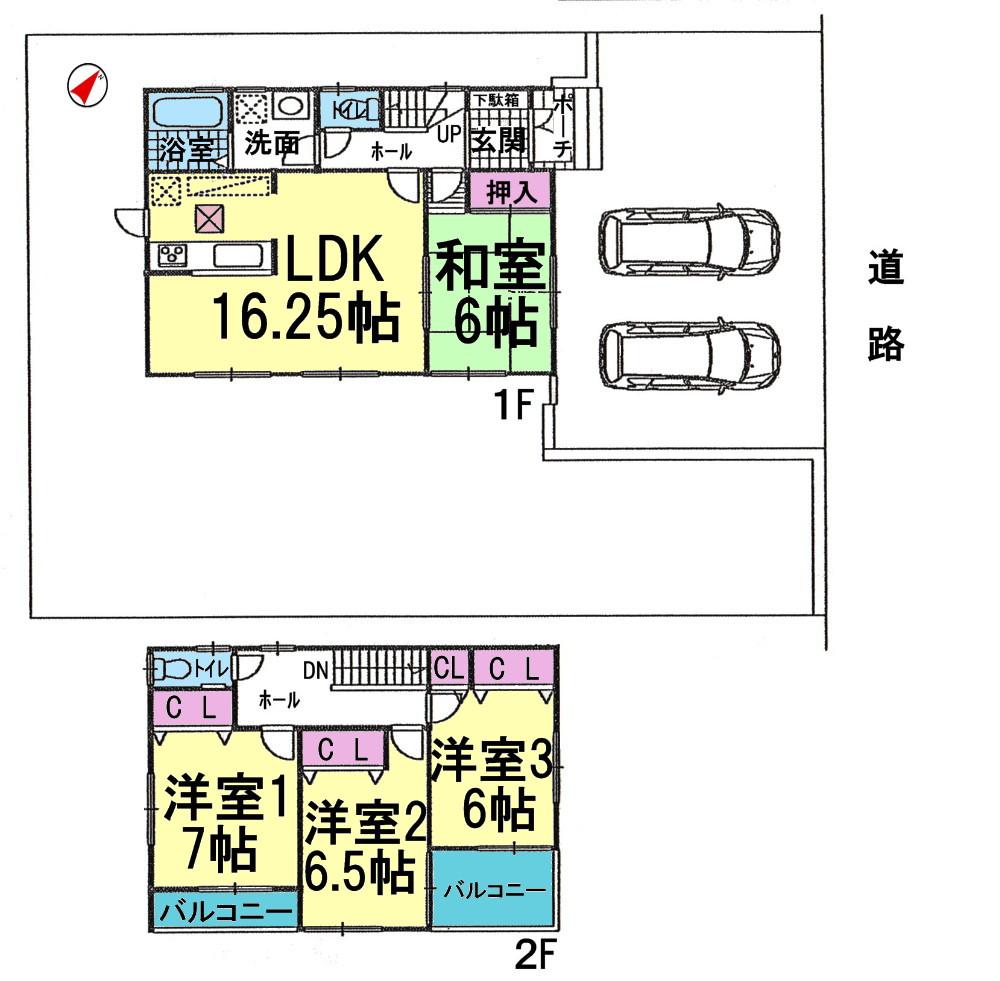 26,800,000 yen, 4LDK, Land area 220.95 sq m , Building area 99.22 sq m
2680万円、4LDK、土地面積220.95m2、建物面積99.22m2
Local appearance photo現地外観写真 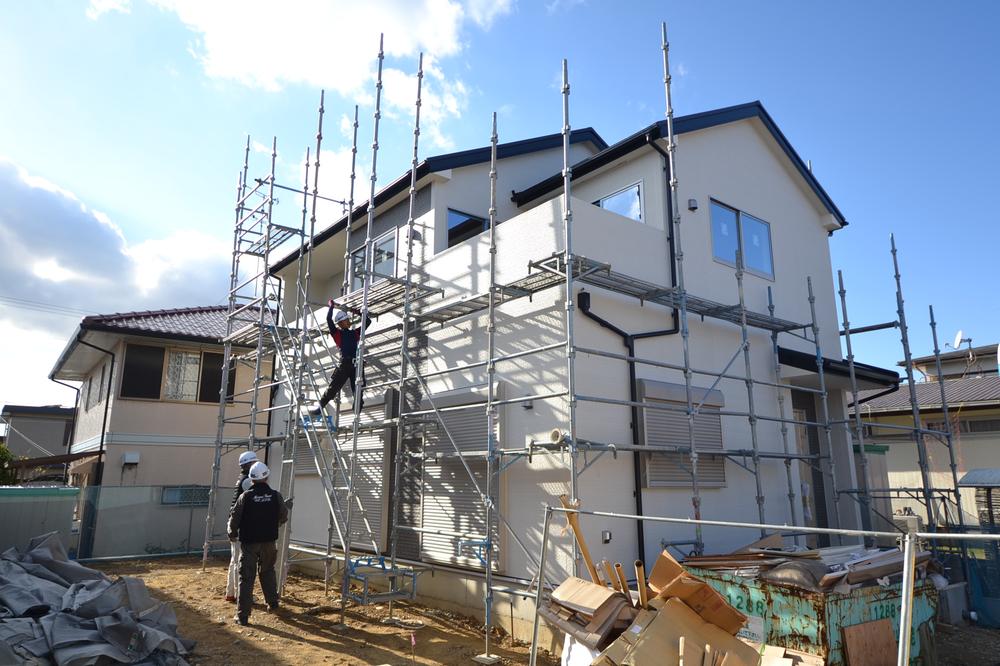 Local (December 26, 2013) Shooting
現地(2013年12月26日)撮影
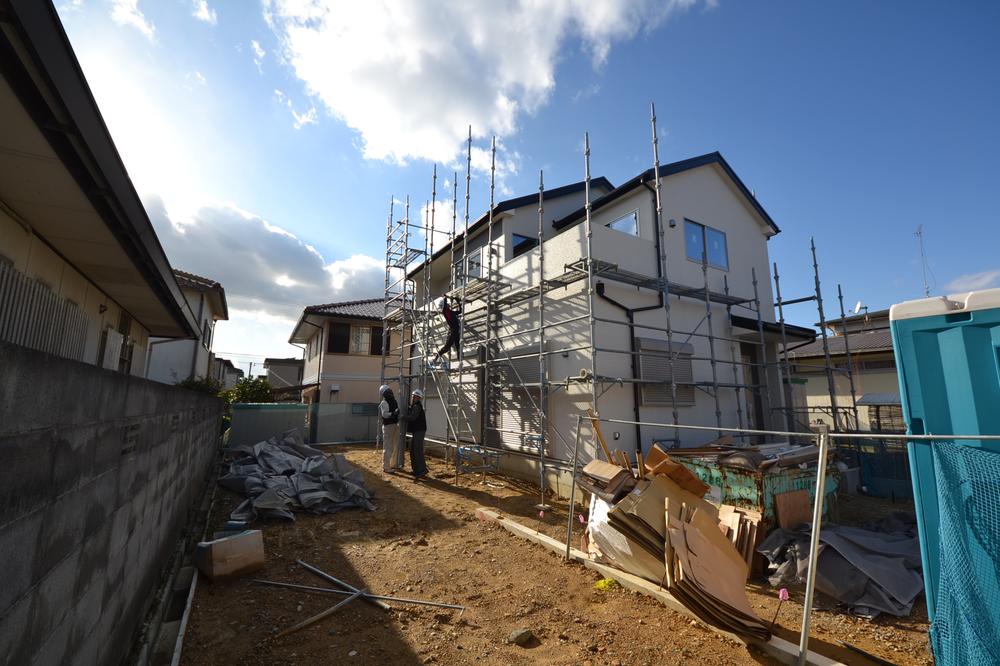 Local (December 26, 2013) Shooting
現地(2013年12月26日)撮影
Local photos, including front road前面道路含む現地写真 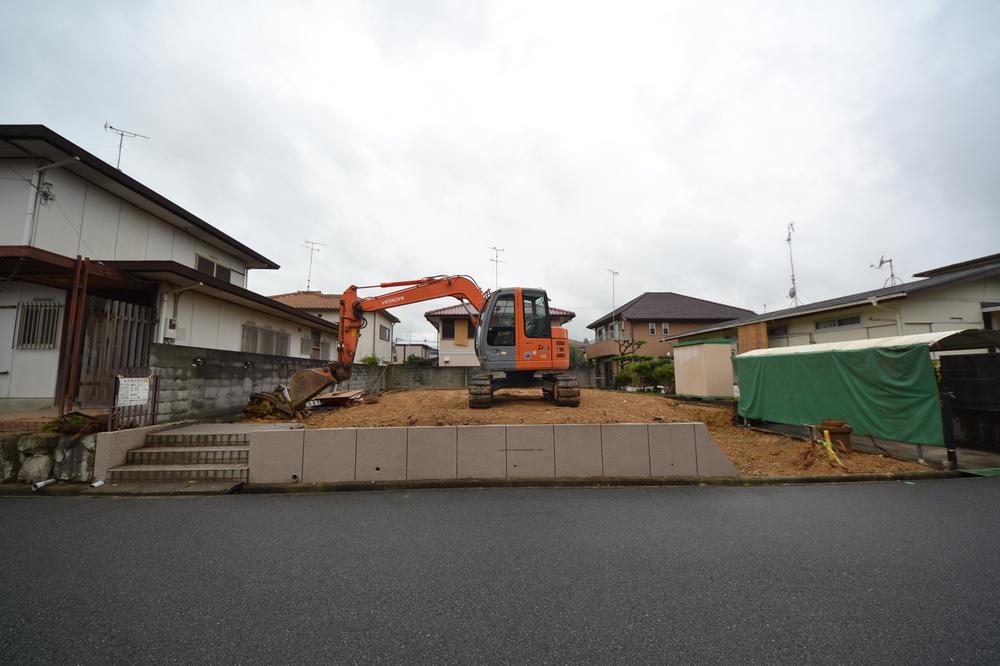 Local (August 24, 2013) Shooting
現地(2013年8月24日)撮影
Local appearance photo現地外観写真 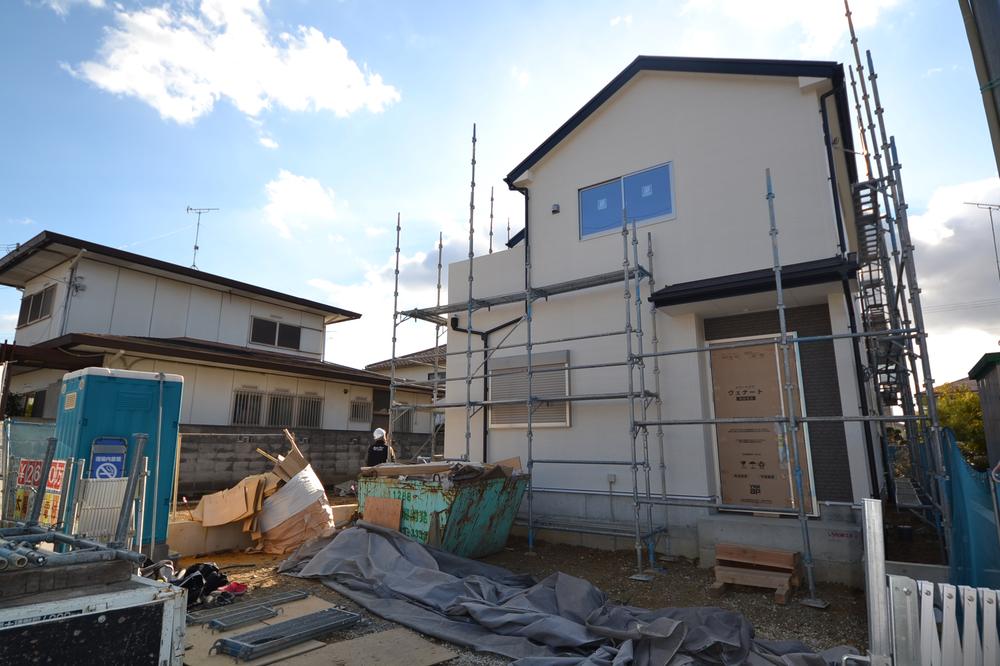 Local (December 26, 2013) Shooting
現地(2013年12月26日)撮影
Local photos, including front road前面道路含む現地写真 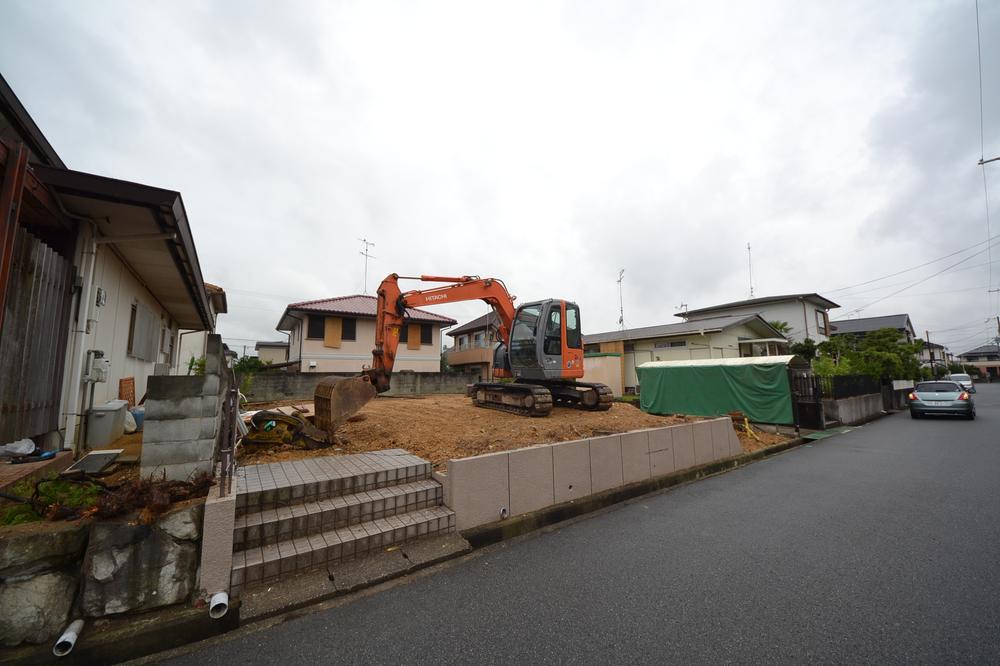 Local (August 24, 2013) Shooting
現地(2013年8月24日)撮影
Local appearance photo現地外観写真 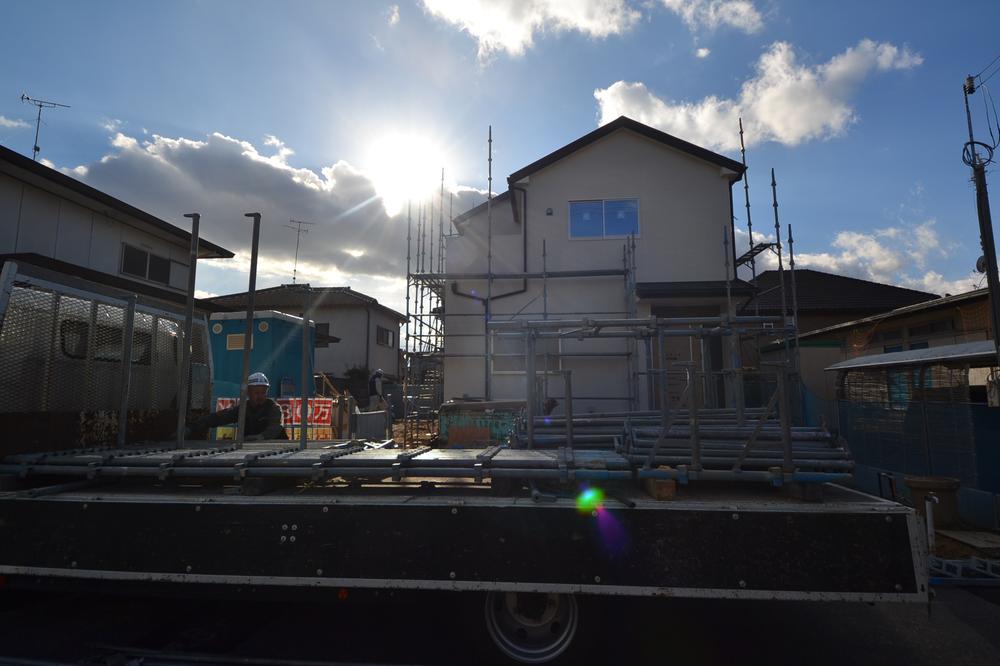 Local (December 26, 2013) Shooting
現地(2013年12月26日)撮影
Local photos, including front road前面道路含む現地写真 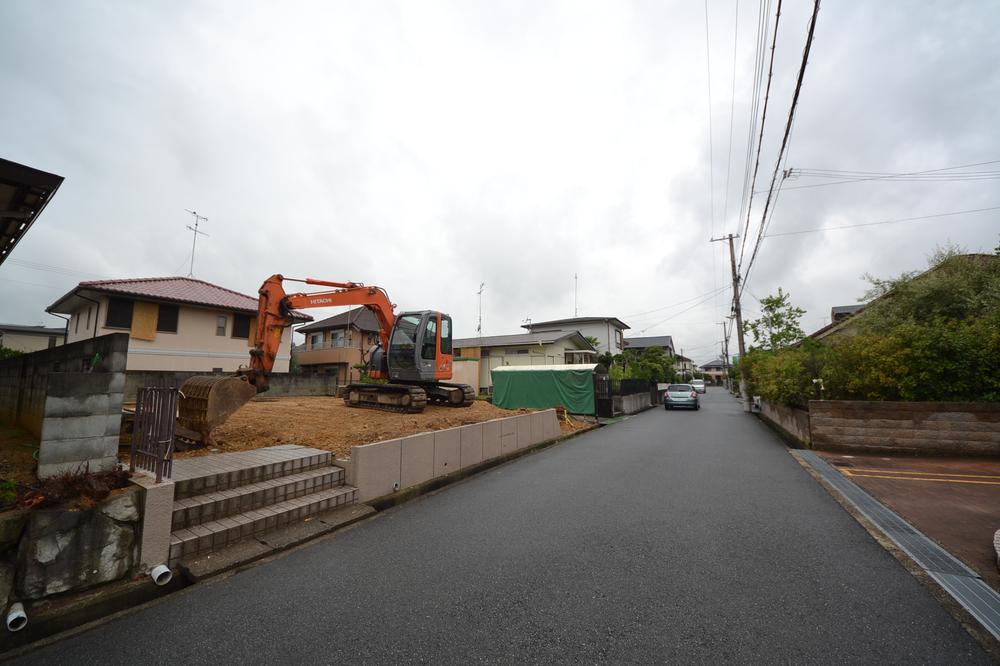 Local (August 24, 2013) Shooting
現地(2013年8月24日)撮影
Local appearance photo現地外観写真 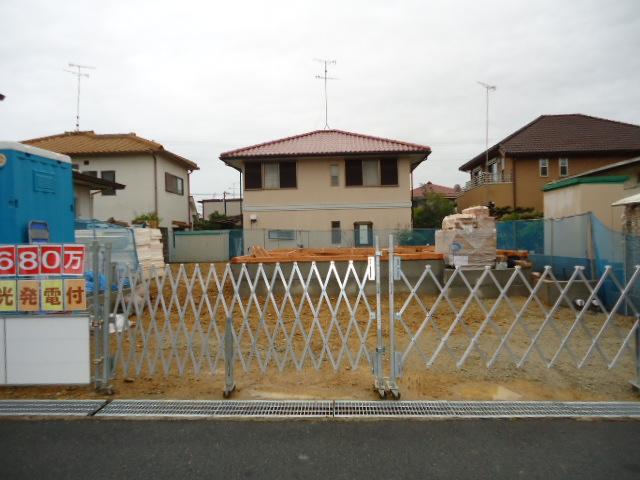 Local (October 20, 2013) Shooting
現地(2013年10月20日)撮影
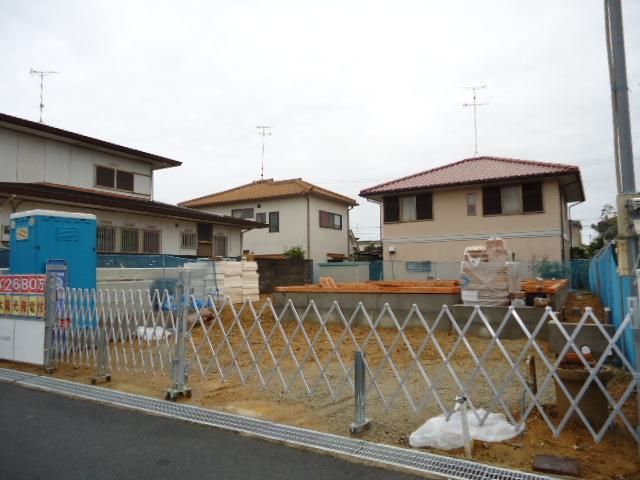 Local (October 20, 2013) Shooting
現地(2013年10月20日)撮影
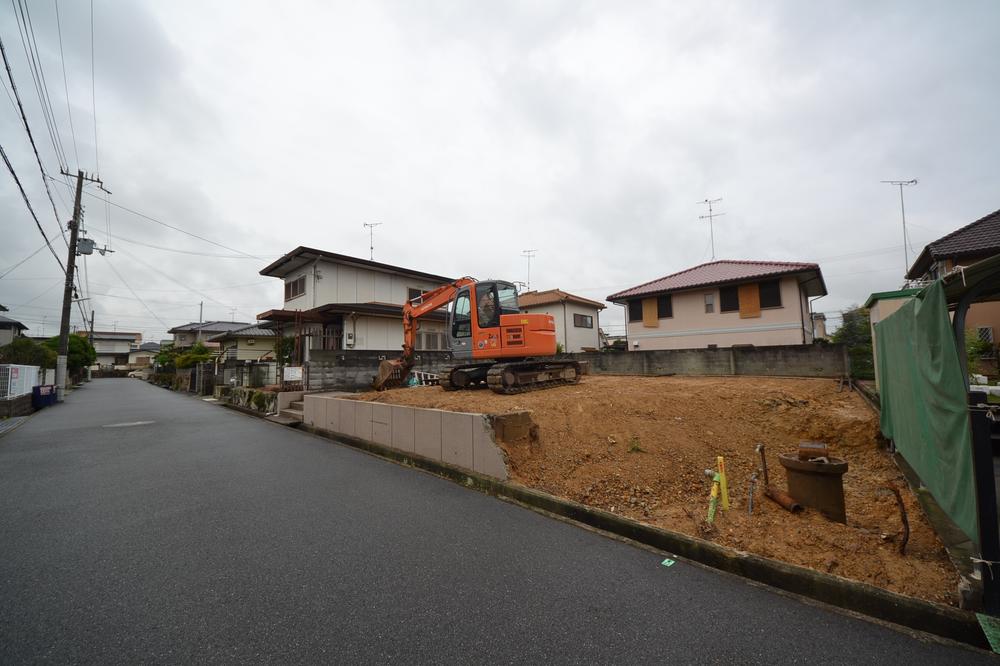 Local (August 24, 2013) Shooting
現地(2013年8月24日)撮影
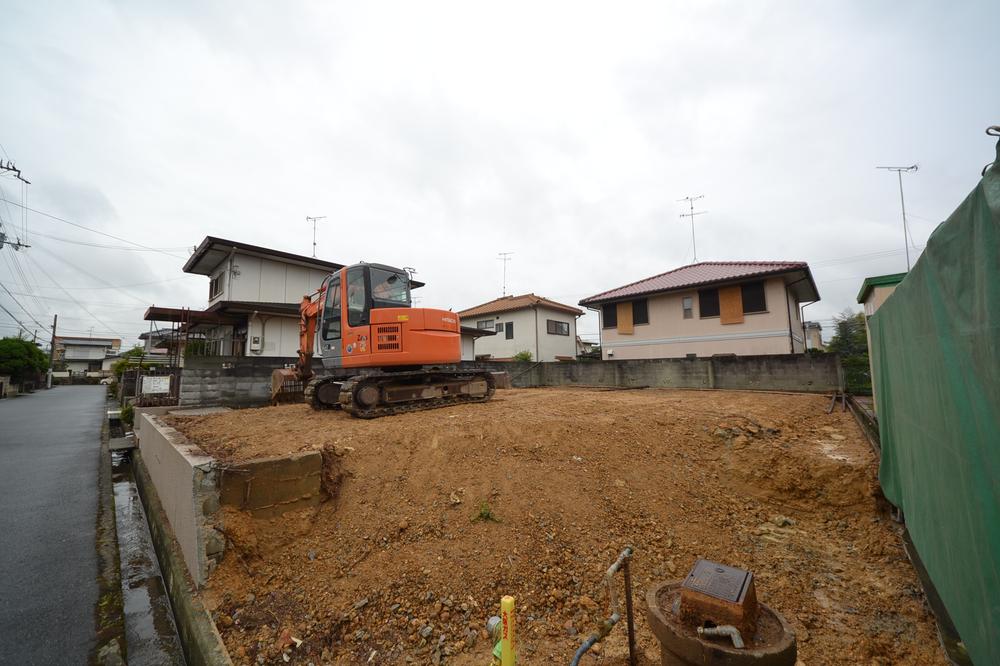 Local (August 24, 2013) Shooting
現地(2013年8月24日)撮影
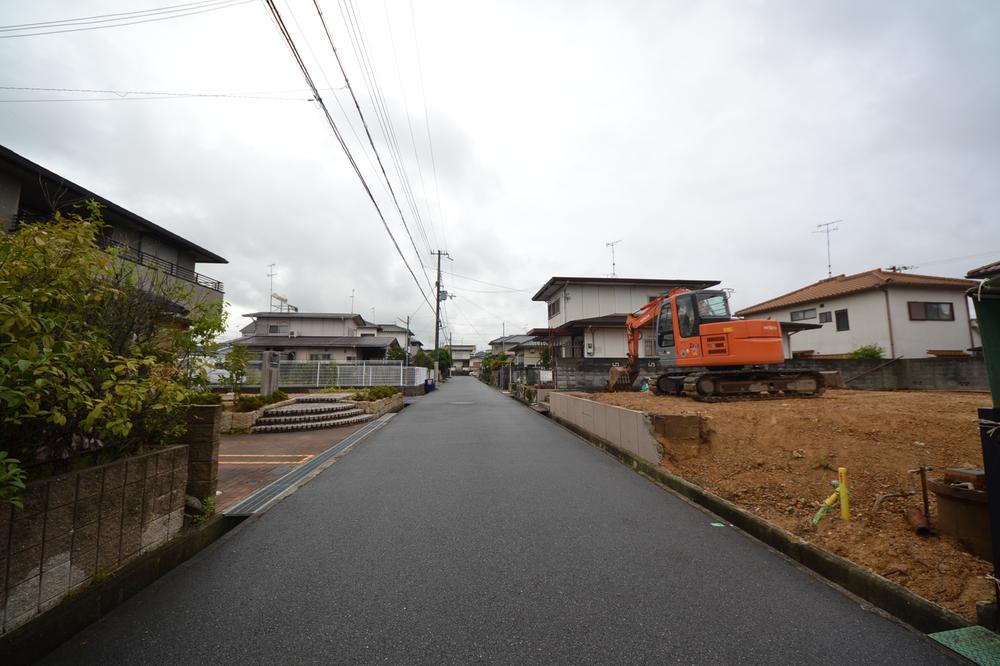 Local (August 24, 2013) Shooting
現地(2013年8月24日)撮影
Location
|















