New Homes » Kansai » Hyogo Prefecture » Miki City
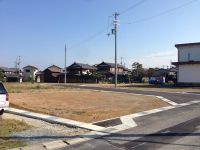 
| | Hyogo Prefecture Miki 兵庫県三木市 |
| Shintetsu Ao Line "Miki" bus 17 minutes Ayumi Takagi 7 minutes 神戸電鉄粟生線「三木」バス17分高木歩7分 |
Features pickup 特徴ピックアップ | | Corresponding to the flat-35S / Parking two Allowed / See the mountain / System kitchen / Bathroom Dryer / A quiet residential area / LDK15 tatami mats or more / Or more before road 6m / Japanese-style room / Idyll / Washbasin with shower / Face-to-face kitchen / Toilet 2 places / Bathroom 1 tsubo or more / 2-story / The window in the bathroom / Dish washing dryer / All room 6 tatami mats or more / Water filter フラット35Sに対応 /駐車2台可 /山が見える /システムキッチン /浴室乾燥機 /閑静な住宅地 /LDK15畳以上 /前道6m以上 /和室 /田園風景 /シャワー付洗面台 /対面式キッチン /トイレ2ヶ所 /浴室1坪以上 /2階建 /浴室に窓 /食器洗乾燥機 /全居室6畳以上 /浄水器 | Price 価格 | | 16.8 million yen ~ 19,800,000 yen 1680万円 ~ 1980万円 | Floor plan 間取り | | 4LDK 4LDK | Units sold 販売戸数 | | 6 units 6戸 | Total units 総戸数 | | 6 units 6戸 | Land area 土地面積 | | 136.27 sq m ~ 160.45 sq m (41.22 tsubo ~ 48.53 tsubo) (Registration) 136.27m2 ~ 160.45m2(41.22坪 ~ 48.53坪)(登記) | Building area 建物面積 | | 94.77 sq m ~ 98.82 sq m (28.66 tsubo ~ 29.89 square meters) 94.77m2 ~ 98.82m2(28.66坪 ~ 29.89坪) | Driveway burden-road 私道負担・道路 | | 200 200 | Completion date 完成時期(築年月) | | February 2014 schedule 2014年2月予定 | Address 住所 | | Hyogo Prefecture Miki Besshochotakagi 兵庫県三木市別所町高木 | Traffic 交通 | | Shintetsu Ao Line "Miki" bus 17 minutes Ayumi Takagi 7 minutes 神戸電鉄粟生線「三木」バス17分高木歩7分
| Person in charge 担当者より | | Rep Okamoto 担当者岡本 | Contact お問い合せ先 | | TEL: 0800-601-6313 [Toll free] mobile phone ・ Also available from PHS
Caller ID is not notified
Please contact the "saw SUUMO (Sumo)"
If it does not lead, If the real estate company TEL:0800-601-6313【通話料無料】携帯電話・PHSからもご利用いただけます
発信者番号は通知されません
「SUUMO(スーモ)を見た」と問い合わせください
つながらない方、不動産会社の方は
| Building coverage, floor area ratio 建ぺい率・容積率 | | 60 60 | Time residents 入居時期 | | Consultation 相談 | Land of the right form 土地の権利形態 | | Ownership 所有権 | Structure and method of construction 構造・工法 | | Wooden 2-story 木造2階建 | Use district 用途地域 | | Semi-industrial 準工業 | Land category 地目 | | Residential land 宅地 | Overview and notices その他概要・特記事項 | | Contact: Okamoto, Building confirmation number: No. Trust 1-3704 担当者:岡本、建築確認番号:第トラスト1-3704号 | Company profile 会社概要 | | <Mediation> Governor of Hyogo Prefecture (1) No. 350427 (Ltd.) Good line housing Yubinbango673-0404 Hyogo Prefecture Miki Omura 163 <仲介>兵庫県知事(1)第350427号(株)グッドラインハウジング〒673-0404 兵庫県三木市大村163 |
Local appearance photo現地外観写真 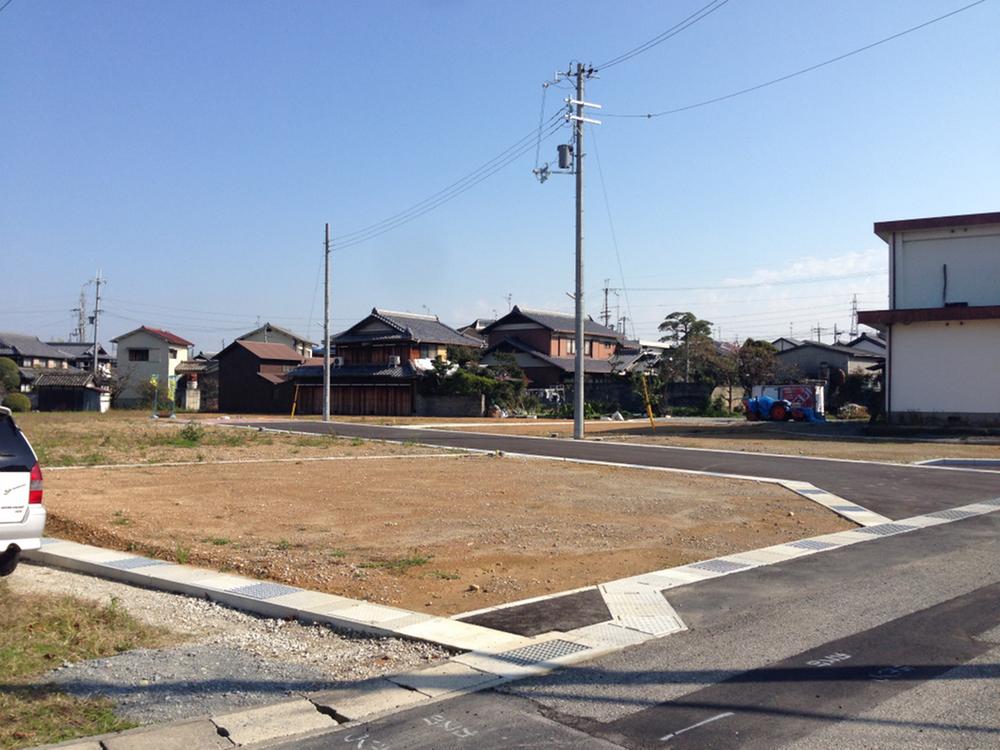 Local (11 May 2013) Shooting
現地(2013年11月)撮影
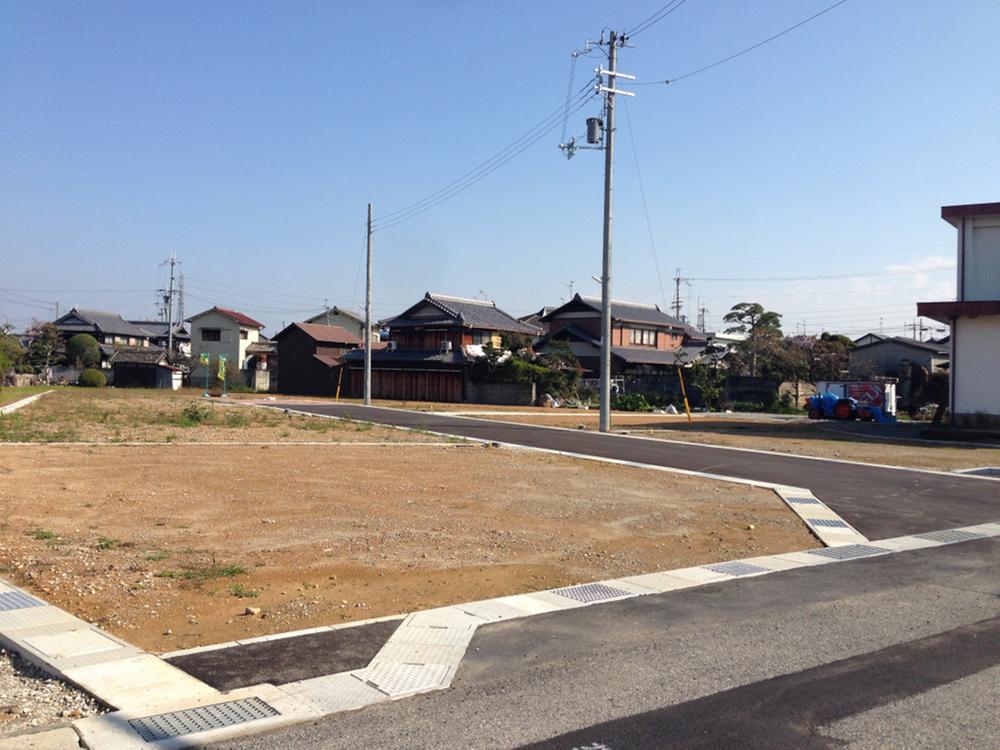 Local (11 May 2013) Shooting
現地(2013年11月)撮影
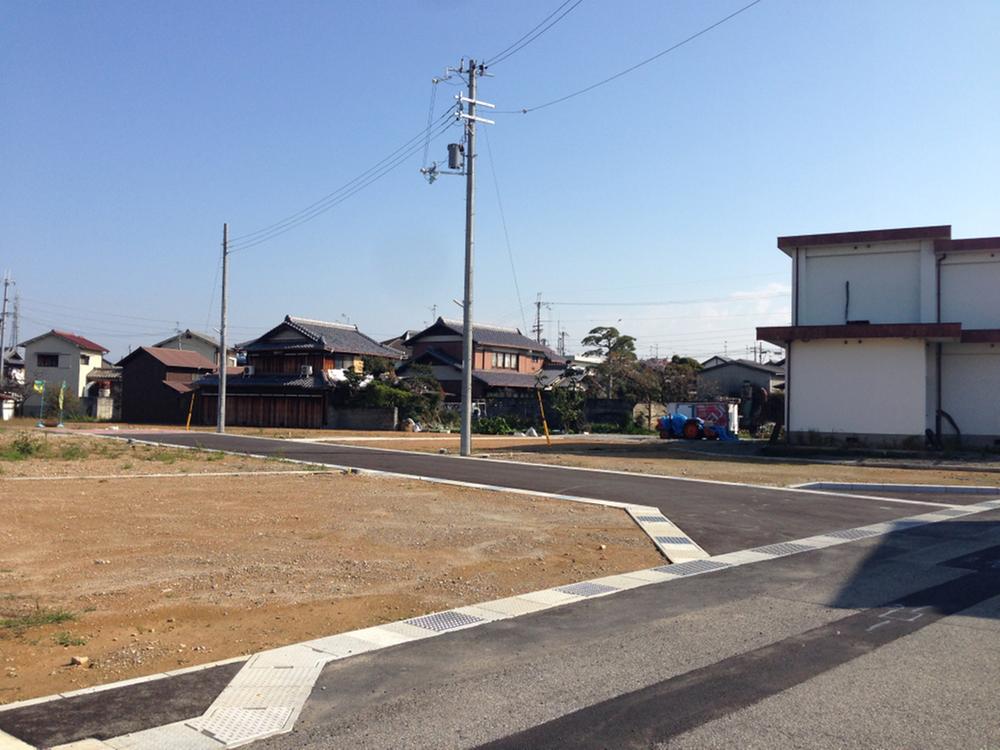 Local (11 May 2013) Shooting
現地(2013年11月)撮影
Floor plan間取り図 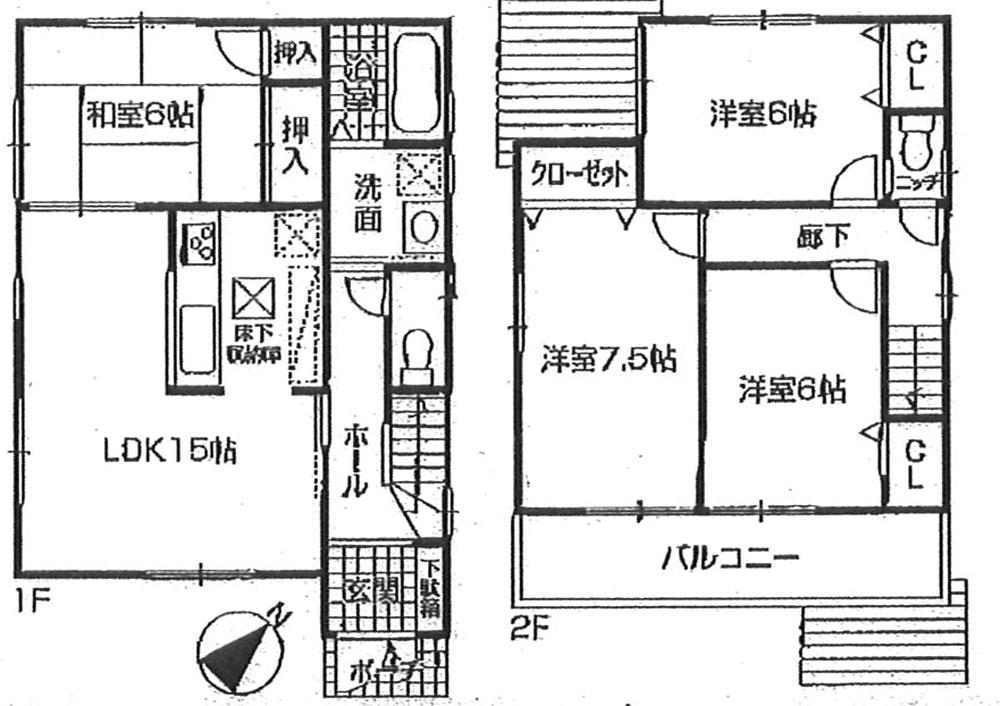 (No. 1 point), Price 19,800,000 yen, 4LDK, Land area 141.75 sq m , Building area 97.77 sq m
(1号地)、価格1980万円、4LDK、土地面積141.75m2、建物面積97.77m2
Local appearance photo現地外観写真 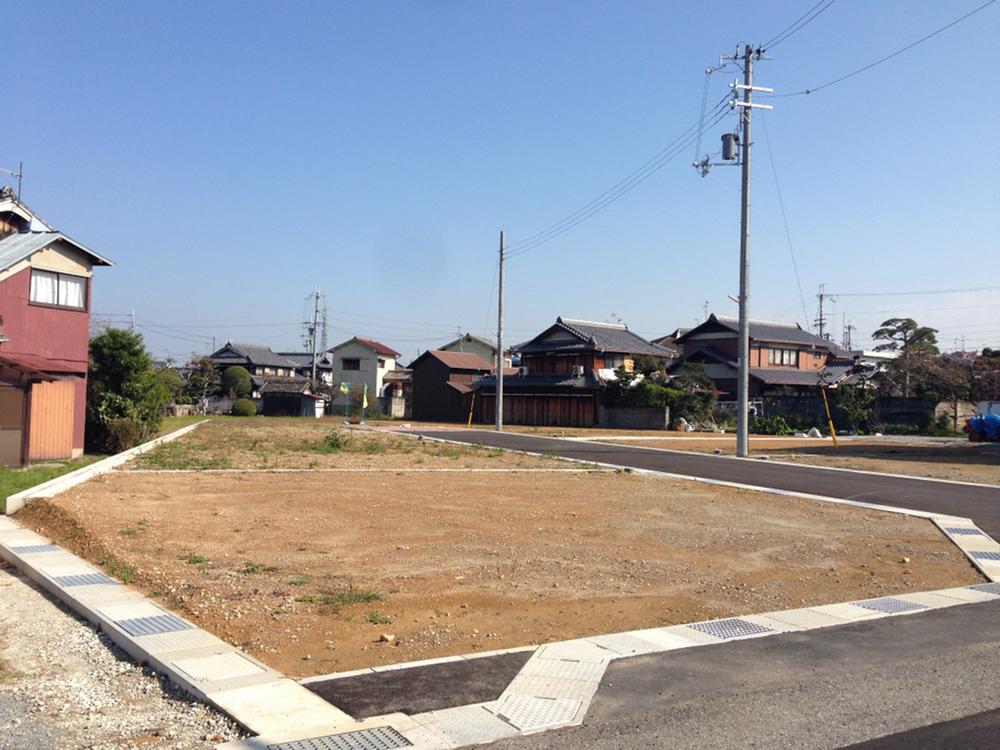 Local (11 May 2013) Shooting
現地(2013年11月)撮影
Floor plan間取り図 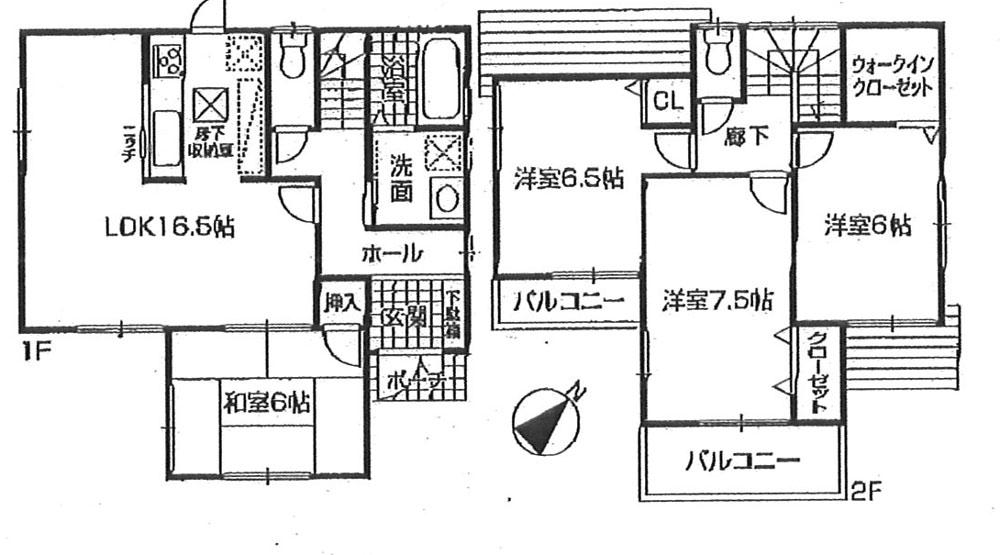 (No. 2 locations), Price 18,800,000 yen, 4LDK, Land area 140.68 sq m , Building area 98.82 sq m
(2号地)、価格1880万円、4LDK、土地面積140.68m2、建物面積98.82m2
Local appearance photo現地外観写真 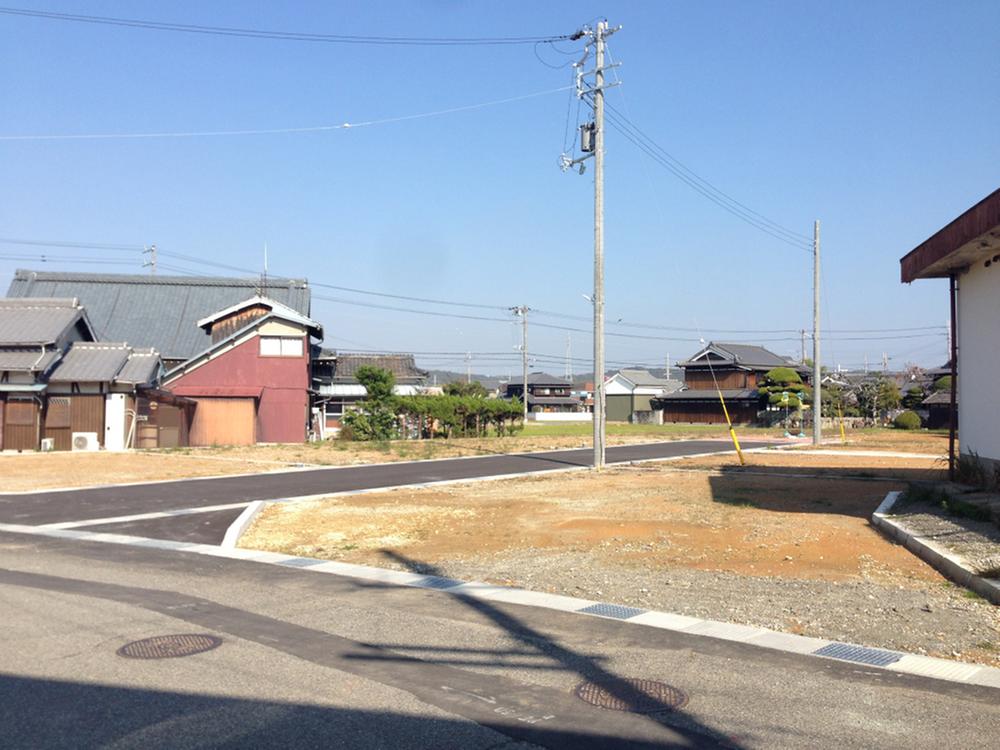 Local (11 May 2013) Shooting
現地(2013年11月)撮影
Floor plan間取り図 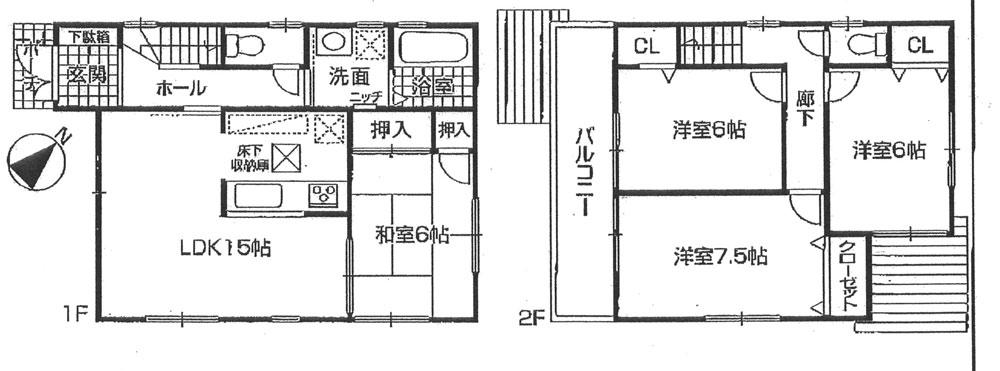 (No. 3 locations), Price 16.8 million yen, 4LDK, Land area 136.27 sq m , Building area 94.77 sq m
(3号地)、価格1680万円、4LDK、土地面積136.27m2、建物面積94.77m2
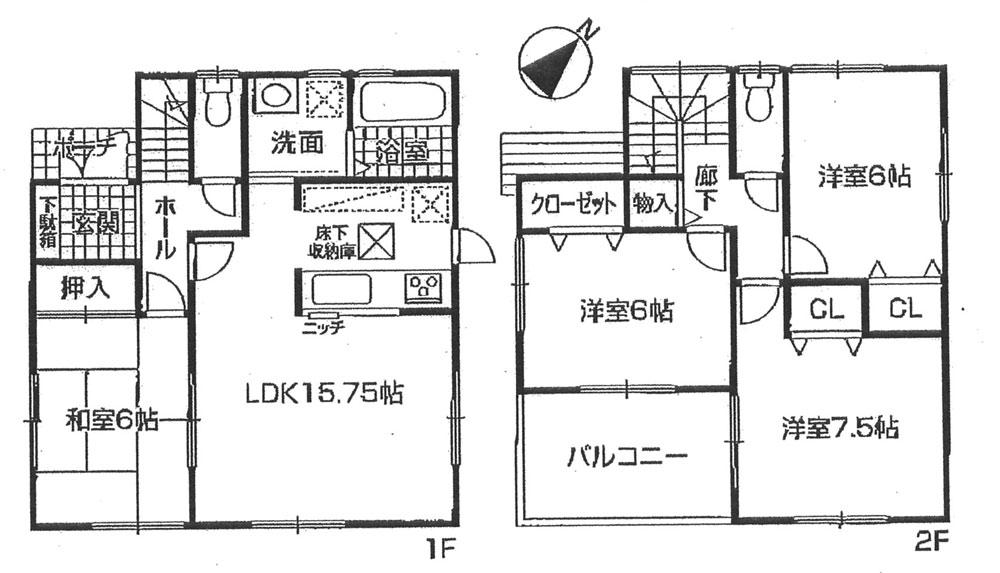 (No. 4 locations), Price 17.8 million yen, 4LDK, Land area 155.74 sq m , Building area 95.58 sq m
(4号地)、価格1780万円、4LDK、土地面積155.74m2、建物面積95.58m2
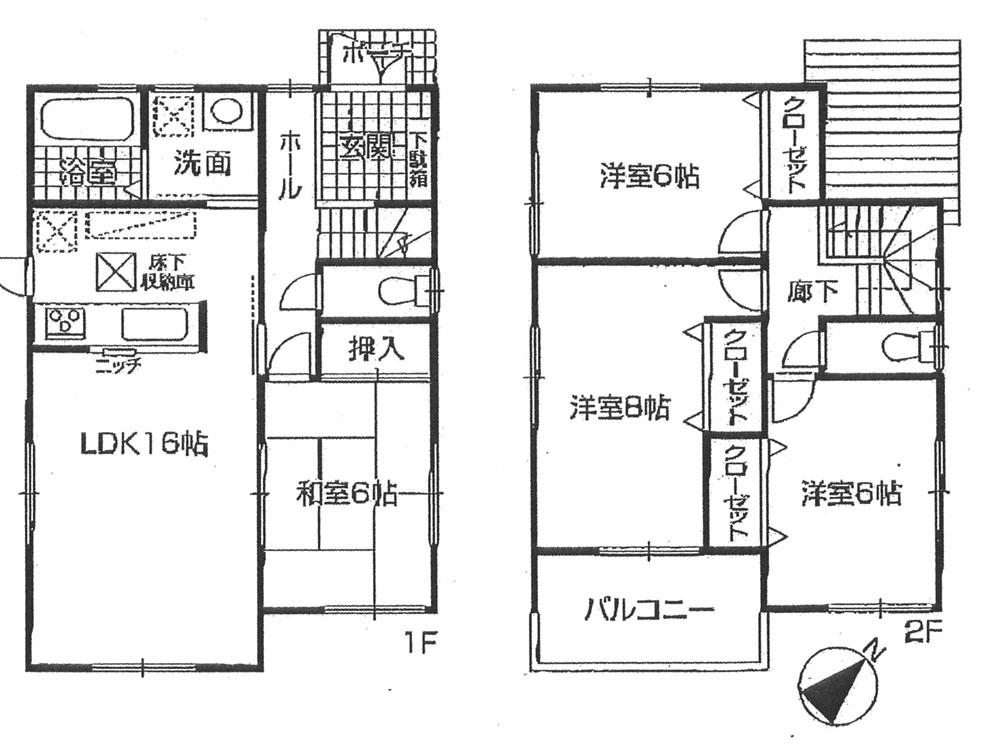 (No. 5 locations), Price 19,800,000 yen, 4LDK, Land area 160.45 sq m , Building area 98.82 sq m
(5号地)、価格1980万円、4LDK、土地面積160.45m2、建物面積98.82m2
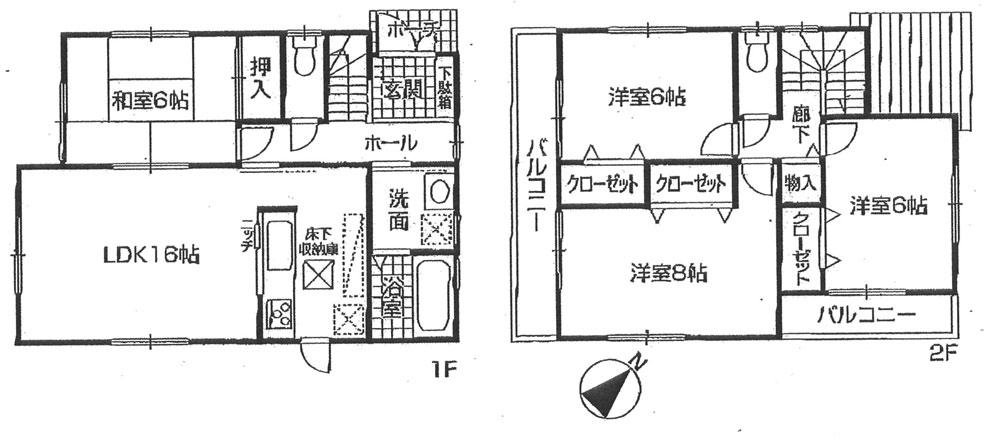 (No. 6 locations), Price 19,800,000 yen, 4LDK, Land area 152.25 sq m , Building area 98.01 sq m
(6号地)、価格1980万円、4LDK、土地面積152.25m2、建物面積98.01m2
Location
|












