New Homes » Kansai » Hyogo Prefecture » Nishinomiya
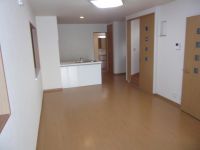 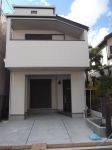
| | Nishinomiya, Hyogo Prefecture 兵庫県西宮市 |
| JR Tokaido Line "Koshienguchi" walk 9 minutes JR東海道本線「甲子園口」歩9分 |
| JR "Koshienguchi" imposing completed in a quiet residential area of the station walk 9 minutes! Spacious storage in the loft many, There atrium feeling of opening. The entire surface of the road is also about 5.4m. JR「甲子園口」駅徒歩9分の閑静な住宅街に堂々完成!広々としたロフトで収納も多く、開放感のある吹き抜けあり。全面道路も約5.4m。 |
| IH cooking heater, loft, Atrium, Corresponding to the flat-35S, Dish washing dryer, Double-glazing, Immediate Available, Super close, System kitchen, Bathroom Dryer, Flat to the station, LDK15 tatami mats or more, Around traffic fewer, Shaping land, Washbasin with shower, Face-to-face kitchen, Barrier-free, Toilet 2 places, Bathroom 1 tsubo or more, 2-story, The window in the bathroom, TV monitor interphone, Living stairs IHクッキングヒーター、ロフト、吹抜け、フラット35Sに対応、食器洗乾燥機、複層ガラス、即入居可、スーパーが近い、システムキッチン、浴室乾燥機、駅まで平坦、LDK15畳以上、周辺交通量少なめ、整形地、シャワー付洗面台、対面式キッチン、バリアフリー、トイレ2ヶ所、浴室1坪以上、2階建、浴室に窓、TVモニタ付インターホン、リビング階段 |
Features pickup 特徴ピックアップ | | Corresponding to the flat-35S / Super close / System kitchen / Bathroom Dryer / Flat to the station / LDK15 tatami mats or more / Around traffic fewer / Shaping land / Washbasin with shower / Face-to-face kitchen / Barrier-free / Toilet 2 places / Bathroom 1 tsubo or more / 2-story / Double-glazing / loft / The window in the bathroom / Atrium / TV monitor interphone / IH cooking heater / Dish washing dryer / Living stairs フラット35Sに対応 /スーパーが近い /システムキッチン /浴室乾燥機 /駅まで平坦 /LDK15畳以上 /周辺交通量少なめ /整形地 /シャワー付洗面台 /対面式キッチン /バリアフリー /トイレ2ヶ所 /浴室1坪以上 /2階建 /複層ガラス /ロフト /浴室に窓 /吹抜け /TVモニタ付インターホン /IHクッキングヒーター /食器洗乾燥機 /リビング階段 | Price 価格 | | 44,800,000 yen 4480万円 | Floor plan 間取り | | 4LDK 4LDK | Units sold 販売戸数 | | 1 units 1戸 | Total units 総戸数 | | 2 units 2戸 | Land area 土地面積 | | 90.01 sq m (27.22 tsubo) (Registration) 90.01m2(27.22坪)(登記) | Building area 建物面積 | | 112.88 sq m (34.14 tsubo) (measured) 112.88m2(34.14坪)(実測) | Driveway burden-road 私道負担・道路 | | Nothing, Northeast 5.4m width 無、北東5.4m幅 | Completion date 完成時期(築年月) | | June 2012 2012年6月 | Address 住所 | | Nishinomiya, Hyogo Prefecture Tozaki cho 兵庫県西宮市戸崎町 | Traffic 交通 | | JR Tokaido Line "Koshienguchi" walk 9 minutes JR東海道本線「甲子園口」歩9分
| Related links 関連リンク | | [Related Sites of this company] 【この会社の関連サイト】 | Person in charge 担当者より | | Rep Nagase Hiroki Age: 30 Daigyokai Experience: 16 years ready-built business ・ Taking advantage of the experience that has been involved for many years in real estate brokerage, Visitor of hope of your house hunting, Let me support your sale. I'd love to, Me please let once tell us your dreams and ideals of the house. Let's create together. 担当者永瀬 弘樹年齢:30代業界経験:16年建売事業・不動産仲介に長年携わってきた経験を活かし、お客さんのご希望のお家探し、ご売却をサポートさせてもらいます。是非、私に一度お客様の夢や理想の家をお聞かせください。一緒に創造していきましょう。 | Contact お問い合せ先 | | TEL: 0800-603-6537 [Toll free] mobile phone ・ Also available from PHS
Caller ID is not notified
Please contact the "saw SUUMO (Sumo)"
If it does not lead, If the real estate company TEL:0800-603-6537【通話料無料】携帯電話・PHSからもご利用いただけます
発信者番号は通知されません
「SUUMO(スーモ)を見た」と問い合わせください
つながらない方、不動産会社の方は
| Building coverage, floor area ratio 建ぺい率・容積率 | | 60% ・ 200% 60%・200% | Time residents 入居時期 | | Consultation 相談 | Land of the right form 土地の権利形態 | | Ownership 所有権 | Structure and method of construction 構造・工法 | | Wooden 2-story 木造2階建 | Use district 用途地域 | | One middle and high, Residential 1種中高、近隣商業 | Overview and notices その他概要・特記事項 | | Contact: Nagase Hiroki, Facilities: Public Water Supply, This sewage, City gas, Parking: car space 担当者:永瀬 弘樹、設備:公営水道、本下水、都市ガス、駐車場:カースペース | Company profile 会社概要 | | <Mediation> Governor of Hyogo Prefecture (2) No. 203741 (Ltd.) Happy Home Yubinbango663-8103 Nishinomiya, Hyogo Prefecture Kumano-cho, 1-31 <仲介>兵庫県知事(2)第203741号(株)ハッピーホーム〒663-8103 兵庫県西宮市熊野町1-31 |
Livingリビング 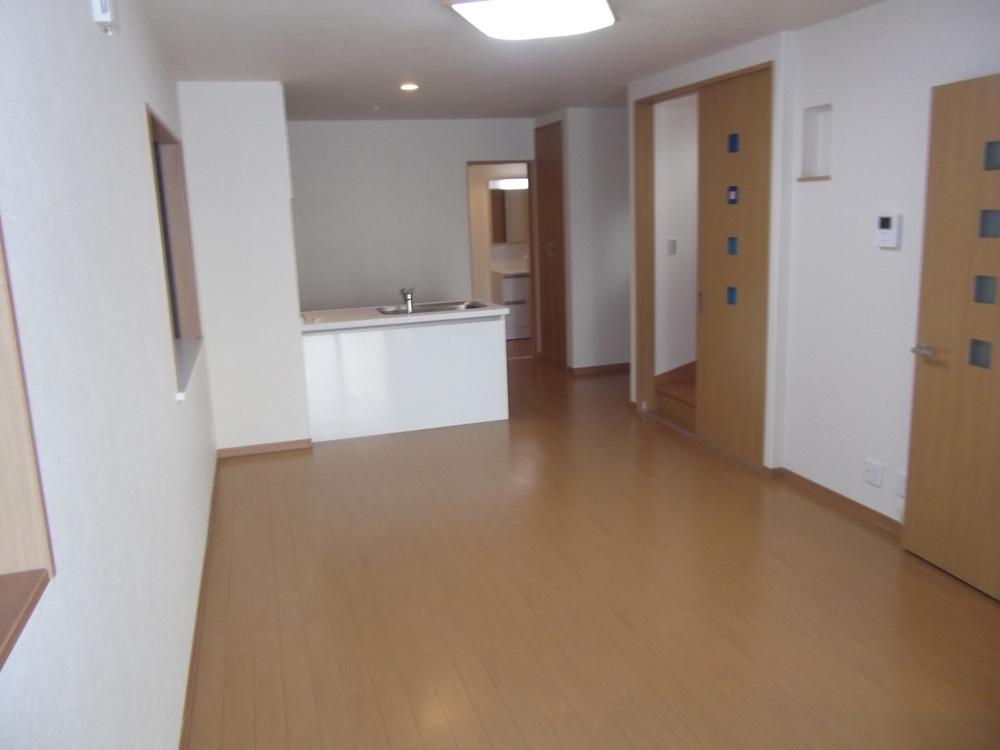 LDK about 17.5 Pledge
LDK約17.5帖
Local appearance photo現地外観写真 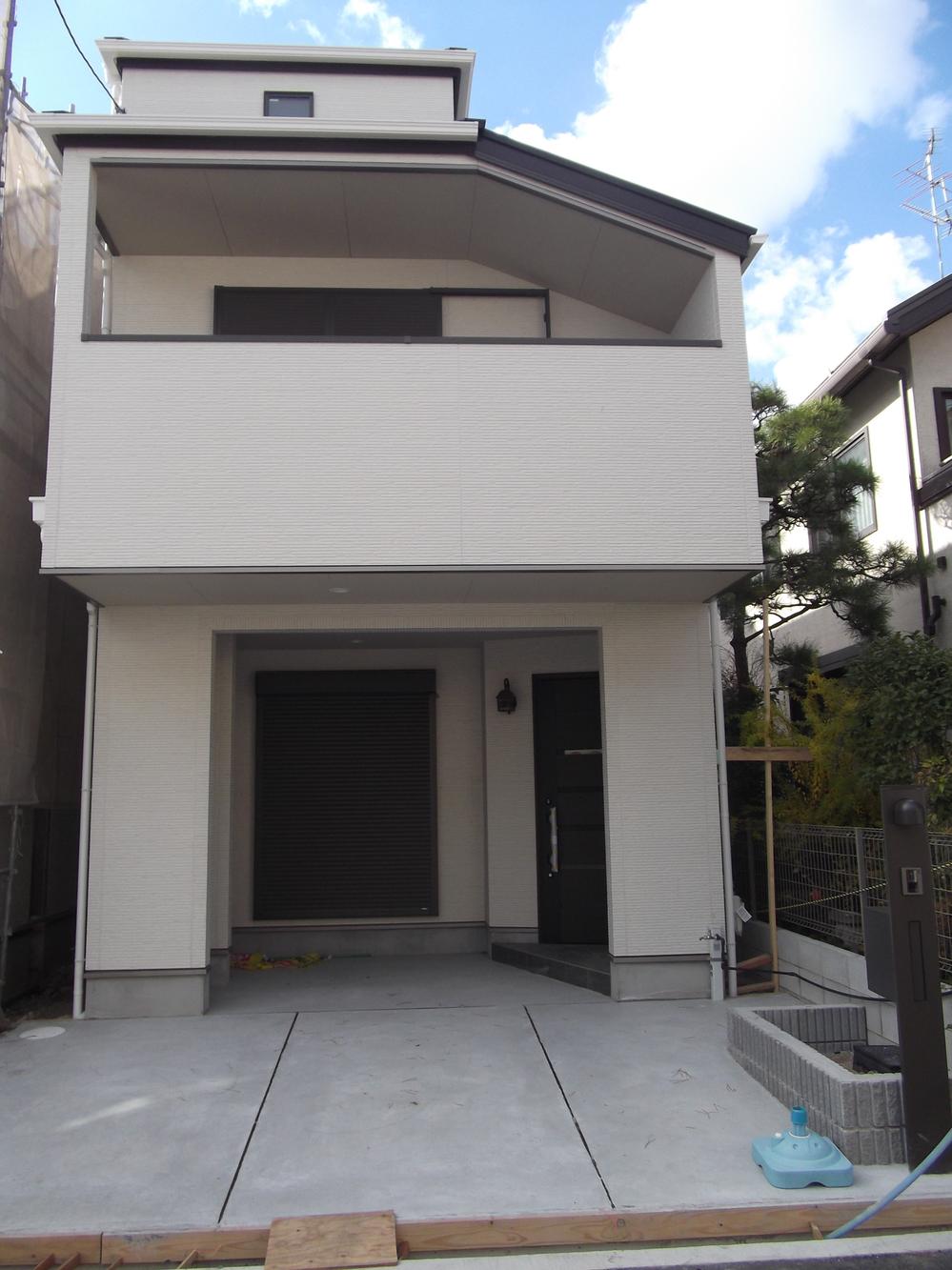 Modern appearance. Car space, With flower beds
モダンな外観。カースペース、花壇付
Local photos, including front road前面道路含む現地写真 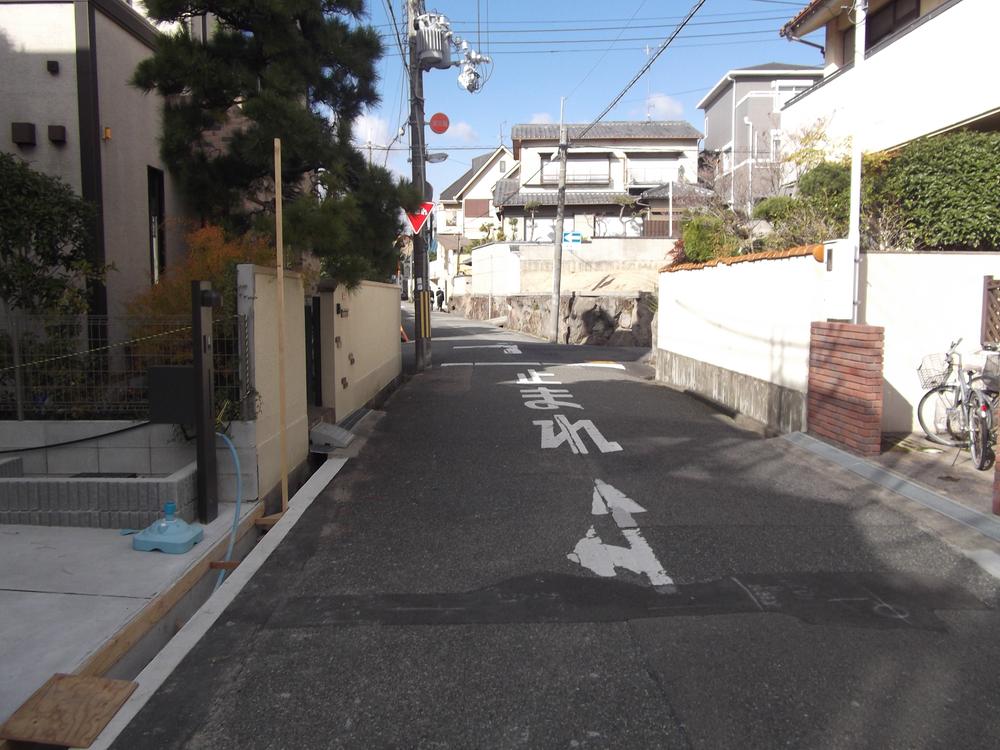 About the entire surface of the road 5.4m
全面道路約5.4m
Floor plan間取り図 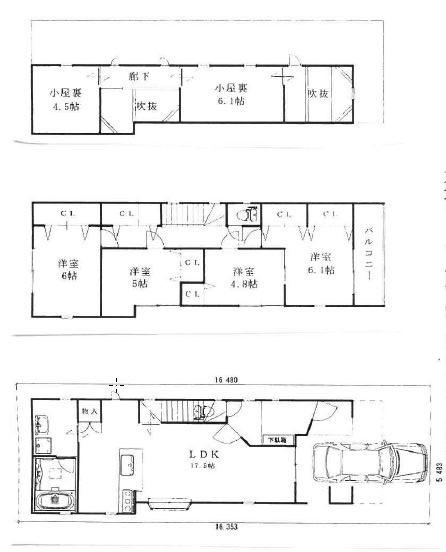 44,800,000 yen, 4LDK, Land area 90.01 sq m , Building area 112.88 sq m atrium, Loft about 24.64 sq m with
4480万円、4LDK、土地面積90.01m2、建物面積112.88m2 吹き抜け、ロフト約24.64m2付
Kitchenキッチン 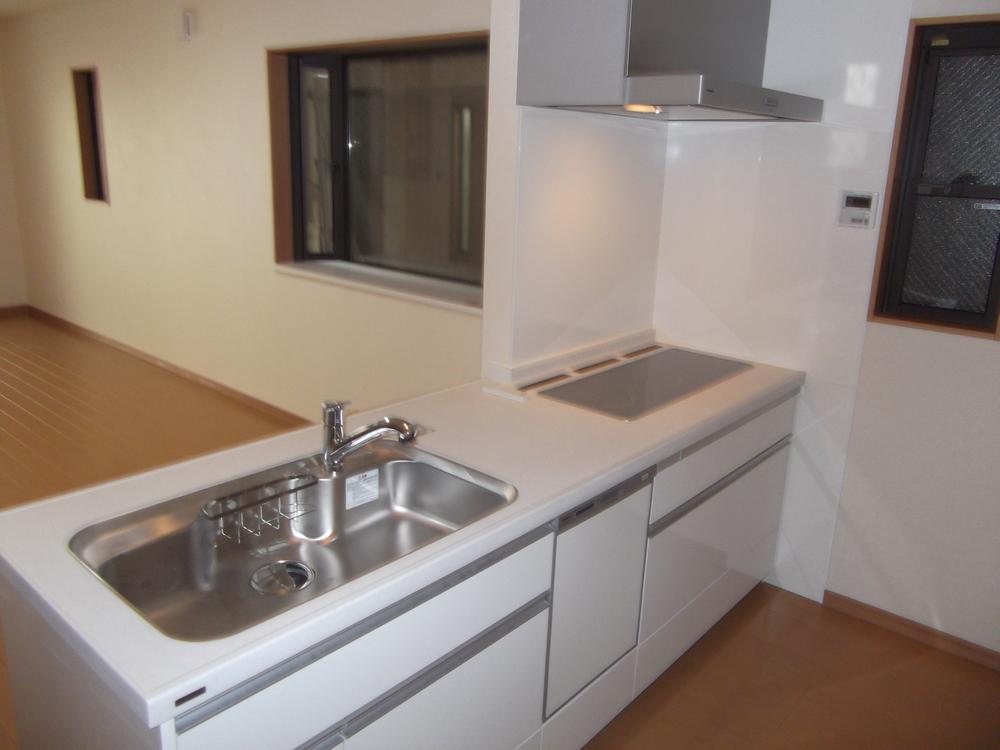 IH cooking heater, Dishwasher
IHクッキングヒーター、食洗機付
Livingリビング 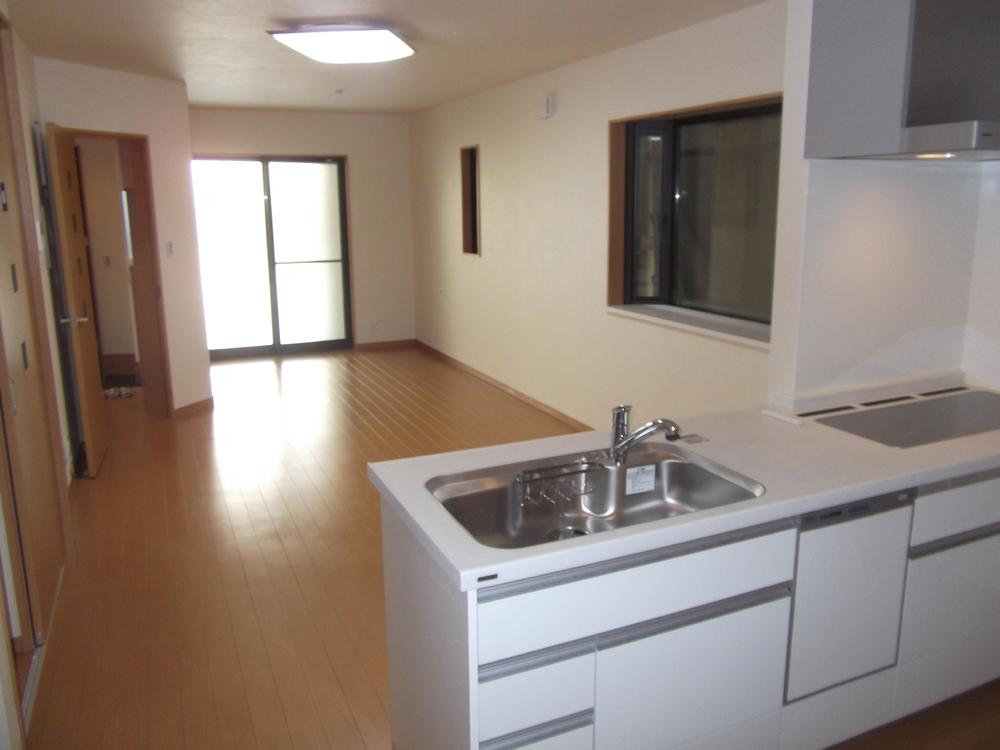 Since the counter kitchen, Full of sense of openness living
カウンターキッチンなので、開放感溢れるリビング
Wash basin, toilet洗面台・洗面所 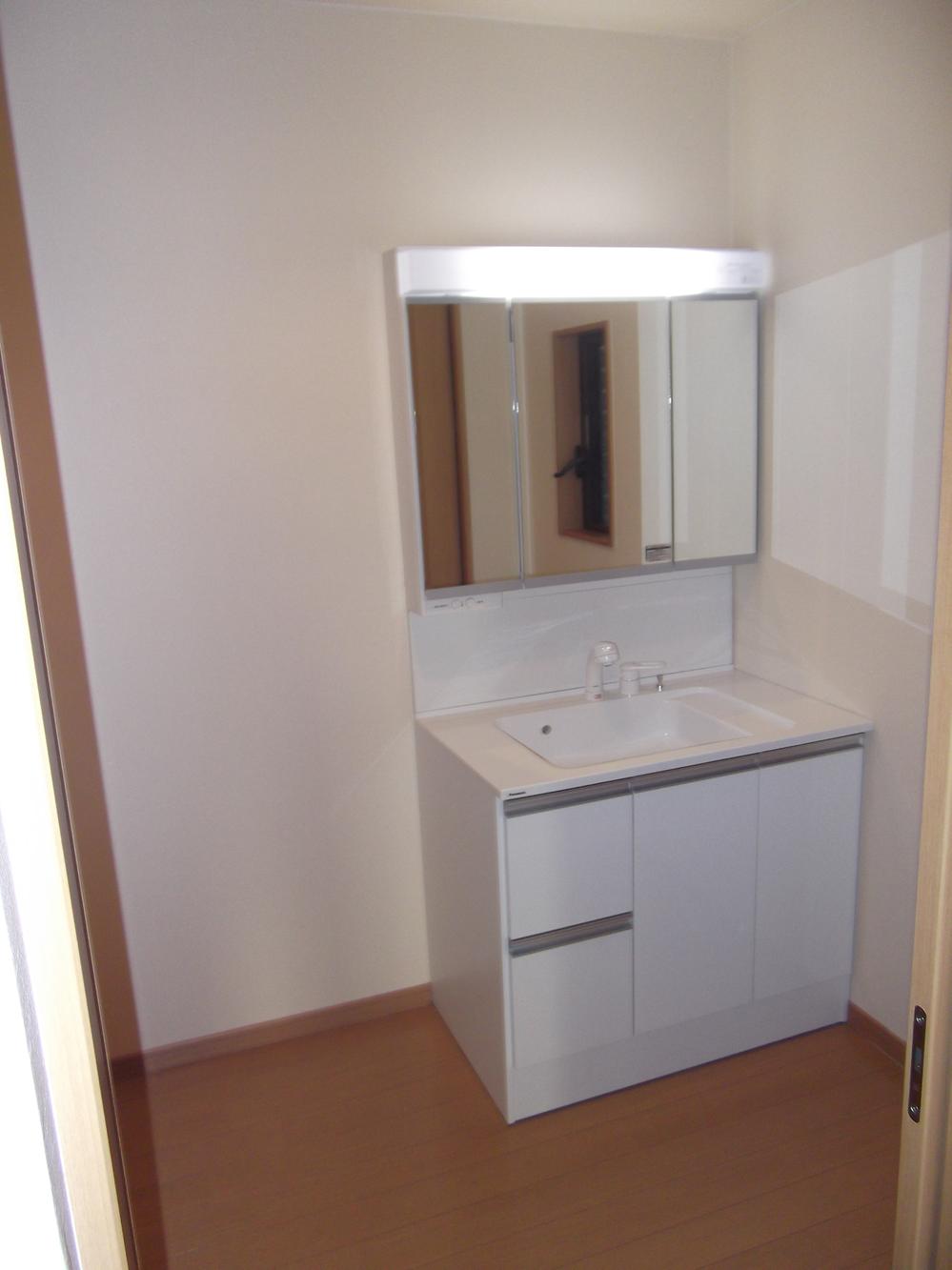 16 × 21 washroom
16×21の洗面所
Toiletトイレ 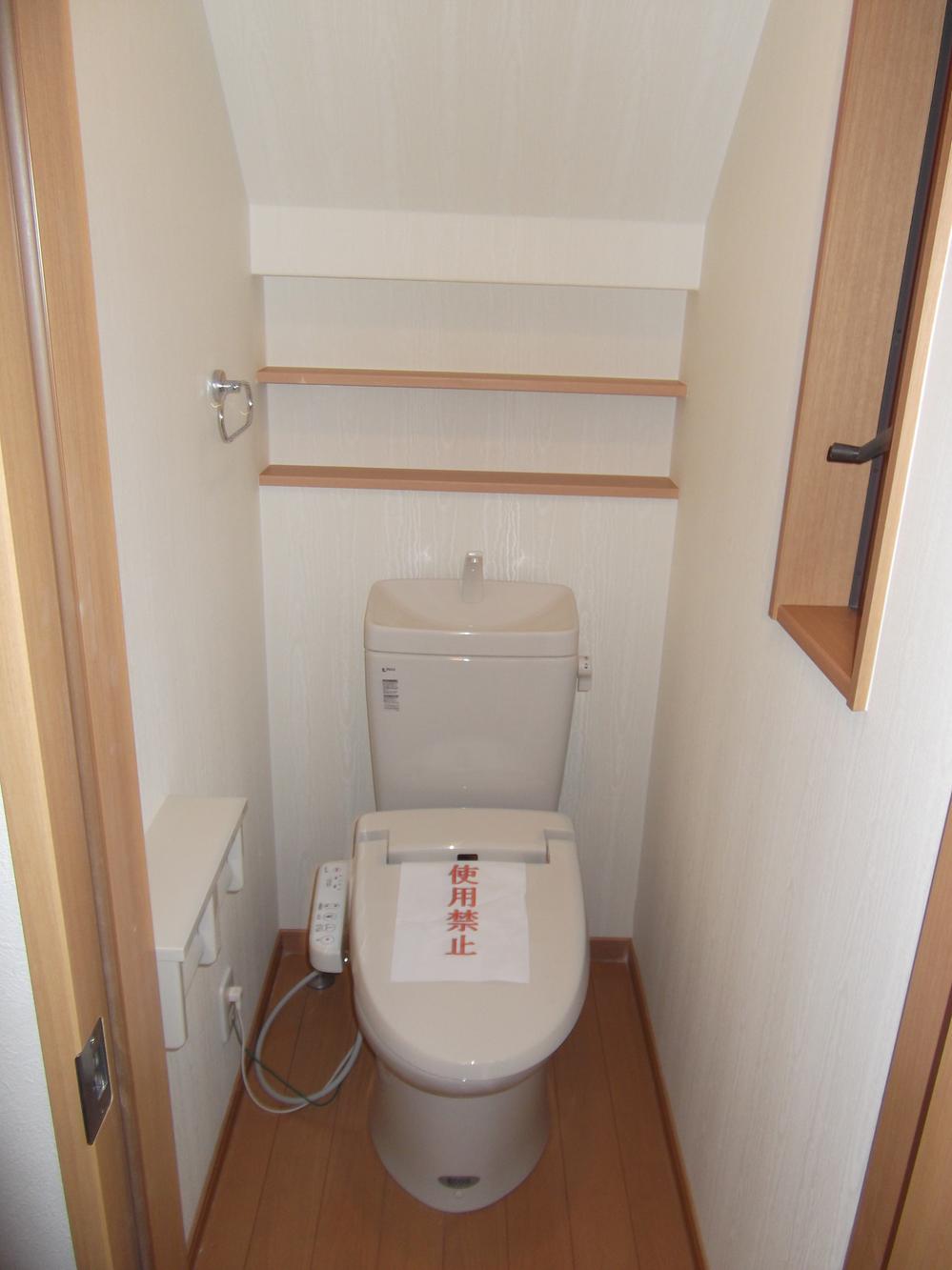 With Washlet
ウォシュレット付
Bathroom浴室 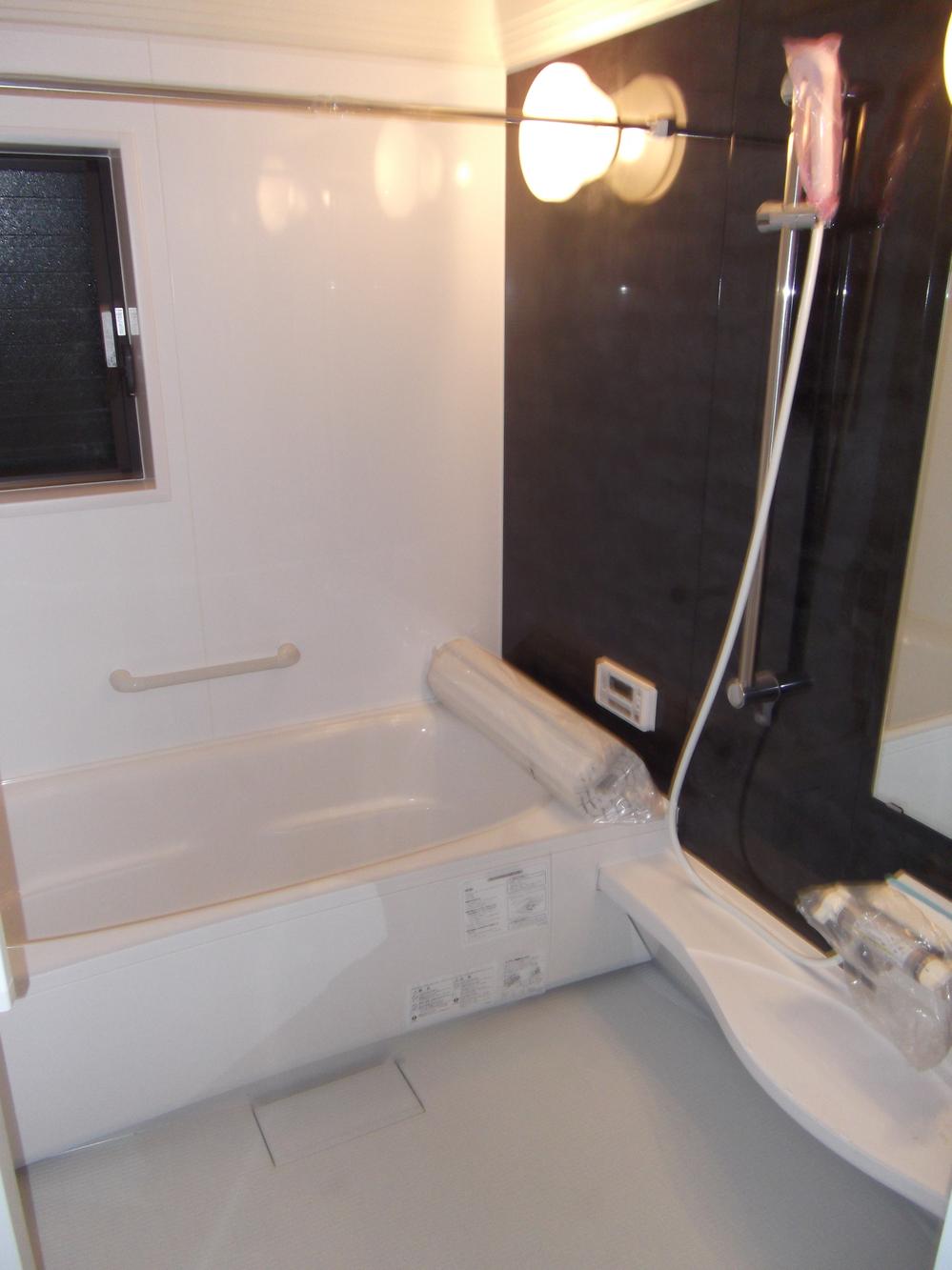 16 × 21 unit bus, With bathroom dryer
16×21ユニットバス、浴室乾燥機付
Otherその他 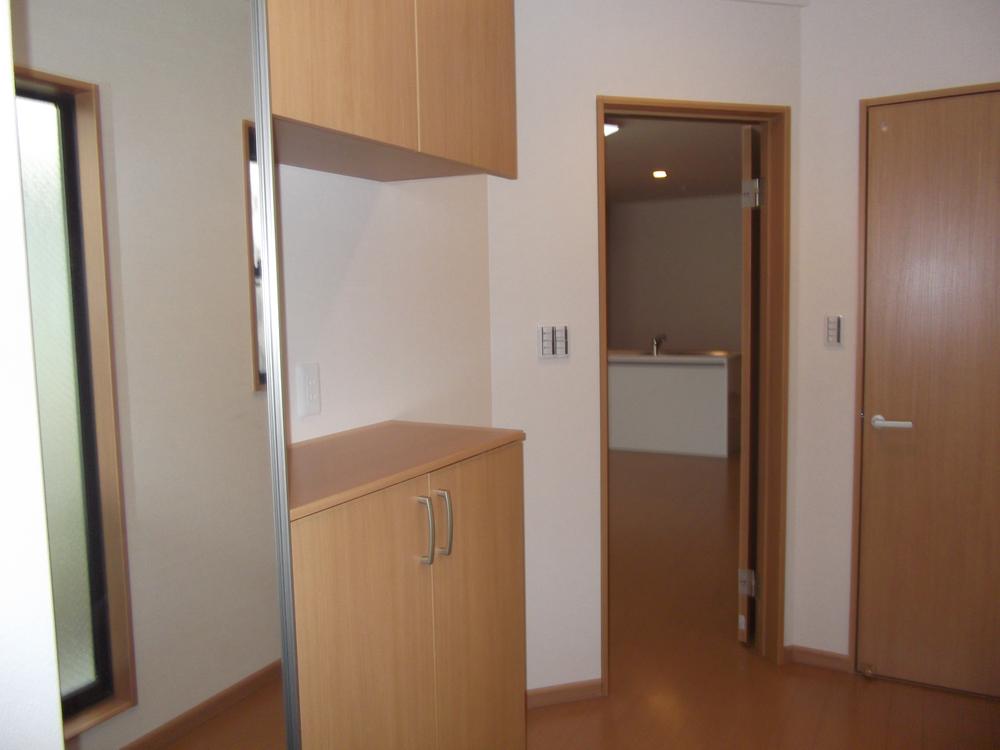 Entrance hall
玄関ホール
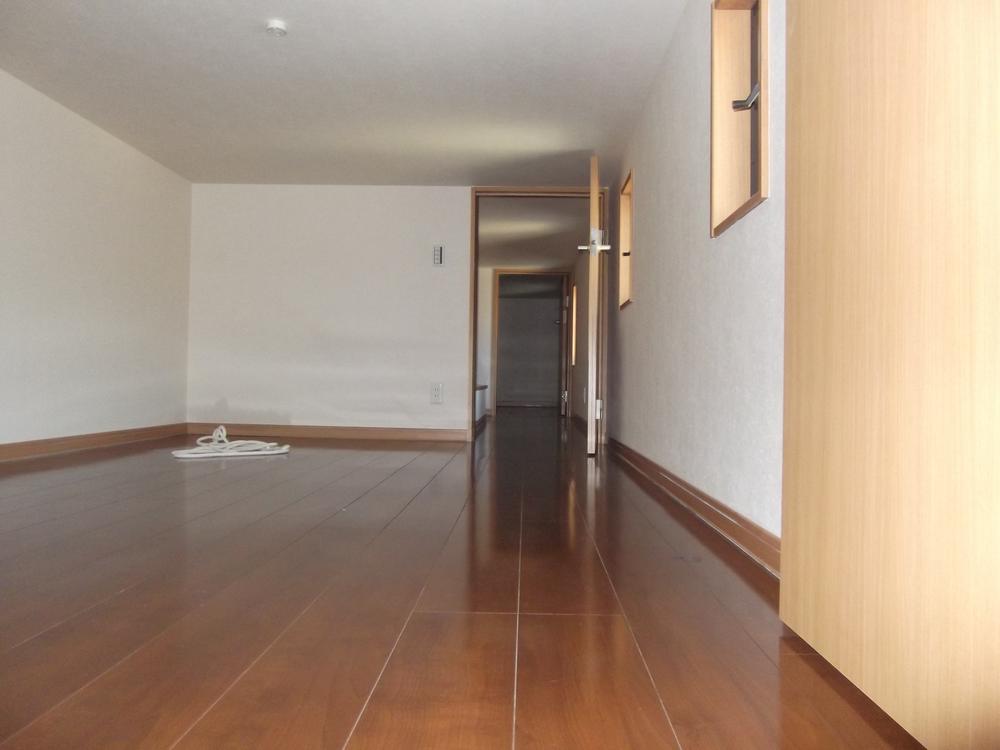 loft
ロフト
Location
|












