New Homes » Kansai » Hyogo Prefecture » Nishinomiya
 
| | Nishinomiya, Hyogo Prefecture 兵庫県西宮市 |
| Hankyū Kōyō Line "Kurakuenguchi" walk 15 minutes 阪急甲陽線「苦楽園口」歩15分 |
| Development subdivision in, LDK20 tatami mats or more, All rooms facing southeast, Or more before road 6m, Or more ceiling height 2.5m, Shutter garage, Parking two Allowed, System kitchen, Bathroom Dryer, Yang per good, All room storage, Quiet 開発分譲地内、LDK20畳以上、全室東南向き、前道6m以上、天井高2.5m以上、シャッター車庫、駐車2台可、システムキッチン、浴室乾燥機、陽当り良好、全居室収納、閑静な |
| Development subdivision in, LDK20 tatami mats or more, All rooms facing southeast, Or more before road 6m, Or more ceiling height 2.5m, Shutter garage, Parking two Allowed, System kitchen, Bathroom Dryer, Yang per good, All room storage, A quiet residential area, Around traffic fewerese-style room, Washbasin with shower, Face-to-face kitchen, Toilet 2 places, Bathroom 1 tsubo or more, 2-story, South balcony, Warm water washing toilet seat, The window in the bathroom, Leafy residential area, Ventilation good, Wood deck, Built garage, Dish washing dryer, Walk-in closet, City gas, Located on a hill, Floor heating 開発分譲地内、LDK20畳以上、全室東南向き、前道6m以上、天井高2.5m以上、シャッター車庫、駐車2台可、システムキッチン、浴室乾燥機、陽当り良好、全居室収納、閑静な住宅地、周辺交通量少なめ、和室、シャワー付洗面台、対面式キッチン、トイレ2ヶ所、浴室1坪以上、2階建、南面バルコニー、温水洗浄便座、浴室に窓、緑豊かな住宅地、通風良好、ウッドデッキ、ビルトガレージ、食器洗乾燥機、ウォークインクロゼット、都市ガス、高台に立地、床暖房 |
Features pickup 特徴ピックアップ | | Parking two Allowed / LDK20 tatami mats or more / System kitchen / Bathroom Dryer / Yang per good / All room storage / A quiet residential area / Around traffic fewer / Or more before road 6m / Japanese-style room / Washbasin with shower / Face-to-face kitchen / Shutter - garage / Toilet 2 places / Bathroom 1 tsubo or more / 2-story / South balcony / Warm water washing toilet seat / The window in the bathroom / Leafy residential area / Ventilation good / Wood deck / Built garage / Dish washing dryer / Walk-in closet / Or more ceiling height 2.5m / City gas / Located on a hill / Floor heating / Development subdivision in / All rooms facing southeast 駐車2台可 /LDK20畳以上 /システムキッチン /浴室乾燥機 /陽当り良好 /全居室収納 /閑静な住宅地 /周辺交通量少なめ /前道6m以上 /和室 /シャワー付洗面台 /対面式キッチン /シャッタ-車庫 /トイレ2ヶ所 /浴室1坪以上 /2階建 /南面バルコニー /温水洗浄便座 /浴室に窓 /緑豊かな住宅地 /通風良好 /ウッドデッキ /ビルトガレージ /食器洗乾燥機 /ウォークインクロゼット /天井高2.5m以上 /都市ガス /高台に立地 /床暖房 /開発分譲地内 /全室東南向き | Event information イベント情報 | | (Please be sure to ask in advance) (事前に必ずお問い合わせください) | Price 価格 | | 54,800,000 yen 5480万円 | Floor plan 間取り | | 4LDK + S (storeroom) 4LDK+S(納戸) | Units sold 販売戸数 | | 1 units 1戸 | Total units 総戸数 | | 1 units 1戸 | Land area 土地面積 | | 176.34 sq m (registration) 176.34m2(登記) | Building area 建物面積 | | 148.79 sq m (registration), Of underground garage 31.21 sq m 148.79m2(登記)、うち地下車庫31.21m2 | Driveway burden-road 私道負担・道路 | | Share equity 164.04 sq m × (1 / 5), Southeast 6m width (contact the road width 10.1m) 共有持分164.04m2×(1/5)、南東6m幅(接道幅10.1m) | Completion date 完成時期(築年月) | | Three months after the contract 契約後3ヶ月 | Address 住所 | | Nishinomiya, Hyogo Prefecture Koshikiiwa cho 兵庫県西宮市甑岩町 | Traffic 交通 | | Hankyū Kōyō Line "Kurakuenguchi" walk 15 minutes 阪急甲陽線「苦楽園口」歩15分
| Related links 関連リンク | | [Related Sites of this company] 【この会社の関連サイト】 | Person in charge 担当者より | | Person in charge of real-estate and building Sano Yuji Age: 30 Daigyokai Experience: 10 years Nishinomiya ・ Dongtan ・ Nada ・ Chuo-ku ・ To Akashi, It also corresponds to which real estate. It can also support such as adult guardianship or any sale. I also feel that there is something strange to say the same edge as the person meeting with real estate. Your purchase also your sale Please leave. 担当者宅建佐野 雄司年齢:30代業界経験:10年西宮・東灘・灘・中央区・明石まで、どの不動産にも対応します。成年後見や任意売却なども対応できます。不動産との出会いも人と同じく縁と言う不思議なものがある気がします。ご購入もご売却もお任せください。 | Contact お問い合せ先 | | TEL: 0800-603-1251 [Toll free] mobile phone ・ Also available from PHS
Caller ID is not notified
Please contact the "saw SUUMO (Sumo)"
If it does not lead, If the real estate company TEL:0800-603-1251【通話料無料】携帯電話・PHSからもご利用いただけます
発信者番号は通知されません
「SUUMO(スーモ)を見た」と問い合わせください
つながらない方、不動産会社の方は
| Building coverage, floor area ratio 建ぺい率・容積率 | | 40% ・ 200% 40%・200% | Time residents 入居時期 | | Three months after the contract 契約後3ヶ月 | Land of the right form 土地の権利形態 | | Ownership 所有権 | Structure and method of construction 構造・工法 | | Wooden 2-story 木造2階建 | Use district 用途地域 | | One low-rise 1種低層 | Other limitations その他制限事項 | | Regulations have by the Landscape Act, Residential land development construction regulation area, Height district, Scenic zone, Irregular land, Contact road and the step Yes, Setback Yes 景観法による規制有、宅地造成工事規制区域、高度地区、風致地区、不整形地、接道と段差有、壁面後退有 | Overview and notices その他概要・特記事項 | | Contact: Sano Yuji, Facilities: Public Water Supply, This sewage, City gas, Building confirmation number: H24 building certification No. CIAS00834, Parking: underground garage 担当者:佐野 雄司、設備:公営水道、本下水、都市ガス、建築確認番号:H24確認建築CIAS00834号、駐車場:地下車庫 | Company profile 会社概要 | | <Mediation> Minister of Land, Infrastructure and Transport (11) No. 002287 (one company) Real Estate Association (Corporation) metropolitan area real estate Fair Trade Council member Co., Ltd. Japan Living Service Co., Ltd. Shukugawa office Yubinbango662-0051 Nishinomiya, Hyogo Prefecture robe-cho 5-16 <仲介>国土交通大臣(11)第002287号(一社)不動産協会会員 (公社)首都圏不動産公正取引協議会加盟(株)日住サービス夙川営業所〒662-0051 兵庫県西宮市羽衣町5-16 |
Floor plan間取り図 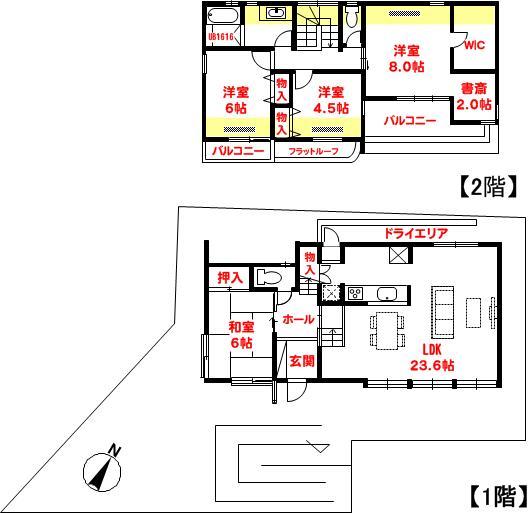 54,800,000 yen, 4LDK + S (storeroom), Land area 176.34 sq m , Building area 148.79 sq m
5480万円、4LDK+S(納戸)、土地面積176.34m2、建物面積148.79m2
Local appearance photo現地外観写真 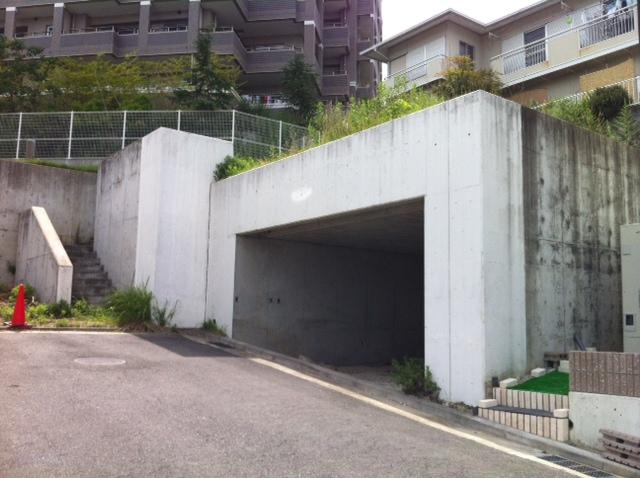 Local (September 2012) shooting
現地(2012年9月)撮影
Local photos, including front road前面道路含む現地写真 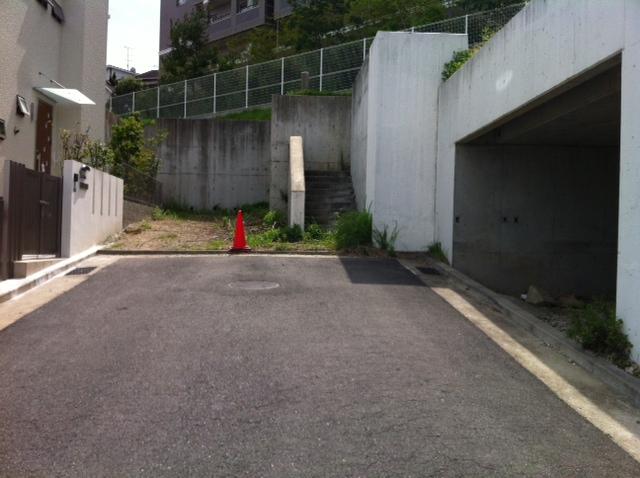 Local (September 2012) shooting
現地(2012年9月)撮影
Rendering (appearance)完成予想図(外観) 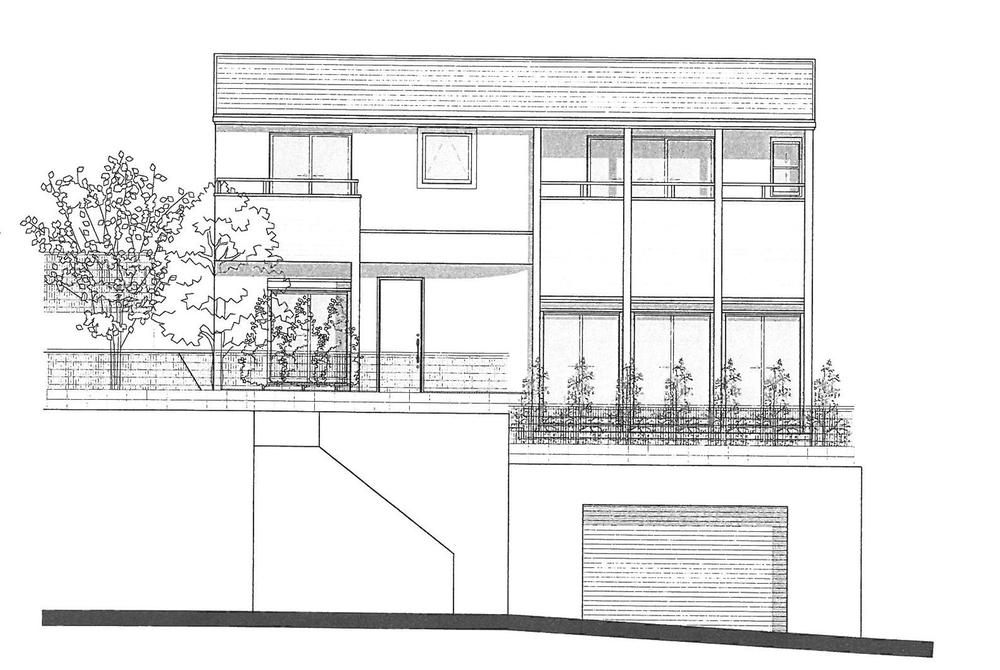 Rendering
完成予想図
Other Environmental Photoその他環境写真 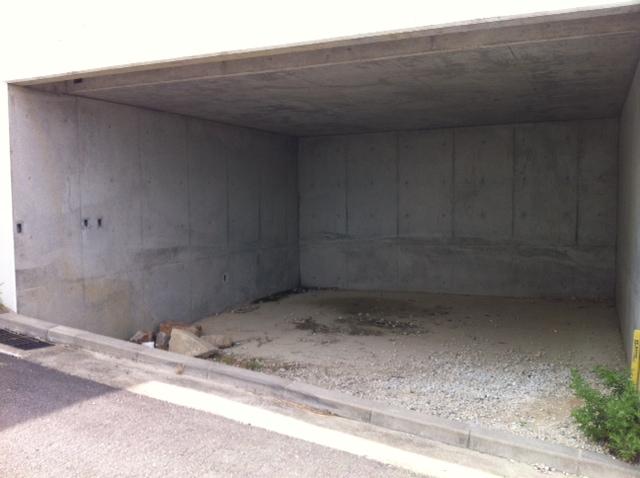 Please enter the property Facility Name.
物件施設名を入力してください。
The entire compartment Figure全体区画図 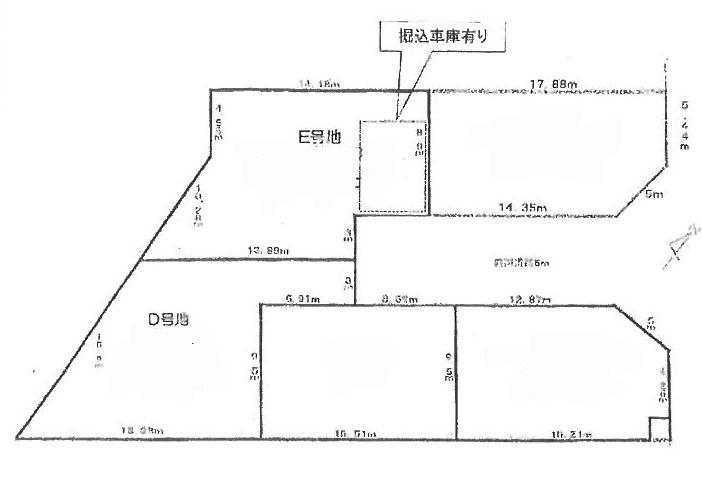 Compartment figure
区画図
Other localその他現地 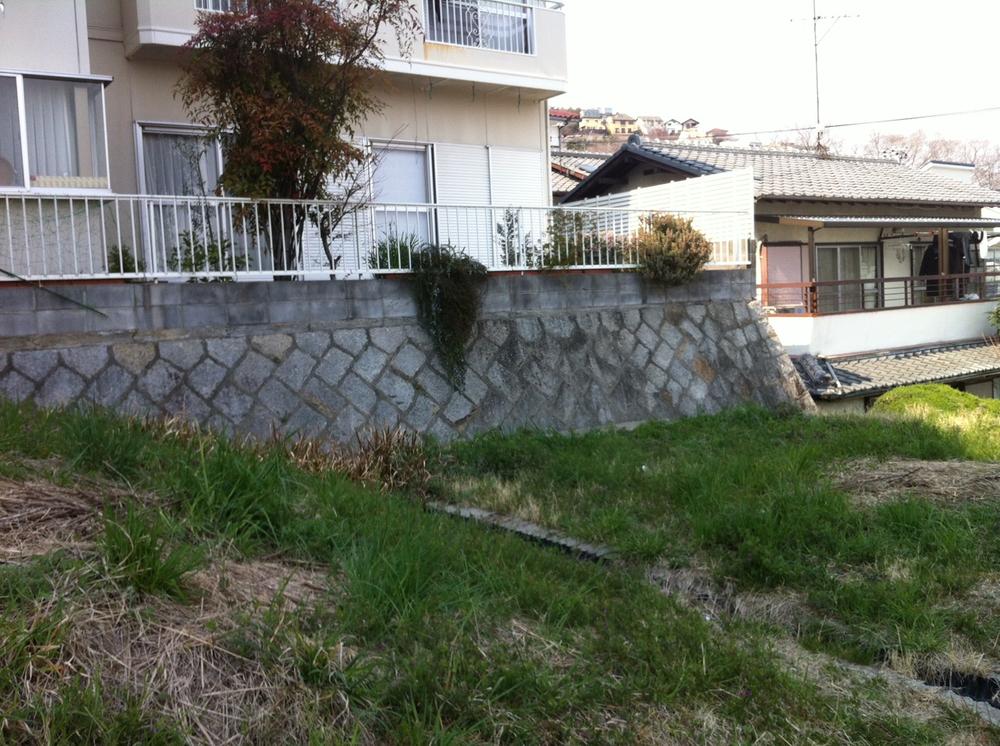 Local (September 2012) shooting
現地(2012年9月)撮影
Location
|








