New Homes » Kansai » Hyogo Prefecture » Nishinomiya
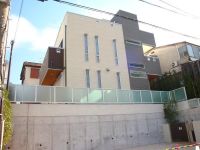 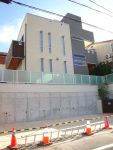
| | Nishinomiya, Hyogo Prefecture 兵庫県西宮市 |
| Hankyu Imazu Line "Incheon" walk 2 minutes 阪急今津線「仁川」歩2分 |
| ■ Solar power, All the birth of the electrification of the next generation of housing! ■ Newly built single-family houses Parking was also relaxed and secure 2 car! ■太陽光発電、オール電化の次世代住宅の誕生です!■駐車場もゆったりと2台分確保した新築一戸建て住宅! |
| ■ Hankyu Imazu Line "Inchon" station walk 2 minutes! ■ Parking spacious 2 car! ■ Residential solar power generation system! ■ 10-year ground security system of the peace of mind! ■ Flat 35S corresponding housing ■阪急今津線「仁川」駅徒歩2分!■駐車場ゆったり2台分!■住宅用太陽光発電システム!■安心の10年間地盤保障システム!■フラット35S対応住宅 |
Features pickup 特徴ピックアップ | | Measures to conserve energy / Corresponding to the flat-35S / Solar power system / Airtight high insulated houses / Pre-ground survey / Vibration Control ・ Seismic isolation ・ Earthquake resistant / Seismic fit / Parking two Allowed / LDK20 tatami mats or more / Land 50 square meters or more / Fiscal year Available / Riverside / Energy-saving water heaters / Super close / It is close to the city / System kitchen / Bathroom Dryer / All room storage / Flat to the station / A quiet residential area / Japanese-style room / Shaping land / Garden more than 10 square meters / Mist sauna / garden / Face-to-face kitchen / Barrier-free / Toilet 2 places / Bathroom 1 tsubo or more / 2-story / 2 or more sides balcony / Double-glazing / Otobasu / Underfloor Storage / The window in the bathroom / Atrium / TV monitor interphone / High-function toilet / Leafy residential area / Mu front building / Ventilation good / All living room flooring / Good view / IH cooking heater / Dish washing dryer / Water filter / All-electric / City gas / roof balcony / Floor heating / rooftop 省エネルギー対策 /フラット35Sに対応 /太陽光発電システム /高気密高断熱住宅 /地盤調査済 /制震・免震・耐震 /耐震適合 /駐車2台可 /LDK20畳以上 /土地50坪以上 /年度内入居可 /リバーサイド /省エネ給湯器 /スーパーが近い /市街地が近い /システムキッチン /浴室乾燥機 /全居室収納 /駅まで平坦 /閑静な住宅地 /和室 /整形地 /庭10坪以上 /ミストサウナ /庭 /対面式キッチン /バリアフリー /トイレ2ヶ所 /浴室1坪以上 /2階建 /2面以上バルコニー /複層ガラス /オートバス /床下収納 /浴室に窓 /吹抜け /TVモニタ付インターホン /高機能トイレ /緑豊かな住宅地 /前面棟無 /通風良好 /全居室フローリング /眺望良好 /IHクッキングヒーター /食器洗乾燥機 /浄水器 /オール電化 /都市ガス /ルーフバルコニー /床暖房 /屋上 | Price 価格 | | 64,500,000 yen 6450万円 | Floor plan 間取り | | 4LDK 4LDK | Units sold 販売戸数 | | 1 units 1戸 | Total units 総戸数 | | 1 units 1戸 | Land area 土地面積 | | 197.7 sq m (59.80 tsubo) (measured) 197.7m2(59.80坪)(実測) | Building area 建物面積 | | 121.05 sq m (36.61 square meters) 121.05m2(36.61坪) | Driveway burden-road 私道負担・道路 | | Nothing, North 5m width (contact the road width 13.5m) 無、北5m幅(接道幅13.5m) | Completion date 完成時期(築年月) | | March 2013 2013年3月 | Address 住所 | | Nishinomiya, Hyogo Prefecture Incheon-cho, 2 兵庫県西宮市仁川町2 | Traffic 交通 | | Hankyu Imazu Line "Incheon" walk 2 minutes
Hankyu Imazu Line "Kotoen" walk 10 minutes
Hankyu Imazu Line "Kobayashi" walk 23 minutes 阪急今津線「仁川」歩2分
阪急今津線「甲東園」歩10分
阪急今津線「小林」歩23分
| Related links 関連リンク | | [Related Sites of this company] 【この会社の関連サイト】 | Person in charge 担当者より | | Person in charge of real-estate and building Ishii Takashi Law Age: 40 Daigyokai experience: not Ogora to 14 years of experience and experience, always [Satisfy our mediation] We have conducted extensive activities in motto. [It was good to ask Mr. Ishii] I will do my best so that you and so go to everyone. 担当者宅建石井 孝法年齢:40代業界経験:14年実績や経験に奢らず、常に【ご満足いただける仲介】をモットーに鋭意活動しております。【石井さんにお願いしてよかった】皆様にそういっていただけるよう頑張ります。 | Contact お問い合せ先 | | TEL: 0800-603-0454 [Toll free] mobile phone ・ Also available from PHS
Caller ID is not notified
Please contact the "saw SUUMO (Sumo)"
If it does not lead, If the real estate company TEL:0800-603-0454【通話料無料】携帯電話・PHSからもご利用いただけます
発信者番号は通知されません
「SUUMO(スーモ)を見た」と問い合わせください
つながらない方、不動産会社の方は
| Building coverage, floor area ratio 建ぺい率・容積率 | | 60% ・ 200% 60%・200% | Time residents 入居時期 | | Consultation 相談 | Land of the right form 土地の権利形態 | | Ownership 所有権 | Structure and method of construction 構造・工法 | | Wooden 2-story (framing method) 木造2階建(軸組工法) | Use district 用途地域 | | Two mid-high 2種中高 | Other limitations その他制限事項 | | Regulations have by the Landscape Act, Regulations have by the Aviation Law, Regulations have by the River Law, Residential land development construction regulation area, Height district, Scenic zone 景観法による規制有、航空法による規制有、河川法による規制有、宅地造成工事規制区域、高度地区、風致地区 | Overview and notices その他概要・特記事項 | | Contact: Ishii Takashi method , Facilities: Public Water Supply, This sewage, City gas, Building confirmation number: No. BVJ-X12-10-1176, Parking: Garage 担当者:石井 孝法 、設備:公営水道、本下水、都市ガス、建築確認番号:第BVJ-X12-10-1176号、駐車場:車庫 | Company profile 会社概要 | | <Mediation> Minister of Land, Infrastructure and Transport (9) No. 003,123 (one company) Real Estate Association (Corporation) metropolitan area real estate Fair Trade Council member Kintetsu Real Estate Co., Ltd. Nishinomiya sales office the second group Yubinbango662-0832 Nishinomiya, Hyogo Prefecture Kofuen 1-8-11 Evita first floor Forest <仲介>国土交通大臣(9)第003123号(一社)不動産協会会員 (公社)首都圏不動産公正取引協議会加盟近鉄不動産(株)西宮営業所第2グループ〒662-0832 兵庫県西宮市甲風園1-8-11 エビータの森1階 |
Local appearance photo現地外観写真 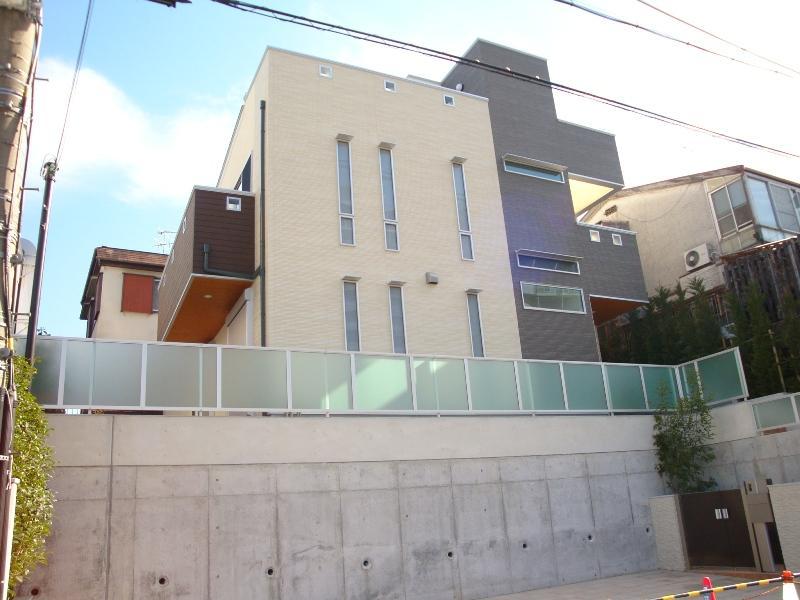 Local (June 2013) Shooting
現地(2013年6月)撮影
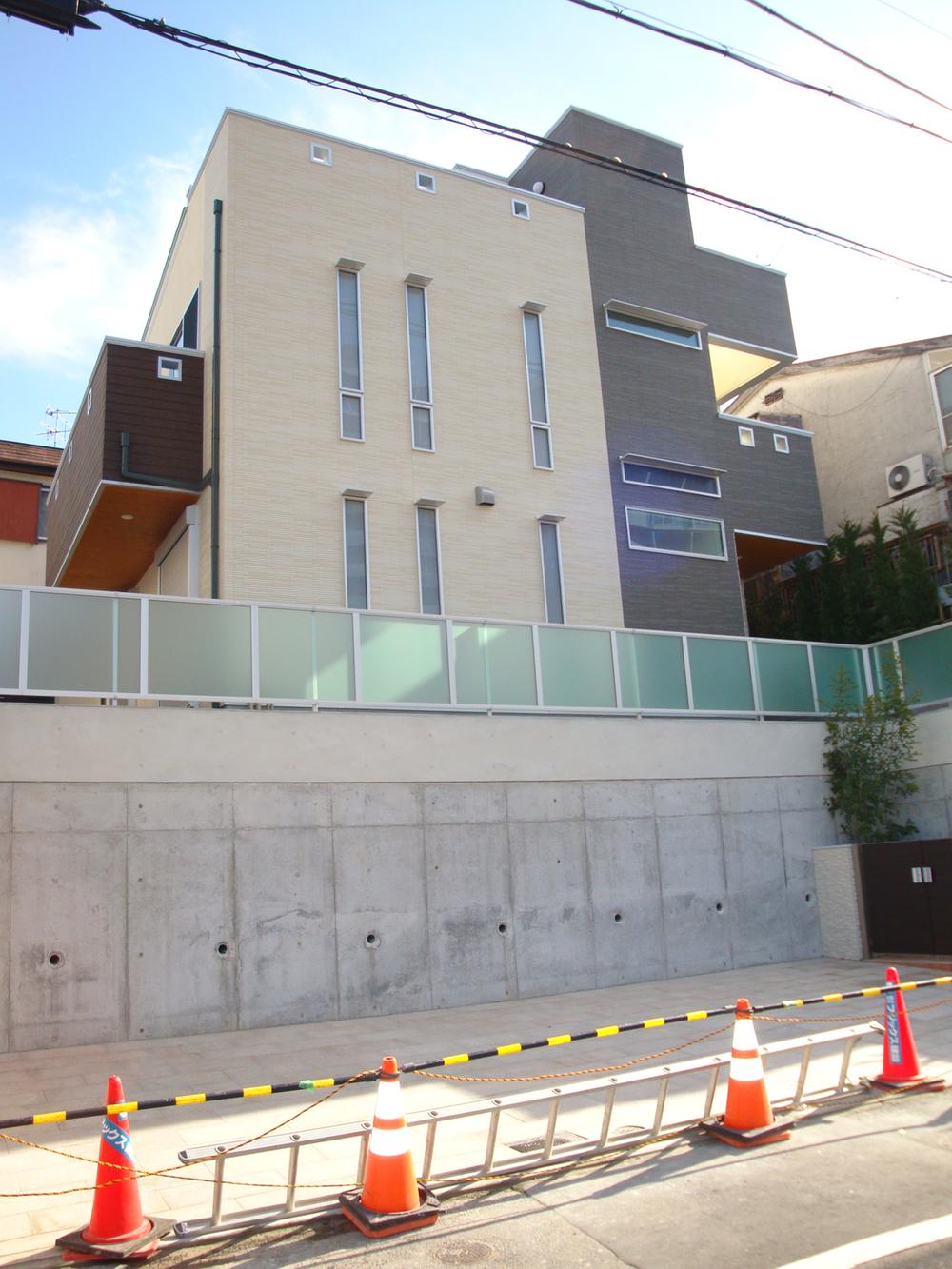 Building imposing finished car is more than one available parking
建物堂々完成車は2台以上駐車可能
Floor plan間取り図 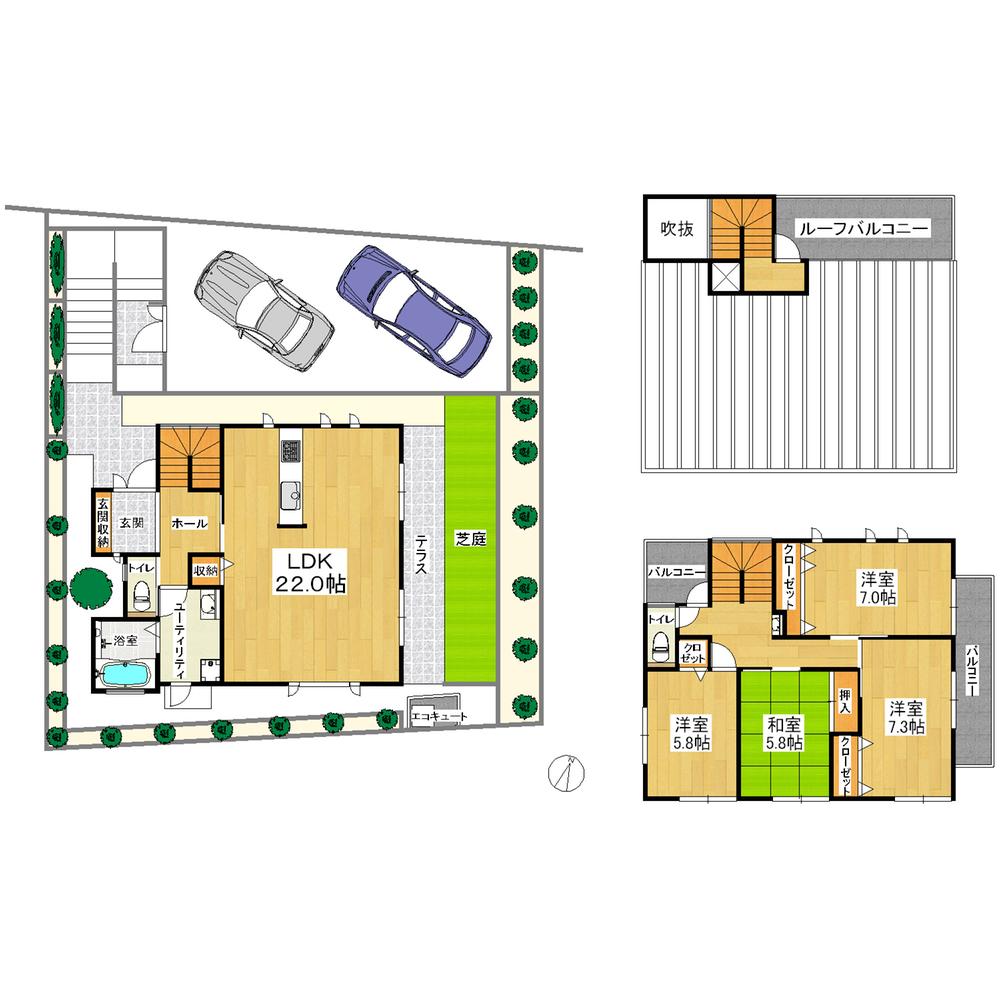 64,500,000 yen, 4LDK, Land area 197.7 sq m , Building area 121.05 sq m
6450万円、4LDK、土地面積197.7m2、建物面積121.05m2
Bathroom浴室 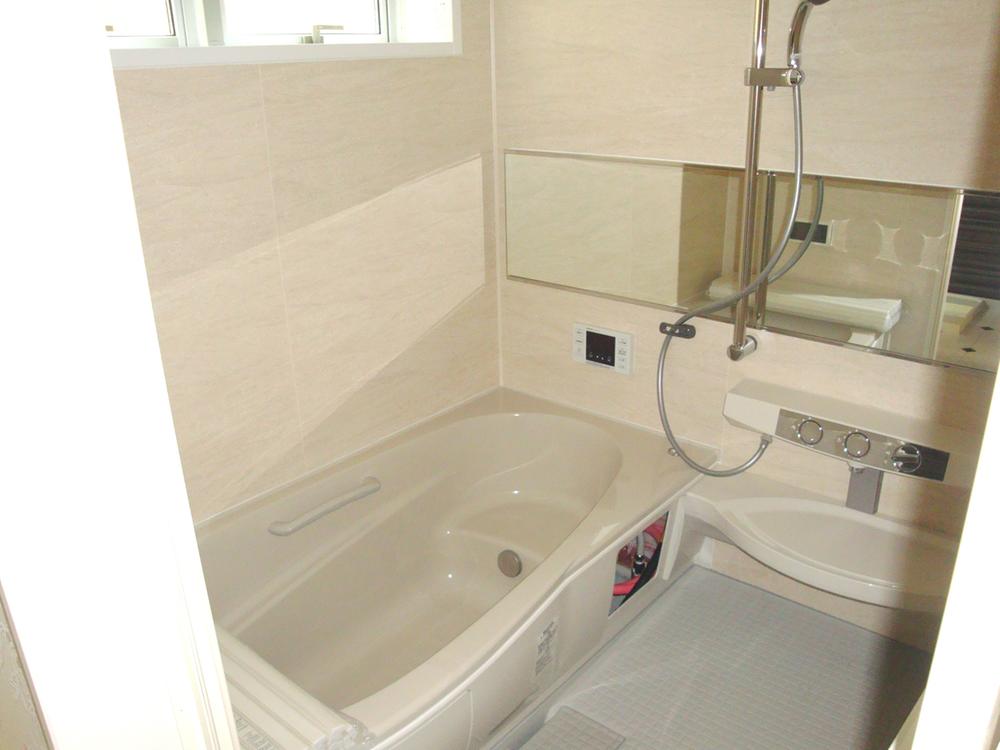 There bathroom heating dryer There bathroom TV
浴室暖房乾燥機あり
浴室テレビあり
Same specifications photos (appearance)同仕様写真(外観) 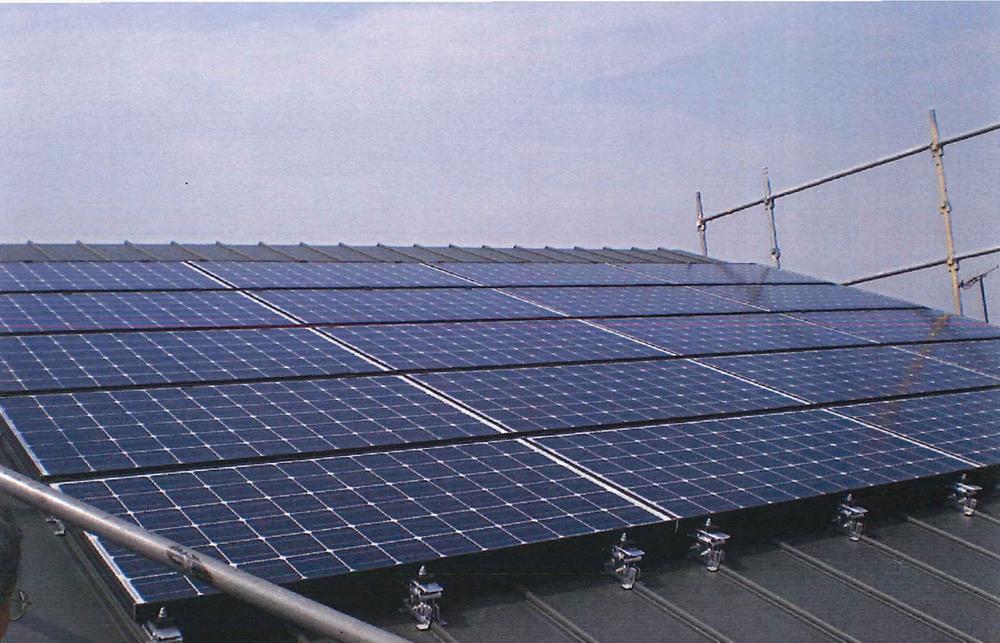 Same specifications (solar panel)
同仕様(ソーラーパネル)
Livingリビング 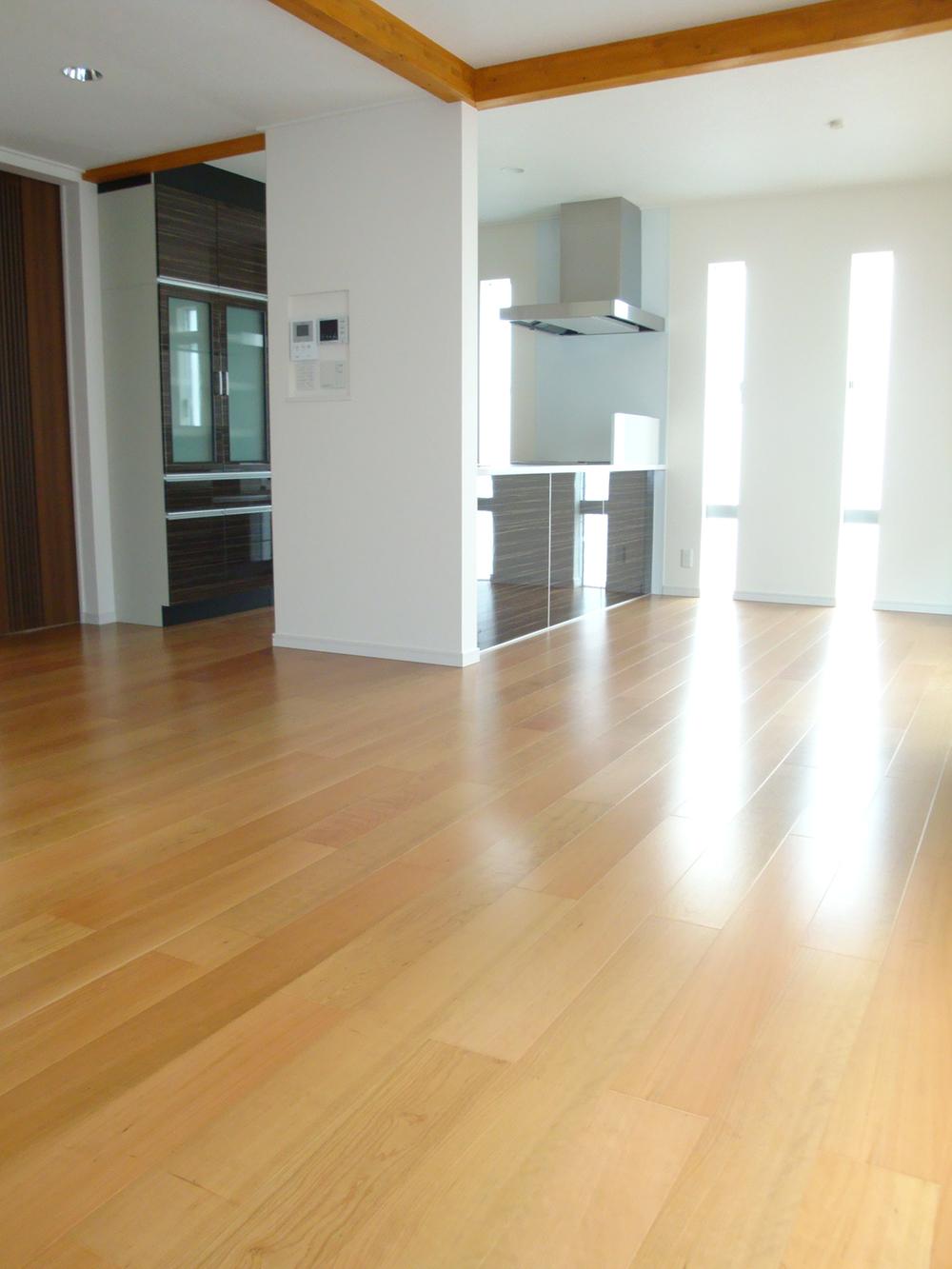 LDK about 22 Pledge There is hot water floor heating
LDK約22帖
温水床暖房あり
Kitchenキッチン 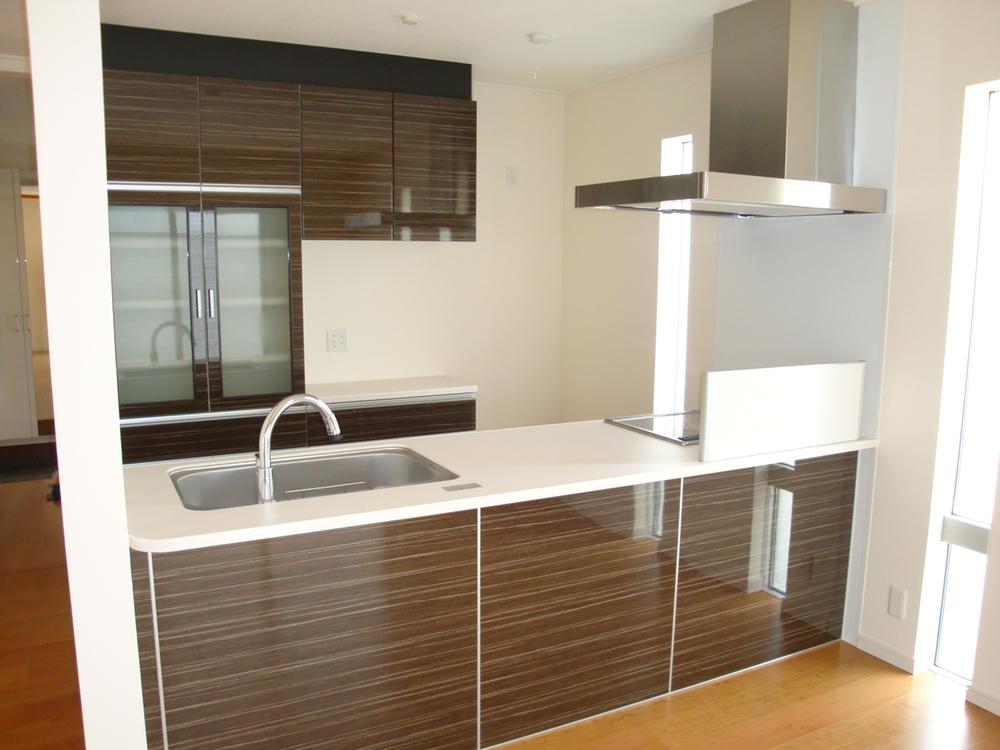 Open counter system Kitchen
オープンカウンターシステムキッチン
Non-living roomリビング以外の居室 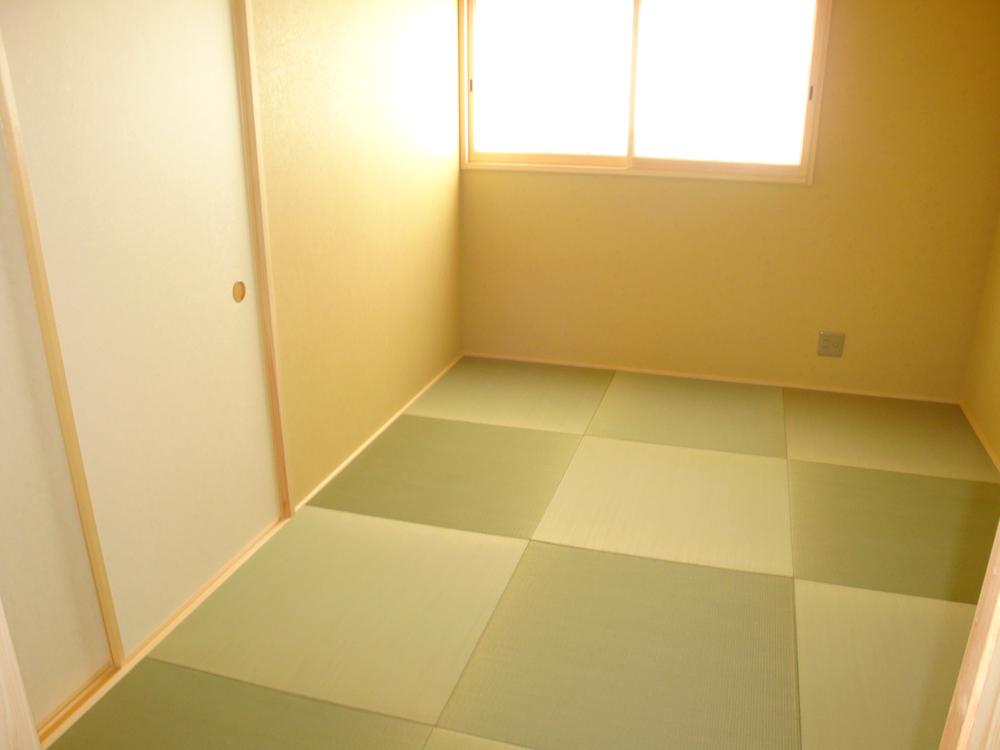 Ryukyu wind tatami Japanese-style
琉球風たたみの和室
Entrance玄関 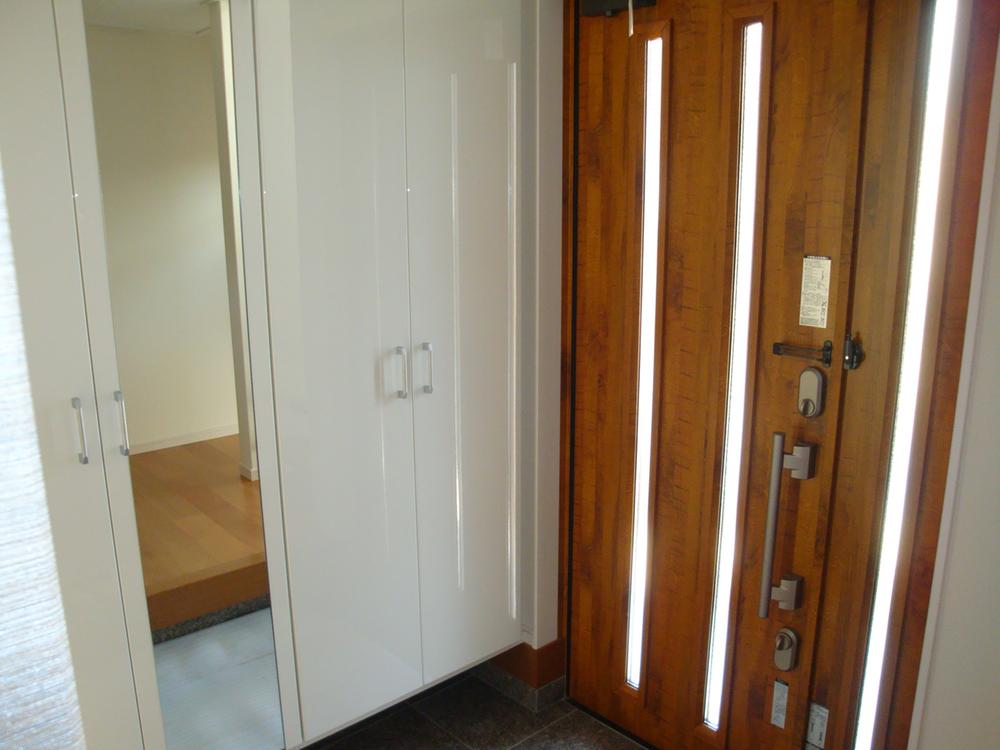 Entrance and front door storage
玄関と玄関収納
Wash basin, toilet洗面台・洗面所 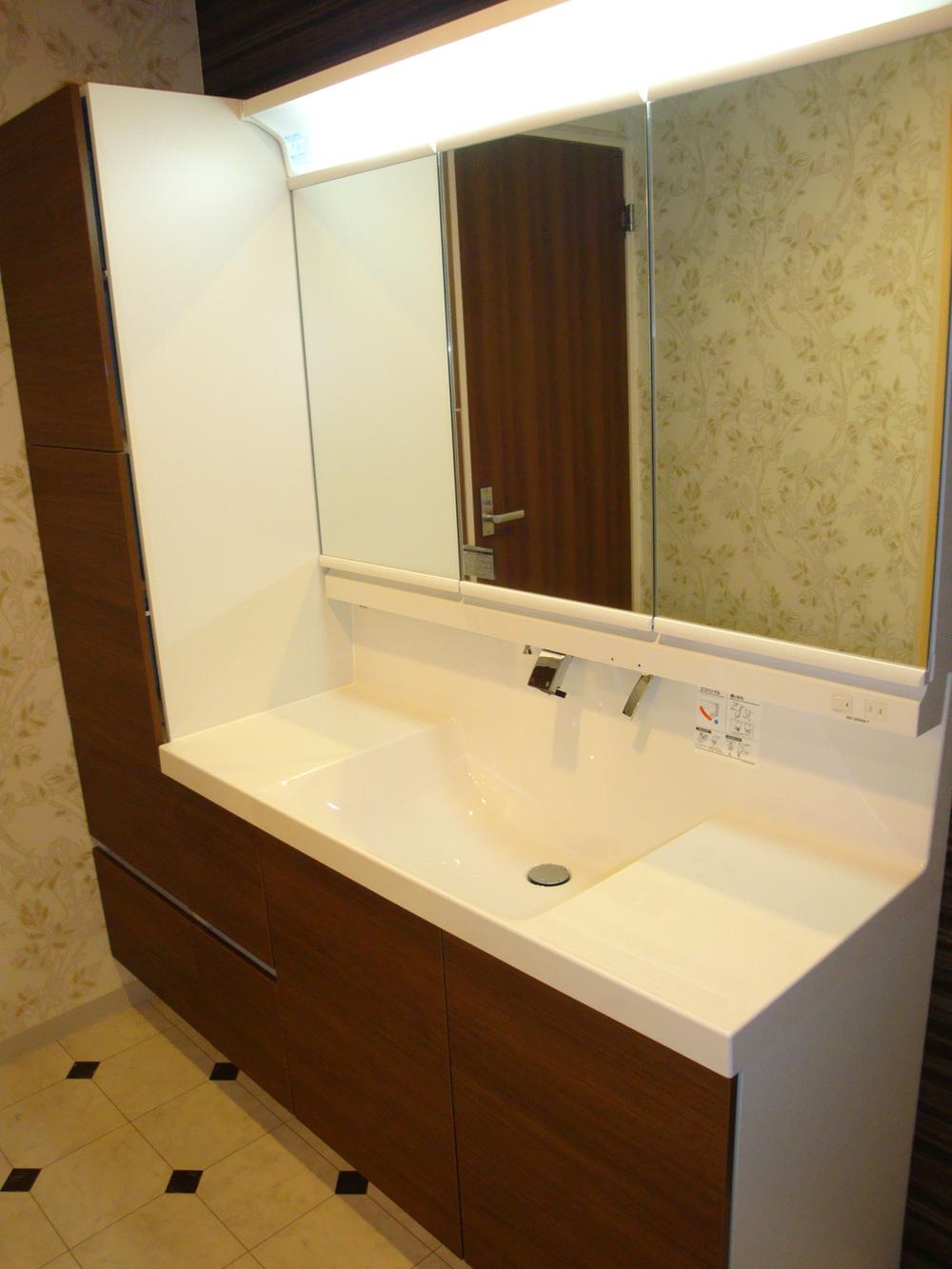 Vanity and linen cabinet
洗面台とリネン庫
Toiletトイレ 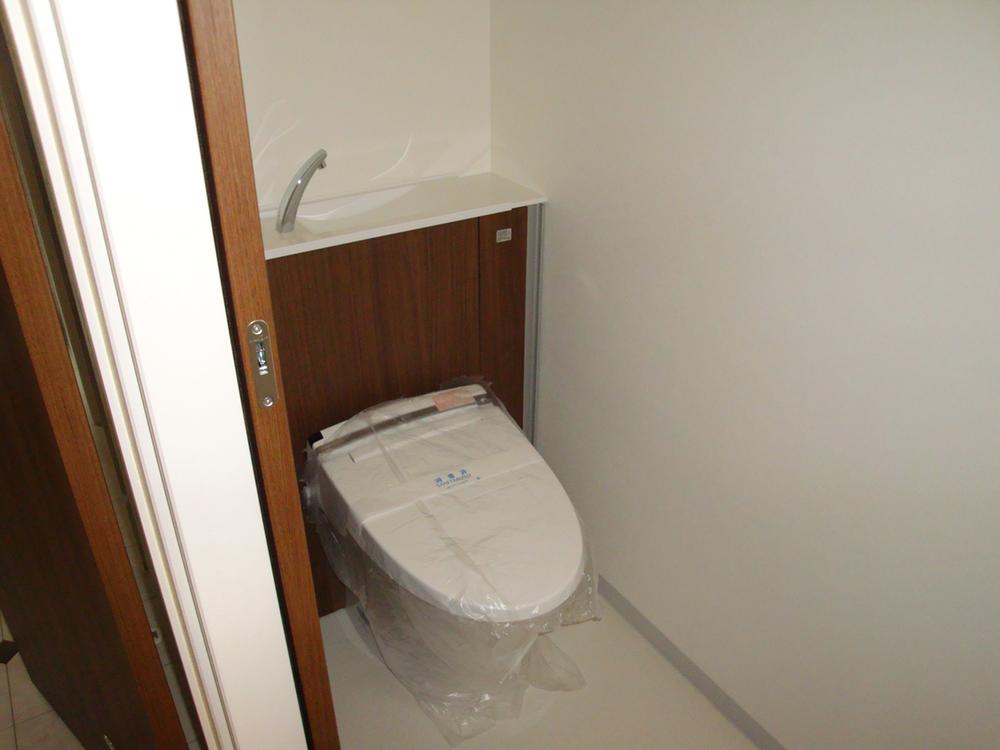 1st floor, Both second floor Washlet
1階、2階ともウォシュレット
Other Equipmentその他設備 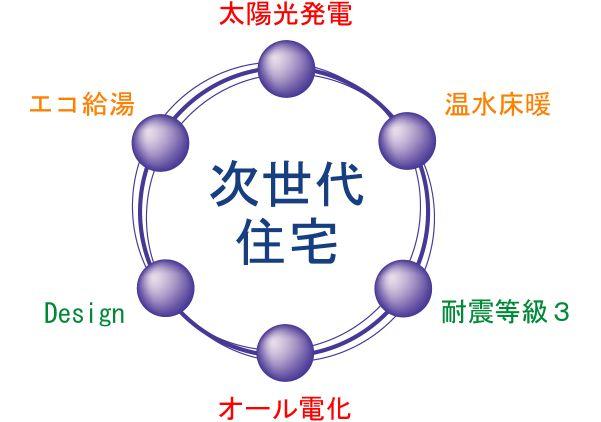 All-electric ・ Solar power ・ Hot water floor heating ・ Eco hot water supply
オール電化・太陽光発電・温水床暖房・エコ給湯
Local photos, including front road前面道路含む現地写真 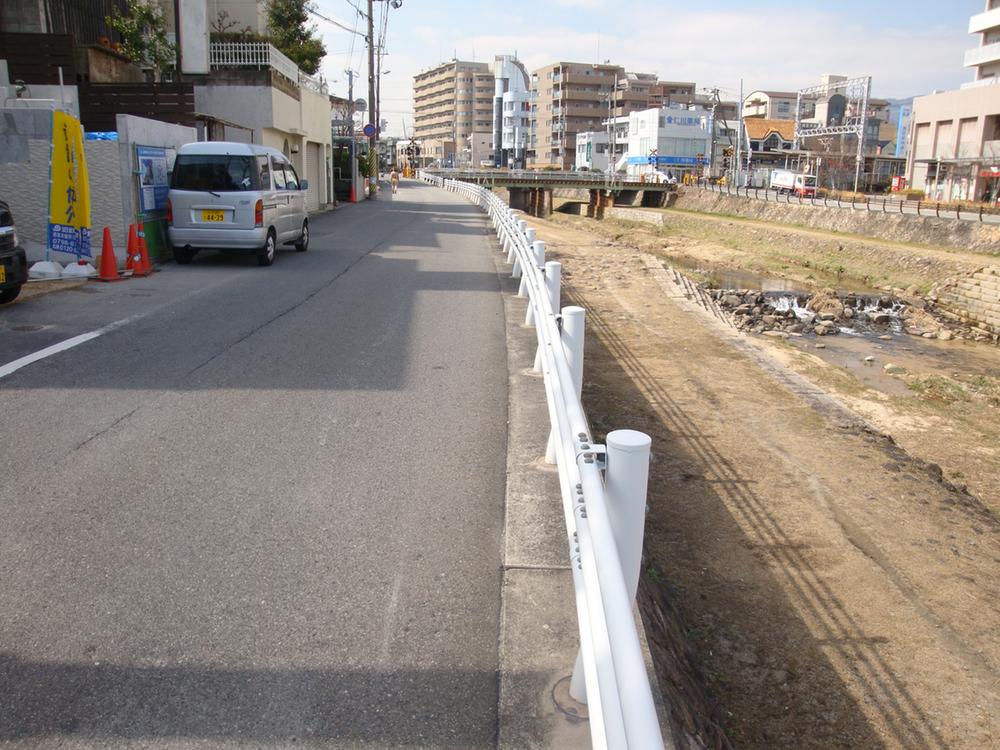 Local (March 2013) Shooting
現地(2013年3月)撮影
Garden庭 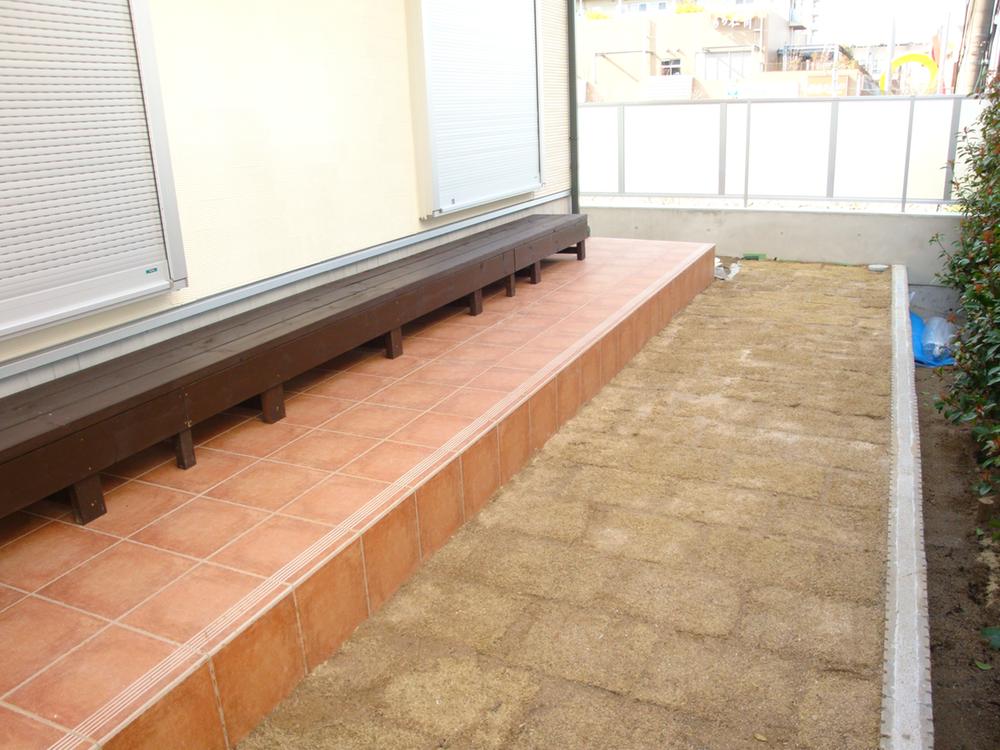 The south side of the garden (Shibaha) and terrace (tile)
南側の庭(芝貼)とテラス(タイル)
Parking lot駐車場 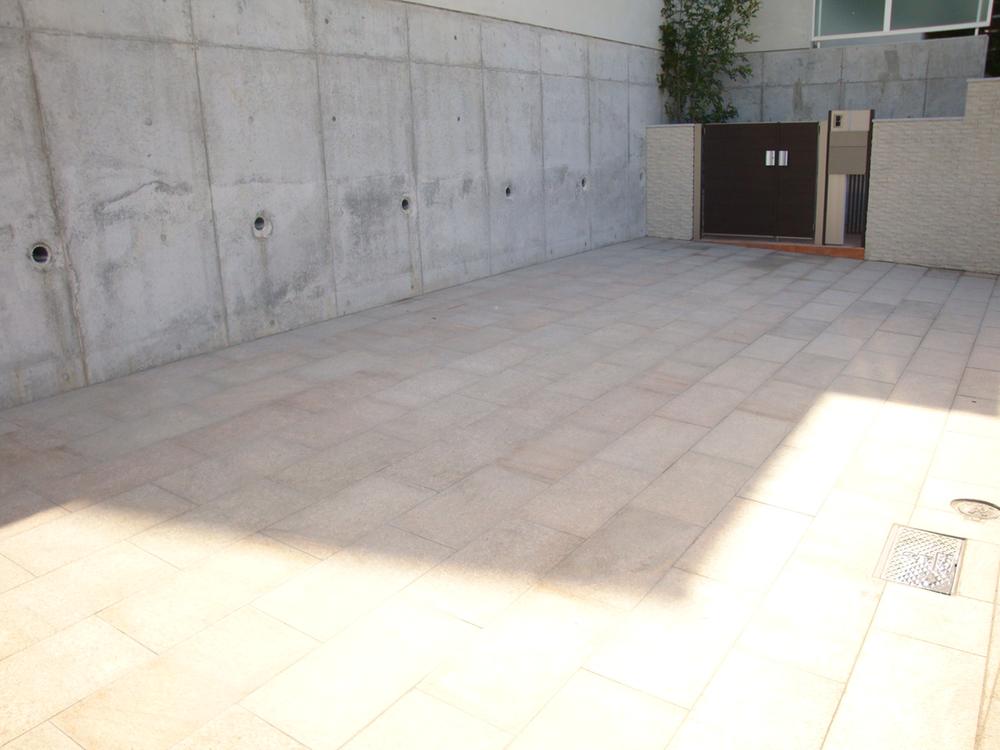 Parking is stone paste
駐車場は石貼り
Shopping centreショッピングセンター 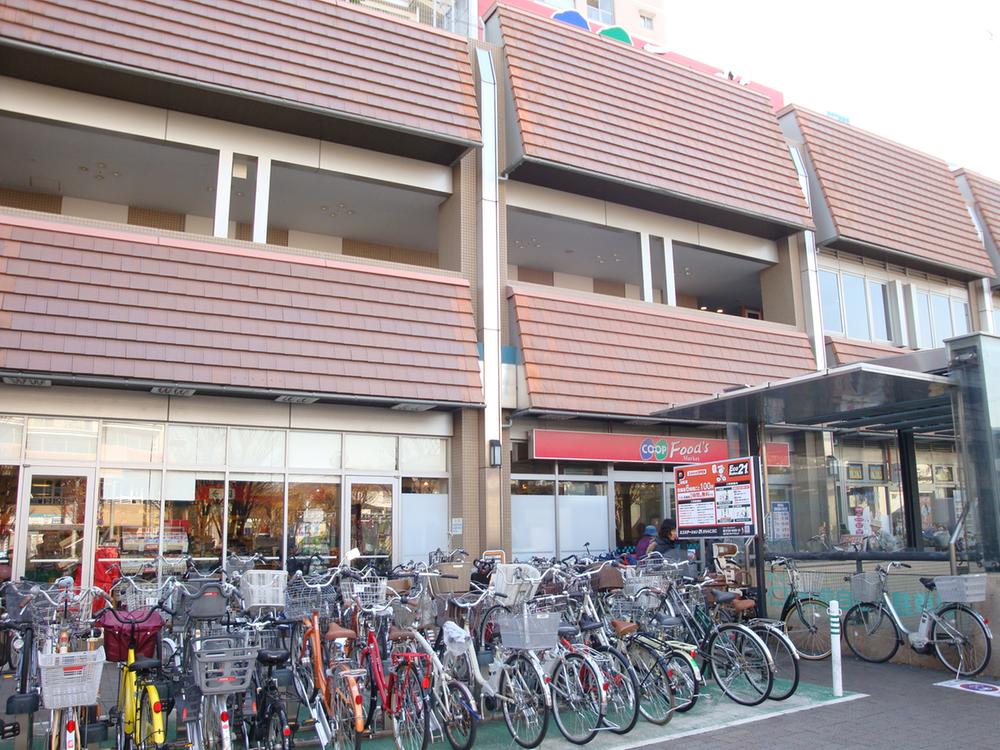 Sarara from Incheon 160m
さらら仁川まで160m
Other introspectionその他内観 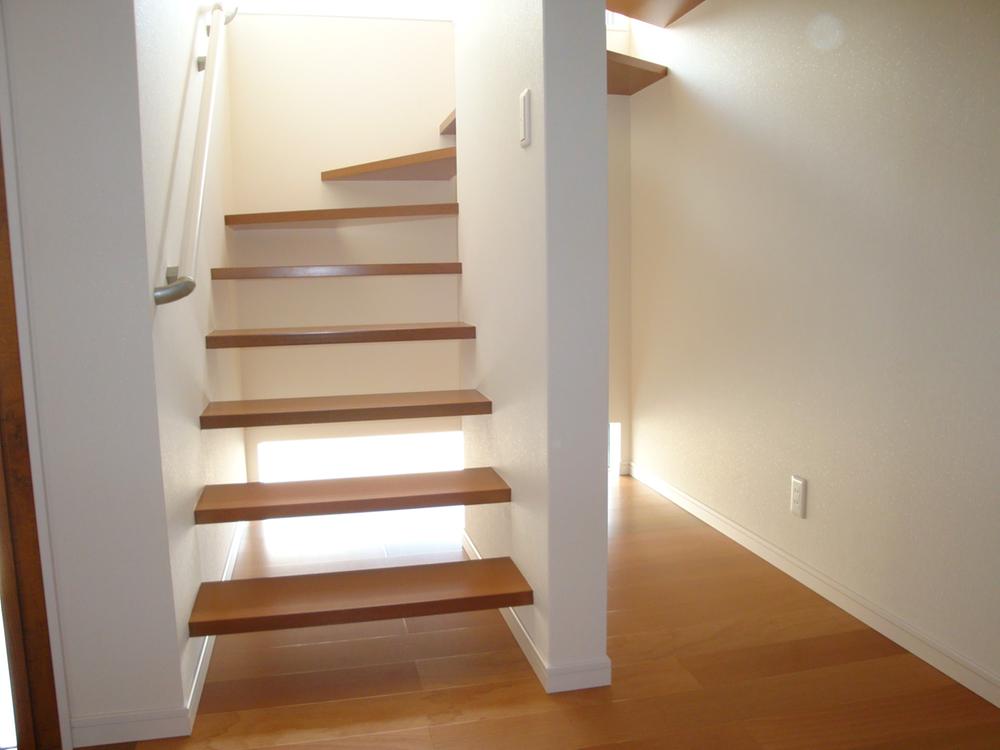 Stairs
階段
View photos from the dwelling unit住戸からの眺望写真 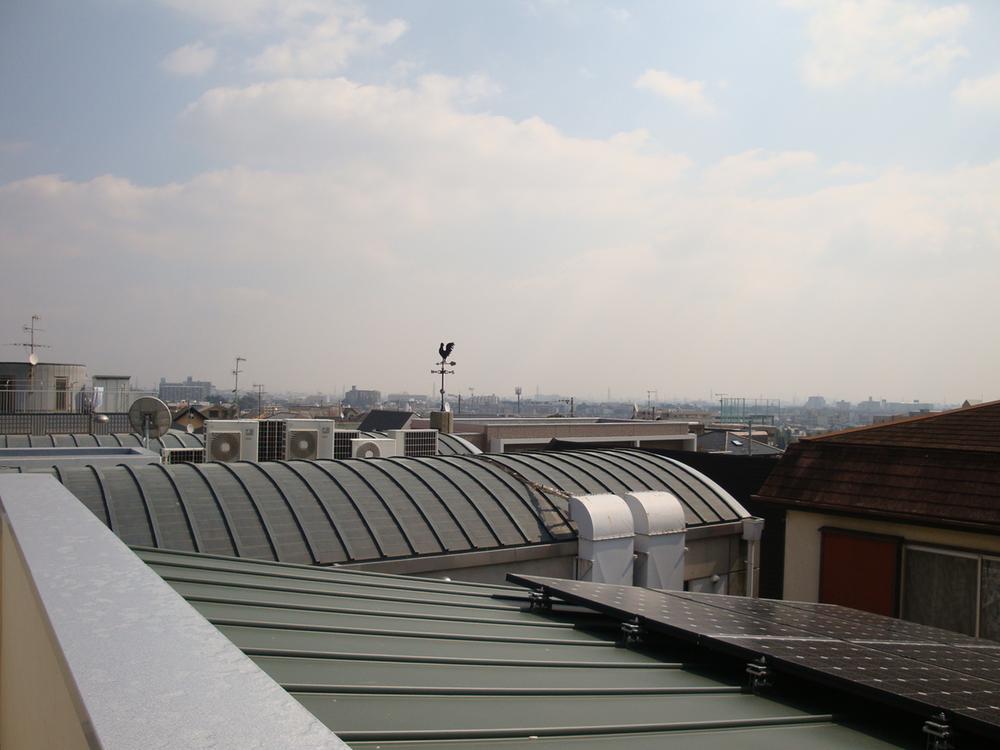 Local (March 2013) Shooting
現地(2013年3月)撮影
Livingリビング 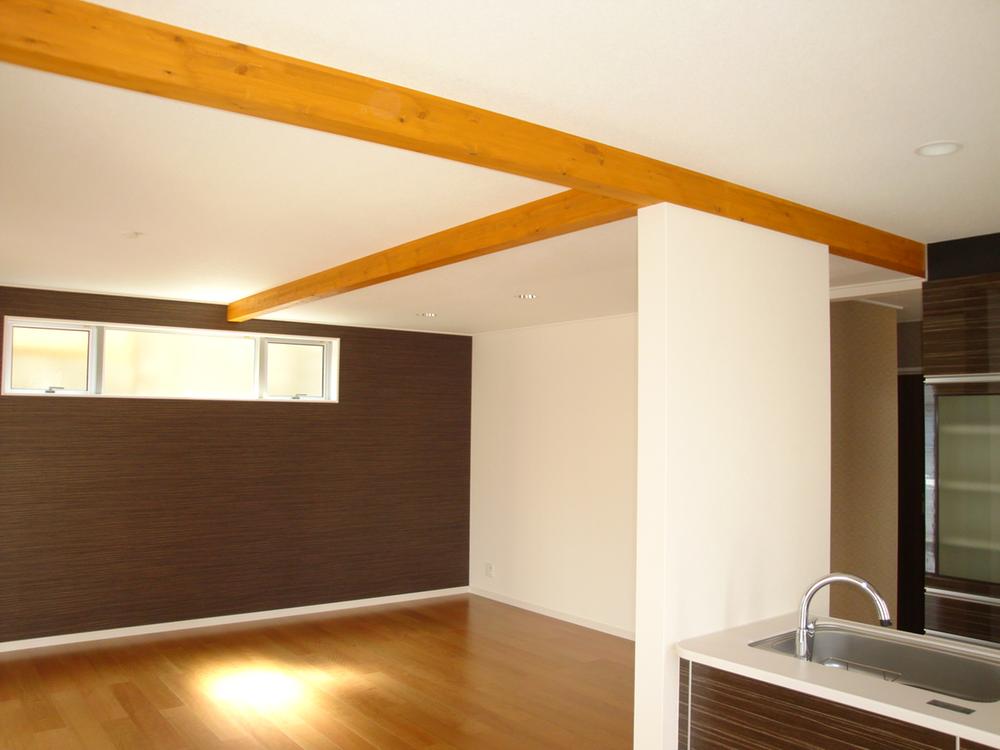 Living room ceiling that utilizes a beam of structural materials
構造材の梁を活かしたリビング天井
Kitchenキッチン 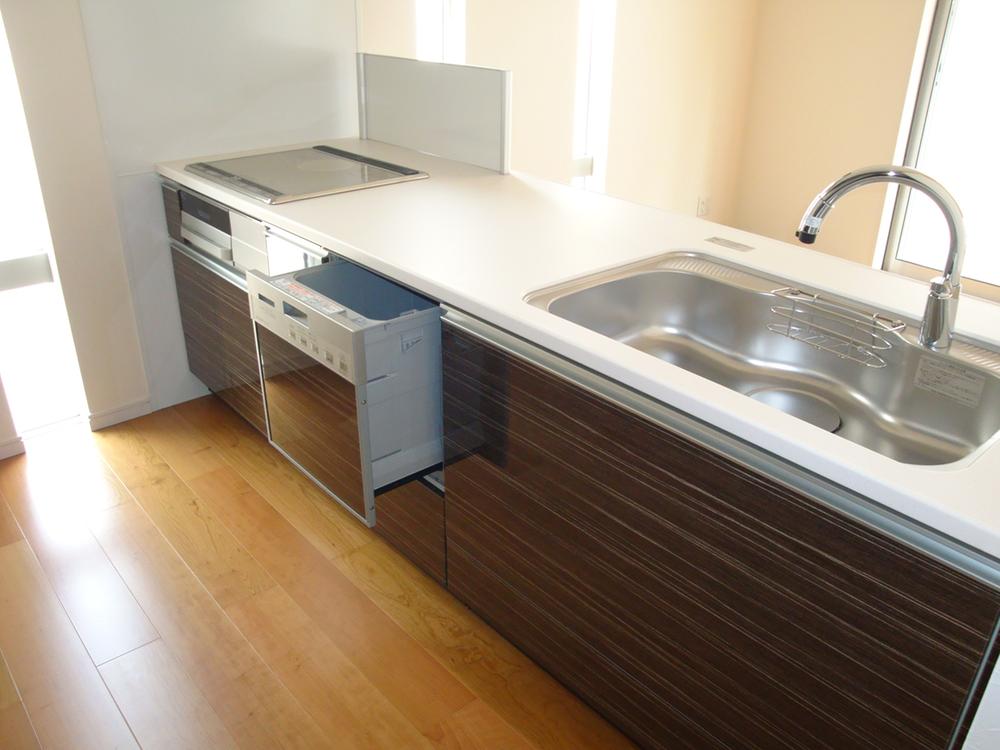 System kitchen with a dishwasher
食洗機付のシステムキッチン
Wash basin, toilet洗面台・洗面所 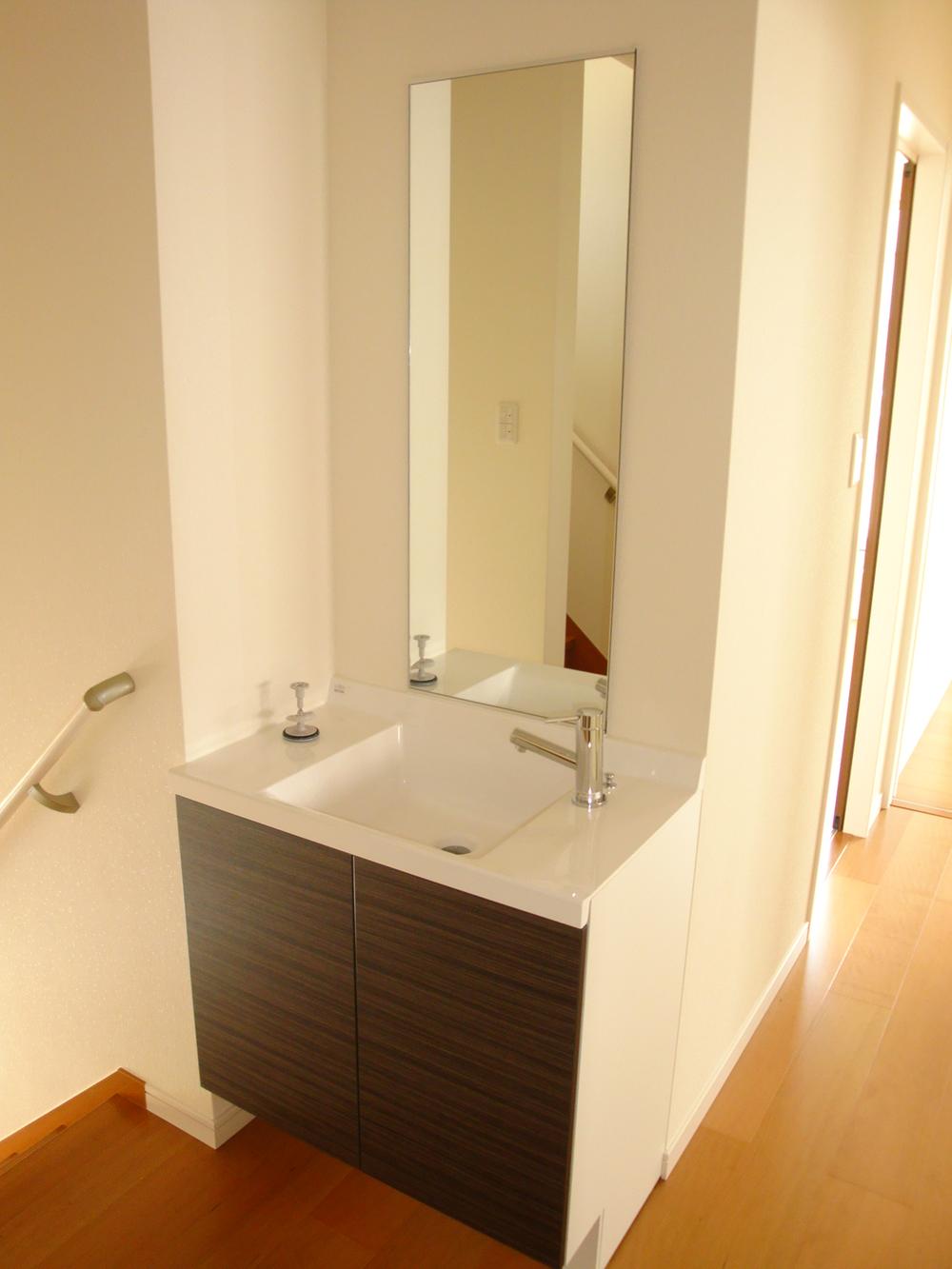 2nd floor washbasins
2階の洗面台
Power generation ・ Hot water equipment発電・温水設備 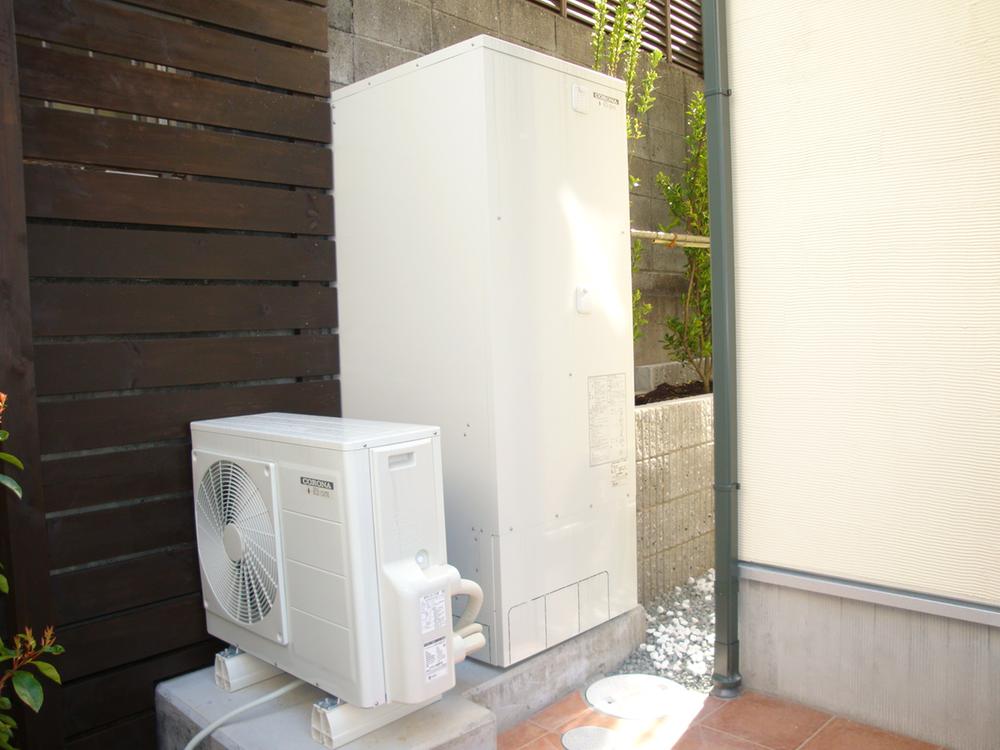 Energy-saving water heaters Cute
省エネ給湯器 エコキュート
Location
|























