New Homes » Kansai » Hyogo Prefecture » Nishinomiya
 
| | Nishinomiya, Hyogo Prefecture 兵庫県西宮市 |
| Hankyu Imazu Line "Kotoen" walk 13 minutes 阪急今津線「甲東園」歩13分 |
| [Of trust! Housing performance evaluation acquisition] In all properties in our company, In the design and construction stages of completion, It received a building check by a third party of experts, We have to get the performance evaluation certificate. Seismic grade, such as get the best of 3, Residential peace of mind! [Babysitting Service] If you contract, Babysitting service of our partners Poppins, The first year admission fee ・ Available in the annual fee. Even more our, Get the 30,000 yen gift card that can be used to usage fee [Long-term high-quality housing] Earthquake-proof, Clear the harsh conditions, such as energy efficiency, This house was certified as a long-term high-quality housing. Mortgage tax break, Property tax reduction extension, etc., Benefits are many long-term high-quality housing acquisition bidder! (1, 12 ~ 16 Building only) 【信頼の証!住宅性能評価取得】弊社では全物件で、設計と建築完成段階で、第三者の専門家による建物チェックを受け、性能評価証を取得しております。耐震等級は最高の3を取得など、安心の住宅です!【ベビーシッターサービス】ご契約頂くと、弊社提携会社ポピンズのベビーシッターサービスを、初年度入会金・年会費無料でご利用頂けます。更に弊社より、利用料金に使える3万円分のギフトカードをプレゼント【長期優良住宅】耐震性、省エネルギー性などの厳しい条件をクリアし、長期優良住宅として認定を受けた住宅です。住宅ローン減税、固定資産税減額延長など、長期優良住宅取得者様にはメリット多数!(1、12 ~ 16号棟のみ) |
Features pickup 特徴ピックアップ | | Construction housing performance with evaluation / Design house performance with evaluation / System kitchen / All room storage / Located on a hill / Floor heating 建設住宅性能評価付 /設計住宅性能評価付 /システムキッチン /全居室収納 /高台に立地 /床暖房 | Event information イベント情報 | | Local tours (Please be sure to ask in advance) schedule / During the public time / 11:00 ~ On top of the 6:00 PM reservation, Local You can visit. Please feel free to contact us! 現地見学会(事前に必ずお問い合わせください)日程/公開中時間/11:00 ~ 18:00ご予約の上、現地見学可能です。お気軽にお問合せ下さい! | Property name 物件名 | | [The city of all 16 House with no through traffic] Blooming garden Nishinomiya Mondonishi cho 【車の通り抜けのない全16邸の街】ブルーミングガーデン西宮市門戸西町 | Price 価格 | | 37,800,000 yen ~ 39,800,000 yen 3780万円 ~ 3980万円 | Floor plan 間取り | | 2LDK + 3S (storeroom) ~ 4LDK + S (storeroom) 2LDK+3S(納戸) ~ 4LDK+S(納戸) | Units sold 販売戸数 | | 6 units 6戸 | Total units 総戸数 | | 16 houses 16戸 | Land area 土地面積 | | 90.67 sq m ~ 95.2 sq m (measured) 90.67m2 ~ 95.2m2(実測) | Building area 建物面積 | | 98.53 sq m ~ 108.88 sq m (measured) 98.53m2 ~ 108.88m2(実測) | Completion date 完成時期(築年月) | | 2013 in early July 2013年7月上旬 | Address 住所 | | Nishinomiya, Hyogo Prefecture Mondonishi cho 10-79 兵庫県西宮市門戸西町10-79 | Traffic 交通 | | Hankyu Imazu Line "Kotoen" walk 13 minutes
Hankyu Imazu Line "door Yakujin" walk 12 minutes 阪急今津線「甲東園」歩13分
阪急今津線「門戸厄神」歩12分
| Related links 関連リンク | | [Related Sites of this company] 【この会社の関連サイト】 | Contact お問い合せ先 | | (Ltd.) Toei housing Nishinomiya Branch TEL: 0120-1081-41 [Toll free] Please contact the "saw SUUMO (Sumo)" (株)東栄住宅 西宮支店TEL:0120-1081-41【通話料無料】「SUUMO(スーモ)を見た」と問い合わせください | Building coverage, floor area ratio 建ぺい率・容積率 | | Building coverage: 60%, Volume rate of 200% 建ぺい率:60%、容積率200% | Time residents 入居時期 | | Consultation 相談 | Land of the right form 土地の権利形態 | | Ownership 所有権 | Use district 用途地域 | | One middle and high 1種中高 | Overview and notices その他概要・特記事項 | | Building confirmation number: No. H25SHC1019491 other 建築確認番号:第H25SHC1019491号他 | Company profile 会社概要 | | <Seller> Minister of Land, Infrastructure and Transport (7) No. 003564 (Ltd.) Toei housing Nishinomiya branch Yubinbango662-0857 Nishinomiya, Hyogo Prefecture Nakamaeda cho 7-32 <売主>国土交通大臣(7)第003564号(株)東栄住宅西宮支店〒662-0857 兵庫県西宮市中前田町7-32 |
Otherその他  After-sales service of peace of mind!
安心のアフターサービス!
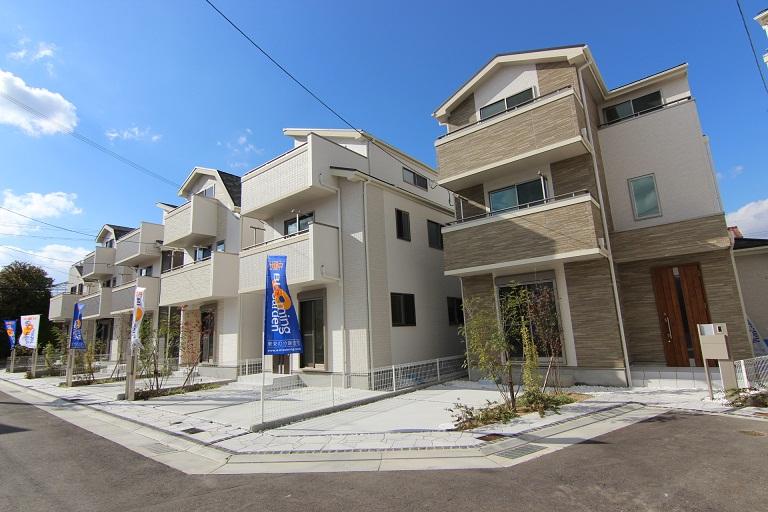 Complete streets (2013 November shooting)
完成街並み(2013年11月撮影)
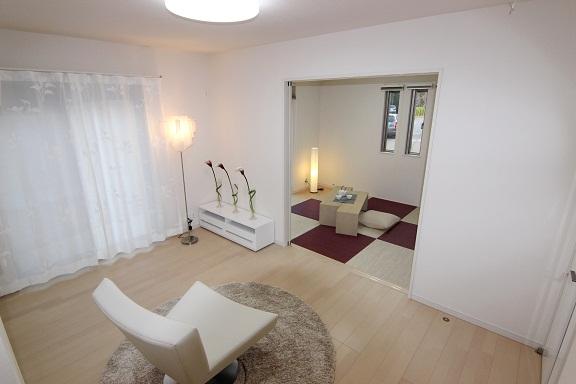 Model room LDK (16 Building)
モデルルームLDK(16号棟)
Livingリビング 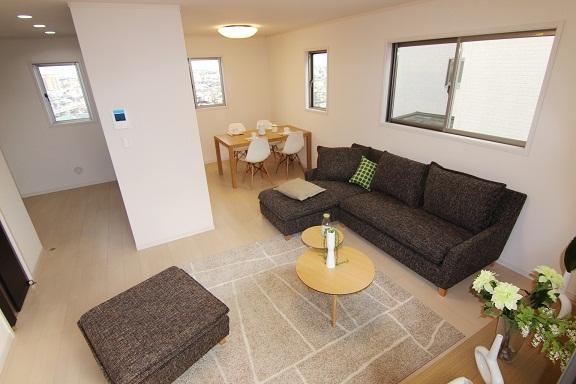 Model room LDK (9 Building)
モデルルームLDK(9号棟)
Kitchenキッチン 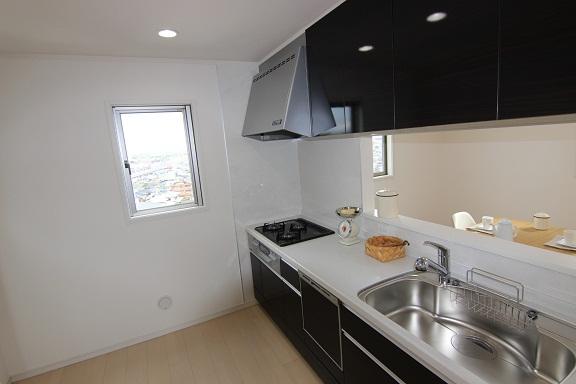 ◆ Kitchen (9 Building) ◆ Shower Faucets Ya that water purifiers were internal organs at the tip of the faucet, Large pot also sink of spacious size washable in the room, such as, Easy-to-use is a good kitchen!
◆キッチン(9号棟)◆蛇口の先端に浄水器を内臓したシャワー水栓や、大きなお鍋も余裕で洗えるゆったりサイズのシンクなど、使い勝手の良いキッチンです!
Other introspectionその他内観 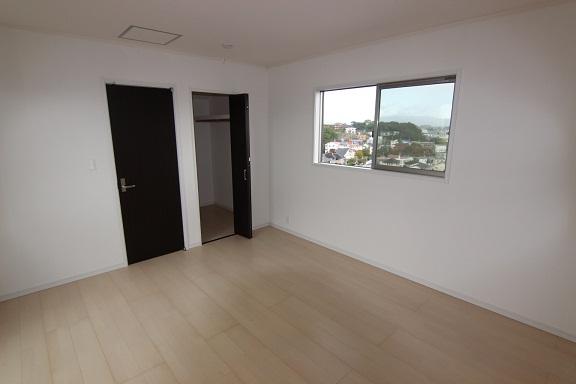 ◆ Western-style (9 Building) ◆ We have with a closet in all of Western-style in all building. Since the storage space will have been secured, It is also safe in one with a lot of luggage!
◆洋室(9号棟)◆全棟ですべての洋室にクローゼットがついております。収納スペースが確保されておりますので、荷物の多い方でも安心です!
Bathroom浴室 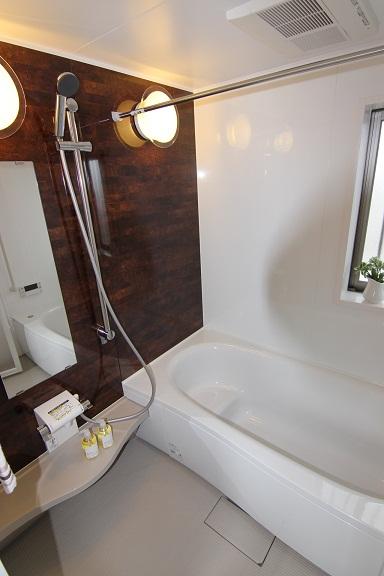 ◆ Bathroom (9 Building) ◆ Out it is a safe and secure to the bathtub in with a bathtub in the step! Sitz bath also enjoy. With bathroom heating ventilation dryer, Also prevent rapid temperature changes!
◆浴室(9号棟)◆浴槽内ステップ付で浴槽への出入りが安全で安心!半身浴もお楽しみ頂けます。浴室暖房換気乾燥機付きで、急激な温度変化も防げます!
Primary school小学校 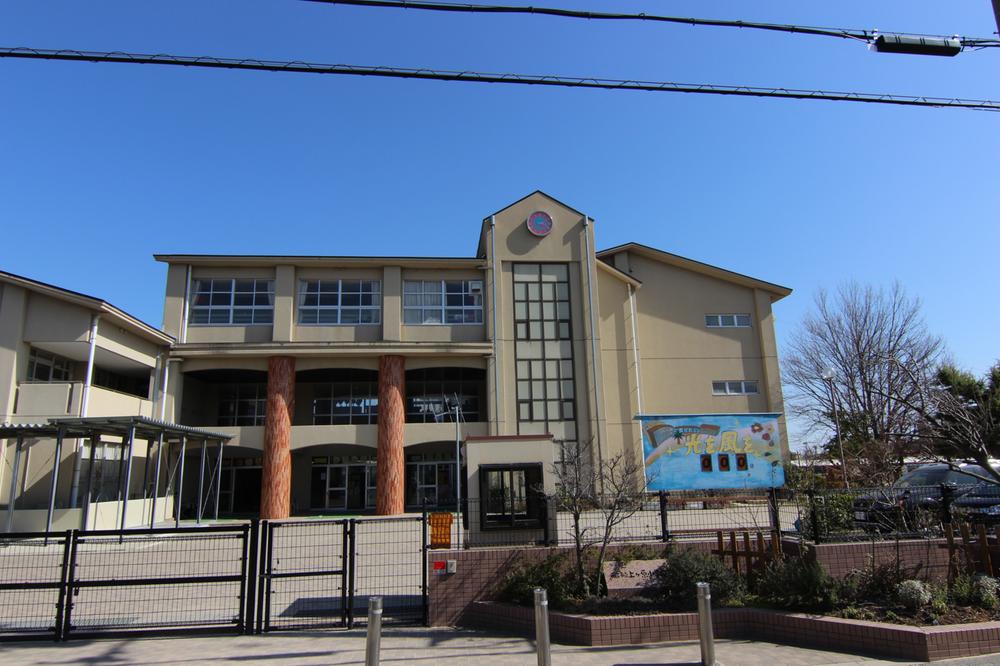 320m up to municipal on KeHara Elementary School
市立上ヶ原小学校まで320m
Junior high school中学校 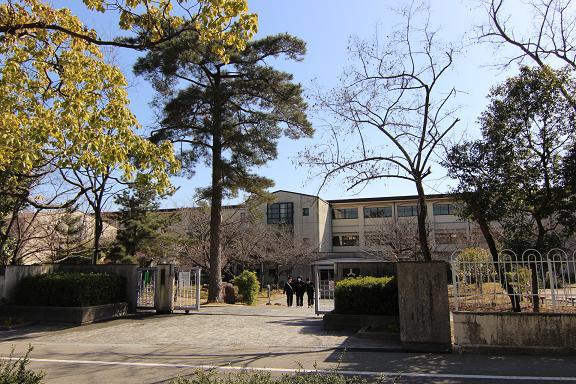 Municipal Kabutoryou until junior high school 880m
市立甲陵中学校まで880m
Supermarketスーパー 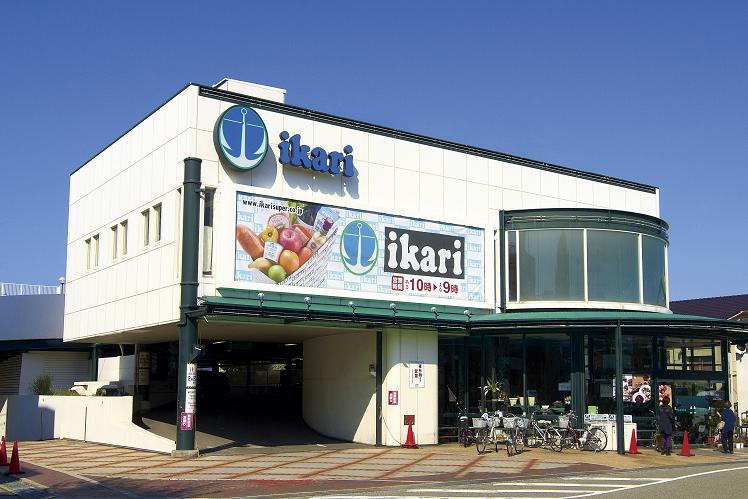 1040m to anchor Super
いかりスーパーまで1040m
Hospital病院 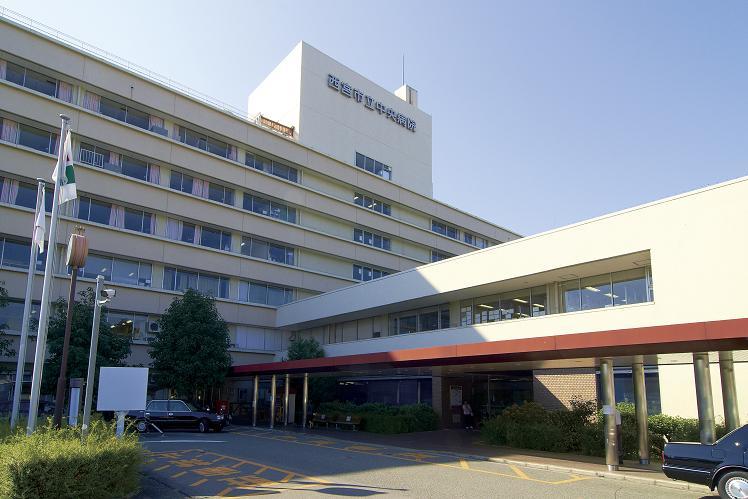 911m to Nishinomiya Municipal Central Hospital
西宮市立中央病院まで911m
Livingリビング 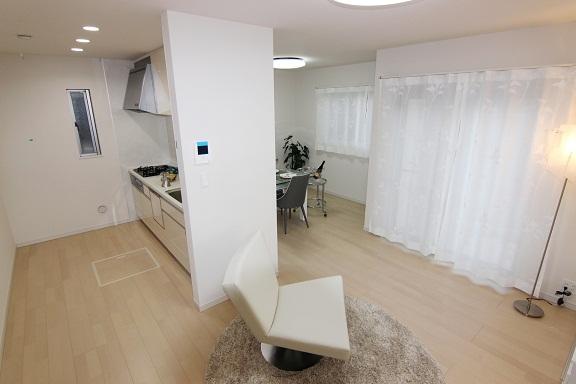 Model room LDK (16 Building)
モデルルームLDK(16号棟)
Kitchenキッチン 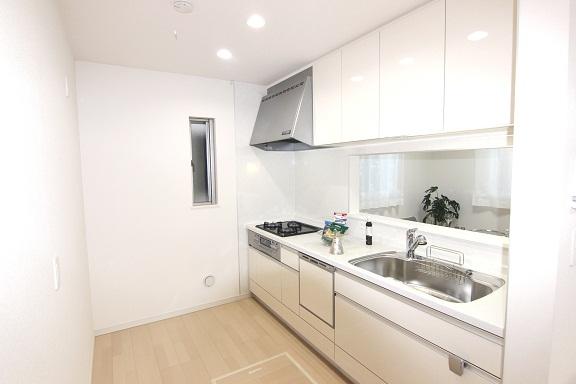 ◆ Kitchen (16 Building) ◆
◆キッチン(16号棟)◆
Bathroom浴室 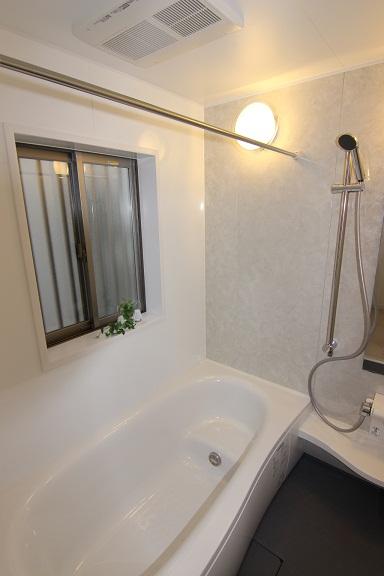 ◆ Bathroom (16 Building) ◆
◆浴室(16号棟)◆
Receipt収納 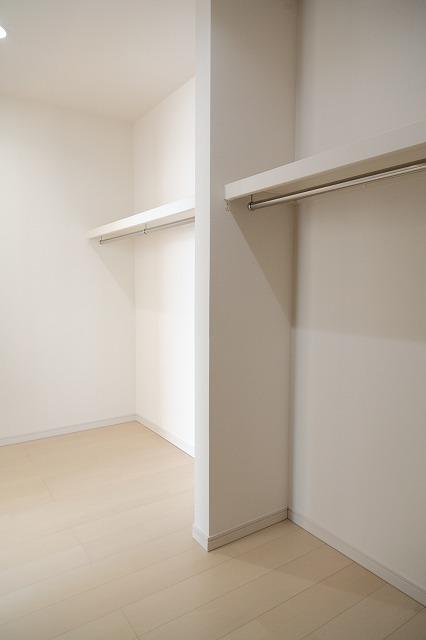 ◆ Walk-in closet (5 Building) ◆
◆ウォークインクローゼット(5号棟)◆
The entire compartment Figure全体区画図 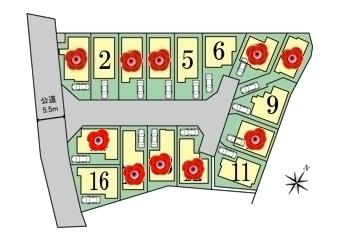 Since there is no through traffic, Small children is also safe!
車の通り抜けがないので、小さなお子様も安心です!
Floor plan間取り図 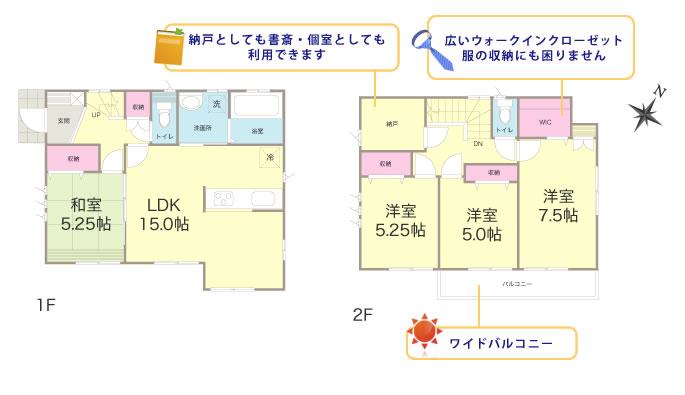 (16 Building), Price 38,800,000 yen, 4LDK, Land area 95.1 sq m , Building area 98.53 sq m
(16号棟)、価格3880万円、4LDK、土地面積95.1m2、建物面積98.53m2
Station駅 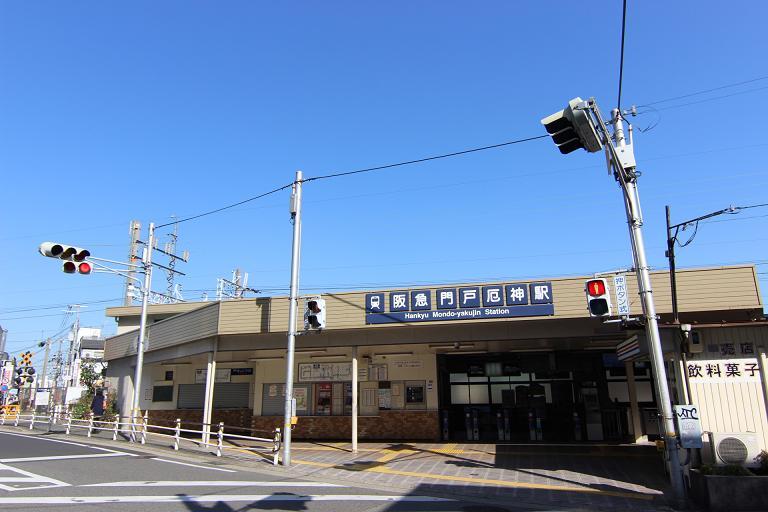 Hankyu Imazu Line 960m until the door Yakujin Station
阪急今津線 門戸厄神駅まで960m
Supermarketスーパー 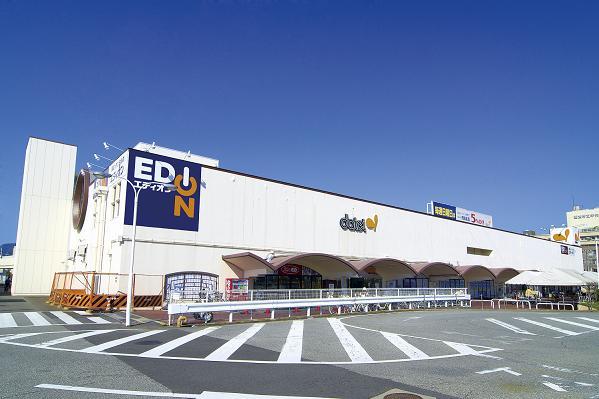 1500m to Daiei Nishinomiya
ダイエー西宮店まで1500m
Drug storeドラッグストア 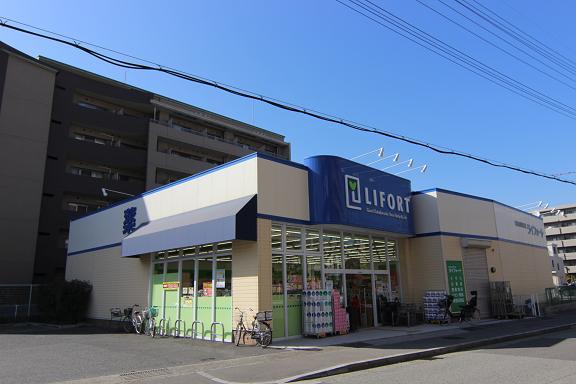 Until Raifoto 950m
ライフォートまで950m
Kindergarten ・ Nursery幼稚園・保育園 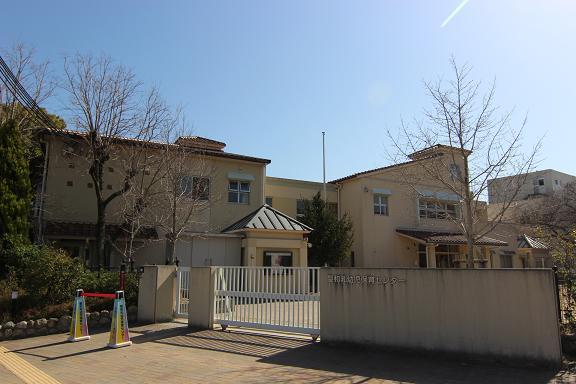 80m to Seiwa infant day care center
聖和乳幼児保育センターまで80m
Location
|






















