New Homes » Kansai » Hyogo Prefecture » Nishinomiya
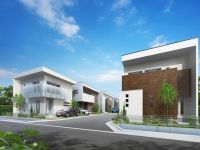 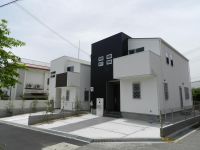
| | Nishinomiya, Hyogo Prefecture 兵庫県西宮市 |
| Hankyu Imazu Line "door Yakujin" walk 14 minutes 阪急今津線「門戸厄神」歩14分 |
| Measures to conserve energy, 2 along the line more accessible, 2-story, Long-term high-quality housing, Shaping land, A quiet residential area, Corresponding to the flat-35S, Year Available, LDK18 tatami mats or more, Super close, It is close to the city, Facing south 省エネルギー対策、2沿線以上利用可、2階建、長期優良住宅、整形地、閑静な住宅地、フラット35Sに対応、年内入居可、LDK18畳以上、スーパーが近い、市街地が近い、南向き |
| Measures to conserve energy, 2 along the line more accessible, 2-story, Long-term high-quality housing, Shaping land, A quiet residential area, Corresponding to the flat-35S, Year Available, LDK18 tatami mats or more, Super close, It is close to the city, Facing south, System kitchen, Bathroom Dryer, Yang per good, All room storage, Flat to the station, Or more before road 6m, Corner lotese-style room, Mist sauna, Washbasin with shower, Face-to-face kitchen, Barrier-free, Toilet 2 places, Bathroom 1 tsubo or more, South balcony, Double-glazing, Warm water washing toilet seat, The window in the bathroom, Ventilation good, All living room flooring, Dish washing dryer, Walk-in closet, Water filter, Living stairs, City gas, Maintained sidewalk, Flat terrain, Floor heating, Development subdivision in 省エネルギー対策、2沿線以上利用可、2階建、長期優良住宅、整形地、閑静な住宅地、フラット35Sに対応、年内入居可、LDK18畳以上、スーパーが近い、市街地が近い、南向き、システムキッチン、浴室乾燥機、陽当り良好、全居室収納、駅まで平坦、前道6m以上、角地、和室、ミストサウナ、シャワー付洗面台、対面式キッチン、バリアフリー、トイレ2ヶ所、浴室1坪以上、南面バルコニー、複層ガラス、温水洗浄便座、浴室に窓、通風良好、全居室フローリング、食器洗乾燥機、ウォークインクロゼット、浄水器、リビング階段、都市ガス、整備された歩道、平坦地、床暖房、開発分譲地内 |
Features pickup 特徴ピックアップ | | Measures to conserve energy / Long-term high-quality housing / Corresponding to the flat-35S / Year Available / 2 along the line more accessible / LDK18 tatami mats or more / Energy-saving water heaters / Super close / It is close to the city / Facing south / System kitchen / Bathroom Dryer / Yang per good / All room storage / Flat to the station / A quiet residential area / Around traffic fewer / Or more before road 6m / Corner lot / Japanese-style room / Shaping land / Mist sauna / Washbasin with shower / Face-to-face kitchen / Barrier-free / Toilet 2 places / Bathroom 1 tsubo or more / 2-story / South balcony / Double-glazing / Warm water washing toilet seat / The window in the bathroom / Ventilation good / All living room flooring / Dish washing dryer / Walk-in closet / Water filter / Living stairs / City gas / Maintained sidewalk / Flat terrain / Floor heating / Development subdivision in 省エネルギー対策 /長期優良住宅 /フラット35Sに対応 /年内入居可 /2沿線以上利用可 /LDK18畳以上 /省エネ給湯器 /スーパーが近い /市街地が近い /南向き /システムキッチン /浴室乾燥機 /陽当り良好 /全居室収納 /駅まで平坦 /閑静な住宅地 /周辺交通量少なめ /前道6m以上 /角地 /和室 /整形地 /ミストサウナ /シャワー付洗面台 /対面式キッチン /バリアフリー /トイレ2ヶ所 /浴室1坪以上 /2階建 /南面バルコニー /複層ガラス /温水洗浄便座 /浴室に窓 /通風良好 /全居室フローリング /食器洗乾燥機 /ウォークインクロゼット /浄水器 /リビング階段 /都市ガス /整備された歩道 /平坦地 /床暖房 /開発分譲地内 | Price 価格 | | 47,800,000 yen ~ 49,800,000 yen 4780万円 ~ 4980万円 | Floor plan 間取り | | 4LDK 4LDK | Units sold 販売戸数 | | 10 units 10戸 | Total units 総戸数 | | 10 units 10戸 | Land area 土地面積 | | 90.05 sq m ~ 93.71 sq m (27.24 tsubo ~ 28.34 tsubo) (Registration) 90.05m2 ~ 93.71m2(27.24坪 ~ 28.34坪)(登記) | Building area 建物面積 | | 100.86 sq m ~ 105.97 sq m (30.51 tsubo ~ 32.05 square meters) 100.86m2 ~ 105.97m2(30.51坪 ~ 32.05坪) | Completion date 完成時期(築年月) | | 4 months after the contract 契約後4ヶ月 | Address 住所 | | Nishinomiya, Hyogo Prefecture Araki-cho, 16 兵庫県西宮市荒木町16 | Traffic 交通 | | Hankyu Imazu Line "door Yakujin" walk 14 minutes
Hankyu Kobe Line "Nishinomiya-Kitaguchi" walk 20 minutes
JR Tokaido Line "Koshienguchi" 12 minutes tile tree junior high school before walking one minute bus 阪急今津線「門戸厄神」歩14分
阪急神戸線「西宮北口」歩20分
JR東海道本線「甲子園口」バス12分瓦木中学校前歩1分
| Related links 関連リンク | | [Related Sites of this company] 【この会社の関連サイト】 | Person in charge 担当者より | | [Regarding this property.] Floor change corresponding Allowed! School around ・ Shopping facilities ・ park ・ We are living a convenient environment etc. are aligned hospital 【この物件について】間取り変更対応可!周辺に学校・買物施設・公園・病院などが揃った生活便利な環境です | Contact お問い合せ先 | | (Ltd.) Hanshin Estate TEL: 0800-603-7260 [Toll free] mobile phone ・ Also available from PHS
Caller ID is not notified
Please contact the "saw SUUMO (Sumo)"
If it does not lead, If the real estate company (株)阪神エステートTEL:0800-603-7260【通話料無料】携帯電話・PHSからもご利用いただけます
発信者番号は通知されません
「SUUMO(スーモ)を見た」と問い合わせください
つながらない方、不動産会社の方は
| Most price range 最多価格帯 | | 40 million yen 4000万円台 | Building coverage, floor area ratio 建ぺい率・容積率 | | Building coverage: 60%, Volume ratio: 200% 建ぺい率:60%、容積率:200% | Time residents 入居時期 | | 4 months after the contract 契約後4ヶ月 | Land of the right form 土地の権利形態 | | Ownership 所有権 | Structure and method of construction 構造・工法 | | Wooden hardware construction method 2-story 木造金物工法2階建 | Use district 用途地域 | | One middle and high 1種中高 | Land category 地目 | | Residential land 宅地 | Other limitations その他制限事項 | | Regulations have by the Landscape Act 景観法による規制有 | Overview and notices その他概要・特記事項 | | Building confirmation number: J12-0590 建築確認番号:J12-0590 | Company profile 会社概要 | | <Mediation> Governor of Hyogo Prefecture (2) No. 203806 (Ltd.) Hanshin Estate Yubinbango663-8113 Nishinomiya, Hyogo Prefecture Koshienguchi 2-2-12 <仲介>兵庫県知事(2)第203806号(株)阪神エステート〒663-8113 兵庫県西宮市甲子園口2-2-12 |
Rendering (appearance)完成予想図(外観) 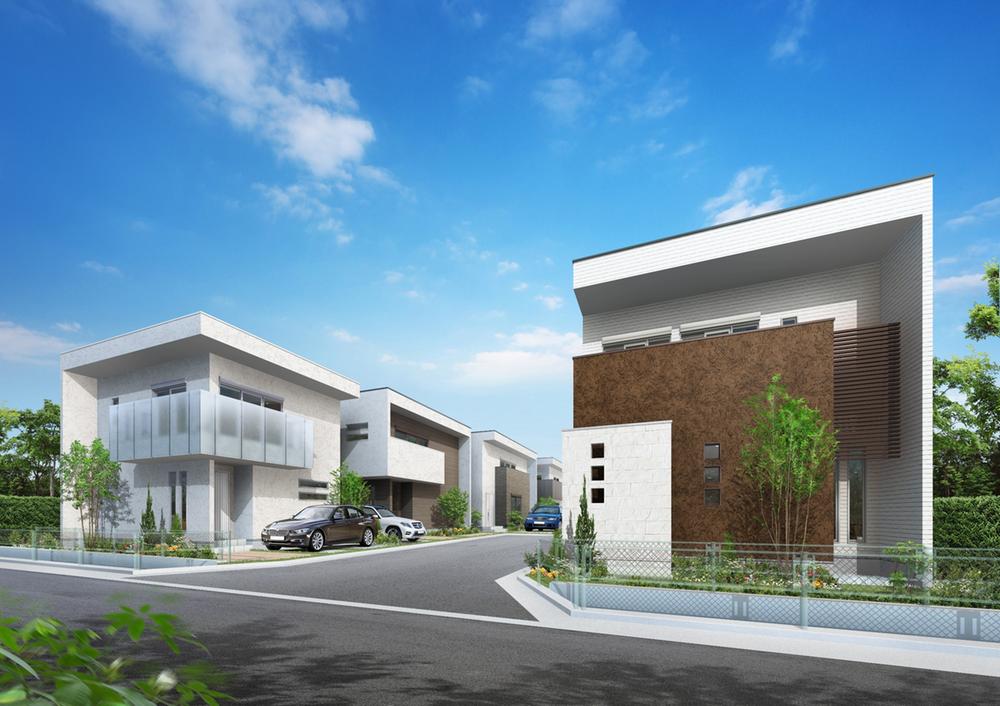 Complete image Perth
完成イメージパース
Same specifications photos (appearance)同仕様写真(外観) 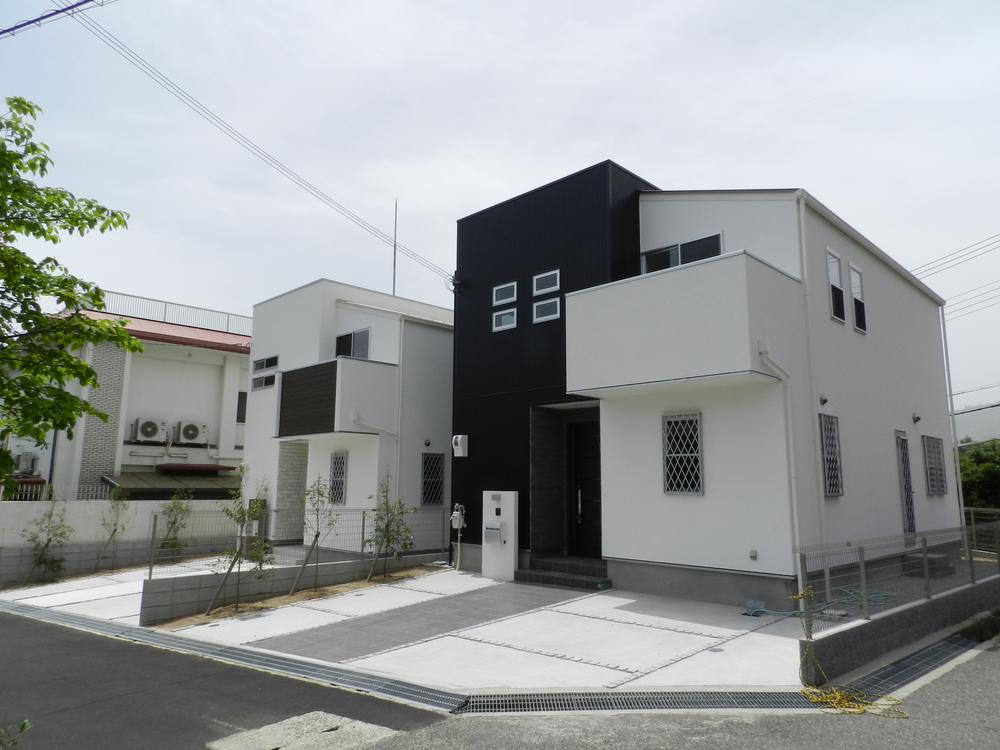 The company construction case
同社施工事例
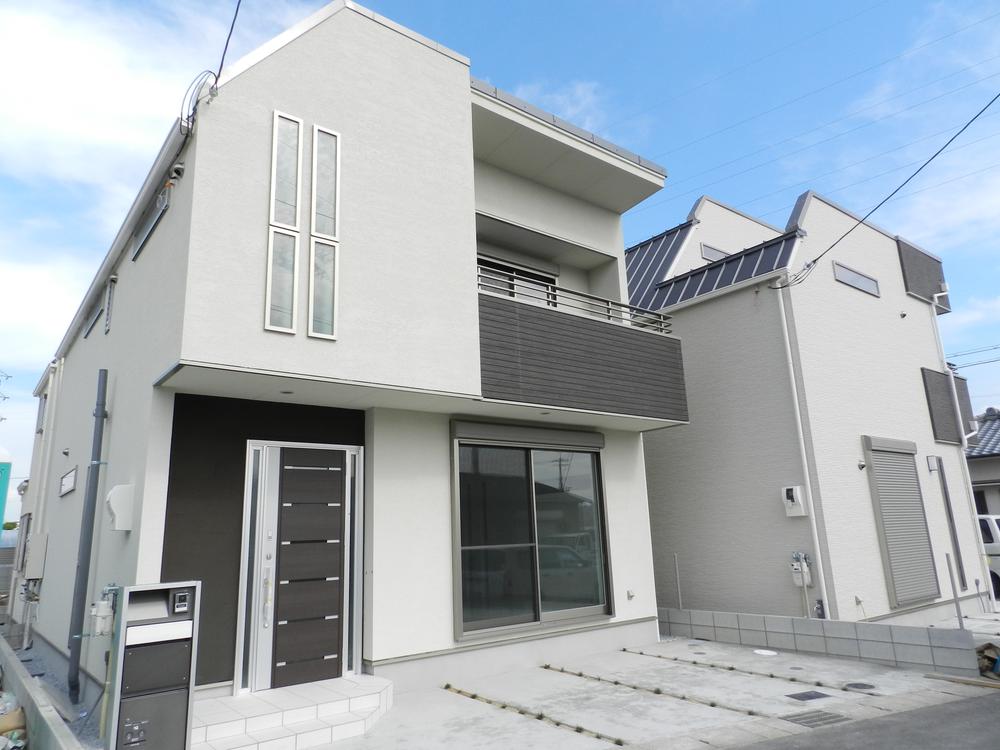 The company construction case
同社施工事例
Floor plan間取り図 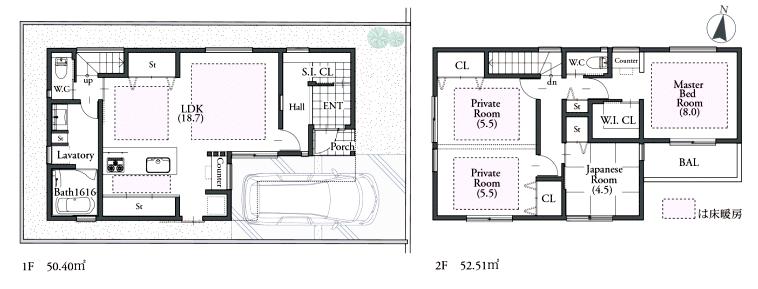 (F No. land), Price 47,800,000 yen, 4LDK, Land area 90.15 sq m , Building area 102.91 sq m
(F号地)、価格4780万円、4LDK、土地面積90.15m2、建物面積102.91m2
Same specifications photos (living)同仕様写真(リビング) 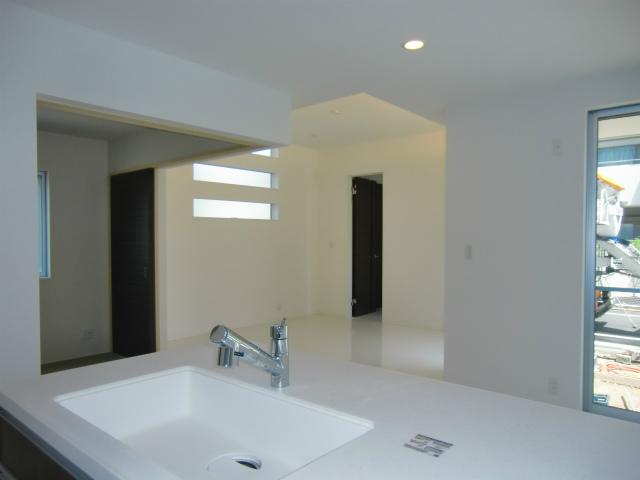 The company construction case
同社施工事例
Same specifications photo (bathroom)同仕様写真(浴室) 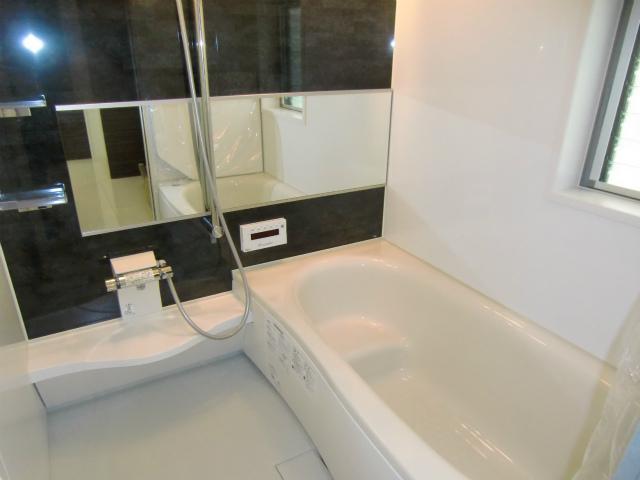 The company construction case
同社施工事例
Same specifications photo (kitchen)同仕様写真(キッチン) 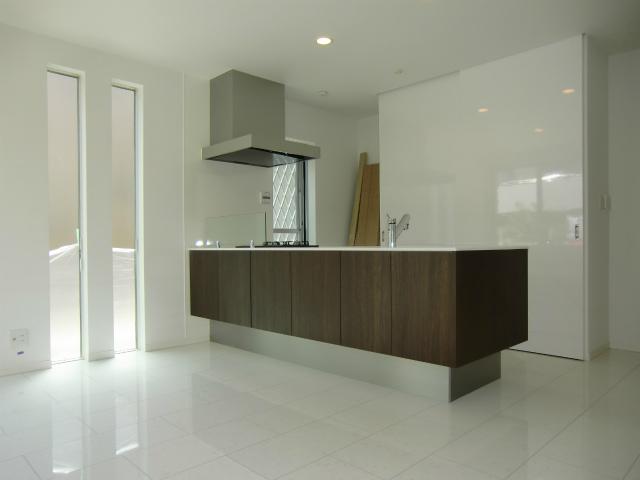 The company construction case
同社施工事例
Non-living roomリビング以外の居室 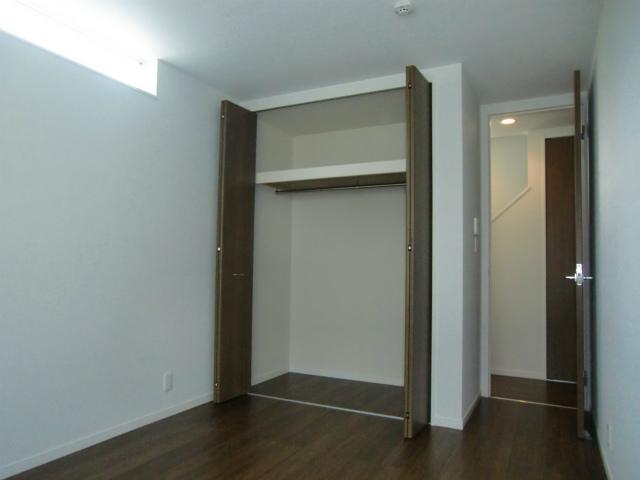 The company construction case
同社施工事例
Toiletトイレ 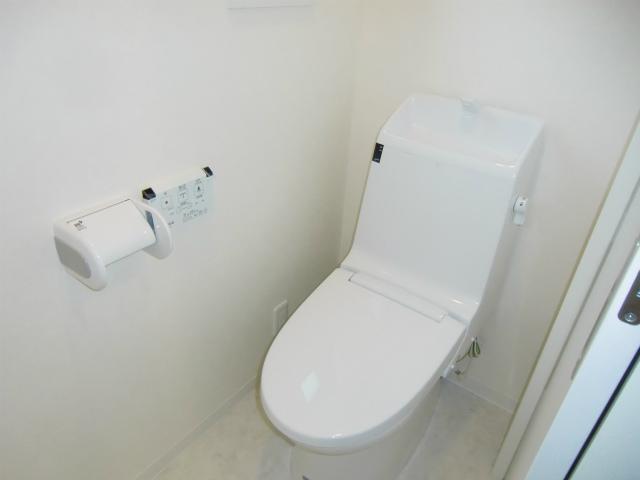 The company construction case
同社施工事例
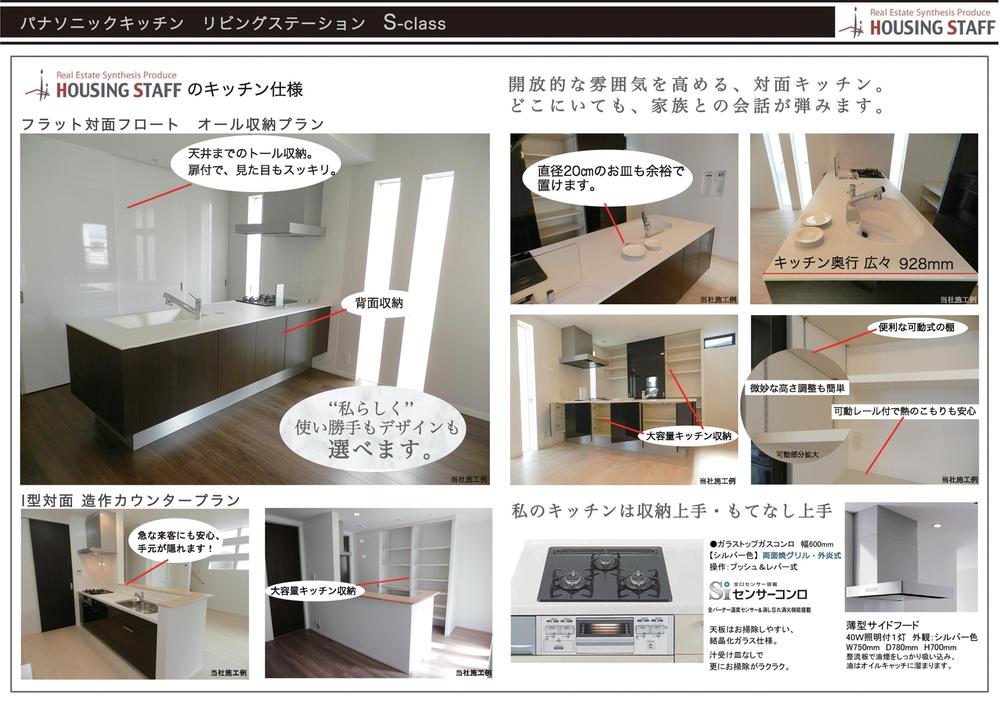 Other Equipment
その他設備
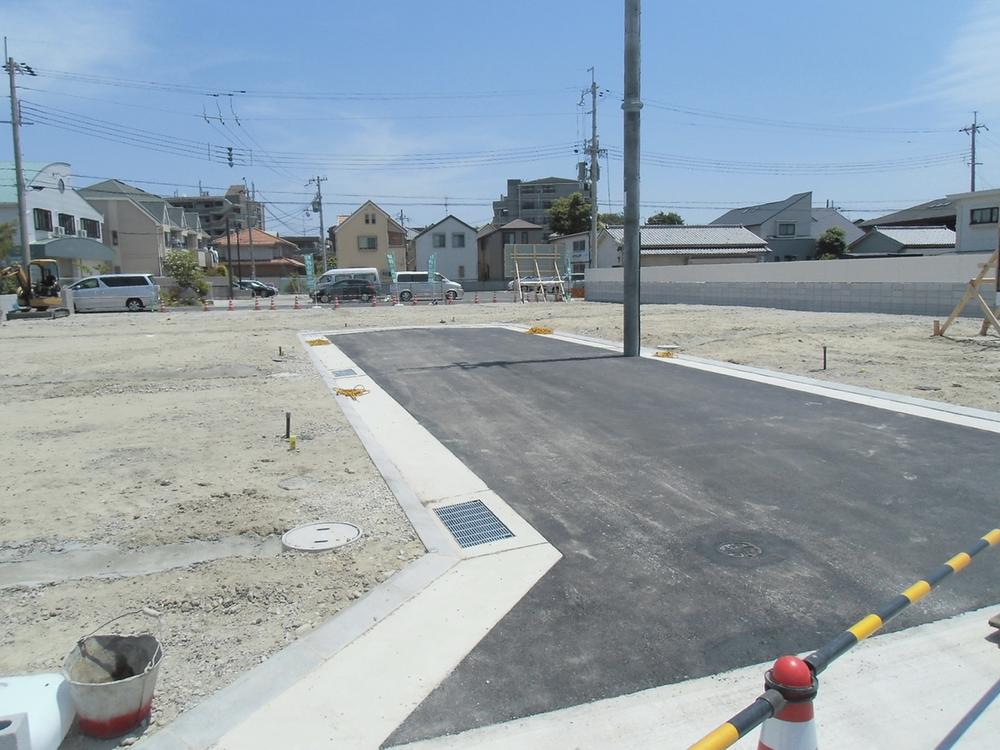 Local photos, including front road
前面道路含む現地写真
Balconyバルコニー 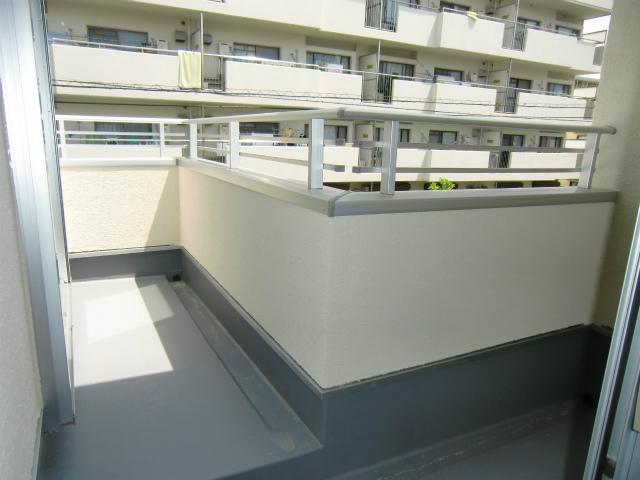 The company construction case
同社施工事例
Supermarketスーパー 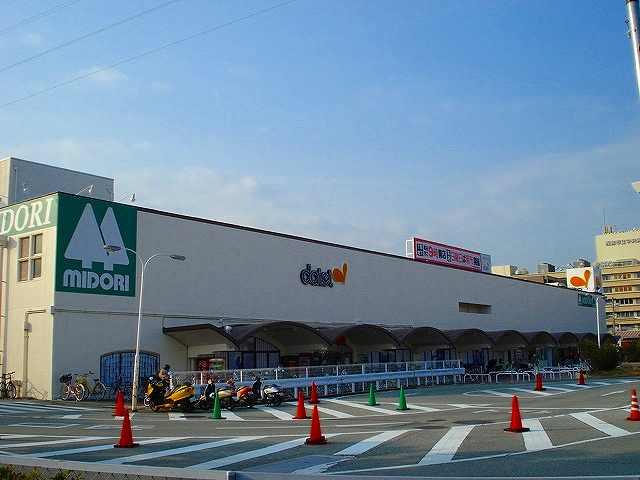 680m to Daiei Nishinomiya
ダイエー西宮店まで680m
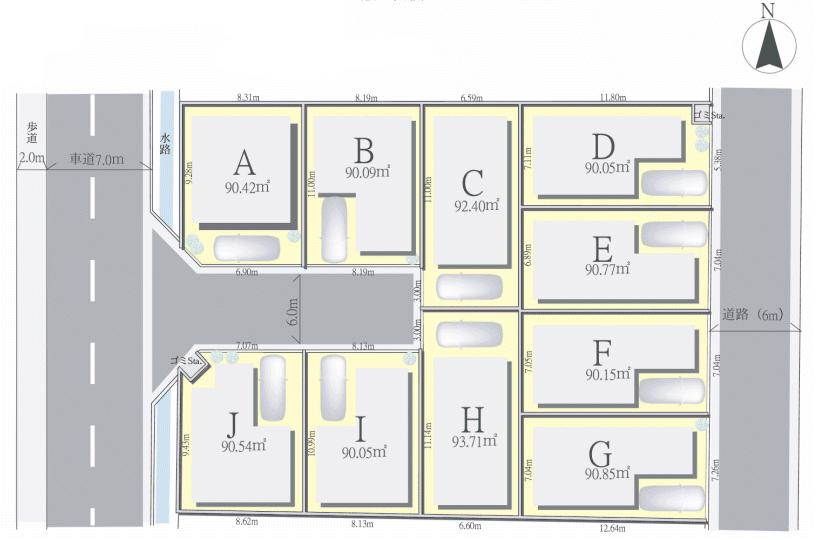 The entire compartment Figure
全体区画図
Floor plan間取り図 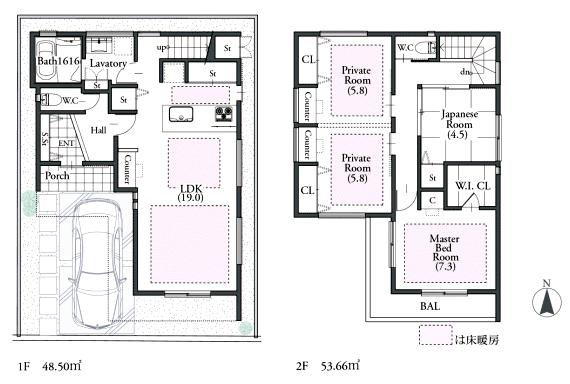 (B No. land), Price 48,800,000 yen, 4LDK, Land area 90.09 sq m , Building area 102.16 sq m
(B号地)、価格4880万円、4LDK、土地面積90.09m2、建物面積102.16m2
Livingリビング 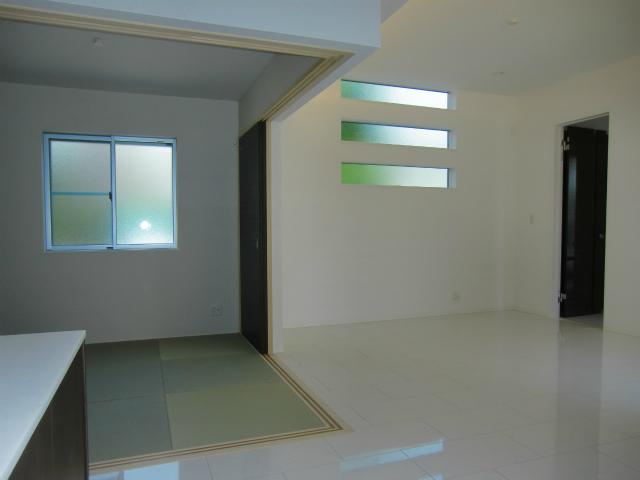 The company construction case
同社施工事例
Kitchenキッチン 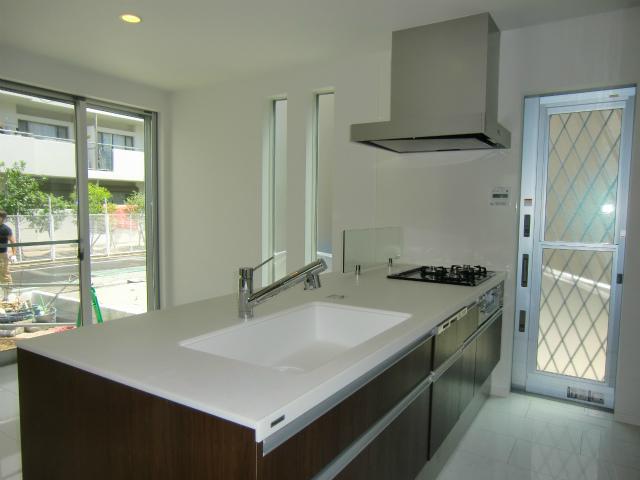 The company construction case
同社施工事例
Non-living roomリビング以外の居室 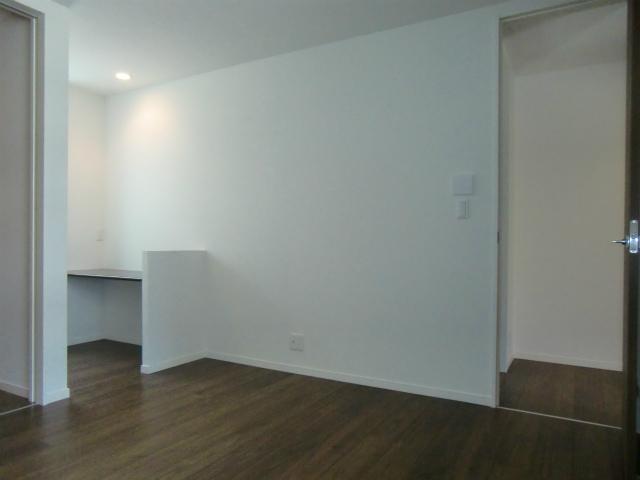 The company construction case
同社施工事例
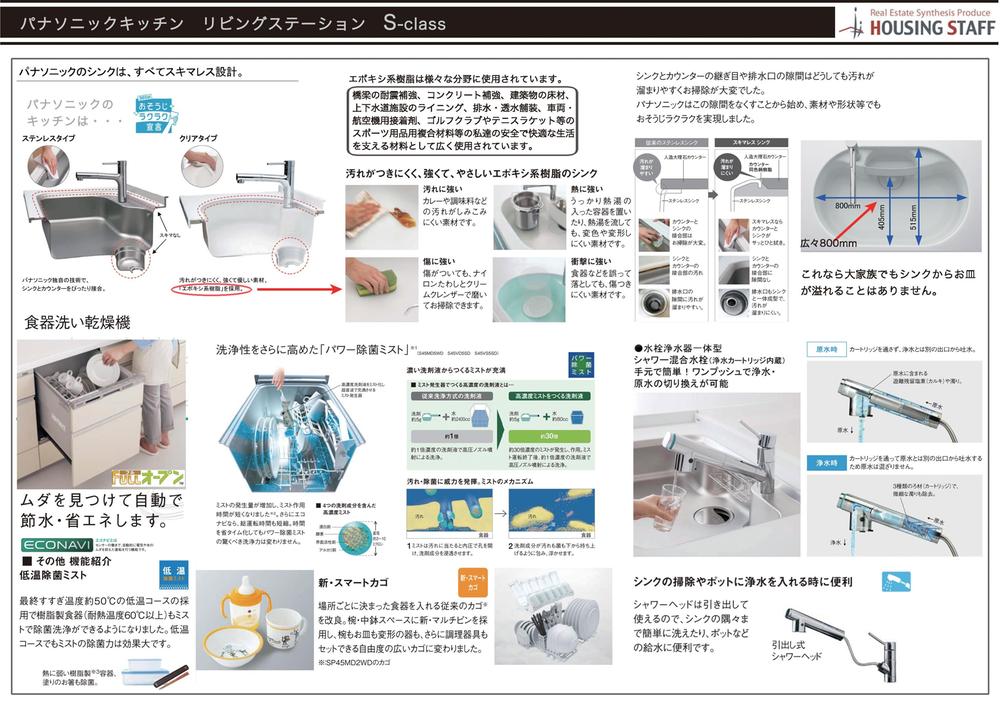 Other Equipment
その他設備
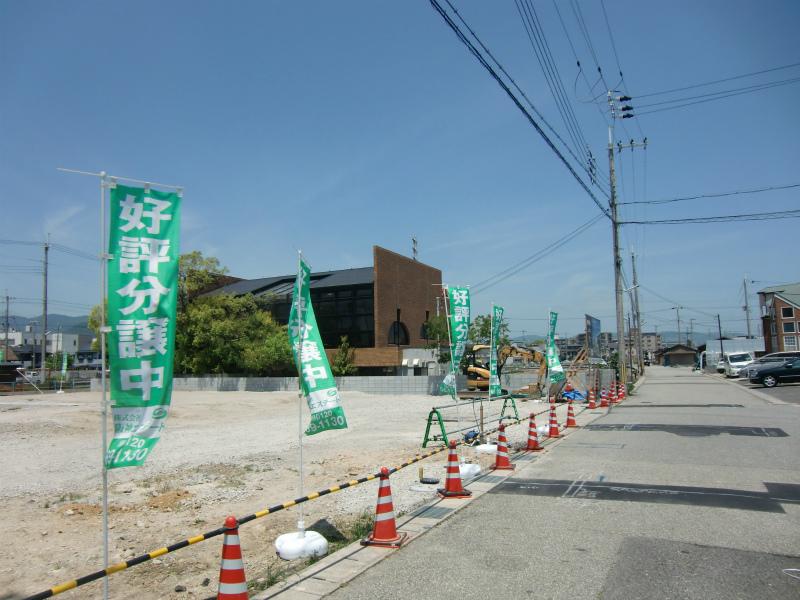 Local photos, including front road
前面道路含む現地写真
Supermarketスーパー 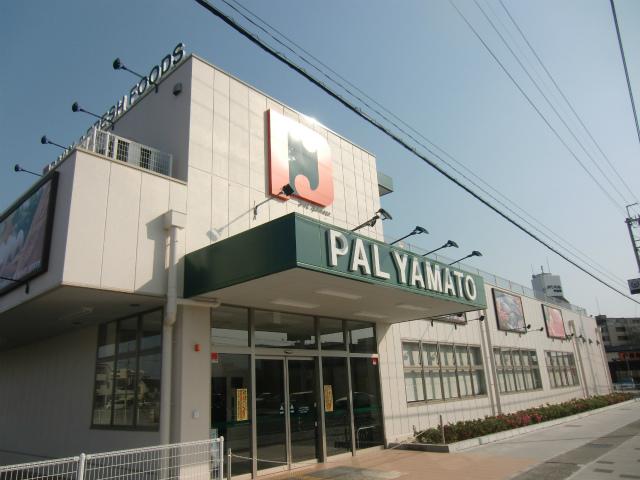 Pal ・ 916m until Yamato Nishinomiya
パル・ヤマト西宮店まで916m
Station駅 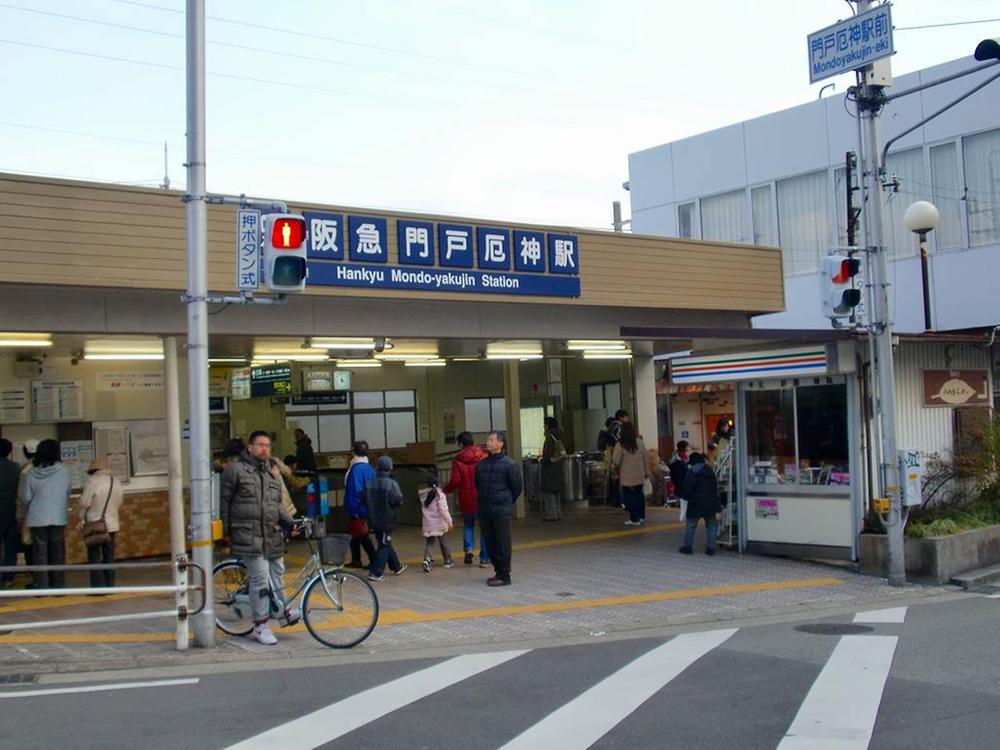 Hankyu door Yakujin Station
阪急門戸厄神駅
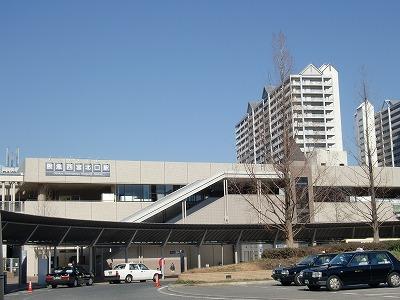 Hankyu Nishinomiya-Kitaguchi Station
阪急西宮北口駅
Primary school小学校 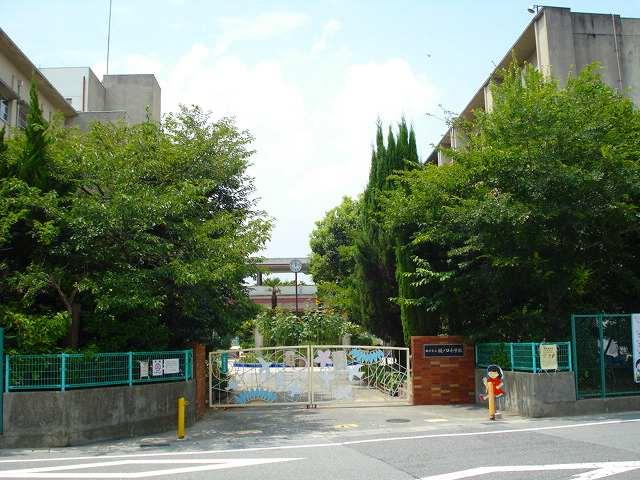 Toinokuchi elementary school
樋ノ口小学校
Junior high school中学校 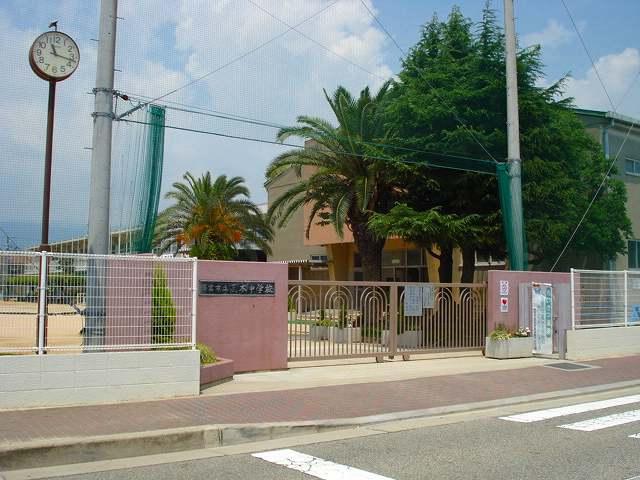 Kawaraki junior high school
瓦木中学校
Hospital病院 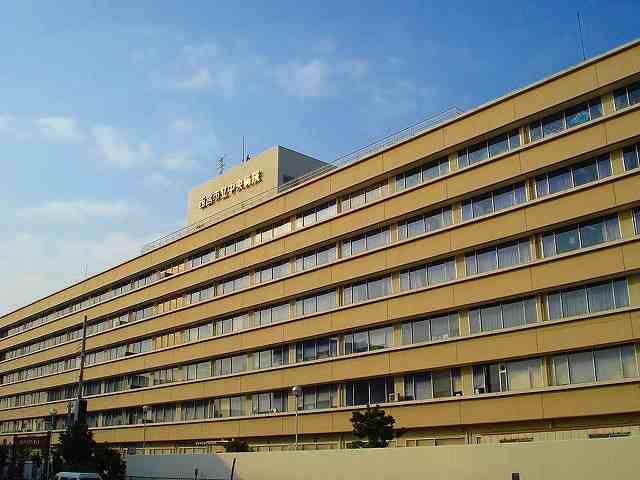 Nishinomiya Municipal Central Hospital
西宮市立中央病院
Park公園 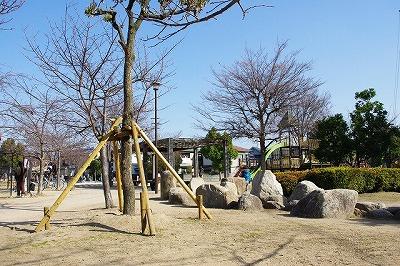 Araki Forest Park
あらきの森公園
Location
|




























