New Homes » Kansai » Hyogo Prefecture » Nishinomiya
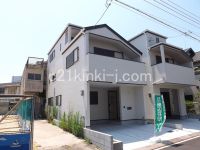 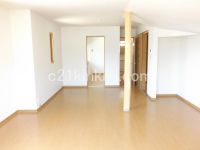
| | Nishinomiya, Hyogo Prefecture 兵庫県西宮市 |
| JR Tokaido Line "Koshienguchi" walk 9 minutes JR東海道本線「甲子園口」歩9分 |
| ■ Open house! Year 12 / 28 ・ 29 to the! The beginning of the year 1 / 4 ・ From 5 ■ Century 21 Kinki housing distribution ・ Please leave it to our regional manager! ■ Contact free dial 0800-600-0668 ■オープンハウス!年内12/28・29まで!年明け1/4・5から■センチュリー21近畿住宅流通・地域担当の私達にお任せください!■お問合わせは無料ダイヤル0800-600-0668 |
| ◆ Please consult anything to the staff of because there many properties also not listed community to Sumo! ◆ Our sales staff, please be assured that is the qualified person of the mortgage advisors and residential construction coordinator! «Property features» ◇ JR "Koshienguchi" a 9-minute walk! ◇ fully equipped "dishwasher", "bathroom heater dryer" ◇ storage enhancement "All rooms are large closet," "walk-in closet." ◆スーモに掲載されていない物件も多数ございますので地域密着の担当スタッフに何でもご相談ください!◆弊社の営業スタッフは住宅ローンアドバイザー及び住宅建築コーディネーターの有資格者ですのでご安心ください!≪物件の特徴≫◇JR「甲子園口」徒歩9分!◇充実の設備『食器洗い乾燥機』『浴室暖房乾燥機』◇収納充実『全室大型クローゼット』『ウォークインクローゼット』 |
Features pickup 特徴ピックアップ | | Parking two Allowed / Immediate Available / 2 along the line more accessible / LDK20 tatami mats or more / It is close to the city / System kitchen / Bathroom Dryer / Yang per good / Flat to the station / A quiet residential area / Washbasin with shower / Security enhancement / Barrier-free / Toilet 2 places / Bathroom 1 tsubo or more / 2 or more sides balcony / Otobasu / The window in the bathroom / TV monitor interphone / Ventilation good / All living room flooring / Three-story or more / City gas / All rooms are two-sided lighting 駐車2台可 /即入居可 /2沿線以上利用可 /LDK20畳以上 /市街地が近い /システムキッチン /浴室乾燥機 /陽当り良好 /駅まで平坦 /閑静な住宅地 /シャワー付洗面台 /セキュリティ充実 /バリアフリー /トイレ2ヶ所 /浴室1坪以上 /2面以上バルコニー /オートバス /浴室に窓 /TVモニタ付インターホン /通風良好 /全居室フローリング /3階建以上 /都市ガス /全室2面採光 | Event information イベント情報 | | Open House (Please be sure to ask in advance) schedule / During the public time / 11:00 ~ 21:00 オープンハウス(事前に必ずお問い合わせください)日程/公開中時間/11:00 ~ 21:00 | Price 価格 | | 46,300,000 yen 4630万円 | Floor plan 間取り | | 4LDK + S (storeroom) 4LDK+S(納戸) | Units sold 販売戸数 | | 1 units 1戸 | Land area 土地面積 | | 90.04 sq m (27.23 tsubo) (Registration) 90.04m2(27.23坪)(登記) | Building area 建物面積 | | 134.95 sq m (40.82 square meters) 134.95m2(40.82坪) | Driveway burden-road 私道負担・道路 | | Nothing 無 | Completion date 完成時期(築年月) | | October 2012 2012年10月 | Address 住所 | | Nishinomiya, Hyogo Prefecture Tozaki cho 兵庫県西宮市戸崎町 | Traffic 交通 | | JR Tokaido Line "Koshienguchi" walk 9 minutes
Hanshin "Koshien" walk 22 minutes
Hanshin "Naruo" walk 23 minutes JR東海道本線「甲子園口」歩9分
阪神本線「甲子園」歩22分
阪神本線「鳴尾」歩23分
| Related links 関連リンク | | [Related Sites of this company] 【この会社の関連サイト】 | Person in charge 担当者より | | The person in charge Yamaguchi Megumi Age: My home is once in a lifetime for the 30's customers, Life is the biggest shopping. We will be in a staff committed to help you with the shopping. We look forward to your inquiry. 担当者山口 恵年齢:30代お客様にとってマイホームは一生に一度、人生最大の買物です。その買物のお手伝いをスタッフ一同全力でさせていただきます。お問い合わせお待ちしております。 | Contact お問い合せ先 | | TEL: 0800-600-0668 [Toll free] mobile phone ・ Also available from PHS
Caller ID is not notified
Please contact the "saw SUUMO (Sumo)"
If it does not lead, If the real estate company TEL:0800-600-0668【通話料無料】携帯電話・PHSからもご利用いただけます
発信者番号は通知されません
「SUUMO(スーモ)を見た」と問い合わせください
つながらない方、不動産会社の方は
| Building coverage, floor area ratio 建ぺい率・容積率 | | 60% ・ 200% 60%・200% | Time residents 入居時期 | | Immediate available 即入居可 | Land of the right form 土地の権利形態 | | Ownership 所有権 | Structure and method of construction 構造・工法 | | Wooden three-story (framing method) 木造3階建(軸組工法) | Use district 用途地域 | | One middle and high, Residential 1種中高、近隣商業 | Overview and notices その他概要・特記事項 | | Contact: Yamaguchi Megumi, Facilities: Public Water Supply, This sewage, City gas, Parking: car space 担当者:山口 恵、設備:公営水道、本下水、都市ガス、駐車場:カースペース | Company profile 会社概要 | | <Mediation> governor of Osaka (2) the first 053,115 No. Century 21 (Ltd.) Kinki housing distribution Yubinbango573-0005 Hirakata, Osaka Ikenomiya 2-2-15 <仲介>大阪府知事(2)第053115号センチュリー21(株)近畿住宅流通〒573-0005 大阪府枚方市池之宮2-2-15 |
Local appearance photo現地外観写真 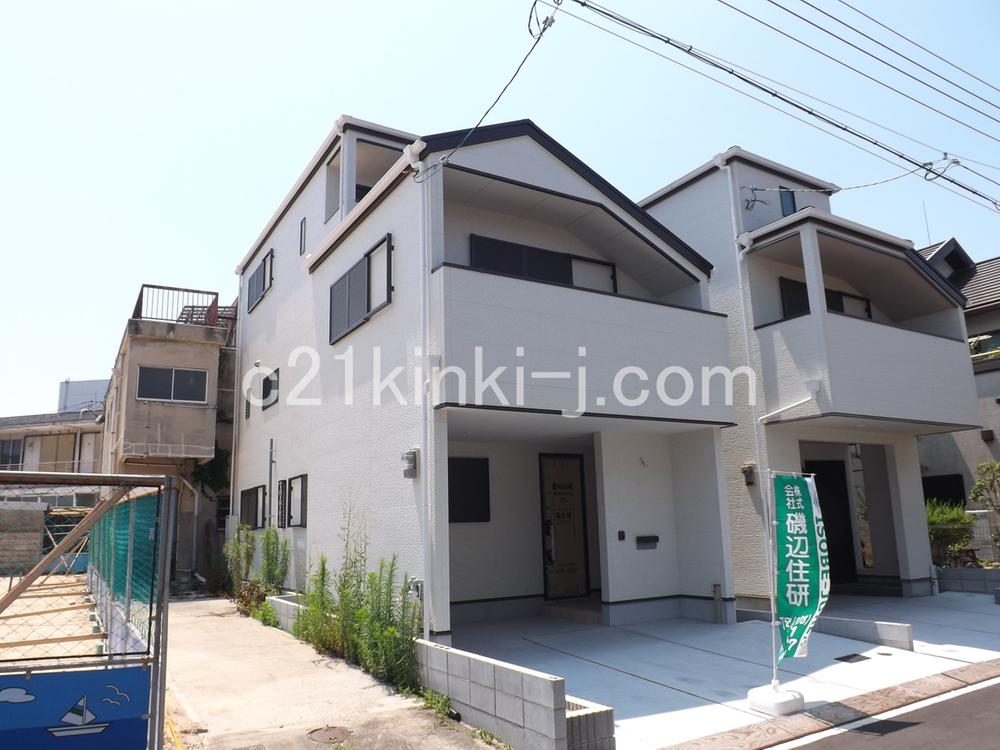 Local photos (appearance) all 2 House ・ No. B land stylish appearance!
現地写真(外観)全2邸・B号地スタイリッシュな外観!
Livingリビング 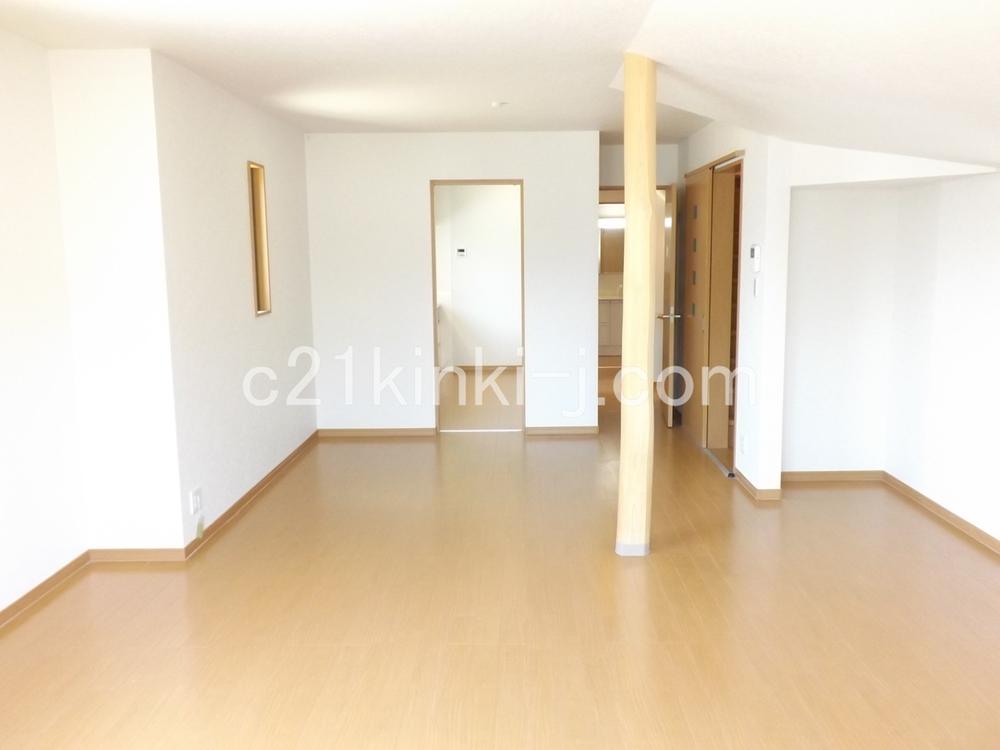 Local photos (living) All window glazing! 24-hour ventilation system equipped
現地写真(リビング)
全窓ペアガラス!24時間換気システム完備
Floor plan間取り図 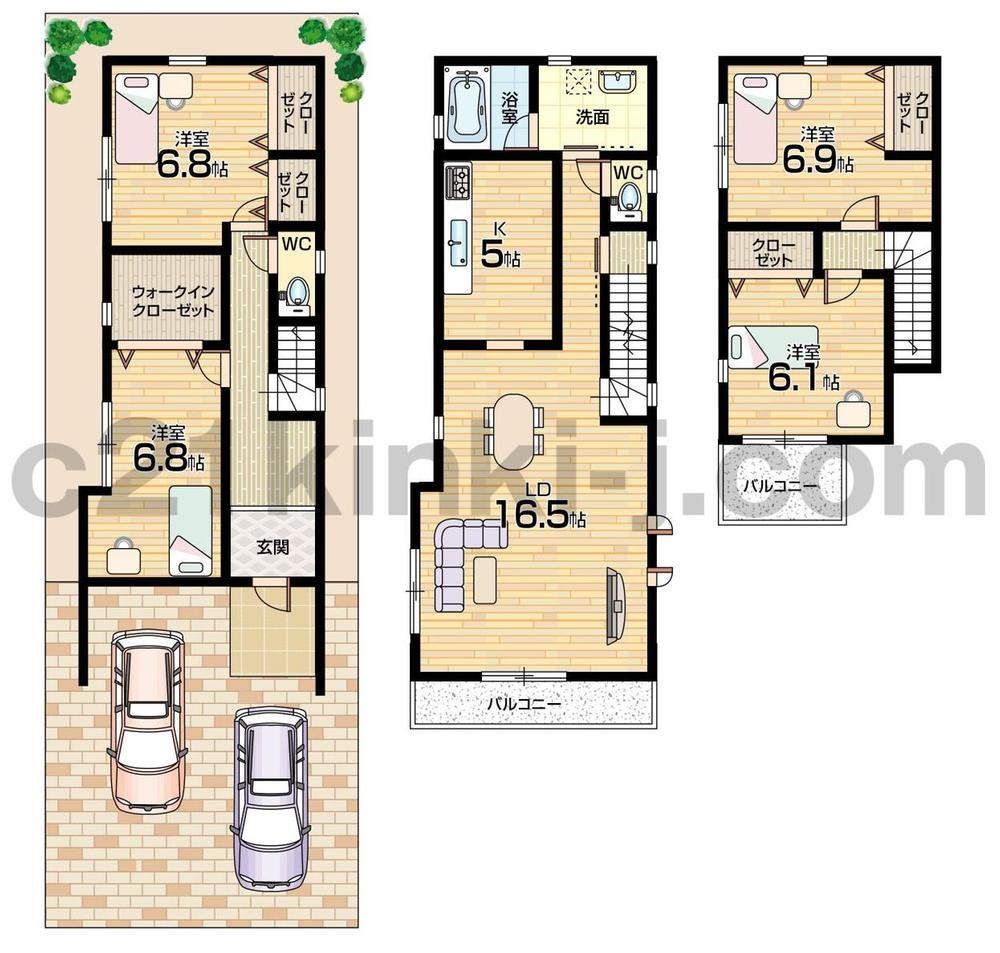 46,300,000 yen, 4LDK + S (storeroom), Land area 90.04 sq m , Building area 134.95 sq m floor plan
4630万円、4LDK+S(納戸)、土地面積90.04m2、建物面積134.95m2 間取り図
Bathroom浴室 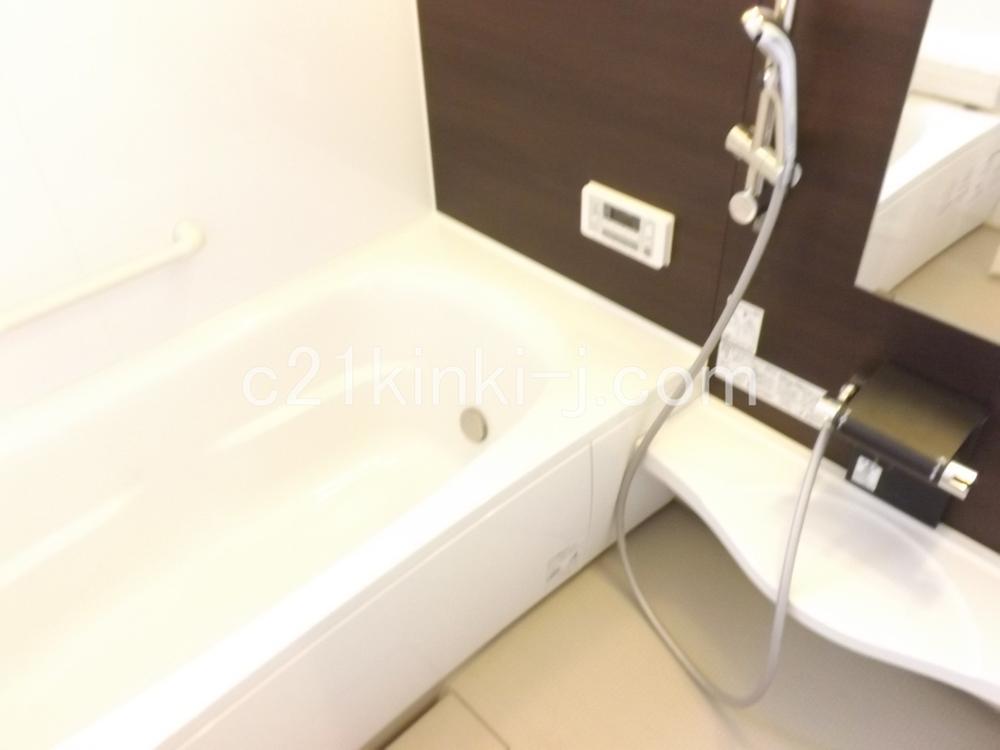 Local photo (bathroom) Water-saving tub! Bathtub warm! Insulated wall! Floor insulation! With bathroom heating dryer!
現地写真(浴室)
節水浴槽!浴槽保温!断熱壁!床断熱!浴室暖房乾燥機付き!
Kitchenキッチン 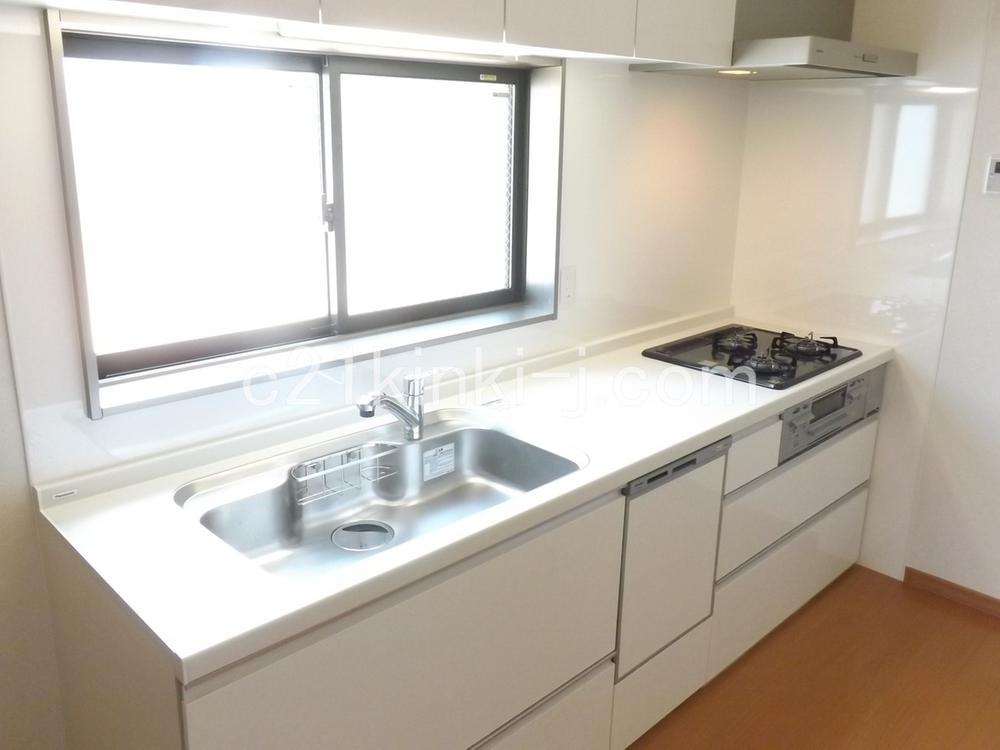 Local photo (kitchen) scratch ・ Hard stainless steel sink attached dirt!
現地写真(キッチン)
傷・汚れが付きにくいステンレスシンク!
Non-living roomリビング以外の居室 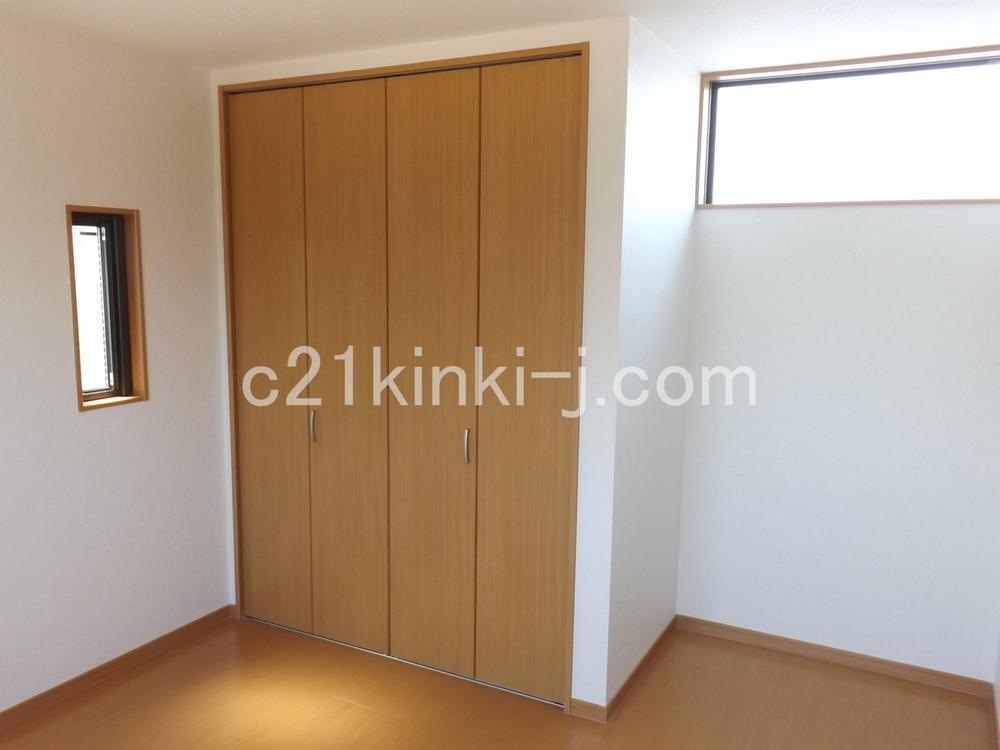 Local photos (Western-style)
現地写真(洋室)
Entrance玄関 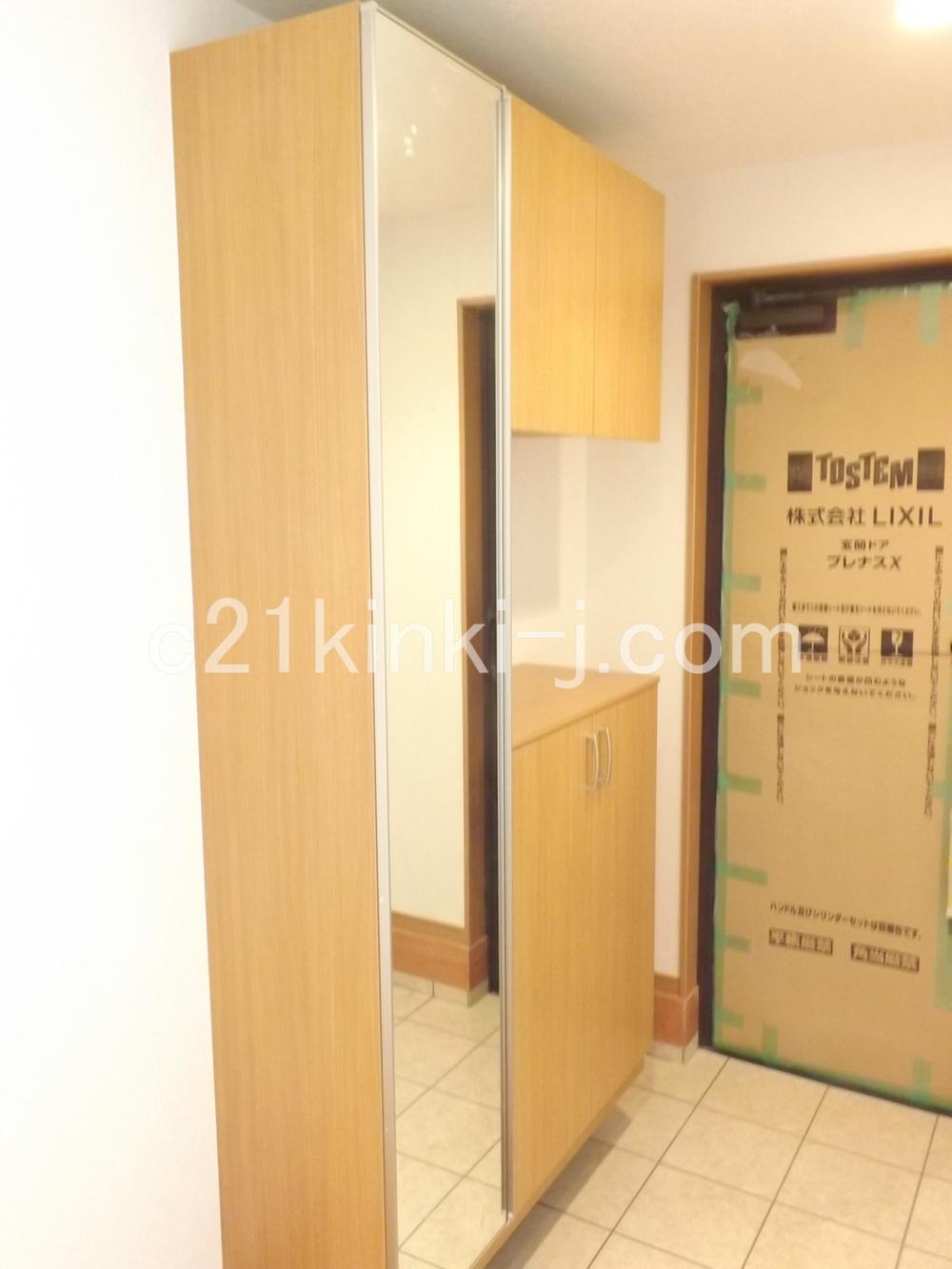 Local photos (entrance)
現地写真(玄関)
Other Equipmentその他設備 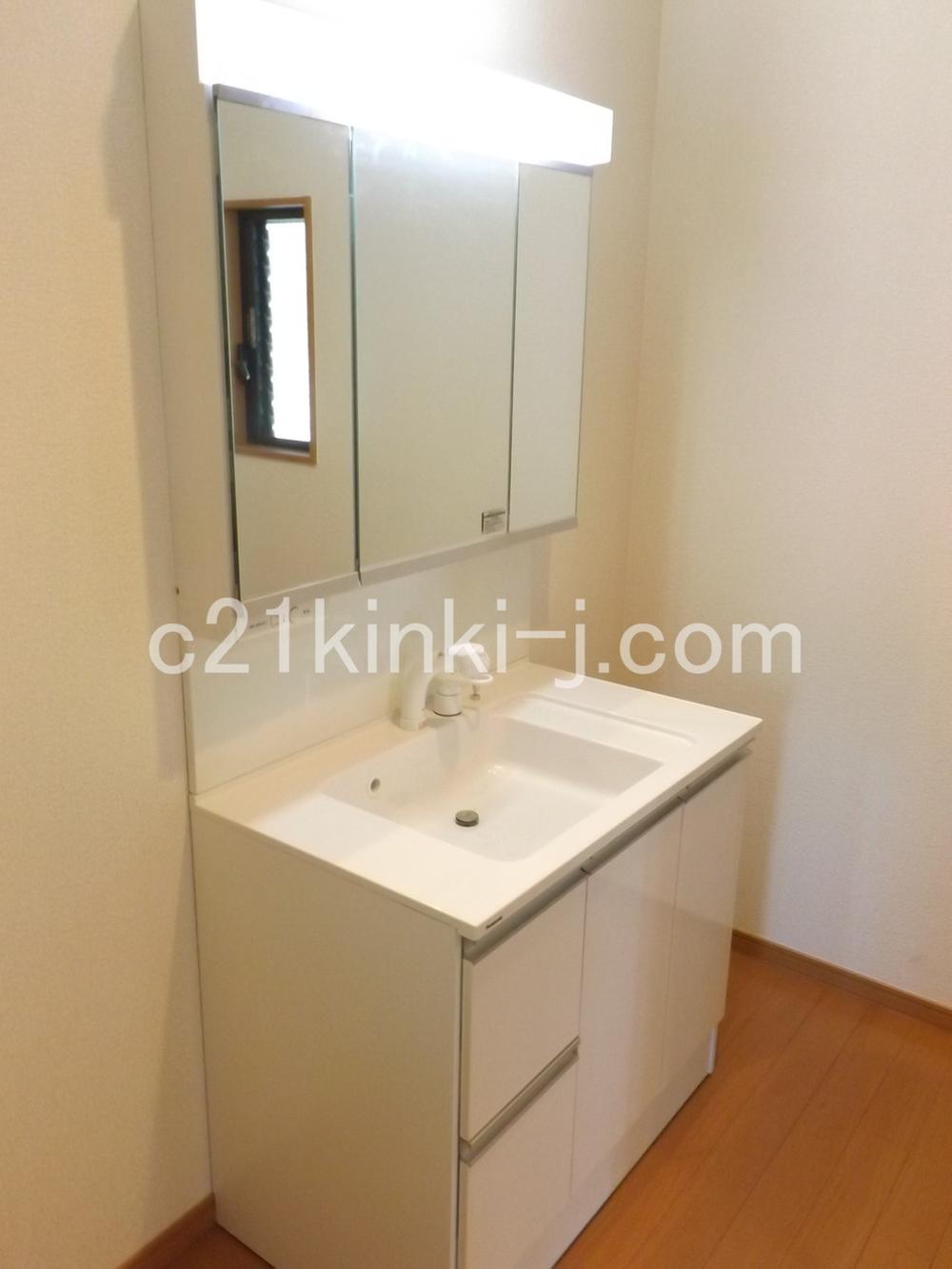 Local photos (basin)
現地写真(洗面)
Non-living roomリビング以外の居室 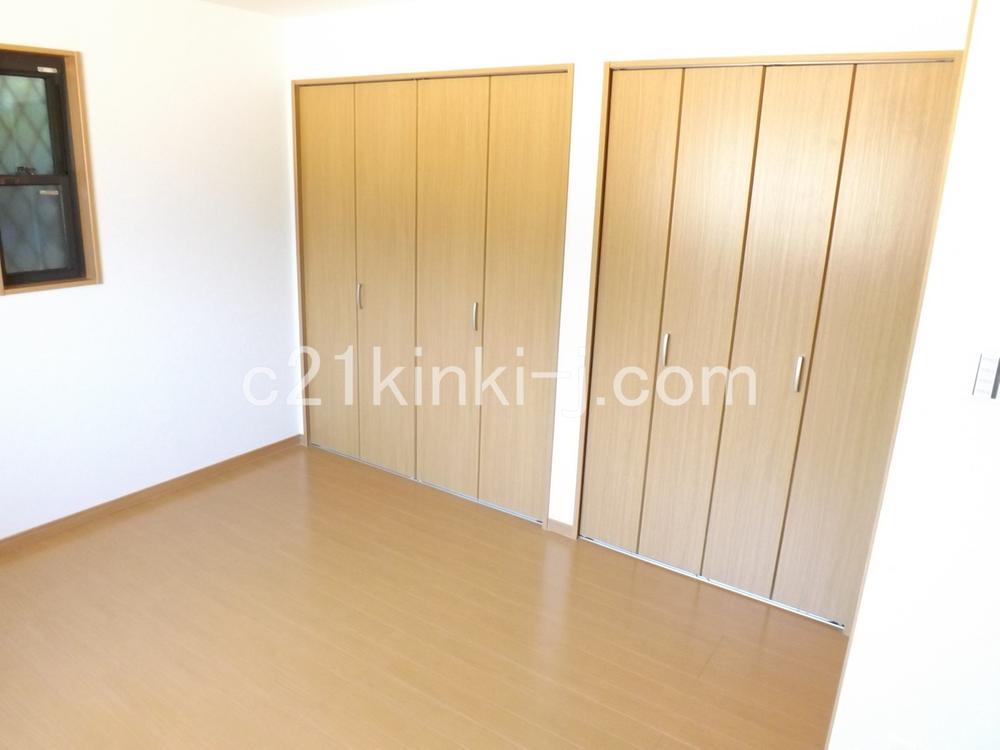 Local photos (Western-style)
現地写真(洋室)
Other Equipmentその他設備 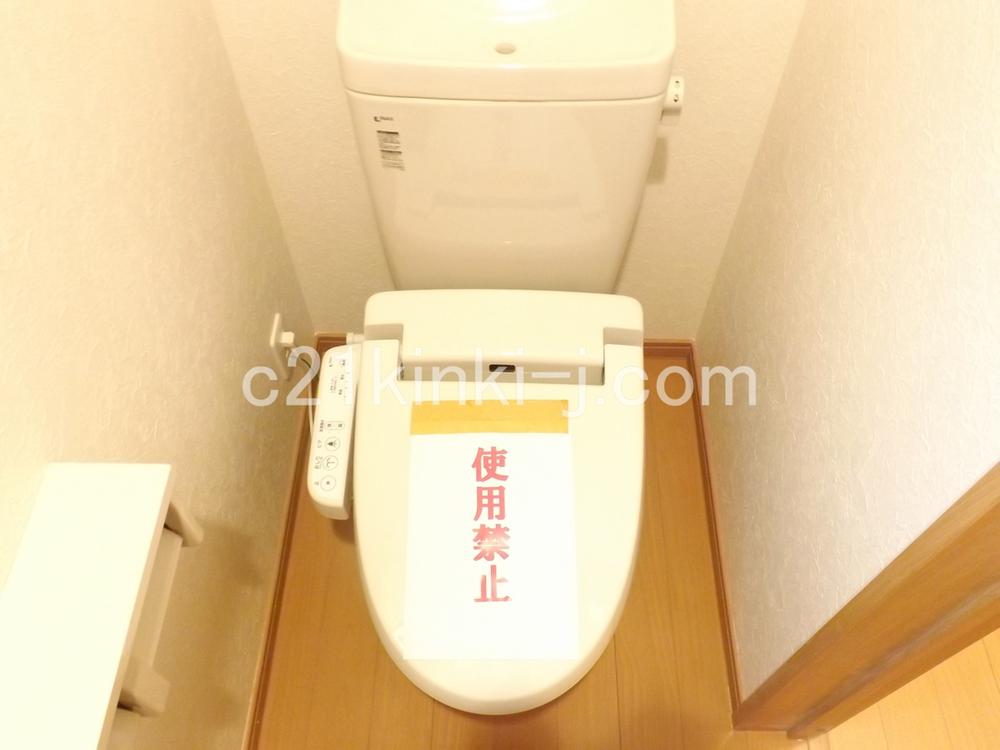 Local photos (toilet)
現地写真(トイレ)
Cooling and heating ・ Air conditioning冷暖房・空調設備 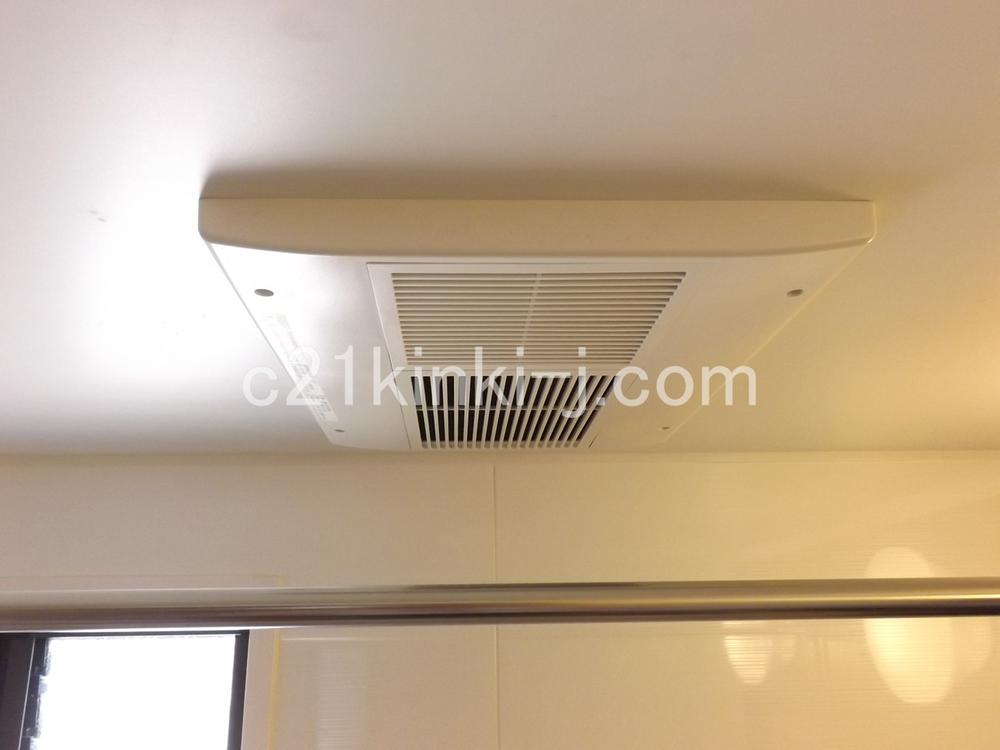 Local photo (bathroom heating dryer)
現地写真(浴室暖房乾燥機)
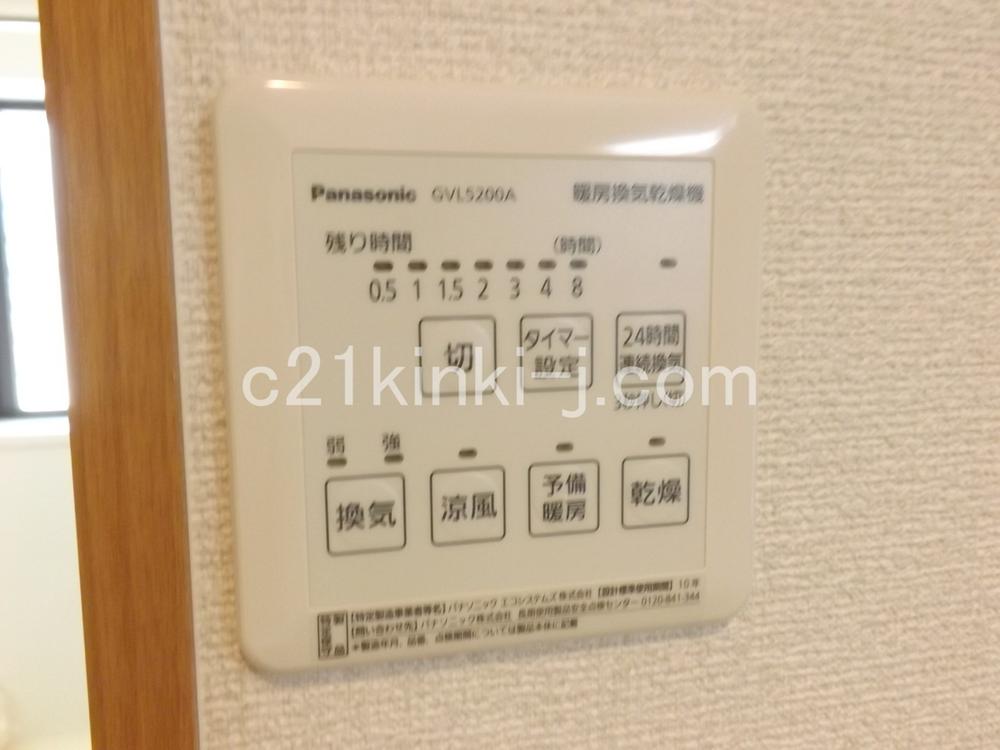 Local photo (bathroom heating dryer remote control)
現地写真(浴室暖房乾燥機リモコン)
Power generation ・ Hot water equipment発電・温水設備 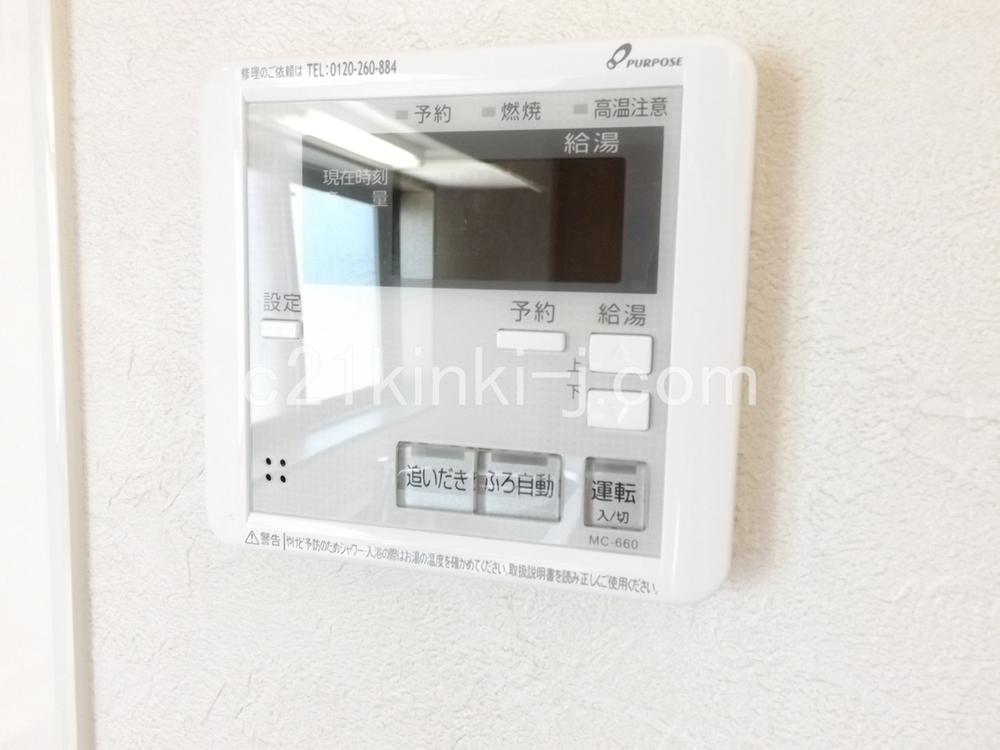 Local photo (water heater remote control)
現地写真(給湯器リモコン)
Security equipment防犯設備 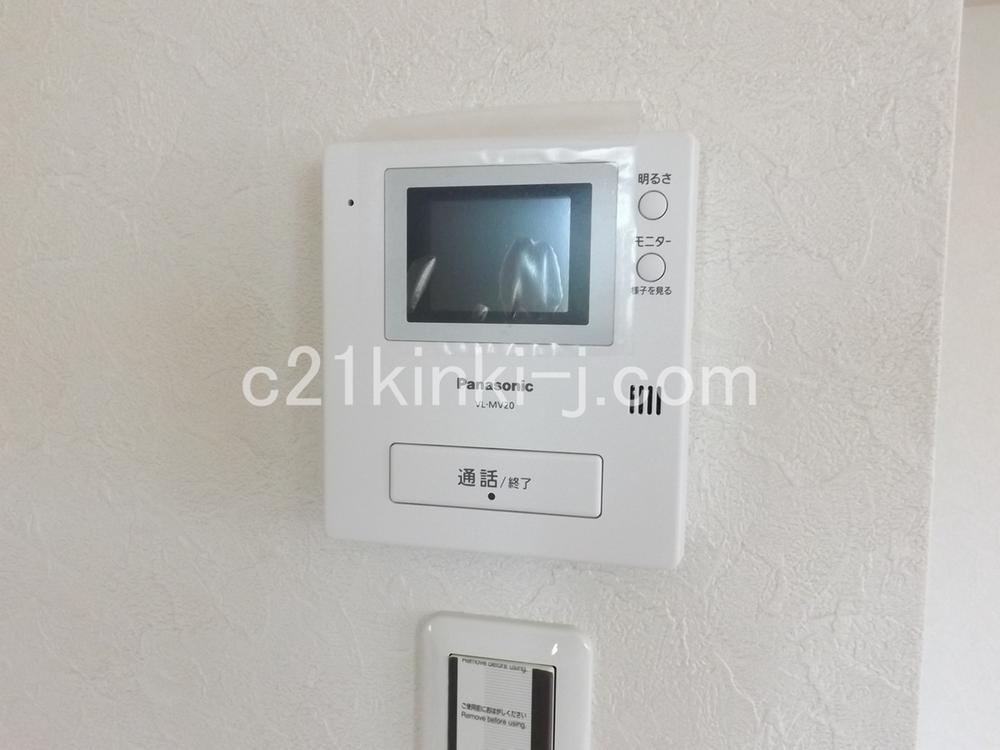 Local photos (color monitor intercom)
現地写真(カラーモニターインターホン)
Location
| 














