New Homes » Kansai » Hyogo Prefecture » Nishinomiya
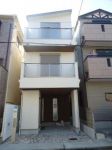 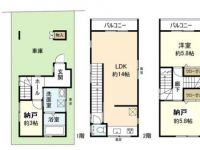
| | Nishinomiya, Hyogo Prefecture 兵庫県西宮市 |
| Hanshin "Kusugawa" walk 12 minutes 阪神本線「久寿川」歩12分 |
| Tenants in completed immediately Allowed, roof balcony, 2 along the line more accessible, Built garage, Or more before road 6m, A quiet residential area, Super close, System kitchen, Specification of enhancement, such as bathroom dryer 完成即にて入居可、ルーフバルコニー、2沿線以上利用可、ビルトガレージ、前道6m以上、閑静な住宅地、スーパーが近い、システムキッチン、浴室乾燥機など充実の仕様 |
Features pickup 特徴ピックアップ | | Immediate Available / 2 along the line more accessible / Super close / It is close to the city / System kitchen / Bathroom Dryer / A quiet residential area / Around traffic fewer / Or more before road 6m / Japanese-style room / Shaping land / Washbasin with shower / Bathroom 1 tsubo or more / 2 or more sides balcony / Warm water washing toilet seat / The window in the bathroom / Ventilation good / Built garage / Dish washing dryer / Water filter / Three-story or more / roof balcony / Flat terrain 即入居可 /2沿線以上利用可 /スーパーが近い /市街地が近い /システムキッチン /浴室乾燥機 /閑静な住宅地 /周辺交通量少なめ /前道6m以上 /和室 /整形地 /シャワー付洗面台 /浴室1坪以上 /2面以上バルコニー /温水洗浄便座 /浴室に窓 /通風良好 /ビルトガレージ /食器洗乾燥機 /浄水器 /3階建以上 /ルーフバルコニー /平坦地 | Price 価格 | | 28.8 million yen 2880万円 | Floor plan 間取り | | 2LDK + S (storeroom) 2LDK+S(納戸) | Units sold 販売戸数 | | 1 units 1戸 | Total units 総戸数 | | 1 units 1戸 | Land area 土地面積 | | 46.11 sq m (registration) 46.11m2(登記) | Building area 建物面積 | | 86.95 sq m (registration) 86.95m2(登記) | Driveway burden-road 私道負担・道路 | | Nothing, North 7.8m width (contact the road width 4.6m) 無、北7.8m幅(接道幅4.6m) | Completion date 完成時期(築年月) | | February 2013 2013年2月 | Address 住所 | | Nishinomiya, Hyogo Prefecture Koshienharukaze cho 兵庫県西宮市甲子園春風町 | Traffic 交通 | | Hanshin "Kusugawa" walk 12 minutes
Hankyu Imazu Line "Hanshinkokudo" walk 16 minutes 阪神本線「久寿川」歩12分
阪急今津線「阪神国道」歩16分
| Related links 関連リンク | | [Related Sites of this company] 【この会社の関連サイト】 | Person in charge 担当者より | | [Regarding this property.] A quiet residential area Immediate Available in complete already Rufubaruko two over there Hankyu ・ Hanshin 2WAY access 【この物件について】閑静な住宅街 完成済にて即入居可 ルーフバルコ二ー有り 阪急・阪神2WAYアクセス | Contact お問い合せ先 | | (Yes) Hello housing TEL: 0120-178605 [Toll free] Please contact the "saw SUUMO (Sumo)" (有)ハローハウジングTEL:0120-178605【通話料無料】「SUUMO(スーモ)を見た」と問い合わせください | Building coverage, floor area ratio 建ぺい率・容積率 | | 60% ・ 200% 60%・200% | Time residents 入居時期 | | Immediate available 即入居可 | Land of the right form 土地の権利形態 | | Ownership 所有権 | Structure and method of construction 構造・工法 | | Wooden three-story 木造3階建 | Use district 用途地域 | | One dwelling 1種住居 | Other limitations その他制限事項 | | Regulations have by the Landscape Act, Regulations have by the Aviation Law 景観法による規制有、航空法による規制有 | Overview and notices その他概要・特記事項 | | Facilities: Public Water Supply, This sewage, City gas, Parking: Garage 設備:公営水道、本下水、都市ガス、駐車場:車庫 | Company profile 会社概要 | | <Mediation> Governor of Hyogo Prefecture (2) No. 203647 (with) Hello housing Yubinbango663-8183 Nishinomiya, Hyogo Prefecture satonaka cho 1-7-9 <仲介>兵庫県知事(2)第203647号(有)ハローハウジング〒663-8183 兵庫県西宮市里中町1-7-9 |
Local appearance photo現地外観写真 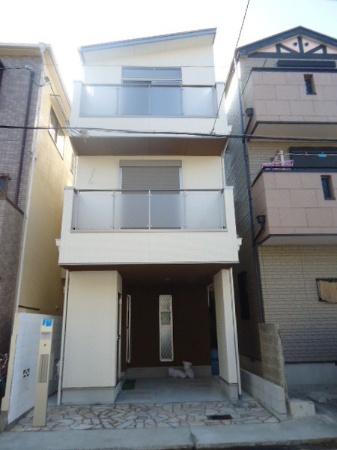 Local (June 2013) Shooting
現地(2013年6月)撮影
Floor plan間取り図 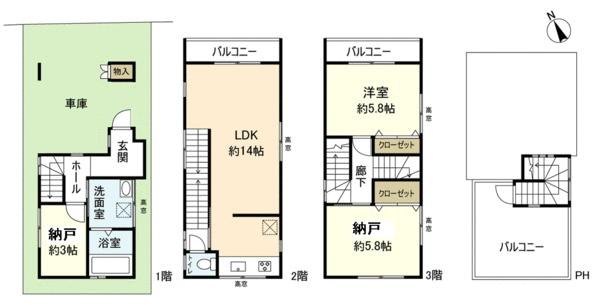 28.8 million yen, 2LDK + S (storeroom), Land area 46.11 sq m , Building area 86.95 sq m
2880万円、2LDK+S(納戸)、土地面積46.11m2、建物面積86.95m2
Kitchenキッチン 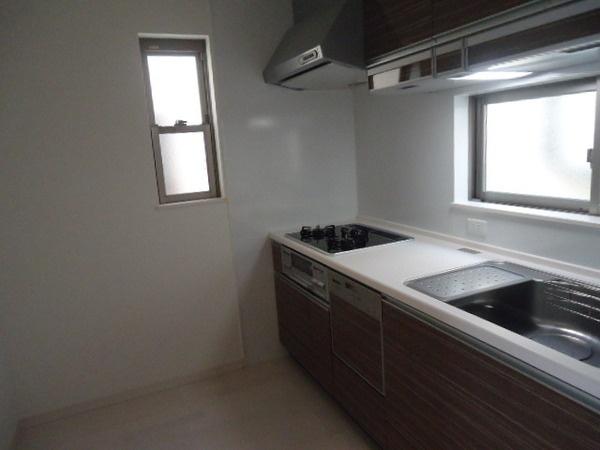 Indoor (June 2013) Shooting
室内(2013年6月)撮影
Local appearance photo現地外観写真 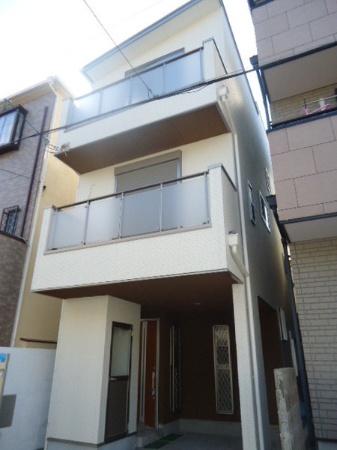 Local (June 2013) Shooting
現地(2013年6月)撮影
Livingリビング 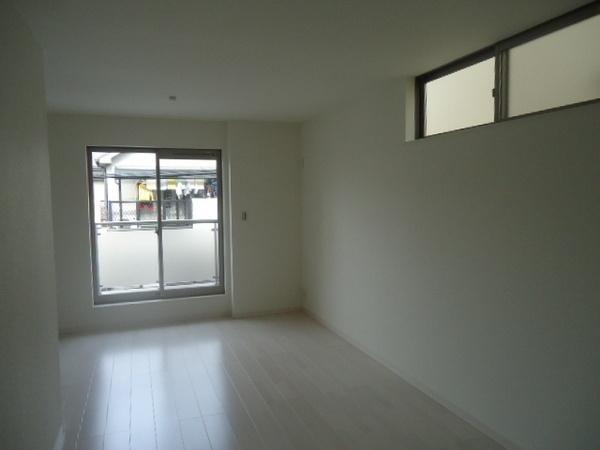 Indoor (June 2013) Shooting
室内(2013年6月)撮影
Bathroom浴室 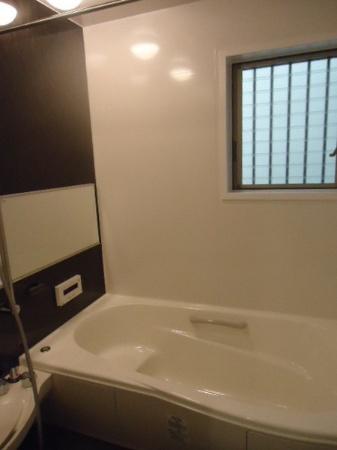 Indoor (June 2013) Shooting
室内(2013年6月)撮影
Non-living roomリビング以外の居室 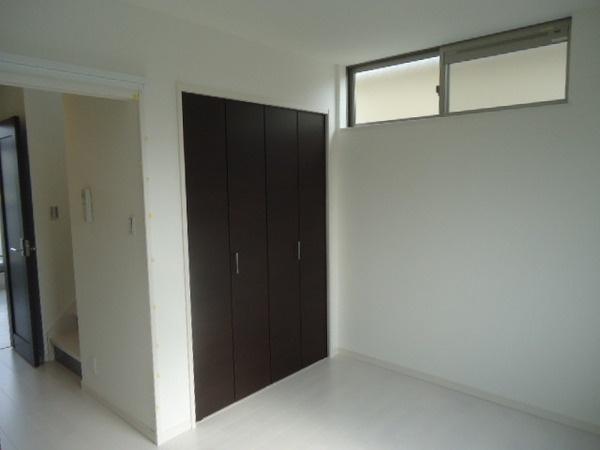 Indoor (June 2013) Shooting
室内(2013年6月)撮影
Toiletトイレ 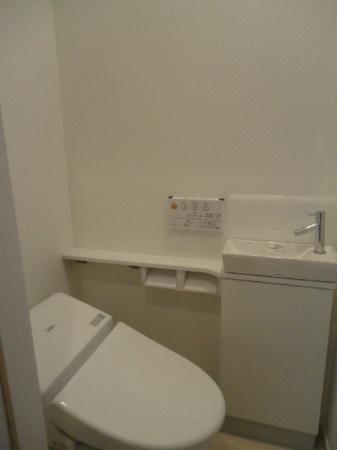 Indoor (June 2013) Shooting
室内(2013年6月)撮影
Station駅 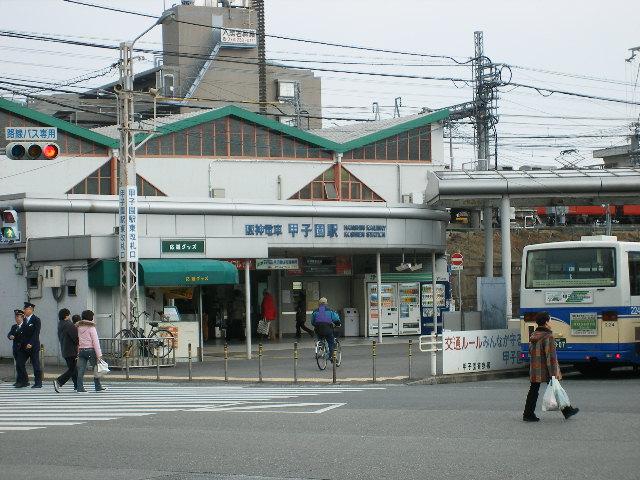 1120m to Koshien Station
甲子園駅まで1120m
Other introspectionその他内観 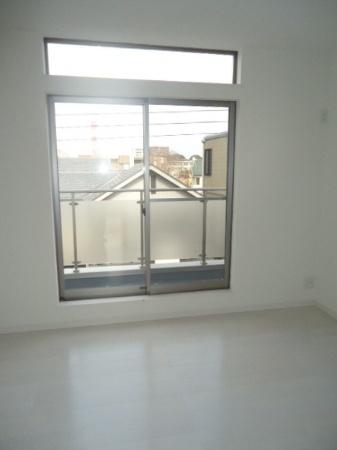 Indoor (June 2013) Shooting
室内(2013年6月)撮影
Park公園 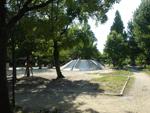 Until the spring breeze park 320m
春風公園まで320m
Other introspectionその他内観 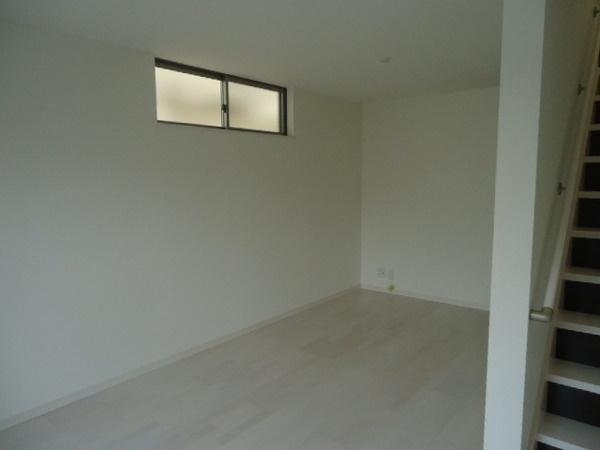 Indoor (June 2013) Shooting
室内(2013年6月)撮影
Primary school小学校 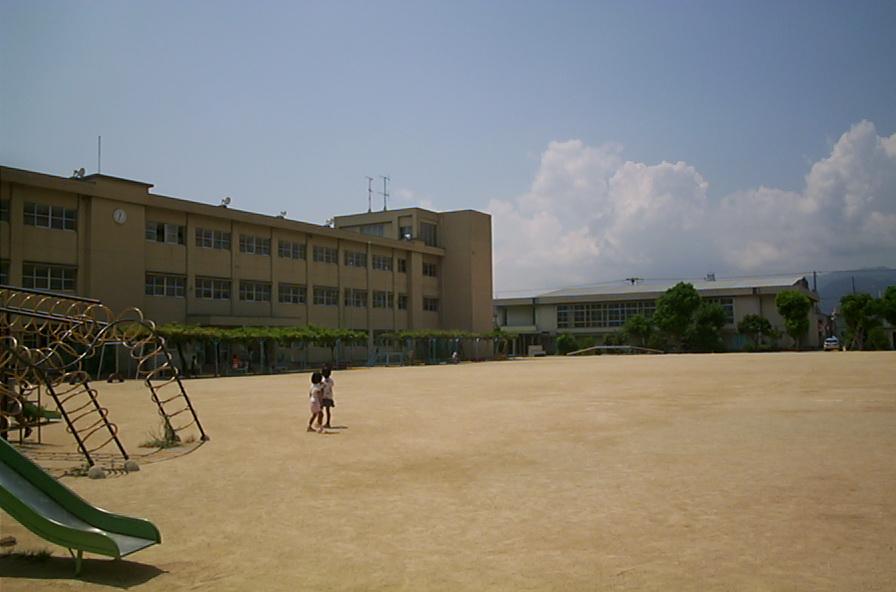 Spring breeze to primary school 270m
春風小学校まで270m
Junior high school中学校 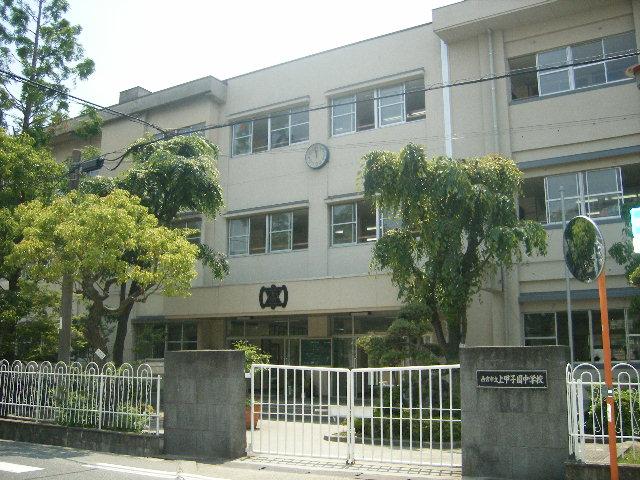 Kamikoshien 240m until junior high school
上甲子園中学校まで240m
Supermarketスーパー 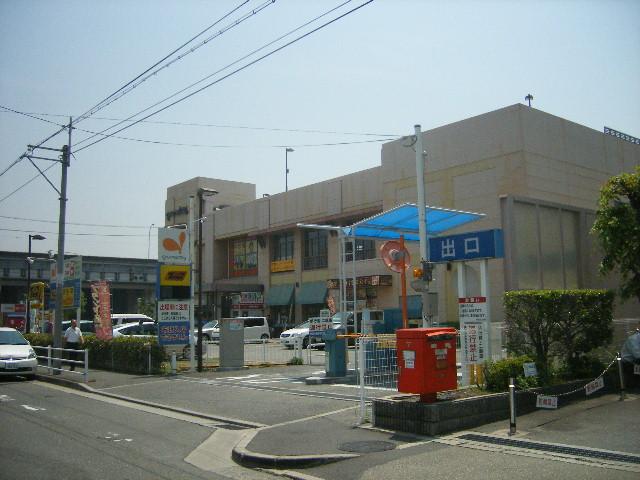 400m to Gourmet City
グルメシティまで400m
View photos from the dwelling unit住戸からの眺望写真 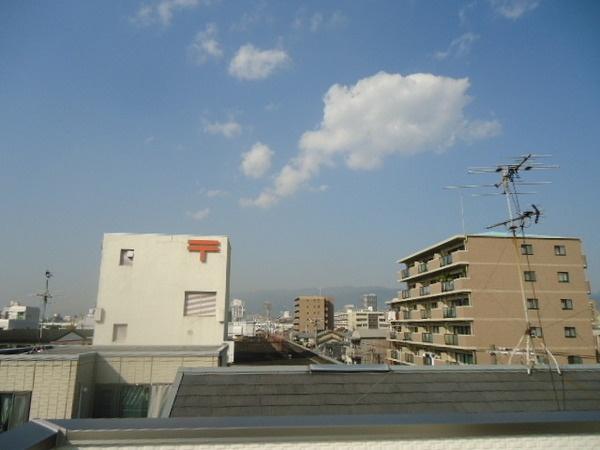 View from the site (July 2013) Shooting
現地からの眺望(2013年7月)撮影
Non-living roomリビング以外の居室 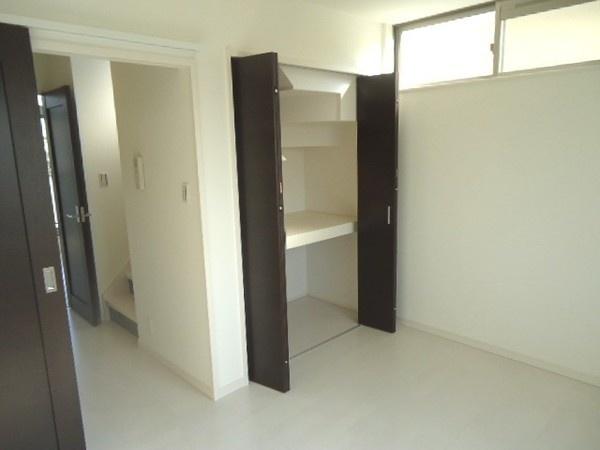 Indoor (July 2013) Shooting
室内(2013年7月)撮影
Bathroom浴室 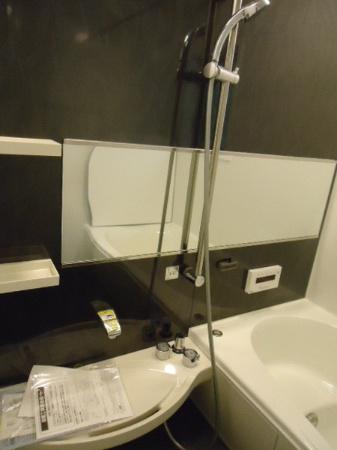 Indoor (July 2013) Shooting
室内(2013年7月)撮影
Location
|



















