New Homes » Kansai » Hyogo Prefecture » Nishinomiya
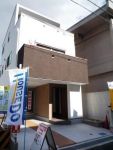 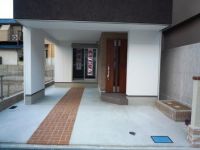
| | Nishinomiya, Hyogo Prefecture 兵庫県西宮市 |
| Hanshin "Nishinomiya" walk 16 minutes 阪神本線「西宮」歩16分 |
| ■ All sections facing south! Yang per good ■ Yes Free Plan No. land! Consider the plan together. ■ Many shopping facilities, Life is a convenient location. ■ It was completed ■全区画南向き!陽当り良好■フリープラン号地あり!プラン一緒に考えます。■買い物施設が多く、生活便利な立地です。 ■完成しました |
| Facing south, Shaping land, Or more before road 6m, 2 along the line more accessible, Fiscal year Available, A quiet residential area, System kitchen, Bathroom Dryer, Yang per good, All room storage, LDK15 tatami mats or more, Washbasin with shower, Face-to-face kitchen, Toilet 2 places, Dish washing dryer 南向き、整形地、前道6m以上、2沿線以上利用可、年度内入居可、閑静な住宅地、システムキッチン、浴室乾燥機、陽当り良好、全居室収納、LDK15畳以上、シャワー付洗面台、対面式キッチン、トイレ2ヶ所、食器洗乾燥機 |
Features pickup 特徴ピックアップ | | Parking two Allowed / Immediate Available / 2 along the line more accessible / Fiscal year Available / Facing south / System kitchen / Bathroom Dryer / Yang per good / All room storage / A quiet residential area / LDK15 tatami mats or more / Or more before road 6m / Shaping land / Washbasin with shower / Face-to-face kitchen / Toilet 2 places / Warm water washing toilet seat / Dish washing dryer / roof balcony 駐車2台可 /即入居可 /2沿線以上利用可 /年度内入居可 /南向き /システムキッチン /浴室乾燥機 /陽当り良好 /全居室収納 /閑静な住宅地 /LDK15畳以上 /前道6m以上 /整形地 /シャワー付洗面台 /対面式キッチン /トイレ2ヶ所 /温水洗浄便座 /食器洗乾燥機 /ルーフバルコニー | Event information イベント情報 | | Local tours (please visitors to direct local) schedule / Every Saturday, Sunday and public holidays time / 10:00 ~ 17:00 January 11, 2014 (Saturday) ・ Complete sneak preview will be held on January 12 (Sunday). We have heard the receptionist at any time. Please feel free to contact. Hours are from 10 am to 17 現地見学会(直接現地へご来場ください)日程/毎週土日祝時間/10:00 ~ 17:002014年1月11日(土)・1月12日(日)に完成内覧会開催致します。随時受付承っております。お気軽にご連絡ください。時間は午前10時から17時まで | Price 価格 | | 36,800,000 yen 3680万円 | Floor plan 間取り | | 4LDK 4LDK | Units sold 販売戸数 | | 1 units 1戸 | Total units 総戸数 | | 3 units 3戸 | Land area 土地面積 | | 72.89 sq m (registration) 72.89m2(登記) | Building area 建物面積 | | 111.37 sq m (registration), Among the first floor garage 13.36 sq m 111.37m2(登記)、うち1階車庫13.36m2 | Driveway burden-road 私道負担・道路 | | Nothing, South 8m width (contact the road width 5.7m) 無、南8m幅(接道幅5.7m) | Completion date 完成時期(築年月) | | November 2013 2013年11月 | Address 住所 | | Nishinomiya, Hyogo Prefecture Higashi 2 兵庫県西宮市東町2 | Traffic 交通 | | Hanshin "Nishinomiya" walk 16 minutes
Hankyu Imazu Line "Imazu" walk 19 minutes
Hanshin "Imazu" walk 19 minutes 阪神本線「西宮」歩16分
阪急今津線「今津」歩19分
阪神本線「今津」歩19分
| Related links 関連リンク | | [Related Sites of this company] 【この会社の関連サイト】 | Person in charge 担当者より | | The person in charge Inoue Etsuko 担当者井上 惠津子 | Contact お問い合せ先 | | Hausudu Mukonoso store (Ltd.) Harlez TEL: 0800-602-5477 [Toll free] mobile phone ・ Also available from PHS
Caller ID is not notified
Please contact the "saw SUUMO (Sumo)"
If it does not lead, If the real estate company ハウスドゥ武庫之荘店(株)アルレTEL:0800-602-5477【通話料無料】携帯電話・PHSからもご利用いただけます
発信者番号は通知されません
「SUUMO(スーモ)を見た」と問い合わせください
つながらない方、不動産会社の方は
| Building coverage, floor area ratio 建ぺい率・容積率 | | 60% ・ 200% 60%・200% | Time residents 入居時期 | | Immediate available 即入居可 | Land of the right form 土地の権利形態 | | Ownership 所有権 | Structure and method of construction 構造・工法 | | Wooden three-story 木造3階建 | Construction 施工 | | (Ltd.) Tabuchi builders (株)田渕工務店 | Use district 用途地域 | | Semi-industrial 準工業 | Other limitations その他制限事項 | | Height district, Sewage treatment district ・ Brewery district 高度地区、下水道処理地区・酒蔵地区 | Overview and notices その他概要・特記事項 | | Contact: Inoue Etsuko, Facilities: Public Water Supply, This sewage, City gas, Building confirmation number: the H25 building certification No. CIAS00857, Parking: Garage 担当者:井上 惠津子、設備:公営水道、本下水、都市ガス、建築確認番号:第H25確認建築CIAS00857号、駐車場:車庫 | Company profile 会社概要 | | <Mediation> Governor of Hyogo Prefecture (1) No. 204036 Hausudu Mukonoso store (Ltd.) Harlez Yubinbango661-0044 Amagasaki, Hyogo Prefecture Muko-cho 2-15-6 <仲介>兵庫県知事(1)第204036号ハウスドゥ武庫之荘店(株)アルレ〒661-0044 兵庫県尼崎市武庫町2-15-6 |
Local appearance photo現地外観写真 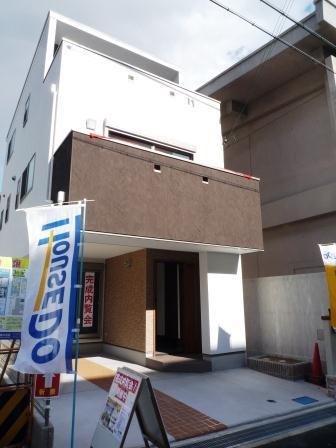 Appearance was completed.
外観完成しました。
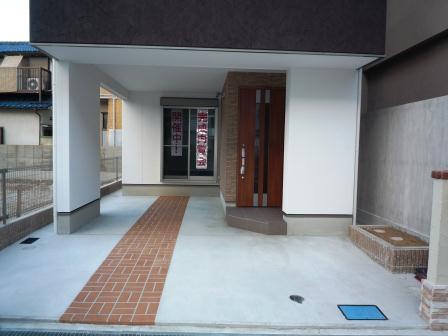 Parking two possible
駐車2台可能
Floor plan間取り図 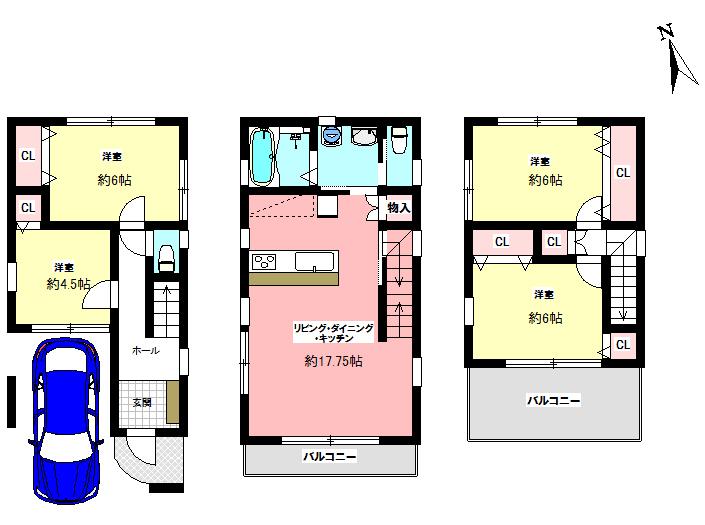 36,800,000 yen, 4LDK, Land area 72.89 sq m , Building area 111.37 sq m 3 No. land
3680万円、4LDK、土地面積72.89m2、建物面積111.37m2 3号地
Rendering (appearance)完成予想図(外観) 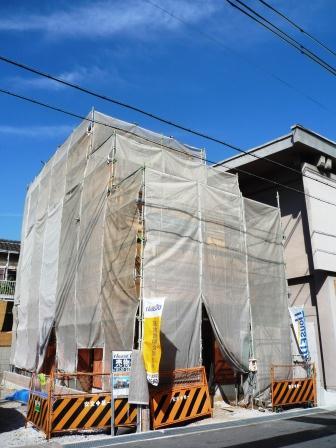 We are progressing steadily construction
着々と工事が進んでいます
Livingリビング 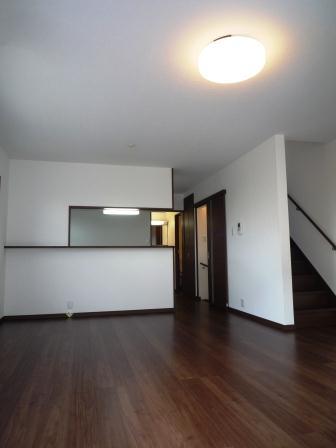 Place for family reunion
家族団らんの場
Bathroom浴室 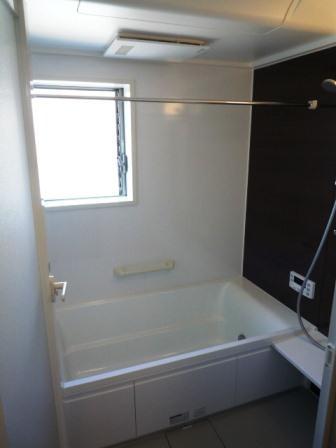 Bright sunshine is Masu Hariri with large windows
大きな窓で明るい陽射しがはりります
Kitchenキッチン 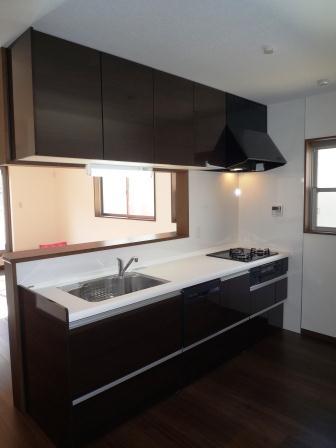 Rakuera (dishwasher ・ Artificial marble work top) Is Mokakara
ラクエラ(食洗機・人工大理石ワークトップ) モカカラーです
Shopping centreショッピングセンター 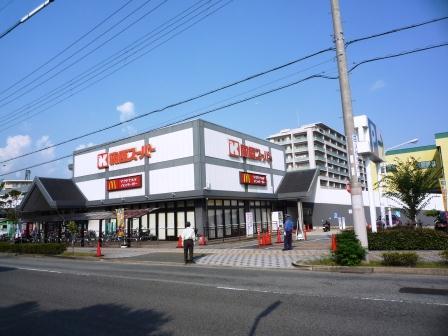 400m to the Kansai Super
関西スーパーまで400m
Other localその他現地 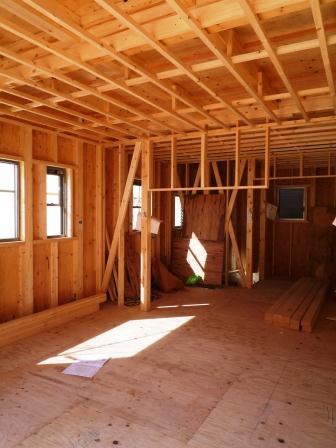 Local (September 2013) Shooting
現地(2013年9月)撮影
Bathroom浴室 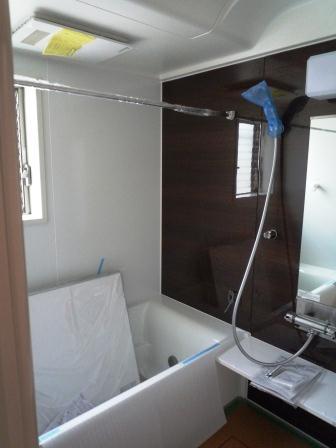 Indoor (10 May 2013) Shooting
室内(2013年10月)撮影
Primary school小学校 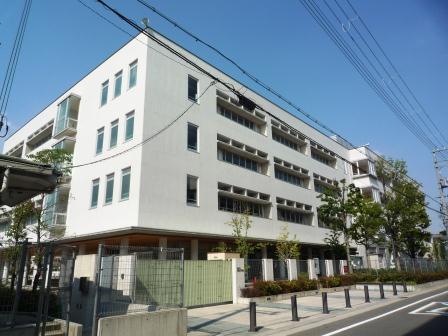 Yogai 600m up to elementary school
用海小学校まで600m
Other localその他現地 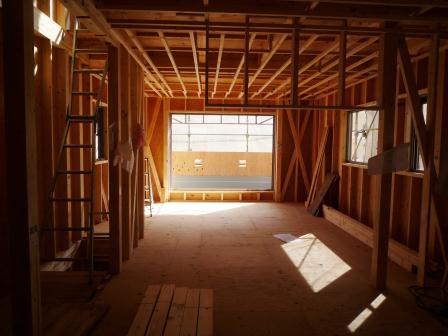 Local (September 2013) Shooting
現地(2013年9月)撮影
Junior high school中学校 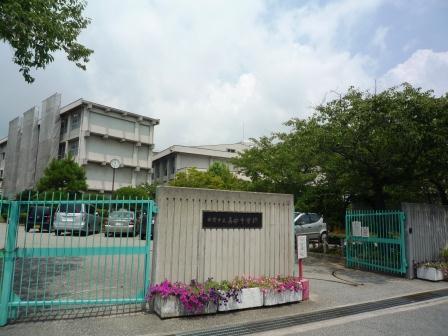 Masago 1500m until junior high school
真砂中学校まで1500m
Other localその他現地 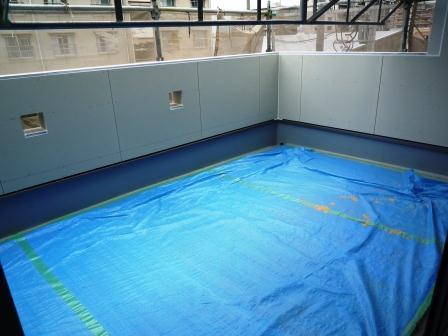 Local (10 May 2013) Shooting
現地(2013年10月)撮影
Kindergarten ・ Nursery幼稚園・保育園 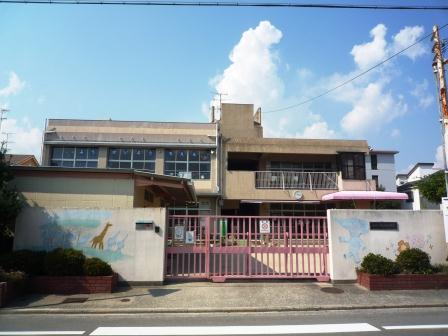 Yogai 280m to kindergarten
用海幼稚園まで280m
Streets around周辺の街並み 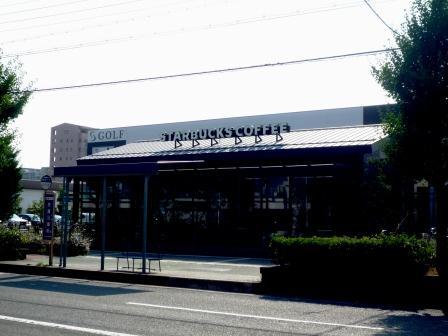 Starbucks
スターバックス
Park公園 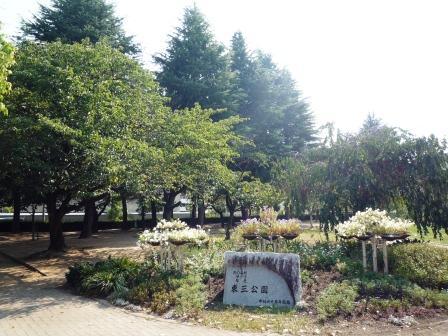 East Third park
東三公園
Receipt収納 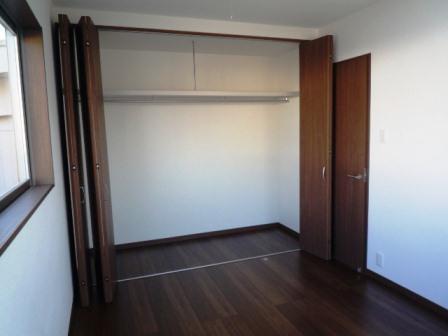 Large storage of people a lot of luggage also safe
荷物が多い方も安心の大型収納
Location
|



















