New Homes » Kansai » Hyogo Prefecture » Nishinomiya
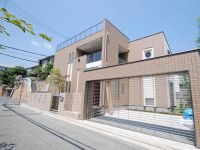 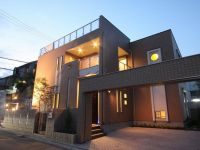
| | Nishinomiya, Hyogo Prefecture 兵庫県西宮市 |
| Hankyu Kobe Line "Shukugawa" walk 9 minutes 阪急神戸線「夙川」歩9分 |
| ◆ Site area of about 64 square meters, Room mansion of the total floor area of about 49 square meters! ◆ Yang per obtained by the corner lot ・ ventilation ・ Feeling of freedom ◆ Earthquake energy - absorption system GVA (di - Bas) adopted ◆ High thermal insulation + high sound insulation ◆敷地面積約64坪、延べ床面積約49坪のゆとりある邸宅!◆角地により得られる陽当り・通風・解放感◆地震エネルギ-吸収システムGVA(ジ-バ)採用◆高断熱+高遮音性 |
| Airtight high insulated houses, Pre-ground survey, Parking three or more possible, 2 along the line more accessible, LDK20 tatami mats or more, Land 50 square meters or more, Energy-saving water heaters, See the mountain, It is close to the city, Facing south, System kitchen, Bathroom Dryer, Yang per good, All room storage, Flat to the station, Siemens south road, A quiet residential area, Around traffic fewer, Corner lotese-style room, Shaping land, Mist sauna, garden, Washbasin with shower, Face-to-face kitchen, Security enhancement, Shutter garage, Wide balcony, Barrier-free, Toilet 2 places, Bathroom 1 tsubo or more, 2-story, South balcony, Double-glazing, Otobasu, Warm water washing toilet seat, TV with bathroom, Underfloor Storage, The window in the bathroom, TV monitor interphone, High-function toilet, Ventilation good, Southwestward, Dish washing dryer, Wokui 高気密高断熱住宅、地盤調査済、駐車3台以上可、2沿線以上利用可、LDK20畳以上、土地50坪以上、省エネ給湯器、山が見える、市街地が近い、南向き、システムキッチン、浴室乾燥機、陽当り良好、全居室収納、駅まで平坦、南側道路面す、閑静な住宅地、周辺交通量少なめ、角地、和室、整形地、ミストサウナ、庭、シャワー付洗面台、対面式キッチン、セキュリティ充実、シャッター車庫、ワイドバルコニー、バリアフリー、トイレ2ヶ所、浴室1坪以上、2階建、南面バルコニー、複層ガラス、オートバス、温水洗浄便座、TV付浴室、床下収納、浴室に窓、TVモニタ付インターホン、高機能トイレ、通風良好、南西向き、食器洗乾燥機、ウォークイ |
Features pickup 特徴ピックアップ | | Airtight high insulated houses / Pre-ground survey / Parking three or more possible / 2 along the line more accessible / LDK20 tatami mats or more / Land 50 square meters or more / Energy-saving water heaters / See the mountain / It is close to the city / Facing south / System kitchen / Bathroom Dryer / Yang per good / All room storage / Flat to the station / Siemens south road / A quiet residential area / Around traffic fewer / Corner lot / Japanese-style room / Shaping land / Mist sauna / garden / Washbasin with shower / Face-to-face kitchen / Security enhancement / Shutter - garage / Wide balcony / Barrier-free / Toilet 2 places / Bathroom 1 tsubo or more / 2-story / South balcony / Double-glazing / Otobasu / Warm water washing toilet seat / TV with bathroom / Underfloor Storage / The window in the bathroom / TV monitor interphone / High-function toilet / Ventilation good / Dish washing dryer / Walk-in closet / Or more ceiling height 2.5m / All room 6 tatami mats or more / Water filter / City gas / Storeroom / Whirlpool / roof balcony / Flat terrain / Floor heating 高気密高断熱住宅 /地盤調査済 /駐車3台以上可 /2沿線以上利用可 /LDK20畳以上 /土地50坪以上 /省エネ給湯器 /山が見える /市街地が近い /南向き /システムキッチン /浴室乾燥機 /陽当り良好 /全居室収納 /駅まで平坦 /南側道路面す /閑静な住宅地 /周辺交通量少なめ /角地 /和室 /整形地 /ミストサウナ /庭 /シャワー付洗面台 /対面式キッチン /セキュリティ充実 /シャッタ-車庫 /ワイドバルコニー /バリアフリー /トイレ2ヶ所 /浴室1坪以上 /2階建 /南面バルコニー /複層ガラス /オートバス /温水洗浄便座 /TV付浴室 /床下収納 /浴室に窓 /TVモニタ付インターホン /高機能トイレ /通風良好 /食器洗乾燥機 /ウォークインクロゼット /天井高2.5m以上 /全居室6畳以上 /浄水器 /都市ガス /納戸 /ジェットバス /ルーフバルコニー /平坦地 /床暖房 | Price 価格 | | 120 million yen 1億2000万円 | Floor plan 間取り | | 4LDK + S (storeroom) 4LDK+S(納戸) | Units sold 販売戸数 | | 1 units 1戸 | Total units 総戸数 | | 1 units 1戸 | Land area 土地面積 | | 212.96 sq m (registration) 212.96m2(登記) | Building area 建物面積 | | 162.87 sq m 162.87m2 | Driveway burden-road 私道負担・道路 | | 35.6 sq m , South 4.5m width (contact the road width 16.6m), West 5m width (contact the road width 11.7m) 35.6m2、南4.5m幅(接道幅16.6m)、西5m幅(接道幅11.7m) | Completion date 完成時期(築年月) | | August 2013 2013年8月 | Address 住所 | | Nishinomiya, Hyogo Prefecture Tonoyama cho 兵庫県西宮市殿山町 | Traffic 交通 | | Hankyu Kobe Line "Shukugawa" walk 9 minutes
JR Tokaido Line "Sakura Shukugawa" walk 15 minutes 阪急神戸線「夙川」歩9分
JR東海道本線「さくら夙川」歩15分
| Related links 関連リンク | | [Related Sites of this company] 【この会社の関連サイト】 | Contact お問い合せ先 | | Real estate dot-com sell (stock) TEL: 0800-602-6144 [Toll free] mobile phone ・ Also available from PHS
Caller ID is not notified
Please contact the "saw SUUMO (Sumo)"
If it does not lead, If the real estate company 不動産ドットコム販売(株)TEL:0800-602-6144【通話料無料】携帯電話・PHSからもご利用いただけます
発信者番号は通知されません
「SUUMO(スーモ)を見た」と問い合わせください
つながらない方、不動産会社の方は
| Building coverage, floor area ratio 建ぺい率・容積率 | | 40% ・ Hundred percent 40%・100% | Time residents 入居時期 | | Consultation 相談 | Land of the right form 土地の権利形態 | | Ownership 所有権 | Structure and method of construction 構造・工法 | | Wooden 2-story (framing method) 木造2階建(軸組工法) | Use district 用途地域 | | One low-rise 1種低層 | Other limitations その他制限事項 | | Regulations have by the Landscape Act, Residential land development construction regulation area, Height district, Scenic zone, Site area minimum Yes, Shade limit Yes 景観法による規制有、宅地造成工事規制区域、高度地区、風致地区、敷地面積最低限度有、日影制限有 | Overview and notices その他概要・特記事項 | | Facilities: Public Water Supply, This sewage, City gas, Parking: car space 設備:公営水道、本下水、都市ガス、駐車場:カースペース | Company profile 会社概要 | | <Mediation> Governor of Hyogo Prefecture (1) the first 204,077 No. real estate dot-com Sales Co., Ltd. Yubinbango662-0074 Nishinomiya, Hyogo Prefecture Ishibane cho 5-2-1F <仲介>兵庫県知事(1)第204077号不動産ドットコム販売(株)〒662-0074 兵庫県西宮市石刎町5-2-1F |
Local appearance photo現地外観写真 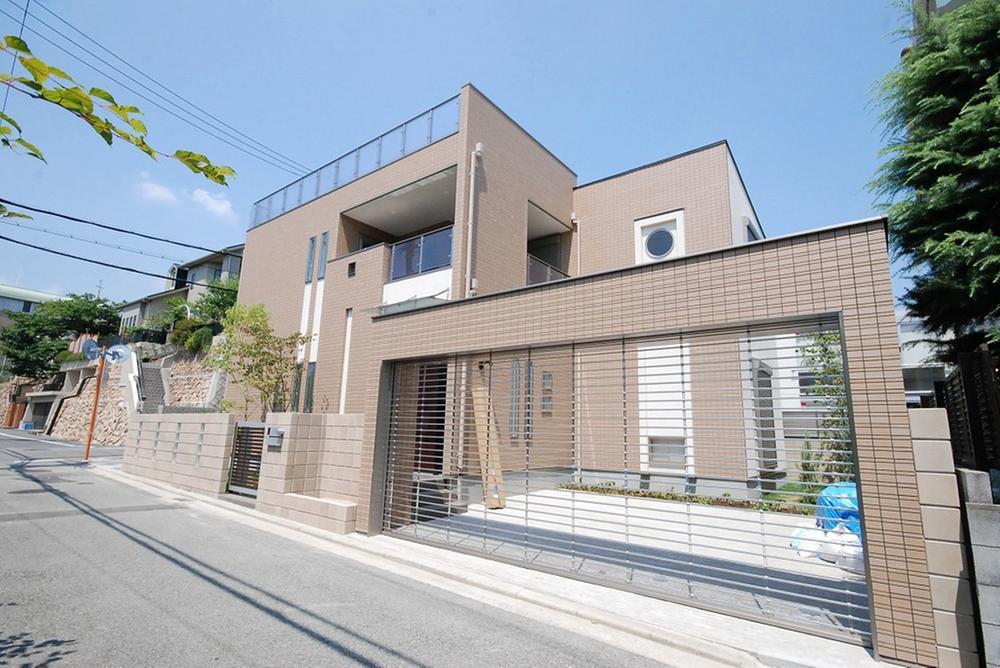 Shukugawa day the design in order to bathe the entire surface. Three car spaces also be realized.
夙川の日を全面に浴びるために設計。3台のカースペースも実現。
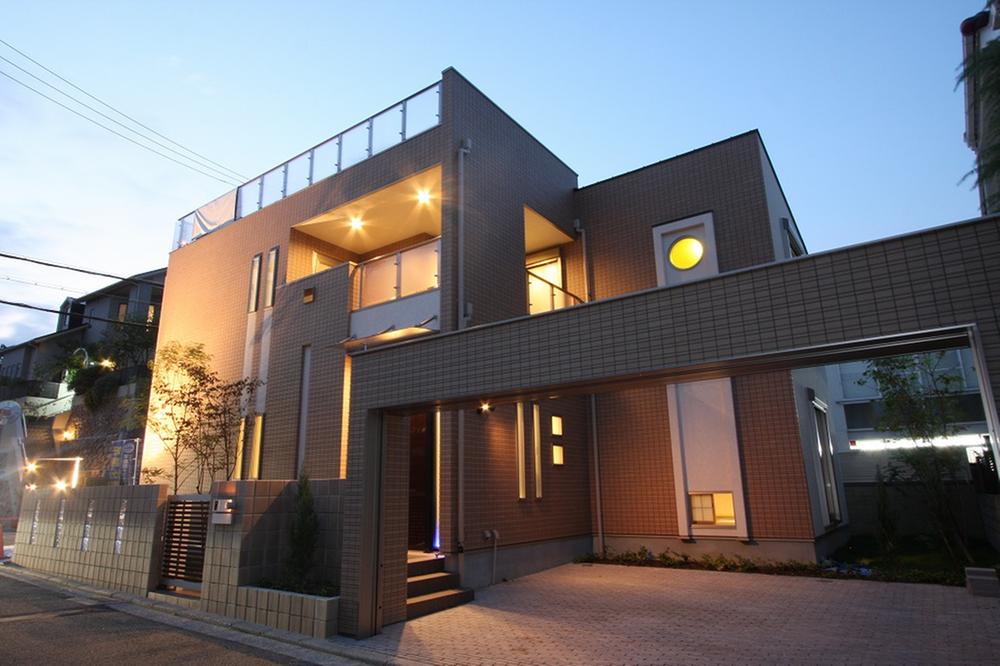 It appeared in a quiet Shukugawa area wide land of 64 square meters. Often green in the corner lot garden.
64坪の広い土地が閑静な夙川エリアに登場。角地で緑が多い庭付き。
Livingリビング 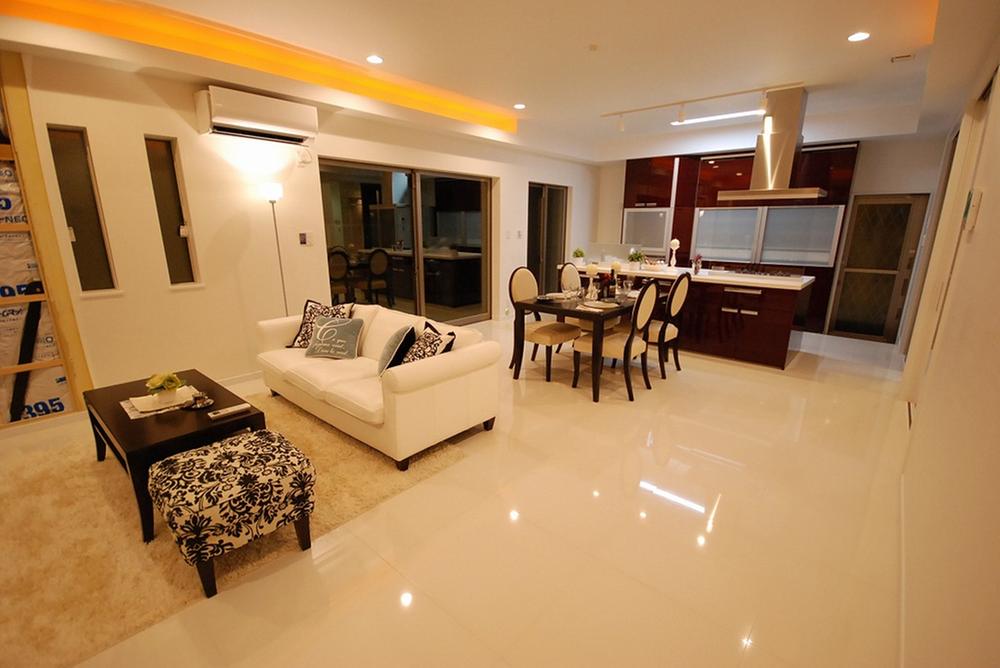 24 Pledge of a large living. Interior of the design is also one one was meticulous to make.
24帖の広いリビング。内装のデザインも1つ1つこだわりぬいた作り。
Kitchenキッチン 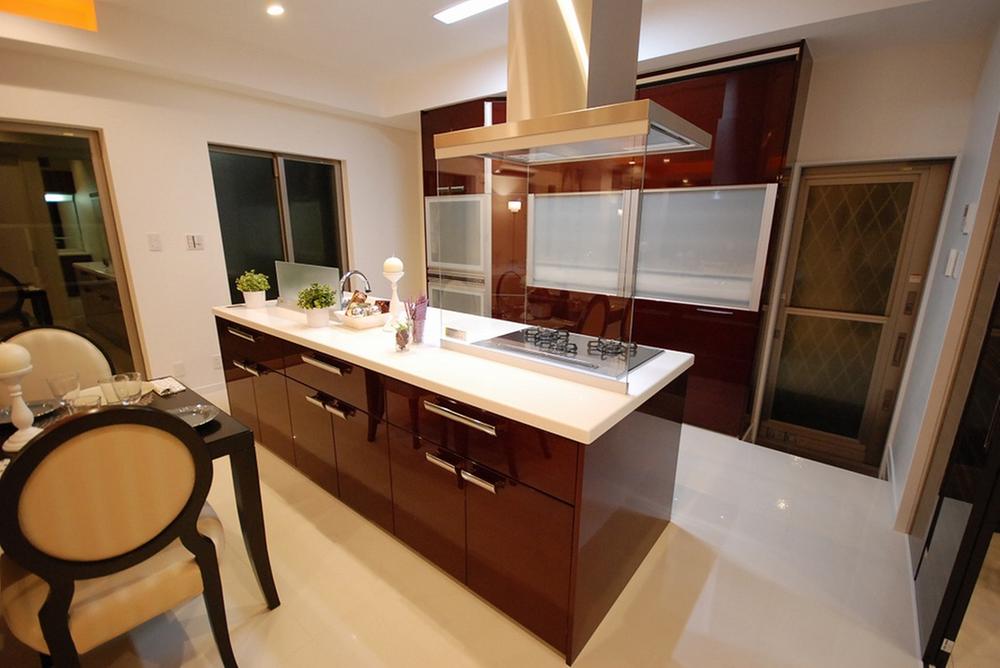 Face-to-face kitchen. Using the latest consumer electronics storage of consumer electronics Tower, It made considering the usability of wife.
対面式キッチン。家電タワーという最新の家電収納を用いた、奥様の使い勝手を考えた作り。
Floor plan間取り図 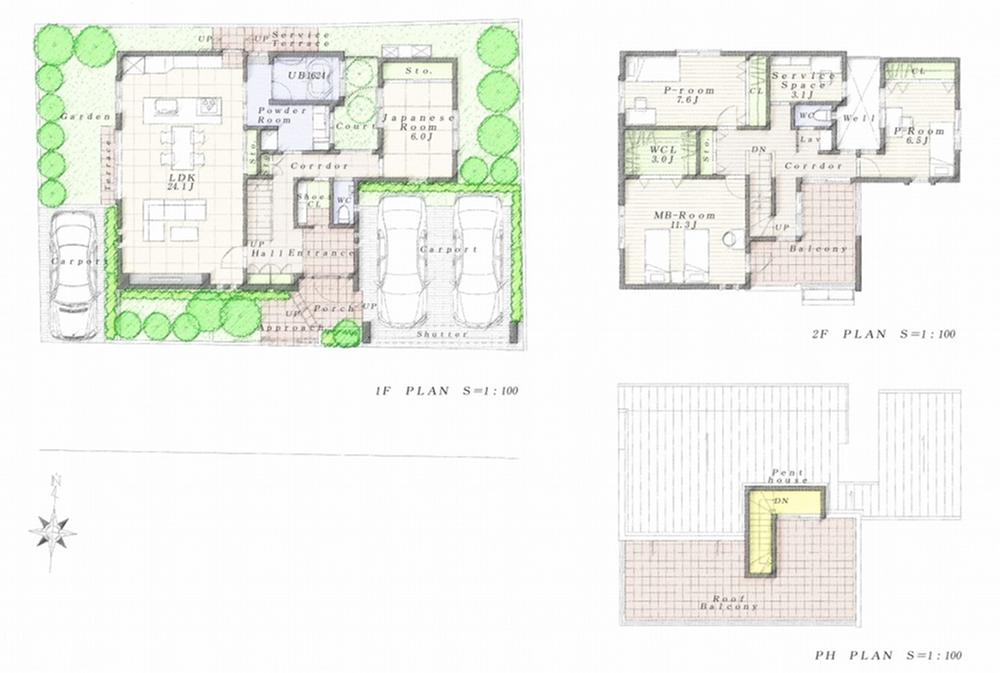 120 million yen, 4LDK + S (storeroom), Land area 212.96 sq m , Building area 162.87 sq m
1億2000万円、4LDK+S(納戸)、土地面積212.96m2、建物面積162.87m2
Park公園 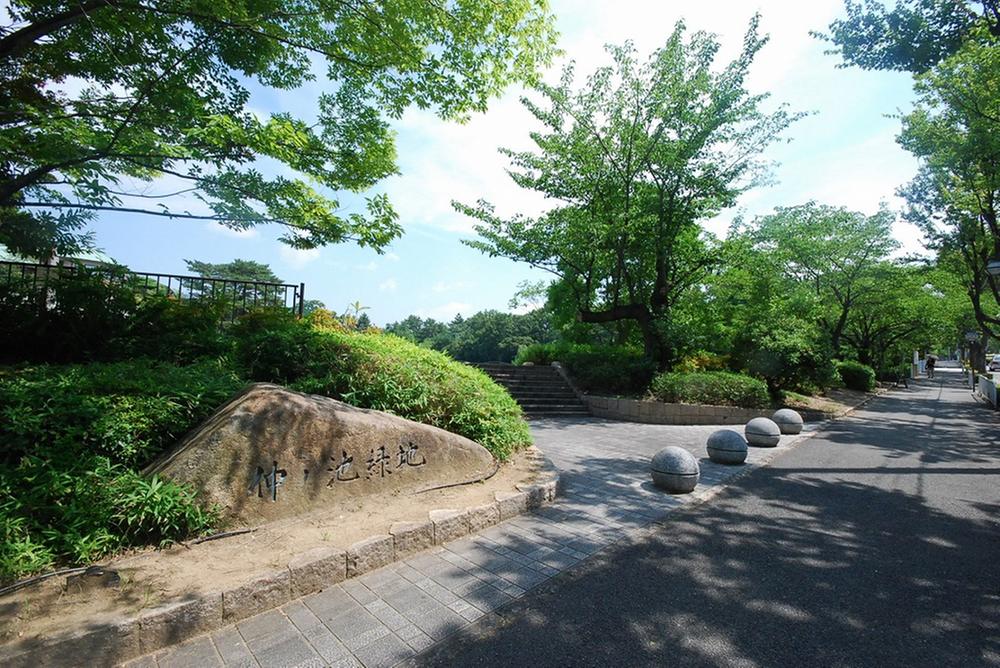 Lush park suitable for the 852m walk to Nakano pond green space. The dog for a walk and a little relaxing spot.
仲ノ池緑地まで852m 散歩に適した緑豊かな公園。犬の散歩やちょっとしたリラックススポットに。
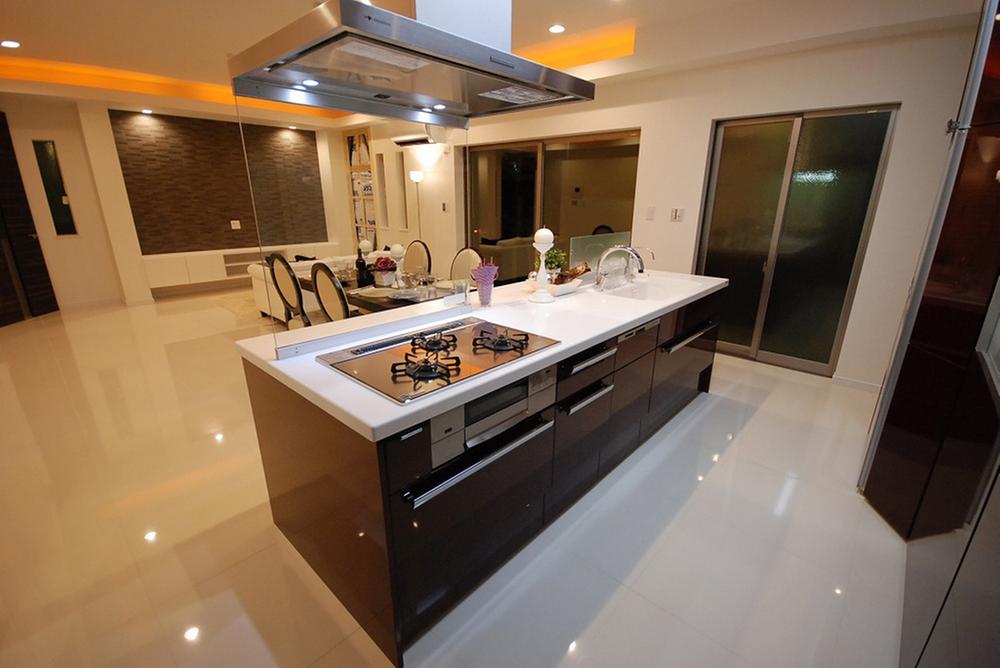 Kitchen
キッチン
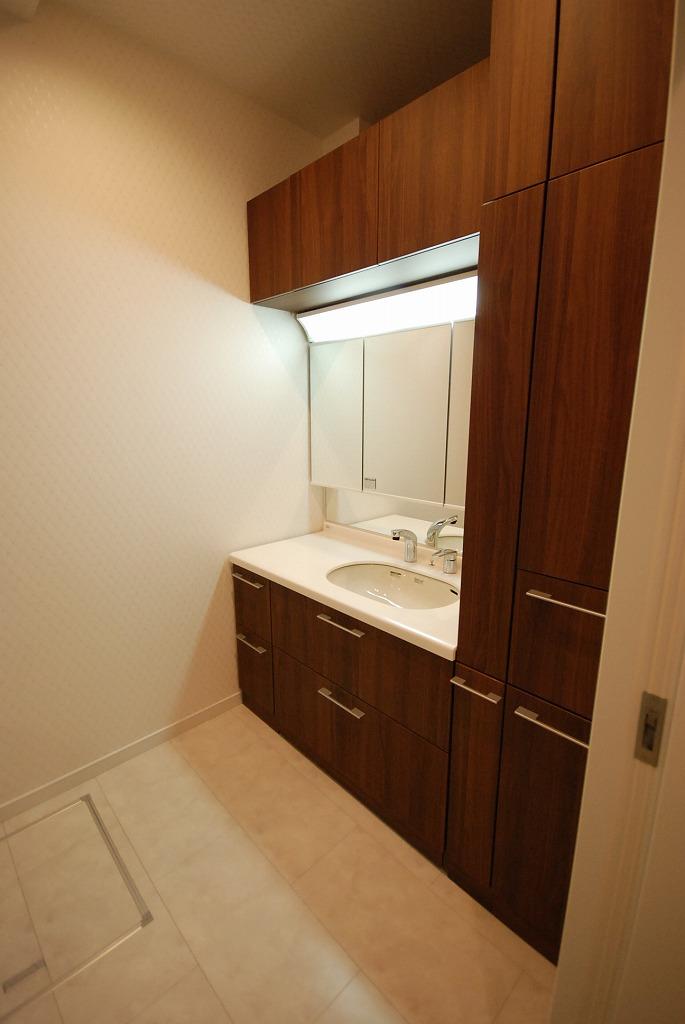 Wash basin, toilet
洗面台・洗面所
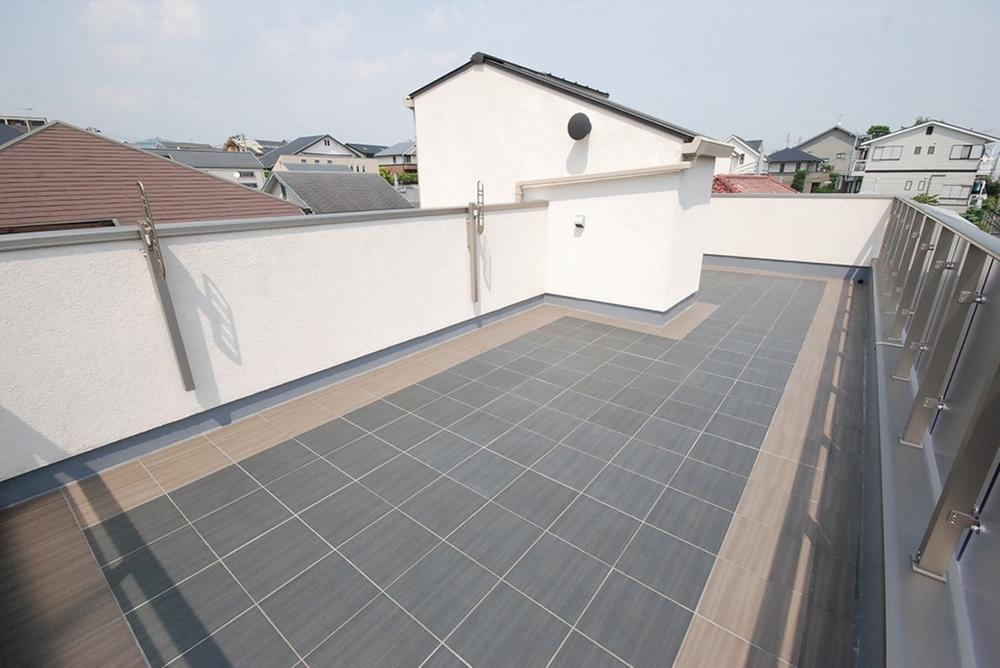 Balcony
バルコニー
Shopping centreショッピングセンター 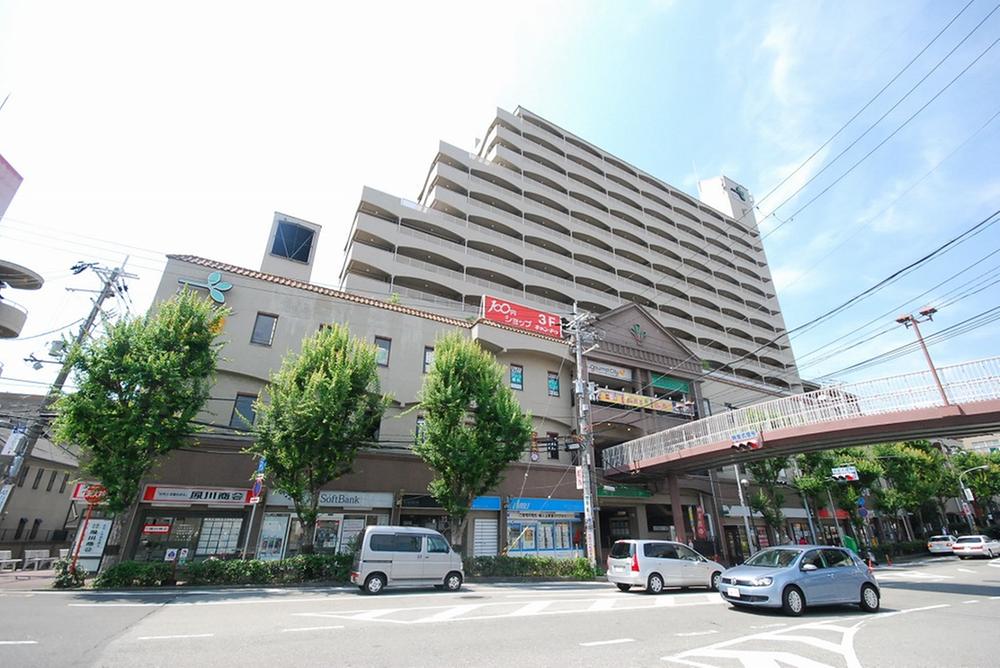 888m until Shukugawa Green Town
夙川グリーンタウンまで888m
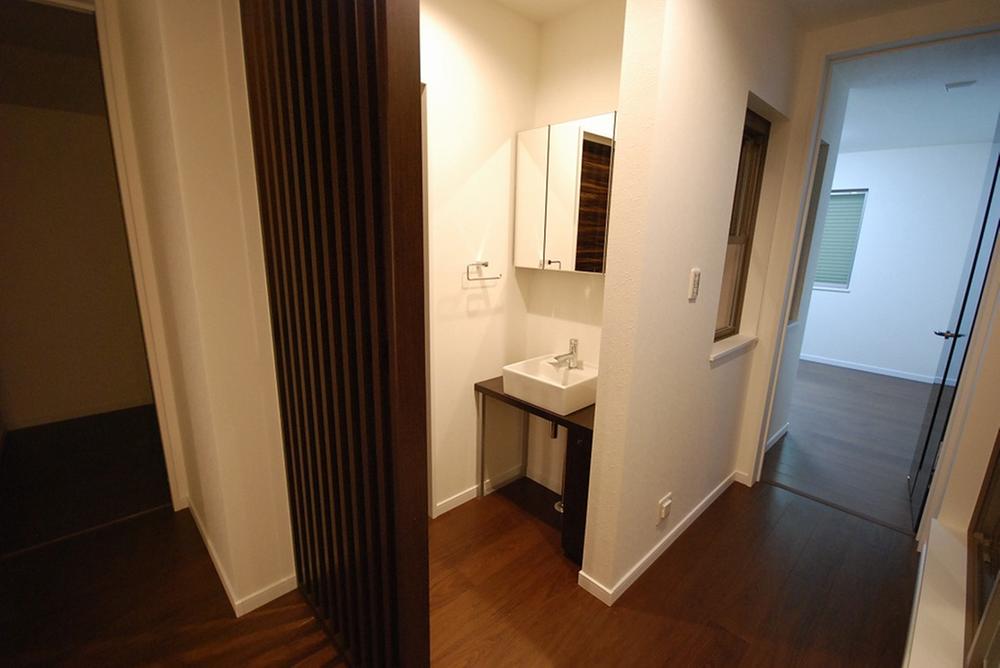 Other introspection
その他内観
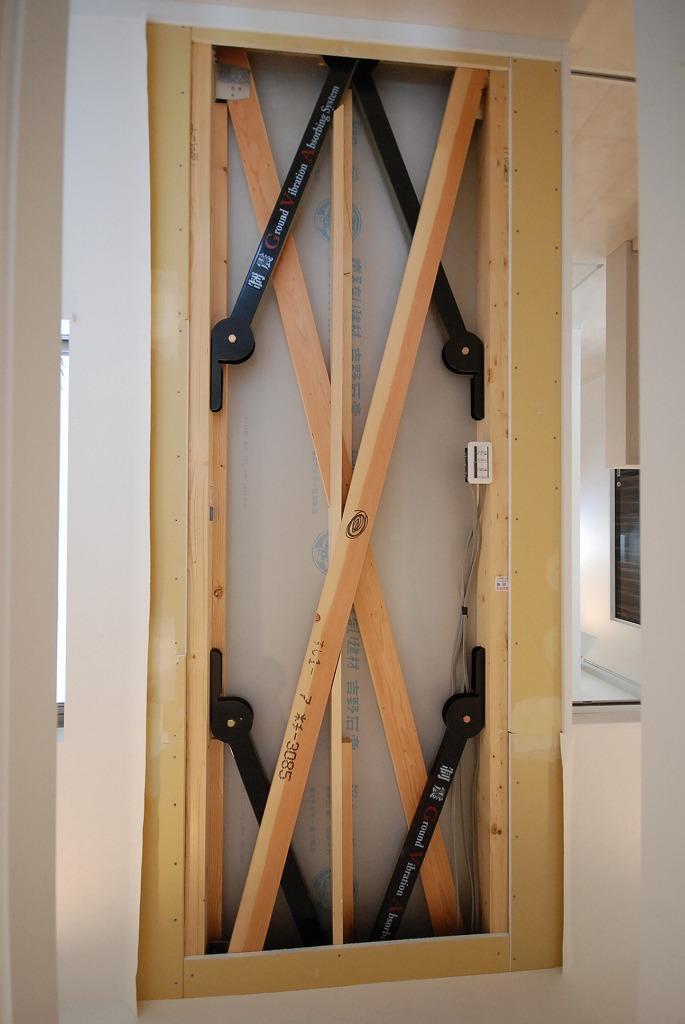 Other
その他
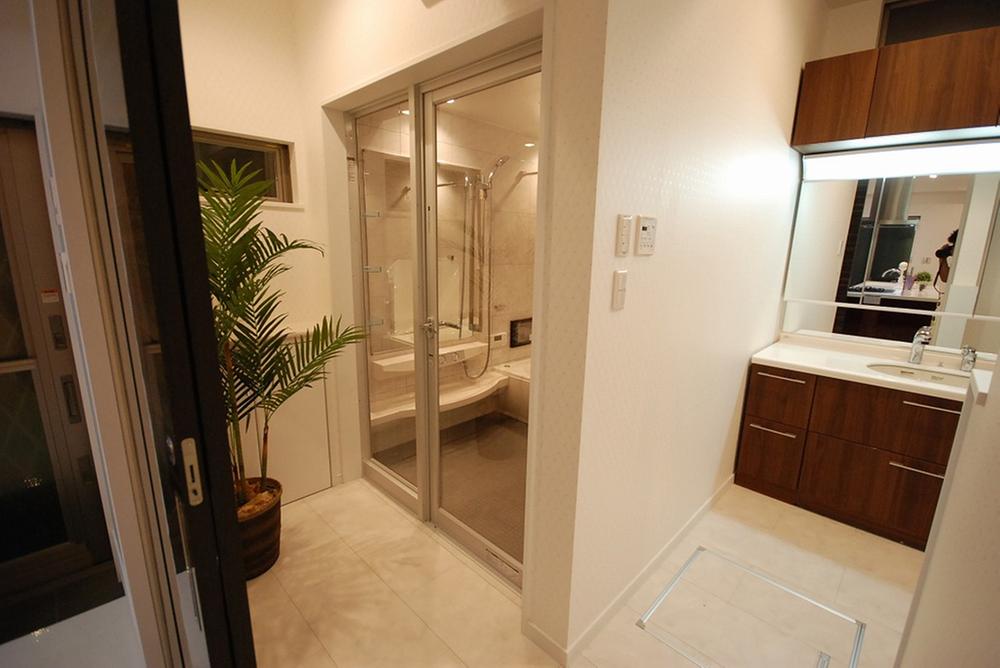 Bathroom
浴室
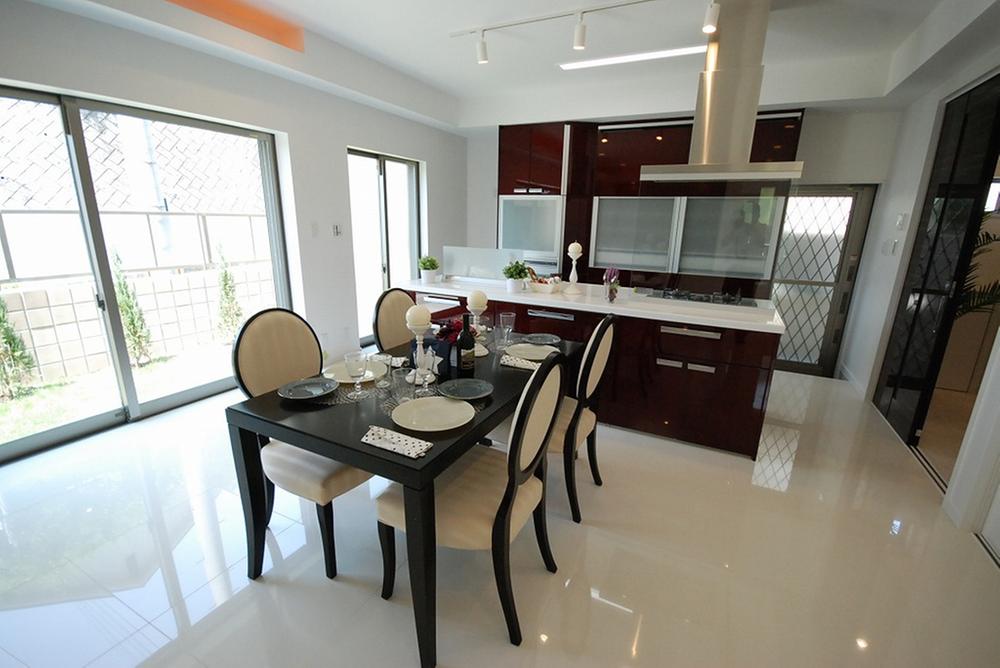 Kitchen
キッチン
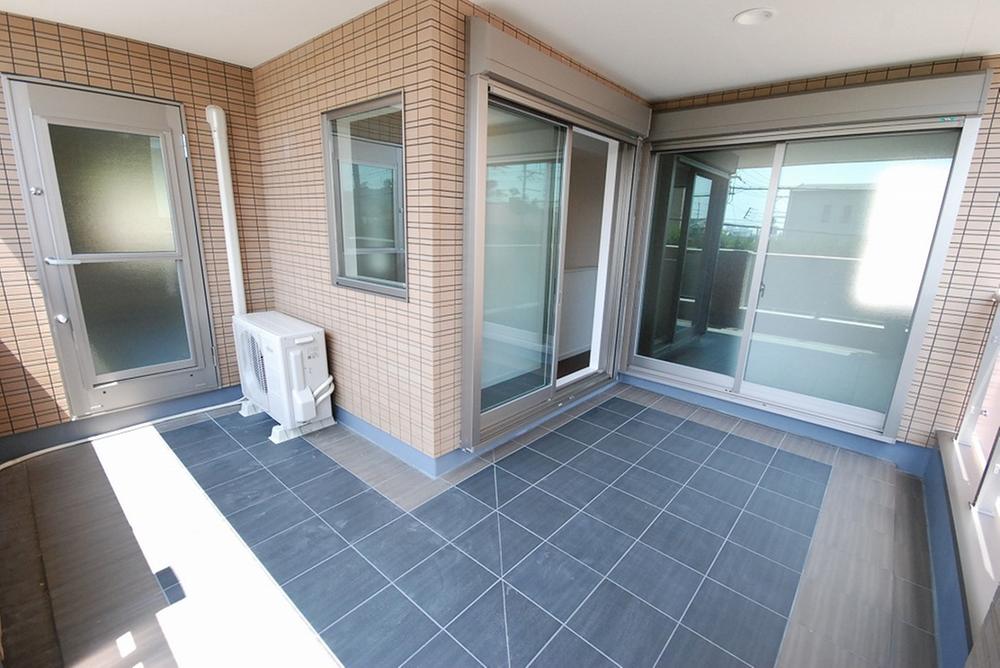 Balcony
バルコニー
Supermarketスーパー 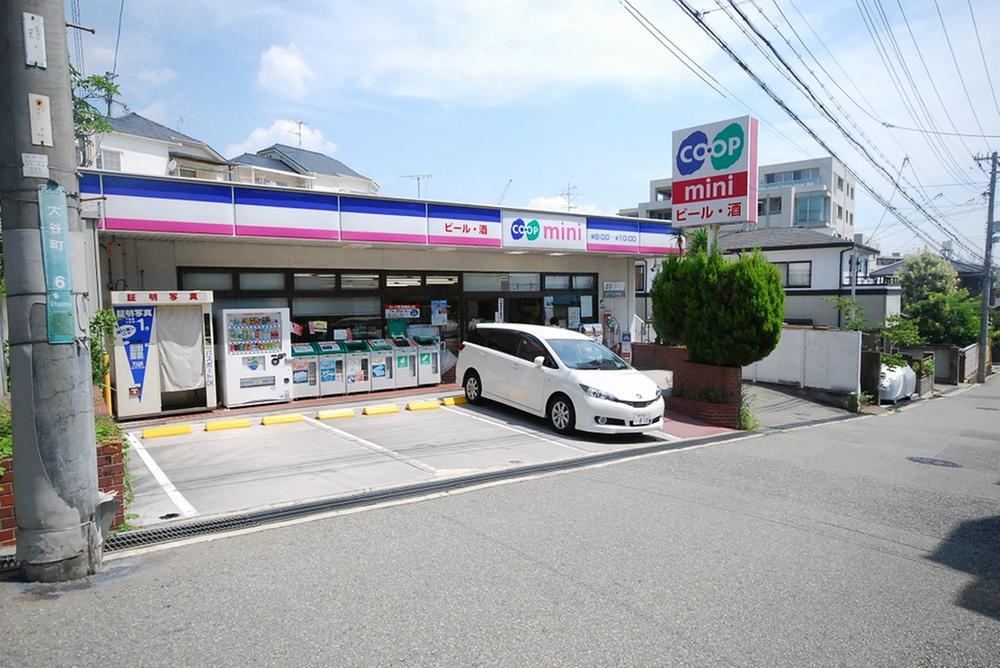 Until Kopumini Otani 754m
コープミニ大谷まで754m
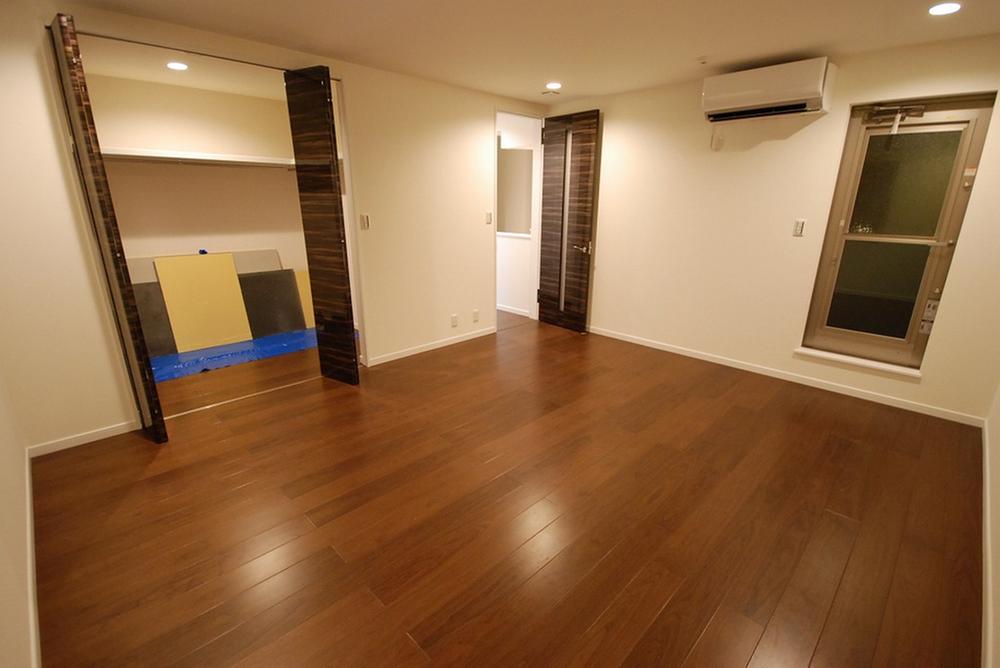 Other introspection
その他内観
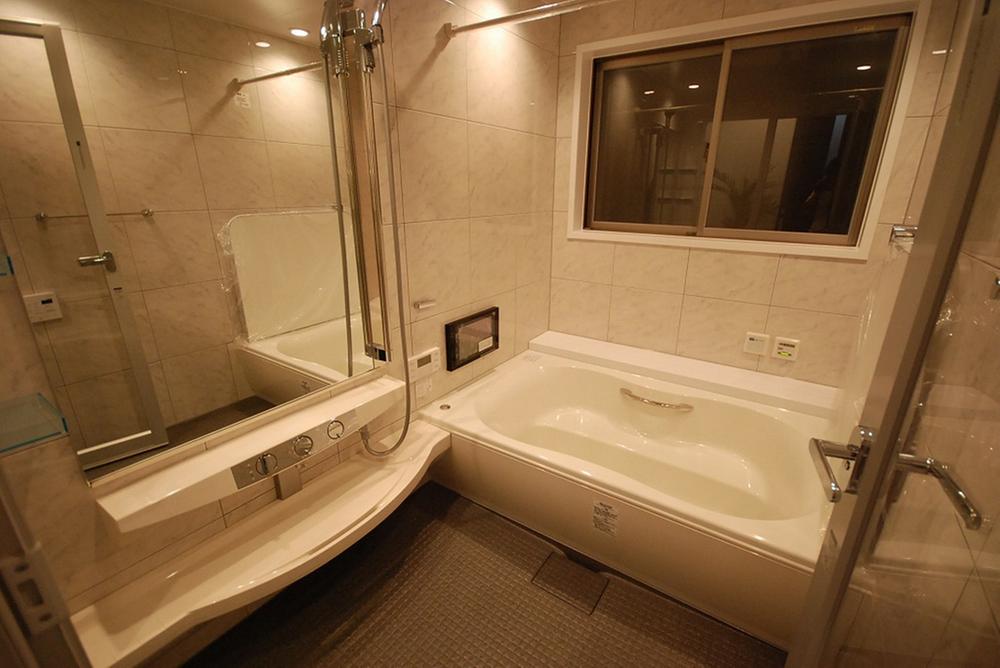 Bathroom
浴室
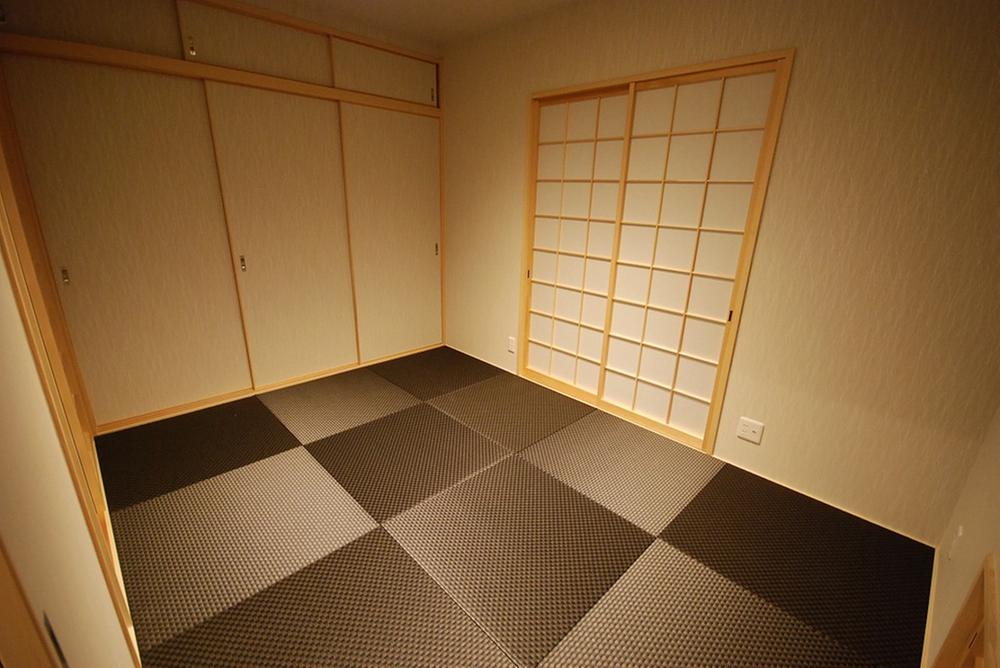 Other introspection
その他内観
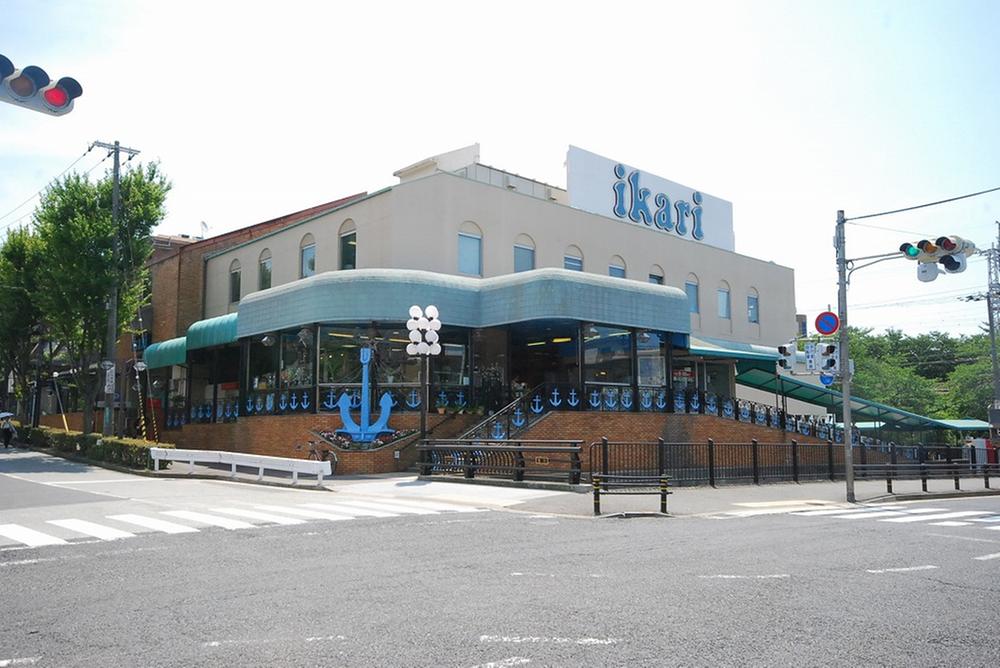 900m to anchor supermarket
いかりスーパーマーケットまで900m
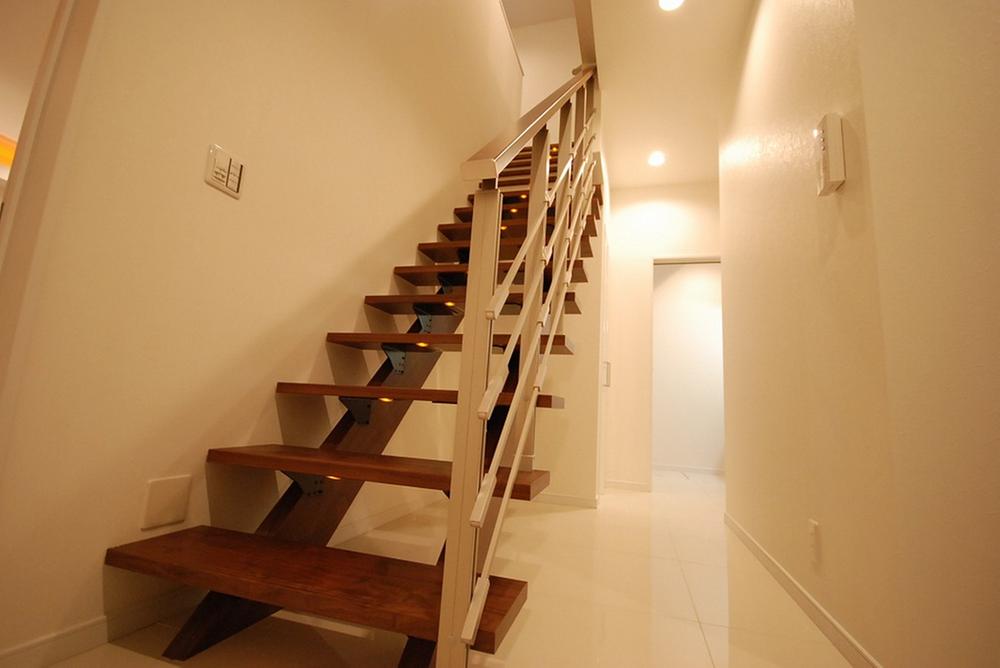 Other introspection
その他内観
Primary school小学校 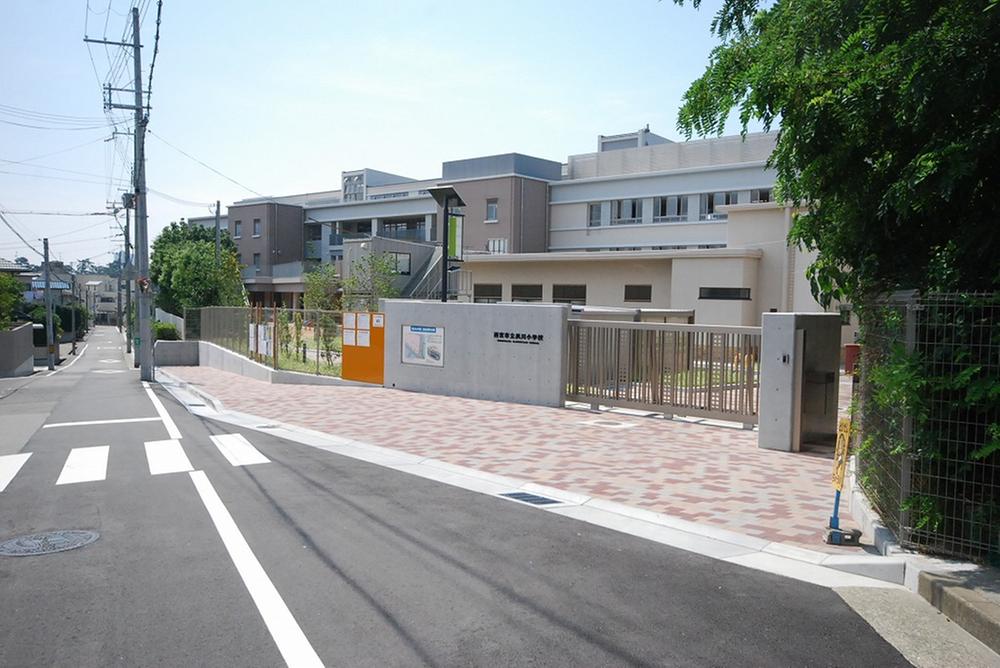 917m to Nishinomiya Municipal Shukugawa Elementary School
西宮市立夙川小学校まで917m
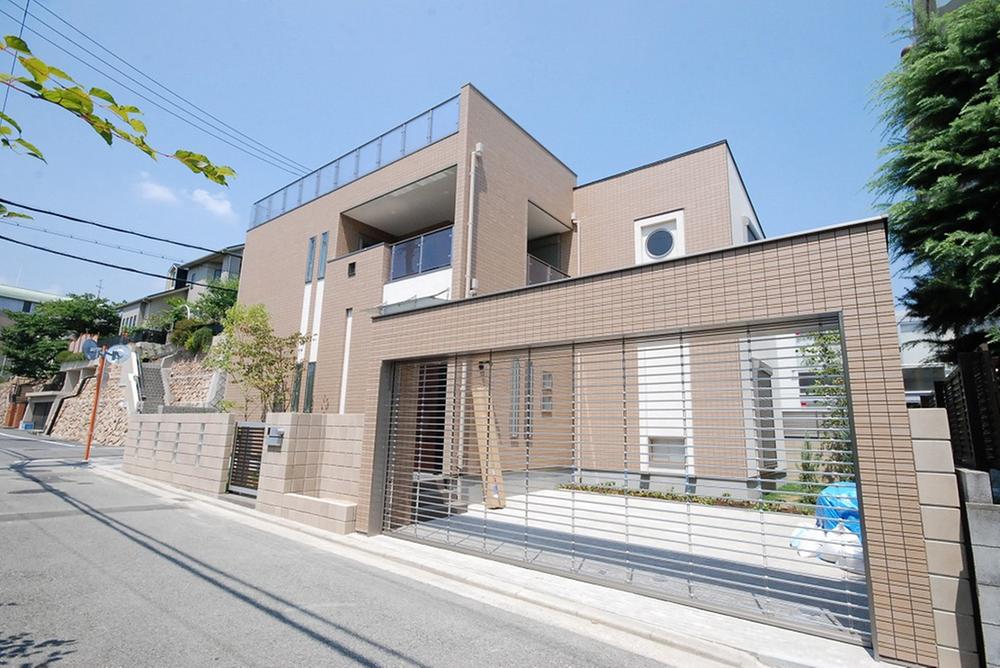 Local photos, including front road
前面道路含む現地写真
Station駅 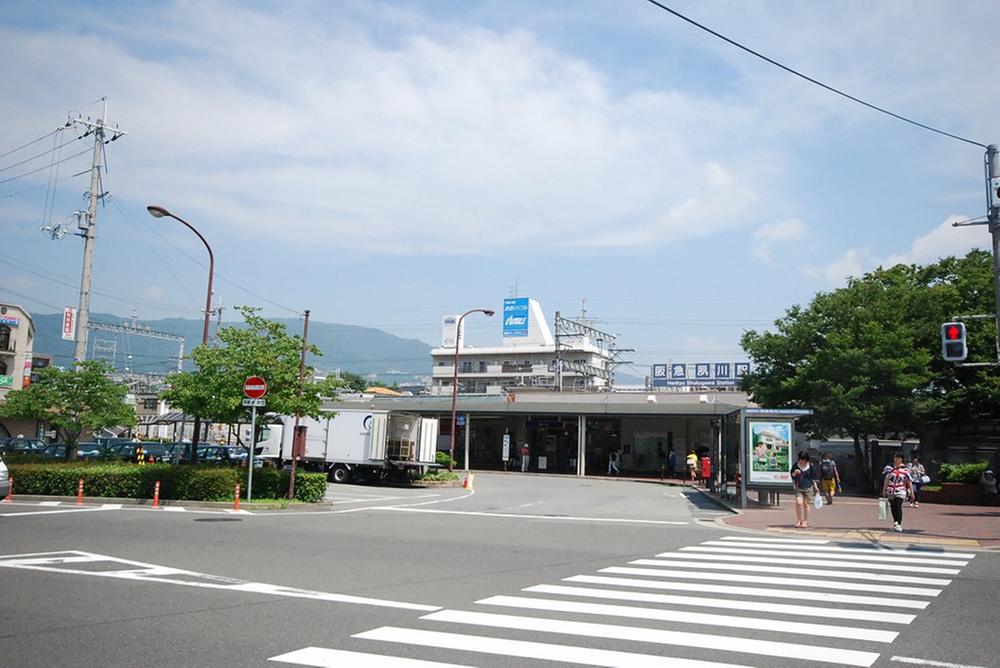 Hankyu Shukugawa Station
阪急夙川駅
Location
|

























