New Homes » Kansai » Hyogo Prefecture » Nishinomiya
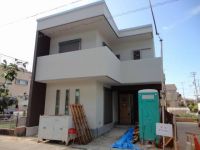 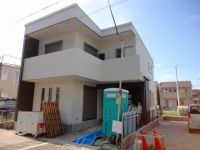
| | Nishinomiya, Hyogo Prefecture 兵庫県西宮市 |
| Hankyu Imazu Line "Kotoen" walk 12 minutes 阪急今津線「甲東園」歩12分 |
| Pre-ground survey, Year Available, LDK18 tatami mats or more, Super close, Facing south, System kitchen, Bathroom Dryer, Yang per good, Flat to the station, Siemens south road, Or more before road 6mese-style room, Shaping land, barrier 地盤調査済、年内入居可、LDK18畳以上、スーパーが近い、南向き、システムキッチン、浴室乾燥機、陽当り良好、駅まで平坦、南側道路面す、前道6m以上、和室、整形地、バリア |
| Pre-ground survey, Year Available, LDK18 tatami mats or more, Super close, Facing south, System kitchen, Bathroom Dryer, Yang per good, Flat to the station, Siemens south road, Or more before road 6mese-style room, Shaping land, Barrier-free, 2-story, Mu front building, Walk-in closet, Flat terrain 地盤調査済、年内入居可、LDK18畳以上、スーパーが近い、南向き、システムキッチン、浴室乾燥機、陽当り良好、駅まで平坦、南側道路面す、前道6m以上、和室、整形地、バリアフリー、2階建、前面棟無、ウォークインクロゼット、平坦地 |
Features pickup 特徴ピックアップ | | Pre-ground survey / Year Available / LDK18 tatami mats or more / Super close / Facing south / System kitchen / Bathroom Dryer / Yang per good / Flat to the station / Siemens south road / Or more before road 6m / Japanese-style room / Shaping land / Barrier-free / 2-story / Mu front building / Walk-in closet / Flat terrain 地盤調査済 /年内入居可 /LDK18畳以上 /スーパーが近い /南向き /システムキッチン /浴室乾燥機 /陽当り良好 /駅まで平坦 /南側道路面す /前道6m以上 /和室 /整形地 /バリアフリー /2階建 /前面棟無 /ウォークインクロゼット /平坦地 | Price 価格 | | 42,800,000 yen 4280万円 | Floor plan 間取り | | 4LDK + S (storeroom) 4LDK+S(納戸) | Units sold 販売戸数 | | 1 units 1戸 | Land area 土地面積 | | 90.04 sq m (27.23 tsubo) (Registration) 90.04m2(27.23坪)(登記) | Building area 建物面積 | | 99.42 sq m (30.07 tsubo) (Registration) 99.42m2(30.07坪)(登記) | Driveway burden-road 私道負担・道路 | | Nothing, South 12m width 無、南12m幅 | Completion date 完成時期(築年月) | | September 2013 2013年9月 | Address 住所 | | Nishinomiya, Hyogo Prefecture level upper-cho 8 兵庫県西宮市段上町8 | Traffic 交通 | | Hankyu Imazu Line "Kotoen" walk 12 minutes 阪急今津線「甲東園」歩12分
| Contact お問い合せ先 | | (Yes) piece Home TEL: 0800-600-8834 [Toll free] mobile phone ・ Also available from PHS
Caller ID is not notified
Please contact the "saw SUUMO (Sumo)"
If it does not lead, If the real estate company (有)ピースホームTEL:0800-600-8834【通話料無料】携帯電話・PHSからもご利用いただけます
発信者番号は通知されません
「SUUMO(スーモ)を見た」と問い合わせください
つながらない方、不動産会社の方は
| Building coverage, floor area ratio 建ぺい率・容積率 | | 60% ・ 200% 60%・200% | Time residents 入居時期 | | Consultation 相談 | Land of the right form 土地の権利形態 | | Ownership 所有権 | Structure and method of construction 構造・工法 | | Wooden 2-story 木造2階建 | Use district 用途地域 | | One middle and high 1種中高 | Other limitations その他制限事項 | | Regulations have by the Aviation Law 航空法による規制有 | Overview and notices その他概要・特記事項 | | Facilities: Public Water Supply, This sewage, Parking: Garage 設備:公営水道、本下水、駐車場:車庫 | Company profile 会社概要 | | <Employer ・ Marketing alliance (mediated)> Governor of Hyogo Prefecture (1) No. 204076 (with) piece Home Yubinbango662-0842 Nishinomiya, Hyogo Prefecture Ashihara-cho, 4-19 <事業主・販売提携(媒介)>兵庫県知事(1)第204076号(有)ピースホーム〒662-0842 兵庫県西宮市芦原町4-19 |
Local appearance photo現地外観写真 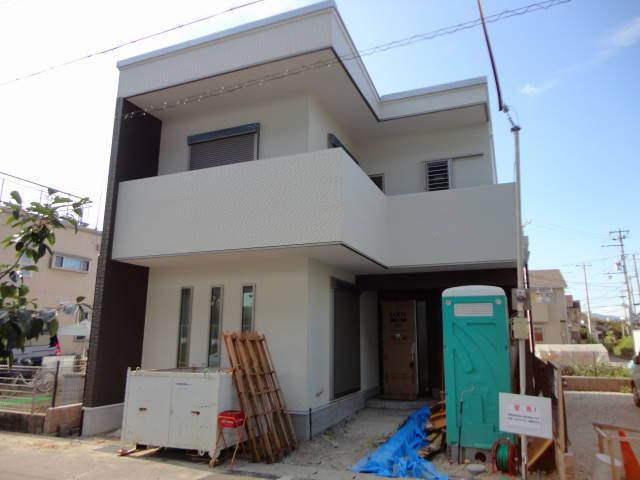 Local (August 2013) Shooting
現地(2013年8月)撮影
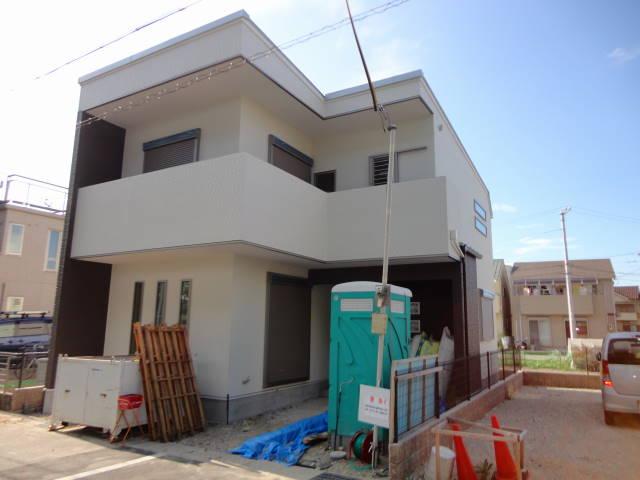 Local (August 2013) Shooting
現地(2013年8月)撮影
Floor plan間取り図 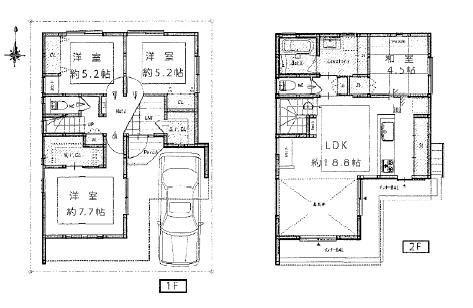 42,800,000 yen, 4LDK + S (storeroom), Land area 90.04 sq m , Building area 99.42 sq m
4280万円、4LDK+S(納戸)、土地面積90.04m2、建物面積99.42m2
Location
|




