New Homes » Kansai » Hyogo Prefecture » Nishinomiya
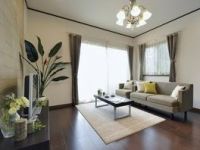 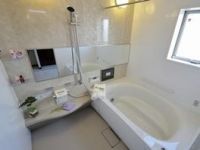
| | Nishinomiya, Hyogo Prefecture 兵庫県西宮市 |
| Hankyu Imazu Line "Kotoen" walk 13 minutes 阪急今津線「甲東園」歩13分 |
Property name 物件名 | | Gran ・ Rubles Kamikotoen - camphor street trees - グラン・ルーブル上甲東園-くすの木通り- | Price 価格 | | 70,500,000 yen ~ 79,600,000 yen 7050万円 ~ 7960万円 | Floor plan 間取り | | 4LDK ~ 5LDK 4LDK ~ 5LDK | Units sold 販売戸数 | | 3 units 3戸 | Total units 総戸数 | | 9 units 9戸 | Land area 土地面積 | | 164.41 sq m ~ 259.19 sq m (49.73 tsubo ~ 78.40 square meters) 164.41m2 ~ 259.19m2(49.73坪 ~ 78.40坪) | Building area 建物面積 | | 112.2 sq m ~ 115.5 sq m (33.94 tsubo ~ 34.93 square meters) 112.2m2 ~ 115.5m2(33.94坪 ~ 34.93坪) | Driveway burden-road 私道負担・道路 | | Road width: 14.8m, Asphaltic pavement 道路幅:14.8m、アスファルト舗装 | Completion date 完成時期(築年月) | | November 2013 2013年11月 | Address 住所 | | Nishinomiya, Hyogo Prefecture Kamikotoen 3-2 No. 兵庫県西宮市上甲東園3-2番(地番)他 | Traffic 交通 | | Hankyu Imazu Line "Kotoen" walk 13 minutes
Hankyu Imazu Line "Inchon" walk 11 minutes 阪急今津線「甲東園」歩13分
阪急今津線「仁川」歩11分
| Related links 関連リンク | | [Related Sites of this company] 【この会社の関連サイト】 | Contact お問い合せ先 | | Co., Ltd. Fuji housing headquarters TEL: 0800-808-7852 [Toll free] mobile phone ・ Also available from PHS
Caller ID is not notified
Please contact the "saw SUUMO (Sumo)"
If it does not lead, If the real estate company (株)富士ハウジング本社TEL:0800-808-7852【通話料無料】携帯電話・PHSからもご利用いただけます
発信者番号は通知されません
「SUUMO(スーモ)を見た」と問い合わせください
つながらない方、不動産会社の方は
| Sale schedule 販売スケジュール | | First-come-first-served basis application accepted in the application accepted location / Local Information Center ※ At the time of application the seal and the application money 100,000 yen, And please bring proof of 2012 years of revenue. 先着順申込受付中申込受付場所/現地案内センター※申込の際には印鑑と申込証拠金10万円、並びに2012年分の収入を証明するものをご持参ください。 | Event information イベント情報 | | Local tours (please make a reservation beforehand) schedule / January 11 (Saturday) ~ January 26 (Sunday) local model house sneak preview <appointment> held in ※ Between December 27 from (gold) up to January 5 (Sunday), For the New Year holiday, I will rest. Normal will be open from the New Year January 6 (Monday). 現地見学会(事前に必ず予約してください)日程/1月11日(土曜日) ~ 1月26日(日曜日)現地モデルハウス内覧会<完全予約制>開催中※12月27日(金)から1月5日(日)までの間、 年末年始休暇の為、お休みさせていただきます。 新年1月6日(月)より通常営業いたします。 | Expenses 諸費用 | | Other expenses: autonomy fee: 1200 yen / Year その他諸費用:自治会費:1200円/年 | Building coverage, floor area ratio 建ぺい率・容積率 | | Kenpei rate: 40%, Volume ratio: 100% 建ペい率:40%、容積率:100% | Time residents 入居時期 | | March 2014 in late schedule 2014年3月下旬予定 | Land of the right form 土地の権利形態 | | Ownership 所有権 | Structure and method of construction 構造・工法 | | Wooden 2-story (framing method) 木造2階建(軸組工法) | Use district 用途地域 | | One low-rise 1種低層 | Land category 地目 | | Residential land 宅地 | Other limitations その他制限事項 | | Height district, Scenic zone, Height ceiling Yes, Site area minimum Yes, Setback Yes 高度地区、風致地区、高さ最高限度有、敷地面積最低限度有、壁面後退有 | Overview and notices その他概要・特記事項 | | Building confirmation number: No. H25 confirmation building near Ken No. 0,001,544 (2013 August 5, 2006), Seller: Fuji wood [TakuKengyo license / Governor of Osaka (10) No. 19997], Building Construction: Nikkei Home Co., Ltd. [construction permit / Governor of Osaka (General -22) No. 127204 建築確認番号:第H25確認建築近建0001544号(平成25年8月5日)、売主:株式会社富士木材〔宅建業免許/大阪府知事(10)第19997号〕、建築施工:日経ホーム株式会社〔建設業許可/大阪府知事(般-22)第127204号 | Company profile 会社概要 | | <Marketing alliance (agency)> Minister of Land, Infrastructure and Transport (9) No. 003102 (company) Osaka Housing Industry Association (Corporation) Kinki district Real Estate Fair Trade Council member Co., Ltd. Fuji housing headquarters Yubinbango558-0004 Osaka-shi, Osaka Sumiyoshi-ku, Nagaihigashi 4-11-4 <販売提携(代理)>国土交通大臣(9)第003102号(社)大阪住宅産業協会会員 (公社)近畿地区不動産公正取引協議会加盟(株)富士ハウジング本社〒558-0004 大阪府大阪市住吉区長居東4-11-4 |
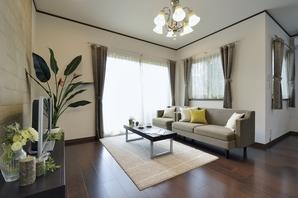 Bright living room where the light enters from multiple directions ・ dining. Around the edges, etc., It is felt also sticking to detail
多方向から光が入る明るいリビング・ダイニング。廻り縁など、細部にもこだわりが感じられます
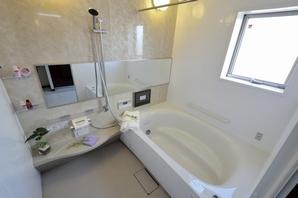 1621 a large bathroom size (about 1.5 square meters). It seems to be able Relax even when bathing in the parent and child
1621サイズ(約1.5坪)の広いバスルーム。親子で入浴する時もゆったりリラックスできそう
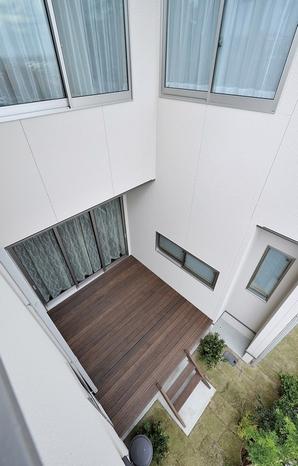 Light and wind comfortable wood deck is second living. Also the location of the nap of the pet (building photo is all No. 2 destination model house)
光と風が心地よいウッドデッキはセカンドリビング。ペットのお昼寝の場所にも(建物写真は全て2号地モデルハウス)
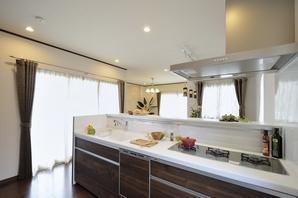 Kitchen of sophisticated design. Dishwasher, etc., Many standard equipped with convenient facilities
洗練されたデザインのキッチン。食器洗い乾燥機など、便利な設備を多数標準装備
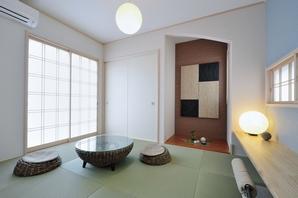 Richness of nature, Only because my home to build on land that combines the beauty of the landscape, It would be likely to want a lot of hope and self-indulgence in the form. If here, Land is also widely, Affluent residence is likely to be achieved. The model house is, A loft Western-style rooms and wood deck, etc., There is a plus α space living fun of spreads. Housework has also been lineup advanced equipment to become easier. In reference to want facilities and devising a floor plan, Will you are able to consider a plan that has been in your family.
自然の豊かさ、景観の美しさを併せ持つ地に建てるマイホームだからこそ、多くの希望やわがままを形にしたいと思われることでしょう。ここなら、土地も広く、ゆとりある住まいが実現できそうです。モデルハウスには、ロフトのある洋室やウッドデッキなど、暮らしの楽しみが広がるプラスα空間があります。家事が楽になる先進設備もラインナップされています。欲しい設備や工夫ある間取りを参考に、ご家族にあったプランを検討していただけるでしょう。
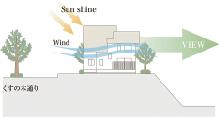 And the south side is in contact with the tree as of about 14.8m Knox, View can be expected in the north. Openness and lighting with excellent comfortable comfortable to live (rich illustration)
南側が約14.8mのくすの木通りに接しており、北側には眺望が望める。開放性と採光性に優れた快適な住み心地(立地説明図)
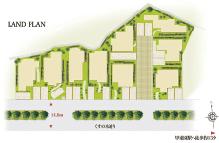 In compartment arrangement was plenty of secure green space rate, Adopt a certain taste in some cobbled (site layout)
緑地率をたっぷりと確保した区画配置で、一部に風情ある石畳を採用(敷地配置図)
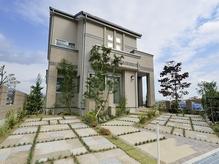 Dignity No. 2 destination model house appearance of appearance
品格ある佇まいの2号地モデルハウス外観
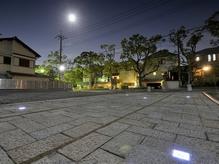 Local is, It is specified in the "first-class low-rise exclusive residential area," "advanced district" "parkland". for that reason, The beauty of nature is the historical assets of the region are inherited, Good living environment is maintained. The height of the building is limited to less than 10m, Since there is also a regulation that greening the 30% of the site, Lush and beautiful streets will be formed.
現地は、「第一種低層住居専用地域」「高度地区」「風致地区」に指定されています。そのため、地域の歴史的資産である自然の美しさが継承され、良好な住環境が維持されます。建物の高さは10m以下に制限され、敷地の30%を緑地化するという規制もあるので、緑豊かで美しい街並みが形成されます。
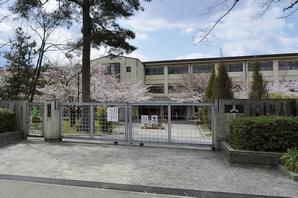 1-minute walk of Jia Ling junior high school (about 60m)
徒歩1分の甲陵中学校(約60m)
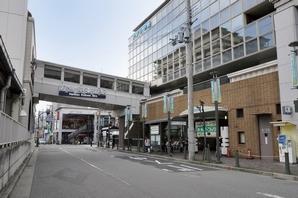 Nearest Imazu Line Hankyu "Kotoen" 13-minute walk to the station
最寄りの阪急今津線「甲東園」駅へは徒歩13分
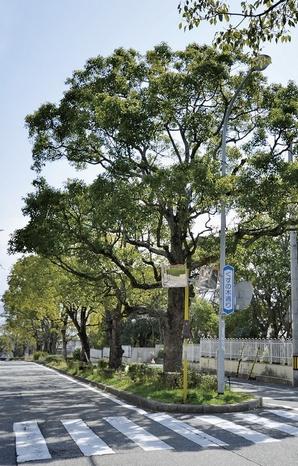 Rich green strike a moisture, Tree street of camphor before the local
豊かな緑が潤いを醸し出す、現地前のくすの木通り
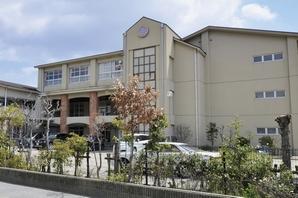 KeHara on top of the 8-minute walk elementary school (about 620m)
徒歩8分の上ヶ原小学校(約620m)
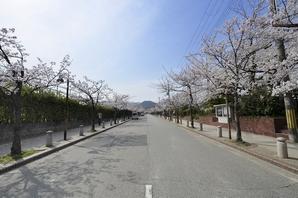 Mansion district in Nishinomiya, One of Nishinomiya seven kindergartens "Kotoen". The early spring, Kinoehigashi Bairin that about 200 pieces of plum blossoms in full bloom (about 400m), Kwansei Gakuin University main gate before the cherry blossoms of the tunnel ・ Gakuen flower street, etc., This feeling is a quiet street in the skin time to time in the beauty of nature four seasons. Is harmonious beauty of the rich natural and city, This land to collect the high popularity as a residential area, I would say with the appropriate living environment to build a house of permanent residence.
西宮市にある邸宅街、西宮七園の一つ「甲東園」。初春には、約200本の梅の花が咲き誇る甲東梅林(約400m)、関西学院大学正門前の桜のトンネル・学園花通りなど、四季折々に自然の美しさを肌で感られる閑静な街です。豊かな自然と街並みの美しさが調和し、住宅地として高い人気を集めるこの地は、永住の住まいを建てるのに相応しい住環境と言えるでしょう。
Other localその他現地 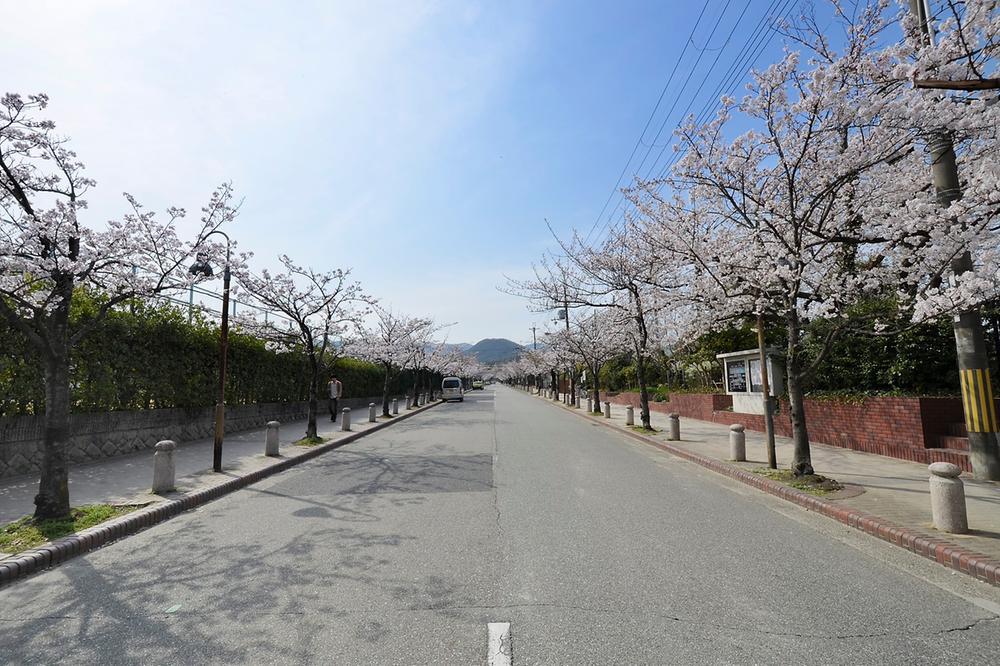 Close to the local, Is known for cherry trees leading to the front of the main gate before Kwansei Gakuin University "Gakuen Hana Road" (April 2013 shooting)
現地の近く、関西学院大学前の正門前へと続く桜並木で知られる「学園花通り」(2013年4月撮影)
Local photos, including front road前面道路含む現地写真 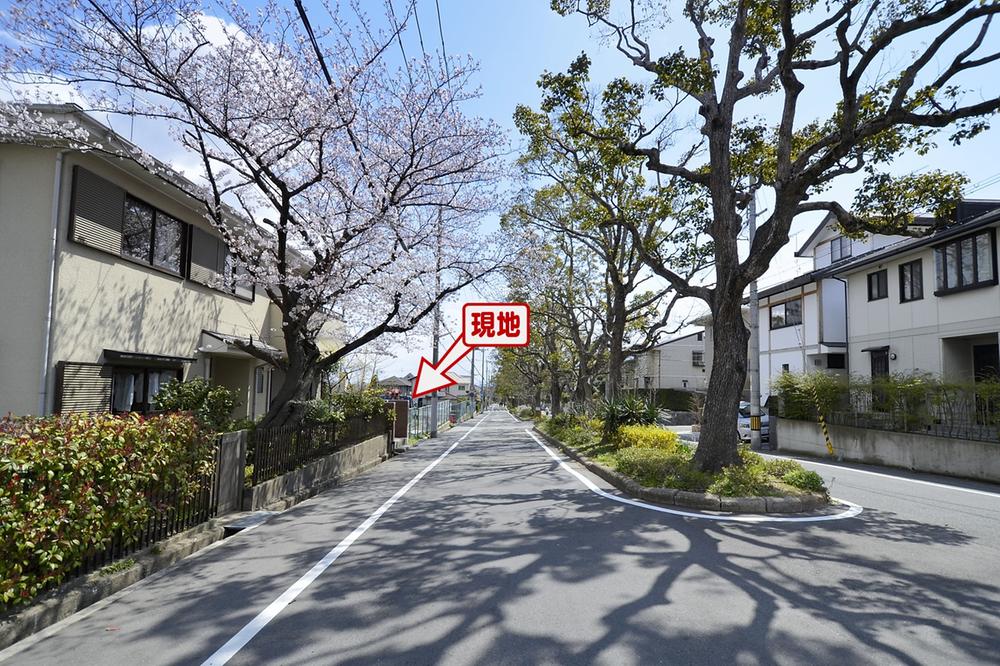 Facing the south side of the local "tree street camphor" road width is there 14.8m, Always bright sunlight pours (April 2012 shooting)
現地の南側に面する「くすの木通り」は道路幅員が14.8mあり、常に明るい日差しが降り注ぐ(2012年4月撮影)
The entire compartment Figure全体区画図 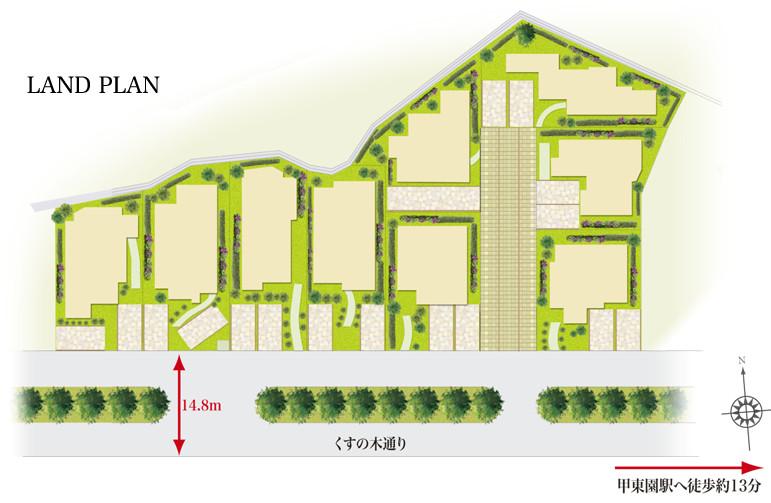 All 9 compartment, Site area 164m2 (about 49.6 square meters) or more, South side is facing the "tree street camphor".
全9区画、敷地面積164m2(約49.6坪)以上、南側は「くすの木通り」に面する。
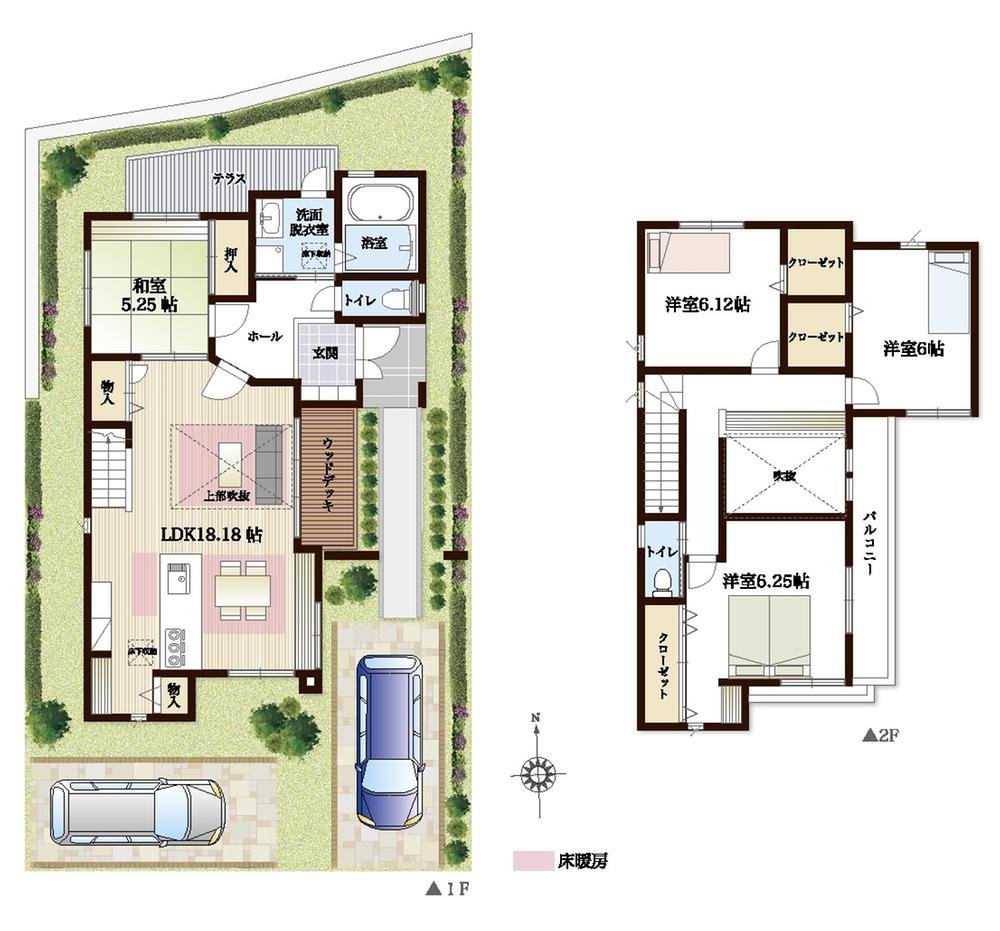 Floor plan
間取り図
Primary school小学校 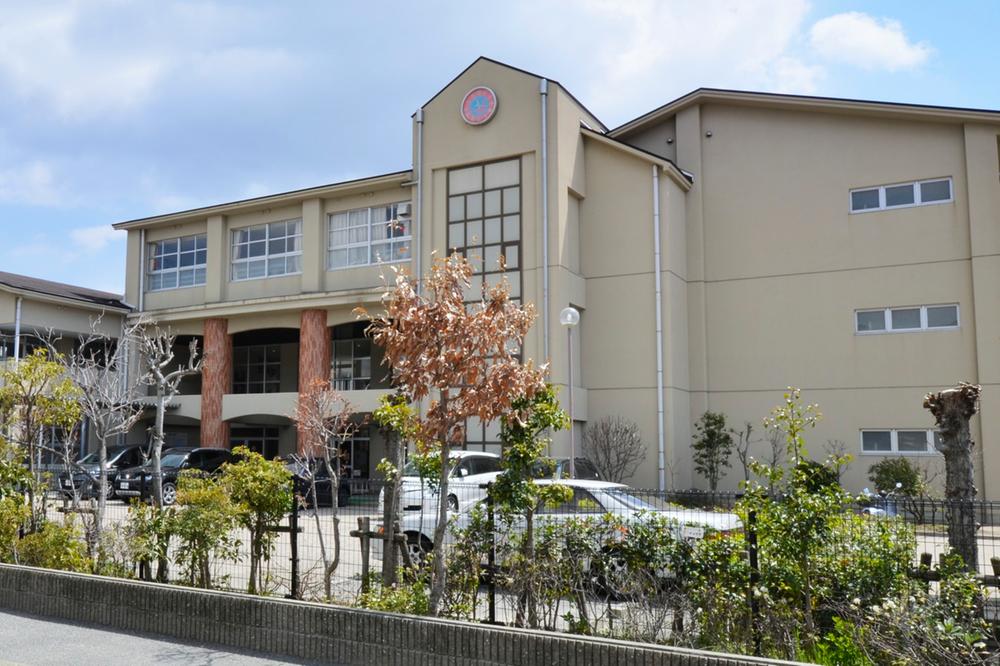 Until the City on KeHara elementary school 620m walk 8 minutes
市立上ヶ原小学校まで620m 徒歩8分
Junior high school中学校 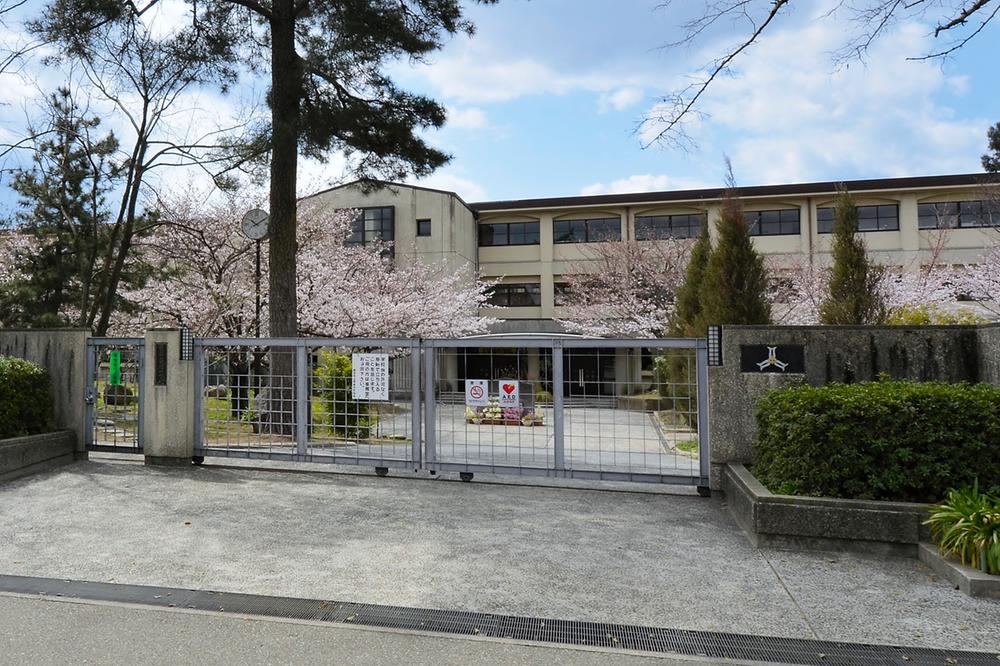 Municipal Kabutoryou 60m walk 1 minute until junior high school
市立甲陵中学校まで60m 徒歩1分
View photos from the dwelling unit住戸からの眺望写真  The north side of the local, There is no building obstructing, It is a view of the large panorama (view from the local Incheon Station district ・ 2013 February shooting)
現地の北側には、さえぎる建物がなく、大パノラマの景色を眺めることが出来る(現地から仁川駅方面の眺望・2013年2月撮影)
Livingリビング 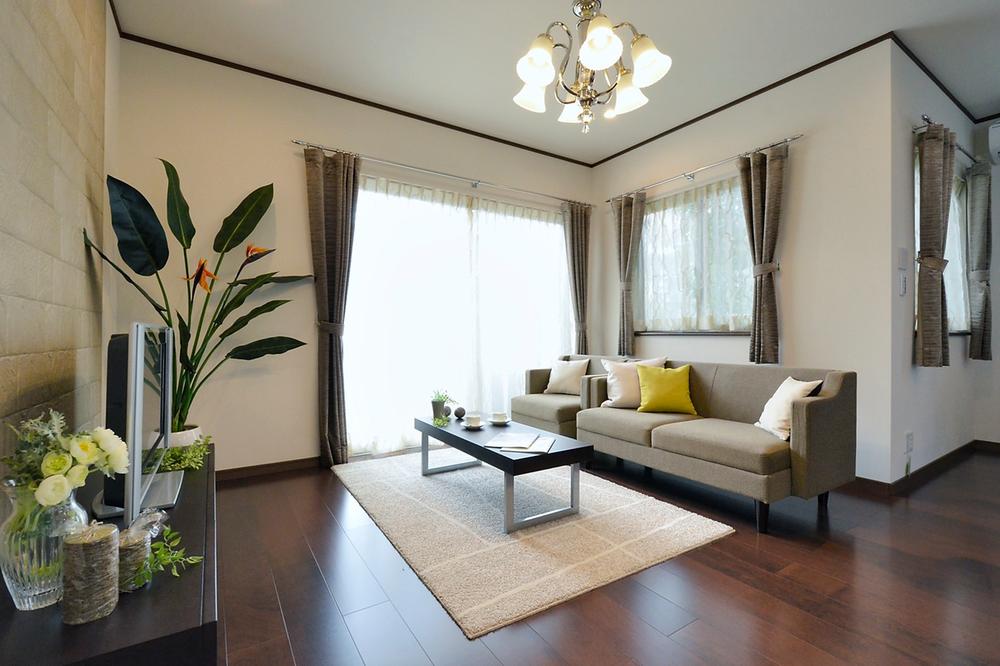 Living (local model house)
リビング(現地モデルハウス)
Kitchenキッチン 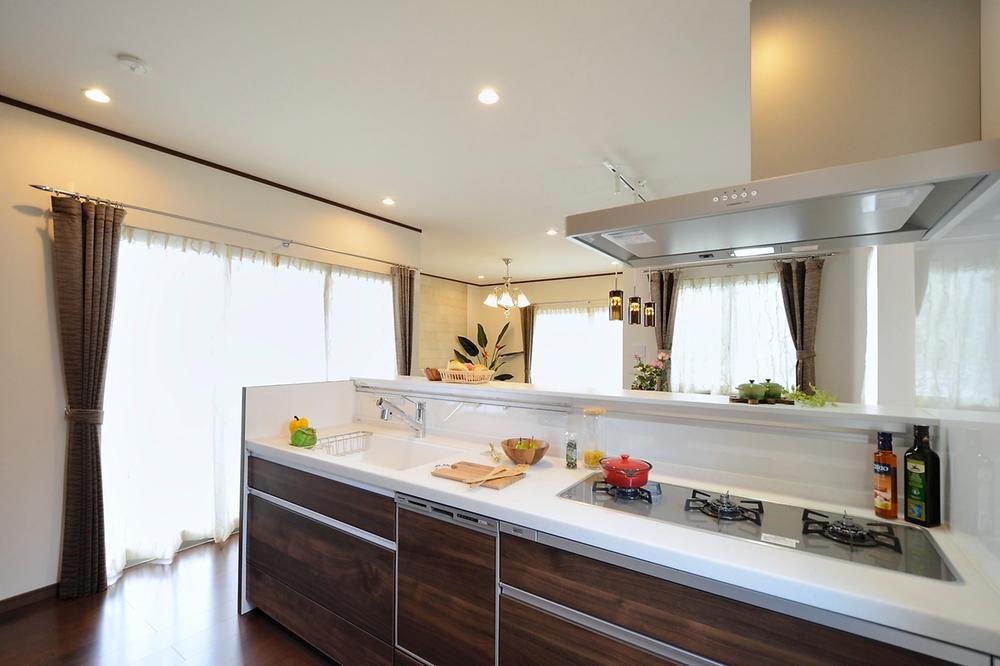 Kitchen (local model house)
キッチン(現地モデルハウス)
Local appearance photo現地外観写真 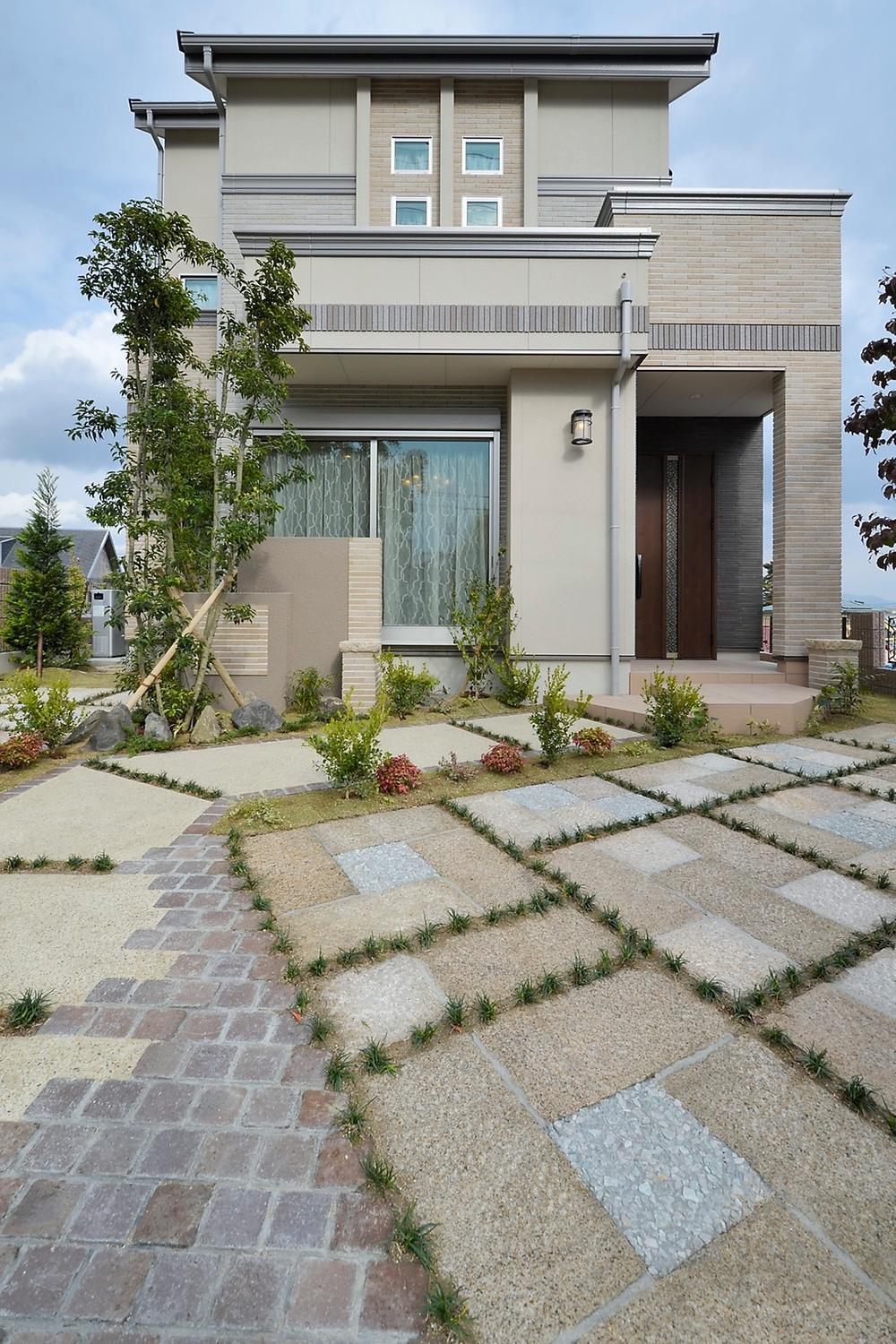 Building appearance (local model house)
建物外観(現地モデルハウス)
Non-living roomリビング以外の居室 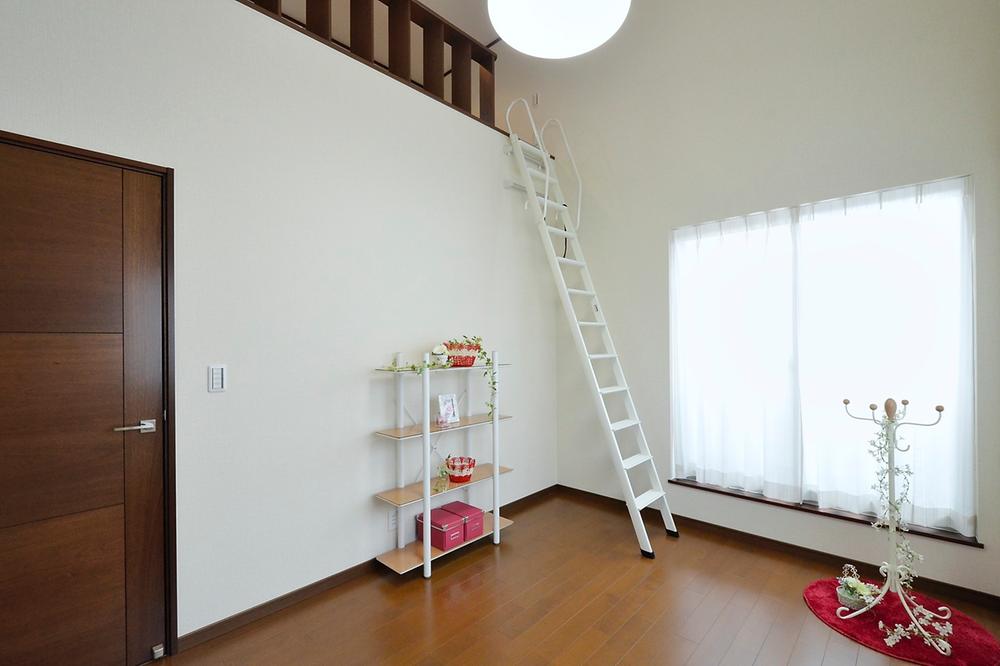 Loft with Western-style (local model house)
ロフト付き洋室(現地モデルハウス)
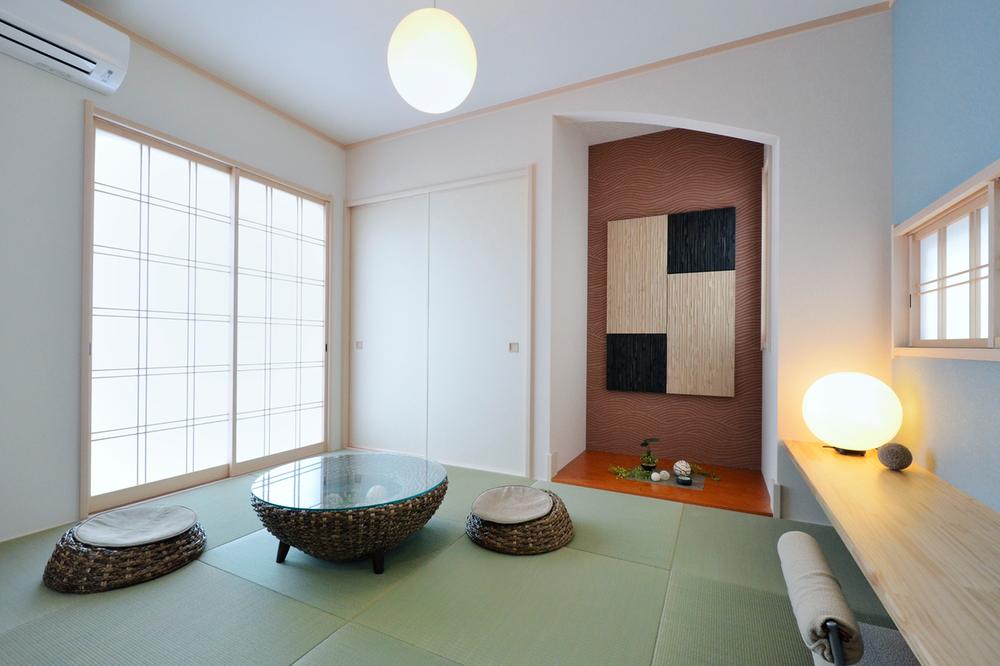 Japanese-style room (local model house)
和室(現地モデルハウス)
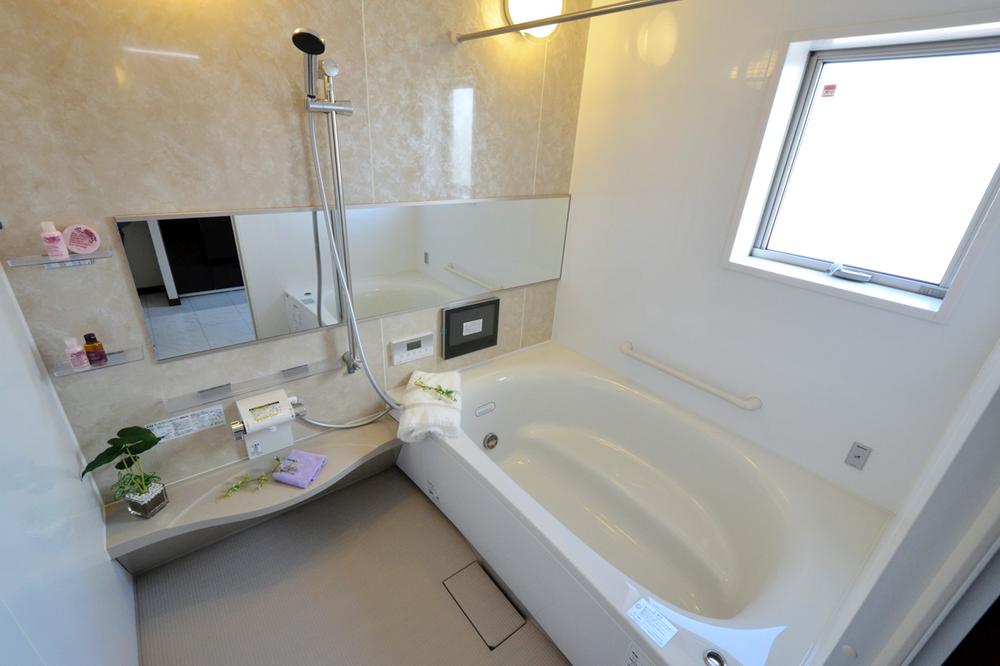 Bathroom
浴室
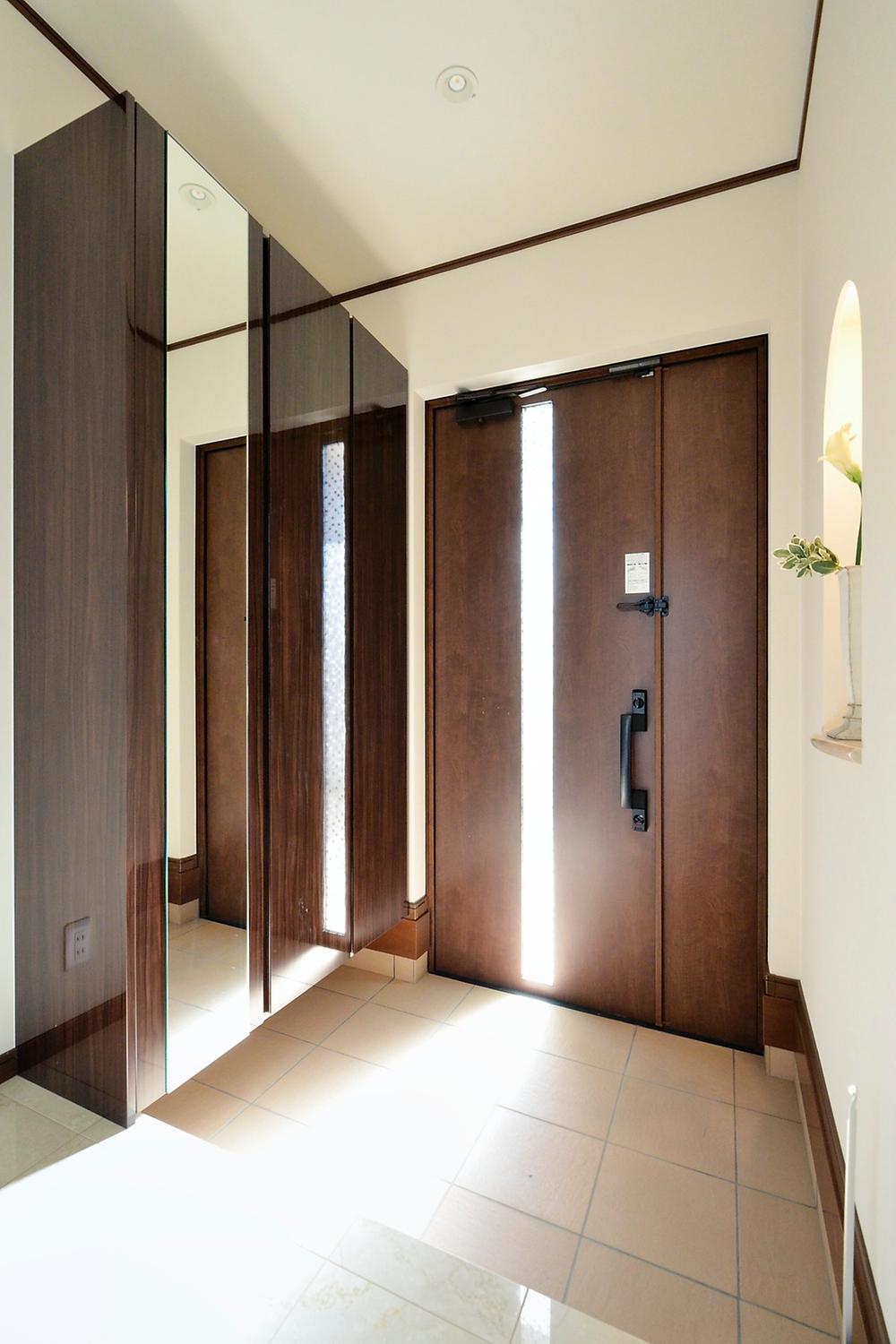 Entrance
玄関
Station駅 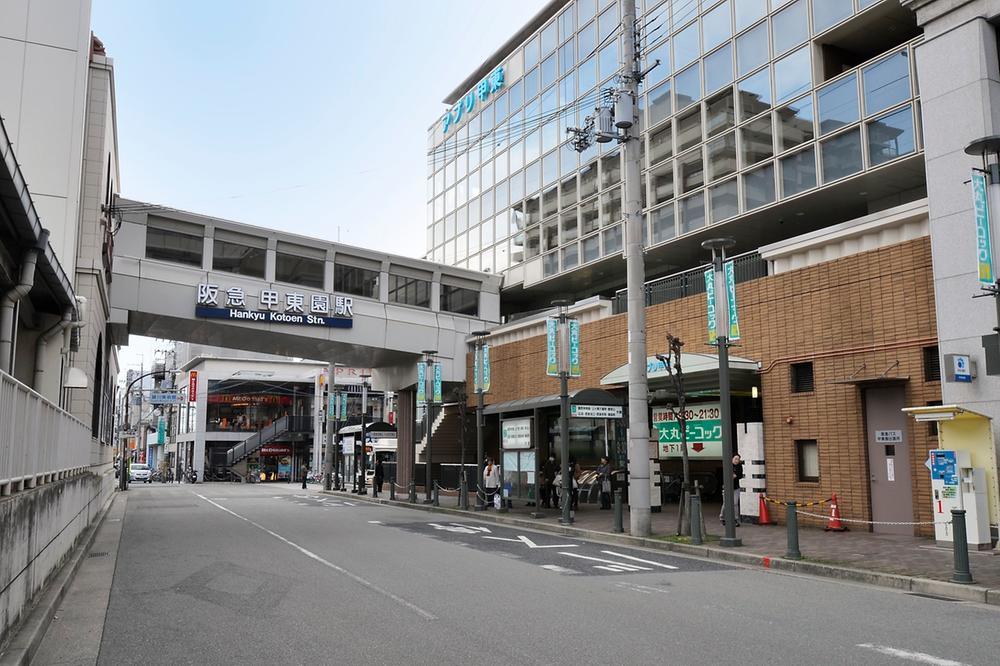 Kotoen 1040m walk 13 minutes to the Train Station
甲東園駅まで1040m 徒歩13分
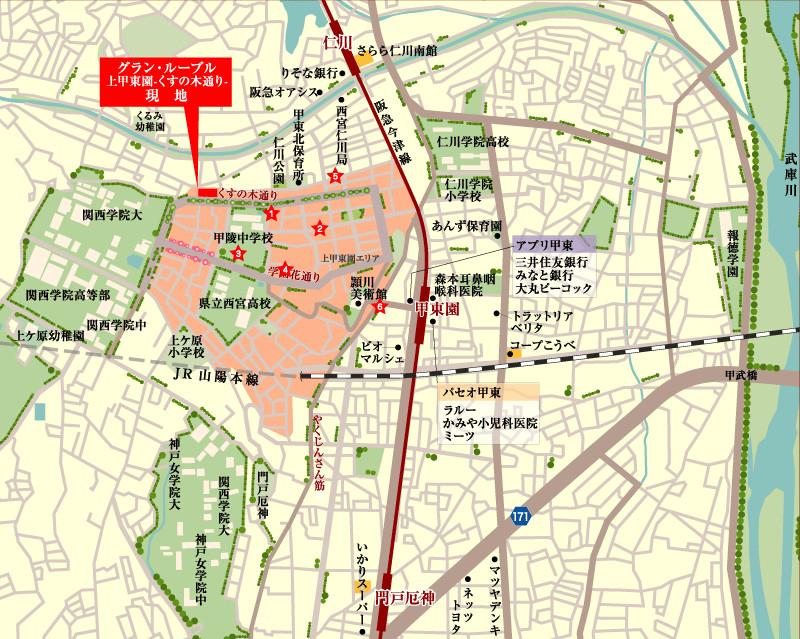 Local guide map
現地案内図
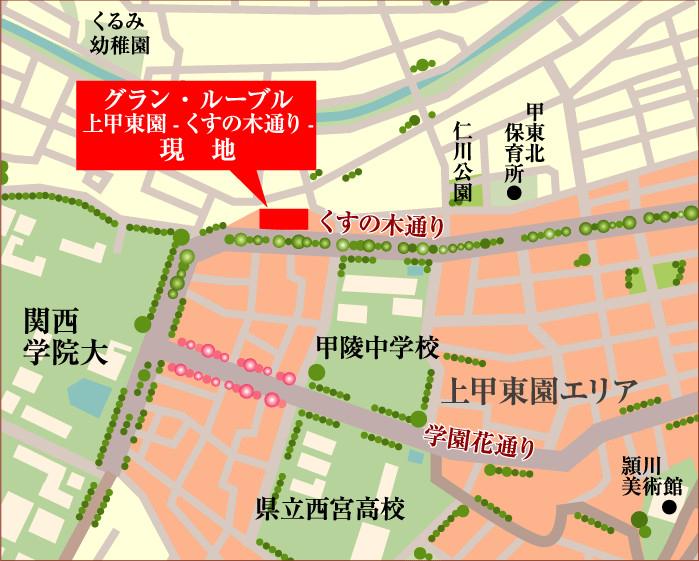 Local guide map
現地案内図
Kindergarten ・ Nursery幼稚園・保育園 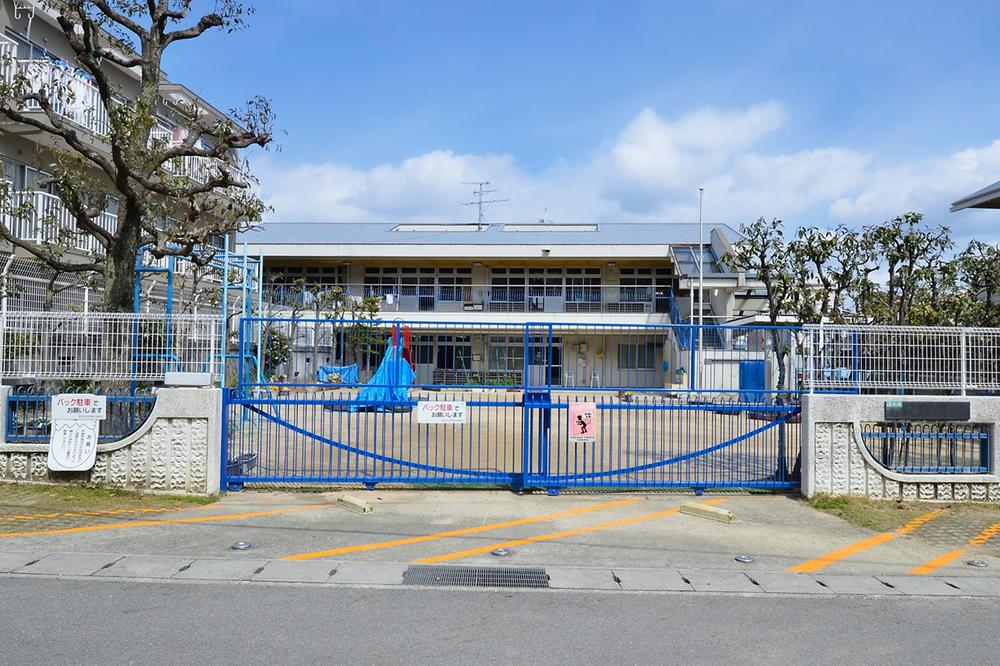 Municipal until instep Tohoku nursery 280m 4-minute walk
市立甲東北保育所まで280m 徒歩4分
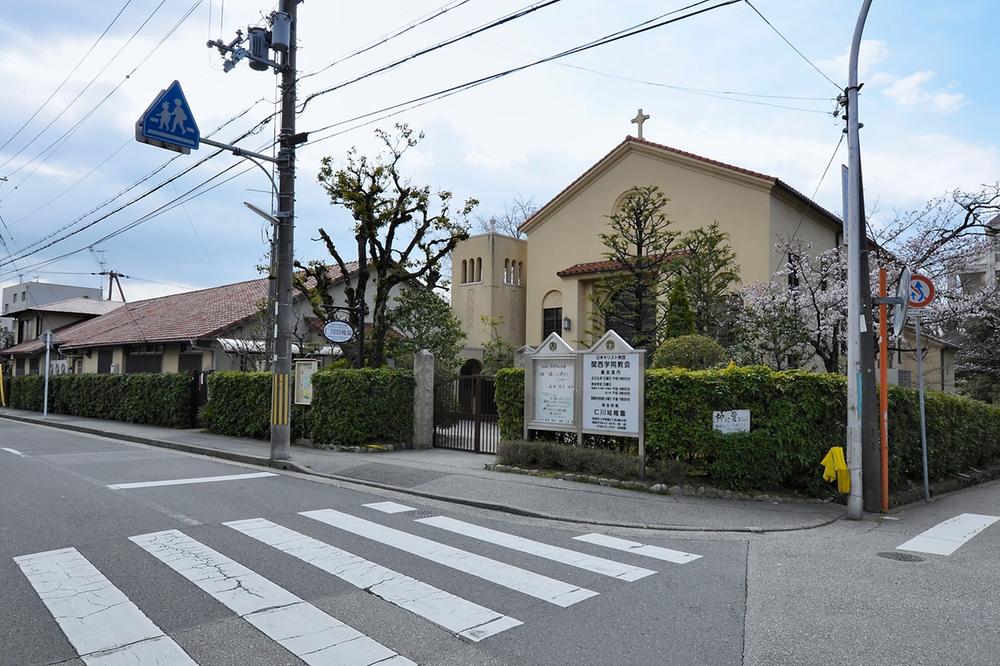 Until private Incheon kindergarten 470m 6-minute walk
私立仁川幼稚園まで470m 徒歩6分
Other Environmental Photoその他環境写真 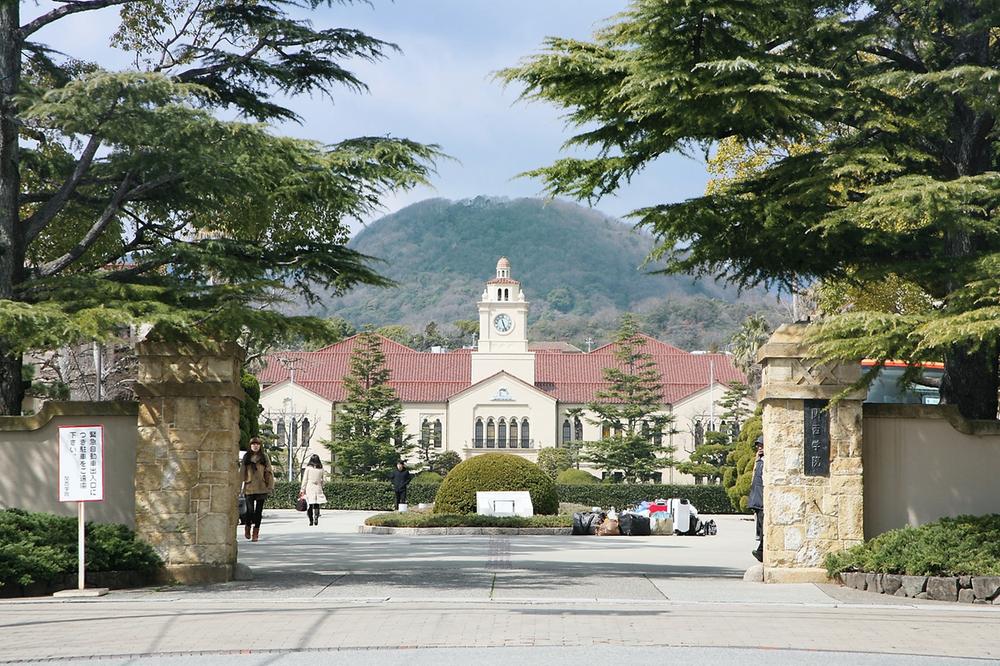 Kwansei Gakuin University Until Nishinomiya UekeHara campus 320m 4-minute walk
関西学院大学 西宮上ヶ原キャンパスまで320m 徒歩4分
Supermarketスーパー 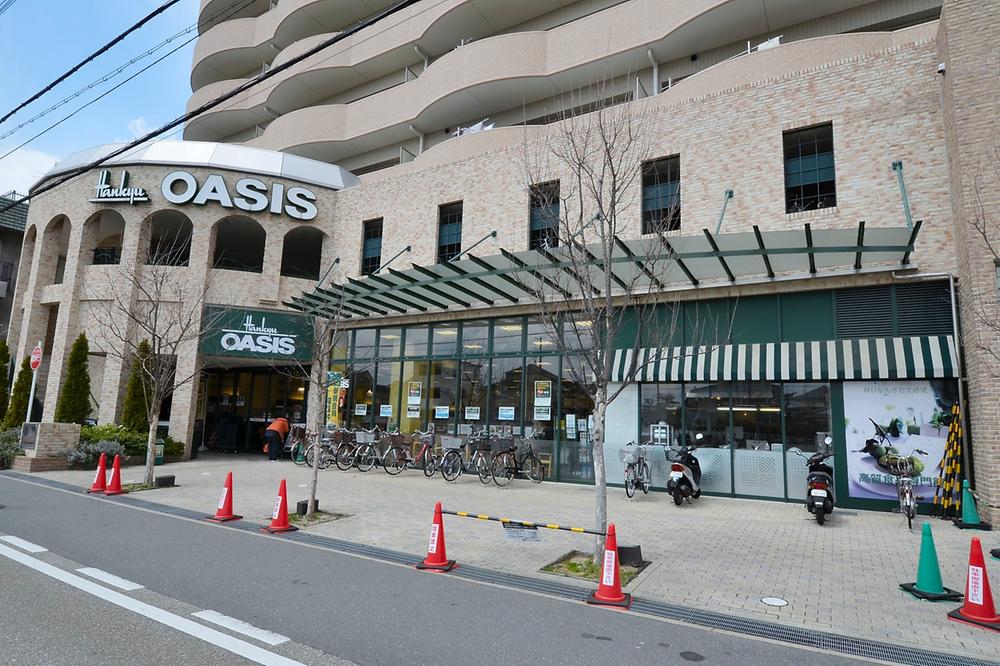 Hankyu Oasis From Incheon shop 640m walk 8 minutes
阪急オアシス 仁川店まで640m 徒歩8分
Shopping centreショッピングセンター 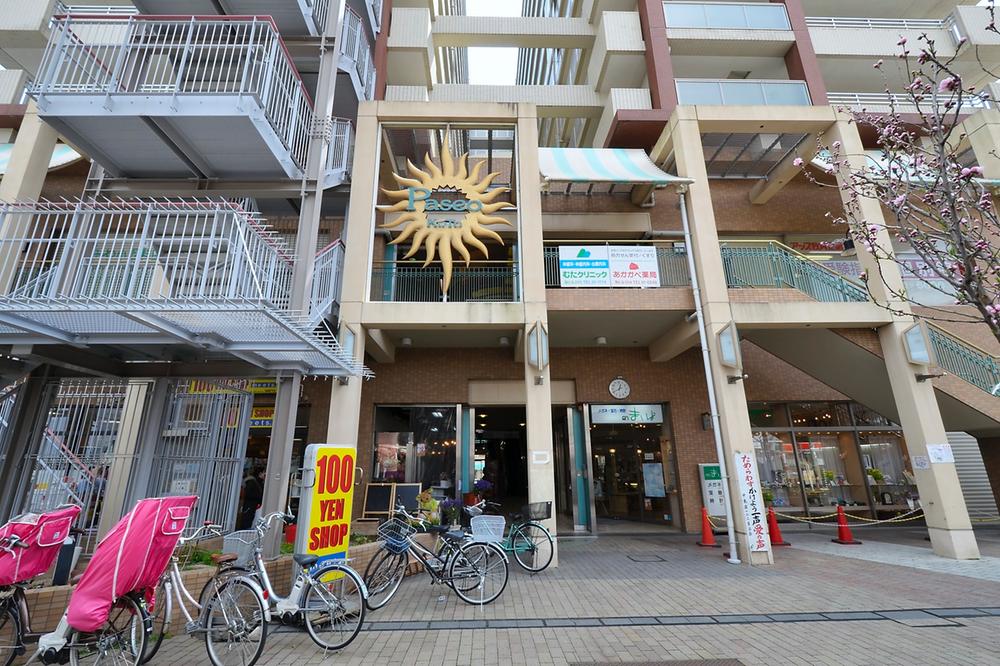 Until Paseo Kinoehigashi 1080m walk 14 minutes
パセオ甲東まで1080m 徒歩14分
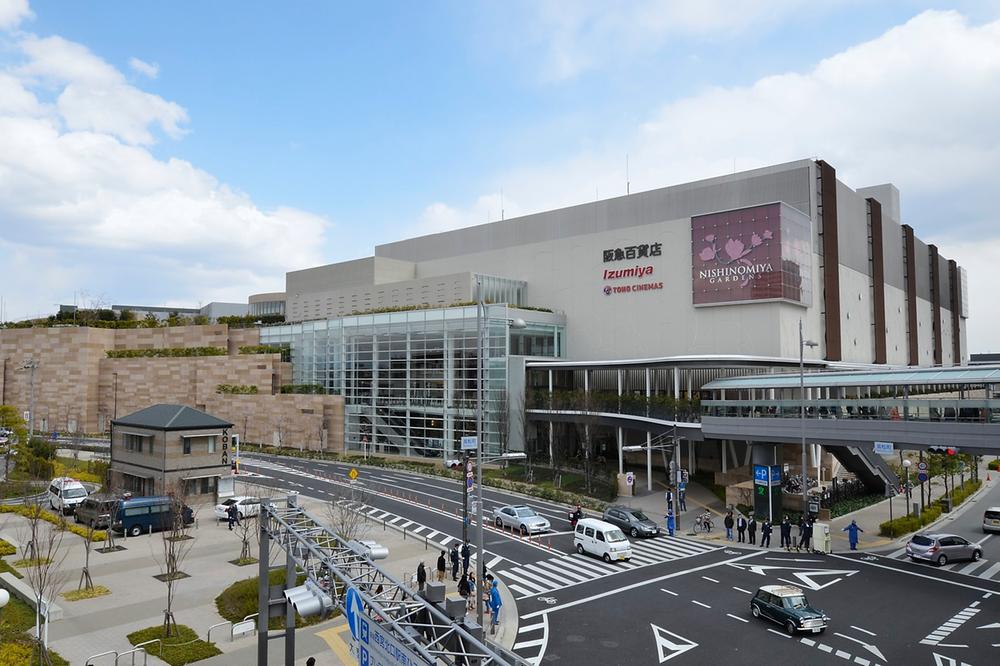 11 minutes in the 3700m car to Nishinomiya Gardens
西宮ガーデンズまで3700m 車で11分
Location
| 





































