New Homes » Kansai » Hyogo Prefecture » Nishinomiya
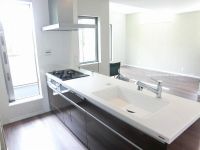 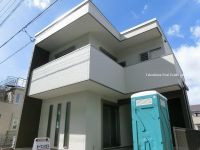
| | Nishinomiya, Hyogo Prefecture 兵庫県西宮市 |
| Hankyu Imazu Line "Kotoen" walk 12 minutes 阪急今津線「甲東園」歩12分 |
| ◆ Hot water floor heating six sides (LDK ・ Newly built one detached with a full Western-style) ◆ Shoes cloak ・ Walk-in closet ・ There is a utility storage rich ◆ Inner balcony adoption ・ ・ ・ ◆温水式床暖房6面(LDK・全洋室)付の新築一戸建◆シューズクローク・ウォークインクローゼット・ユーティリティがあり収納豊富◆インナーバルコニー採用・・・ |
| ■ Floor heating (nook) six-sided (LDK ・ All Western-style) ■ Mist sauna with bathroom heater with dryer (mist Kawakku) ■ Face-to-face system Kitchen ■ Double-glazing Low-E glass ■ There is a feeling of opening in the living room high ceiling ■ Housing wealth ■ First, Please visit. ■床暖房(ヌック)6面(LDK・全洋室)■ミストサウナ付浴室暖房乾燥機付(ミストカワック)■対面式システムキッチン■複層ガラスLow-Eガラス■リビング高天井で開放感あります■収納豊富■まずは、ご見学下さい。 |
Features pickup 特徴ピックアップ | | Immediate Available / LDK18 tatami mats or more / Facing south / System kitchen / Bathroom Dryer / Yang per good / All room storage / Flat to the station / Siemens south road / Or more before road 6m / Japanese-style room / Shaping land / Washbasin with shower / Face-to-face kitchen / Toilet 2 places / Bathroom 1 tsubo or more / 2-story / South balcony / Double-glazing / The window in the bathroom / TV monitor interphone / Walk-in closet / Or more ceiling height 2.5m / Living stairs / City gas / Flat terrain / Floor heating 即入居可 /LDK18畳以上 /南向き /システムキッチン /浴室乾燥機 /陽当り良好 /全居室収納 /駅まで平坦 /南側道路面す /前道6m以上 /和室 /整形地 /シャワー付洗面台 /対面式キッチン /トイレ2ヶ所 /浴室1坪以上 /2階建 /南面バルコニー /複層ガラス /浴室に窓 /TVモニタ付インターホン /ウォークインクロゼット /天井高2.5m以上 /リビング階段 /都市ガス /平坦地 /床暖房 | Price 価格 | | 42,800,000 yen 4280万円 | Floor plan 間取り | | 4LDK 4LDK | Units sold 販売戸数 | | 1 units 1戸 | Total units 総戸数 | | 1 units 1戸 | Land area 土地面積 | | 90.04 sq m (27.23 tsubo) (Registration) 90.04m2(27.23坪)(登記) | Building area 建物面積 | | 99.42 sq m (30.07 tsubo) (Registration) 99.42m2(30.07坪)(登記) | Driveway burden-road 私道負担・道路 | | Nothing, South 12m width 無、南12m幅 | Completion date 完成時期(築年月) | | August 2013 2013年8月 | Address 住所 | | Nishinomiya, Hyogo Prefecture level upper-cho 8 兵庫県西宮市段上町8 | Traffic 交通 | | Hankyu Imazu Line "Kotoen" walk 12 minutes
Hankyu Imazu Line "door Yakujin" walk 20 minutes
Hankyu Imazu Line "Inchon" walk 25 minutes 阪急今津線「甲東園」歩12分
阪急今津線「門戸厄神」歩20分
阪急今津線「仁川」歩25分
| Related links 関連リンク | | [Related Sites of this company] 【この会社の関連サイト】 | Contact お問い合せ先 | | TEL: 0800-603-7317 [Toll free] mobile phone ・ Also available from PHS
Caller ID is not notified
Please contact the "saw SUUMO (Sumo)"
If it does not lead, If the real estate company TEL:0800-603-7317【通話料無料】携帯電話・PHSからもご利用いただけます
発信者番号は通知されません
「SUUMO(スーモ)を見た」と問い合わせください
つながらない方、不動産会社の方は
| Building coverage, floor area ratio 建ぺい率・容積率 | | 60% ・ 200% 60%・200% | Time residents 入居時期 | | Immediate available 即入居可 | Land of the right form 土地の権利形態 | | Ownership 所有権 | Structure and method of construction 構造・工法 | | Wooden 2-story 木造2階建 | Use district 用途地域 | | One middle and high 1種中高 | Overview and notices その他概要・特記事項 | | Facilities: Public Water Supply, This sewage, City gas, Building confirmation number: J13-0039, Parking: car space 設備:公営水道、本下水、都市ガス、建築確認番号:J13-0039、駐車場:カースペース | Company profile 会社概要 | | <Mediation> Governor of Hyogo Prefecture (2) the first 300,254 No. Takashima Real Estate Sales Co., Ltd. Yubinbango665-0033 Takarazuka, Hyogo Isoshi 3-14-29 <仲介>兵庫県知事(2)第300254号高島不動産販売(株)〒665-0033 兵庫県宝塚市伊孑志3-14-29 |
Kitchenキッチン 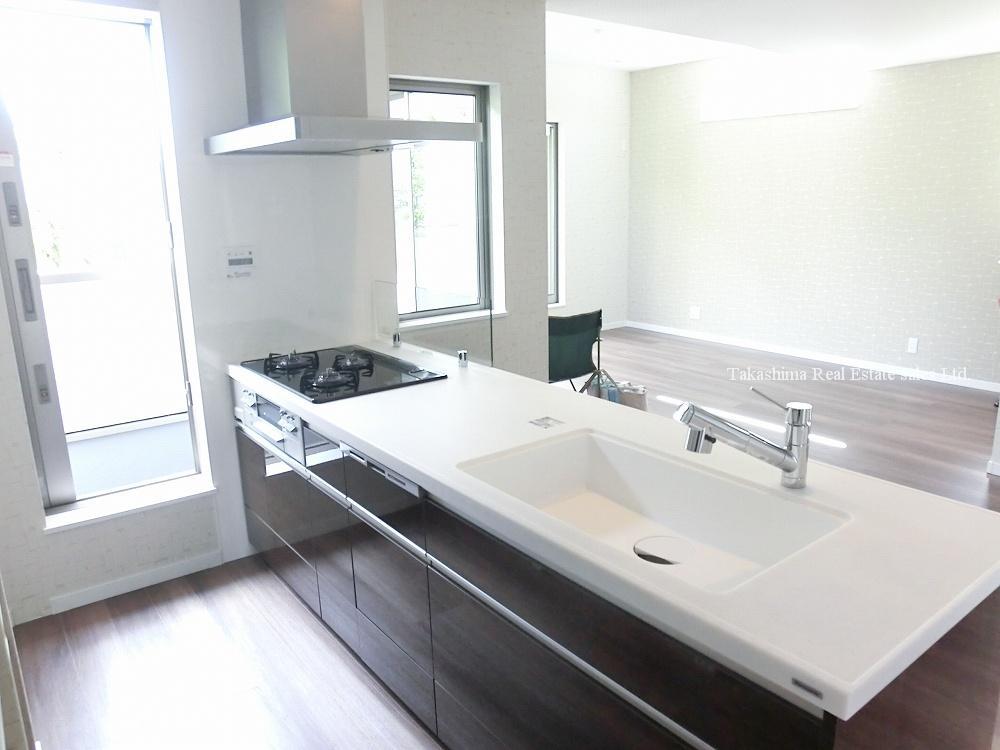 Was building completed. anytime, It is possible your visit.
建物完成しました。いつでも、ご見学可能です。
Local appearance photo現地外観写真 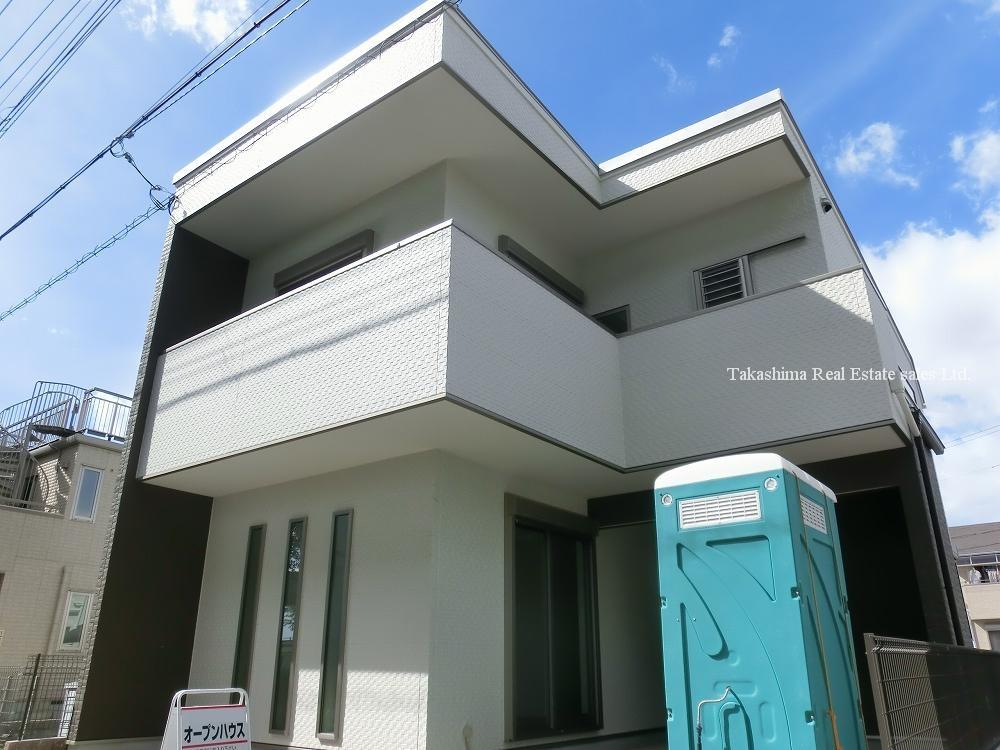 One House of the south-facing has been completed.
南向きの一邸が完成しました。
Kitchenキッチン 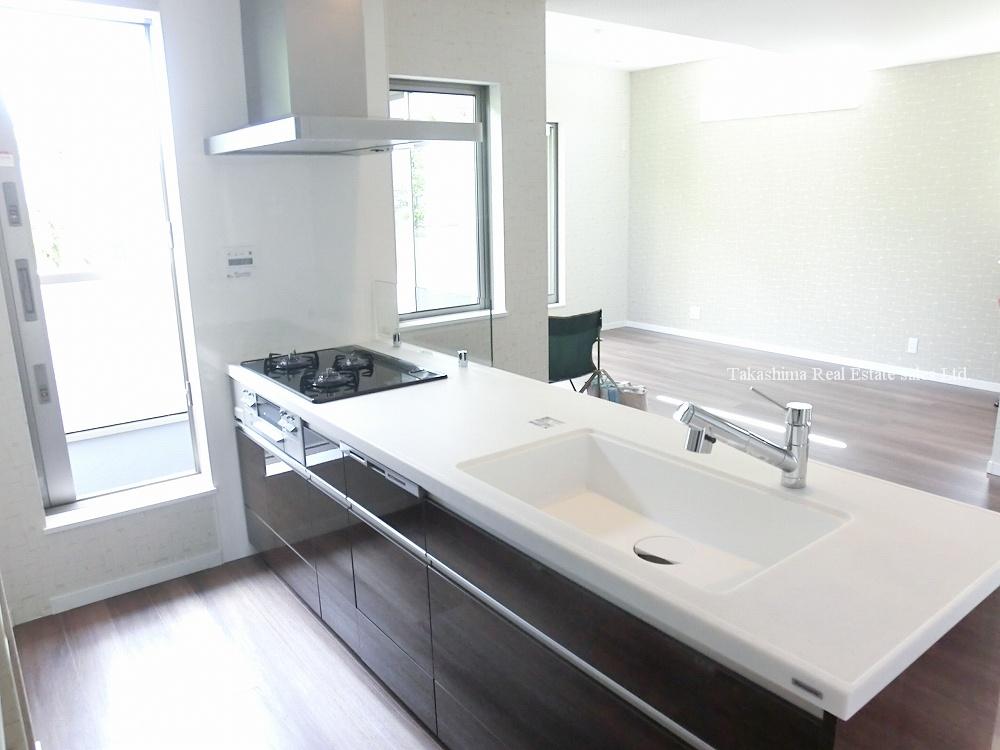 Face-to-face system Kitchen It will be out of the kitchen next to the balcony. Also, It is with a floor heating.
対面式システムキッチン
キッチン横からバルコニーへ出れます。
また、床暖房付です。
Bathroom浴室 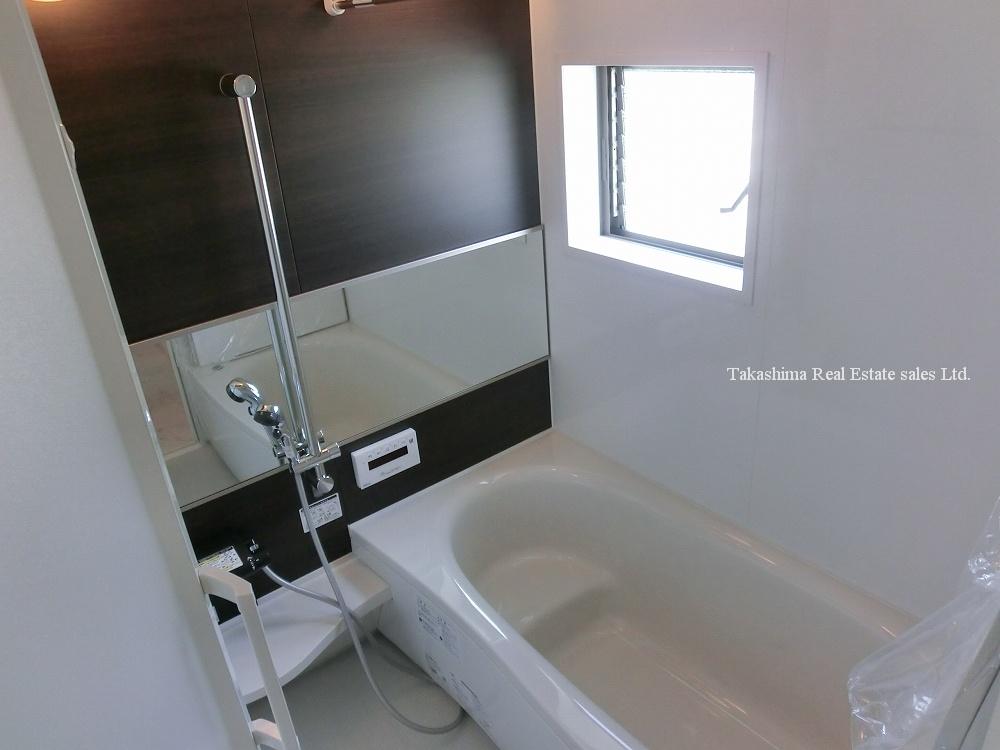 Mist is equipped with with bathroom heating dryer sauna.
ミストサウナ付浴室暖房乾燥機付です。
Floor plan間取り図 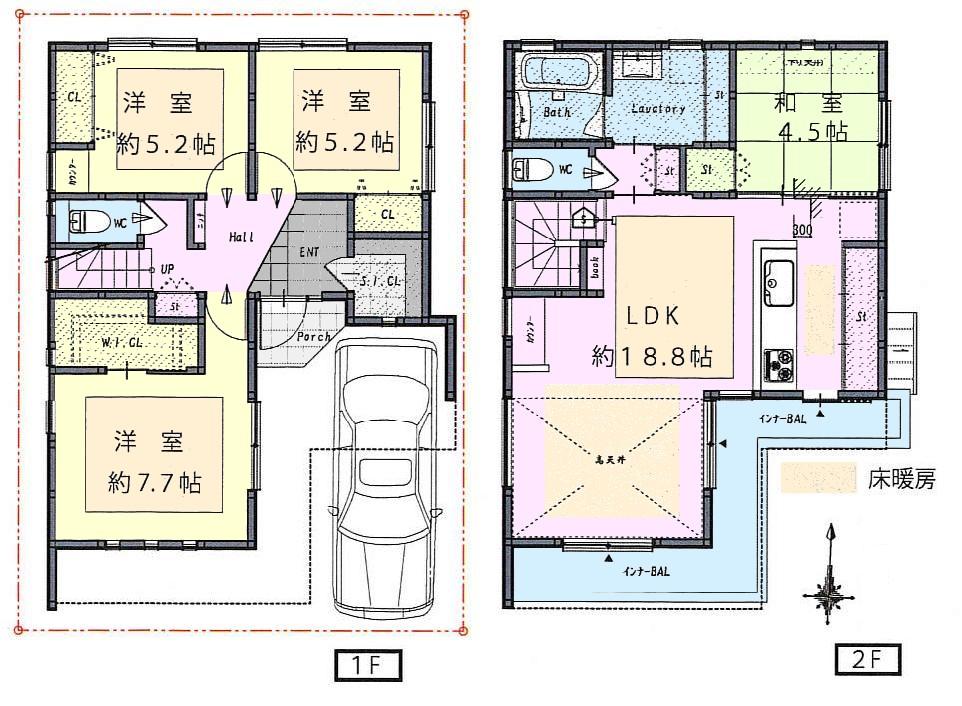 42,800,000 yen, 4LDK, Land area 90.04 sq m , Building area 99.42 sq m floor heating six sides (LDK ・ All Western-style) Inner balcony
4280万円、4LDK、土地面積90.04m2、建物面積99.42m2 床暖房6面(LDK・全洋室)
インナーバルコニー
Local appearance photo現地外観写真 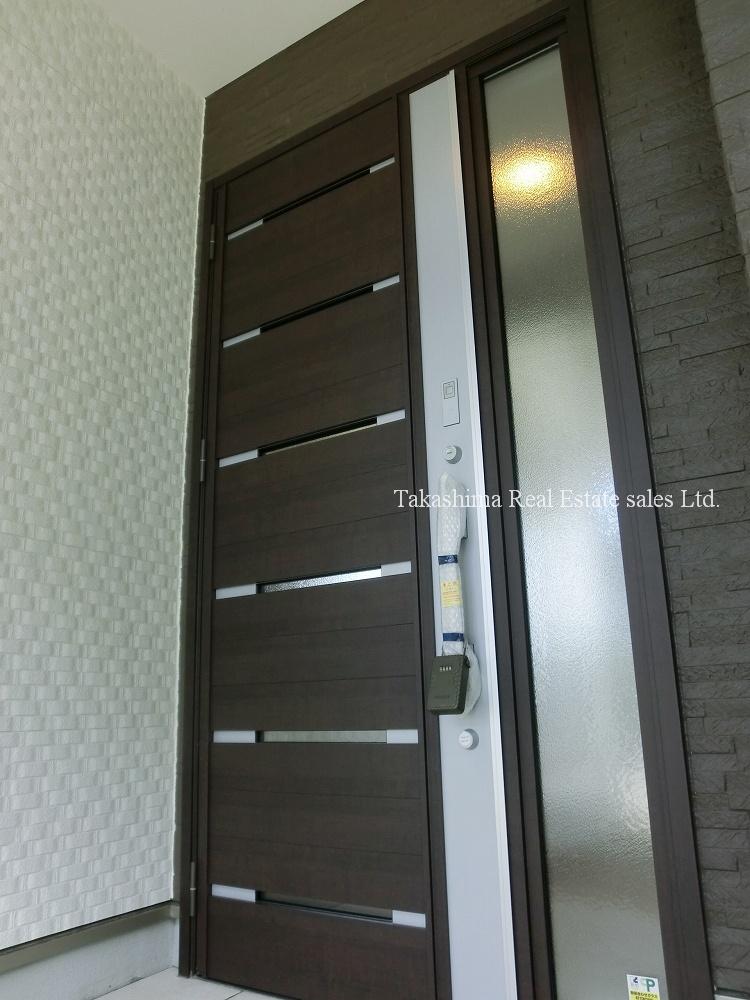 Stylish front door.
スタイリッシュな玄関ドアです。
Livingリビング 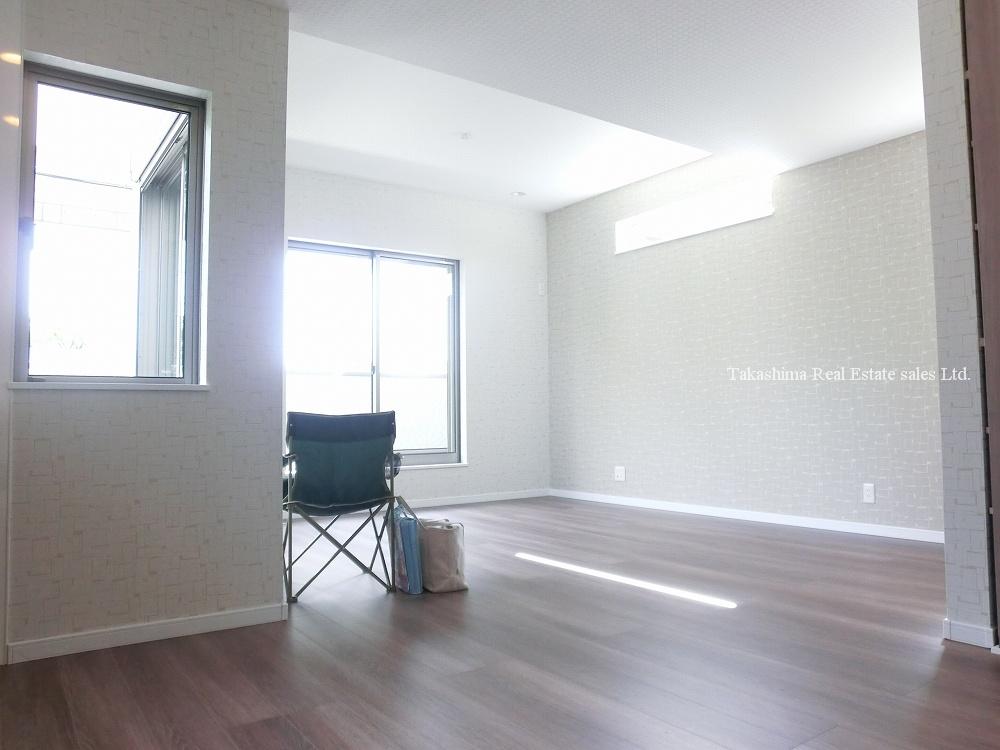 It is a living-dining which adopted the high ceiling.
高天井を採用したリビングダイニングです。
Kitchenキッチン 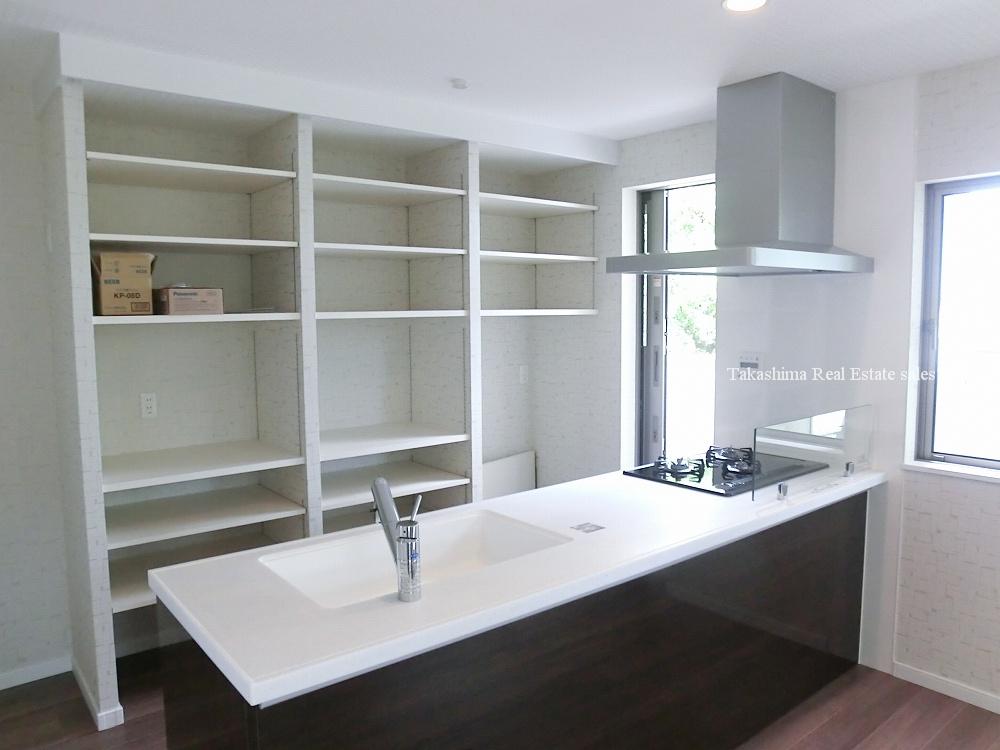 Face-to-face system Kitchen
対面式システムキッチン
Non-living roomリビング以外の居室 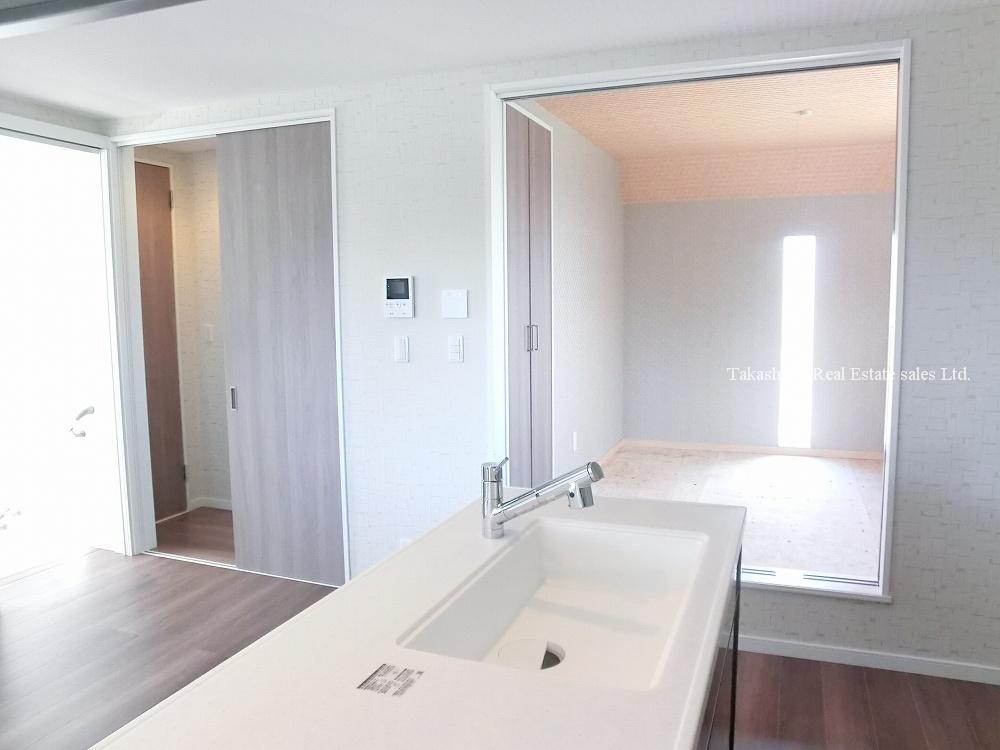 It is a Japanese-style room 4.5 Pledge.
和室4.5帖です。
Entrance玄関 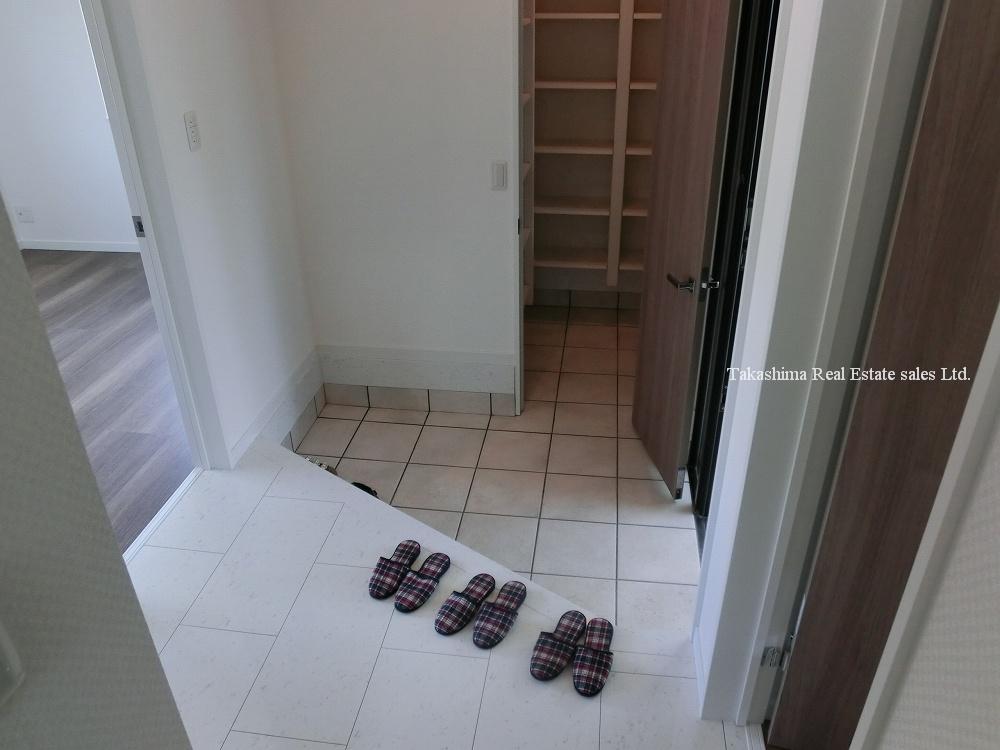 Is the entrance hall with tiled.
タイル張りの玄関ホールです。
Wash basin, toilet洗面台・洗面所 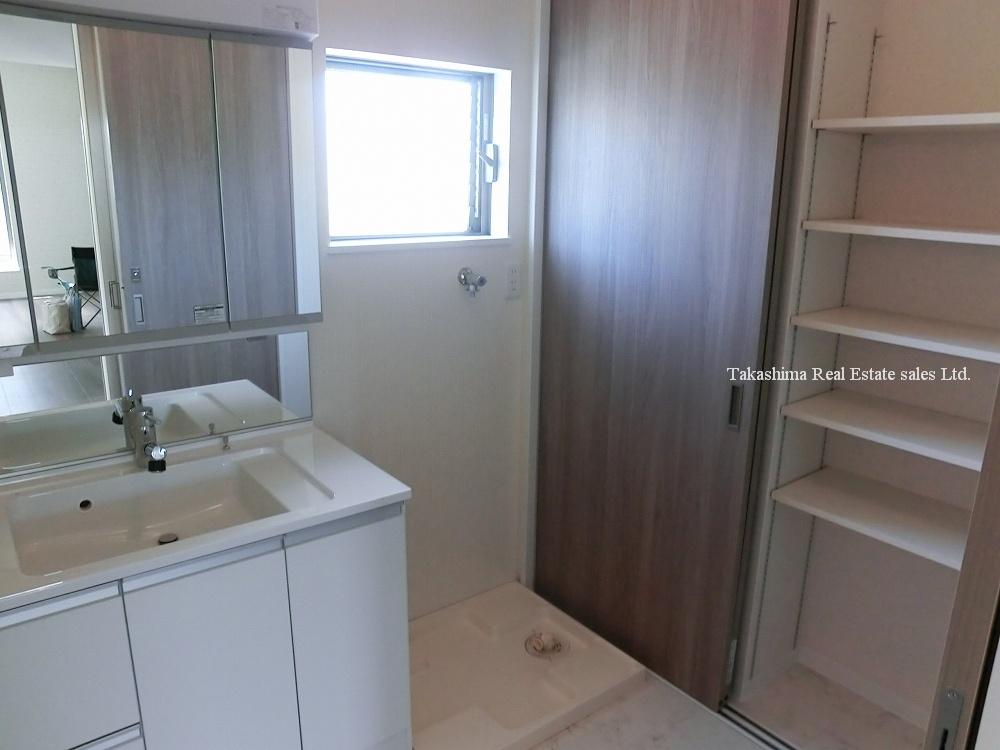 Bathroom vanity ・ There is a side to the storage space.
洗面化粧台・サイドに収納スペースがあります。
Receipt収納 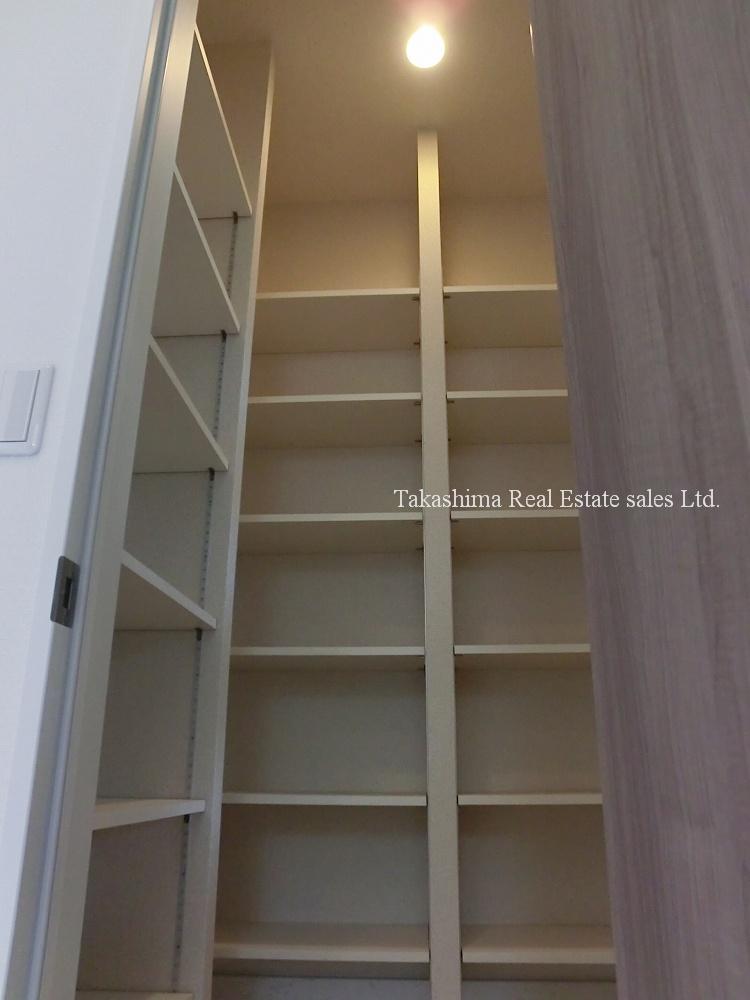 In with shoes cloak, Is a variety available, such as a baby carriage and golf back.
シューズクローク付で、乳母車やゴルフバックなど多様に利用可能です。
Toiletトイレ 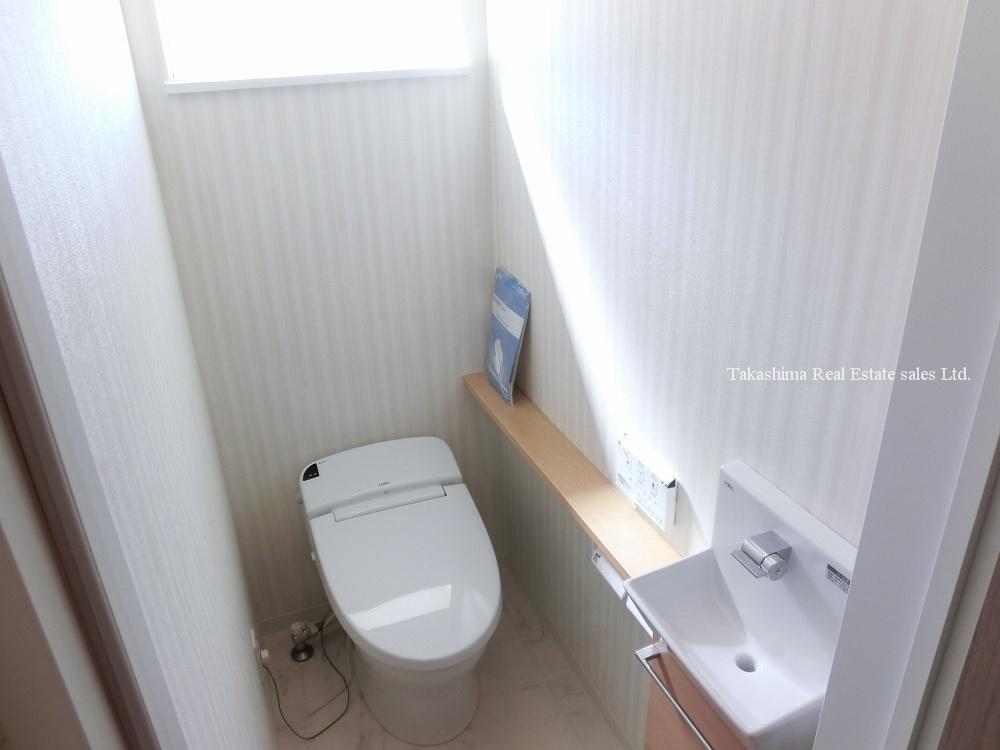 The second floor toilet. It is with a hand-wash.
2階トイレです。手洗い付です。
Local photos, including front road前面道路含む現地写真 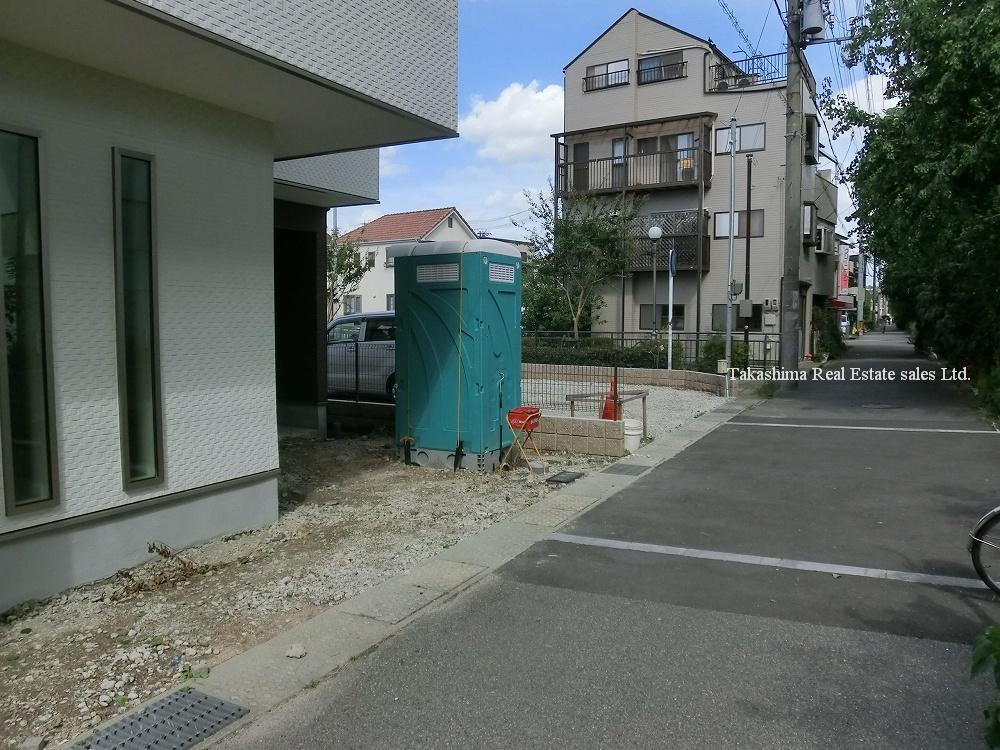 Front road is a sidewalk.
前面道路は歩道です。
Local appearance photo現地外観写真 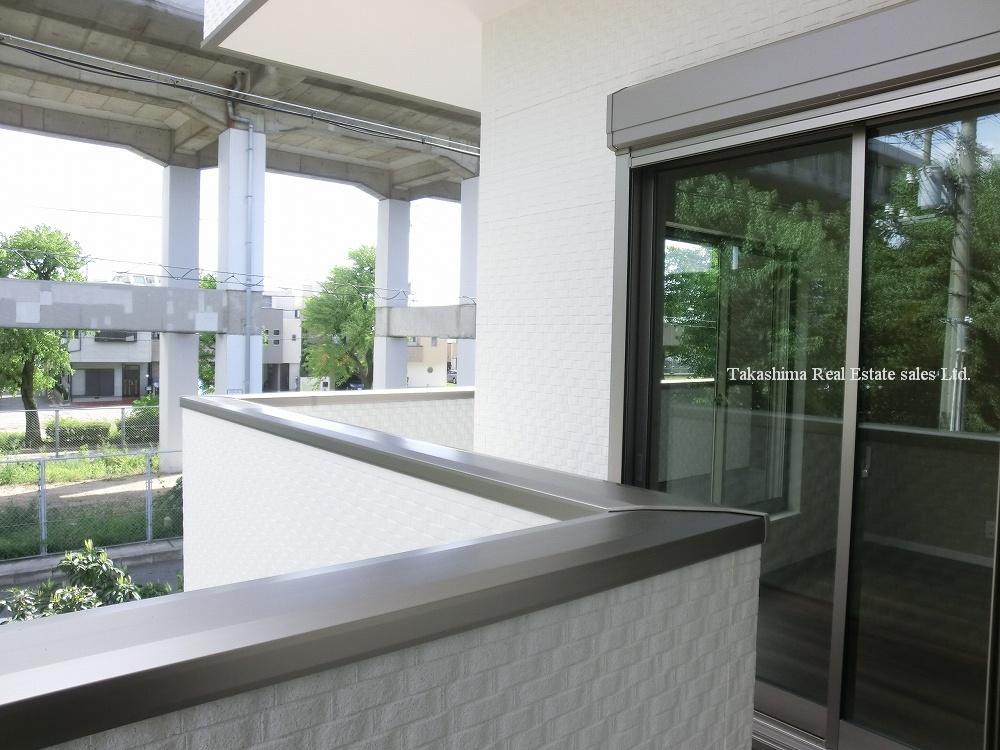 Inner balcony adoption.
インナーバルコニー採用です。
Livingリビング 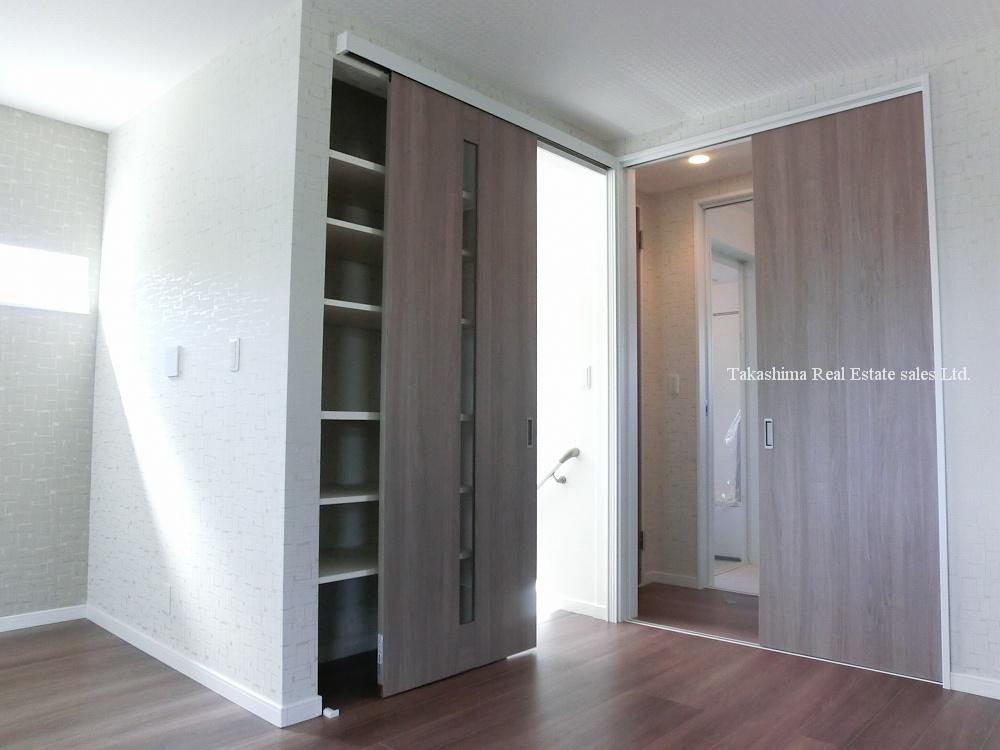 There is a sliding door to the stairs.
階段に引き戸があります。
Non-living roomリビング以外の居室 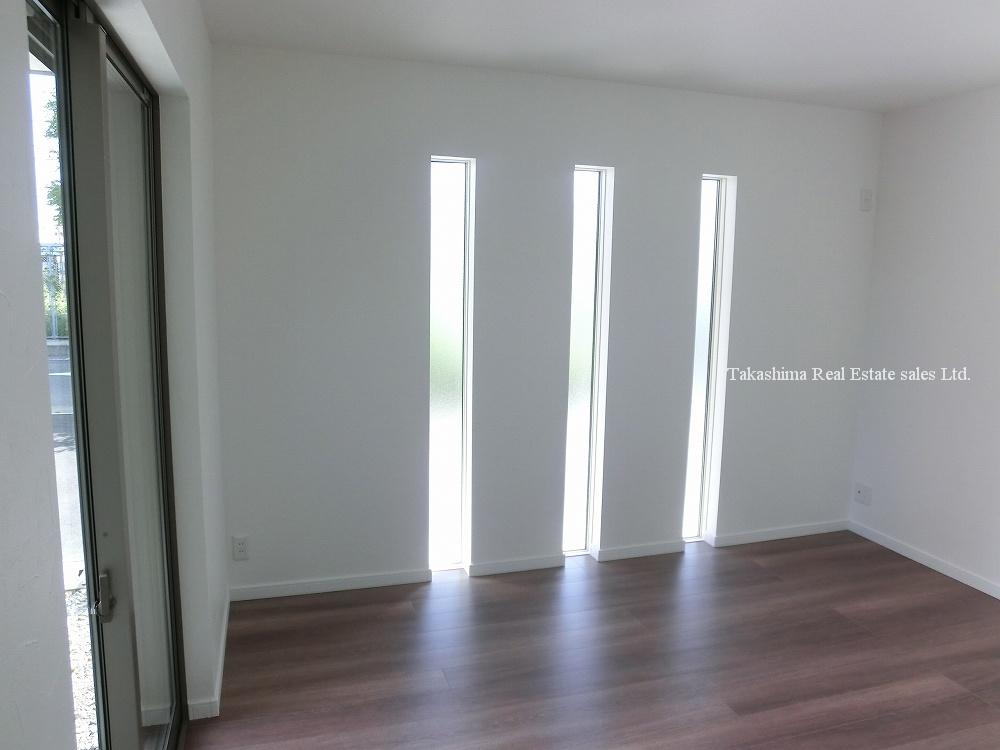 1 is Kainushi bedroom.
1階主寝室です。
Receipt収納 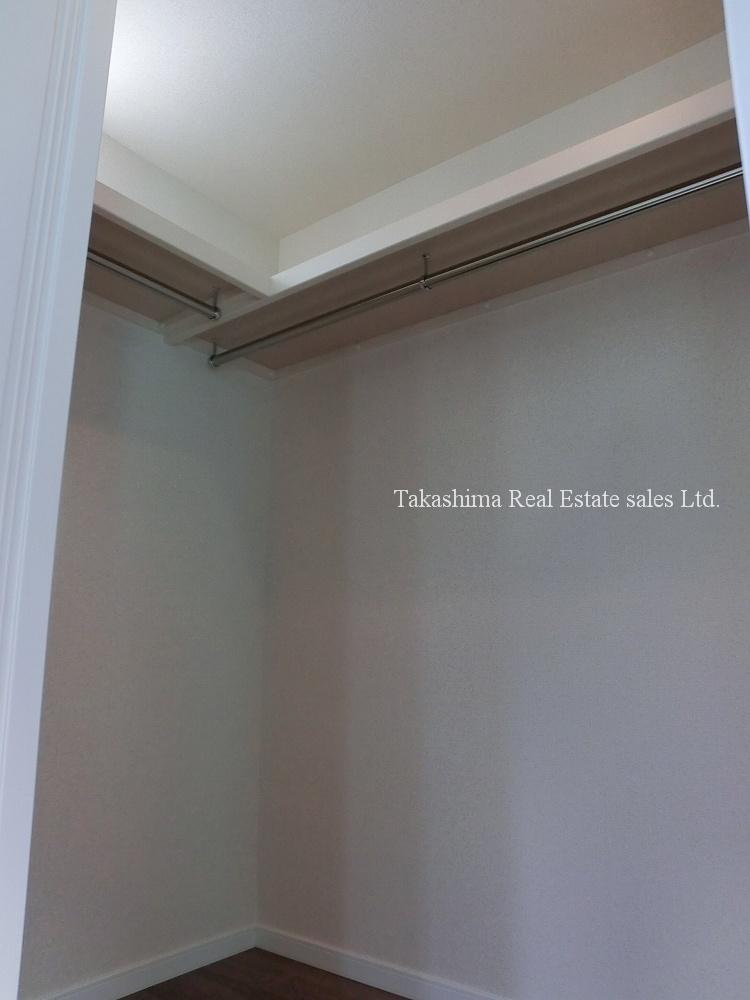 It is a walk-in closet of 1 Kainushi bedroom.
1階主寝室のウォークインクローゼットです。
Local appearance photo現地外観写真 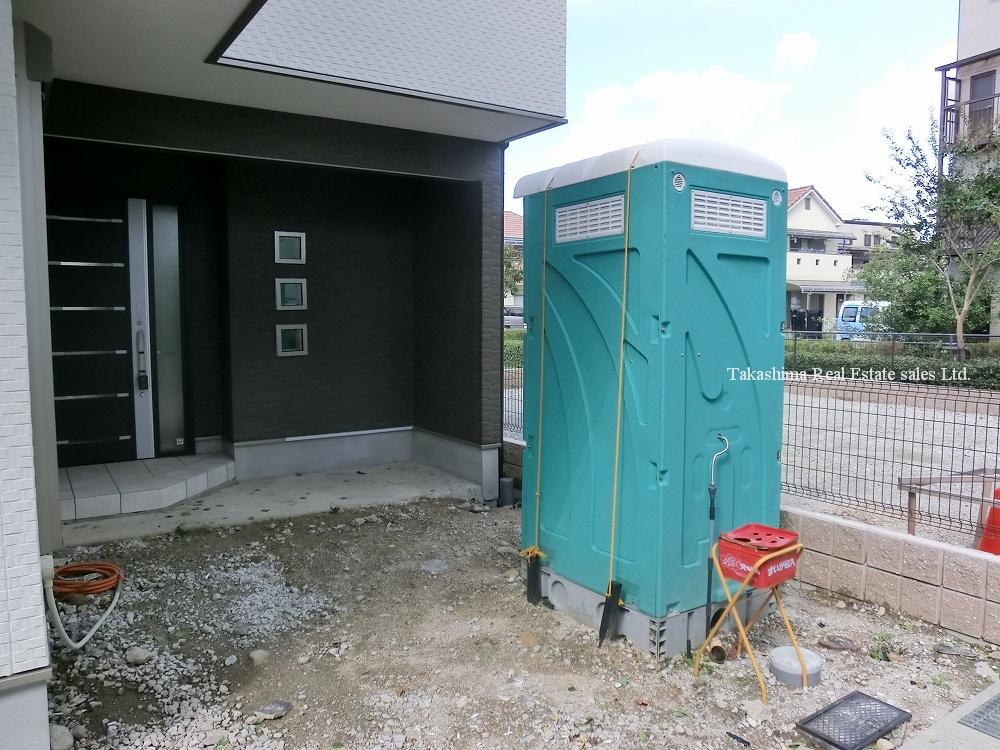 It is a parking space and spacious.
ゆったりとした駐車スペースです。
Non-living roomリビング以外の居室 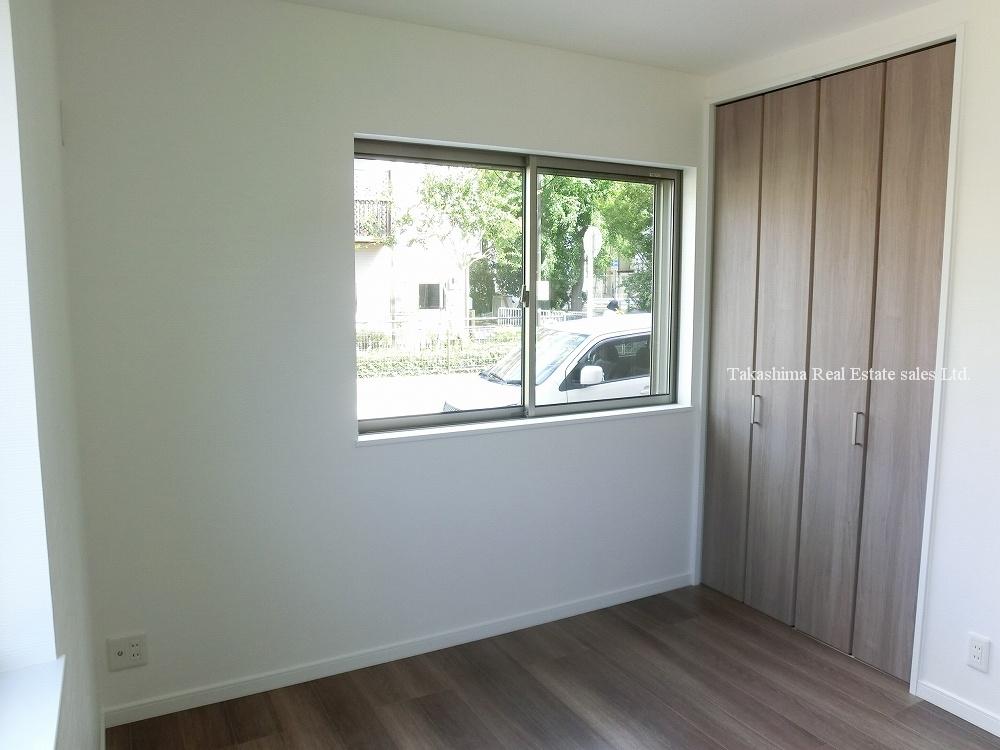 Of the northeast side Western-style.
北東側の洋室です。
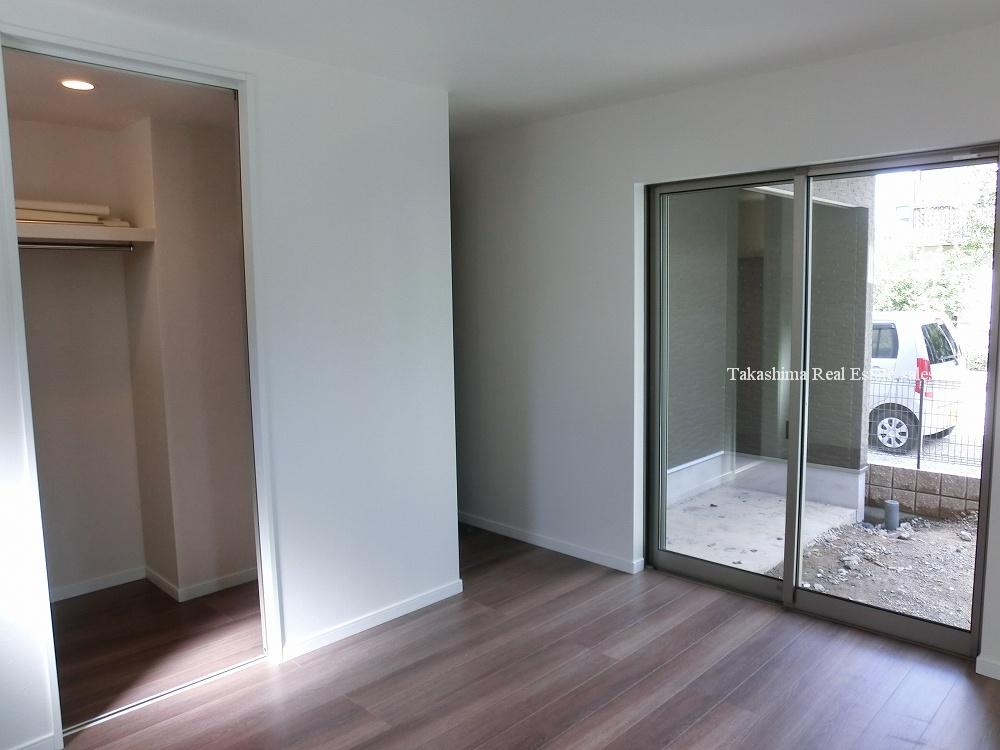 The first floor of the main bedroom.
1階の主寝室です。
Location
| 





















