New Homes » Kansai » Hyogo Prefecture » Nishinomiya
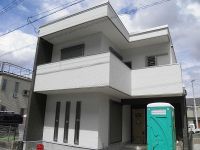 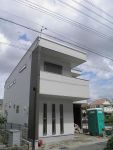
| | Nishinomiya, Hyogo Prefecture 兵庫県西宮市 |
| Hankyu Imazu Line "Kotoen" walk 12 minutes 阪急今津線「甲東園」歩12分 |
| ■ Attached to the south-facing day is good. ■ KopuKobe is also nearby life convenient situated. ■ Spacious LDK about 18.8 Pledge. ■南向きに付日当たり良好です。■コープこうべも近く生活至便な立地です。■広々LDK約18.8帖。 |
| Facing south, Yang per good, Ventilation good, Floor heating, System kitchen, Walk-in closet, Pre-ground survey, LDK18 tatami mats or more, Bathroom Dryer, All room storage, Flat to the station, Siemens south road, A quiet residential area, Or more before road 6mese-style room, Shaping land, Mist sauna, Face-to-face kitchen, Toilet 2 places, Bathroom 1 tsubo or more, 2-story, South balcony, Otobasu, Warm water washing toilet seat, The window in the bathroom, Living stairs, City gas, All rooms are two-sided lighting, Flat terrain 南向き、陽当り良好、通風良好、床暖房、システムキッチン、ウォークインクロゼット、地盤調査済、LDK18畳以上、浴室乾燥機、全居室収納、駅まで平坦、南側道路面す、閑静な住宅地、前道6m以上、和室、整形地、ミストサウナ、対面式キッチン、トイレ2ヶ所、浴室1坪以上、2階建、南面バルコニー、オートバス、温水洗浄便座、浴室に窓、リビング階段、都市ガス、全室2面採光、平坦地 |
Features pickup 特徴ピックアップ | | Pre-ground survey / LDK18 tatami mats or more / Facing south / System kitchen / Bathroom Dryer / Yang per good / All room storage / Flat to the station / A quiet residential area / Or more before road 6m / Japanese-style room / Shaping land / Mist sauna / Face-to-face kitchen / Toilet 2 places / Bathroom 1 tsubo or more / 2-story / South balcony / Otobasu / Warm water washing toilet seat / The window in the bathroom / Ventilation good / Walk-in closet / Living stairs / City gas / All rooms are two-sided lighting / Flat terrain / Floor heating 地盤調査済 /LDK18畳以上 /南向き /システムキッチン /浴室乾燥機 /陽当り良好 /全居室収納 /駅まで平坦 /閑静な住宅地 /前道6m以上 /和室 /整形地 /ミストサウナ /対面式キッチン /トイレ2ヶ所 /浴室1坪以上 /2階建 /南面バルコニー /オートバス /温水洗浄便座 /浴室に窓 /通風良好 /ウォークインクロゼット /リビング階段 /都市ガス /全室2面採光 /平坦地 /床暖房 | Price 価格 | | 42,800,000 yen 4280万円 | Floor plan 間取り | | 4LDK + S (storeroom) 4LDK+S(納戸) | Units sold 販売戸数 | | 1 units 1戸 | Land area 土地面積 | | 90.04 sq m (registration) 90.04m2(登記) | Building area 建物面積 | | 99.42 sq m (measured) 99.42m2(実測) | Driveway burden-road 私道負担・道路 | | Nothing 無 | Completion date 完成時期(築年月) | | September 2013 2013年9月 | Address 住所 | | Nishinomiya, Hyogo Prefecture level upper-cho 8 兵庫県西宮市段上町8 | Traffic 交通 | | Hankyu Imazu Line "Kotoen" walk 12 minutes
Hankyu Imazu Line "Inchon" walk 23 minutes
Hankyu Imazu Line "door Yakujin" walk 20 minutes 阪急今津線「甲東園」歩12分
阪急今津線「仁川」歩23分
阪急今津線「門戸厄神」歩20分
| Related links 関連リンク | | [Related Sites of this company] 【この会社の関連サイト】 | Person in charge 担当者より | | Responsible Shataku TateRin Hiroaki Age: 30 Daigyokai experience: Those who called 10 years quite can not find the properties that fit the desired, I'd love to, Me to please let us know your requirements. Ten years after, After 20 years I will do my best that there was ourselves and our edge in As you think that "was good.". 担当者宅建林 宏明年齢:30代業界経験:10年なかなか希望に合う物件が見つからないという方は、是非、私にご要望をお聞かせ下さい。10年後、20年後も弊社と縁があったことを「良かった」と思っていただけるようにがんばります。 | Contact お問い合せ先 | | TEL: 0800-603-2350 [Toll free] mobile phone ・ Also available from PHS
Caller ID is not notified
Please contact the "saw SUUMO (Sumo)"
If it does not lead, If the real estate company TEL:0800-603-2350【通話料無料】携帯電話・PHSからもご利用いただけます
発信者番号は通知されません
「SUUMO(スーモ)を見た」と問い合わせください
つながらない方、不動産会社の方は
| Building coverage, floor area ratio 建ぺい率・容積率 | | 60% ・ 200% 60%・200% | Time residents 入居時期 | | Consultation 相談 | Land of the right form 土地の権利形態 | | Ownership 所有権 | Structure and method of construction 構造・工法 | | Wooden 2-story 木造2階建 | Use district 用途地域 | | One middle and high 1種中高 | Overview and notices その他概要・特記事項 | | Contact: Lin Hiroaki, Building confirmation number: No. J13-0039, Parking: car space 担当者:林 宏明、建築確認番号:第J13-0039号、駐車場:カースペース | Company profile 会社概要 | | <Mediation> Governor of Hyogo Prefecture (4) No. 203131 (Ltd.) San housing Yubinbango663-8121 Nishinomiya, Hyogo Prefecture Tozaki-cho 6-5 <仲介>兵庫県知事(4)第203131号(株)サンハウジング〒663-8121 兵庫県西宮市戸崎町6-5 |
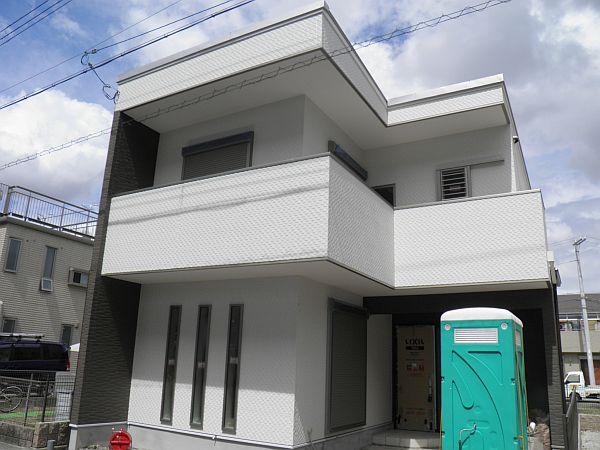 Local appearance photo
現地外観写真
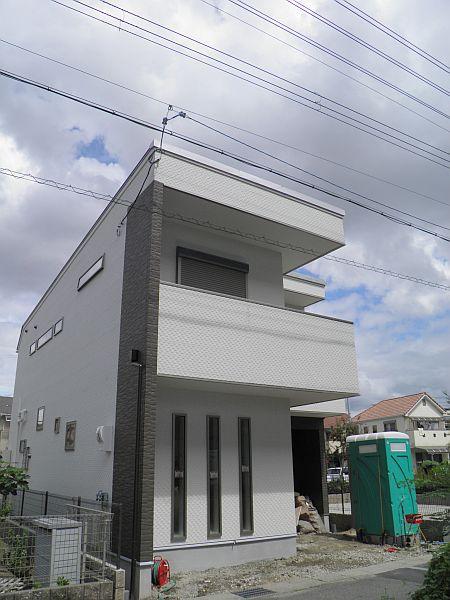 Local appearance photo
現地外観写真
Floor plan間取り図 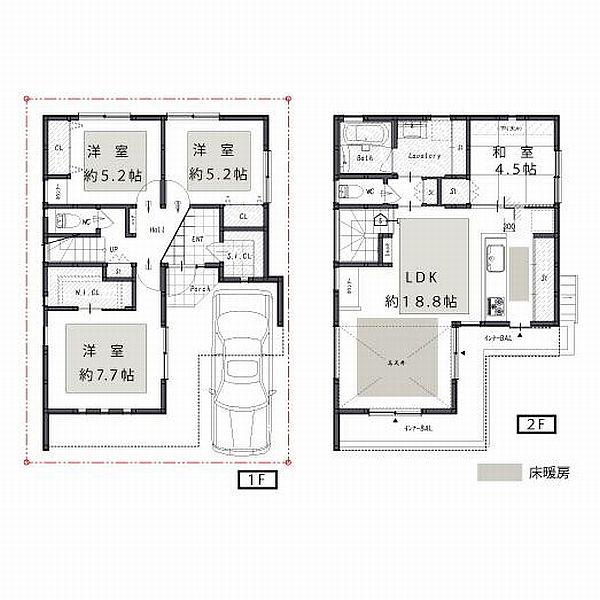 42,800,000 yen, 4LDK + S (storeroom), Land area 90.04 sq m , Building area 99.42 sq m floor plan
4280万円、4LDK+S(納戸)、土地面積90.04m2、建物面積99.42m2 間取り図
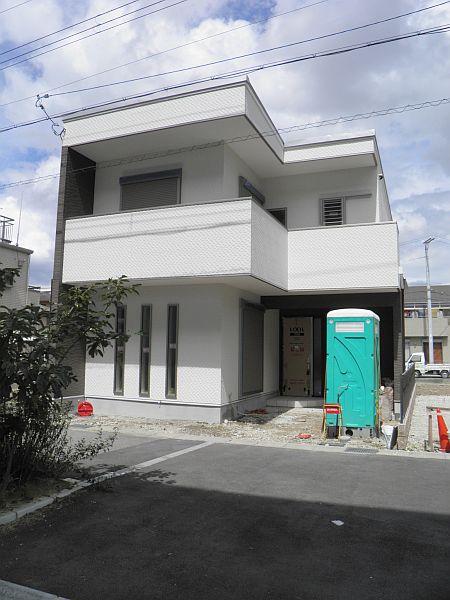 Local photos, including front road
前面道路含む現地写真
Shopping centreショッピングセンター 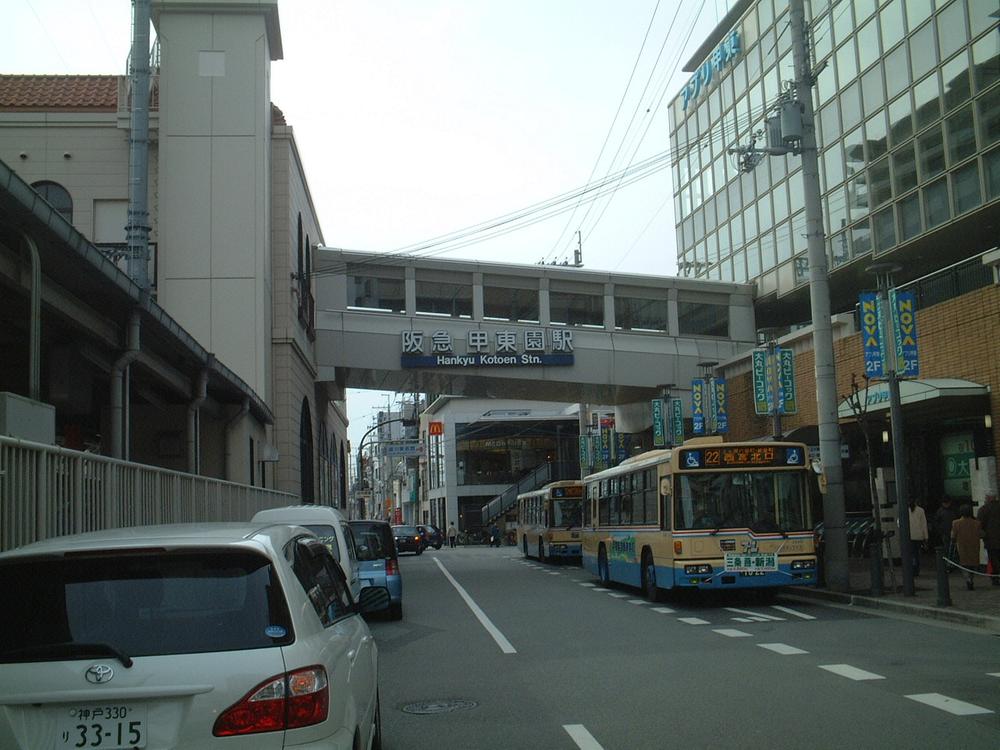 Until the app Kinoehigashi 982m
アプリ甲東まで982m
High school ・ College高校・高専 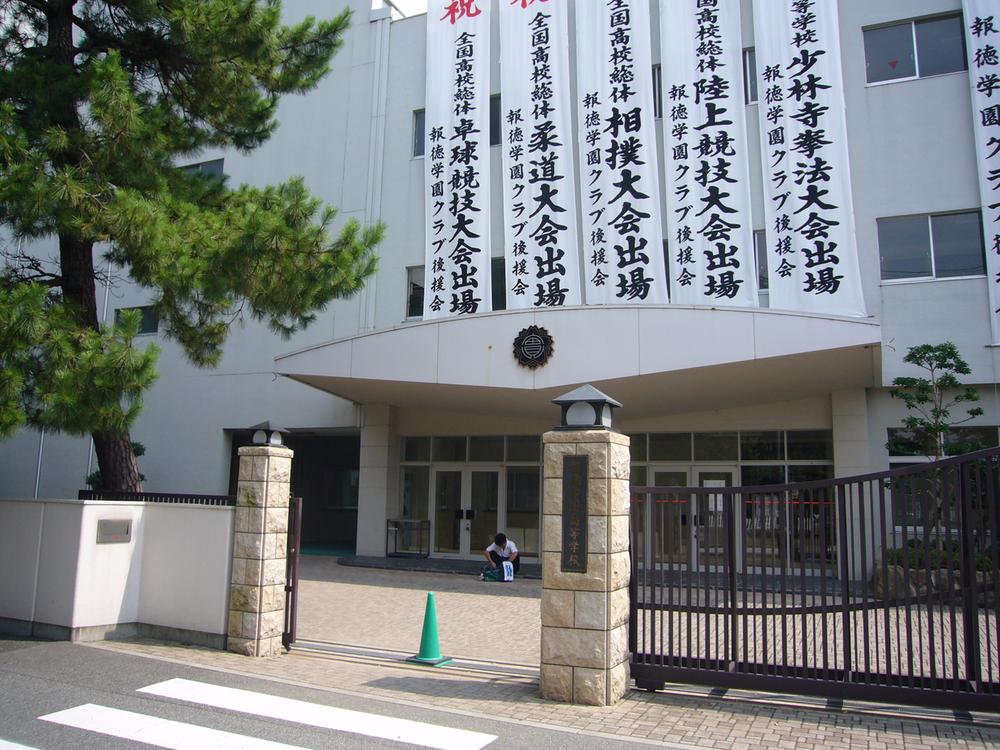 Private Hotoku until Gakuen high school 681m
私立報徳学園高校まで681m
Junior high school中学校 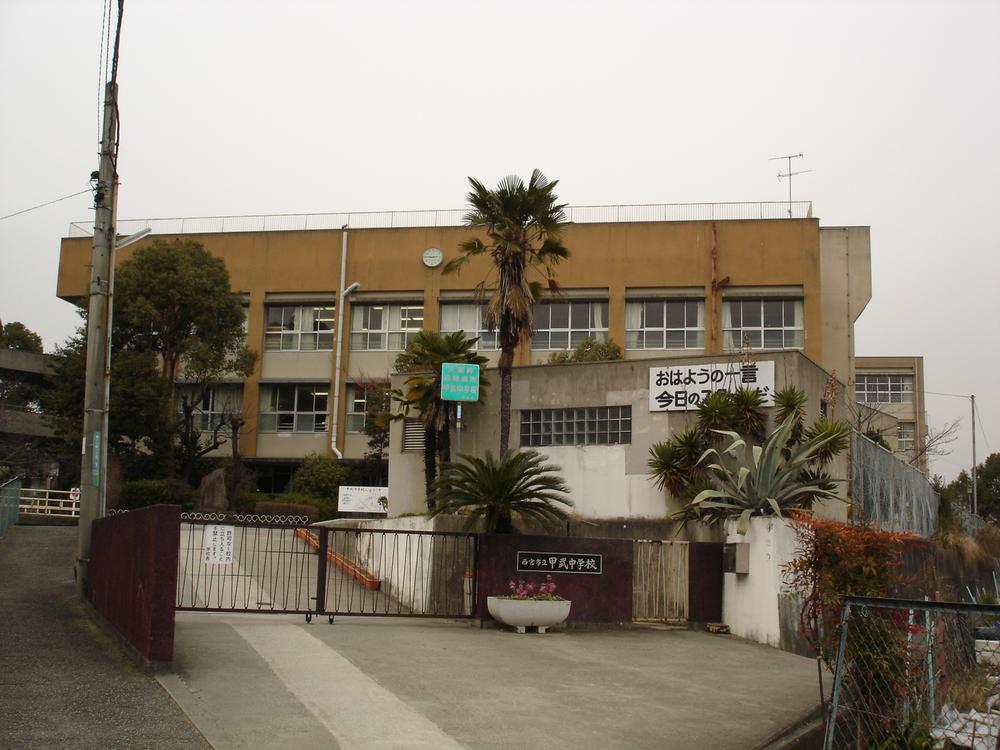 675m to Nishinomiya Municipal KinoeTakeshi junior high school
西宮市立甲武中学校まで675m
Primary school小学校 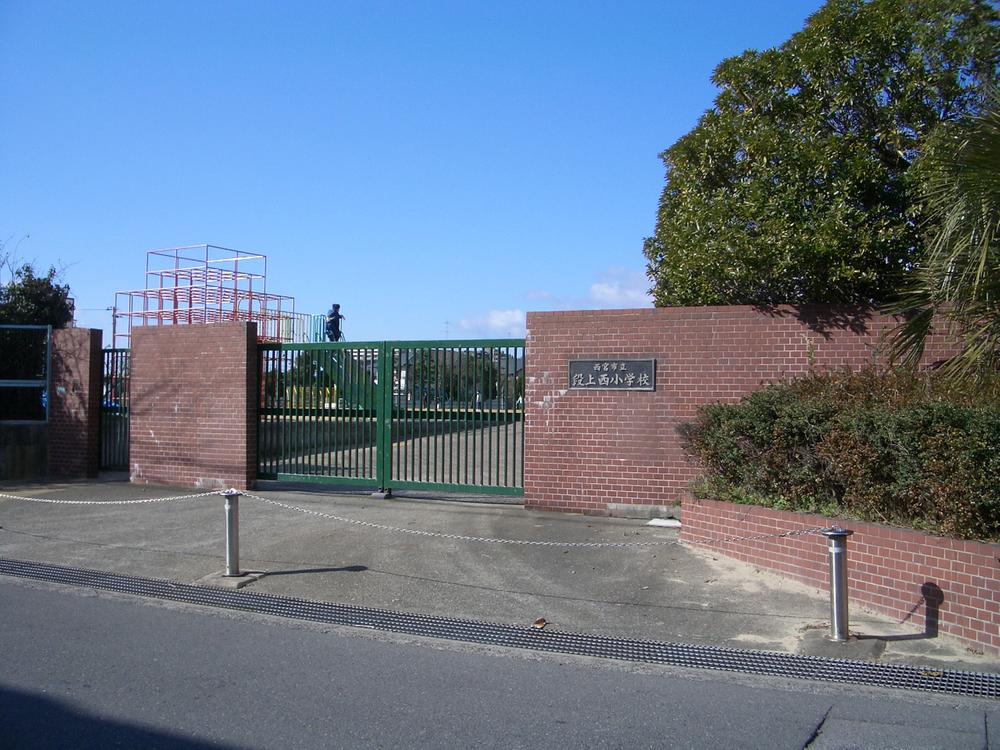 Nishinomiya Municipal level upper to Nishi Elementary School 587m
西宮市立段上西小学校まで587m
Hospital病院 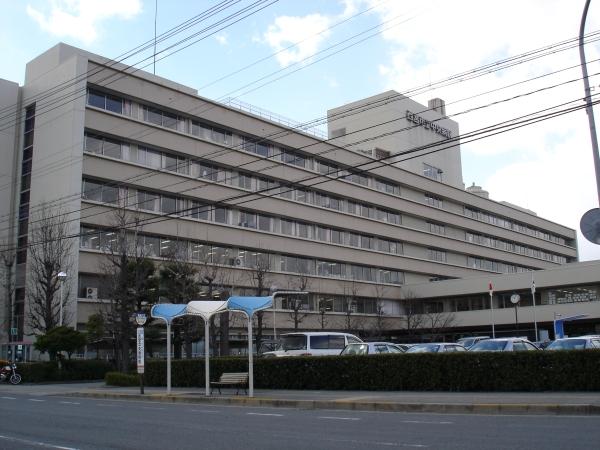 1474m to Nishinomiya Municipal Central Hospital
西宮市立中央病院まで1474m
Location
|










