New Homes » Kansai » Hyogo Prefecture » Nishinomiya
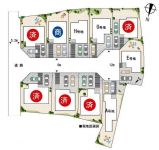 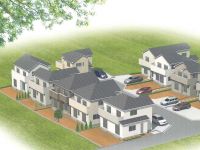
| | Nishinomiya, Hyogo Prefecture 兵庫県西宮市 |
| JR Fukuchiyama Line "Nishinomiya Najio" bus 17 minutes under Ayumi Yamaguchi 5 minutes JR福知山線「西宮名塩」バス17分下山口歩5分 |
| □ Nishinomiya Yamaguchi region, Sales 200 buildings more than Hausudu! Takarazuka shop will also talk in detail that regional. The remaining 4 compartment (December 15, 2009) □西宮山口地域、販売実績200棟以上のハウスドゥ!宝塚店が詳しく地域のこともお話いたします。残り4区画(12月15日現在) |
| Construction housing performance with evaluation, Measures to conserve energy, Corresponding to the flat-35S, Vibration Control ・ Seismic isolation ・ Earthquake resistant, Seismic fit, Parking three or more possible, 2 along the line more accessible, Land 50 square meters or more, It is close to golf course, Super close, It is close to the city, Facing south, System kitchen, Yang per good, Siemens south road, A quiet residential area, LDK15 tatami mats or more, Around traffic fewer, Or more before road 6mese-style room, Garden more than 10 square meters, Washbasin with shower, Face-to-face kitchen, 3 face lighting, Barrier-free, Toilet 2 places, Bathroom 1 tsubo or more, 2-story, South balcony, Double-glazing, Otobasu, Warm water washing toilet seat, The window in the bathroom, Leafy residential area, Mu front building, Walk-in closet, Living stairs, Flat terrain, Development subdivision in 建設住宅性能評価付、省エネルギー対策、フラット35Sに対応、制震・免震・耐震、耐震適合、駐車3台以上可、2沿線以上利用可、土地50坪以上、ゴルフ場が近い、スーパーが近い、市街地が近い、南向き、システムキッチン、陽当り良好、南側道路面す、閑静な住宅地、LDK15畳以上、周辺交通量少なめ、前道6m以上、和室、庭10坪以上、シャワー付洗面台、対面式キッチン、3面採光、バリアフリー、トイレ2ヶ所、浴室1坪以上、2階建、南面バルコニー、複層ガラス、オートバス、温水洗浄便座、浴室に窓、緑豊かな住宅地、前面棟無、ウォークインクロゼット、リビング階段、平坦地、開発分譲地内 |
Features pickup 特徴ピックアップ | | Construction housing performance with evaluation / Measures to conserve energy / Corresponding to the flat-35S / Vibration Control ・ Seismic isolation ・ Earthquake resistant / Seismic fit / Parking three or more possible / 2 along the line more accessible / Land 50 square meters or more / It is close to golf course / Super close / It is close to the city / Facing south / System kitchen / Yang per good / Siemens south road / A quiet residential area / LDK15 tatami mats or more / Around traffic fewer / Or more before road 6m / Japanese-style room / Garden more than 10 square meters / Washbasin with shower / Face-to-face kitchen / 3 face lighting / Barrier-free / Toilet 2 places / Bathroom 1 tsubo or more / 2-story / South balcony / Double-glazing / Otobasu / Warm water washing toilet seat / The window in the bathroom / Leafy residential area / Mu front building / Walk-in closet / Living stairs / Flat terrain / Development subdivision in 建設住宅性能評価付 /省エネルギー対策 /フラット35Sに対応 /制震・免震・耐震 /耐震適合 /駐車3台以上可 /2沿線以上利用可 /土地50坪以上 /ゴルフ場が近い /スーパーが近い /市街地が近い /南向き /システムキッチン /陽当り良好 /南側道路面す /閑静な住宅地 /LDK15畳以上 /周辺交通量少なめ /前道6m以上 /和室 /庭10坪以上 /シャワー付洗面台 /対面式キッチン /3面採光 /バリアフリー /トイレ2ヶ所 /浴室1坪以上 /2階建 /南面バルコニー /複層ガラス /オートバス /温水洗浄便座 /浴室に窓 /緑豊かな住宅地 /前面棟無 /ウォークインクロゼット /リビング階段 /平坦地 /開発分譲地内 | Event information イベント情報 | | Local guide Board (Please be sure to ask in advance) schedule / During the public time / 10:00 ~ 17:00 we will explain the local guide and local surrounding environment. Please come feel free to. 現地案内会(事前に必ずお問い合わせください)日程/公開中時間/10:00 ~ 17:00現地案内及び現地周辺環境をご説明いたします。 お気軽にお越し下さい。 | Price 価格 | | 19,800,000 yen ~ 21,800,000 yen 1980万円 ~ 2180万円 | Floor plan 間取り | | 4LDK ~ 5LDK 4LDK ~ 5LDK | Units sold 販売戸数 | | 10 units 10戸 | Total units 総戸数 | | 10 units 10戸 | Land area 土地面積 | | 149.28 sq m ~ 170 sq m (45.15 tsubo ~ 51.42 tsubo) (measured) 149.28m2 ~ 170m2(45.15坪 ~ 51.42坪)(実測) | Building area 建物面積 | | 97.29 sq m ~ 109.92 sq m (29.43 tsubo ~ 33.25 square meters) 97.29m2 ~ 109.92m2(29.43坪 ~ 33.25坪) | Driveway burden-road 私道負担・道路 | | Road width: 6m ~ 12m, Asphaltic pavement 道路幅:6m ~ 12m、アスファルト舗装 | Completion date 完成時期(築年月) | | 4 months after the contract 契約後4ヶ月 | Address 住所 | | Nishinomiya, Hyogo Prefecture Yamaguchichoshimoyamaguchi 3-5 兵庫県西宮市山口町下山口3-5 | Traffic 交通 | | JR Fukuchiyama Line "Nishinomiya Najio" bus 17 minutes under Ayumi Yamaguchi 5 minutes
Kobe Electric Railway Mita "Taoji" walk 18 minutes JR福知山線「西宮名塩」バス17分下山口歩5分
神戸電鉄三田線「田尾寺」歩18分
| Person in charge 担当者より | | Person in charge of real-estate and building Yokote AkiraMiyuki Age: 30 Daigyokai Experience: 11 years ■ You pick-up in the car to your neighborhood is the time of the guide. Feel free to ■ ■ Welcome just look! ■ 0120-84-1129 (until 19:00) ■ ■ We Yomiuri TV (10ch) CM aired ■ There is confidence in the mortgage! 担当者宅建横手 明幸年齢:30代業界経験:11年■案内の際はご近所まで車で送迎します。お気軽に■■見るだけでも大歓迎!■0120-84-1129(19時迄)■■当社は読売テレビ(10ch)CM放映■住宅ローンに自信あります! | Contact お問い合せ先 | | TEL: 0800-805-4381 [Toll free] mobile phone ・ Also available from PHS
Caller ID is not notified
Please contact the "saw SUUMO (Sumo)"
If it does not lead, If the real estate company TEL:0800-805-4381【通話料無料】携帯電話・PHSからもご利用いただけます
発信者番号は通知されません
「SUUMO(スーモ)を見た」と問い合わせください
つながらない方、不動産会社の方は
| Most price range 最多価格帯 | | 20 million yen (3 units) 2000万円台(3戸) | Building coverage, floor area ratio 建ぺい率・容積率 | | Kenpei rate: 60%, Volume ratio: 200% 建ペい率:60%、容積率:200% | Time residents 入居時期 | | 4 months after the contract 契約後4ヶ月 | Land of the right form 土地の権利形態 | | Ownership 所有権 | Structure and method of construction 構造・工法 | | Wooden 2-story (panel method) 木造2階建(パネル工法) | Construction 施工 | | Ltd. Idasangyo 株式会社飯田産業 | Use district 用途地域 | | Two mid-high 2種中高 | Land category 地目 | | Residential land 宅地 | Other limitations その他制限事項 | | Regulations have by the Landscape Act 景観法による規制有 | Overview and notices その他概要・特記事項 | | Contact: Yokote AkiraMiyuki, Building confirmation number: No. K13-0533 担当者:横手 明幸、建築確認番号:第K13-0533 | Company profile 会社概要 | | <Mediation> Governor of Hyogo Prefecture (2) the first 300,243 No. Hausudu Takarazuka store (Ltd.) Lively Hikari Yubinbango665-0845 Takarazuka, Hyogo Sakae 1-14-8 Lively building first floor <仲介>兵庫県知事(2)第300243号ハウスドゥ宝塚店(株)ライブリーヒカリ〒665-0845 兵庫県宝塚市栄町1-14-8 ライブリービル1階 |
Compartment figure区画図 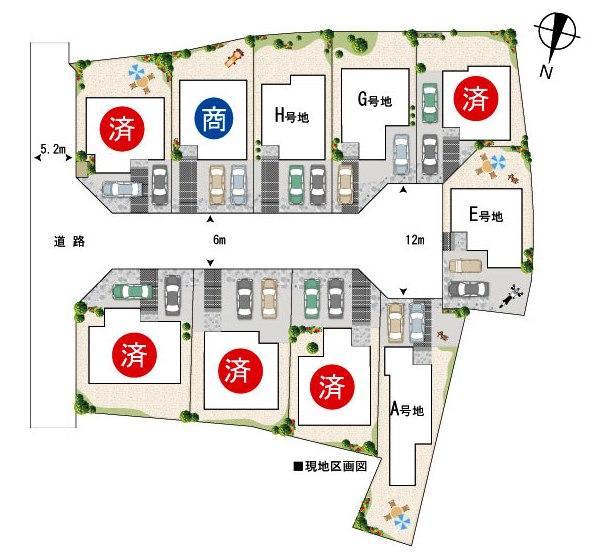 The remaining 4 compartment
残り4区画
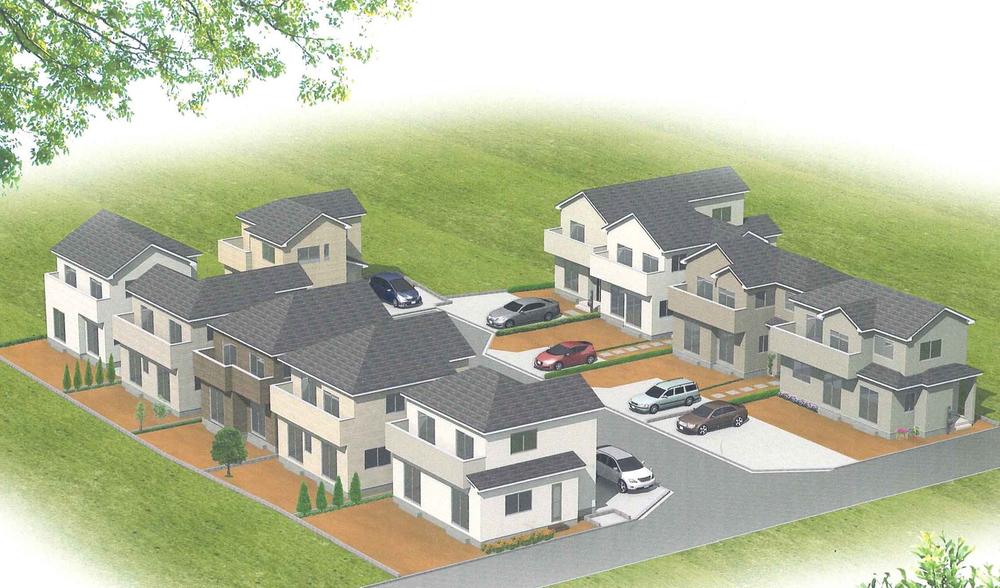 Cityscape Rendering
街並完成予想図
Otherその他 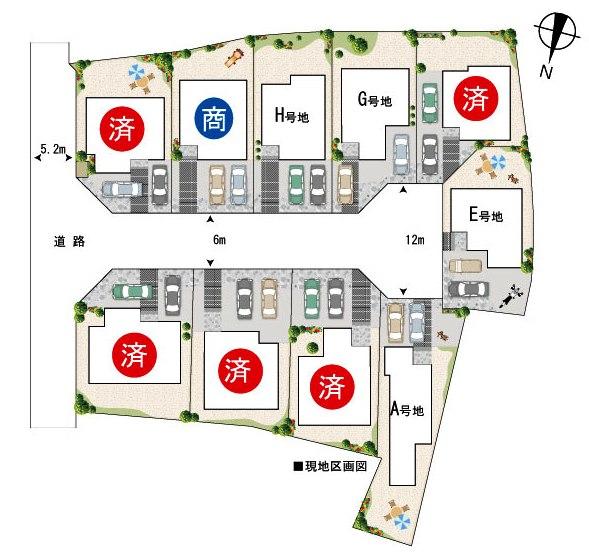 Compartment view (2013, December 7, 2008)
区画図(平成25年12月7日)
Local photos, including front road前面道路含む現地写真 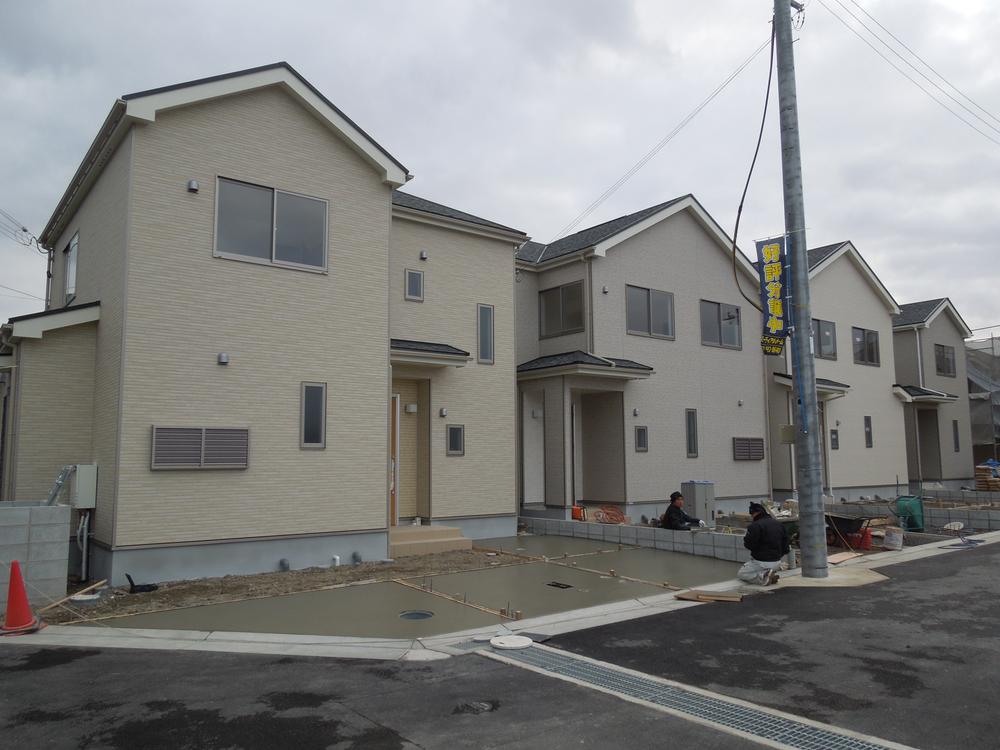 2013 December 16, shooting
平成25年12月16日撮影
Floor plan間取り図 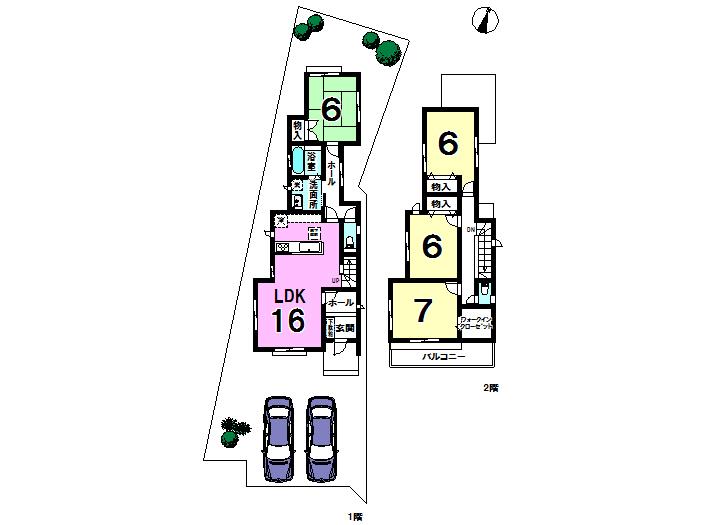 (A No. land), Price 21,800,000 yen, 4LDK, Land area 165.74 sq m , Building area 104.33 sq m
(A号地)、価格2180万円、4LDK、土地面積165.74m2、建物面積104.33m2
Local appearance photo現地外観写真 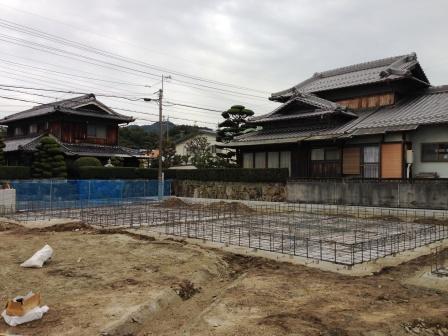 Local (October 21, 2013) Shooting
現地(2013年10月21日)撮影
Bathroom浴室 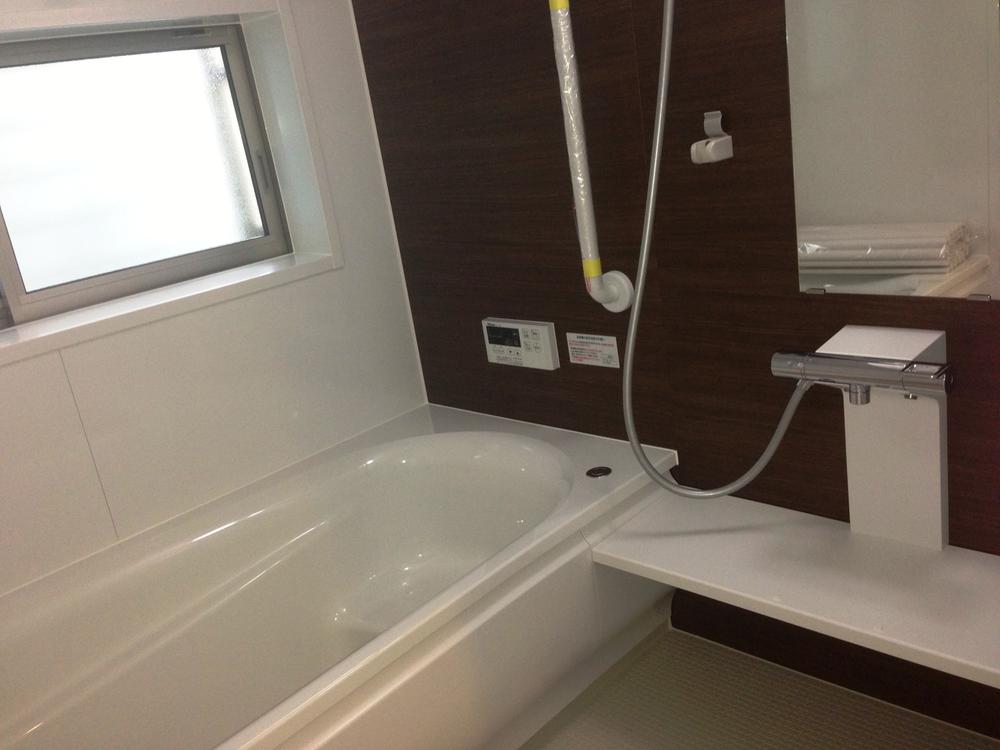 The company specification
同社仕様
Kitchenキッチン 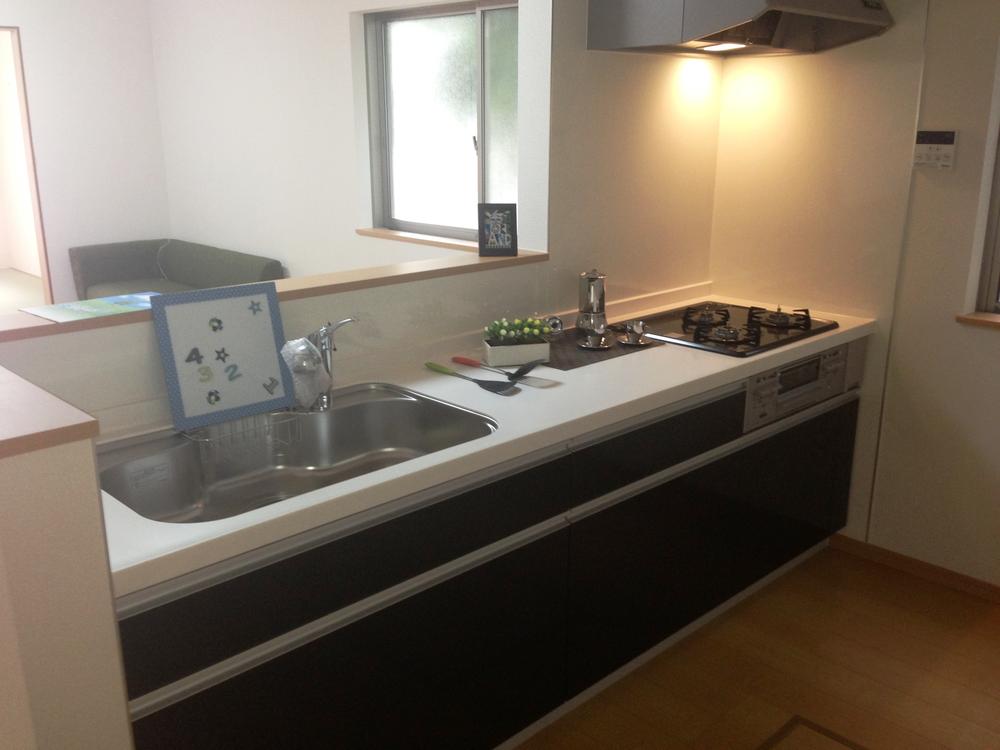 The company specification
同社仕様
Non-living roomリビング以外の居室 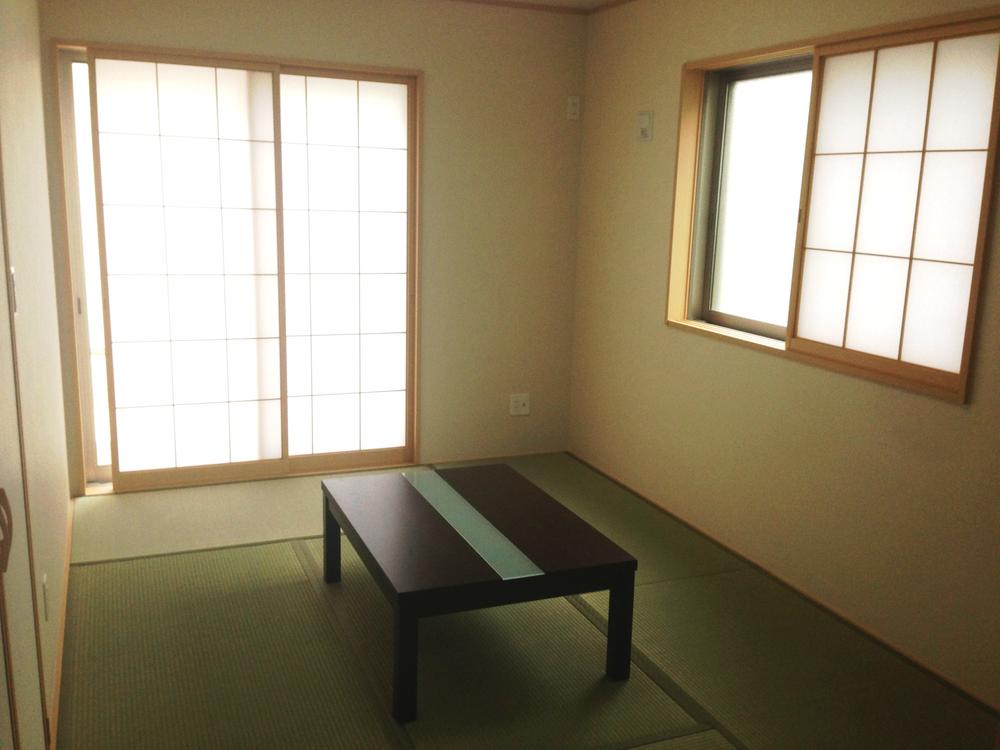 The company specification Japanese-style room
同社仕様和室
Local photos, including front road前面道路含む現地写真 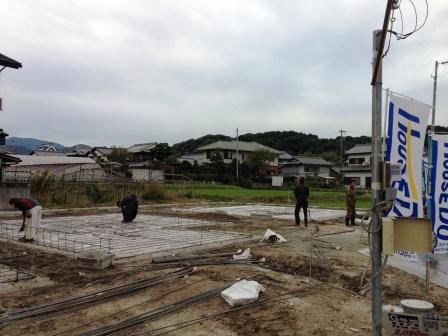 Local (October 21, 2013) Shooting
現地(2013年10月21日)撮影
Shopping centreショッピングセンター 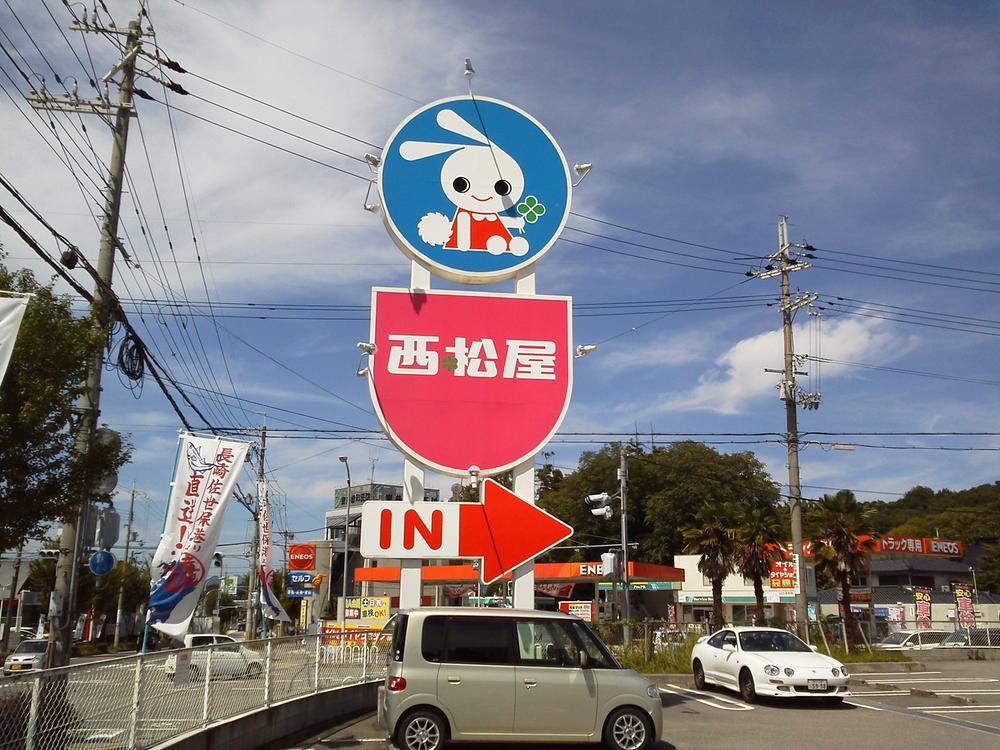 1078m until Nishimatsuya Kobe Arino shop
西松屋神戸有野店まで1078m
The entire compartment Figure全体区画図 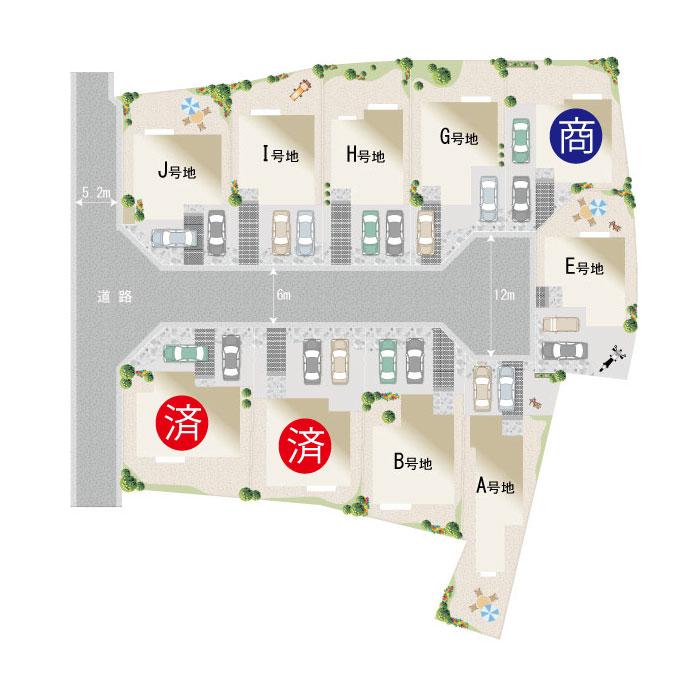 All 10 compartments
全10区画
Local guide map現地案内図 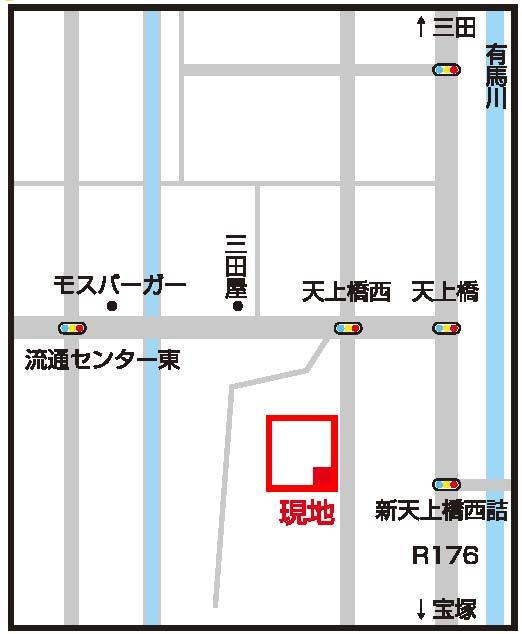 Nishinomiya Kita Inter Horizontal It is next to the Sukiya
西宮北インター横 すき家のとなりです
Route map路線図 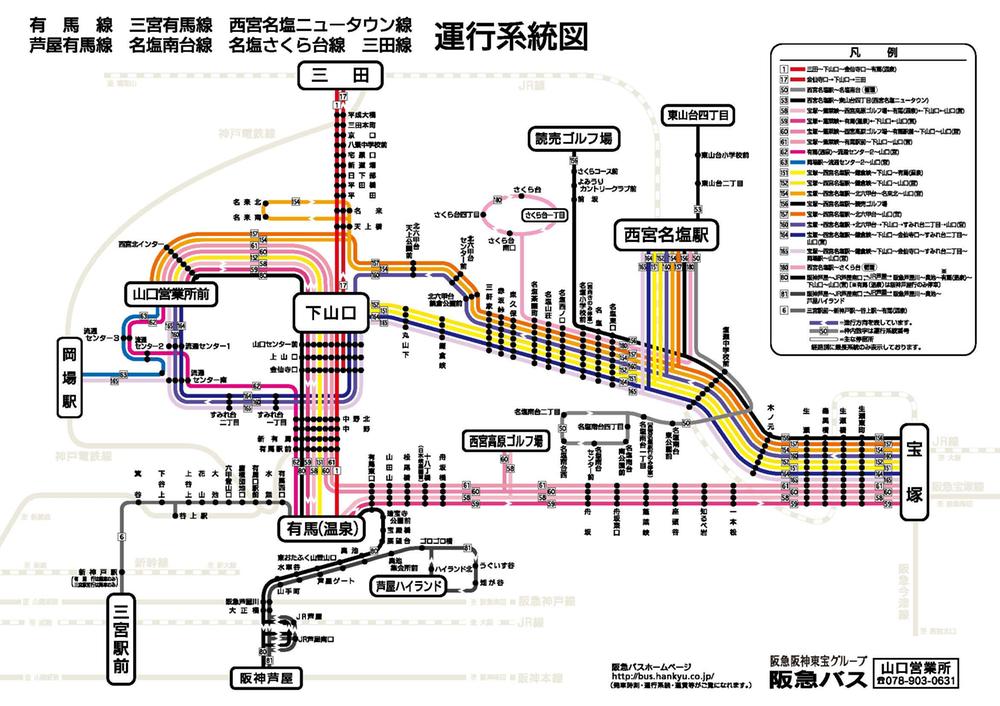 Shimo Yamaguchi stop
下山口停留所
Floor plan間取り図 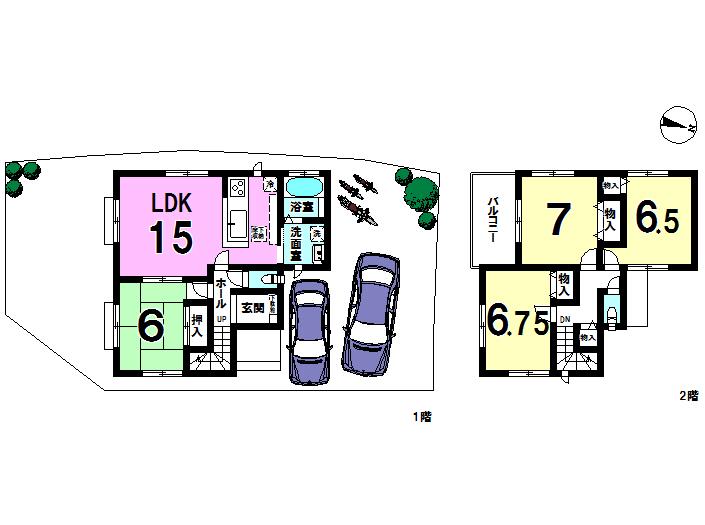 (E No. land), Price 21,800,000 yen, 4LDK, Land area 150.31 sq m , Building area 98.21 sq m
(E号地)、価格2180万円、4LDK、土地面積150.31m2、建物面積98.21m2
Supermarketスーパー 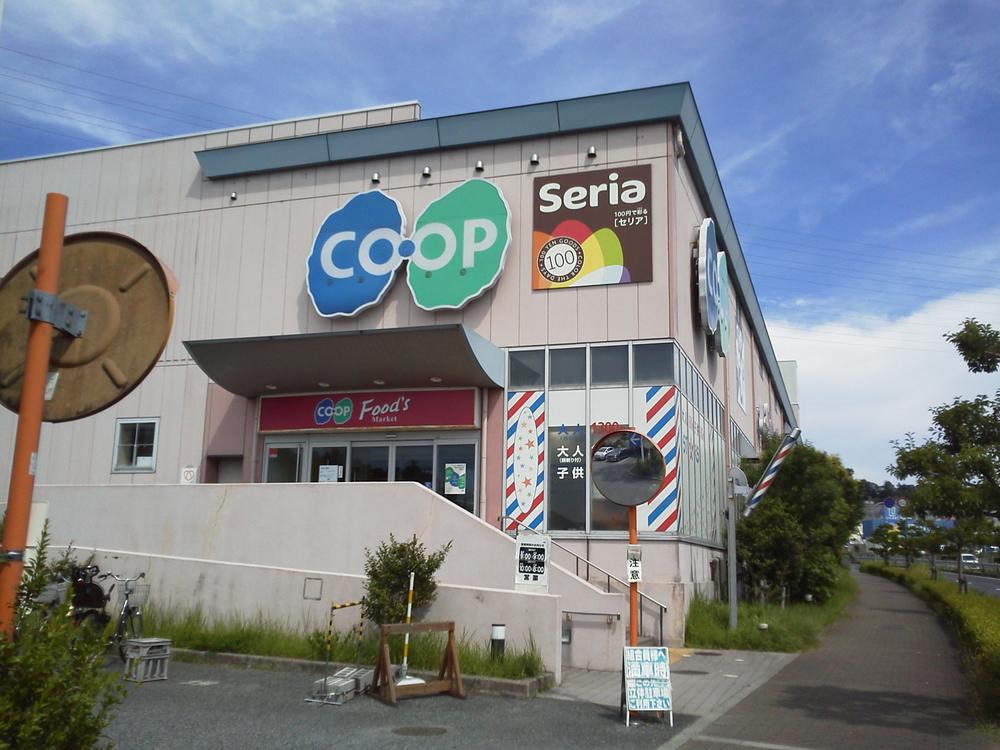 913m to Cope Nishinomiya north
コープ西宮北まで913m
Floor plan間取り図 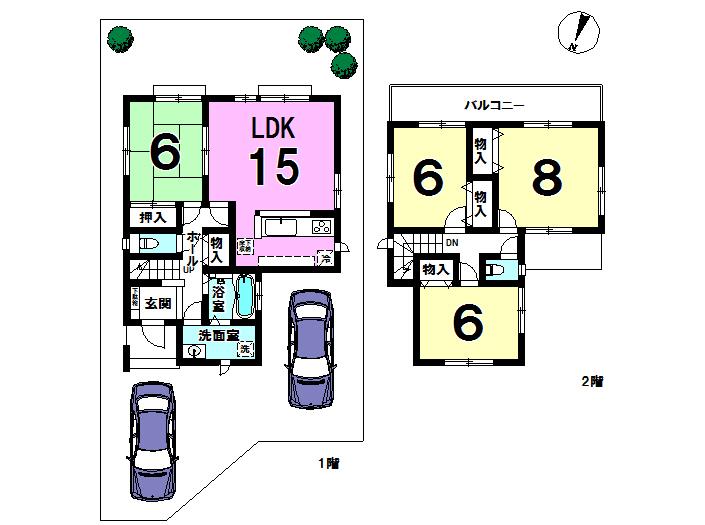 (G No. land), Price 20.8 million yen, 4LDK, Land area 150.02 sq m , Building area 99.77 sq m
(G号地)、価格2080万円、4LDK、土地面積150.02m2、建物面積99.77m2
Supermarketスーパー 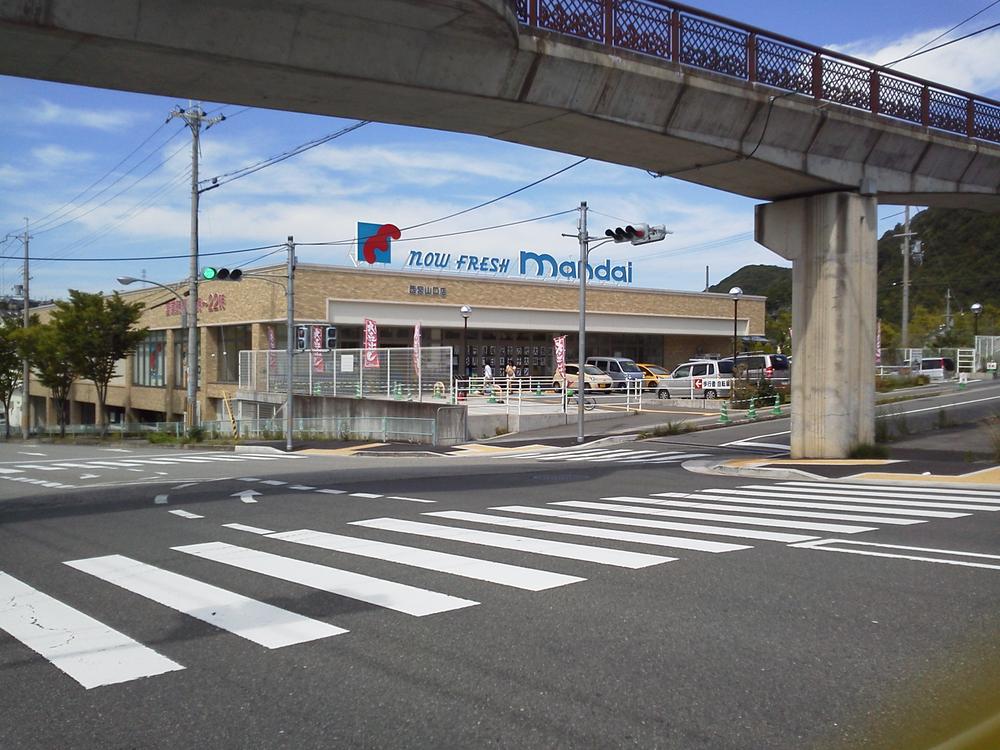 1319m until Bandai Nishinomiya Yamaguchi shop
万代西宮山口店まで1319m
Floor plan間取り図 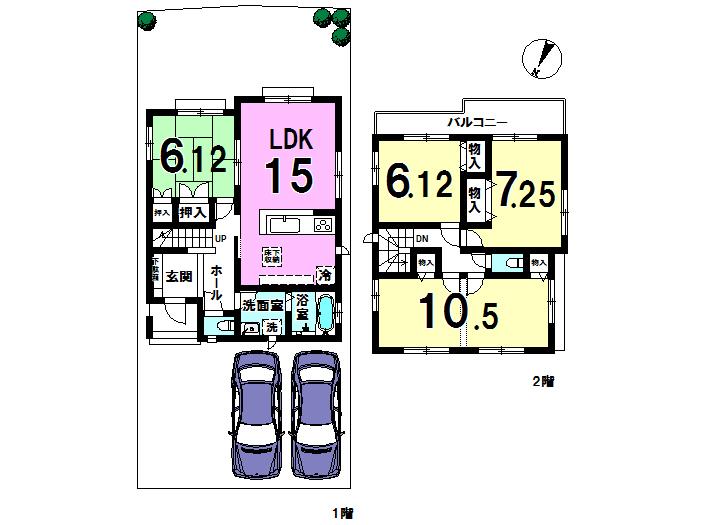 (H No. land), Price 20.8 million yen, 5LDK, Land area 150 sq m , Building area 104.74 sq m
(H号地)、価格2080万円、5LDK、土地面積150m2、建物面積104.74m2
Supermarketスーパー 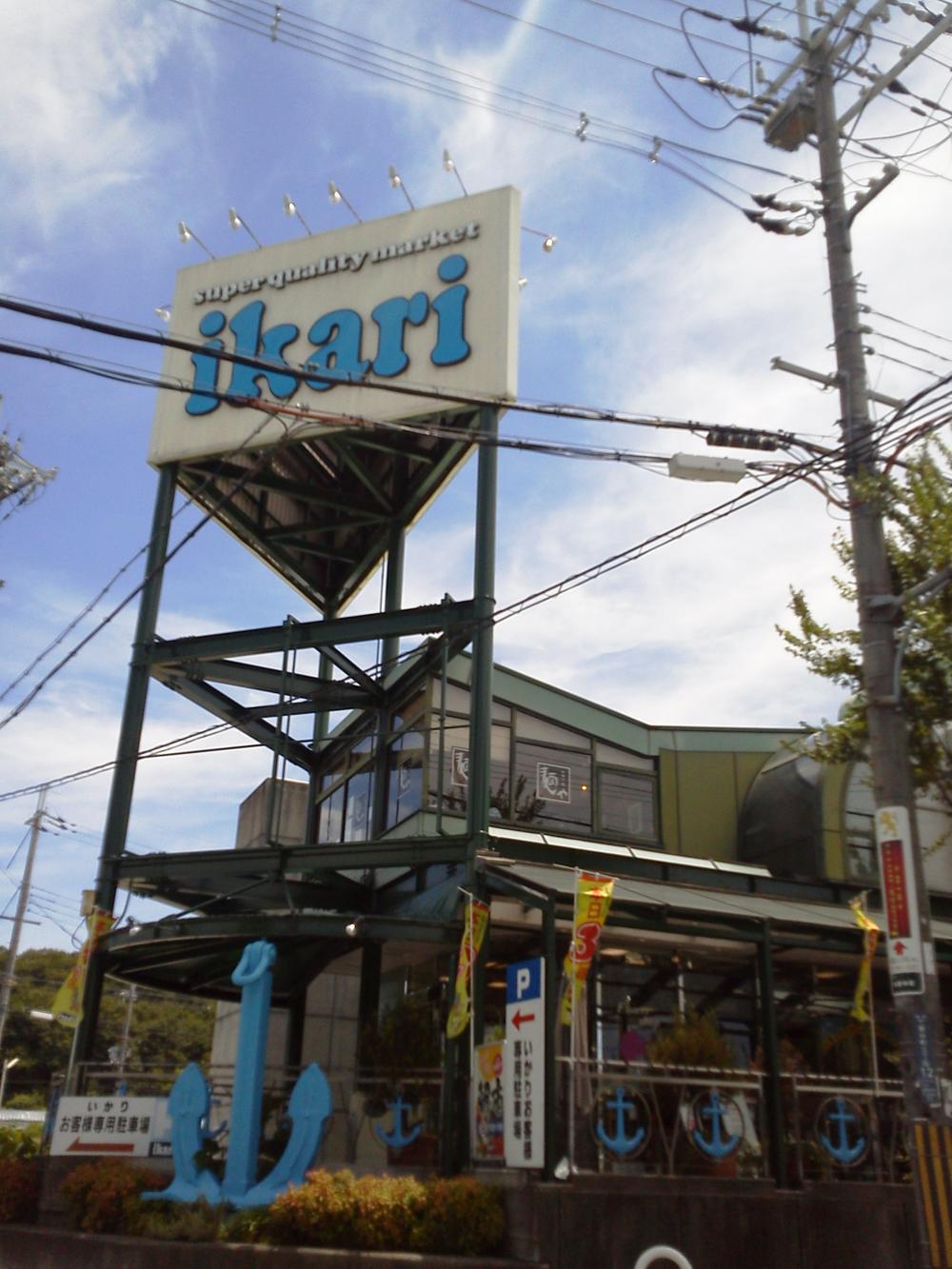 1184m until the anchor supermarket Arino shop
いかりスーパーマーケット有野店まで1184m
Floor plan間取り図 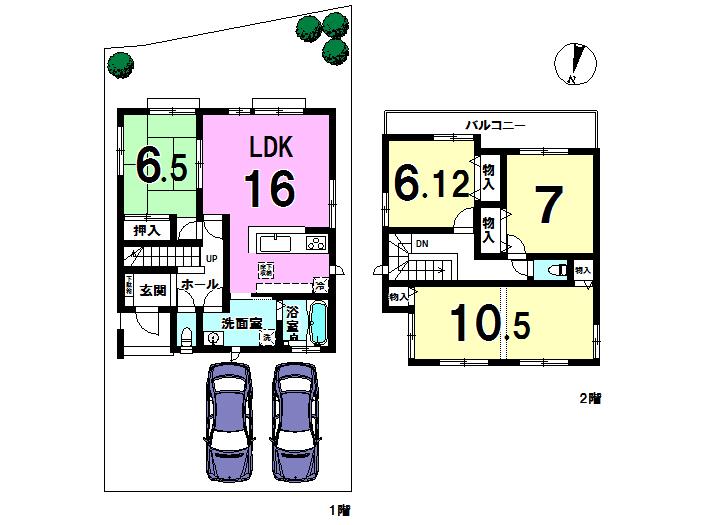 (I No. land), Price 20.8 million yen, 5LDK, Land area 150 sq m , Building area 109.92 sq m
(I号地)、価格2080万円、5LDK、土地面積150m2、建物面積109.92m2
Junior high school中学校 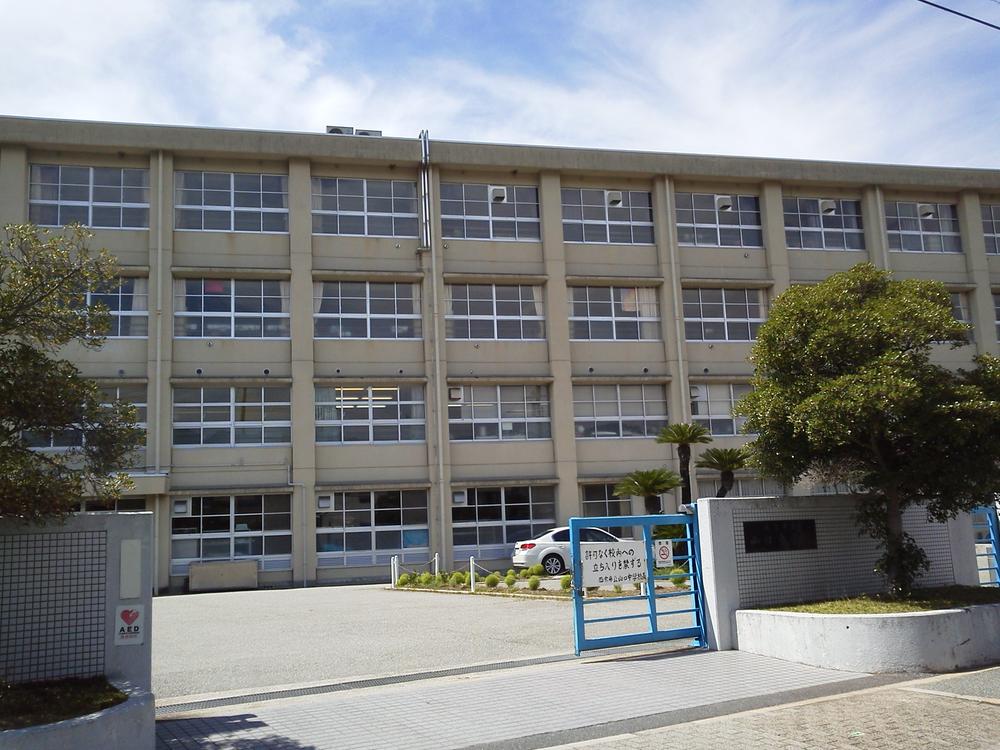 877m to Nishinomiya Municipal Yamaguchi Junior High School
西宮市立山口中学校まで877m
Location
|























