New Homes » Kansai » Hyogo Prefecture » Nishinomiya
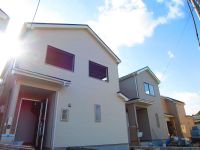 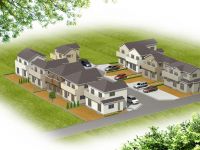
| | Nishinomiya, Hyogo Prefecture 兵庫県西宮市 |
| Kobe Electric Railway Mita "Taoji" walk 18 minutes 神戸電鉄三田線「田尾寺」歩18分 |
| December 10 compartment, The rest is 4 compartment! It is first-come-first-served basis! Please contact us by all means! Was building completed! 12月現在10区画中、残り4区画です!先着順です!是非お問合せください!建物完成しました! |
| ■ The remaining 4 compartment (December 15, 2009) ■ All 10 subdivisions 19,800,000 yen ~ 22,800,000 yen (land ・ building ・ Including all for outside 構費) ■ All sections yang per good There is nothing countryside block spread in the surrounding area. ■ Large supermarket close to, Restaurant, Thank large number, such as Saint Marc Cafe. ■ Lined a little rural atmosphere and stylish commercial facility, It is the harmonious streetscape. ■ By JR Fukuchiyama Line "Nishinomiyanajio" we have increased steadily even residence proportion of people of Osaka commute. ■ school, kindergarten, post office, Walking, such as office within ■残り4区画(12月15日現在)■全10区画分譲 1980万円 ~ 2280万円(土地・建物・外構費用すべて含む)■全区画陽当り良好 周辺には田園風景が広がり遮るものがありません。■近隣には大型スーパー、レストラン、サンマルクカフェなど多数ございます。■少し田舎の雰囲気とオシャレな商業施設が建ち並び、調和のとれた街並みです。■JR福知山線「西宮名塩駅」により大阪通勤の方の居住割合も着実に増えております。■学校、幼稚園、郵便局、役場など徒歩圏内 |
Features pickup 特徴ピックアップ | | Design house performance with evaluation / Year Available / Parking two Allowed / 2 along the line more accessible / See the mountain / It is close to golf course / Super close / Summer resort / Facing south / System kitchen / Bathroom Dryer / Yang per good / All room storage / Siemens south road / A quiet residential area / LDK15 tatami mats or more / Or more before road 6m / Corner lot / Japanese-style room / Shaping land / garden / Face-to-face kitchen / Toilet 2 places / Bathroom 1 tsubo or more / 2-story / TV monitor interphone / Leafy residential area / All living room flooring / Water filter / City gas / A large gap between the neighboring house / Maintained sidewalk / Development subdivision in 設計住宅性能評価付 /年内入居可 /駐車2台可 /2沿線以上利用可 /山が見える /ゴルフ場が近い /スーパーが近い /避暑地 /南向き /システムキッチン /浴室乾燥機 /陽当り良好 /全居室収納 /南側道路面す /閑静な住宅地 /LDK15畳以上 /前道6m以上 /角地 /和室 /整形地 /庭 /対面式キッチン /トイレ2ヶ所 /浴室1坪以上 /2階建 /TVモニタ付インターホン /緑豊かな住宅地 /全居室フローリング /浄水器 /都市ガス /隣家との間隔が大きい /整備された歩道 /開発分譲地内 | Event information イベント情報 | | Local guide Board (Please be sure to ask in advance) schedule / Every Saturday, Sunday and public holidays time / 10:00 ~ 22:00 現地案内会(事前に必ずお問い合わせください)日程/毎週土日祝時間/10:00 ~ 22:00 | Price 価格 | | 19,800,000 yen ~ 22,800,000 yen 1980万円 ~ 2280万円 | Floor plan 間取り | | 4LDK 4LDK | Units sold 販売戸数 | | 7 units 7戸 | Total units 総戸数 | | 10 units 10戸 | Land area 土地面積 | | 149.28 sq m ~ 165.2 sq m (45.15 tsubo ~ 49.97 tsubo) (Registration) 149.28m2 ~ 165.2m2(45.15坪 ~ 49.97坪)(登記) | Building area 建物面積 | | 97.29 sq m ~ 109.92 sq m (29.43 tsubo ~ 33.25 tsubo) (Registration) 97.29m2 ~ 109.92m2(29.43坪 ~ 33.25坪)(登記) | Driveway burden-road 私道負担・道路 | | Road width: 6m, Asphaltic pavement, Driveway burden 286.41 sq m (1 / 10) Equity Yes 道路幅:6m、アスファルト舗装、私道負担286.41m2(1/10)持分有 | Completion date 完成時期(築年月) | | 2013 mid-December 2013年12月中旬 | Address 住所 | | Nishinomiya, Hyogo Prefecture Yamaguchichoshimoyamaguchi 3-1 兵庫県西宮市山口町下山口3-1 | Traffic 交通 | | Kobe Electric Railway Mita "Taoji" walk 18 minutes
JR Fukuchiyama Line "Nishinomiya Najio" bus 14 minutes heavens Bridge walk 2 minutes 神戸電鉄三田線「田尾寺」歩18分
JR福知山線「西宮名塩」バス14分天上橋歩2分
| Related links 関連リンク | | [Related Sites of this company] 【この会社の関連サイト】 | Person in charge 担当者より | | The person in charge Yamada Yusuke Age: 20s First, We'll start to build a relationship with customers! Look for most of you live for our customers! 担当者山田 裕介年齢:20代まずは、お客様との人間関係を築くことから始めます!お客様にとって一番のお住まいを探しましょう! | Contact お問い合せ先 | | TEL: 0800-603-0566 [Toll free] mobile phone ・ Also available from PHS
Caller ID is not notified
Please contact the "saw SUUMO (Sumo)"
If it does not lead, If the real estate company TEL:0800-603-0566【通話料無料】携帯電話・PHSからもご利用いただけます
発信者番号は通知されません
「SUUMO(スーモ)を見た」と問い合わせください
つながらない方、不動産会社の方は
| Most price range 最多価格帯 | | 20 million yen 20 million yen (3 units) 2000万円台2000万円台(3戸) | Building coverage, floor area ratio 建ぺい率・容積率 | | Kenpei rate: 60%, Volume ratio: 200% 建ペい率:60%、容積率:200% | Time residents 入居時期 | | 4 months after the contract 契約後4ヶ月 | Land of the right form 土地の権利形態 | | Ownership 所有権 | Structure and method of construction 構造・工法 | | Wooden 2-story (framing method) 木造2階建(軸組工法) | Use district 用途地域 | | Two mid-high 2種中高 | Land category 地目 | | Residential land 宅地 | Other limitations その他制限事項 | | Regulations have by the Landscape Act, Advanced use district, Height ceiling Yes 景観法による規制有、高度利用地区、高さ最高限度有 | Overview and notices その他概要・特記事項 | | Contact: Yamada Yusuke, Building confirmation number: No. K13-0532 担当者:山田 裕介、建築確認番号:第K13-0532号 | Company profile 会社概要 | | <Mediation> Minister of Land, Infrastructure and Transport (3) No. 006185 (Corporation) Kinki district Real Estate Fair Trade Council member Asahi Housing Co., Ltd. Kobe store Yubinbango650-0044, Chuo-ku Kobe, Hyogo Prefecture Higashikawasaki cho 1-2-2 <仲介>国土交通大臣(3)第006185号(公社)近畿地区不動産公正取引協議会会員 朝日住宅(株)神戸店〒650-0044 兵庫県神戸市中央区東川崎町1-2-2 |
Otherその他 ![Other. [Kobe Housing Information Center] We have a wide selection of published properties and Kobe city of listing.](/images/hyogo/nishinomiya/ef6b900024.jpg) [Kobe Housing Information Center] We have a wide selection of published properties and Kobe city of listing.
【神戸住宅情報センター】掲載物件及び神戸市内の物件情報を豊富に取り揃えています。
Local appearance photo現地外観写真 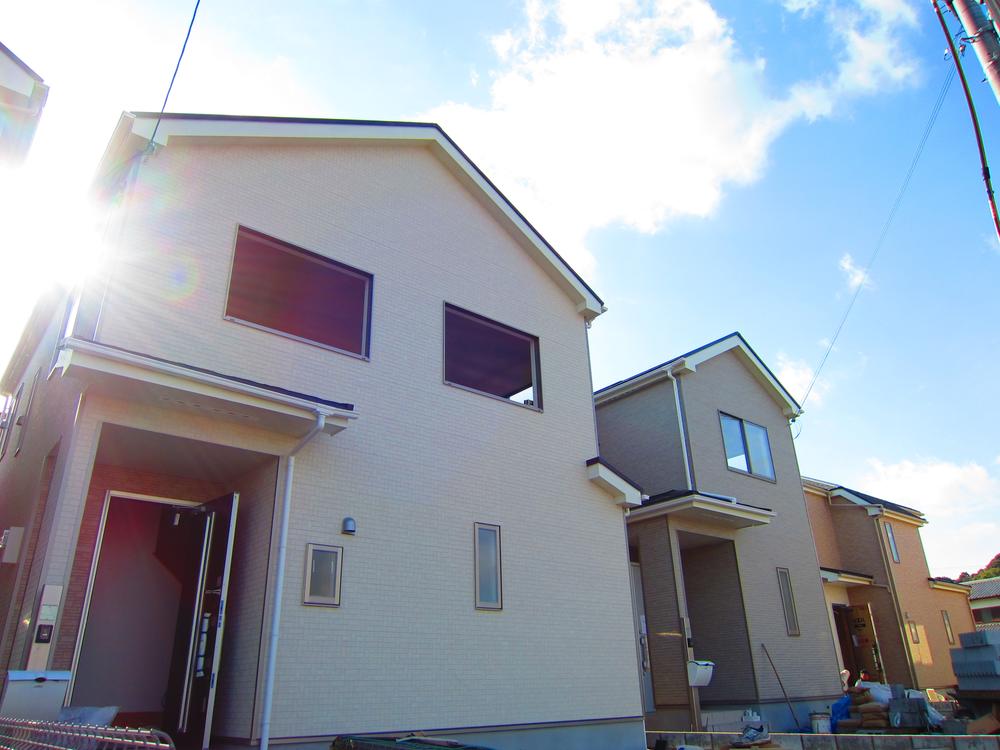 Was building completed! Please hurry! !
建物完成しました!お急ぎください!!
Cityscape Rendering街並完成予想図 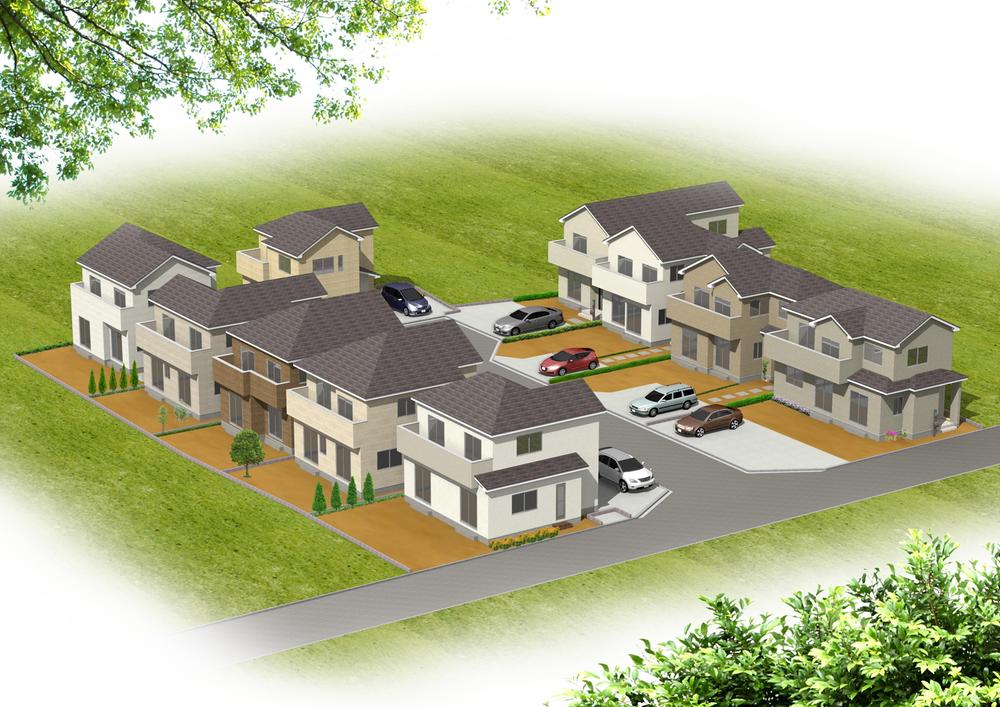 Cityscape Rendering The rest is 4 compartment! (December)
街並完成予想図 残り4区画です!
(12月現在)
Livingリビング 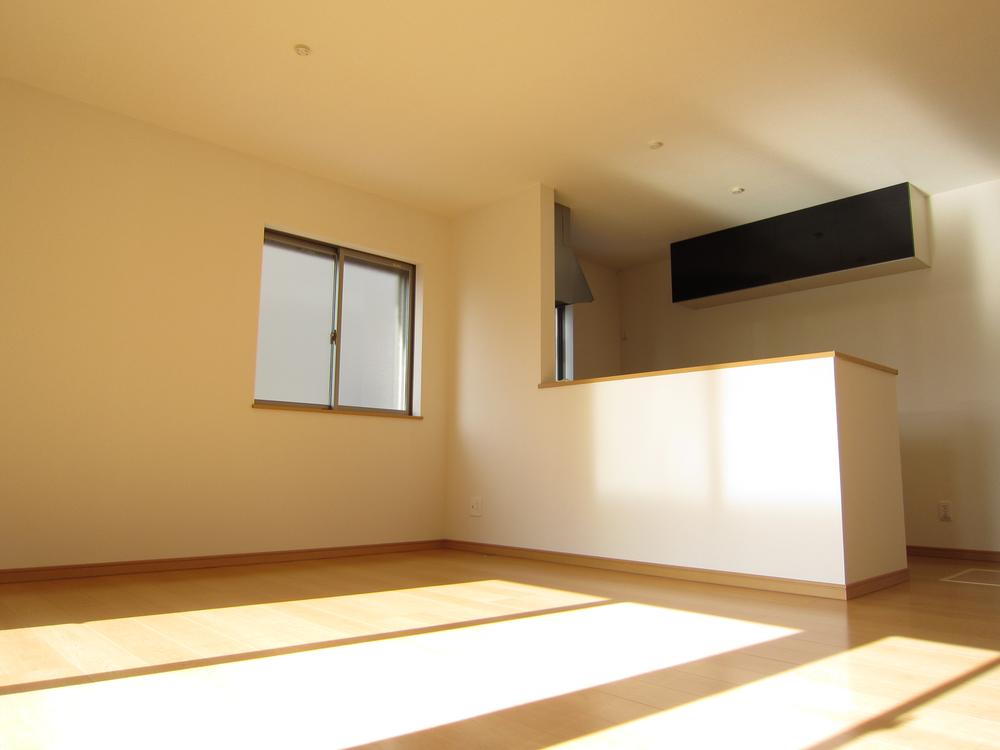 Local (12 May 2013) Shooting
現地(2013年12月)撮影
Floor plan間取り図 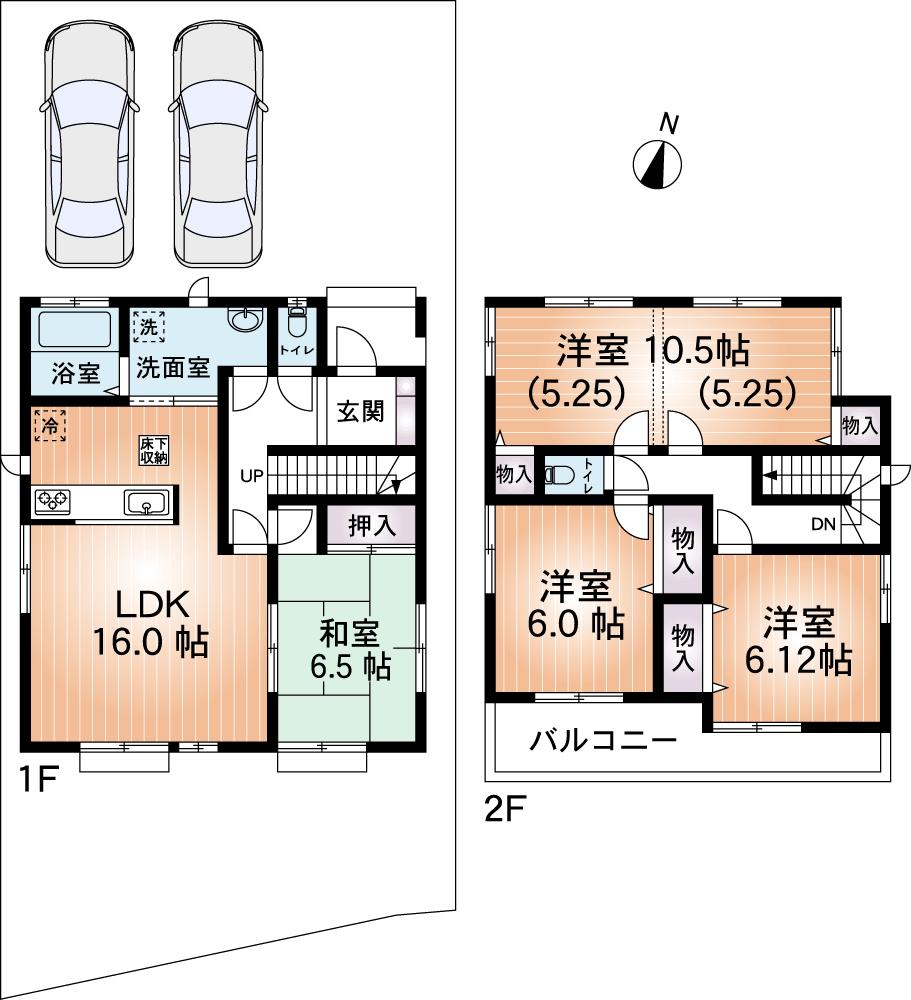 (I Building), Price 20.8 million yen, 4LDK, Land area 150 sq m , Building area 109.92 sq m
(I号棟)、価格2080万円、4LDK、土地面積150m2、建物面積109.92m2
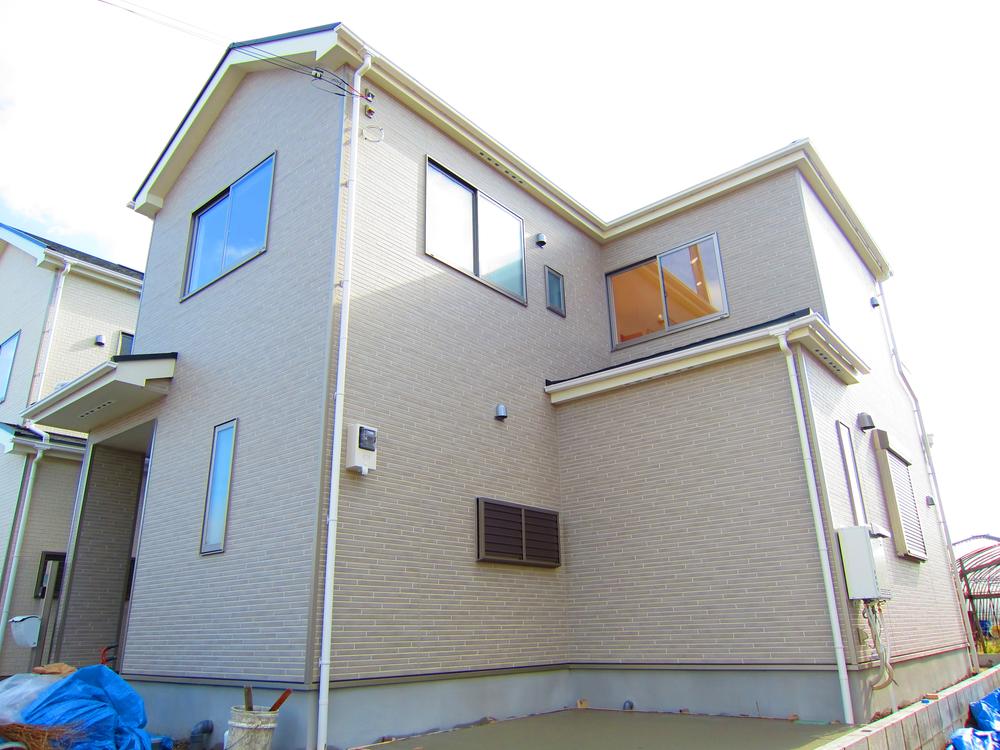 Local appearance photo
現地外観写真
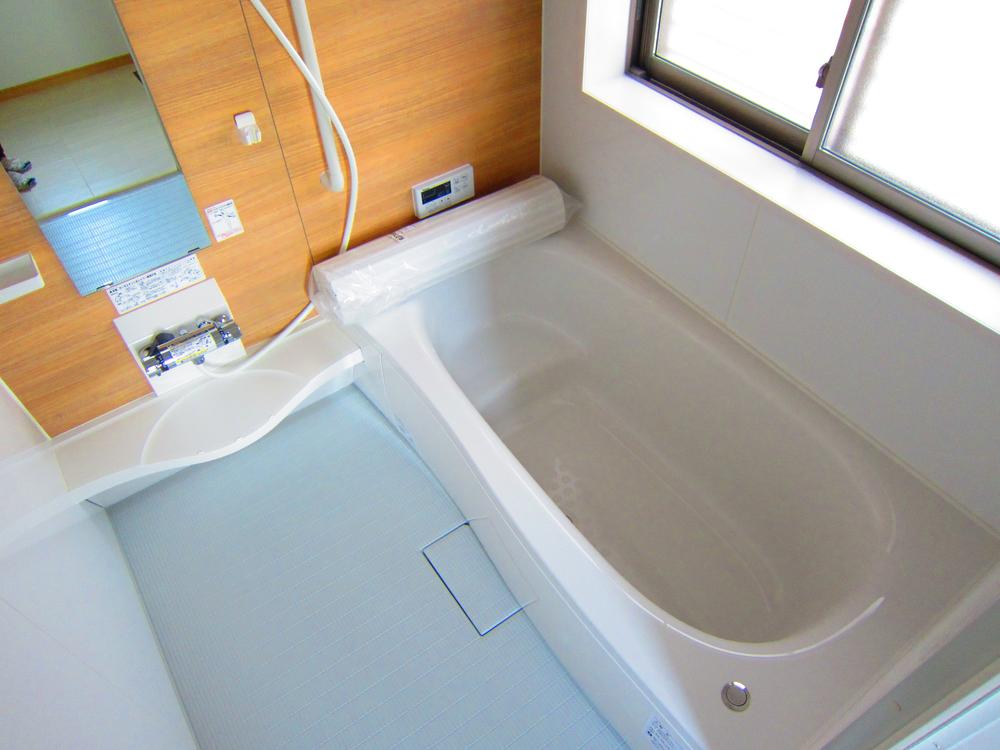 Bathroom
浴室
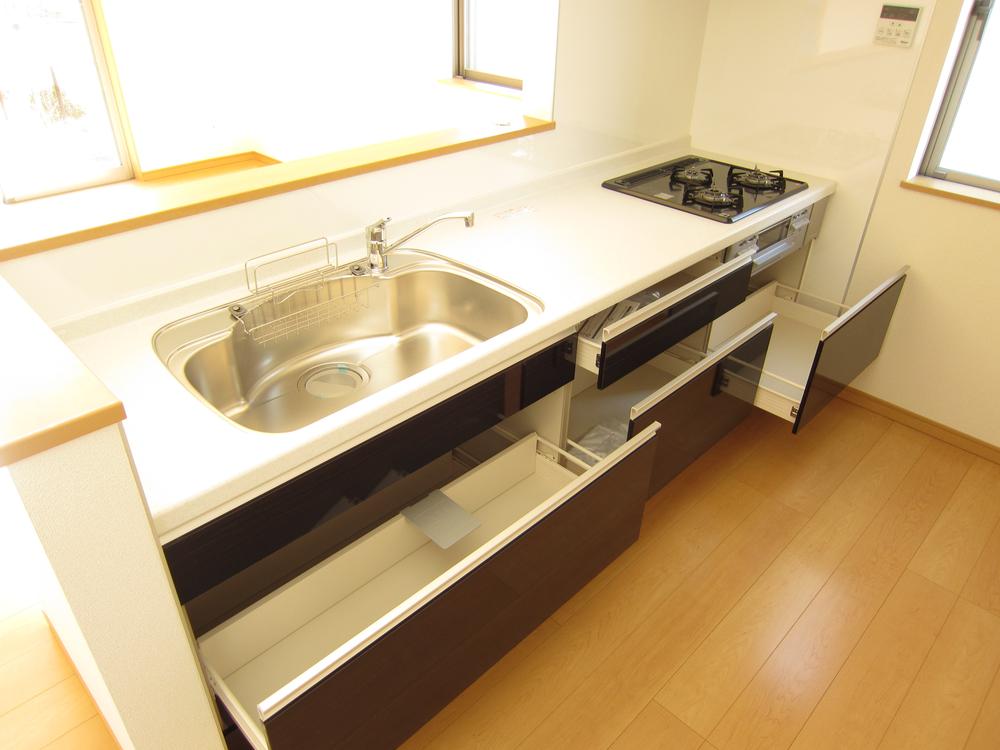 Kitchen
キッチン
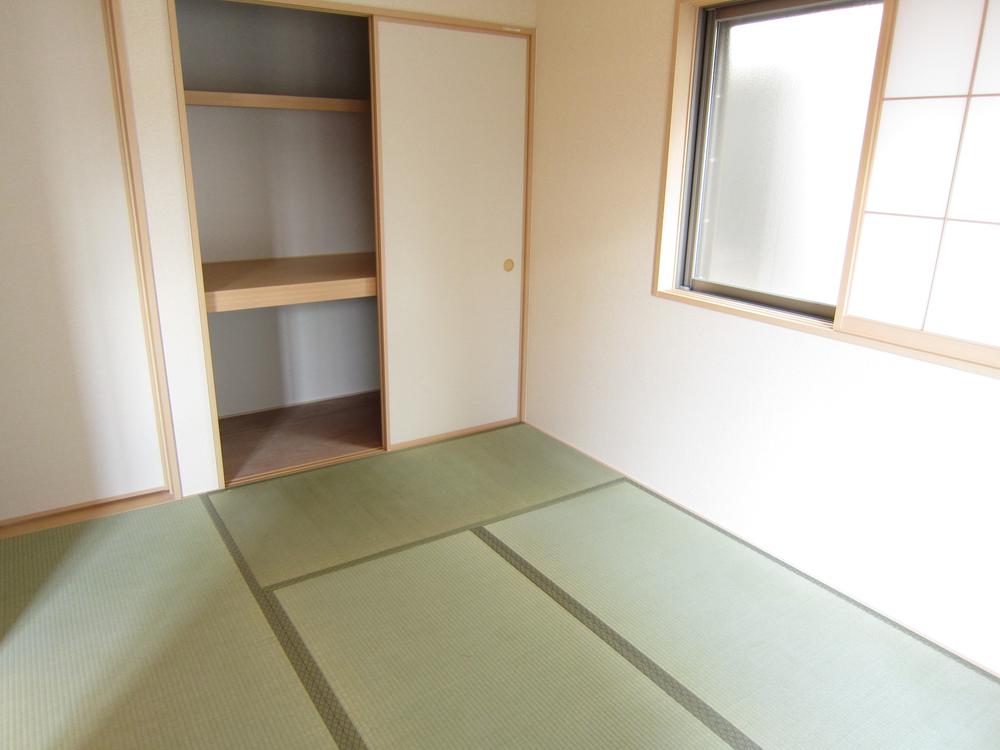 Non-living room
リビング以外の居室
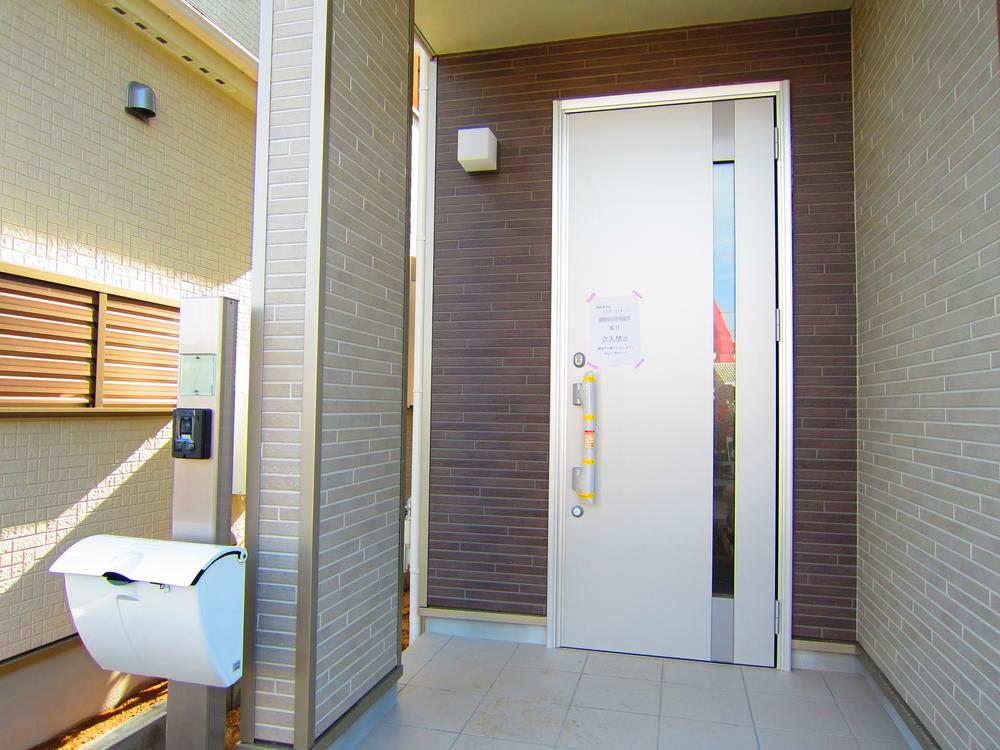 Entrance
玄関
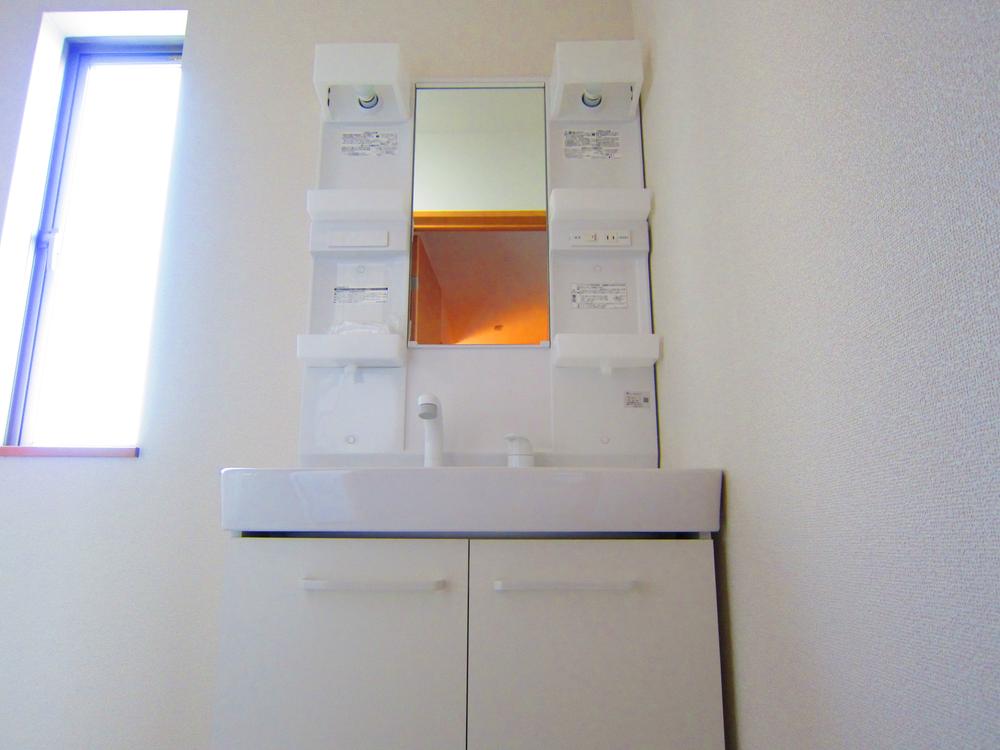 Wash basin, toilet
洗面台・洗面所
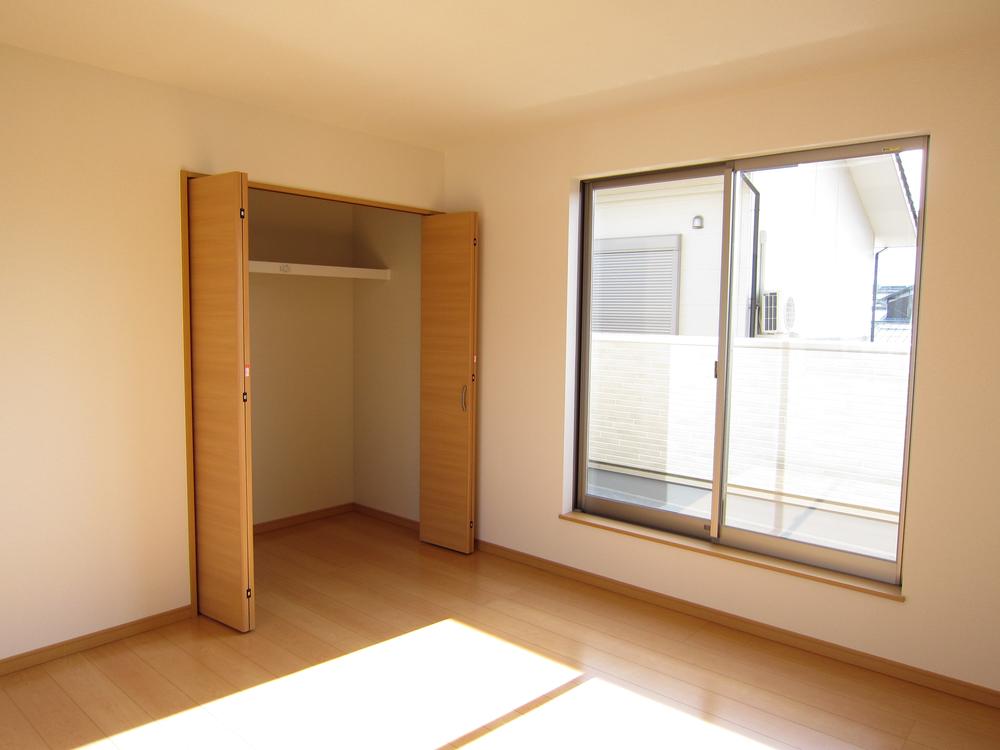 Receipt
収納
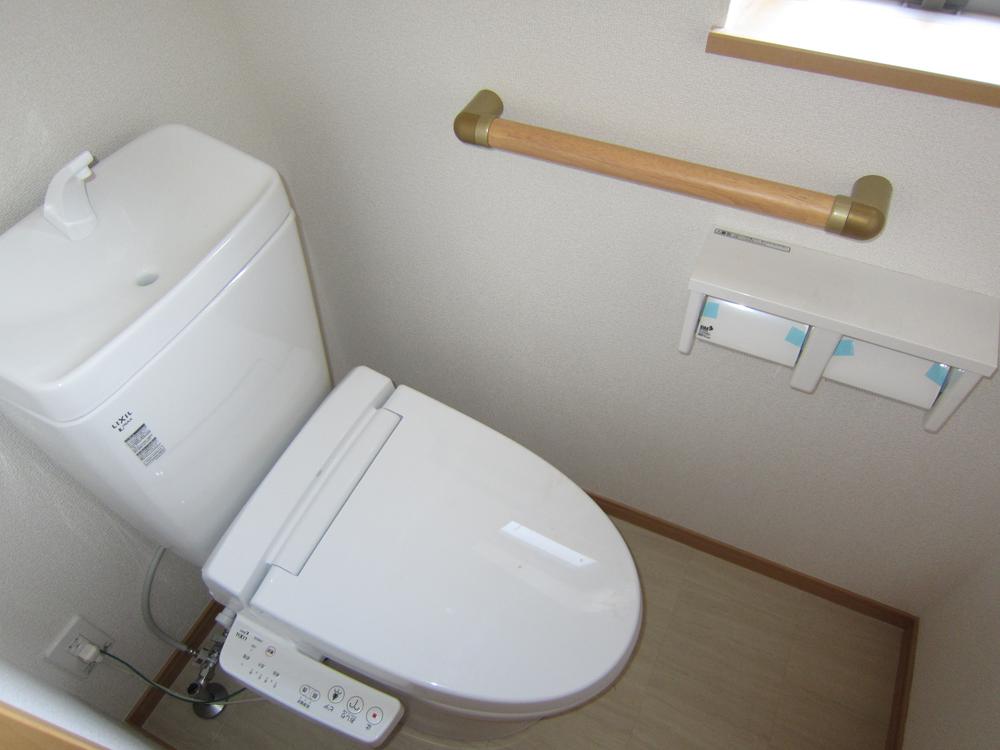 Toilet
トイレ
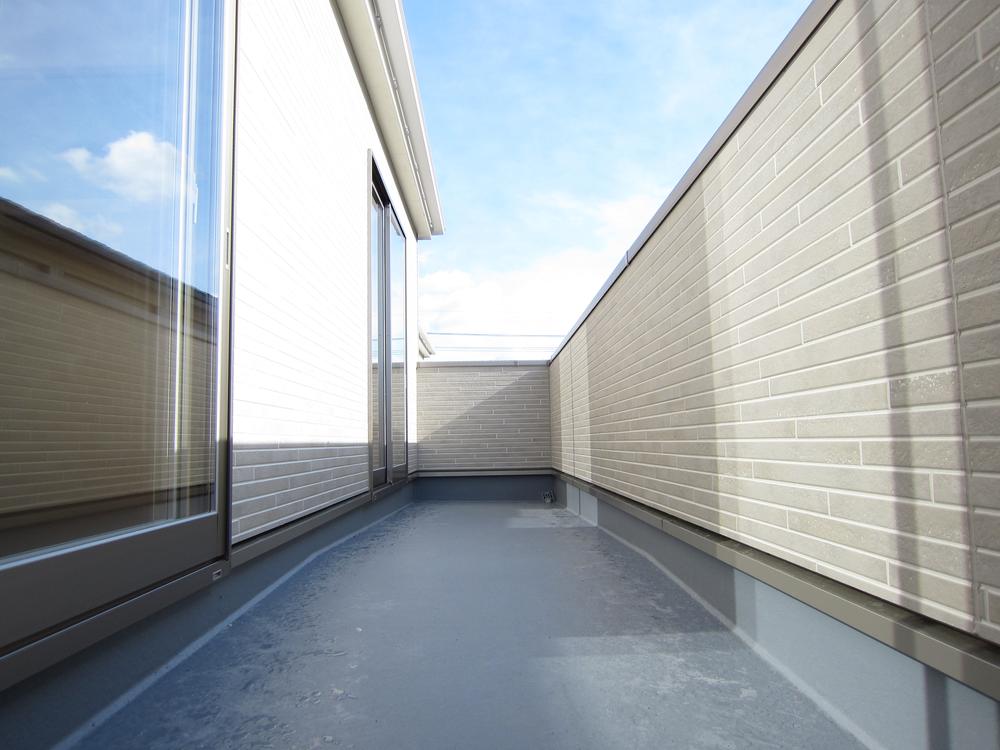 Balcony
バルコニー
Shopping centreショッピングセンター 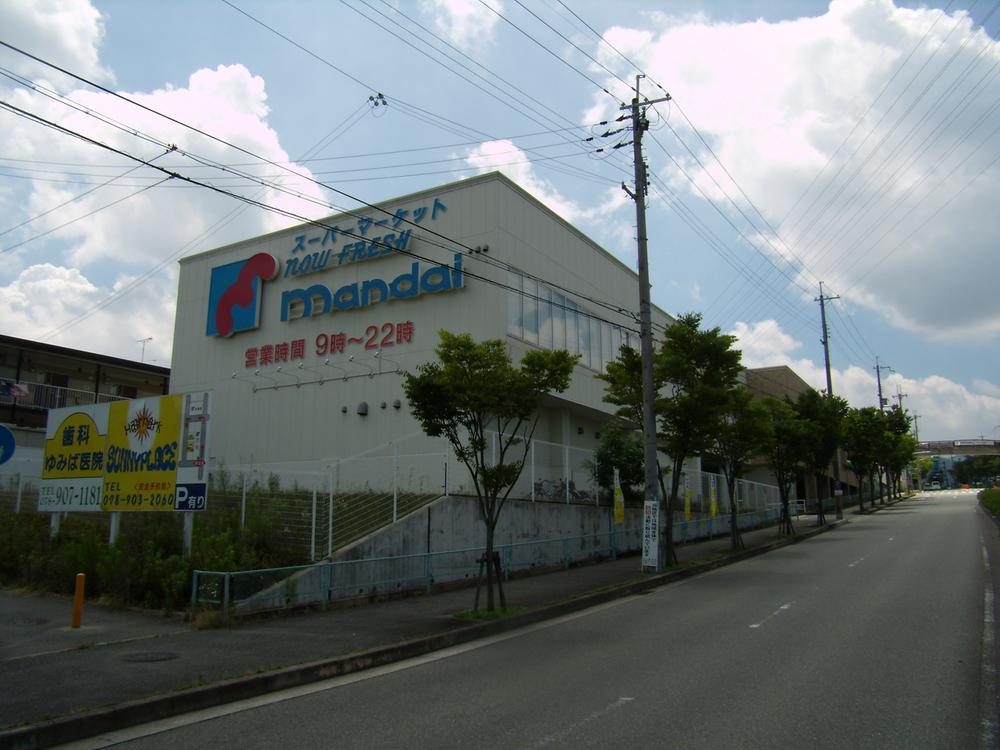 960m ingredients until Mandai ・ Daily necessities aligns anything! The opposite is also Co-op!
マンダイまで960m 食材・日用品なんでも揃います!向かいにはコープもあります!
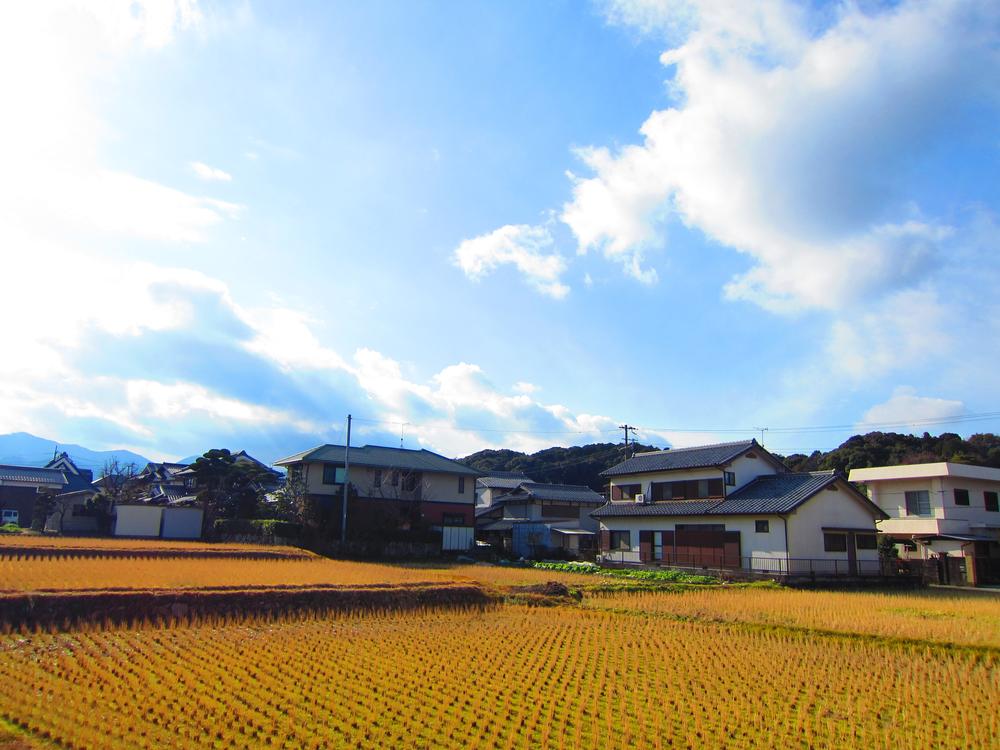 View photos from the dwelling unit
住戸からの眺望写真
Floor plan間取り図 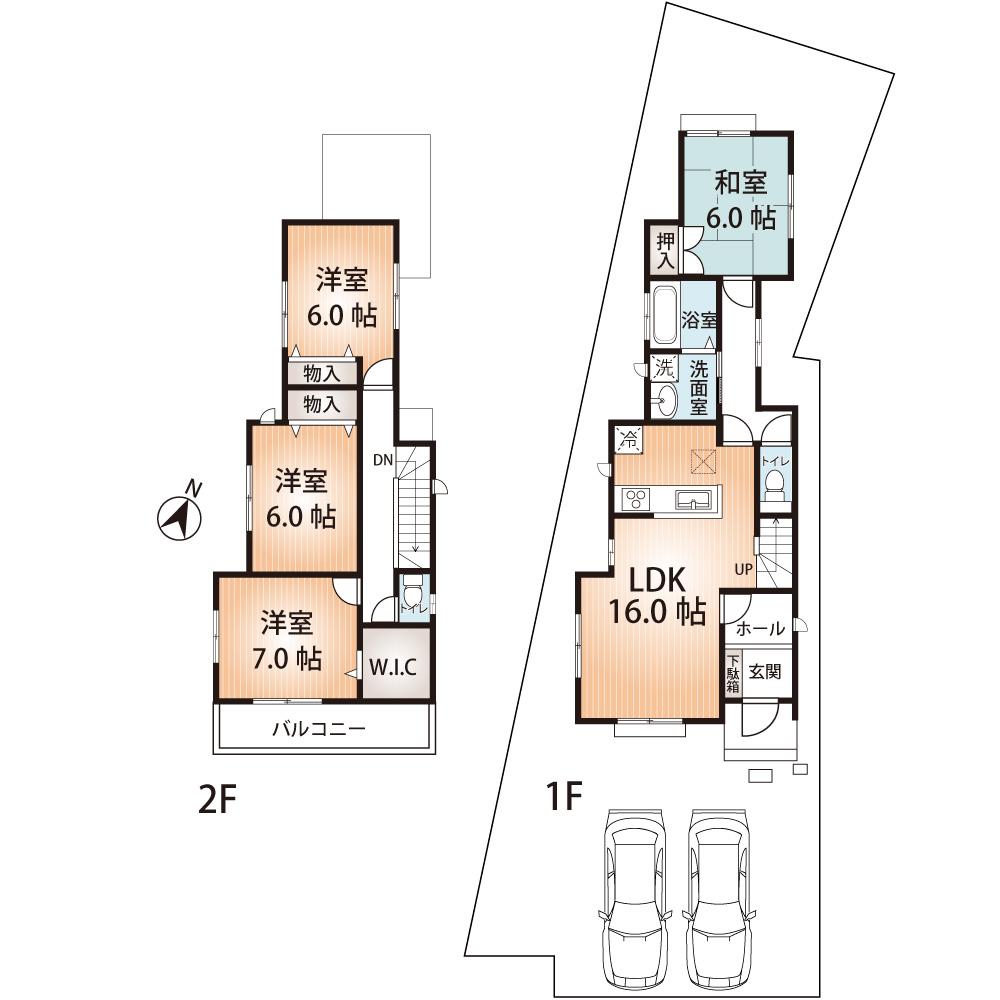 (A Building), Price 21,800,000 yen, 4LDK, Land area 165.2 sq m , Building area 104.33 sq m
(A号棟)、価格2180万円、4LDK、土地面積165.2m2、建物面積104.33m2
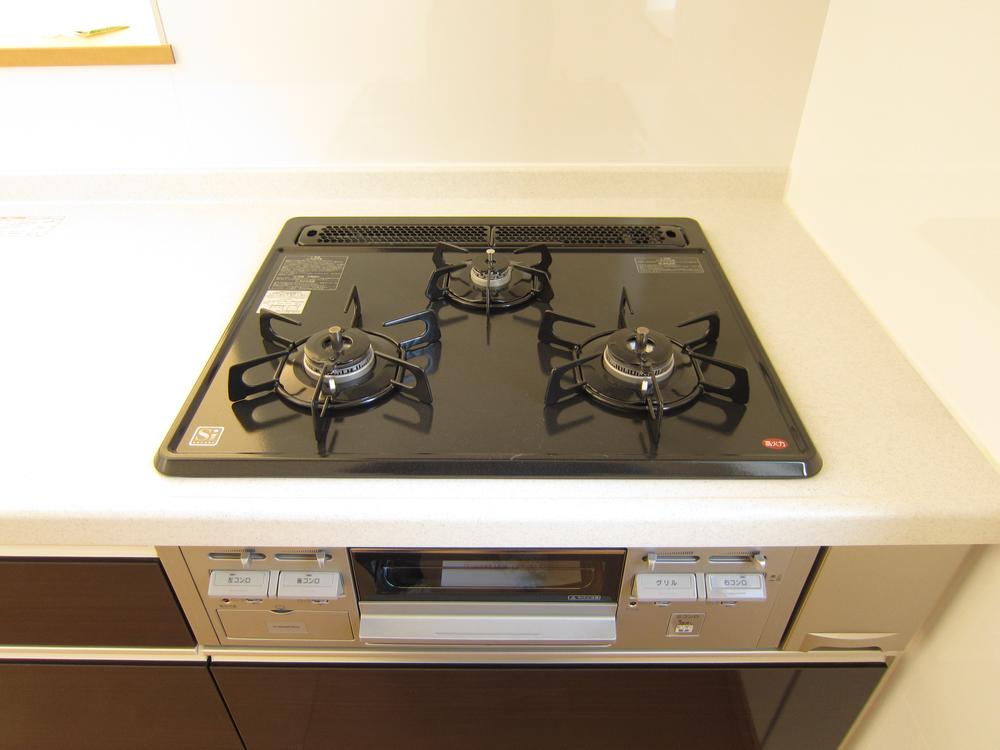 Kitchen
キッチン
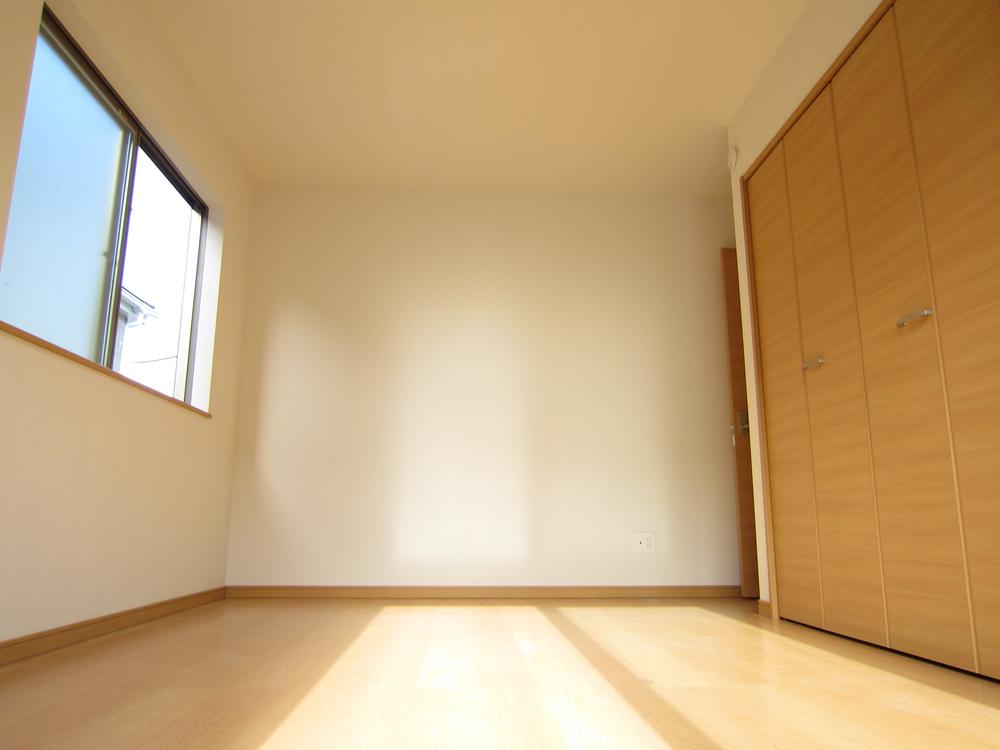 Non-living room
リビング以外の居室
Convenience storeコンビニ 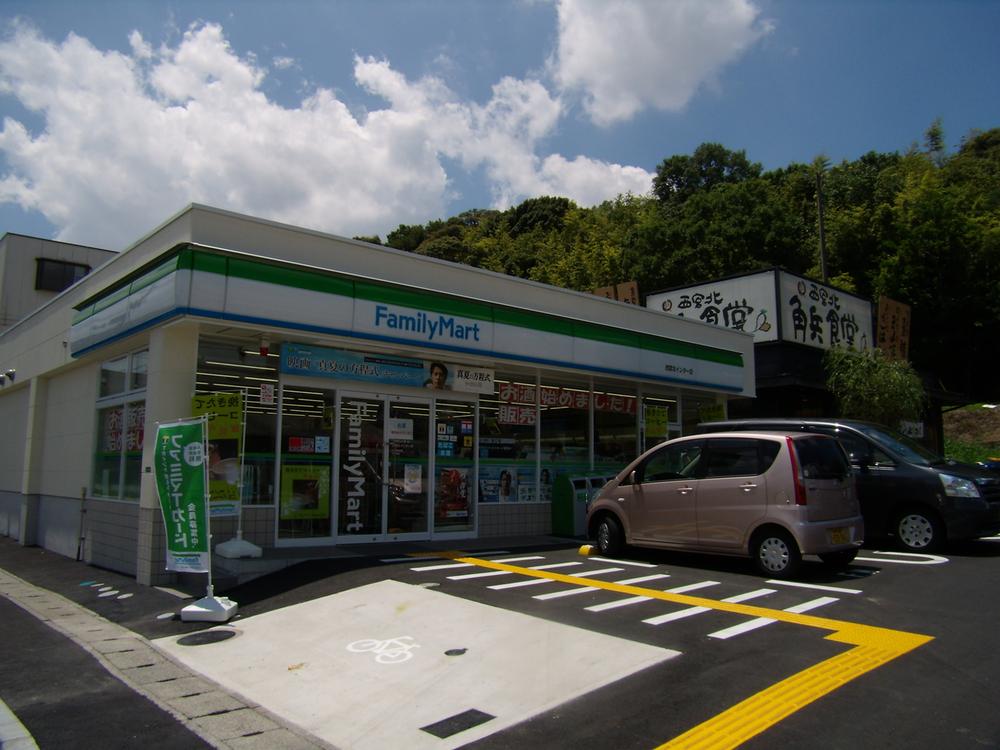 Until FamilyMart 100m
ファミリーマートまで100m
Floor plan間取り図 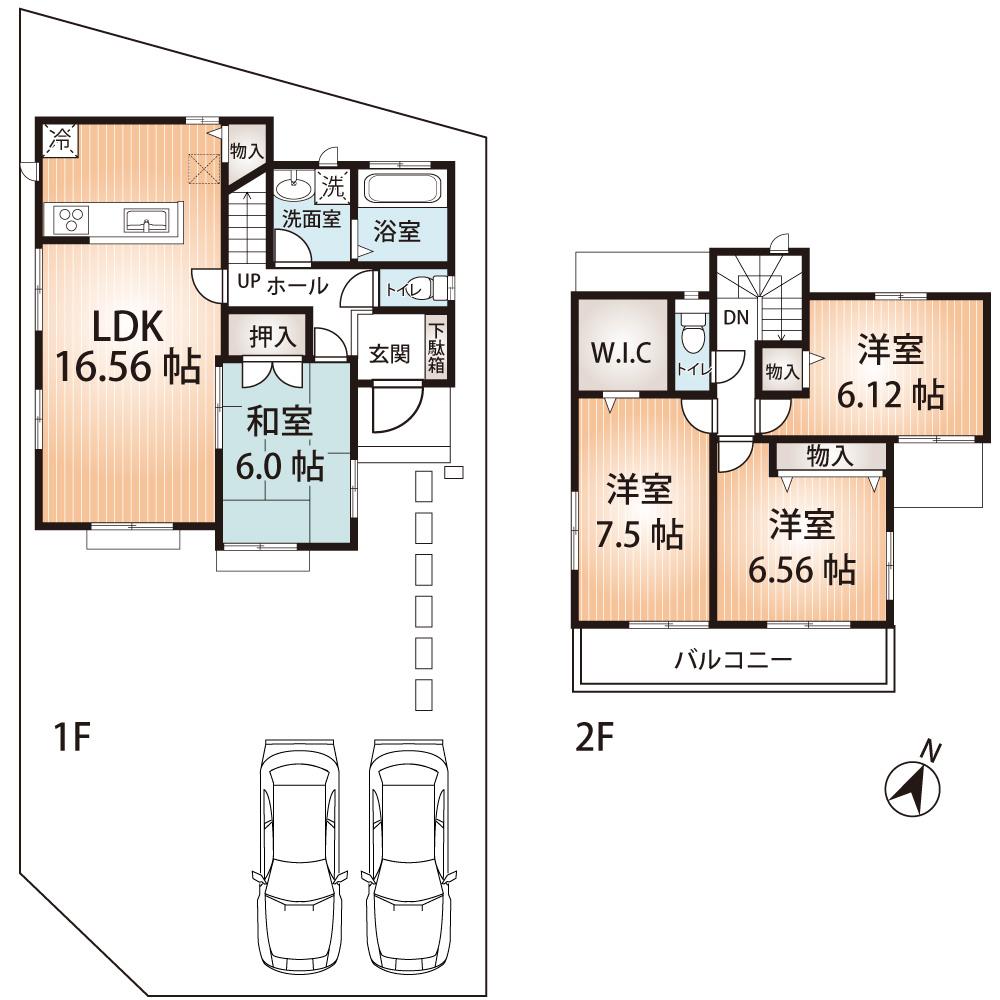 (B Building), Price 22,800,000 yen, 4LDK, Land area 163.74 sq m , Building area 100.5 sq m
(B号棟)、価格2280万円、4LDK、土地面積163.74m2、建物面積100.5m2
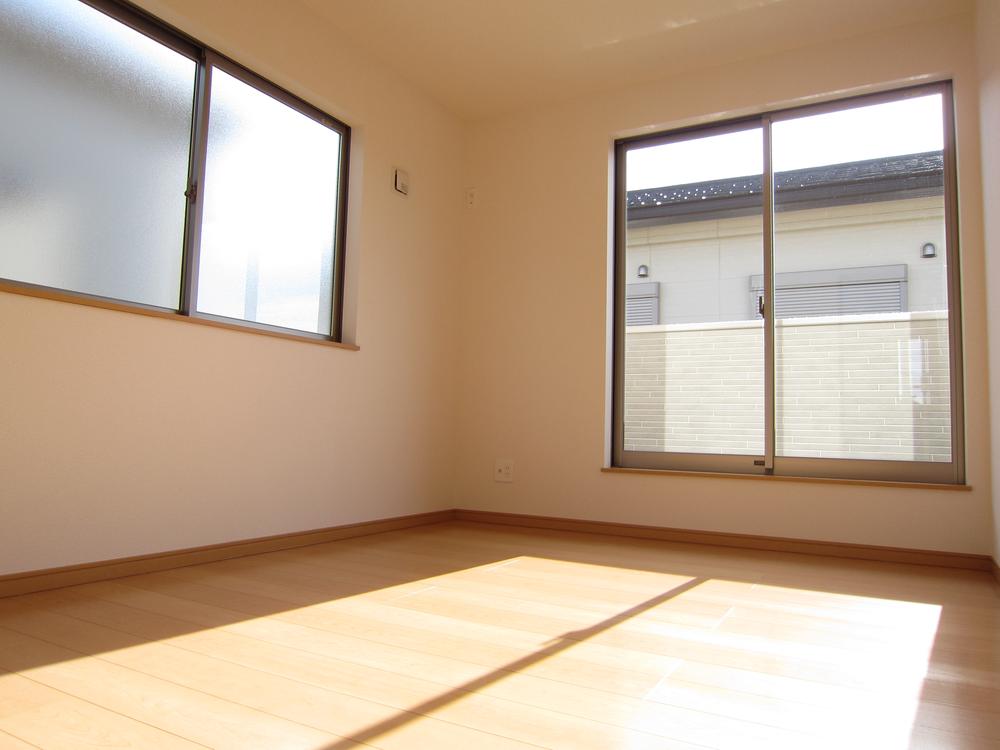 Non-living room
リビング以外の居室
Location
|


![Other. [Kobe Housing Information Center] We have a wide selection of published properties and Kobe city of listing.](/images/hyogo/nishinomiya/ef6b900024.jpg)




















