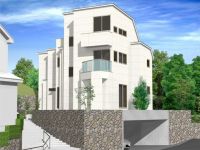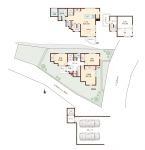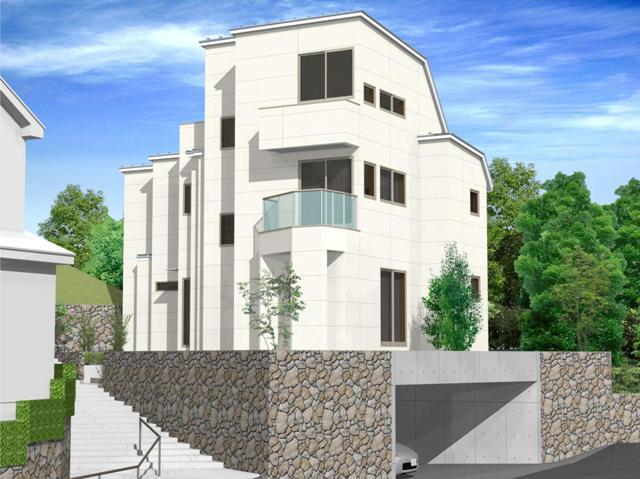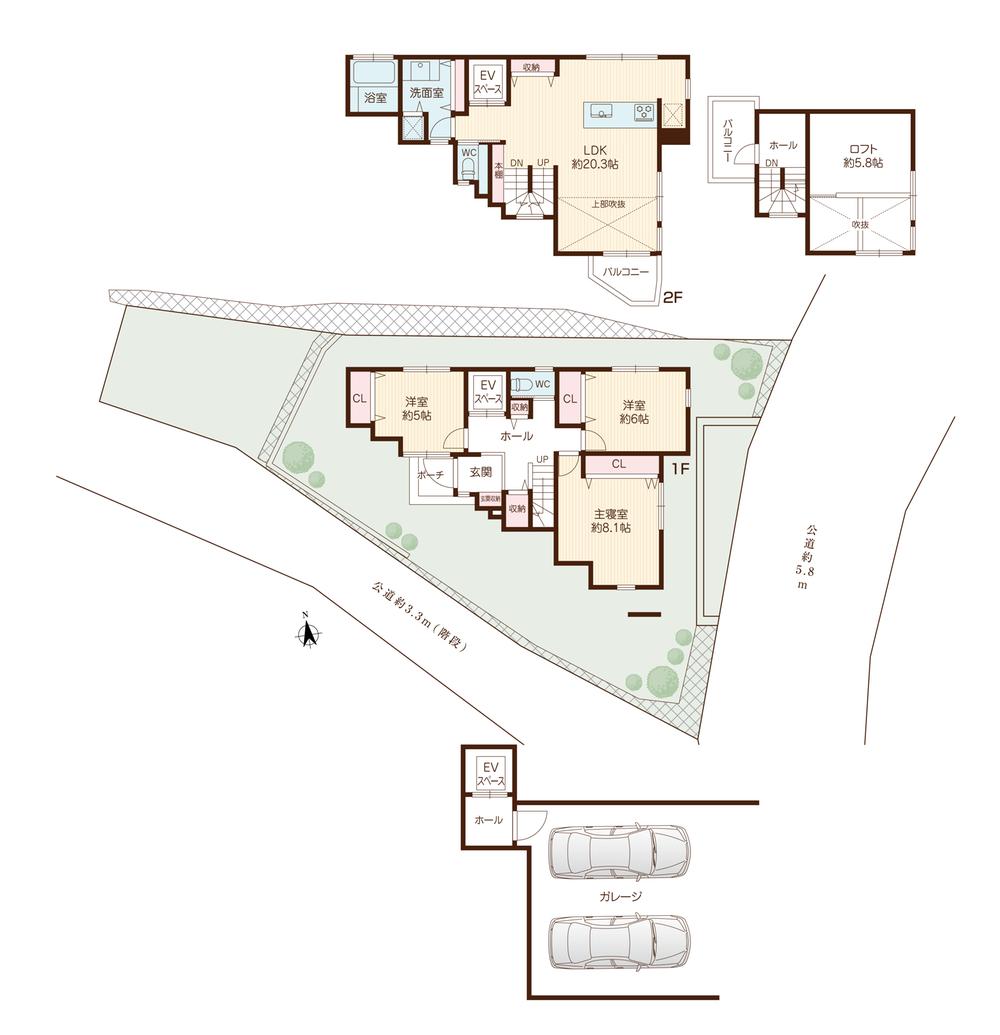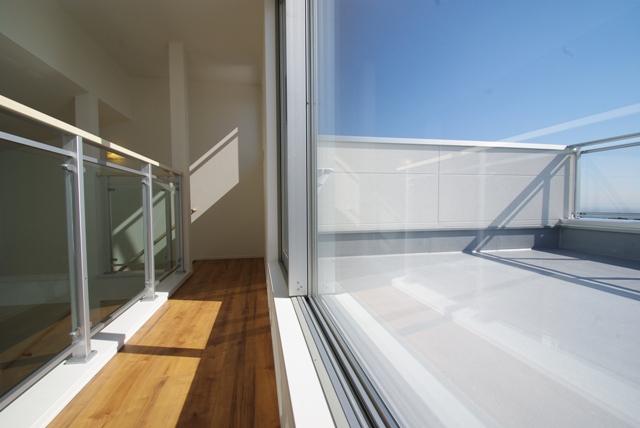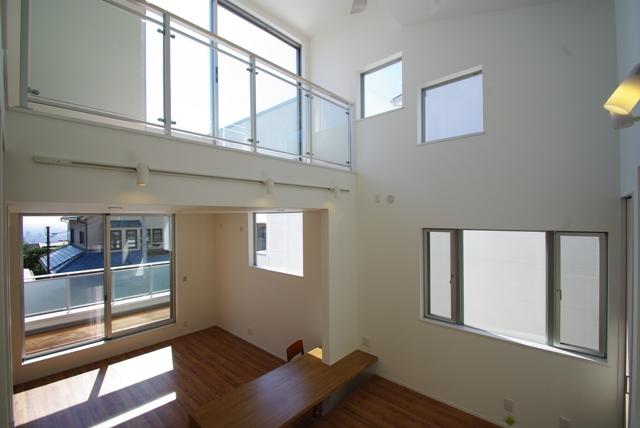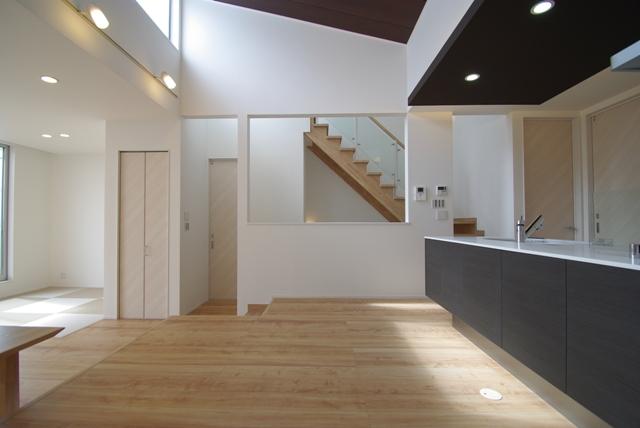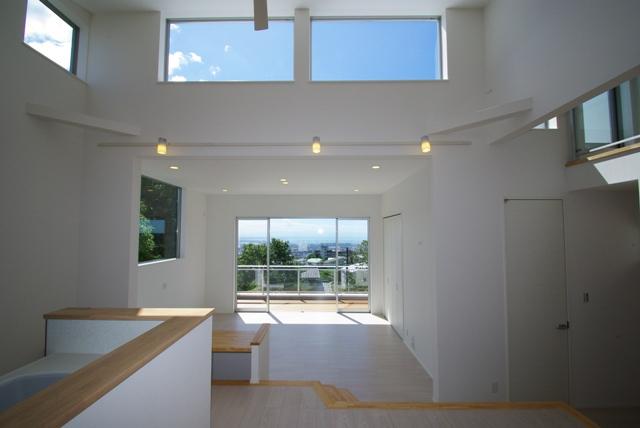|
|
Nishinomiya, Hyogo Prefecture
兵庫県西宮市
|
|
Hankyu "pleasure and pain Garden" walk 2 minutes
阪急バス「苦楽園」歩2分
|
|
~ Longing of the earth, Pleasure and pain Gardens 2 Bancho ~ ◇ 2 floor living ◇ shutter with underground garage to enjoy the view (2 cars) ◇ bus stop a 2-minute walk. Hankyu "Shukugawa" or, Good access to JR "Ashiya" station
~ 憧れの地、苦楽園2番町 ~ ◇眺望を楽しむ2階リビング◇シャッター付き地下ガレージ(2台収容)◇バス停徒歩2分。阪急「夙川」または、JR「芦屋」駅にアクセス良好です
|
|
◇ full equipment specifications ◇ future is elevator can be installed flexible floor plan.
◇充実した設備仕様◇将来エレベーター設置可能な柔軟な間取りです。
|
Features pickup 特徴ピックアップ | | Pre-ground survey / Parking two Allowed / LDK20 tatami mats or more / Land 50 square meters or more / Fiscal year Available / Ocean View / Energy-saving water heaters / Facing south / Bathroom Dryer / Yang per good / All room storage / Siemens south road / A quiet residential area / Corner lot / Mist sauna / Washbasin with shower / Face-to-face kitchen / Shutter - garage / Toilet 2 places / Bathroom 1 tsubo or more / 2-story / South balcony / Double-glazing / Otobasu / Warm water washing toilet seat / loft / Nantei / The window in the bathroom / Atrium / TV monitor interphone / Leafy residential area / Ventilation good / All living room flooring / Good view / Dish washing dryer / Living stairs / City gas / Storeroom / All rooms are two-sided lighting / Located on a hill / A large gap between the neighboring house / roof balcony / Floor heating 地盤調査済 /駐車2台可 /LDK20畳以上 /土地50坪以上 /年度内入居可 /オーシャンビュー /省エネ給湯器 /南向き /浴室乾燥機 /陽当り良好 /全居室収納 /南側道路面す /閑静な住宅地 /角地 /ミストサウナ /シャワー付洗面台 /対面式キッチン /シャッタ-車庫 /トイレ2ヶ所 /浴室1坪以上 /2階建 /南面バルコニー /複層ガラス /オートバス /温水洗浄便座 /ロフト /南庭 /浴室に窓 /吹抜け /TVモニタ付インターホン /緑豊かな住宅地 /通風良好 /全居室フローリング /眺望良好 /食器洗乾燥機 /リビング階段 /都市ガス /納戸 /全室2面採光 /高台に立地 /隣家との間隔が大きい /ルーフバルコニー /床暖房 |
Price 価格 | | 56,800,000 yen 5680万円 |
Floor plan 間取り | | 3LDK + S (storeroom) 3LDK+S(納戸) |
Units sold 販売戸数 | | 1 units 1戸 |
Total units 総戸数 | | 1 units 1戸 |
Land area 土地面積 | | 169.68 sq m (51.32 tsubo) (Registration) 169.68m2(51.32坪)(登記) |
Building area 建物面積 | | 155.18 sq m (46.94 square meters), Of underground garage 38.67 sq m 155.18m2(46.94坪)、うち地下車庫38.67m2 |
Driveway burden-road 私道負担・道路 | | Nothing, East 5.8m width (contact the road width 13.6m), South 3m width (contact the road width 23.6m) 無、東5.8m幅(接道幅13.6m)、南3m幅(接道幅23.6m) |
Completion date 完成時期(築年月) | | February 2014 2014年2月 |
Address 住所 | | Nishinomiya, Hyogo Prefecture Kurakuen'niban cho 兵庫県西宮市苦楽園二番町 |
Traffic 交通 | | Hankyu "pleasure and pain Garden" walk 2 minutes 阪急バス「苦楽園」歩2分 |
Contact お問い合せ先 | | Shukugawa home sales (Ltd.) TEL: 0800-602-0942 [Toll free] mobile phone ・ Also available from PHS
Caller ID is not notified
Please contact the "saw SUUMO (Sumo)"
If it does not lead, If the real estate company 夙川住宅販売(株)TEL:0800-602-0942【通話料無料】携帯電話・PHSからもご利用いただけます
発信者番号は通知されません
「SUUMO(スーモ)を見た」と問い合わせください
つながらない方、不動産会社の方は
|
Building coverage, floor area ratio 建ぺい率・容積率 | | 40% ・ Hundred percent 40%・100% |
Time residents 入居時期 | | February 2014 schedule 2014年2月予定 |
Land of the right form 土地の権利形態 | | Ownership 所有権 |
Structure and method of construction 構造・工法 | | Wooden second floor underground 1 story (framing method) some RC 木造2階地下1階建(軸組工法)一部RC |
Use district 用途地域 | | One low-rise 1種低層 |
Other limitations その他制限事項 | | Set-back: already, Regulations have by the Landscape Act, Residential land development construction regulation area, Height district, Scenic zone セットバック:済、景観法による規制有、宅地造成工事規制区域、高度地区、風致地区 |
Overview and notices その他概要・特記事項 | | Facilities: Public Water Supply, This sewage, City gas, Building confirmation number: No. ERI-12016261 , Parking: underground garage 設備:公営水道、本下水、都市ガス、建築確認番号:第ERI-12016261号 、駐車場:地下車庫 |
Company profile 会社概要 | | <Mediation> Governor of Hyogo Prefecture (1) home sales No. 204014 Shukugawa Co. Yubinbango662-0076 Nishinomiya, Hyogo Prefecture Matsuoi cho 12-21 <仲介>兵庫県知事(1)第204014号夙川住宅販売(株)〒662-0076 兵庫県西宮市松生町12-21 |
