New Homes » Kansai » Hyogo Prefecture » Nishinomiya
 
| | Nishinomiya, Hyogo Prefecture 兵庫県西宮市 |
| Hanshin "Koshien" walk 10 minutes 阪神本線「甲子園」歩10分 |
| Car parallel two PARKING, Immediate Available in complete already, A quiet residential area, LDK15 tatami mats or more, Neighborhood school ・ Commercial facility enhancement 車並列2台駐車可、完成済にて即入居可、閑静な住宅地、LDK15畳以上、近隣学校・商業施設充実 |
Features pickup 特徴ピックアップ | | Pre-ground survey / Year Available / Parking two Allowed / It is close to the city / System kitchen / Bathroom Dryer / Flat to the station / A quiet residential area / LDK15 tatami mats or more / Japanese-style room / Shaping land / Washbasin with shower / Face-to-face kitchen / Wide balcony / Toilet 2 places / Bathroom 1 tsubo or more / 2-story / Warm water washing toilet seat / The window in the bathroom / Ventilation good / All room 6 tatami mats or more / Flat terrain 地盤調査済 /年内入居可 /駐車2台可 /市街地が近い /システムキッチン /浴室乾燥機 /駅まで平坦 /閑静な住宅地 /LDK15畳以上 /和室 /整形地 /シャワー付洗面台 /対面式キッチン /ワイドバルコニー /トイレ2ヶ所 /浴室1坪以上 /2階建 /温水洗浄便座 /浴室に窓 /通風良好 /全居室6畳以上 /平坦地 | Event information イベント情報 | | Open House (Please visitors to direct local) schedule / January 11 (Saturday) ・ January 12 (Sunday) ・ January 13 (Monday) ・ January 18 (Saturday) ・ January 19 (Sunday) time / 11:00 ~ 16:00 imposing completed All sections two cars parallel parking Allowed A quiet residential area LaLaport Koshien walking distance The location of the Hanshin Koshien Station walk a 10-minute walk All sections site 35 square meters or more of the shaped land オープンハウス(直接現地へご来場ください)日程/1月11日(土曜日)・1月12日(日曜日)・1月13日(月曜日)・1月18日(土曜日)・1月19日(日曜日)時間/11:00 ~ 16:00堂々完成 全区画車2台並列駐車可 閑静な住宅街 ららぽーと甲子園徒歩圏 阪神甲子園駅徒歩徒歩10分の立地 全区画敷地35坪以上の整形地 | Price 価格 | | 52,800,000 yen 5280万円 | Floor plan 間取り | | 4LDK 4LDK | Units sold 販売戸数 | | 2 units 2戸 | Total units 総戸数 | | 2 units 2戸 | Land area 土地面積 | | 118.53 sq m ~ 119.15 sq m (registration) 118.53m2 ~ 119.15m2(登記) | Building area 建物面積 | | 105.99 sq m ~ 105.99 sq m (registration) 105.99m2 ~ 105.99m2(登記) | Driveway burden-road 私道負担・道路 | | Road width: 4m, Asphaltic pavement 道路幅:4m、アスファルト舗装 | Completion date 完成時期(築年月) | | 2013 mid-December 2013年12月中旬 | Address 住所 | | Nishinomiya, Hyogo Prefecture Koshiensudori-cho, No. 9 No. 18 兵庫県西宮市甲子園洲鳥町9番18号 | Traffic 交通 | | Hanshin "Koshien" walk 10 minutes 阪神本線「甲子園」歩10分
| Related links 関連リンク | | [Related Sites of this company] 【この会社の関連サイト】 | Person in charge 担当者より | | [Regarding this property.] A quiet residential area Car parallel two Allowed Residential facility enhancement Minamikoshien elementary school a 5-minute walk Abiki park also about a 3-minute walk Site about 36 square meters of shaping land 【この物件について】閑静な住宅街 車並列2台可 近隣商業施設充実 南甲子園小学校徒歩5分 網引公園も徒歩約3分 敷地約36坪の整形地 | Contact お問い合せ先 | | (Yes) Hello housing TEL: 0120-178605 [Toll free] Please contact the "saw SUUMO (Sumo)" (有)ハローハウジングTEL:0120-178605【通話料無料】「SUUMO(スーモ)を見た」と問い合わせください | Most price range 最多価格帯 | | 52 million yen (2 units) 5200万円台(2戸) | Building coverage, floor area ratio 建ぺい率・容積率 | | Kenpei rate: 60% ・ 60%, Volume ratio: 160% ・ 160% 建ペい率:60%・60%、容積率:160%・160% | Time residents 入居時期 | | Mid-January 2014 2014年1月中旬予定 | Land of the right form 土地の権利形態 | | Ownership 所有権 | Structure and method of construction 構造・工法 | | Wooden 2-story 木造2階建 | Use district 用途地域 | | One dwelling 1種住居 | Other limitations その他制限事項 | | Regulations have by the Landscape Act, Regulations have by the Aviation Law, Height district 景観法による規制有、航空法による規制有、高度地区 | Overview and notices その他概要・特記事項 | | Building confirmation number: No. Trust 13-1841 建築確認番号:第トラスト13-1841号 | Company profile 会社概要 | | <Marketing alliance (agency)> Governor of Hyogo Prefecture (2) No. 203647 (with) Hello housing Yubinbango663-8183 Nishinomiya, Hyogo Prefecture satonaka cho 1-7-9 <販売提携(代理)>兵庫県知事(2)第203647号(有)ハローハウジング〒663-8183 兵庫県西宮市里中町1-7-9 |
Local appearance photo現地外観写真 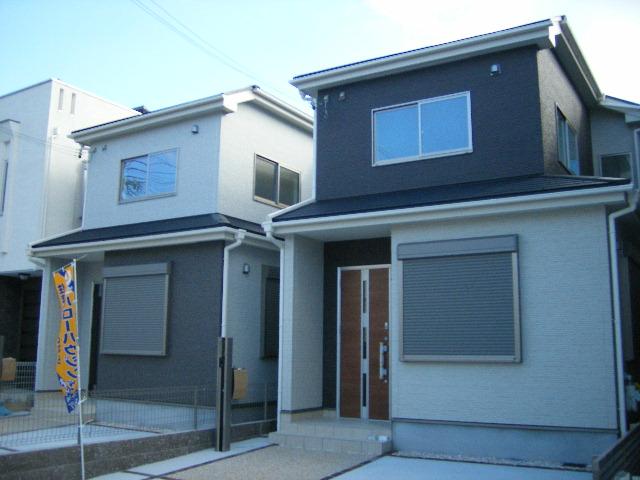 Local (12 May 2013) Shooting
現地(2013年12月)撮影
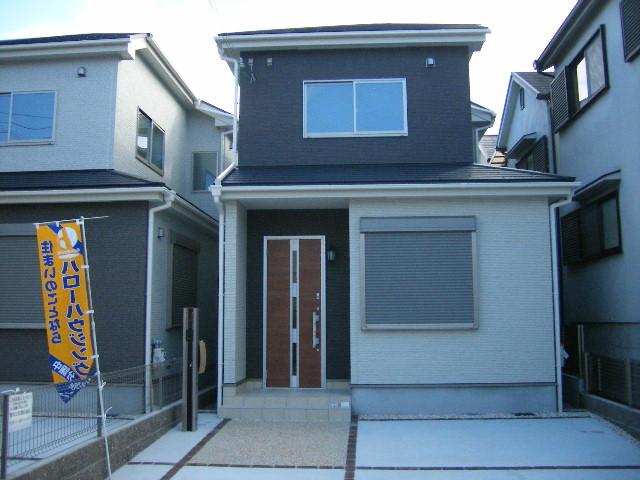 Local (12 May 2013) Shooting No. 1 destination
現地(2013年12月)撮影 1号地
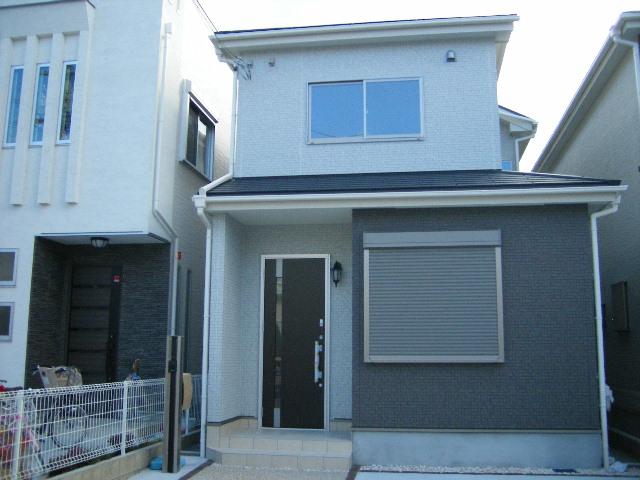 Local (12 May 2013) Shooting No. 2 place
現地(2013年12月)撮影 2号地
Floor plan間取り図 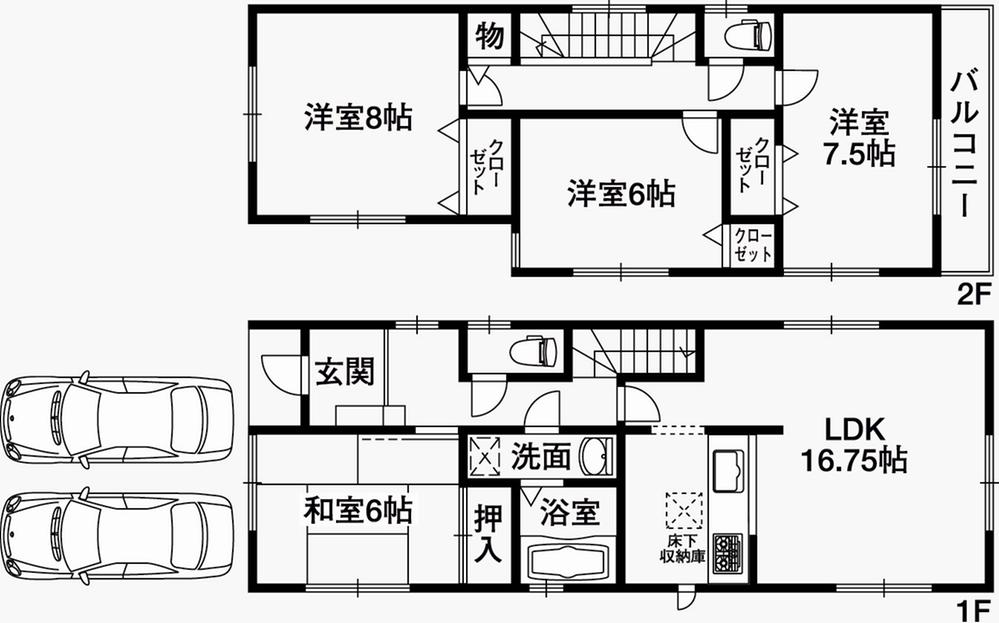 (1 Building), Price 52,800,000 yen, 4LDK, Land area 119.15 sq m , Building area 105.99 sq m
(1号棟)、価格5280万円、4LDK、土地面積119.15m2、建物面積105.99m2
Livingリビング 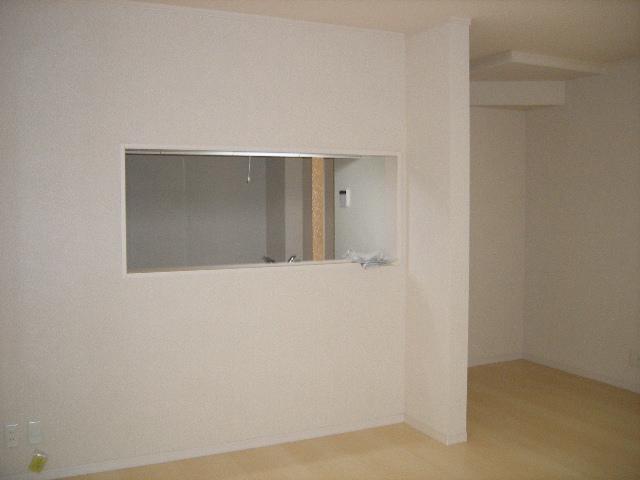 Local (12 May 2013) Shooting
現地(2013年12月)撮影
Bathroom浴室 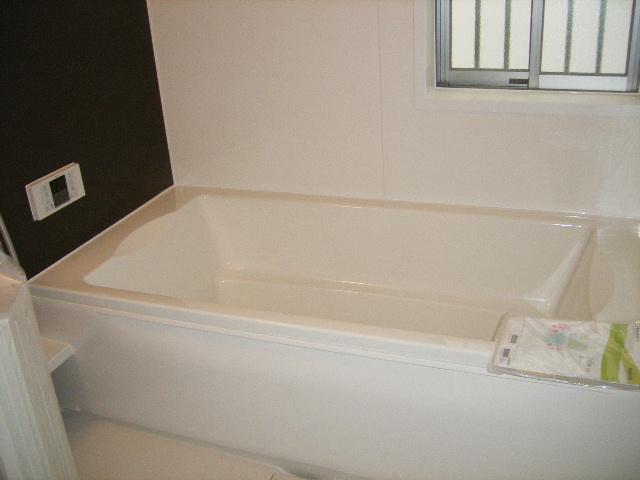 Indoor (12 May 2013) Shooting
室内(2013年12月)撮影
Kitchenキッチン 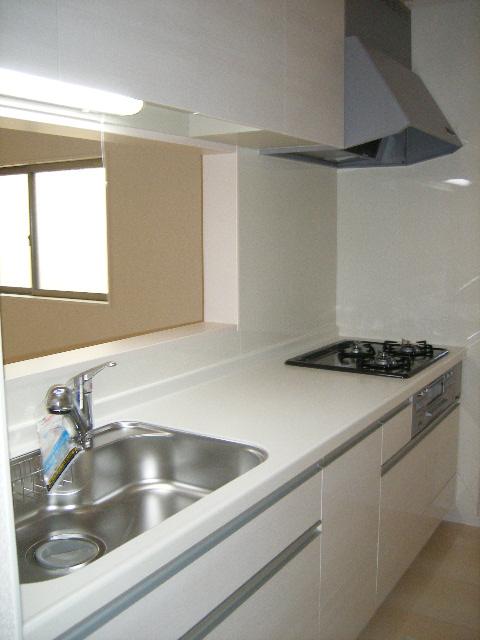 Local (12 May 2013) Shooting
現地(2013年12月)撮影
Entrance玄関 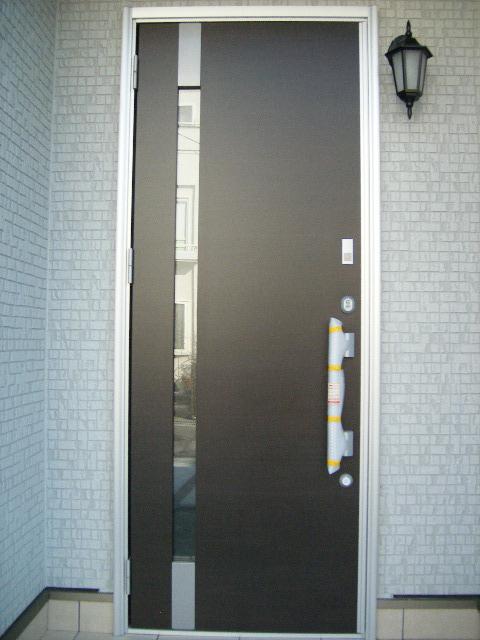 Appearance (12 May 2013) Shooting
外観(2013年12月)撮影
Wash basin, toilet洗面台・洗面所 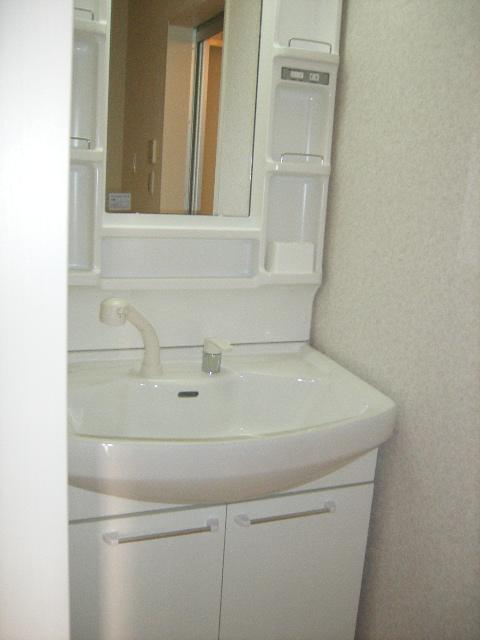 Indoor (12 May 2013) Shooting
室内(2013年12月)撮影
Toiletトイレ 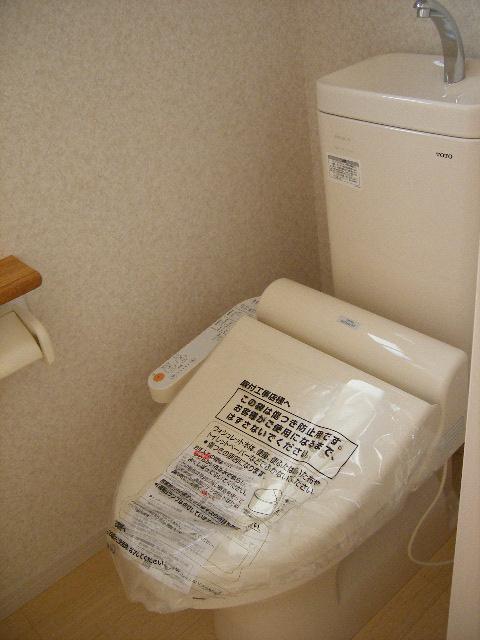 Indoor (12 May 2013) Shooting
室内(2013年12月)撮影
Local photos, including front road前面道路含む現地写真 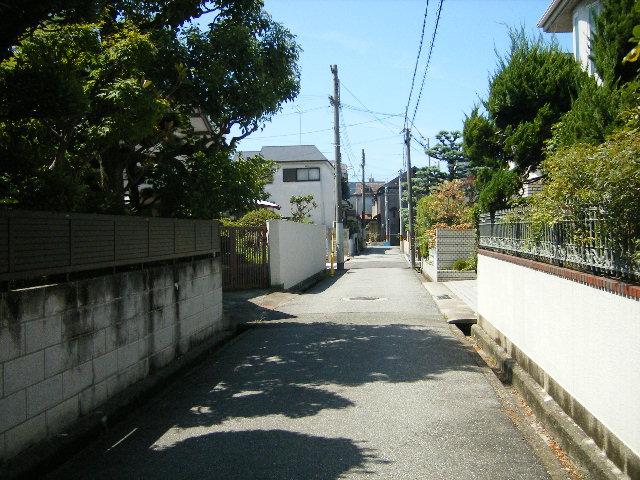 Local (September 2013) Shooting
現地(2013年9月)撮影
Station駅 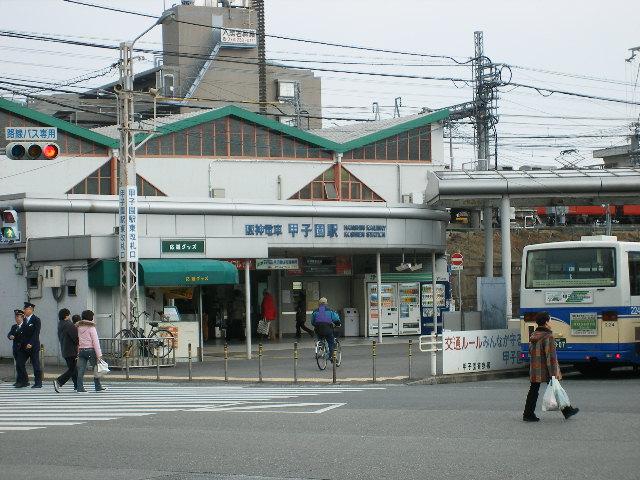 800m to Koshien Station
甲子園駅まで800m
Other introspectionその他内観 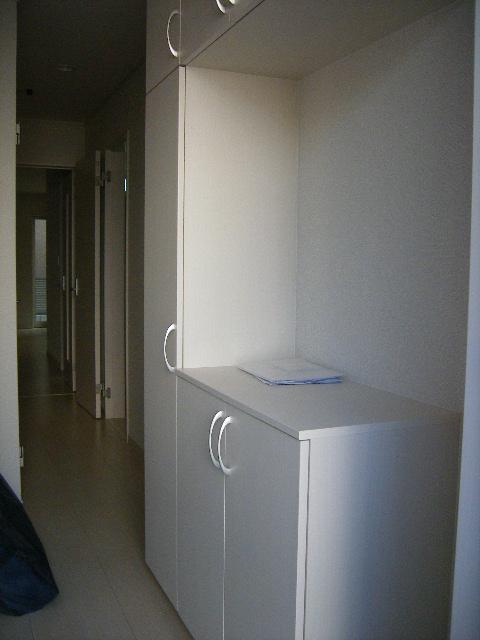 Cupboard
下駄箱
Otherその他 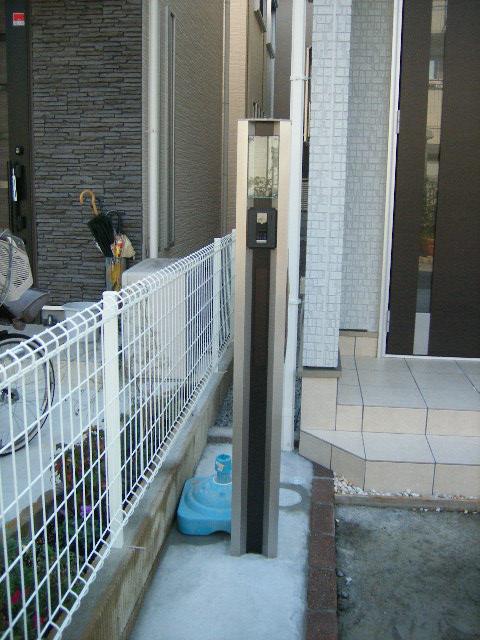 Entrance post
玄関ポスト
Livingリビング 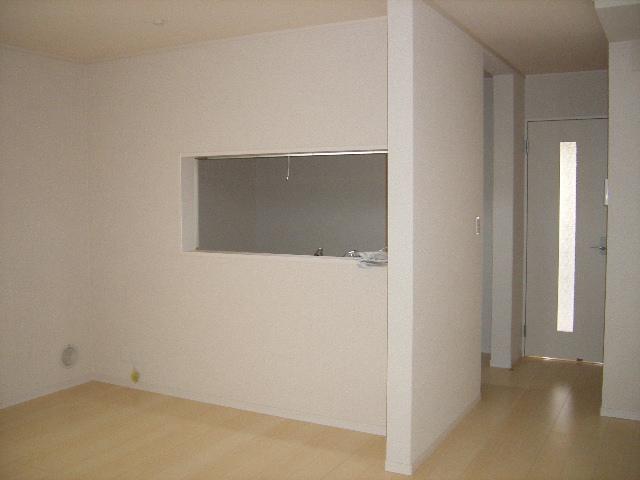 Indoor (12 May 2013) Shooting
室内(2013年12月)撮影
Shopping centreショッピングセンター 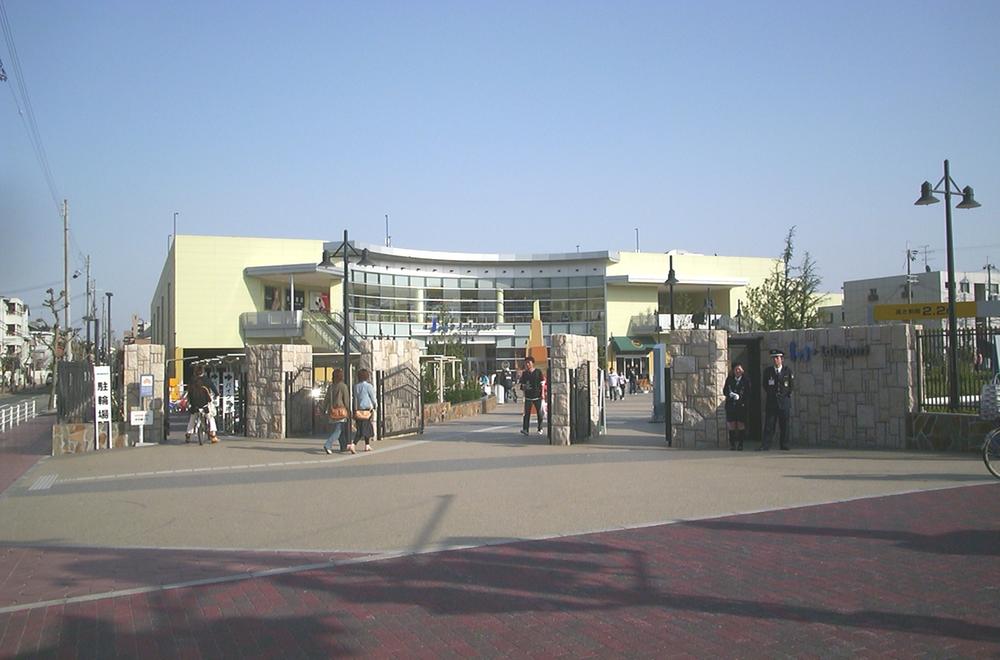 LaLaport to Koshien 750m
ららぽーと甲子園まで750m
Same specifications photos (Other introspection)同仕様写真(その他内観) 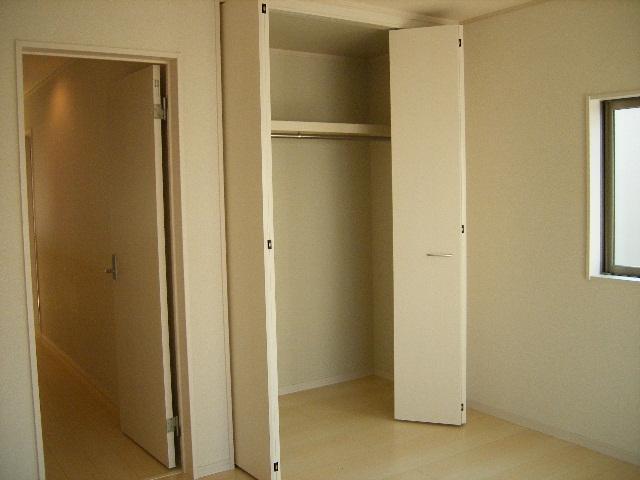 Storage door
収納扉
Livingリビング 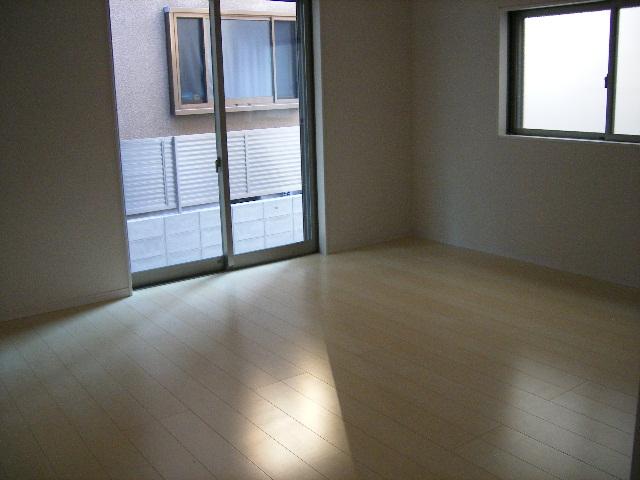 Indoor (12 May 2013) Shooting
室内(2013年12月)撮影
Supermarketスーパー 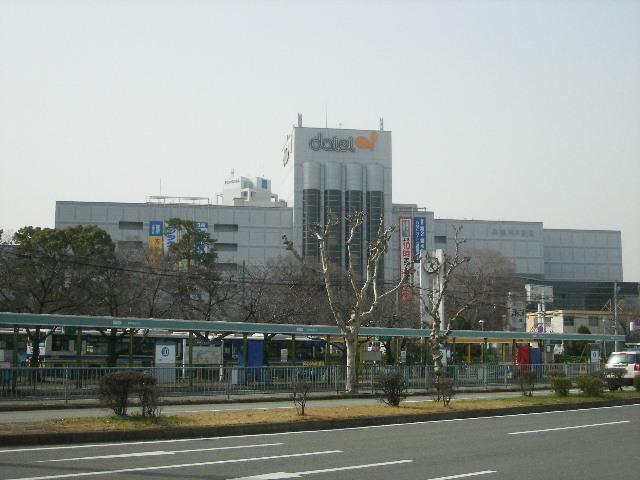 Until Daiei Koshien 720m
ダイエー甲子園まで720m
Same specifications photos (Other introspection)同仕様写真(その他内観) 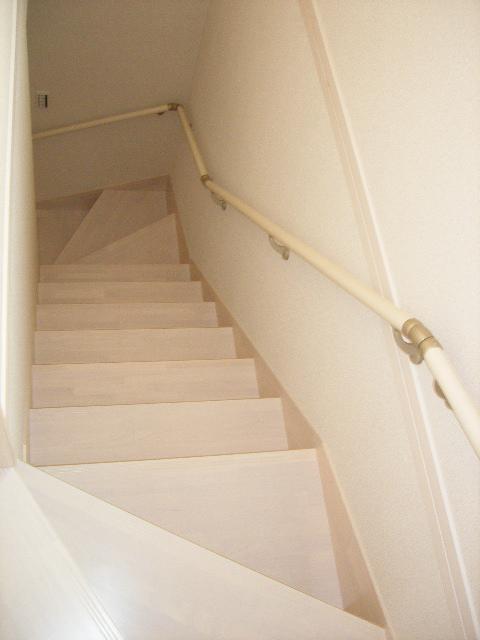 Stairs
階段
Location
|





















