New Homes » Kansai » Hyogo Prefecture » Nishinomiya
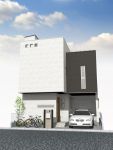 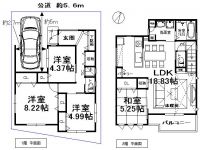
| | Nishinomiya, Hyogo Prefecture 兵庫県西宮市 |
| JR Tokaido Line "Nishinomiya" walk 3 minutes JR東海道本線「西宮」歩3分 |
| ☆ Our seller Property ☆ Time with the family to fulfill at the station near. The important moments, [ease of use] When [comfort] In further shine to every day. ☆弊社売主物件☆駅近で叶える家族との時間。大切なひとときが、【使いやすさ】と【快適さ】でさらに輝く毎日へ。 |
| ◇ JR Nishinomiya Station walk 3 minutes. Goodness of access, Original time Stay at home. [Planning in pursuit of living ease] ◇ living of open-minded 18.8 Pledge with a blow is, Design by calculating the angle so that the views from the kitchen. There is in the kitchen pantry, It is also safe towards cookware often. ◇ in the wash room there is a storage and shelf, Bulky bath products also neat storage. Since the water around is gathered on the second floor, It can also be smoothly housework. [Equipment to provide a comfortable living] ◇ It is with floor heating of comfortably warm from the foot. ◇ high insulated houses, We will deliver the eco & Fine Living. ◇JR西宮駅歩3分。アクセスの良さが、家でゆったり過ごす時間のもと。【暮らしやすさを追求したプランニング】◇吹抜けのある開放的な18.8帖のリビングは、キッチンから見渡せるよう角度を計算して設計。 キッチンにはパントリーがあり、調理器具が多い方も安心です。◇洗面室には収納と棚があり、かさばるバス用品もスッキリ収納。 2階に水廻りが集まっているから、家事もスムーズにできますね。【快適な暮らしを提供する設備】◇足元からぬくぬくの床暖房付です。◇高断熱住宅が、エコ&ファインな生活をお届けします。 |
Features pickup 特徴ピックアップ | | Measures to conserve energy / Corresponding to the flat-35S / Airtight high insulated houses / Pre-ground survey / LDK18 tatami mats or more / It is close to the city / Bathroom Dryer / Yang per good / Flat to the station / Japanese-style room / Face-to-face kitchen / Barrier-free / Toilet 2 places / Bathroom 1 tsubo or more / 2-story / Double-glazing / The window in the bathroom / Atrium / TV monitor interphone / Dish washing dryer / roof balcony / Flat terrain / Floor heating 省エネルギー対策 /フラット35Sに対応 /高気密高断熱住宅 /地盤調査済 /LDK18畳以上 /市街地が近い /浴室乾燥機 /陽当り良好 /駅まで平坦 /和室 /対面式キッチン /バリアフリー /トイレ2ヶ所 /浴室1坪以上 /2階建 /複層ガラス /浴室に窓 /吹抜け /TVモニタ付インターホン /食器洗乾燥機 /ルーフバルコニー /平坦地 /床暖房 | Price 価格 | | 37,800,000 yen 3780万円 | Floor plan 間取り | | 4LDK 4LDK | Units sold 販売戸数 | | 1 units 1戸 | Total units 総戸数 | | 1 units 1戸 | Land area 土地面積 | | 82.11 sq m (24.83 tsubo) (Registration) 82.11m2(24.83坪)(登記) | Building area 建物面積 | | 100.21 sq m (30.31 tsubo) (measured) 100.21m2(30.31坪)(実測) | Driveway burden-road 私道負担・道路 | | Nothing, North 5.6m width (contact the road width 7.7m) 無、北5.6m幅(接道幅7.7m) | Completion date 完成時期(築年月) | | March 2014 2014年3月 | Address 住所 | | Nishinomiya, Hyogo Prefecture Nishifuku cho 兵庫県西宮市西福町 | Traffic 交通 | | JR Tokaido Line "Nishinomiya" walk 3 minutes
Hankyu Kobe Line "Nishinomiya-Kitaguchi" walk 15 minutes
Hanshin "Nishinomiya" walk 14 minutes JR東海道本線「西宮」歩3分
阪急神戸線「西宮北口」歩15分
阪神本線「西宮」歩14分
| Related links 関連リンク | | [Related Sites of this company] 【この会社の関連サイト】 | Person in charge 担当者より | | [Regarding this property.] Simple modern appearance! 【この物件について】シンプルモダンな外観です! | Contact お問い合せ先 | | (Ltd.) Noah's ArkTEL: 0798-22-2285 Please inquire as "saw SUUMO (Sumo)" (株)Noah's ArkTEL:0798-22-2285「SUUMO(スーモ)を見た」と問い合わせください | Building coverage, floor area ratio 建ぺい率・容積率 | | 80% ・ 300% 80%・300% | Time residents 入居時期 | | March 2014 schedule 2014年3月予定 | Land of the right form 土地の権利形態 | | Ownership 所有権 | Structure and method of construction 構造・工法 | | Wooden 2-story (framing method) 木造2階建(軸組工法) | Use district 用途地域 | | Residential 近隣商業 | Other limitations その他制限事項 | | Regulations have by the Landscape Act, Regulations have by the River Law, Quasi-fire zones 景観法による規制有、河川法による規制有、準防火地域 | Overview and notices その他概要・特記事項 | | Facilities: Public Water Supply, This sewage, City gas, Building confirmation number: No. Trust 13-3465, Parking: Garage 設備:公営水道、本下水、都市ガス、建築確認番号:第トラスト13-3465号、駐車場:車庫 | Company profile 会社概要 | | <Seller> Governor of Hyogo Prefecture (2) No. 203902 (Ltd.) Noah's Arkyubinbango662-0918 Nishinomiya, Hyogo Prefecture Rokutanji cho 9-6-202 <売主>兵庫県知事(2)第203902号(株)Noah's Ark〒662-0918 兵庫県西宮市六湛寺町9-6-202 |
Rendering (appearance)完成予想図(外観) 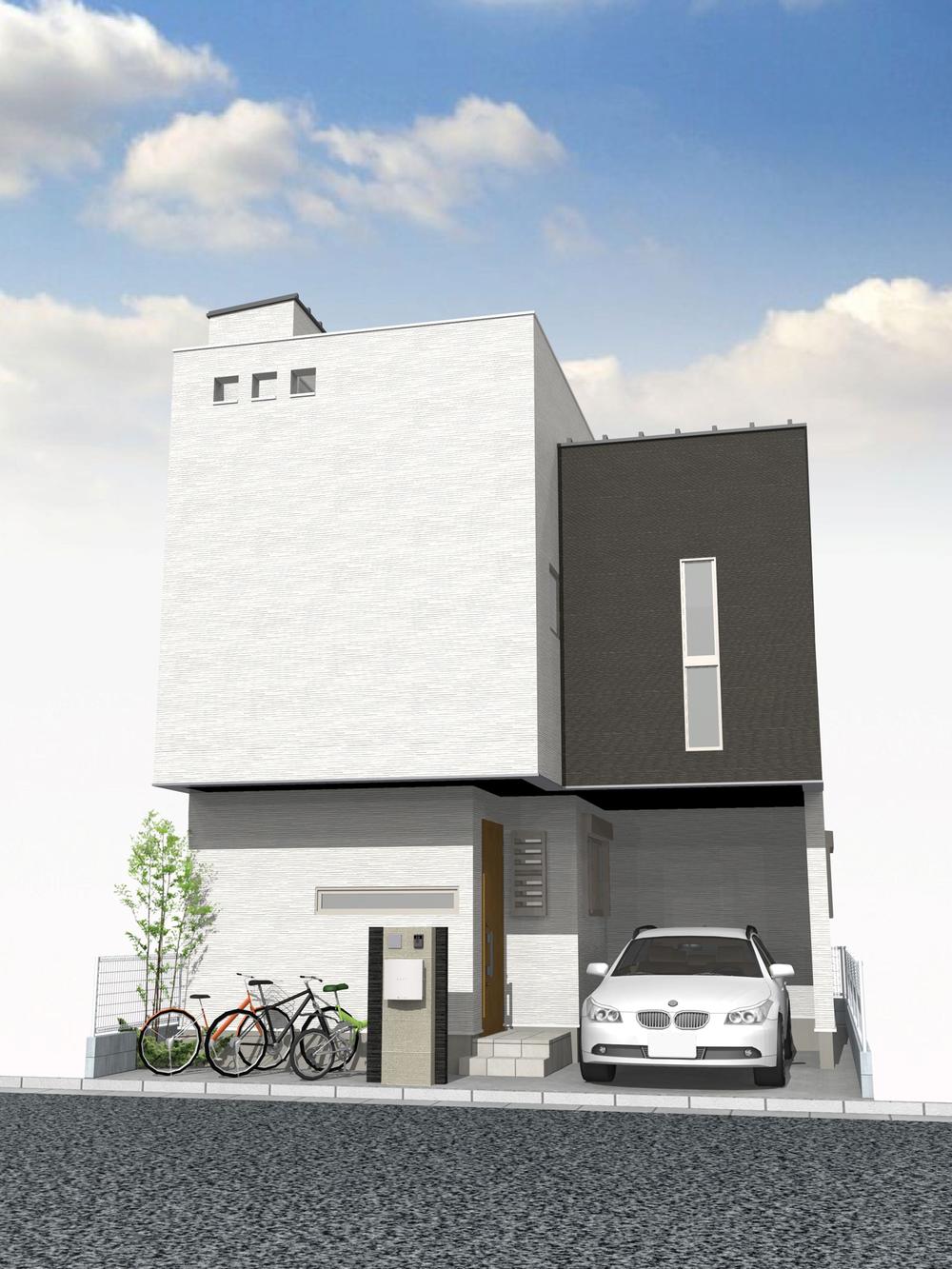 Simple modern appearance. We took in the garage spread.
シンプルモダンな外観です。車庫広めにとりました。
Otherその他 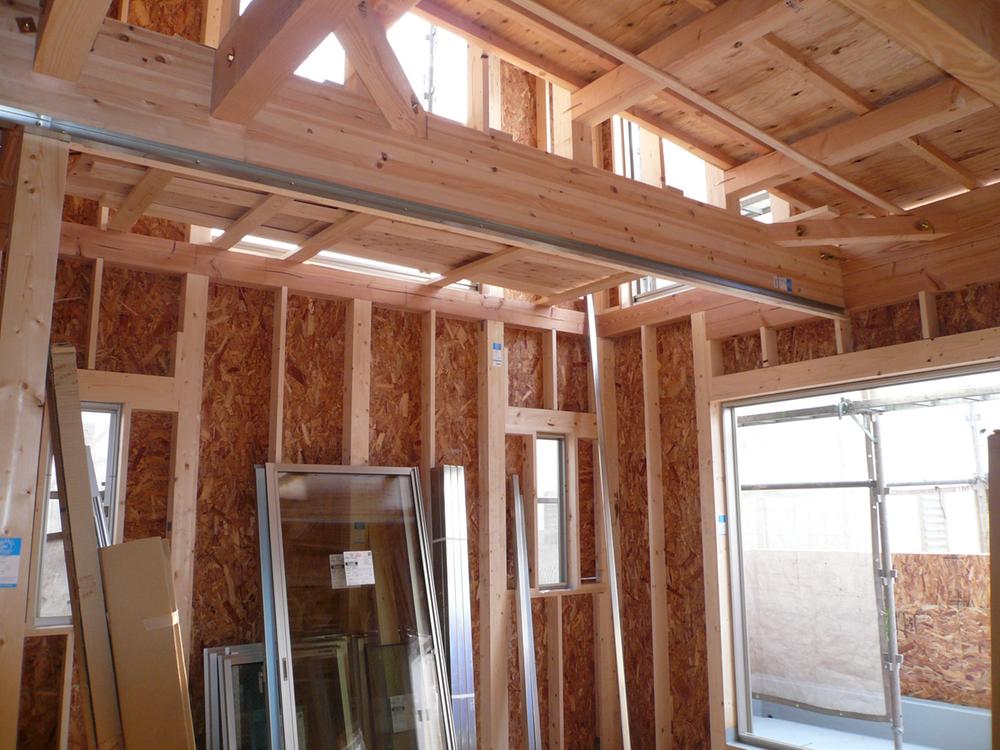 Second floor living and Fukinuki, It is under construction. Yang will go better than Fukinuki.
2階リビングと吹抜、施工中です。
吹抜より陽がよく入ります。
Floor plan間取り図 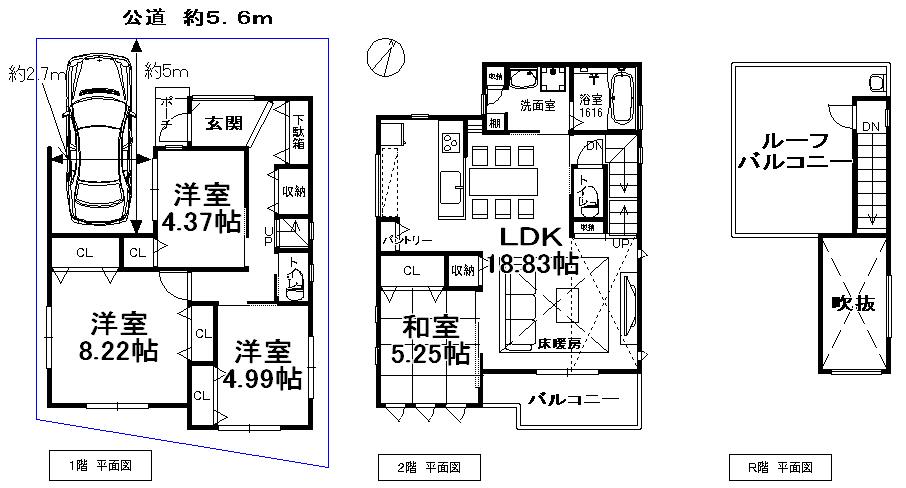 37,800,000 yen, 4LDK, Land area 82.11 sq m , Building area 100.21 sq m
3780万円、4LDK、土地面積82.11m2、建物面積100.21m2
Rendering (appearance)完成予想図(外観) 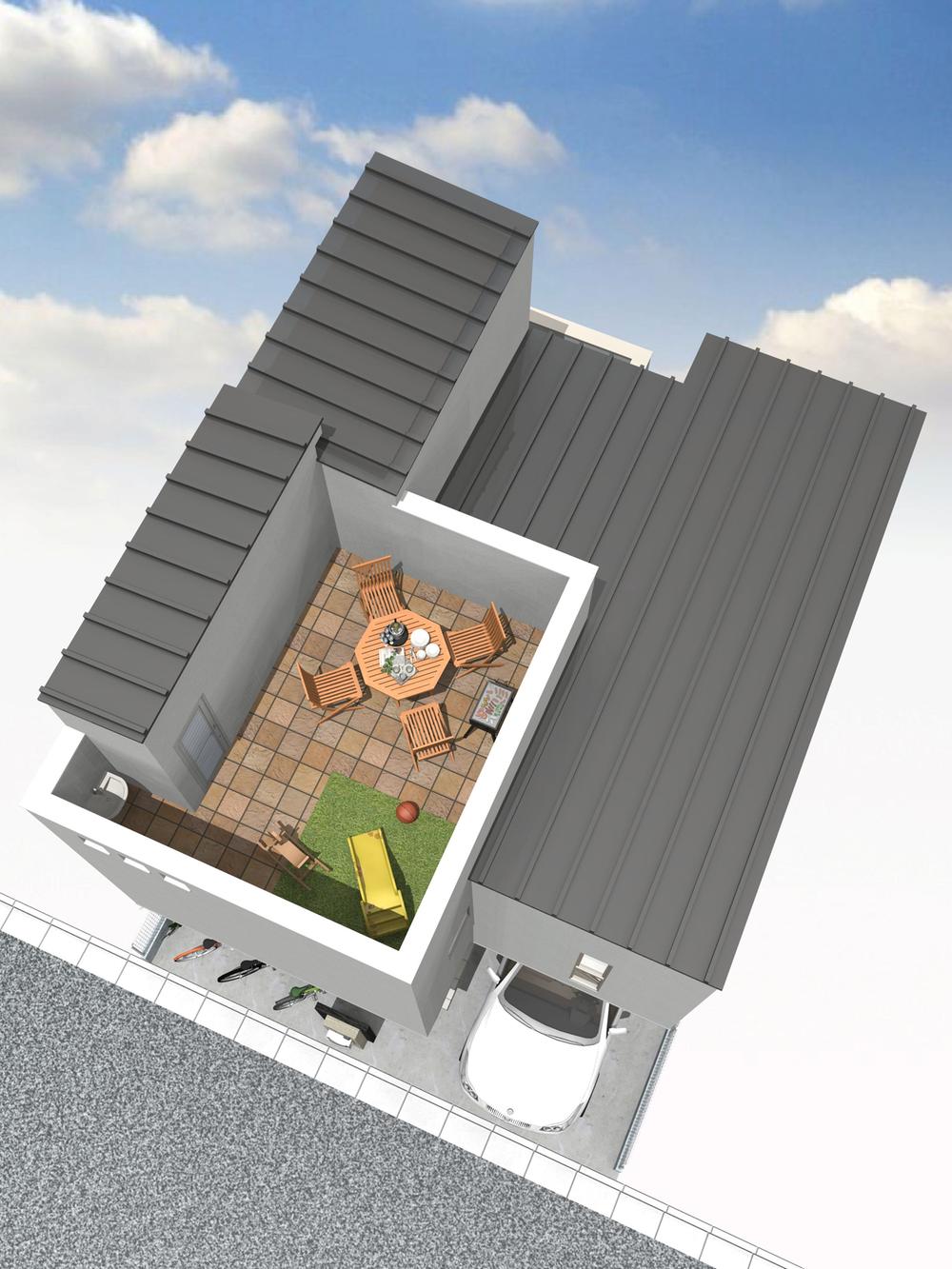 Roof balcony Rendering from the sky ■ You can multi-purpose use.
上空よりルーフバルコニー完成予想図
■多目的な利用ができます。
Otherその他 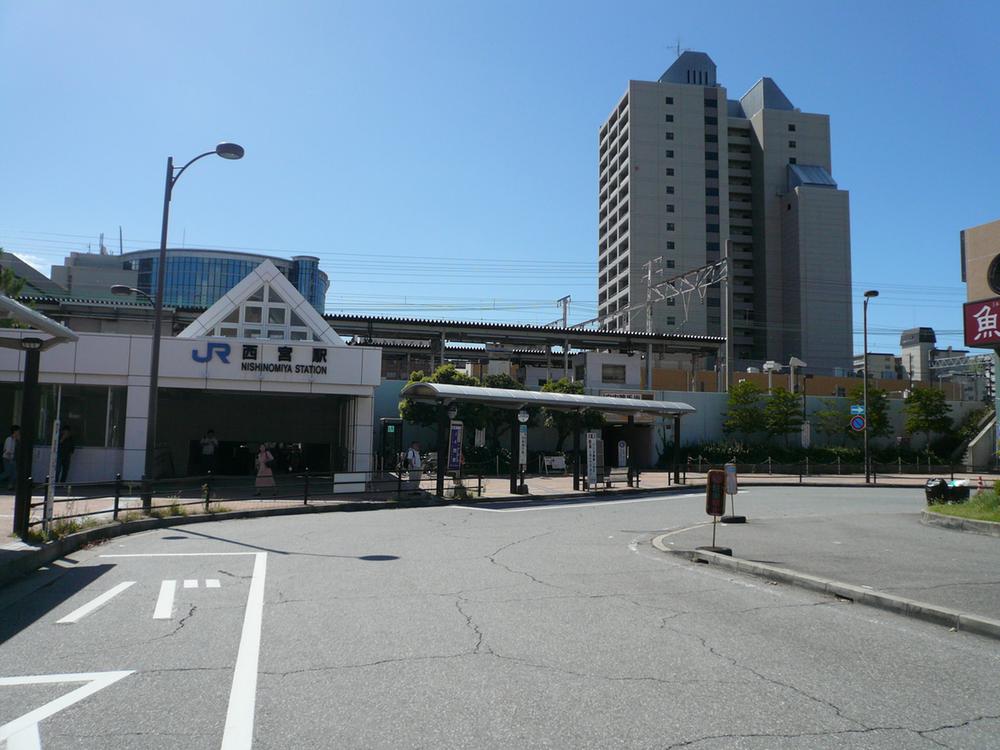 Walk from JR Nishinomiya Station 3 minutes! Commute ・ It is very convenient to go to school.
JR西宮駅まで徒歩3分!
通勤・通学に大変便利です。
Convenience storeコンビニ 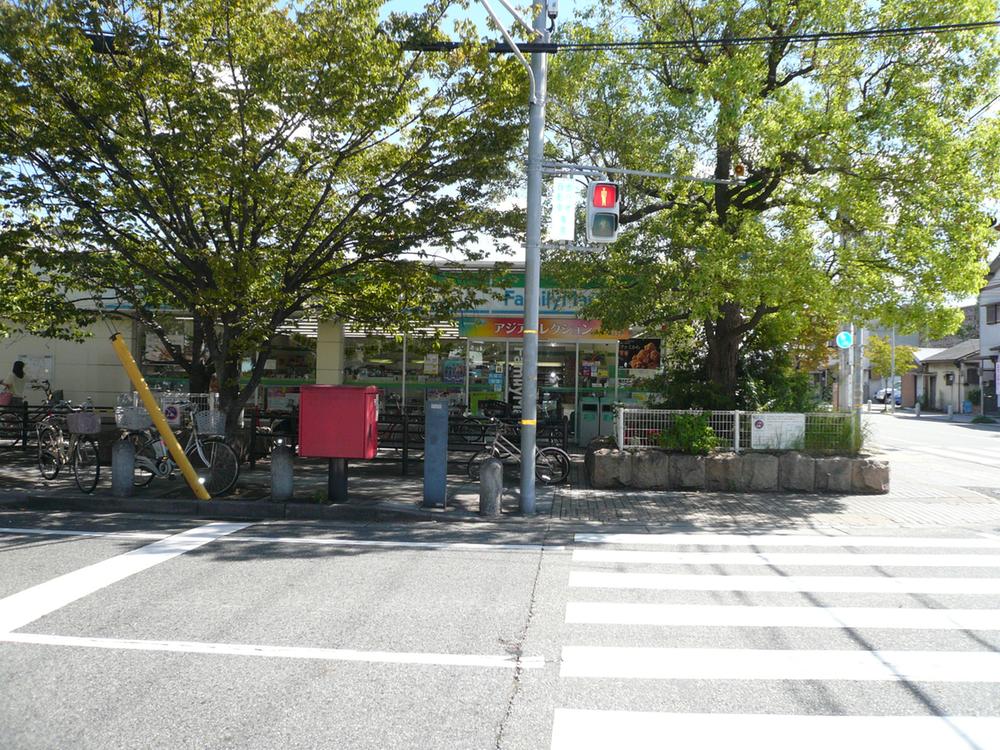 142m to FamilyMart JR Nishinomiya Station North shop
ファミリーマートJR西宮駅北口店まで142m
Local photos, including front road前面道路含む現地写真 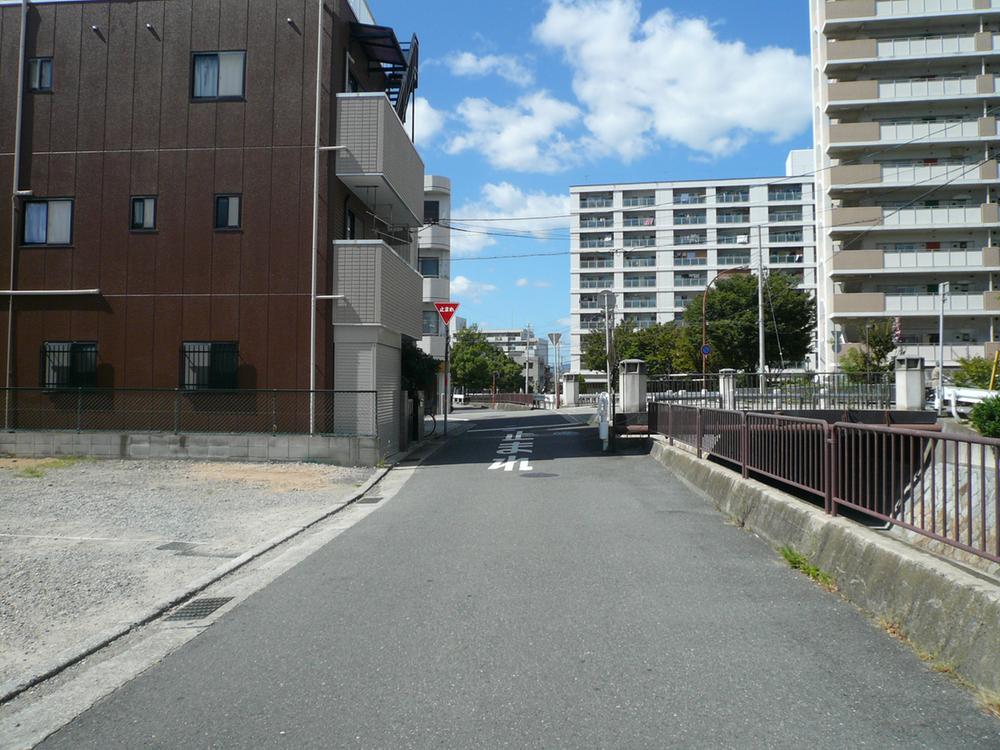 Local (10 May 2013) Shooting
現地(2013年10月)撮影
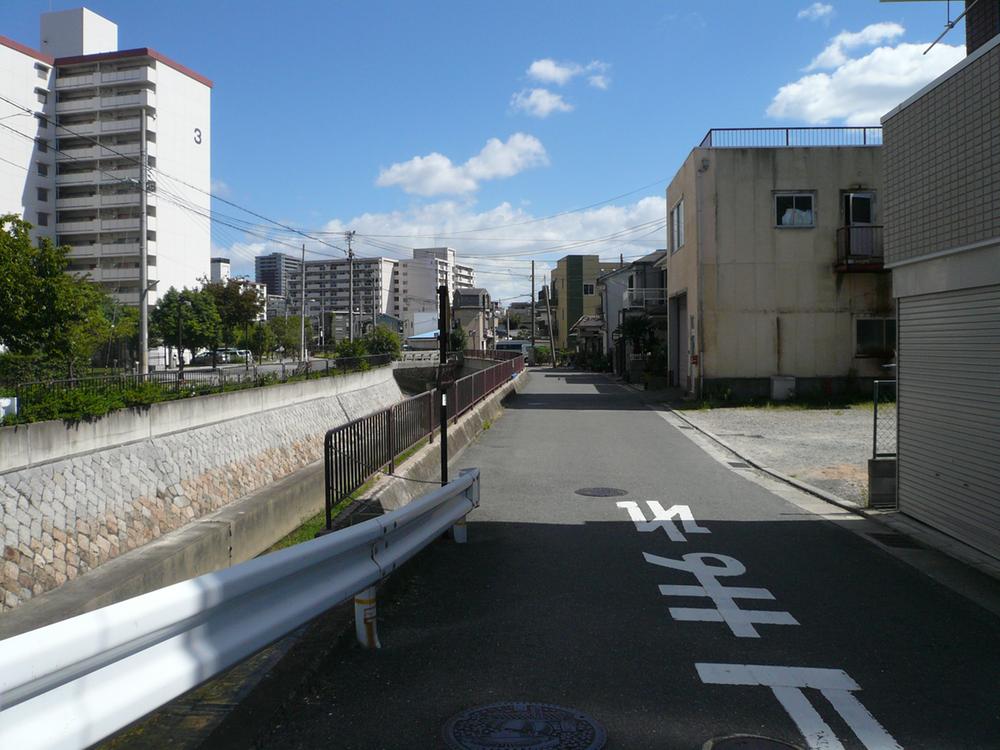 Local (10 May 2013) Shooting
現地(2013年10月)撮影
Local appearance photo現地外観写真 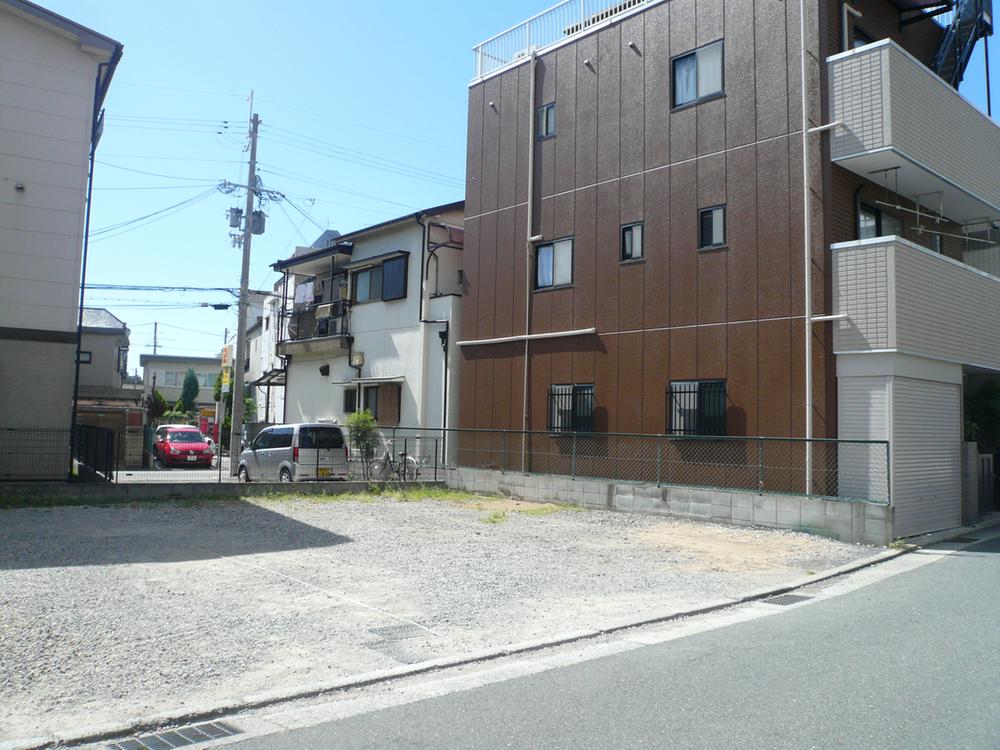 Local (10 May 2013) Shooting
現地(2013年10月)撮影
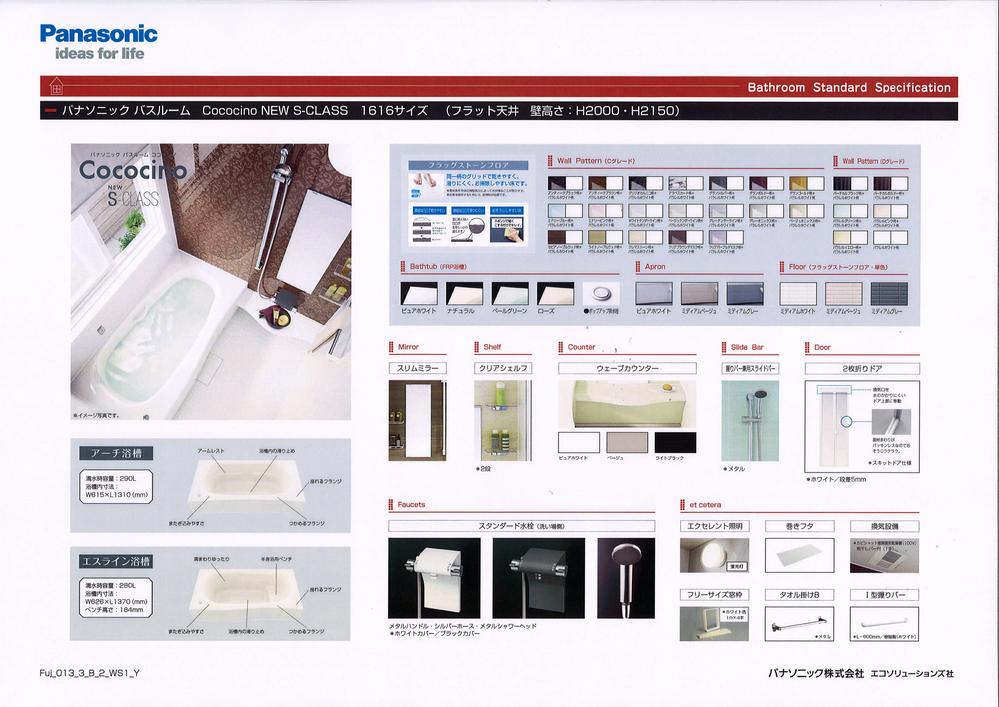 Bathroom
浴室
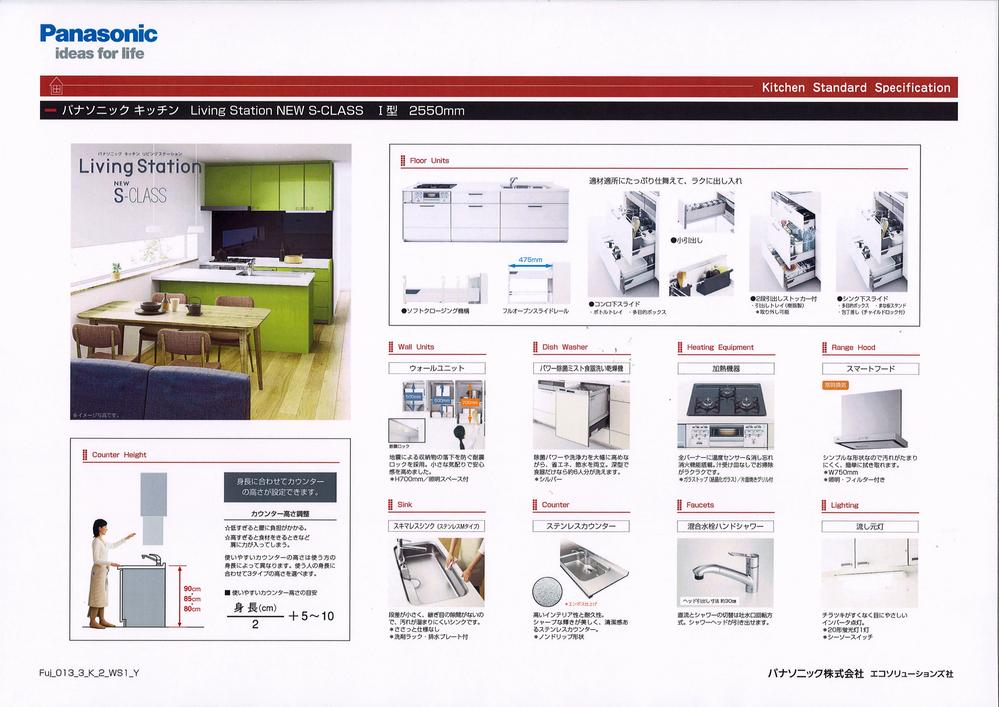 Kitchen
キッチン
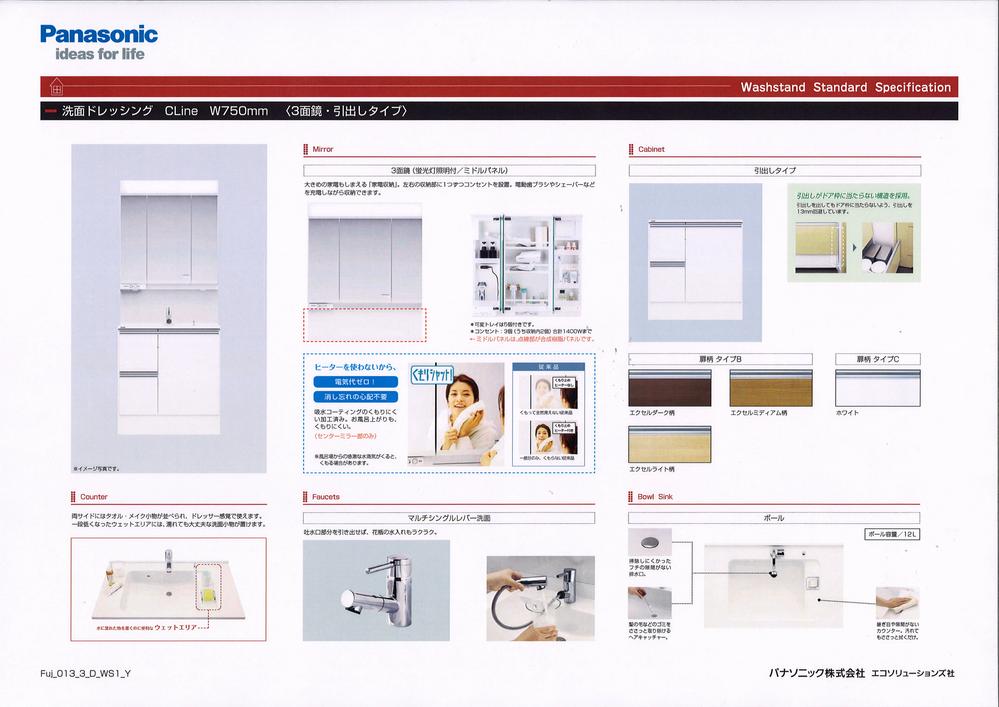 Wash basin, toilet
洗面台・洗面所
Otherその他 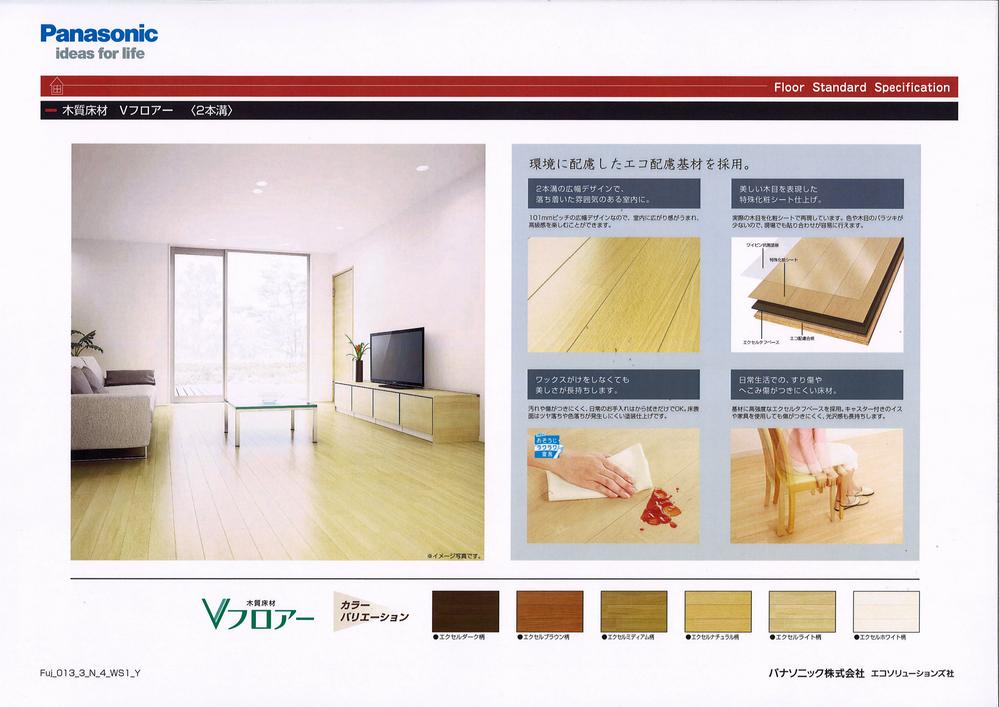 Flooring
フローリング
Local appearance photo現地外観写真 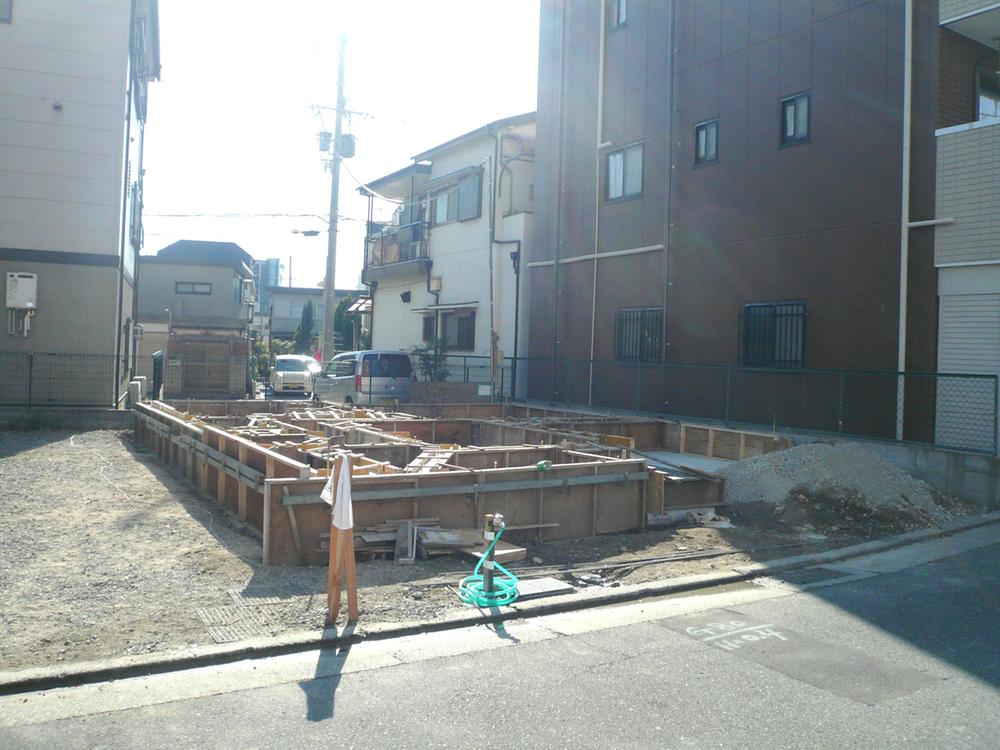 It is a photograph in foundation work
基礎工事中の写真です
Rendering (appearance)完成予想図(外観) 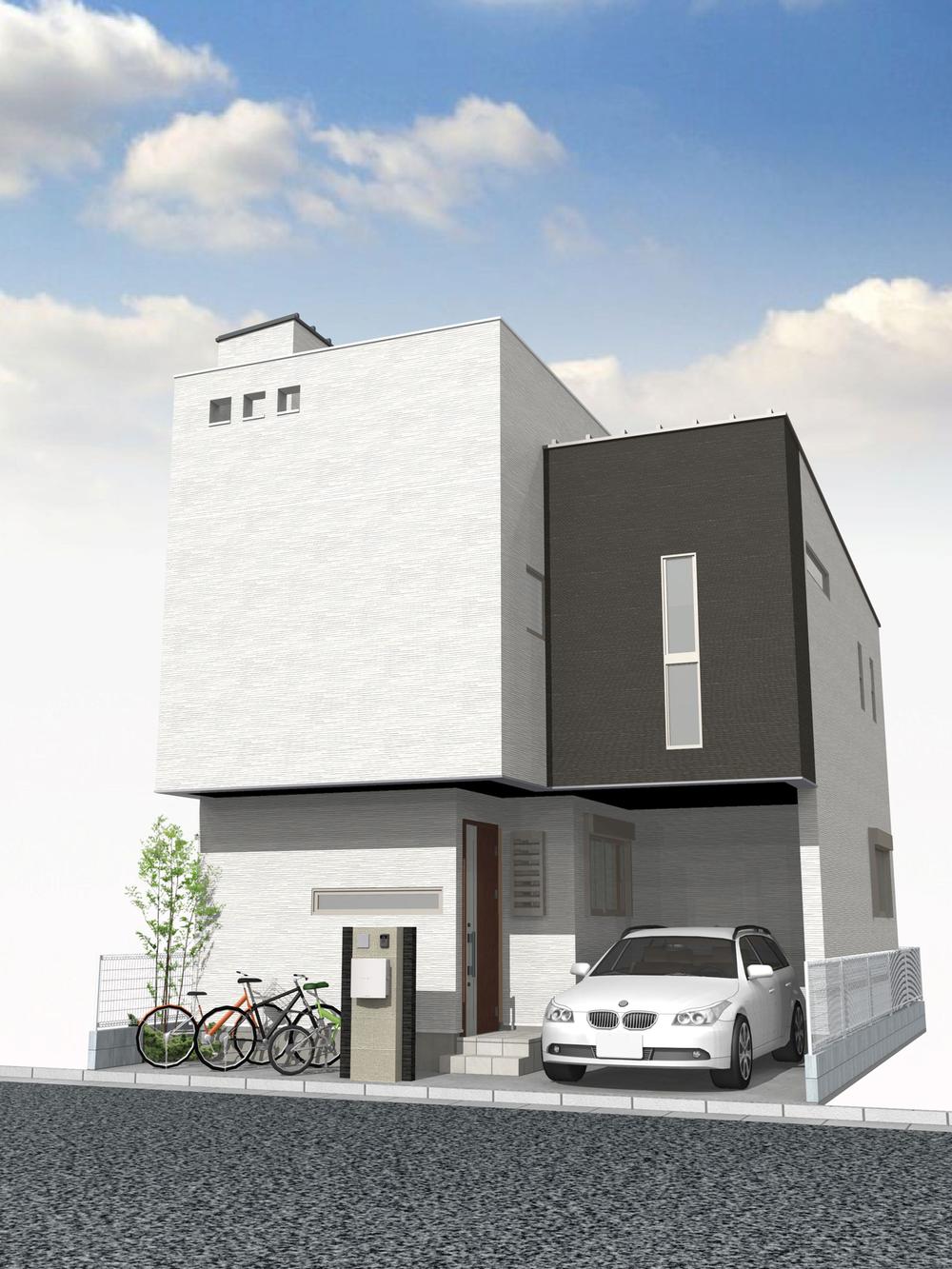 Rendering
完成予想図
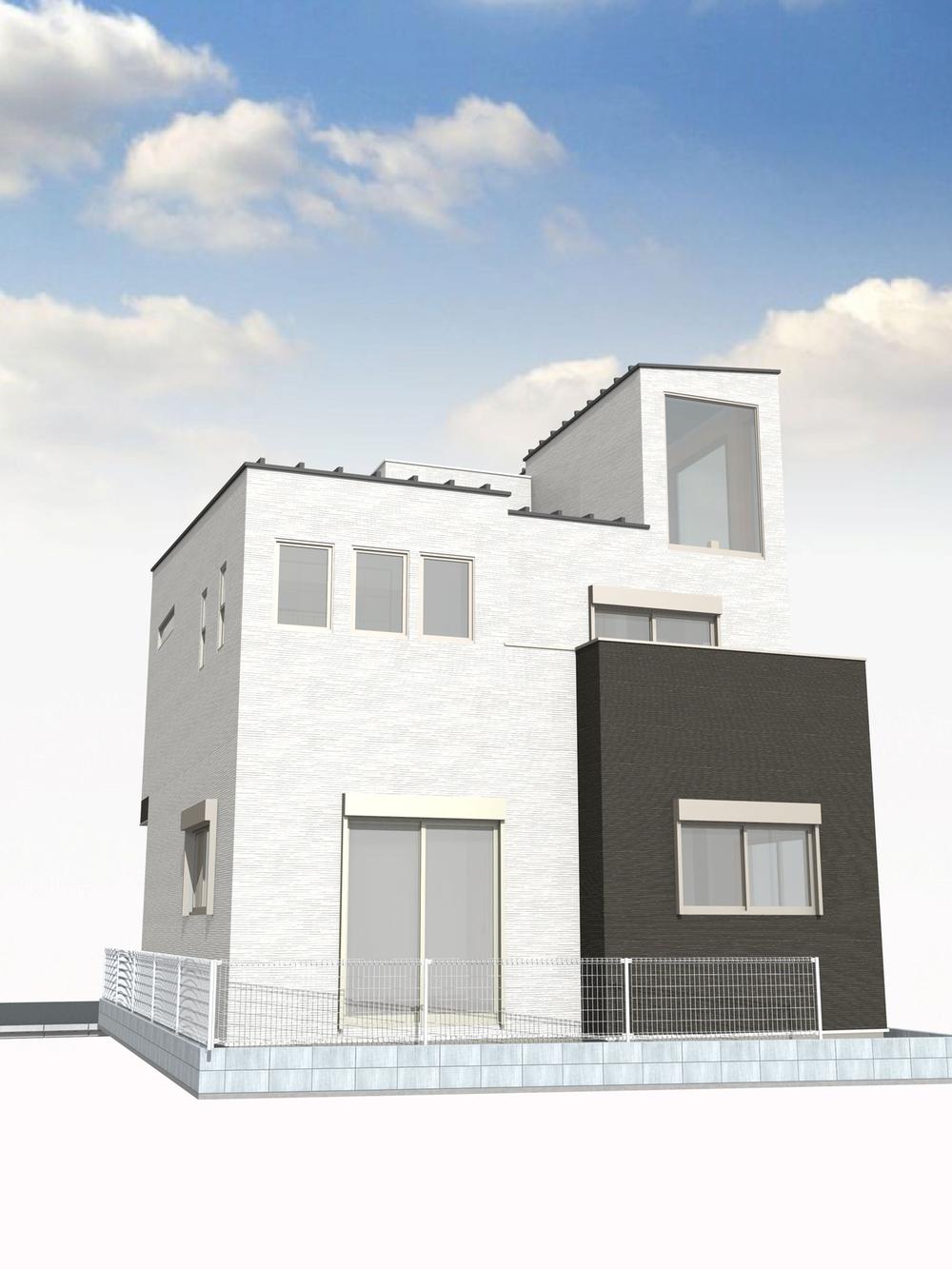 Rendering
完成予想図
Location
|

















