New Homes » Kansai » Hyogo Prefecture » Nishinomiya
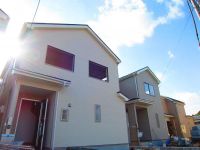 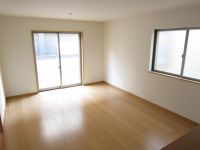
| | Nishinomiya, Hyogo Prefecture 兵庫県西宮市 |
| Kobe Electric Railway Mita "Taoji" walk 18 minutes 神戸電鉄三田線「田尾寺」歩18分 |
| We are building complete! December 10 compartment, The rest is 4 compartment! 建物完成しております!12月現在10区画中、残り4区画です! |
| ◆ Good is per yang because unobstructed ◆ Shopping facilities, Location rich genres such eateries lined ◆ Kindergartens and schools is also very close ◆ 2 minute walk to the bus stop, There is less of a burden to commute of 20 minutes and your father to Nishinomiyanajio! We have increased guidance in the direction of Osaka service! ◆遮るものがないので陽当り良好です ◆買物施設、飲食店など豊富なジャンルが建ち並ぶロケーション ◆幼稚園や学校もすぐ近くです ◆バス停まで徒歩2分、西宮名塩駅まで20分とお父様の通勤にも負担が少ないです!大阪勤務の方のご案内が増えております! |
Features pickup 特徴ピックアップ | | Year Available / Parking two Allowed / 2 along the line more accessible / See the mountain / It is close to golf course / Super close / Facing south / System kitchen / Bathroom Dryer / Yang per good / All room storage / A quiet residential area / LDK15 tatami mats or more / Or more before road 6m / Japanese-style room / garden / Face-to-face kitchen / Toilet 2 places / 2-story / South balcony / Warm water washing toilet seat / The window in the bathroom / TV monitor interphone / Leafy residential area / Ventilation good / Water filter / City gas / A large gap between the neighboring house / Development subdivision in 年内入居可 /駐車2台可 /2沿線以上利用可 /山が見える /ゴルフ場が近い /スーパーが近い /南向き /システムキッチン /浴室乾燥機 /陽当り良好 /全居室収納 /閑静な住宅地 /LDK15畳以上 /前道6m以上 /和室 /庭 /対面式キッチン /トイレ2ヶ所 /2階建 /南面バルコニー /温水洗浄便座 /浴室に窓 /TVモニタ付インターホン /緑豊かな住宅地 /通風良好 /浄水器 /都市ガス /隣家との間隔が大きい /開発分譲地内 | Price 価格 | | 20.8 million yen 2080万円 | Floor plan 間取り | | 4LDK 4LDK | Units sold 販売戸数 | | 1 units 1戸 | Total units 総戸数 | | 10 units 10戸 | Land area 土地面積 | | 150 sq m (registration) 150m2(登記) | Building area 建物面積 | | 104.74 sq m (registration) 104.74m2(登記) | Driveway burden-road 私道負担・道路 | | Share interests 286 sq m × (1 / 10), South 12m width 共有持分286m2×(1/10)、南12m幅 | Completion date 完成時期(築年月) | | December 2013 2013年12月 | Address 住所 | | Nishinomiya, Hyogo Prefecture Yamaguchichoshimoyamaguchi 3 兵庫県西宮市山口町下山口3 | Traffic 交通 | | Kobe Electric Railway Mita "Taoji" walk 18 minutes
JR Fukuchiyama Line "Nishinomiya Najio" 15 minutes heavenly Bridge walk 1 minute bus
Kobe Electric Railway Mita "Okaba" 10 minutes Yamaguchi office before walking 6 minutes by bus 神戸電鉄三田線「田尾寺」歩18分
JR福知山線「西宮名塩」バス15分天上橋歩1分
神戸電鉄三田線「岡場」バス10分山口営業所前歩6分
| Related links 関連リンク | | [Related Sites of this company] 【この会社の関連サイト】 | Person in charge 担当者より | | The person in charge Yamada Yusuke Age: 20s First, We'll start to build a relationship with customers! Look for most of you live for our customers! 担当者山田 裕介年齢:20代まずは、お客様との人間関係を築くことから始めます!お客様にとって一番のお住まいを探しましょう! | Contact お問い合せ先 | | TEL: 0800-603-0566 [Toll free] mobile phone ・ Also available from PHS
Caller ID is not notified
Please contact the "saw SUUMO (Sumo)"
If it does not lead, If the real estate company TEL:0800-603-0566【通話料無料】携帯電話・PHSからもご利用いただけます
発信者番号は通知されません
「SUUMO(スーモ)を見た」と問い合わせください
つながらない方、不動産会社の方は
| Building coverage, floor area ratio 建ぺい率・容積率 | | 60% ・ 200% 60%・200% | Time residents 入居時期 | | Consultation 相談 | Land of the right form 土地の権利形態 | | Ownership 所有権 | Structure and method of construction 構造・工法 | | Wooden 2-story 木造2階建 | Use district 用途地域 | | Two mid-high 2種中高 | Overview and notices その他概要・特記事項 | | Contact: Yamada Yusuke, Facilities: Public Water Supply, This sewage, City gas, Building confirmation number: No. K13-0536, Parking: car space 担当者:山田 裕介、設備:公営水道、本下水、都市ガス、建築確認番号:第K13-0536号、駐車場:カースペース | Company profile 会社概要 | | <Mediation> Minister of Land, Infrastructure and Transport (3) No. 006185 (Corporation) Kinki district Real Estate Fair Trade Council member Asahi Housing Co., Ltd. Kobe store Yubinbango650-0044, Chuo-ku Kobe, Hyogo Prefecture Higashikawasaki cho 1-2-2 <仲介>国土交通大臣(3)第006185号(公社)近畿地区不動産公正取引協議会会員 朝日住宅(株)神戸店〒650-0044 兵庫県神戸市中央区東川崎町1-2-2 |
Local appearance photo現地外観写真 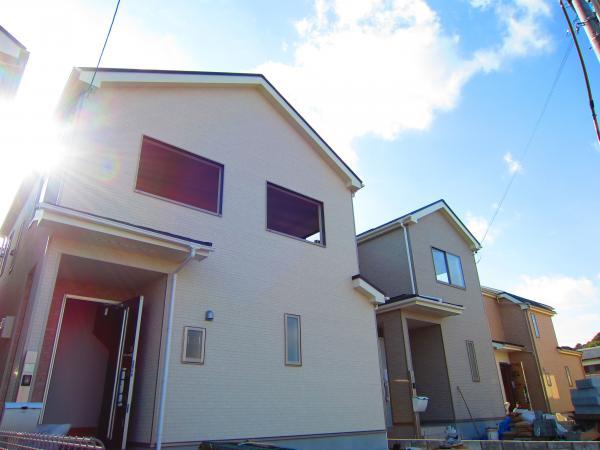 December 10 compartment, The rest is 4 compartment! Was building completed! We look forward to Contact Us! !
12月現在10区画中、残り4区画です!建物完成しました!お問合せお待ちしております!!
Livingリビング 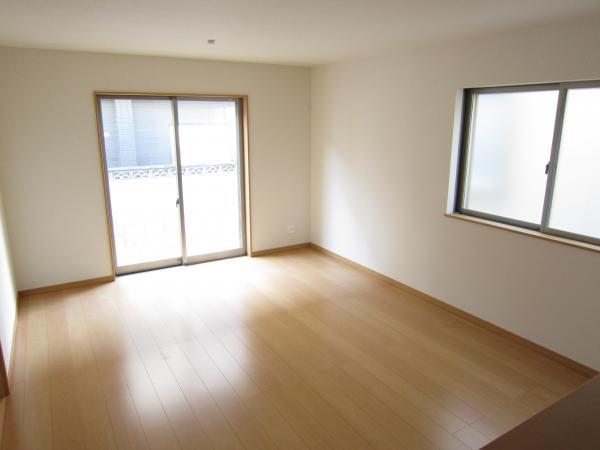 Lighting plenty of bright living! It feels widely because there is no kitchen top of the hanging wall!
採光たっぷりの明るいリビング! キッチン上部の垂れ壁がないので広く感じます!
Floor plan間取り図 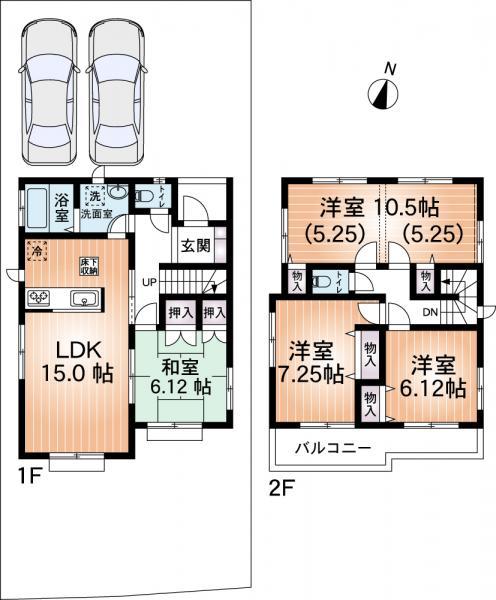 20.8 million yen, 4LDK, Land area 150 sq m , Building area 104.74 sq m
2080万円、4LDK、土地面積150m2、建物面積104.74m2
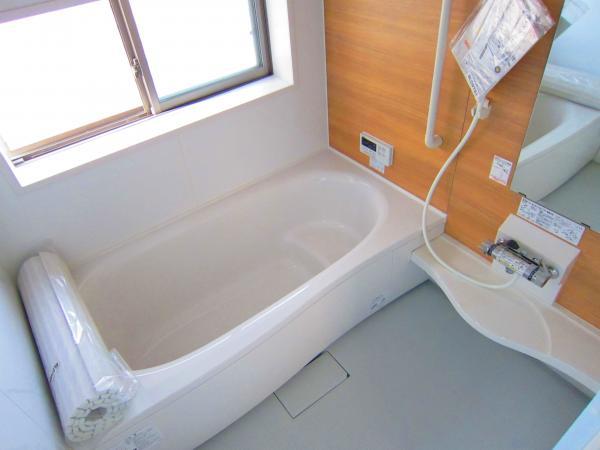 Bathroom
浴室
Kitchenキッチン 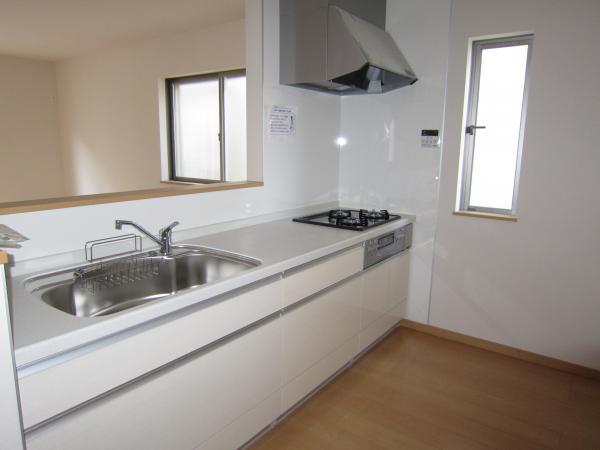 Housing wealth, Feature-rich kitchen! It will also be fun dishes!
収納豊富、機能性に富んだキッチン! お料理も楽しくなりますね!
Non-living roomリビング以外の居室 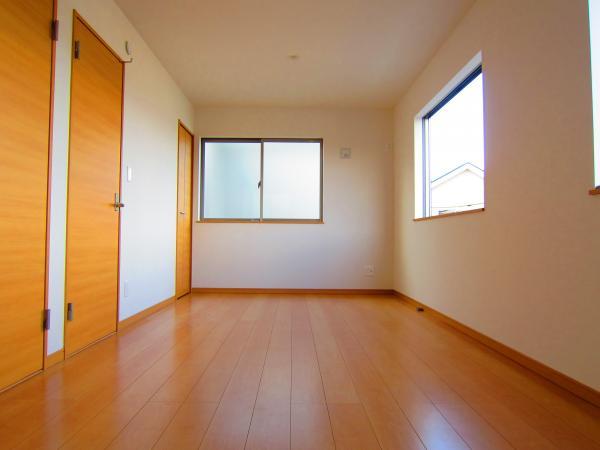 future, Western-style that can be cut between locations! Why not try to reform the future to meet the growth of the child?
将来、間地切ることができる洋室! お子様の成長に合わせて将来リフォームしてみてはいかがでしょうか?
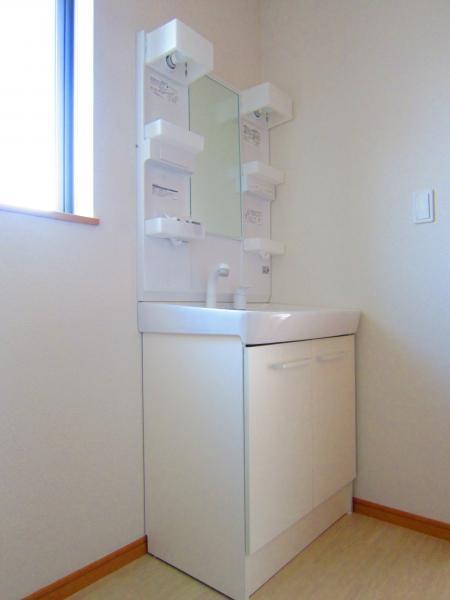 Wash basin, toilet
洗面台・洗面所
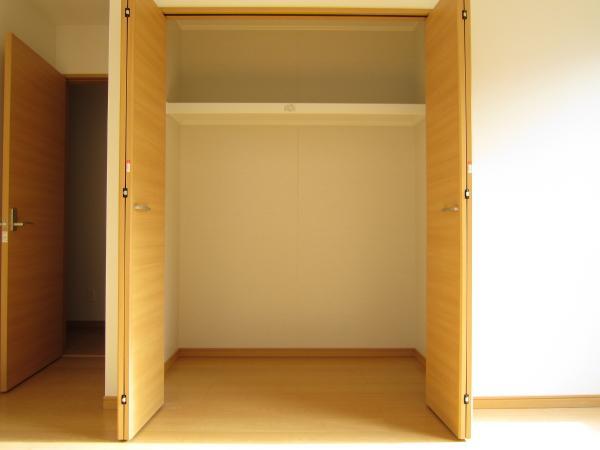 Receipt
収納
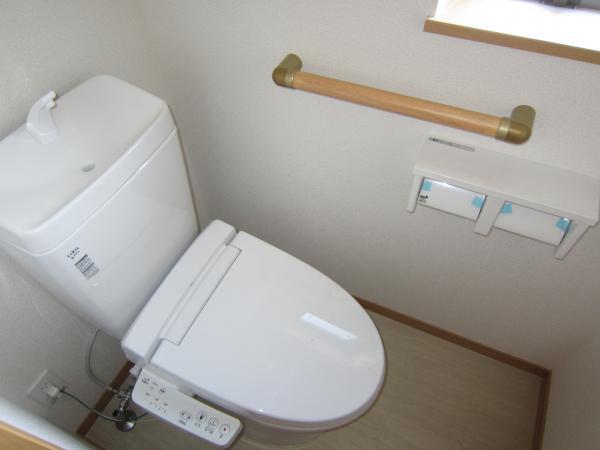 Toilet
トイレ
Shopping centreショッピングセンター 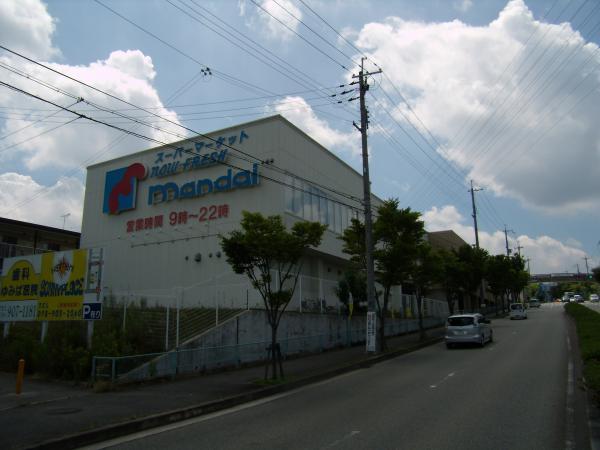 Shopping center 960m Mandai
ショッピングセンターまで960m マンダイ
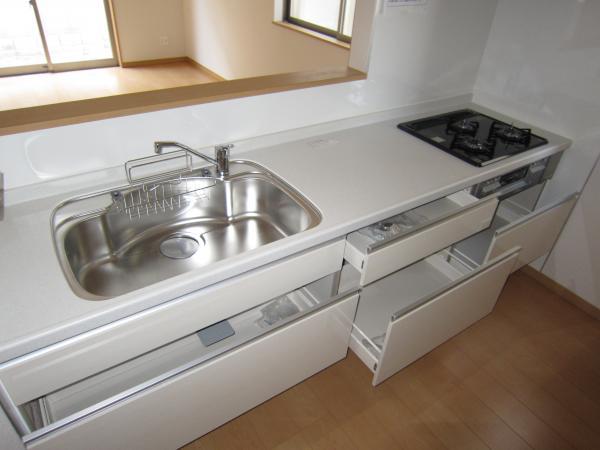 Kitchen
キッチン
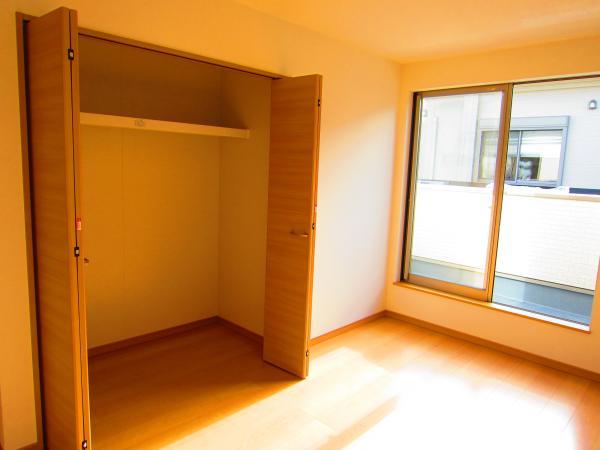 Non-living room
リビング以外の居室
Junior high school中学校 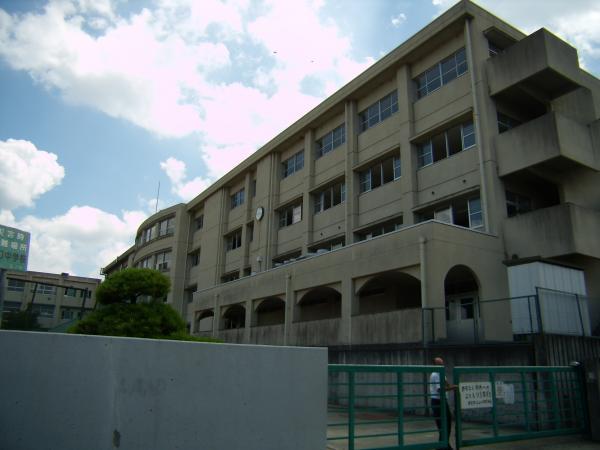 770m up to junior high school Yamaguchi Junior High School
中学校まで770m 山口中学校
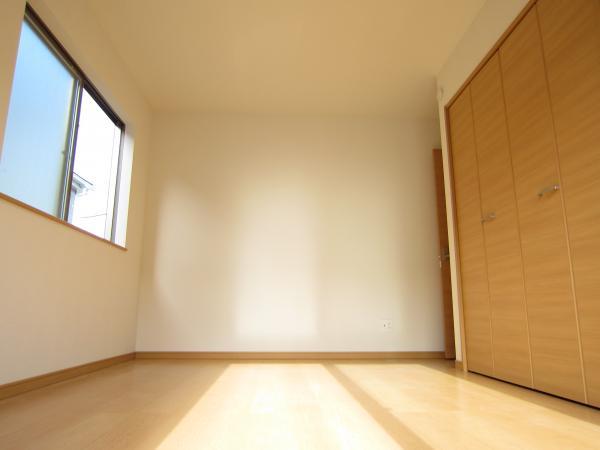 Non-living room
リビング以外の居室
Primary school小学校 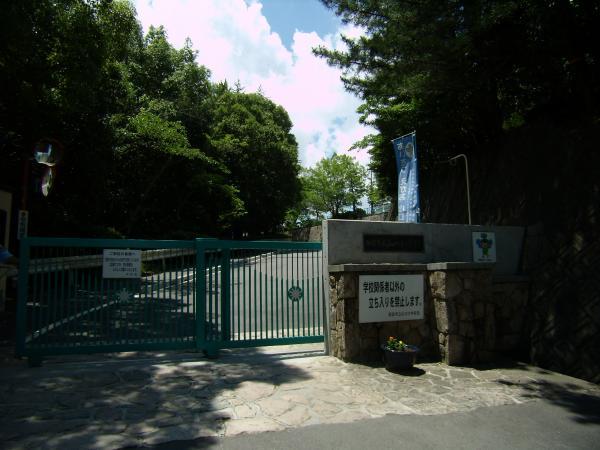 880m Yamaguchi elementary school to elementary school
小学校まで880m 山口小学校
Location
|
















