New Homes » Kansai » Hyogo Prefecture » Nishinomiya
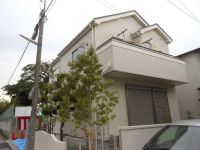 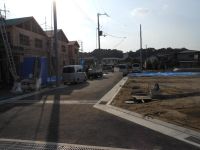
| | Nishinomiya, Hyogo Prefecture 兵庫県西宮市 |
| Kobe Electric Railway Mita "Taoji" walk 18 minutes 神戸電鉄三田線「田尾寺」歩18分 |
| New construction sale of all 10 compartments! Construction is steadily in progress. Already remaining four compartments in two months than sales start. (2013 December) we have a chance to complete model tour! Please ↓↓ image video publishing as soon as possible ↓↓ 全10区画の新築分譲!工事が着々と進行中。販売開始より2ケ月でもうすでに残り4区画。(H25年12月現在)完成モデル見学のチャンスあり!お早めにどうぞ↓↓イメージ動画公開↓↓ |
| A quiet residential area, Construction housing performance with evaluation, Or more before road 6m, Development subdivision in, LDK15 tatami mats or more, Corresponding to the flat-35S, Design house performance with evaluation, Parking two Allowed, Facing south, System kitchen, Yang per good, All room storage, Flat to the station, Siemens south roadese-style room, Washbasin with shower, Face-to-face kitchen, Toilet 2 places, Bathroom 1 tsubo or more, 2-story, Warm water washing toilet seat, Underfloor Storage, The window in the bathroom, TV monitor interphone, All room 6 tatami mats or more, Flat terrain ■ Large-scale development site of all 10 compartments. ■ Cityscape front road was refreshing also 6M. ■ And land is equipped with more than 40 square meters, Attractive price is that 20 million yen is. ■ Flat 35S correspondence course, Performance evaluation report is also to be acquired properties. ■ Tour of the finished model can also be 閑静な住宅地、建設住宅性能評価付、前道6m以上、開発分譲地内、LDK15畳以上、フラット35Sに対応、設計住宅性能評価付、駐車2台可、南向き、システムキッチン、陽当り良好、全居室収納、駅まで平坦、南側道路面す、和室、シャワー付洗面台、対面式キッチン、トイレ2ヶ所、浴室1坪以上、2階建、温水洗浄便座、床下収納、浴室に窓、TVモニタ付インターホン、全居室6畳以上、平坦地■全10区画の大型開発現場。■前面道路は6Mもありすっきりとした街並み。■土地が40坪以上付いていて、価格が2000万円前後というのは魅力。■フラット35S対応はもちろん、性能評価書も取得予定物件です。■完成モデルの見学も可能 |
Features pickup 特徴ピックアップ | | Construction housing performance with evaluation / Design house performance with evaluation / Corresponding to the flat-35S / Parking two Allowed / Facing south / System kitchen / Yang per good / All room storage / Flat to the station / Siemens south road / A quiet residential area / LDK15 tatami mats or more / Or more before road 6m / Japanese-style room / Washbasin with shower / Face-to-face kitchen / Toilet 2 places / Bathroom 1 tsubo or more / 2-story / Warm water washing toilet seat / Underfloor Storage / The window in the bathroom / TV monitor interphone / All room 6 tatami mats or more / Flat terrain / Development subdivision in 建設住宅性能評価付 /設計住宅性能評価付 /フラット35Sに対応 /駐車2台可 /南向き /システムキッチン /陽当り良好 /全居室収納 /駅まで平坦 /南側道路面す /閑静な住宅地 /LDK15畳以上 /前道6m以上 /和室 /シャワー付洗面台 /対面式キッチン /トイレ2ヶ所 /浴室1坪以上 /2階建 /温水洗浄便座 /床下収納 /浴室に窓 /TVモニタ付インターホン /全居室6畳以上 /平坦地 /開発分譲地内 | Price 価格 | | 20.8 million yen ・ 21,800,000 yen 2080万円・2180万円 | Floor plan 間取り | | 4LDK 4LDK | Units sold 販売戸数 | | 4 units 4戸 | Total units 総戸数 | | 10 units 10戸 | Land area 土地面積 | | 150 sq m ~ 165.2 sq m 150m2 ~ 165.2m2 | Building area 建物面積 | | 98.12 sq m ~ 104.74 sq m 98.12m2 ~ 104.74m2 | Driveway burden-road 私道負担・道路 | | Road width: 6m ~ 12m, Asphaltic pavement 道路幅:6m ~ 12m、アスファルト舗装 | Completion date 完成時期(築年月) | | March 2014 mid-scheduled 2014年3月中旬予定 | Address 住所 | | Nishinomiya, Hyogo Prefecture Yamaguchichoshimoyamaguchi 3 兵庫県西宮市山口町下山口3 | Traffic 交通 | | Kobe Electric Railway Mita "Taoji" walk 18 minutes 神戸電鉄三田線「田尾寺」歩18分
| Related links 関連リンク | | [Related Sites of this company] 【この会社の関連サイト】 | Person in charge 担当者より | | Person in charge of real-estate and building Goto Yoshiyuki Age: 40 Daigyokai Experience: 21 years your house hunting is, It is important the same a "trigger" and marriage. We believe that when you are helping the opportunity making. So we will be available on openly even when what, Please consult with anything. 担当者宅建後藤 善之年齢:40代業界経験:21年お家探しは、結婚と同じで”きっかけ”が大切です。そのきっかけ作りのお手伝いができたらと考えています。どんな時でもホンネで対応していきますので、何なりとご相談くださいね。 | Contact お問い合せ先 | | TEL: 0800-603-0563 [Toll free] mobile phone ・ Also available from PHS
Caller ID is not notified
Please contact the "saw SUUMO (Sumo)"
If it does not lead, If the real estate company TEL:0800-603-0563【通話料無料】携帯電話・PHSからもご利用いただけます
発信者番号は通知されません
「SUUMO(スーモ)を見た」と問い合わせください
つながらない方、不動産会社の方は
| Sale schedule 販売スケジュール | | ○ arrival order application being accepted. At the time of application: (1) seal (2) those that can be seen of the income (withholding tax, etc.) (3) identification, please contact us to offer a (driver's license, etc.). ○先着順申込み受付中。申し込みの際には(1)印鑑(2)所得の分かるもの(源泉徴収票等)(3)身分証明書(免許証等)をご用意してお問合せください。 | Most price range 最多価格帯 | | 20 million yen ・ 21 million yen (each 2 units) 2000万円台・2100万円台(各2戸) | Building coverage, floor area ratio 建ぺい率・容積率 | | Kenpei rate: 60%, Volume ratio: 200% 建ペい率:60%、容積率:200% | Time residents 入居時期 | | March 2014 mid-scheduled 2014年3月中旬予定 | Land of the right form 土地の権利形態 | | Ownership 所有権 | Structure and method of construction 構造・工法 | | Wooden 2-story (framing method) 木造2階建(軸組工法) | Use district 用途地域 | | Two mid-high 2種中高 | Land category 地目 | | Residential land 宅地 | Overview and notices その他概要・特記事項 | | Contact: Goto Yoshiyuki, Building confirmation number: No. K13-0533 担当者:後藤 善之、建築確認番号:第K13-0533号 | Company profile 会社概要 | | <Mediation> Minister of Land, Infrastructure and Transport (3) No. 006,185 (one company) National Housing Industry Association (Corporation) metropolitan area real estate Fair Trade Council member Asahi Housing Co., Ltd. Osaka store Yubinbango530-0001 Osaka-shi, Osaka, Kita-ku Umeda 1-1-3 Osaka Station third building the fourth floor <仲介>国土交通大臣(3)第006185号(一社)全国住宅産業協会会員 (公社)首都圏不動産公正取引協議会加盟朝日住宅(株)大阪店〒530-0001 大阪府大阪市北区梅田1-1-3 大阪駅前第3ビル4階 |
Otherその他 ![Other. [Our exhibition hall] Property documents and renovation Corner also has been enhanced.](/images/hyogo/nishinomiya/8f1a9c0008.jpg) [Our exhibition hall] Property documents and renovation Corner also has been enhanced.
【当社展示場】物件資料やリフォームコーナーも充実しております。
Same specifications photos (appearance)同仕様写真(外観) 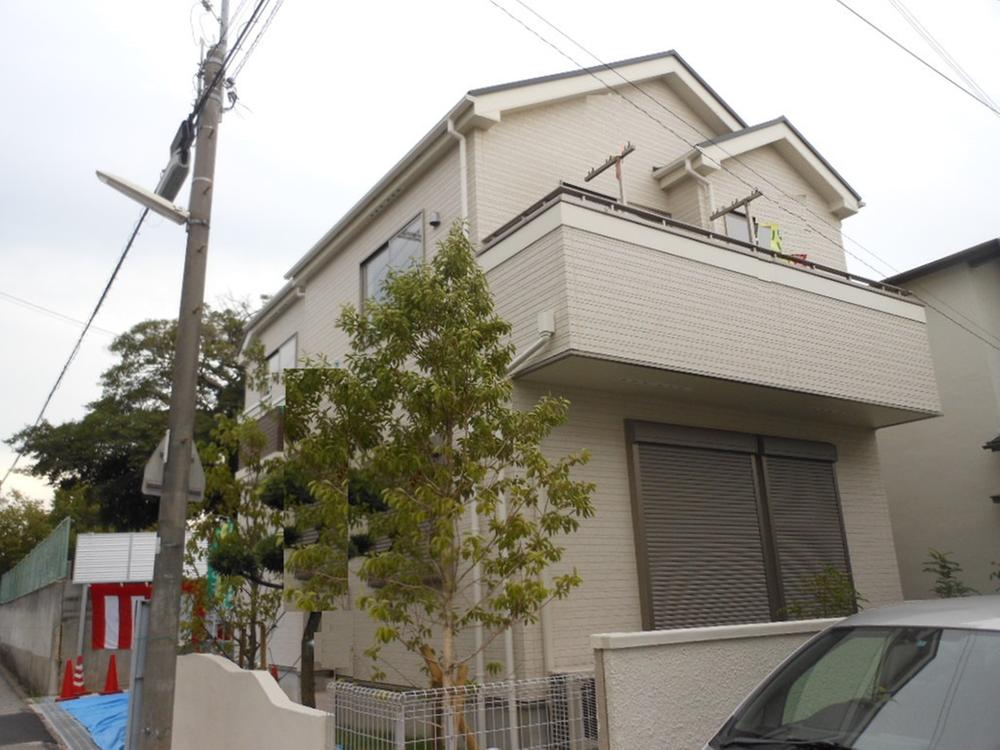 ■ (H Building) same specifications Photos ■ Flat 35S correspondence course, Because it is the performance evaluation report acquisition plans, Seismic performance is also safe. Complete model is also possible visit.
■(H号棟)同仕様写真■フラット35S対応はもちろん、性能評価書取得予定ですから、耐震性能も安心です。完成モデルも見学可能です。
Local photos, including front road前面道路含む現地写真 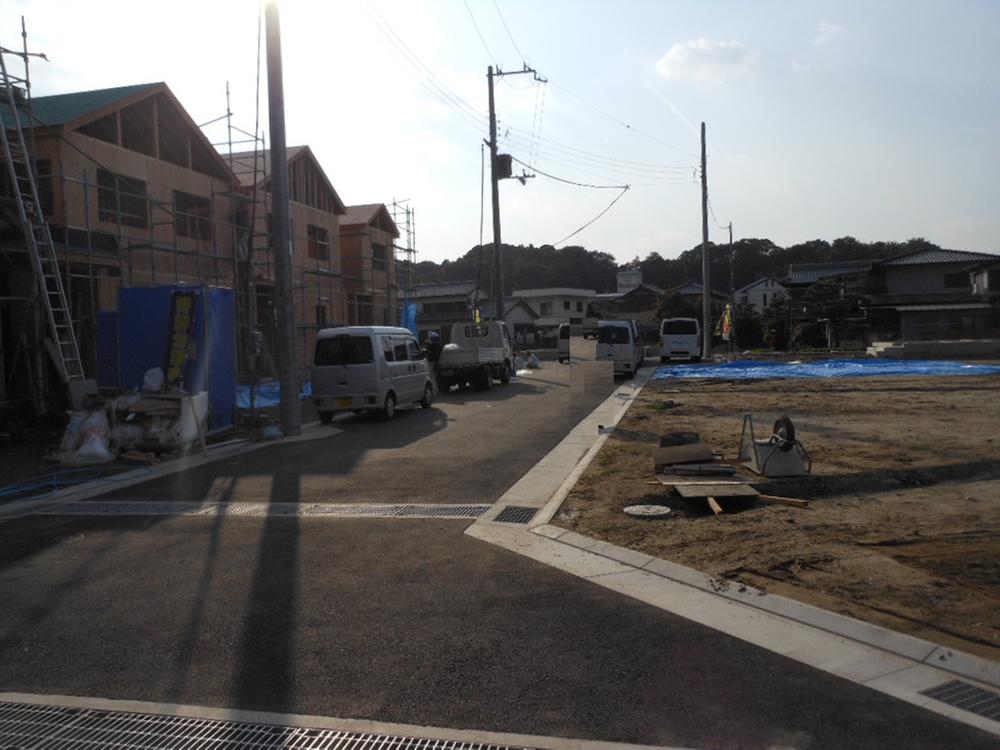 ■ Local photo (2013 November shooting) ■ Front road is widely, Good per sun. Which No. destinations daylight enough. Also conducts a detailed description of the finished model tours and building. Please contact the person in charge.
■現地写真(2013年11月撮影)■
前面道路は広く、陽当たり良好。どの号地も採光十分。完成モデル見学や建物の詳細説明も実施しています。担当者までお問合せ下さい。
Cityscape Rendering街並完成予想図 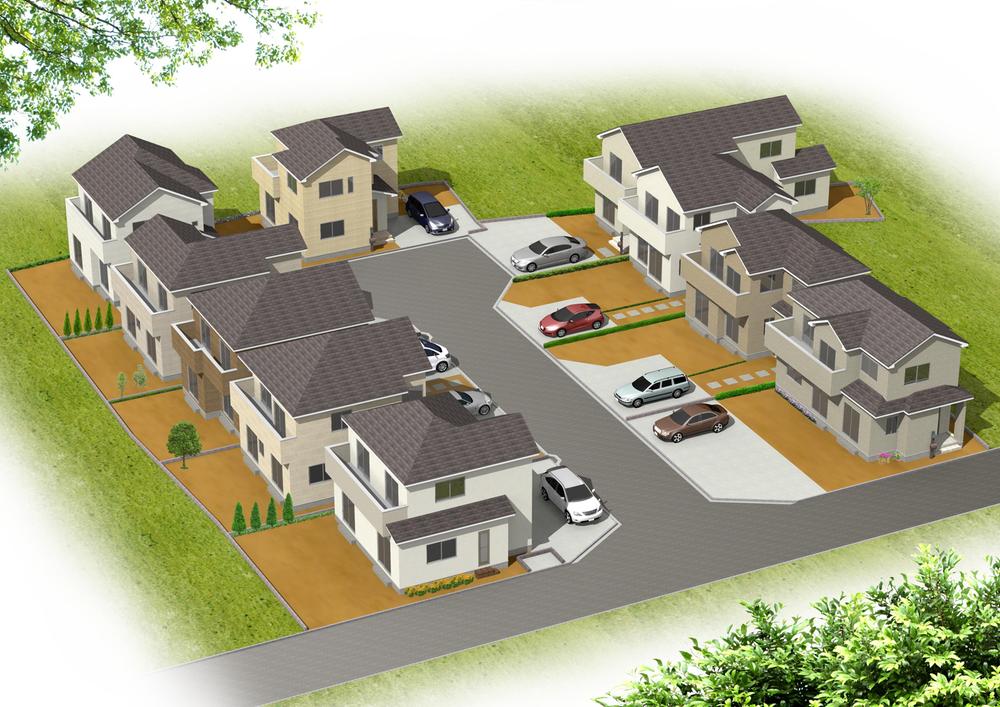 ■ Cityscape Rendering ■ It is a large-scale development subdivision of all 10 compartments. It is refreshing birth of Cityscape.
■街並完成予想図■
全10区画の大型開発分譲地です。すっきりとした街並の誕生です。
Floor plan間取り図 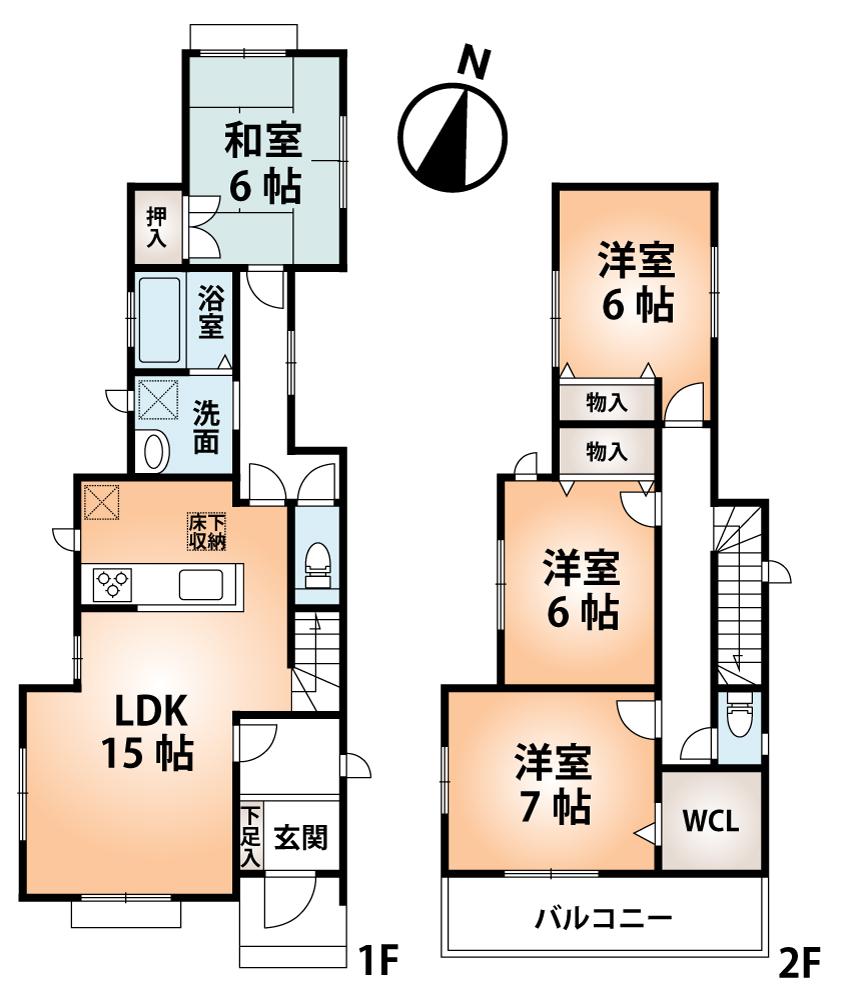 (A Building), Price 21,800,000 yen, 4LDK, Land area 165.2 sq m , Building area 104.33 sq m
(A号棟)、価格2180万円、4LDK、土地面積165.2m2、建物面積104.33m2
Local appearance photo現地外観写真 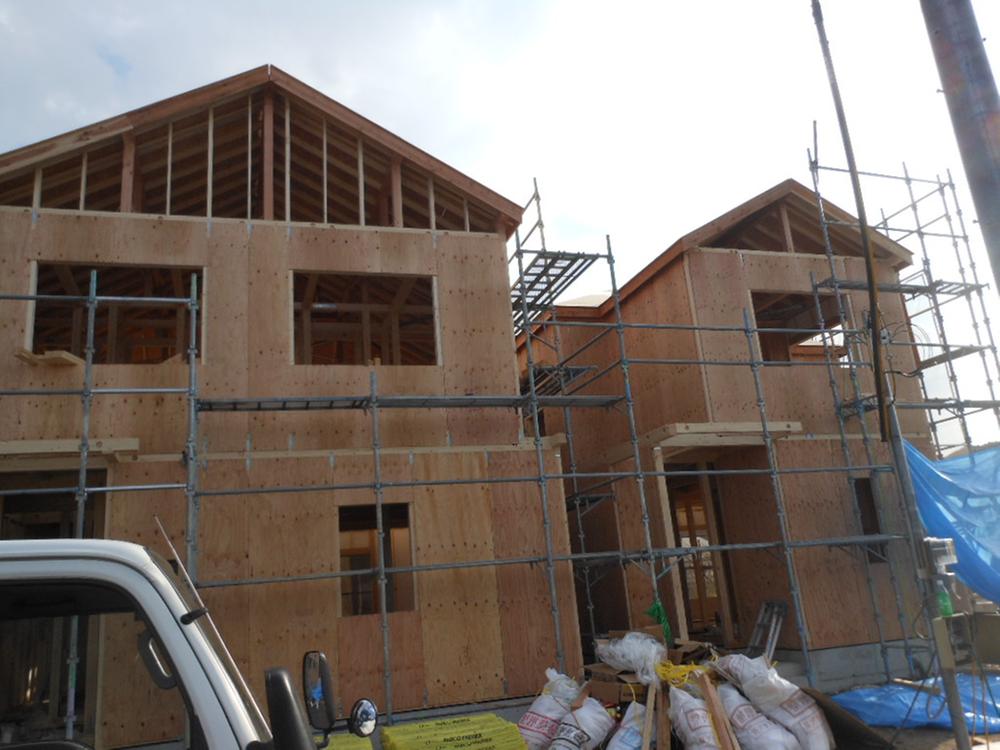 G Building ・ H Building site (November 2013) Shooting
G号棟・H号棟現地(2013年11月)撮影
Same specifications photos (living)同仕様写真(リビング) 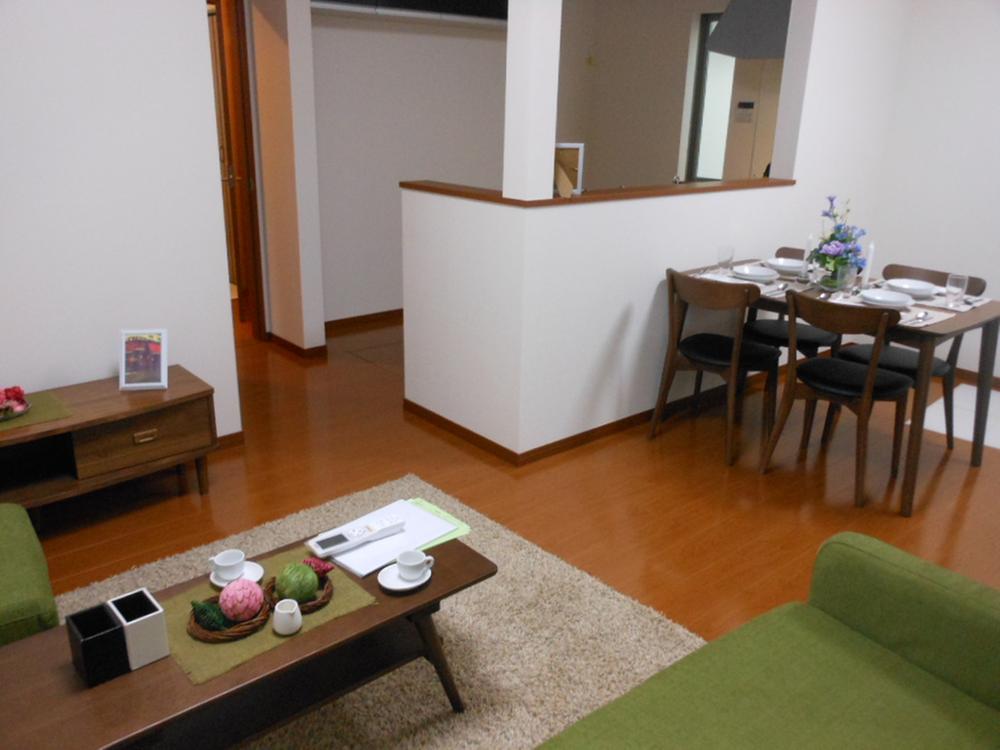 (H Building) same specification
(H号棟)同仕様
Same specifications photo (bathroom)同仕様写真(浴室) 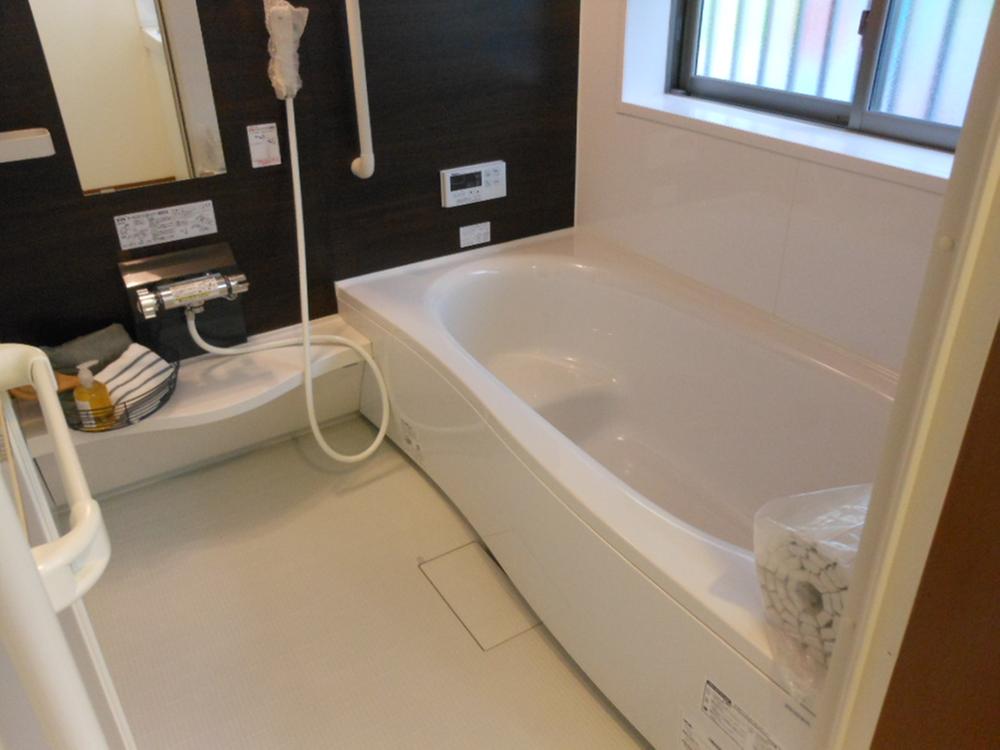 (H Building) same specification
(H号棟)同仕様
Same specifications photo (kitchen)同仕様写真(キッチン) 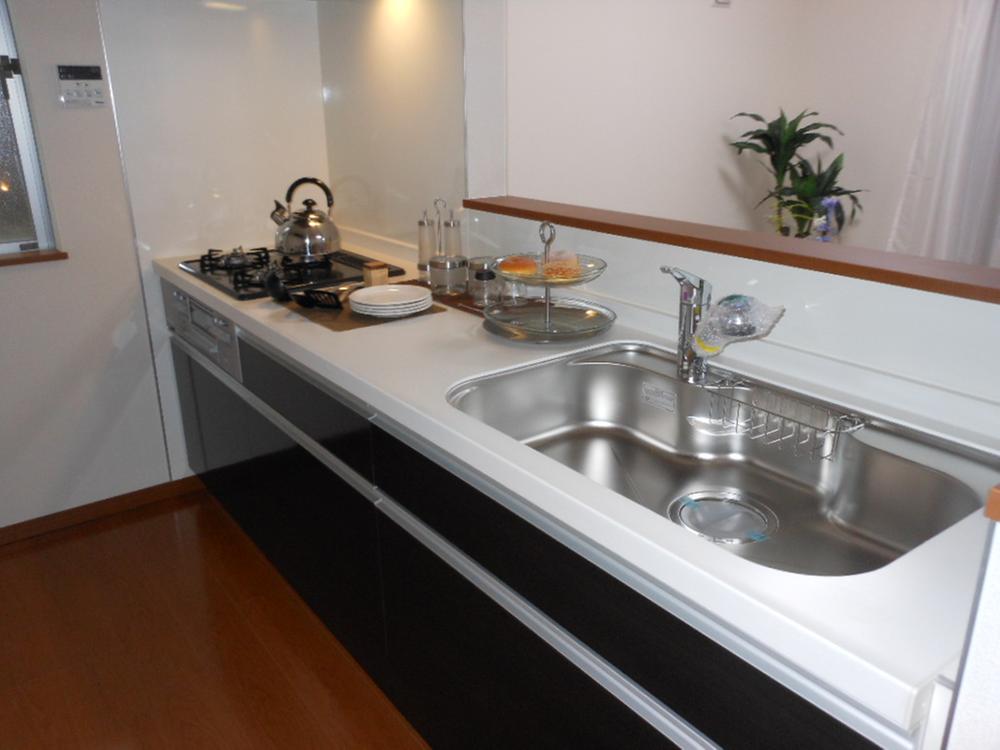 (H Building) same specification
(H号棟)同仕様
Primary school小学校 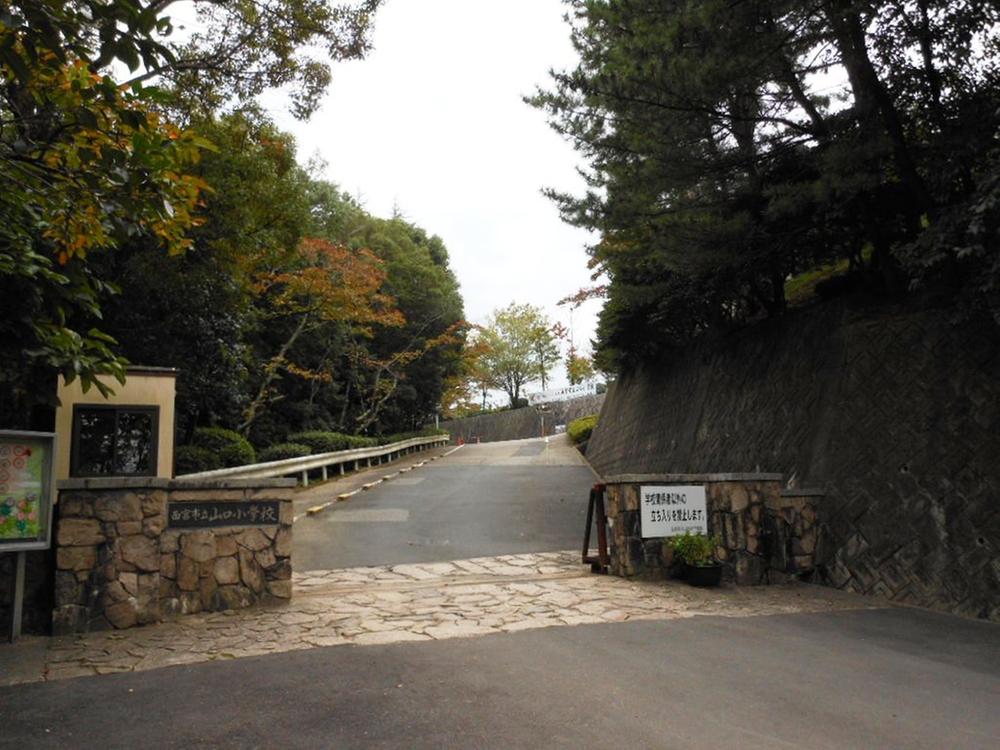 Is a school full of 1100m cleanliness until the Yamaguchi Elementary School.
山口小学校まで1100m 清潔感のあふれる学校です。
Same specifications photos (Other introspection)同仕様写真(その他内観) 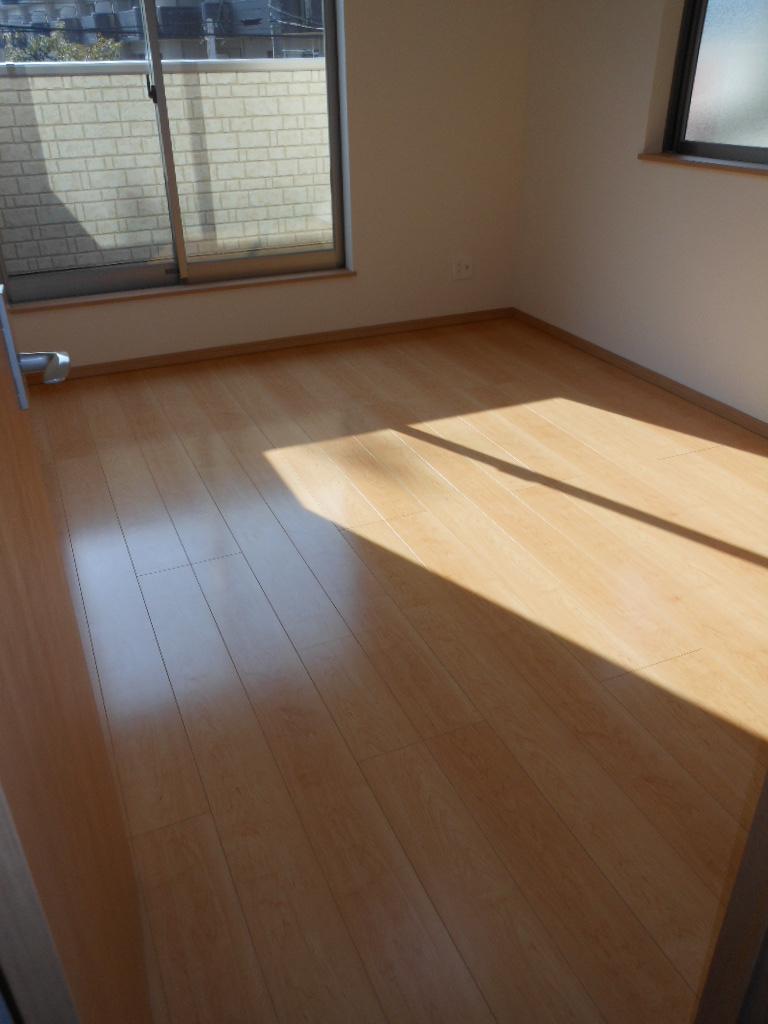 (H Building) same specification Western-style
(H号棟)同仕様洋室
Sale already cityscape photo分譲済街並み写真 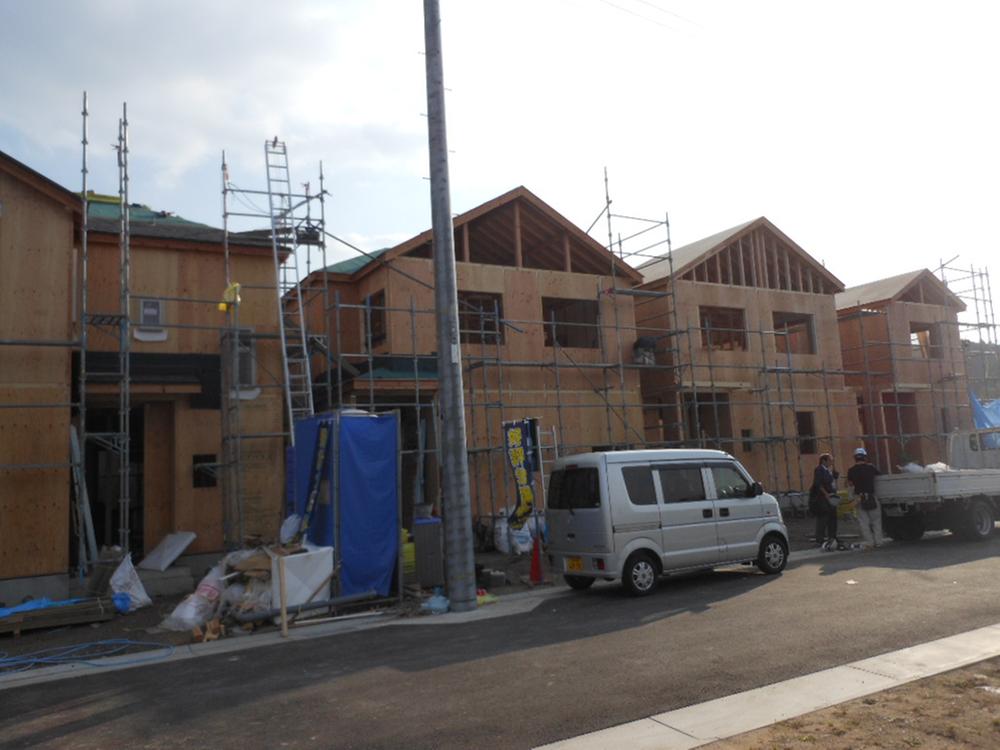 Sale already the city average
分譲済街並
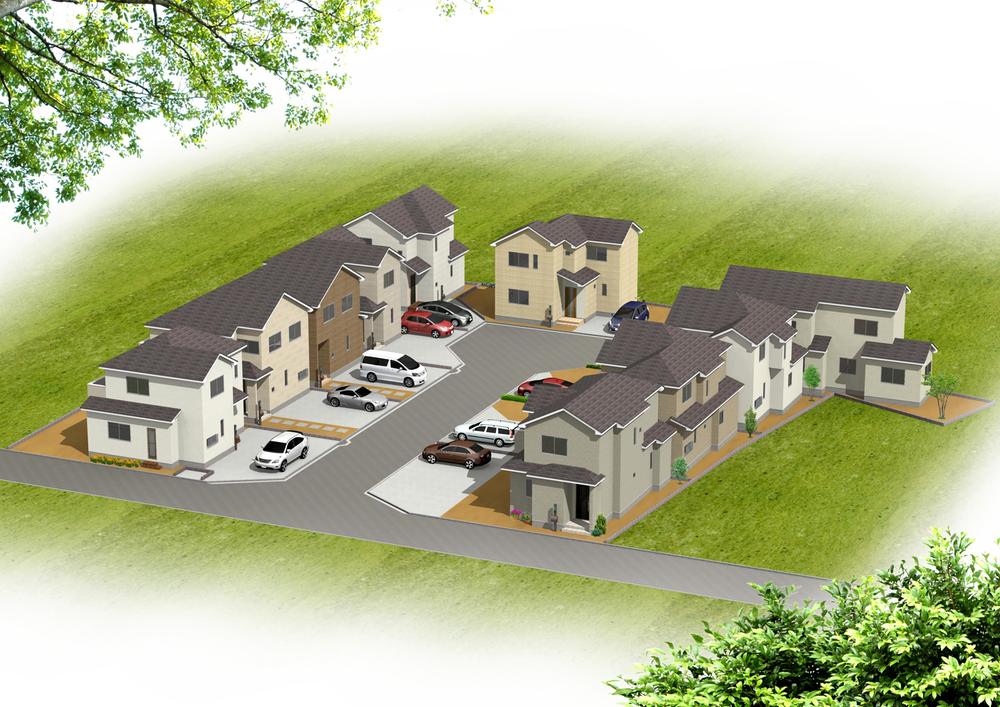 Cityscape Rendering
街並完成予想図
Local appearance photo現地外観写真 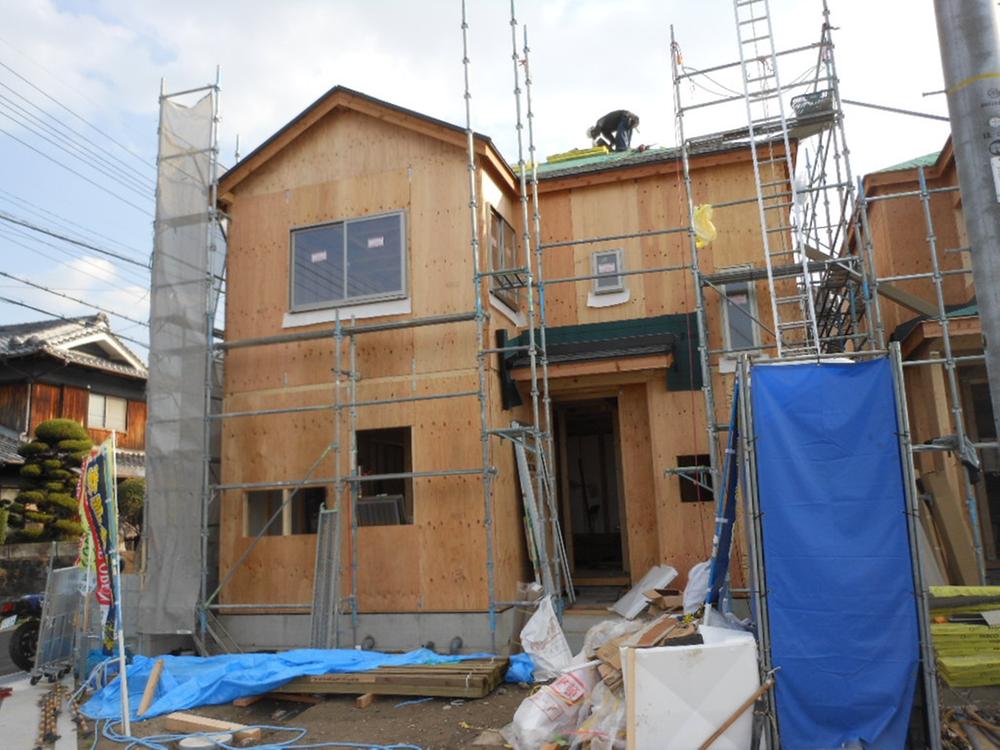 ■ J Building site (November 2013) Shooting ■
■J号棟現地(2013年11月)撮影■
Junior high school中学校 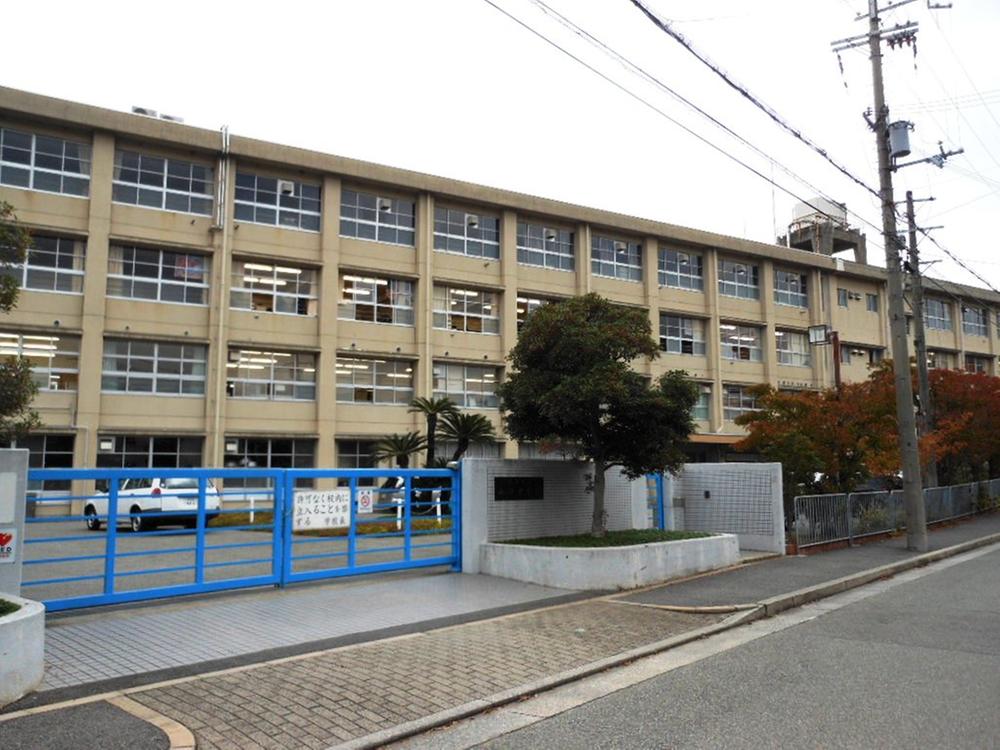 Is an attractive because 800m walk 10 minutes speaking to the Yamaguchi Junior High School.
山口中学校まで800m 徒歩10分圏というのは魅力です。
Sale already cityscape photo分譲済街並み写真 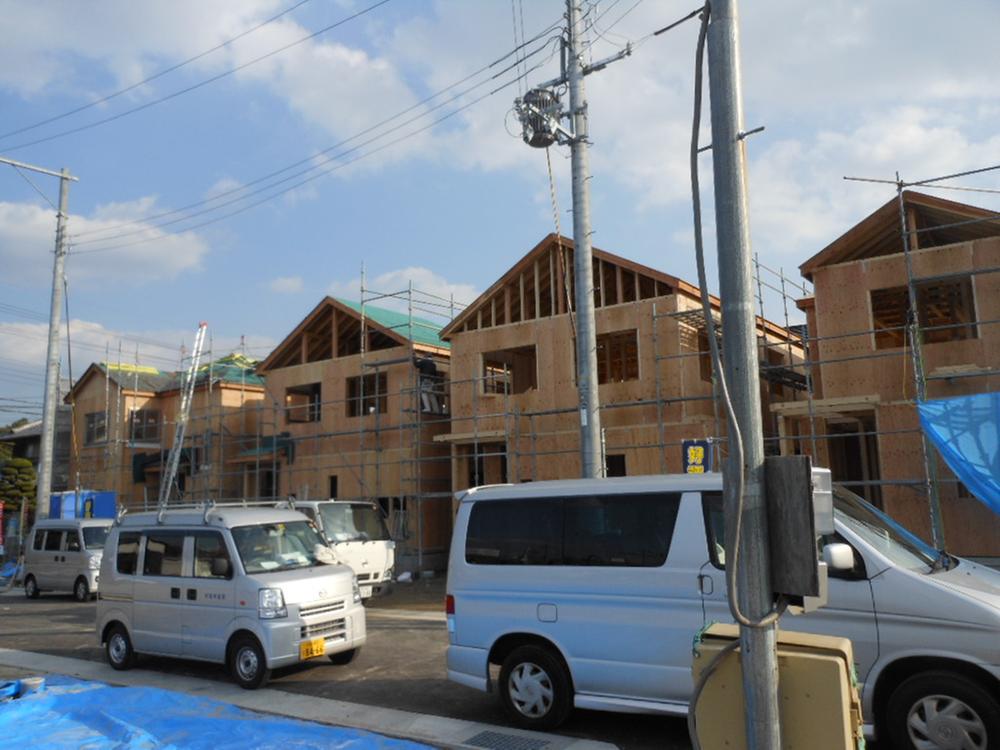 Sale already the city average
分譲済街並
Local appearance photo現地外観写真 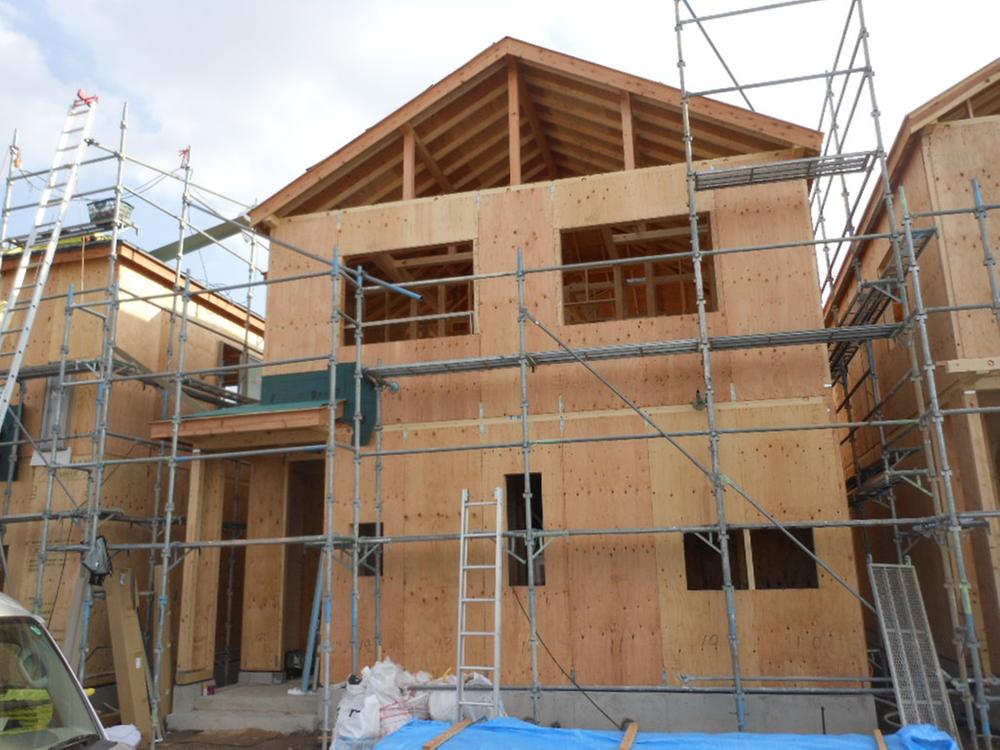 ■ I Building site (November 2013) Shooting ■
■I号棟現地(2013年11月)撮影■
Supermarketスーパー 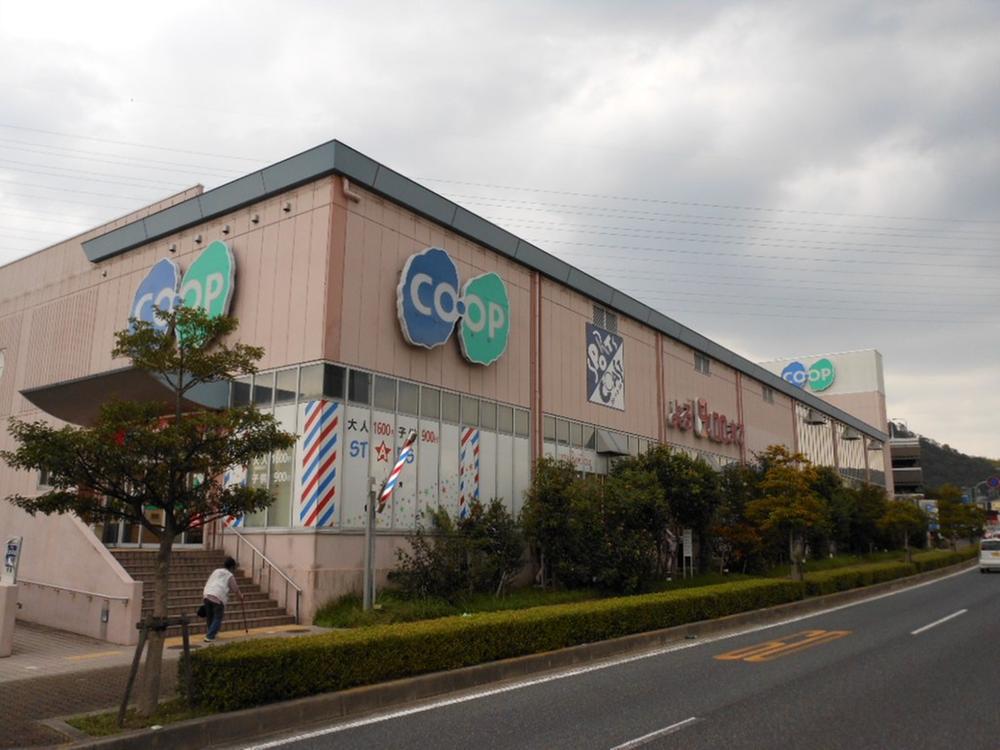 Ease in the 920m walk to the Co-op. It is helpful to every day of the little shopping.
コープまで920m 徒歩でラクラクです。毎日のちょっとした買い物にも助かりますね。
Local appearance photo現地外観写真 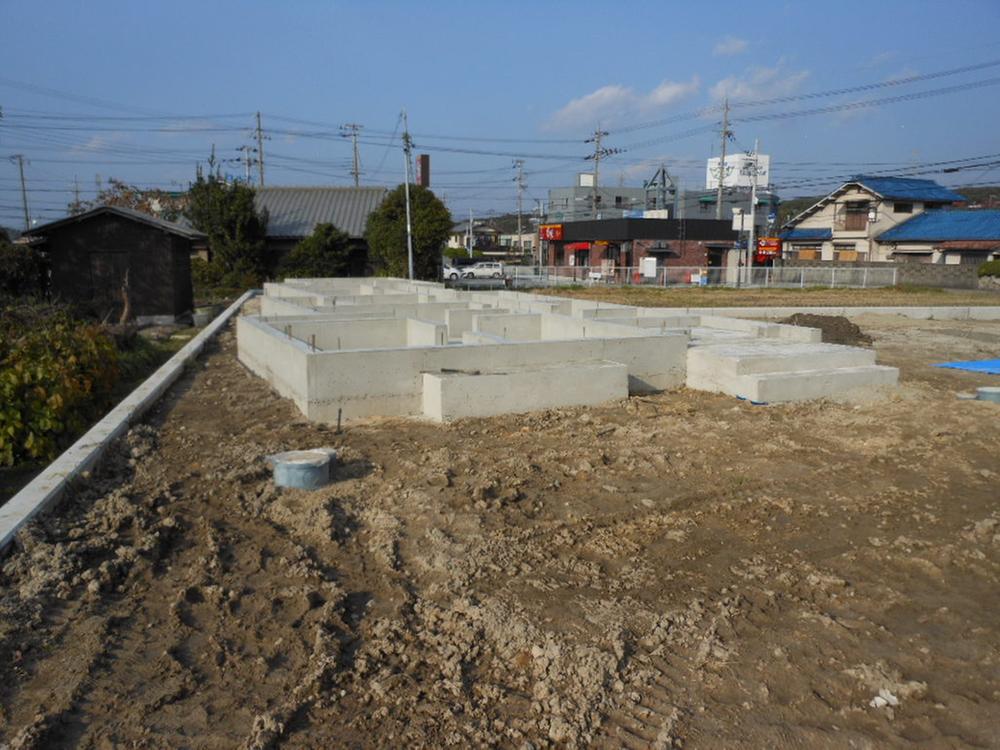 A Building site (November 2013) Shooting
A号棟現地(2013年11月)撮影
Location
|


![Other. [Our exhibition hall] Property documents and renovation Corner also has been enhanced.](/images/hyogo/nishinomiya/8f1a9c0008.jpg)

















