New Homes » Kansai » Hyogo Prefecture » Nishinomiya
 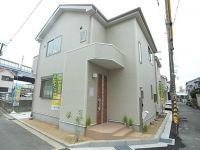
| | Nishinomiya, Hyogo Prefecture 兵庫県西宮市 |
| Hanshin "Naruo" walk 5 minutes 阪神本線「鳴尾」歩5分 |
| ■ Ventilation per yang good on the south-facing rooms all dihedral daylighting ■ All rooms have double-glazing ■ 24-hour ventilation system ■ Face-to-face kitchen ■ Two-sided balcony ■ Parking space two ■南向き全室2面採光で陽当たり通風良好 ■全室ペアガラス ■24時間換気システム ■対面キッチン ■2面バルコニー ■駐車スペース2台 |
| Parking two Allowed, Facing south, System kitchen, Yang per good, A quiet residential area, LDK15 tatami mats or moreese-style room, Face-to-face kitchen, Toilet 2 places, Bathroom 1 tsubo or more, Double-glazing, Otobasu, The window in the bathroom, Ventilation good, Three-story or more, City gas, All rooms are two-sided lighting 駐車2台可、南向き、システムキッチン、陽当り良好、閑静な住宅地、LDK15畳以上、和室、対面式キッチン、トイレ2ヶ所、浴室1坪以上、複層ガラス、オートバス、浴室に窓、通風良好、3階建以上、都市ガス、全室2面採光 |
Features pickup 特徴ピックアップ | | Parking two Allowed / Facing south / System kitchen / Yang per good / A quiet residential area / LDK15 tatami mats or more / Japanese-style room / Face-to-face kitchen / Toilet 2 places / Bathroom 1 tsubo or more / Double-glazing / Otobasu / The window in the bathroom / Ventilation good / Three-story or more / City gas / All rooms are two-sided lighting 駐車2台可 /南向き /システムキッチン /陽当り良好 /閑静な住宅地 /LDK15畳以上 /和室 /対面式キッチン /トイレ2ヶ所 /浴室1坪以上 /複層ガラス /オートバス /浴室に窓 /通風良好 /3階建以上 /都市ガス /全室2面採光 | Price 価格 | | 41,500,000 yen 4150万円 | Floor plan 間取り | | 4LDK 4LDK | Units sold 販売戸数 | | 1 units 1戸 | Land area 土地面積 | | 86.01 sq m 86.01m2 | Building area 建物面積 | | 105.87 sq m 105.87m2 | Driveway burden-road 私道負担・道路 | | Nothing, Southwest 5.9m width 無、南西5.9m幅 | Completion date 完成時期(築年月) | | December 2013 2013年12月 | Address 住所 | | Nishinomiya, Hyogo Prefecture satonaka cho 2 兵庫県西宮市里中町2 | Traffic 交通 | | Hanshin "Naruo" walk 5 minutes
Hanshin "Koshien" walk 15 minutes
Hanshin "Mukogawa" walk 16 minutes 阪神本線「鳴尾」歩5分
阪神本線「甲子園」歩15分
阪神本線「武庫川」歩16分
| Related links 関連リンク | | [Related Sites of this company] 【この会社の関連サイト】 | Person in charge 担当者より | | [Regarding this property.] Ventilation is good per sun on the south-facing rooms all dihedral daylighting. Living environment favorable. It is well-equipped. 【この物件について】南向き全室2面採光で陽当たり通風良好です。住環境良好。充実の設備です。 | Contact お問い合せ先 | | TEL: 0800-603-2244 [Toll free] mobile phone ・ Also available from PHS
Caller ID is not notified
Please contact the "saw SUUMO (Sumo)"
If it does not lead, If the real estate company TEL:0800-603-2244【通話料無料】携帯電話・PHSからもご利用いただけます
発信者番号は通知されません
「SUUMO(スーモ)を見た」と問い合わせください
つながらない方、不動産会社の方は
| Building coverage, floor area ratio 建ぺい率・容積率 | | 60% ・ 200% 60%・200% | Time residents 入居時期 | | 1 month after the contract 契約後1ヶ月 | Land of the right form 土地の権利形態 | | Ownership 所有権 | Structure and method of construction 構造・工法 | | Wooden three-story 木造3階建 | Use district 用途地域 | | One dwelling 1種住居 | Overview and notices その他概要・特記事項 | | Facilities: Public Water Supply, This sewage, City gas, Building confirmation number: KS113-6120-00072, Parking: car space 設備:公営水道、本下水、都市ガス、建築確認番号:KS113-6120-00072、駐車場:カースペース | Company profile 会社概要 | | <Mediation> Governor of Hyogo Prefecture (3) The 203,199 No. Apamanshop real estate sales JR Tachibana store (stock) Apple Corporation Yubinbango660-0052 Amagasaki, Hyogo Prefecture Nanamatsu cho 1-3-1-148 Festa Tachibana South Building 1F <仲介>兵庫県知事(3)第203199号アパマンショップ不動産販売JR立花店(株)アップルコーポレイション〒660-0052 兵庫県尼崎市七松町1-3-1-148 フェスタ立花南館1F |
Rendering (appearance)完成予想図(外観) 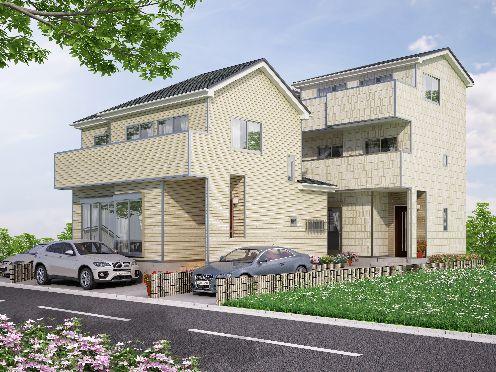 Rendering 2013 in late November ~ Early December scheduled for completion
完成予想図H25年11月下旬 ~ 12月上旬完成予定
Same specifications photos (appearance)同仕様写真(外観) 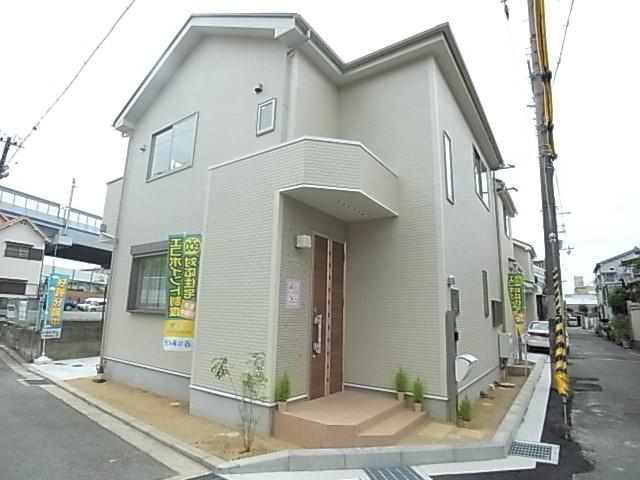 Same specifications
同仕様
Floor plan間取り図 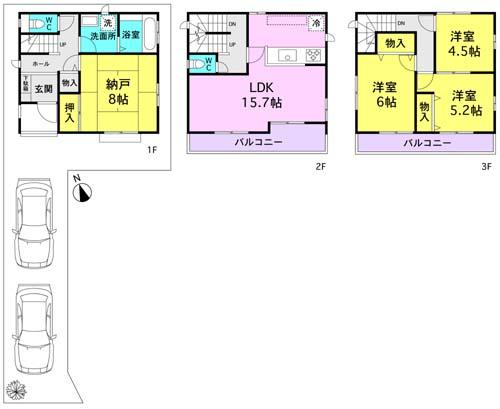 41,500,000 yen, 4LDK, Land area 86.01 sq m , Building area 105.87 sq m
4150万円、4LDK、土地面積86.01m2、建物面積105.87m2
Same specifications photo (kitchen)同仕様写真(キッチン) 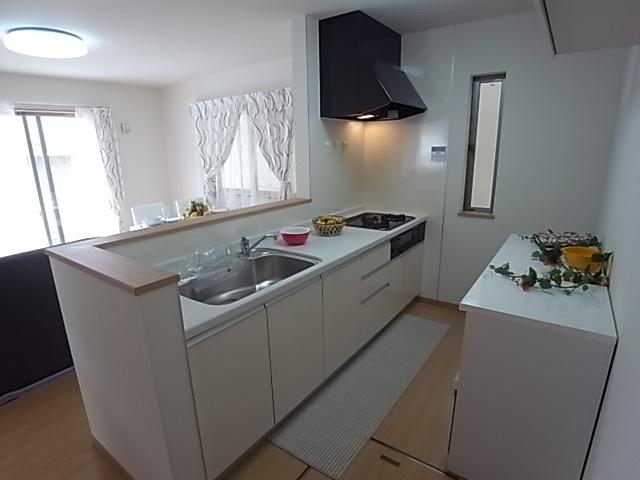 Same specifications
同仕様
Same specifications photos (living)同仕様写真(リビング) 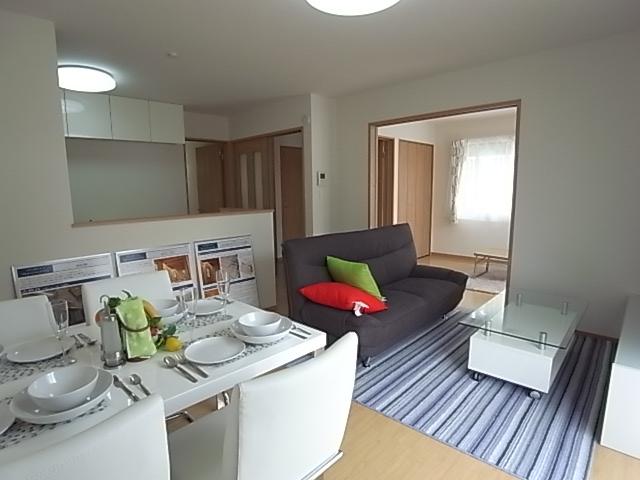 Same specifications
同仕様
Local appearance photo現地外観写真 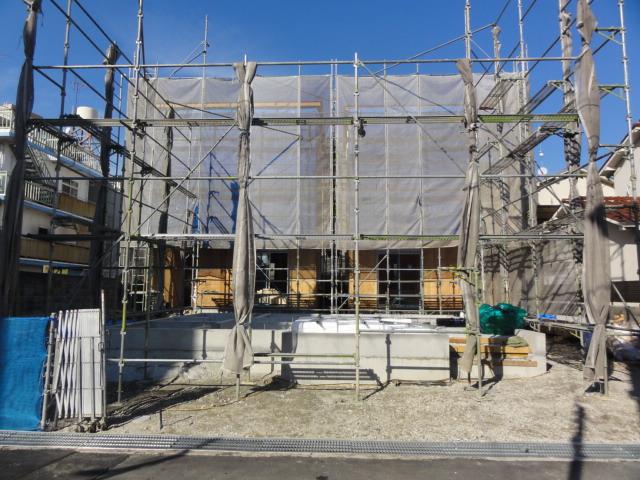 Currently under construction
現在建築中
Local photos, including front road前面道路含む現地写真 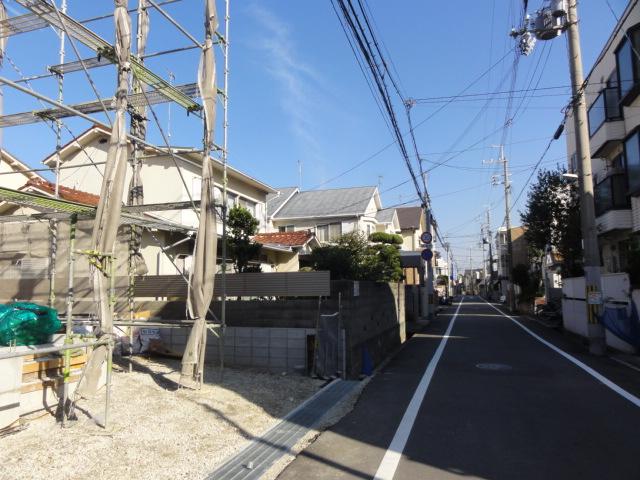 Currently under construction
現在建築中
Same specifications photos (Other introspection)同仕様写真(その他内観) 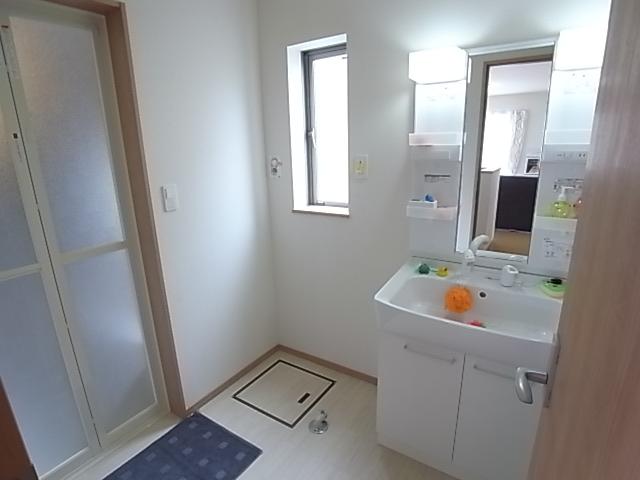 Same specifications
同仕様
Same specifications photo (bathroom)同仕様写真(浴室) 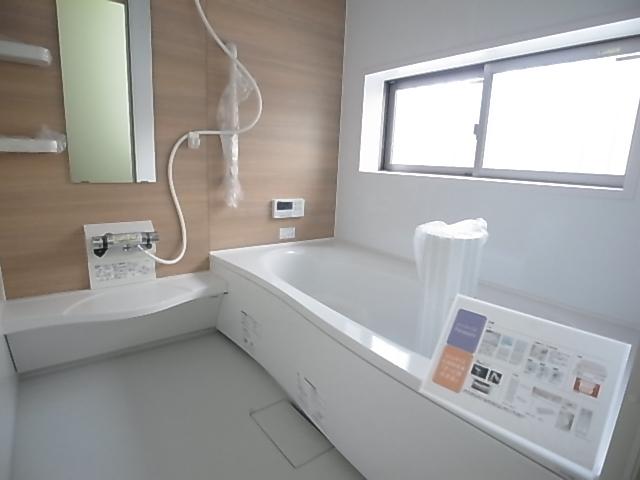 Same specifications
同仕様
Supermarketスーパー 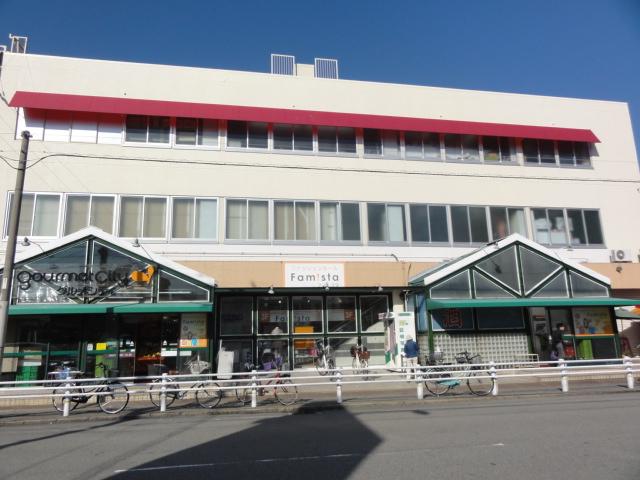 206m until Gourmet City North Naruo shop
グルメシティ北鳴尾店まで206m
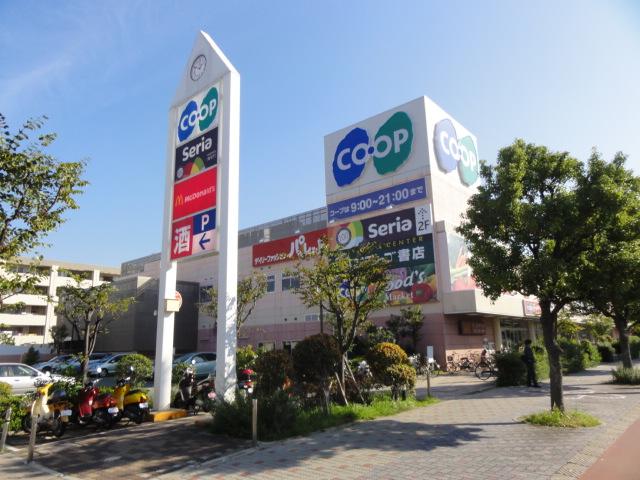 725m to Cope Nishinomiya east
コープ西宮東まで725m
Drug storeドラッグストア 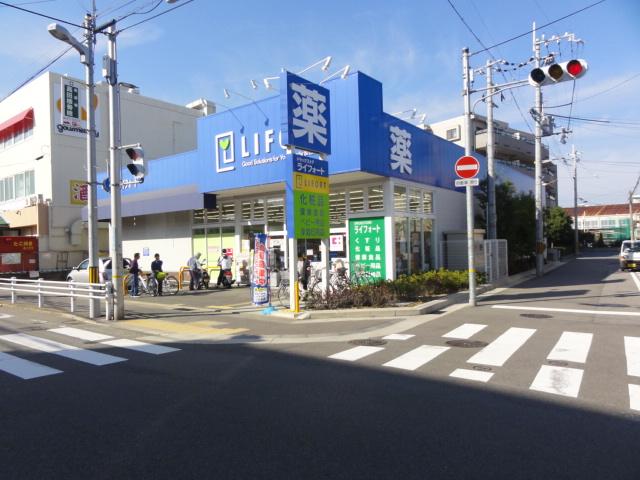 Raifoto until Naruo shop 214m
ライフォート鳴尾店まで214m
Hospital病院 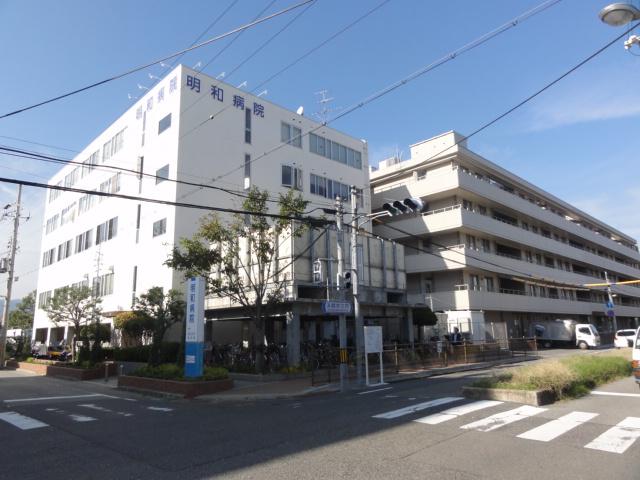 307m until the medical corporation Meiwa hospital
医療法人明和病院まで307m
Park公園 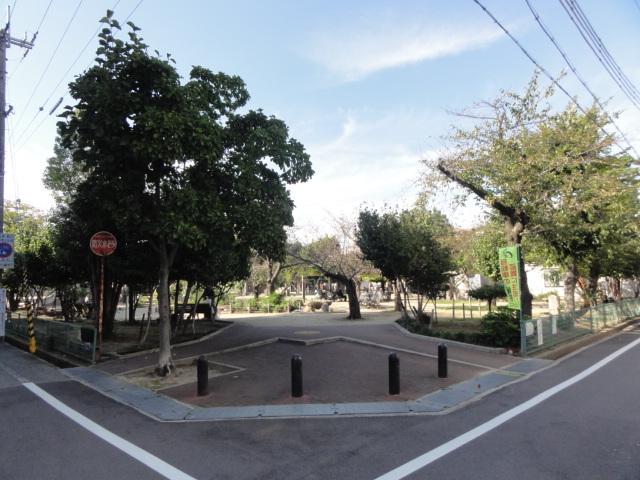 217m until Kotobuki park
寿公園まで217m
Location
|















