New Homes » Kansai » Hyogo Prefecture » Nishinomiya
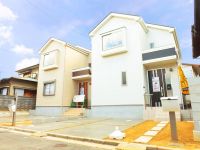 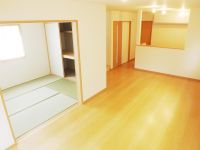
| | Nishinomiya, Hyogo Prefecture 兵庫県西宮市 |
| Kobe Electric Railway Mita "Taoji" walk 18 minutes 神戸電鉄三田線「田尾寺」歩18分 |
| ■ Open house! Year 12 / 28 ・ 29 to the! The beginning of the year 1 / 4 ・ From 5 ■ Century 21 Kinki housing distribution ・ Please leave it to our regional manager! ■ Contact free dial 0800-600-0668 ■オープンハウス!年内12/28・29まで!年明け1/4・5から■センチュリー21近畿住宅流通・地域担当の私達にお任せください!■お問合わせは無料ダイヤル0800-600-0668 |
| ◆ Please consult anything to the staff of because there many properties also not listed community to Sumo! ◆ Our sales staff, please be assured that is the qualified person of the mortgage advisors and residential construction coordinator! «Features of the property» "a comfortable and secure living forever," "parking two possible" "with garden space" in safe houses "Heart full Town" ◇ site 45 square meters of housing performance evaluation acquisition can be seen at a glance ◇ per sun Uri ! ◇ Kobe Electric Railway "Taoji" walk 18 minutes! ※ Appearance of this publication ・ Introspection ・ Amenities are the same scale ・ format ・ It is the example of construction photos of the same specification. Gate ・ Planting ・ It will differ from this matter for the garden and the nearby landscape, etc.. ◆スーモに掲載されていない物件も多数ございますので地域密着の担当スタッフに何でもご相談ください!◆弊社の営業スタッフは住宅ローンアドバイザー及び住宅建築コーディネーターの有資格者ですのでご安心ください!≪物件の特徴≫「いつまでも快適で安心な暮らしを」一目でわかる住宅性能評価取得の安心住宅『ハートフルタウン』◇敷地45坪で『駐車2台可』『庭スペース付き』◇陽当たりがウリの『南向き』あり!◇神戸電鉄「田尾寺」徒歩18分!※本掲載の外観・内観・設備写真は同一規模・形式・同仕様の施工例写真です。門扉・植栽・庭や近隣の風景等について本件と異なります。 |
Features pickup 特徴ピックアップ | | Construction housing performance with evaluation / Design house performance with evaluation / Corresponding to the flat-35S / Parking two Allowed / It is close to the city / Facing south / System kitchen / Yang per good / All room storage / Siemens south road / LDK15 tatami mats or more / Or more before road 6m / Corner lot / Japanese-style room / Washbasin with shower / Face-to-face kitchen / Security enhancement / Wide balcony / Barrier-free / Toilet 2 places / Bathroom 1 tsubo or more / 2-story / South balcony / Otobasu / Warm water washing toilet seat / The window in the bathroom / TV monitor interphone / High-function toilet / Walk-in closet / All room 6 tatami mats or more / Living stairs / City gas / Flat terrain 建設住宅性能評価付 /設計住宅性能評価付 /フラット35Sに対応 /駐車2台可 /市街地が近い /南向き /システムキッチン /陽当り良好 /全居室収納 /南側道路面す /LDK15畳以上 /前道6m以上 /角地 /和室 /シャワー付洗面台 /対面式キッチン /セキュリティ充実 /ワイドバルコニー /バリアフリー /トイレ2ヶ所 /浴室1坪以上 /2階建 /南面バルコニー /オートバス /温水洗浄便座 /浴室に窓 /TVモニタ付インターホン /高機能トイレ /ウォークインクロゼット /全居室6畳以上 /リビング階段 /都市ガス /平坦地 | Event information イベント情報 | | Local tours (Please be sure to ask in advance) schedule / During the public time / 11:00 ~ 21:00 現地見学会(事前に必ずお問い合わせください)日程/公開中時間/11:00 ~ 21:00 | Price 価格 | | 19,800,000 yen ~ 22,800,000 yen 1980万円 ~ 2280万円 | Floor plan 間取り | | 4LDK ~ 5LDK 4LDK ~ 5LDK | Units sold 販売戸数 | | 6 units 6戸 | Total units 総戸数 | | 8 units 8戸 | Land area 土地面積 | | 149.28 sq m ~ 165.2 sq m (45.15 tsubo ~ 49.97 tsubo) (Registration) 149.28m2 ~ 165.2m2(45.15坪 ~ 49.97坪)(登記) | Building area 建物面積 | | 97.29 sq m ~ 109.92 sq m (29.43 tsubo ~ 33.25 square meters) 97.29m2 ~ 109.92m2(29.43坪 ~ 33.25坪) | Driveway burden-road 私道負担・道路 | | Road width: 6m, Asphaltic pavement 道路幅:6m、アスファルト舗装 | Completion date 完成時期(築年月) | | January 2014 will 2014年1月予定 | Address 住所 | | Nishinomiya, Hyogo Prefecture Yamaguchichoshimoyamaguchi 3 兵庫県西宮市山口町下山口3 | Traffic 交通 | | Kobe Electric Railway Mita "Taoji" walk 18 minutes
Kobe Electric Railway Mita "Jiro" walk 32 minutes
Kobe Electric Railway Mita "Okaba" walk 34 minutes 神戸電鉄三田線「田尾寺」歩18分
神戸電鉄三田線「二郎」歩32分
神戸電鉄三田線「岡場」歩34分
| Related links 関連リンク | | [Related Sites of this company] 【この会社の関連サイト】 | Person in charge 担当者より | | Personnel Daisuke Imanishi Age: 40 Daigyokai experience: Please be happy to help find the 20-year precious dwelling. Create a a house story in each of your home. Please come over voice. 担当者今西 大介年齢:40代業界経験:20年大切な住まい探しをお手伝いさせて下さい。それぞれのご家庭にあった家物語を作ります。ぜひ声をかけて下さい。 | Contact お問い合せ先 | | TEL: 0800-600-0668 [Toll free] mobile phone ・ Also available from PHS
Caller ID is not notified
Please contact the "saw SUUMO (Sumo)"
If it does not lead, If the real estate company TEL:0800-600-0668【通話料無料】携帯電話・PHSからもご利用いただけます
発信者番号は通知されません
「SUUMO(スーモ)を見た」と問い合わせください
つながらない方、不動産会社の方は
| Most price range 最多価格帯 | | 21 million yen (3 units) 2100万円台(3戸) | Building coverage, floor area ratio 建ぺい率・容積率 | | Kenpei rate: 60%, Volume ratio: 200% 建ペい率:60%、容積率:200% | Time residents 入居時期 | | January 2014 2014年1月 | Land of the right form 土地の権利形態 | | Ownership 所有権 | Structure and method of construction 構造・工法 | | Wooden 2-story 木造2階建 | Use district 用途地域 | | Two mid-high 2種中高 | Land category 地目 | | Residential land 宅地 | Overview and notices その他概要・特記事項 | | Contact: Daisuke Imanishi, Building confirmation number: No. K13-0532 担当者:今西 大介、建築確認番号:第K13-0532号 | Company profile 会社概要 | | <Mediation> governor of Osaka (2) the first 053,115 No. Century 21 (Ltd.) Kinki housing distribution Yubinbango573-0005 Hirakata, Osaka Ikenomiya 2-2-15 <仲介>大阪府知事(2)第053115号センチュリー21(株)近畿住宅流通〒573-0005 大阪府枚方市池之宮2-2-15 |
Otherその他 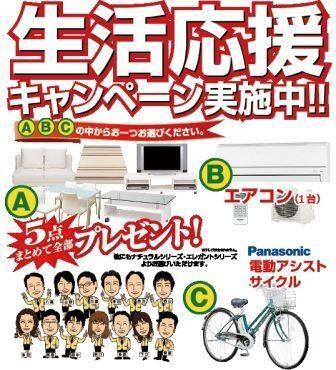 Life support campaign. The customer who your contracts concluded during the period, A. , B. , C. !
生活応援キャンペーン。期間中にご成約頂いたお客様には、A.家具5点セット、B.エアコン1台、C.電動アシストサイクル1台の中からお好きな物を1点プレゼント!
Same specifications photos (appearance)同仕様写真(外観) 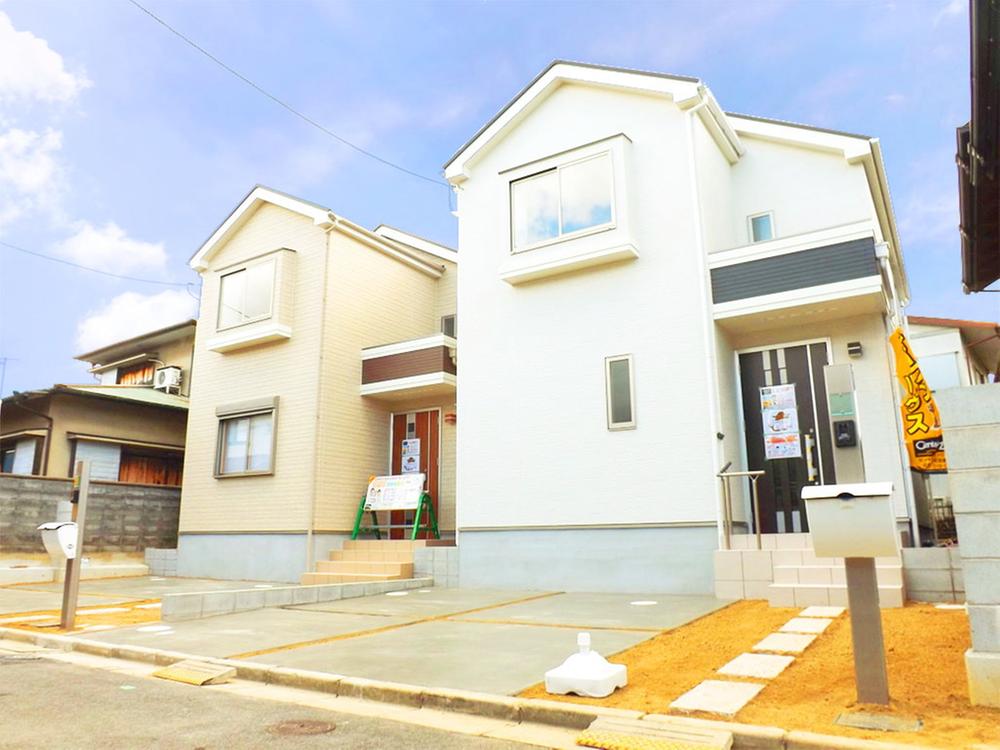 Same specifications photos (streets) all 10 House! Site 45 square meters or more!
同仕様写真(街並み)全10邸!敷地45坪以上!
Same specifications photos (living)同仕様写真(リビング) 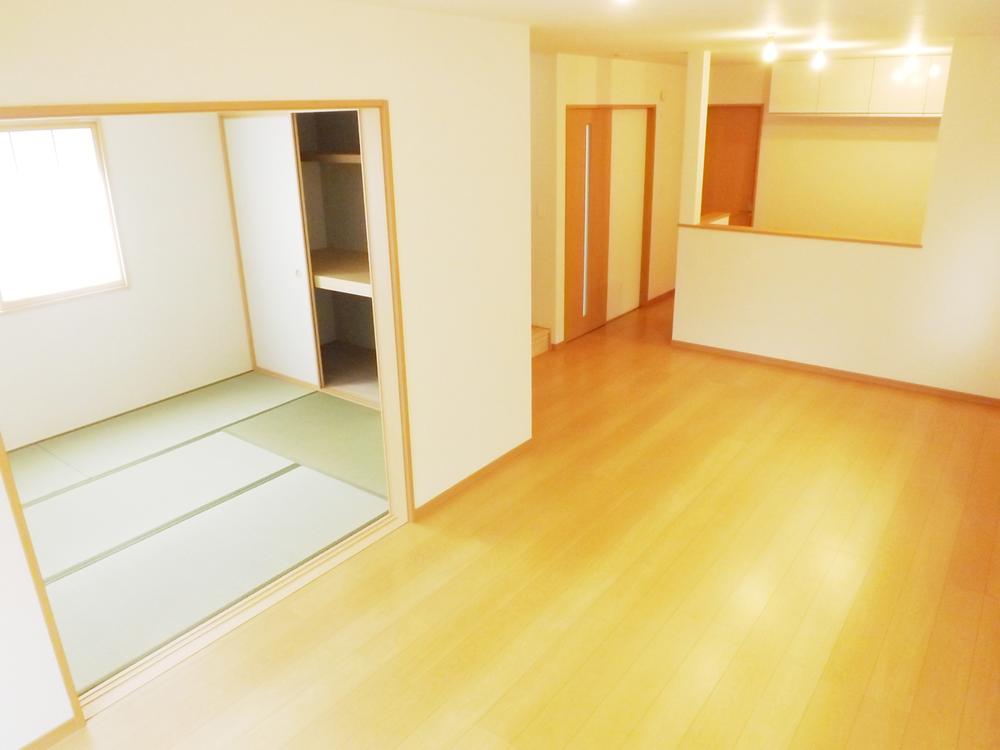 Same specifications photos (living) Unnecessary and easy care wax!
同仕様写真(リビング)
ワックス不要でお手入れ簡単!
Same specifications photos (appearance)同仕様写真(外観) 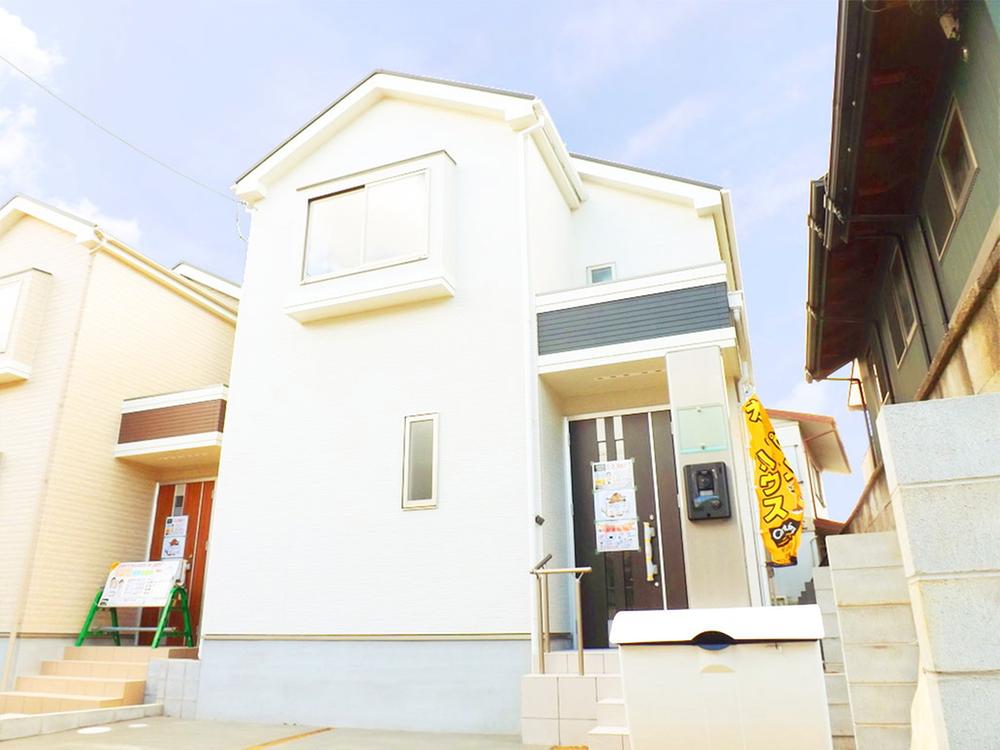 Same specifications photos (appearance) Outer wall adopted to wash away the dirt in the rain!
同仕様写真(外観)
雨で汚れを洗い流す外壁採用!
Same specifications photo (kitchen)同仕様写真(キッチン) 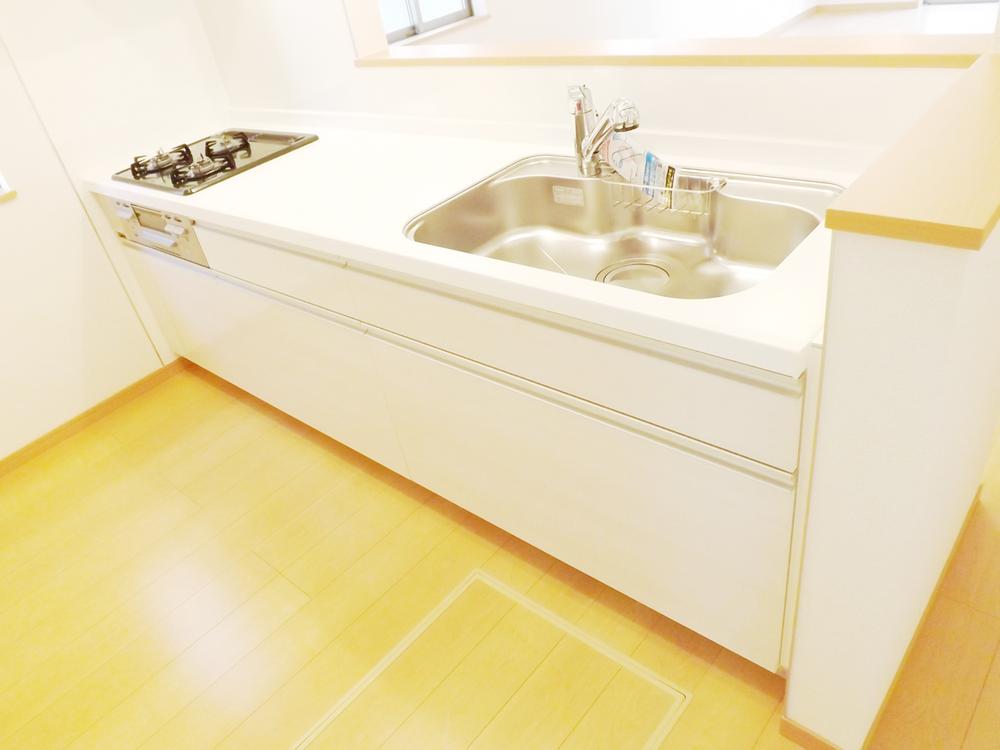 Same specifications photo (kitchen) Easy storage in the slide storage!
同仕様写真(キッチン)
スライド収納で楽々収納!
Same specifications photo (bathroom)同仕様写真(浴室) 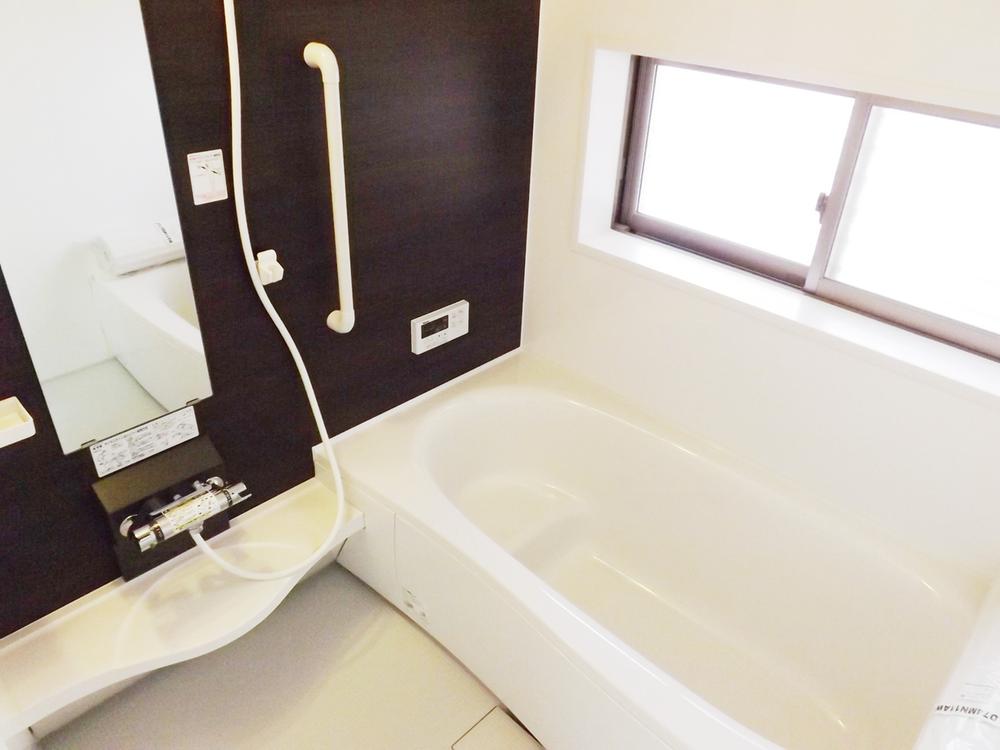 Same specifications photo (bathroom) Large tub!
同仕様写真(浴室)
大型浴槽!
The entire compartment Figure全体区画図 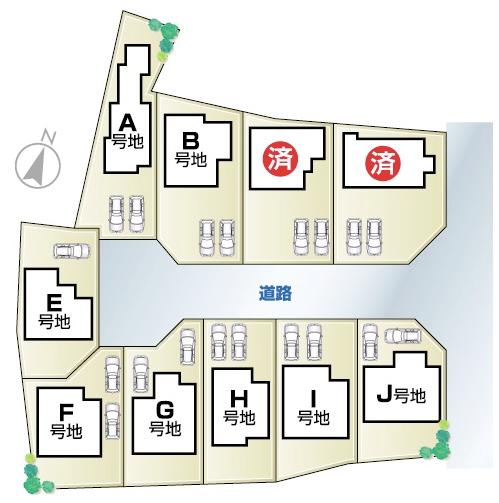 All 10 House!
全10邸!
Floor plan間取り図 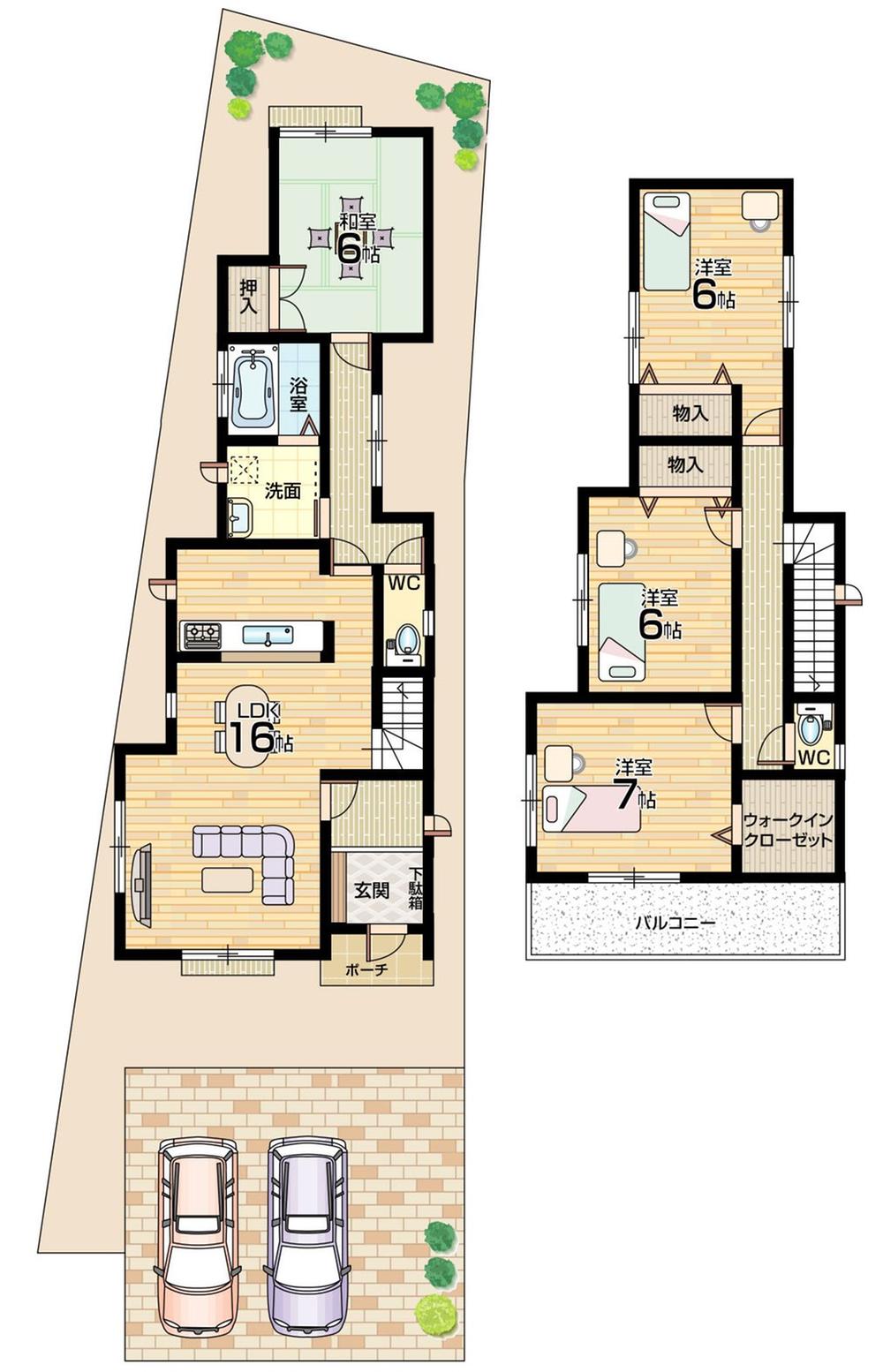 (A No. land), Price 21,800,000 yen, 4LDK+S, Land area 165.2 sq m , Building area 104.33 sq m
(A号地)、価格2180万円、4LDK+S、土地面積165.2m2、建物面積104.33m2
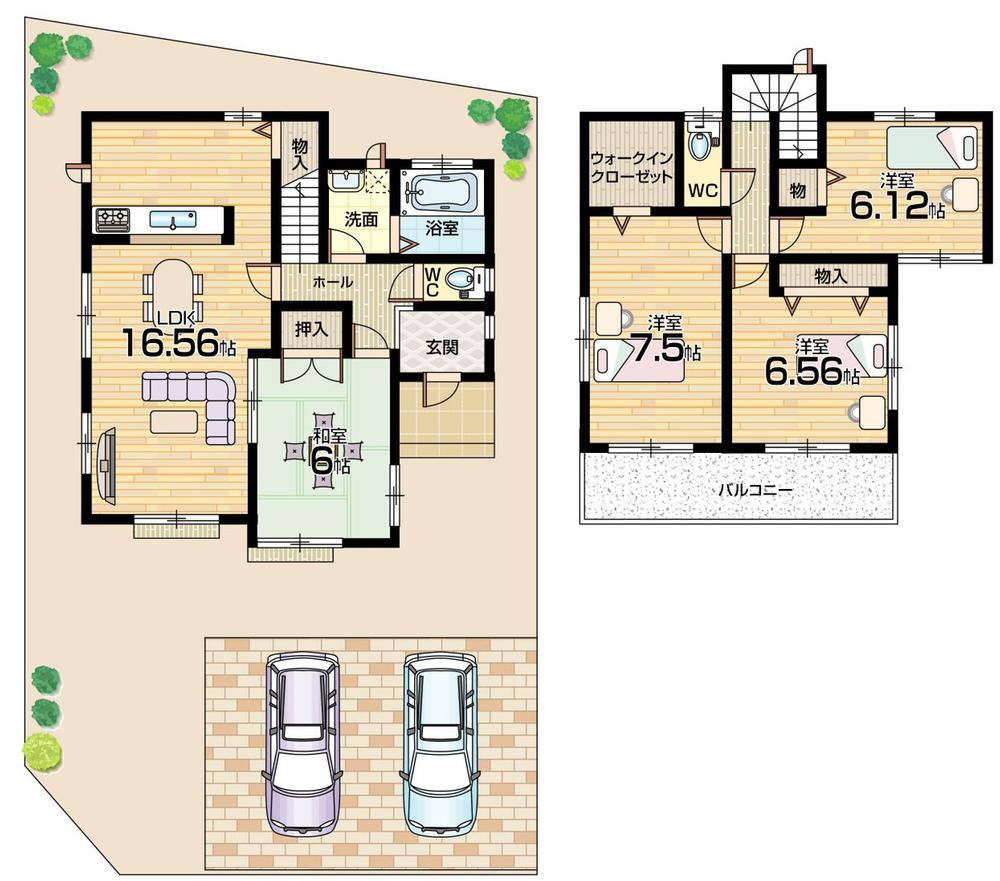 (B No. land), Price 22,800,000 yen, 4LDK, Land area 163.74 sq m , Building area 100.5 sq m
(B号地)、価格2280万円、4LDK、土地面積163.74m2、建物面積100.5m2
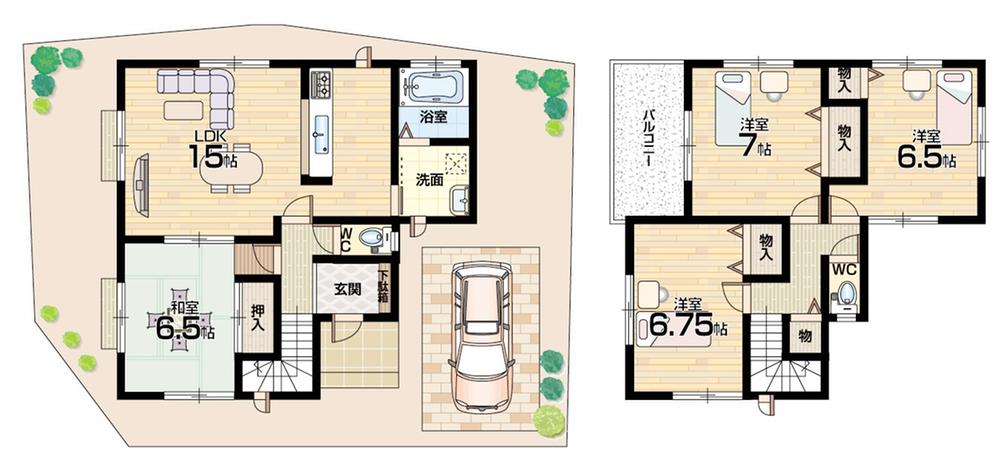 (E No. land), Price 21,800,000 yen, 4LDK, Land area 150.31 sq m , Building area 98.12 sq m
(E号地)、価格2180万円、4LDK、土地面積150.31m2、建物面積98.12m2
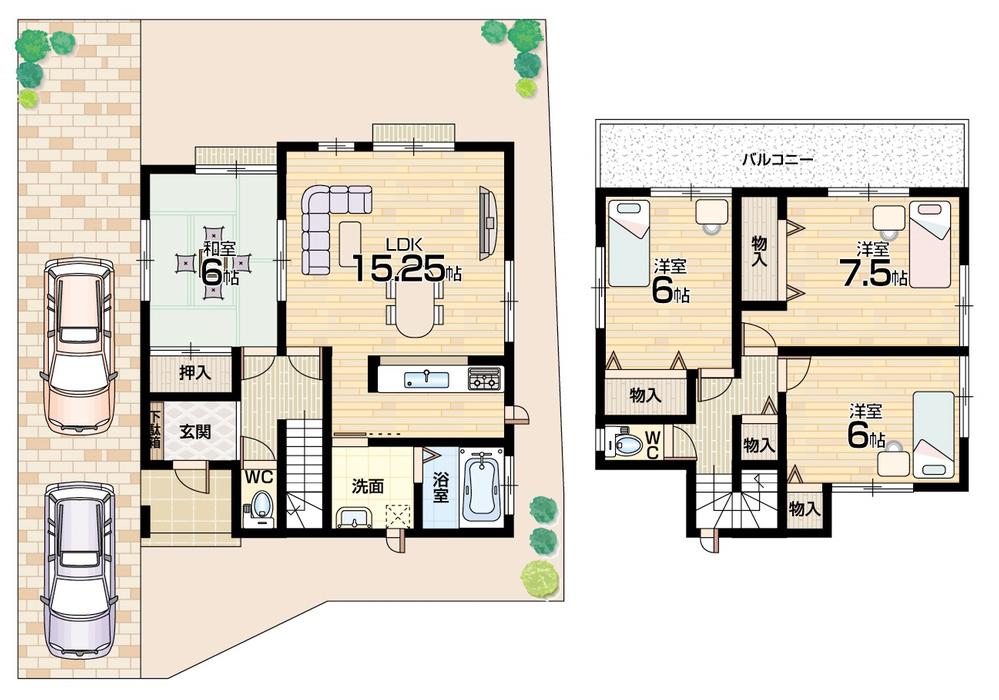 (F No. land), Price 19,800,000 yen, 4LDK, Land area 149.28 sq m , Building area 97.29 sq m
(F号地)、価格1980万円、4LDK、土地面積149.28m2、建物面積97.29m2
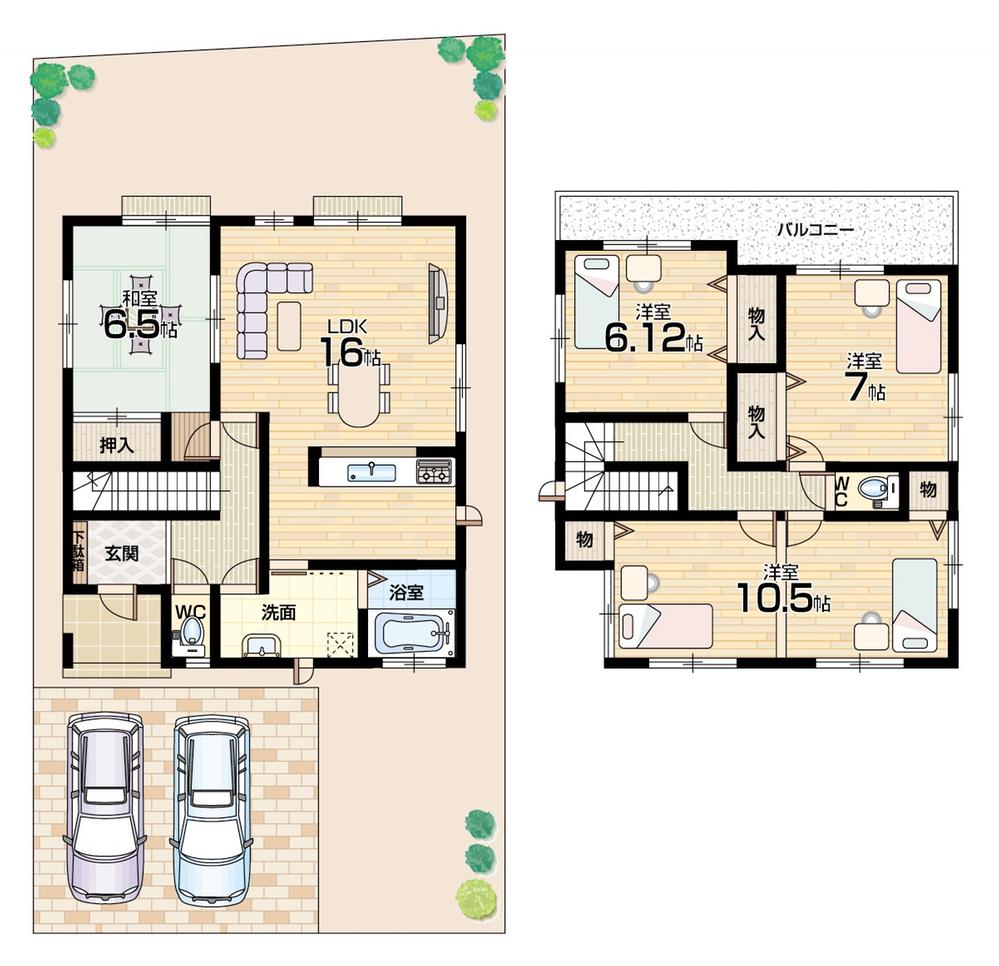 (I No. land), Price 20.8 million yen, 5LDK, Land area 150 sq m , Building area 109.92 sq m
(I号地)、価格2080万円、5LDK、土地面積150m2、建物面積109.92m2
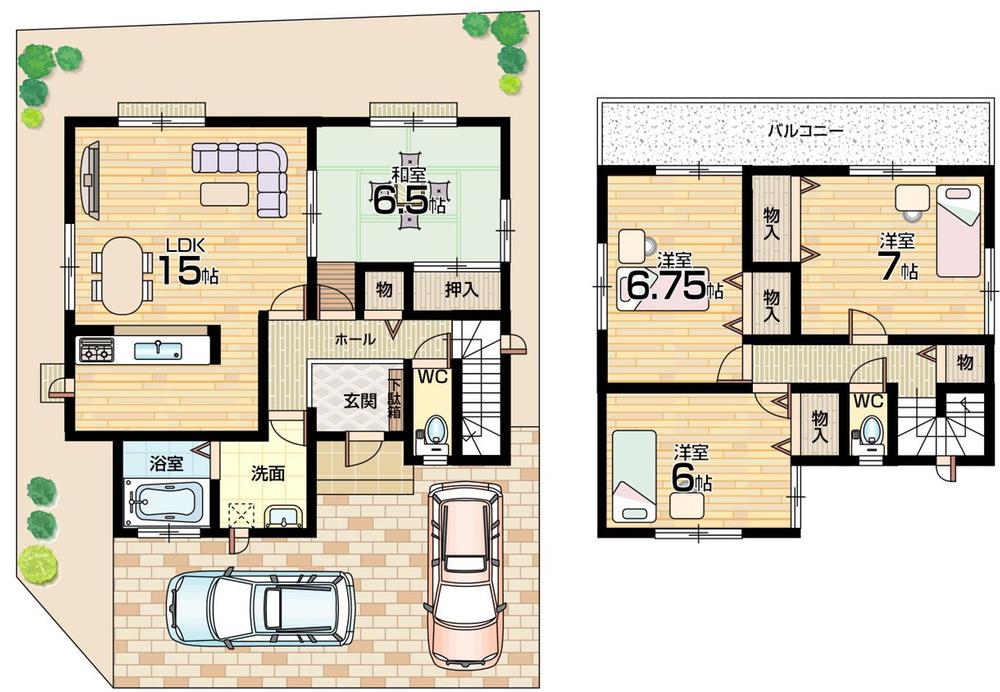 (J No. land), Price 21,800,000 yen, 4LDK, Land area 149.37 sq m , Building area 100.6 sq m
(J号地)、価格2180万円、4LDK、土地面積149.37m2、建物面積100.6m2
Same specifications photos (Other introspection)同仕様写真(その他内観) 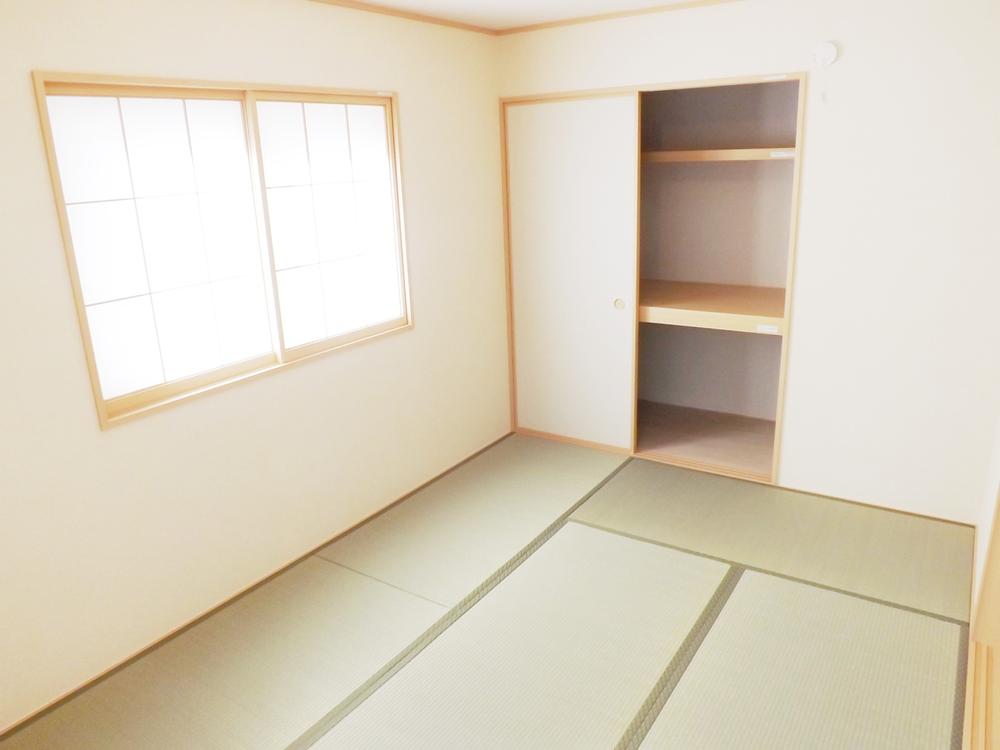 Same specifications photos (Japanese-style)
同仕様写真(和室)
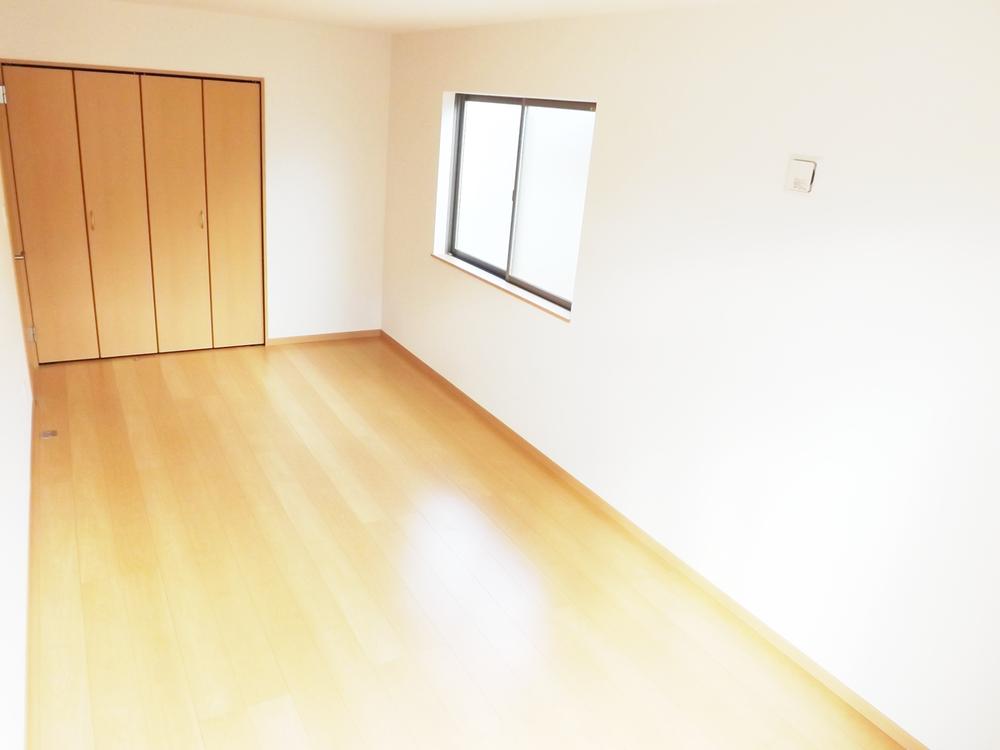 Same specifications photos (Western-style)
同仕様写真(洋室)
Other Equipmentその他設備 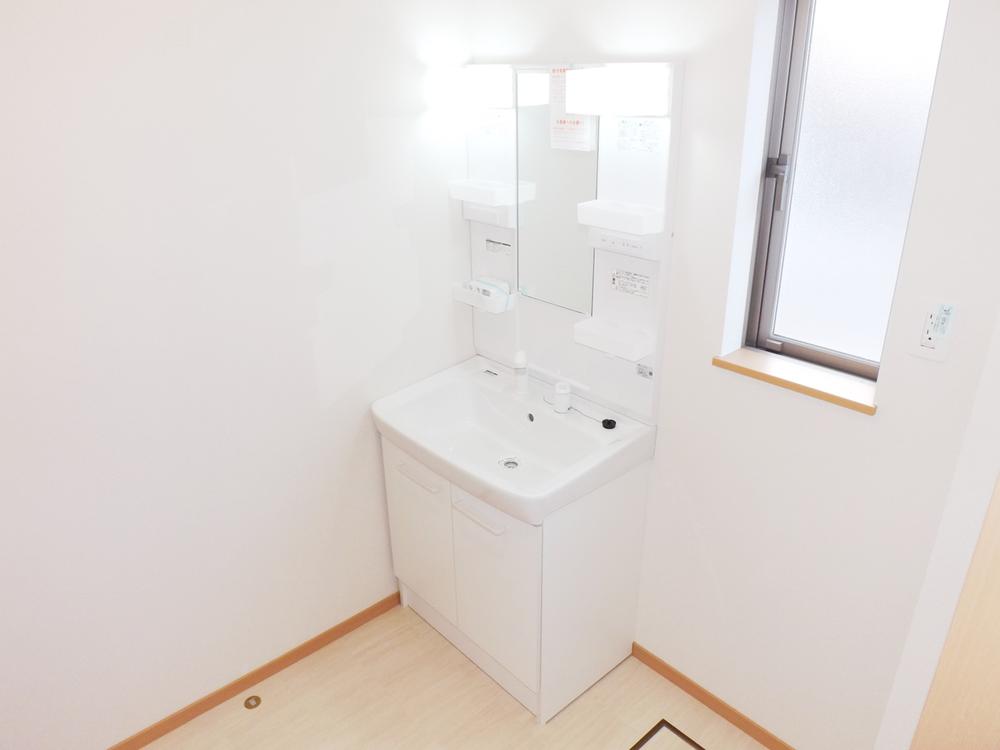 Same specifications photos (washroom)
同仕様写真(洗面所)
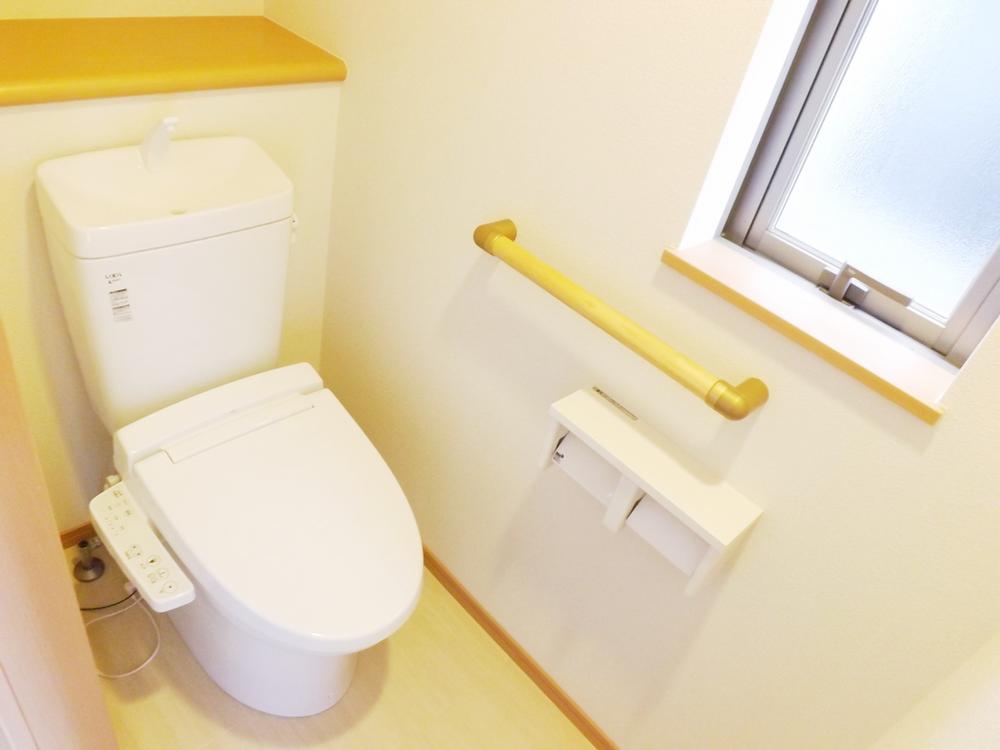 Same specifications photos (toilet)
同仕様写真(トイレ)
Power generation ・ Hot water equipment発電・温水設備 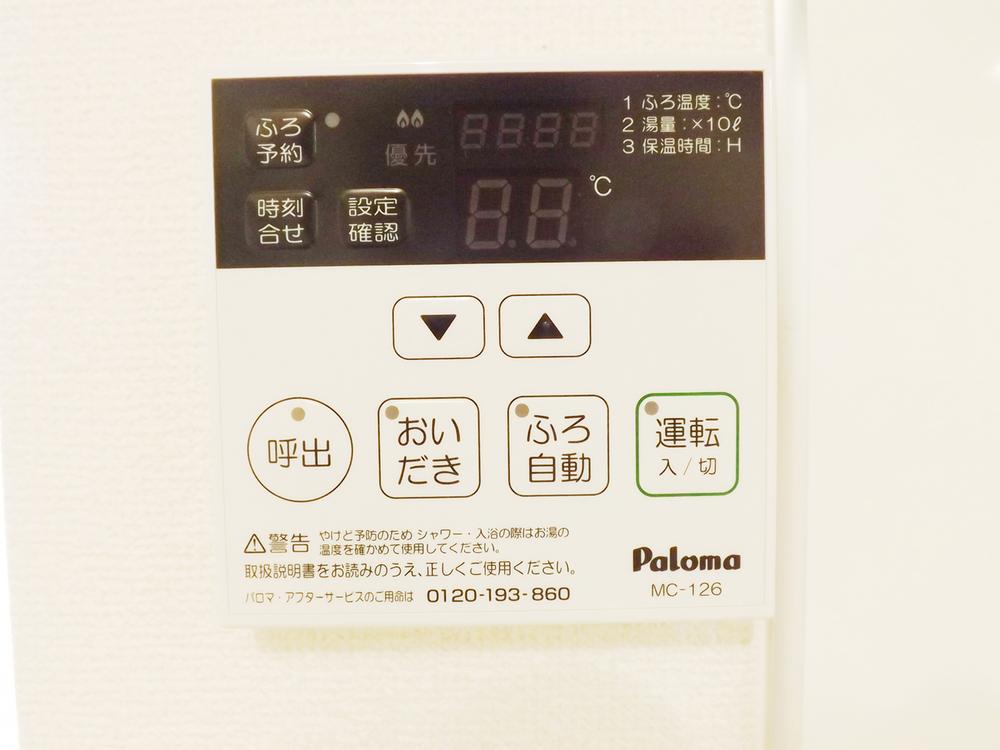 Same specifications photo (water heater remote control)
同仕様写真(給湯器リモコン)
Construction ・ Construction method ・ specification構造・工法・仕様 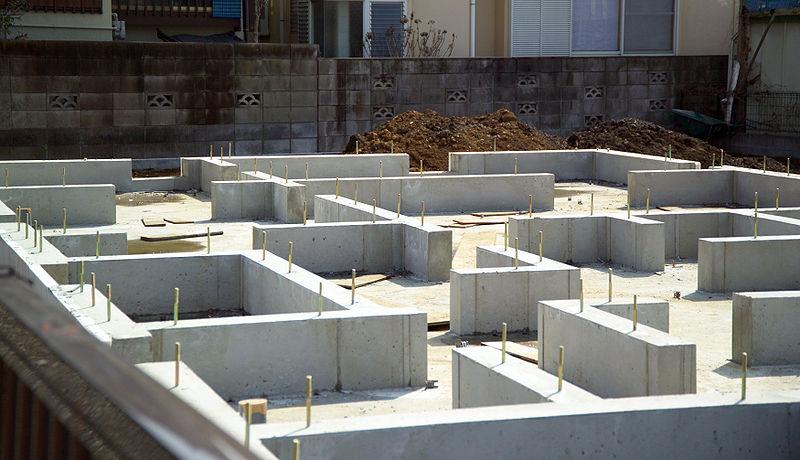 And the entire surface paved with reinforced concrete, Solid foundation to support firmly the building on the entire surface!
全面に鉄筋コンクリートを敷き詰めて、建物を全面でしっかりと支える強固な基礎!
Local appearance photo現地外観写真 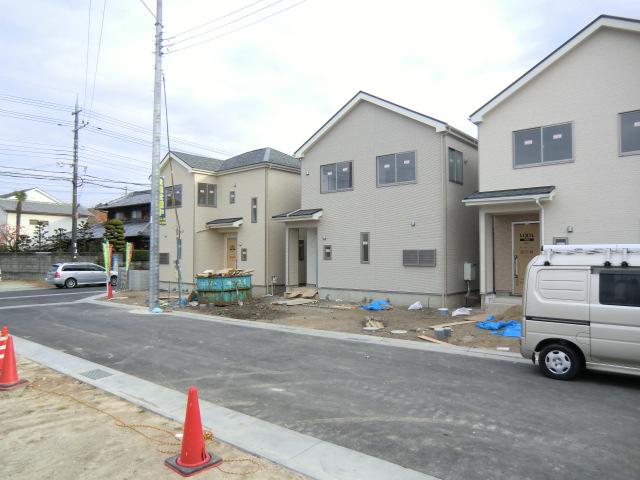 Local Photos
現地写真
Local photos, including front road前面道路含む現地写真 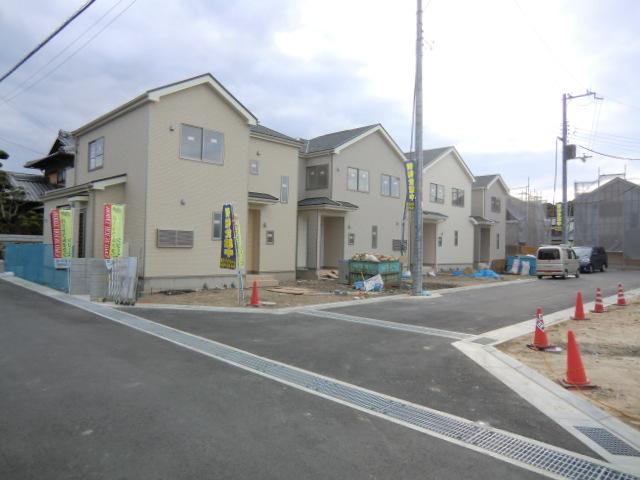 Local Photos
現地写真
Junior high school中学校 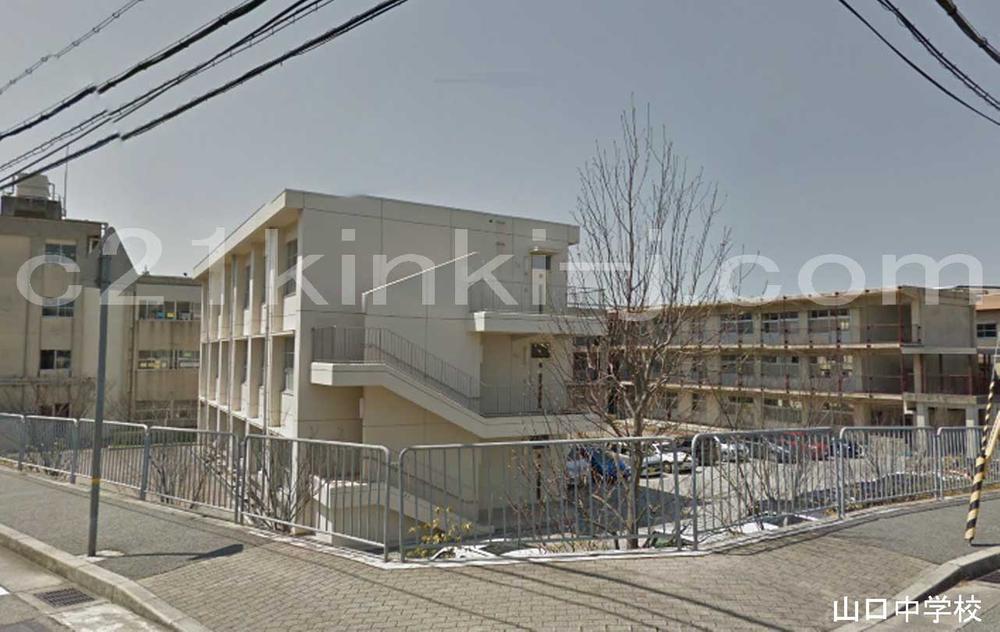 800m to Nishinomiya Municipal Yamaguchi Junior High School
西宮市立山口中学校まで800m
Location
| 






















