New Homes » Kansai » Hyogo Prefecture » Nishinomiya
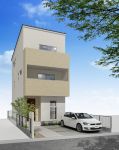 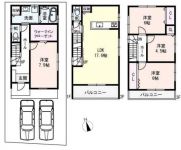
| | Nishinomiya, Hyogo Prefecture 兵庫県西宮市 |
| Hanshin "Nishinomiya" walk 7 minutes 阪神本線「西宮」歩7分 |
| ☆ There two parking space (parallel) ☆ Near market and shopping area enhancement! ☆ Hanshin "Nishinomiya" station 7-minute walk from the location of the! ☆駐車スペース2台ございます(並列)☆周辺商業施設充実!☆阪神「西宮」駅徒歩7分の立地! |
Features pickup 特徴ピックアップ | | Parking two Allowed / Super close / It is close to the city / Facing south / All room storage / Flat to the station / Siemens south road / LDK15 tatami mats or more / Shaping land / Face-to-face kitchen / All living room flooring / Three-story or more / City gas / Maintained sidewalk / Flat terrain 駐車2台可 /スーパーが近い /市街地が近い /南向き /全居室収納 /駅まで平坦 /南側道路面す /LDK15畳以上 /整形地 /対面式キッチン /全居室フローリング /3階建以上 /都市ガス /整備された歩道 /平坦地 | Price 価格 | | 41,800,000 yen 4180万円 | Floor plan 間取り | | 4LDK 4LDK | Units sold 販売戸数 | | 1 units 1戸 | Land area 土地面積 | | 81.46 sq m (measured) 81.46m2(実測) | Building area 建物面積 | | 106.24 sq m (registration) 106.24m2(登記) | Driveway burden-road 私道負担・道路 | | Nothing, South 5.9m width (contact the road width 5.8m) 無、南5.9m幅(接道幅5.8m) | Completion date 完成時期(築年月) | | January 2014 2014年1月 | Address 住所 | | Nishinomiya, Hyogo Prefecture saddling cho 兵庫県西宮市鞍掛町 | Traffic 交通 | | Hanshin "Nishinomiya" walk 7 minutes 阪神本線「西宮」歩7分
| Person in charge 担当者より | | Rep Ohara Masataka Age: As get used to you the power of the 20's customers ran to hard. Genki and youth Come once to most of Ohara in our shop, Please consult. 担当者小原 雅貴年齢:20代お客様のお力になれるように一生懸命に走ります。元気と若さは当店で一番の小原へ是非一度、ご相談下さい。 | Contact お問い合せ先 | | TEL: 0800-603-0472 [Toll free] mobile phone ・ Also available from PHS
Caller ID is not notified
Please contact the "saw SUUMO (Sumo)"
If it does not lead, If the real estate company TEL:0800-603-0472【通話料無料】携帯電話・PHSからもご利用いただけます
発信者番号は通知されません
「SUUMO(スーモ)を見た」と問い合わせください
つながらない方、不動産会社の方は
| Building coverage, floor area ratio 建ぺい率・容積率 | | 60% ・ 200% 60%・200% | Time residents 入居時期 | | 1 month after the contract 契約後1ヶ月 | Land of the right form 土地の権利形態 | | Ownership 所有権 | Structure and method of construction 構造・工法 | | Wooden three-story 木造3階建 | Use district 用途地域 | | Semi-industrial, Residential 準工業、近隣商業 | Other limitations その他制限事項 | | Regulations have by the Landscape Act, Regulations have by the Aviation Law, Quasi-fire zones 景観法による規制有、航空法による規制有、準防火地域 | Overview and notices その他概要・特記事項 | | Contact: Ohara Masataka, Facilities: Public Water Supply, This sewage, City gas, Building confirmation number: No. BVJ-X13-10-1021, Parking: car space 担当者:小原 雅貴、設備:公営水道、本下水、都市ガス、建築確認番号:第BVJ-X13-10-1021号、駐車場:カースペース | Company profile 会社概要 | | <Mediation> Minister of Land, Infrastructure and Transport (10) No. 002608 Japan Residential Distribution Co., Ltd. Nishinomiya Yubinbango663-8032 Nishinomiya, Hyogo Prefecture Takaginishi-cho 3-1 <仲介>国土交通大臣(10)第002608号日本住宅流通(株)西宮店〒663-8032 兵庫県西宮市高木西町3-1 |
Rendering (appearance)完成予想図(外観) 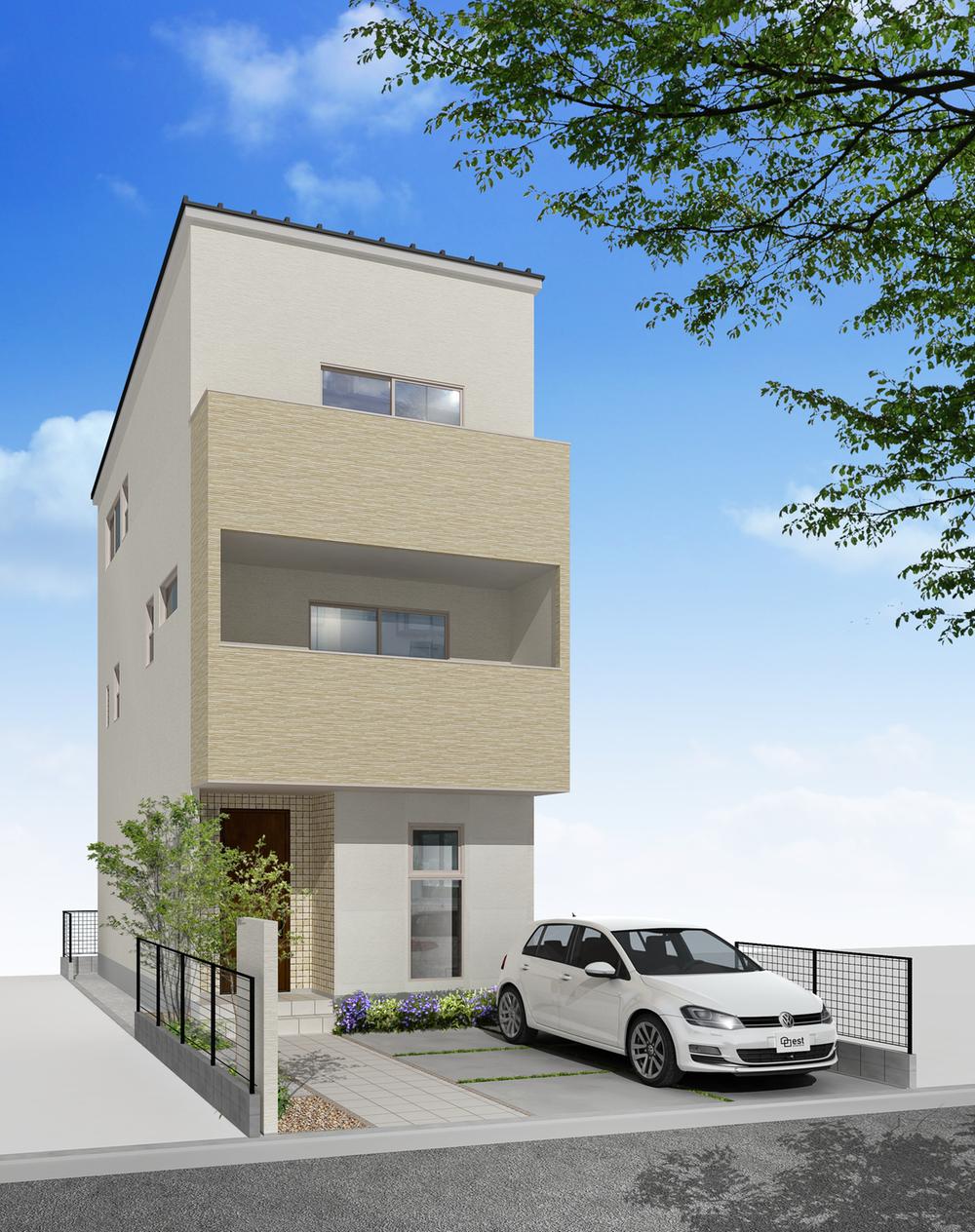 Rendering
完成予想図
Floor plan間取り図 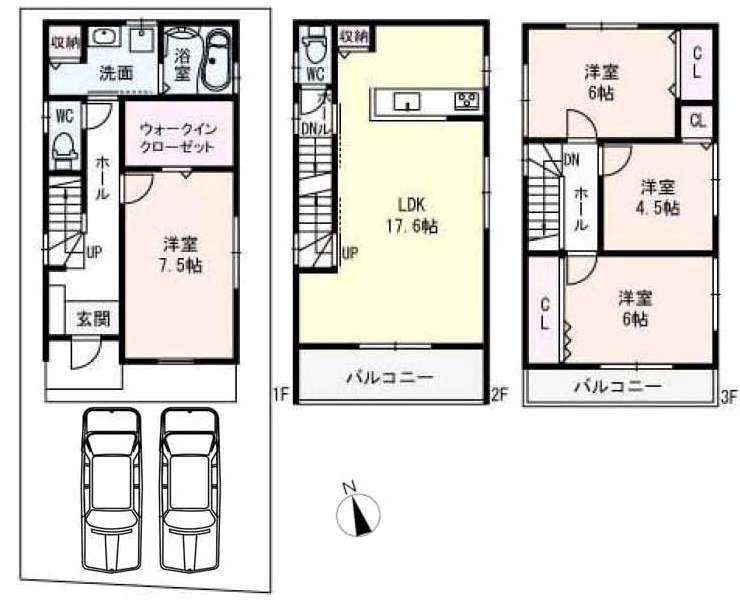 41,800,000 yen, 4LDK, Land area 81.46 sq m , Building area 106.24 sq m floor plan
4180万円、4LDK、土地面積81.46m2、建物面積106.24m2 間取図
Local appearance photo現地外観写真 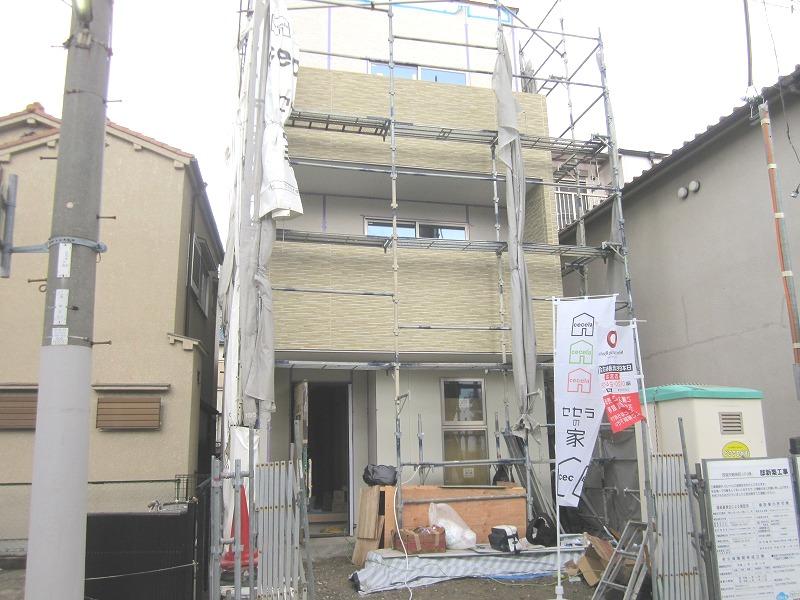 12 / 27 is the current situation at the time.
12/27時点での現状です。
Local photos, including front road前面道路含む現地写真 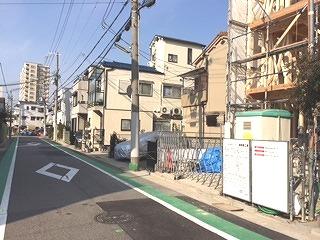 When the skeleton construction. Please refer to the road conditions, etc..
骨組建設時。
道路状況等をご覧下さい。
Other localその他現地 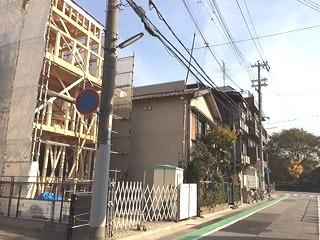 When the skeleton construction. Please refer to the road conditions, etc..
骨組建設時。
道路状況等をご覧下さい。
Location
|






