New Homes » Kansai » Hyogo Prefecture » Nishinomiya
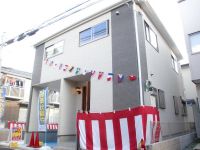 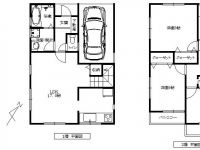
| | Nishinomiya, Hyogo Prefecture 兵庫県西宮市 |
| Hanshin "Nishinomiya" walk 16 minutes 阪神本線「西宮」歩16分 |
| Situated in the popular area in 2WAY access, Shopping facilities and food stores have been enhanced in the surrounding area. It will be local guides, even on weekdays. Please feel free to contact. 2WAYアクセスで人気のエリアに立地しており、周辺には買い物施設や飲食店舗が充実しています。平日でも現地案内させていただきます。お気軽にご連絡ください。 |
| ■ Limited Building 1 ■ With parking ■ Turnkey ■限定1棟 ■駐車場付 ■即入居可能 |
Features pickup 特徴ピックアップ | | Measures to conserve energy / Corresponding to the flat-35S / Pre-ground survey / Immediate Available / 2 along the line more accessible / Super close / System kitchen / Bathroom Dryer / All room storage / A quiet residential area / LDK15 tatami mats or more / Japanese-style room / Washbasin with shower / Toilet 2 places / Bathroom 1 tsubo or more / 2-story / 2 or more sides balcony / Double-glazing / Underfloor Storage / The window in the bathroom / TV monitor interphone / Ventilation good / All living room flooring / Built garage / Water filter / All rooms are two-sided lighting / Flat terrain 省エネルギー対策 /フラット35Sに対応 /地盤調査済 /即入居可 /2沿線以上利用可 /スーパーが近い /システムキッチン /浴室乾燥機 /全居室収納 /閑静な住宅地 /LDK15畳以上 /和室 /シャワー付洗面台 /トイレ2ヶ所 /浴室1坪以上 /2階建 /2面以上バルコニー /複層ガラス /床下収納 /浴室に窓 /TVモニタ付インターホン /通風良好 /全居室フローリング /ビルトガレージ /浄水器 /全室2面採光 /平坦地 | Event information イベント情報 | | Open House (Please be sure to ask in advance) schedule / Every Saturday, Sunday and public holidays time / 13:00 ~ Please see 16:00 First Feel free to local. オープンハウス(事前に必ずお問い合わせください)日程/毎週土日祝時間/13:00 ~ 16:00まずはお気軽に現地をご覧くださいませ。 | Property name 物件名 | | Livele Garden. Nishinomiya ・ Overtopping cho Livele Garden.s 西宮・越水町 | Price 価格 | | 39,800,000 yen 3980万円 | Floor plan 間取り | | 4LDK 4LDK | Units sold 販売戸数 | | 1 units 1戸 | Total units 総戸数 | | 1 units 1戸 | Land area 土地面積 | | 100 sq m 100m2 | Building area 建物面積 | | 111.79 sq m 111.79m2 | Driveway burden-road 私道負担・道路 | | Nothing, North 4.2m width (contact the road width 9m) 無、北4.2m幅(接道幅9m) | Completion date 完成時期(築年月) | | August 2013 2013年8月 | Address 住所 | | Nishinomiya, Hyogo Prefecture overtopping cho 兵庫県西宮市越水町 | Traffic 交通 | | Hanshin "Nishinomiya" walk 16 minutes
Hankyū Kōyō Line "Kurakuenguchi" walk 18 minutes 阪神本線「西宮」歩16分
阪急甲陽線「苦楽園口」歩18分
| Contact お問い合せ先 | | (Yes) Kei ・ Thi ・ Tea TEL: 0120-277383 [Toll free] Please contact the "saw SUUMO (Sumo)" (有)ケイ・ティ・ティTEL:0120-277383【通話料無料】「SUUMO(スーモ)を見た」と問い合わせください | Building coverage, floor area ratio 建ぺい率・容積率 | | 60% ・ 170% 60%・170% | Time residents 入居時期 | | Immediate available 即入居可 | Land of the right form 土地の権利形態 | | Ownership 所有権 | Structure and method of construction 構造・工法 | | Wooden 2-story (framing method) 木造2階建(軸組工法) | Construction 施工 | | One construction Co., Ltd. 一建設株式会社 | Use district 用途地域 | | One dwelling 1種住居 | Other limitations その他制限事項 | | Height district 高度地区 | Overview and notices その他概要・特記事項 | | Facilities: Public Water Supply, This sewage, City gas, Building confirmation number: No. K13-0022, Parking: Garage 設備:公営水道、本下水、都市ガス、建築確認番号:第K13-0022号、駐車場:車庫 | Company profile 会社概要 | | <Marketing alliance (agency)> governor of Osaka (3) No. 048977 (with) Kei ・ Thi ・ Tea Yubinbango535-0003 Osaka-shi, Osaka Asahi Ward Nakamiya 4-15-8 <販売提携(代理)>大阪府知事(3)第048977号(有)ケイ・ティ・ティ〒535-0003 大阪府大阪市旭区中宮4-15-8 |
Local appearance photo現地外観写真 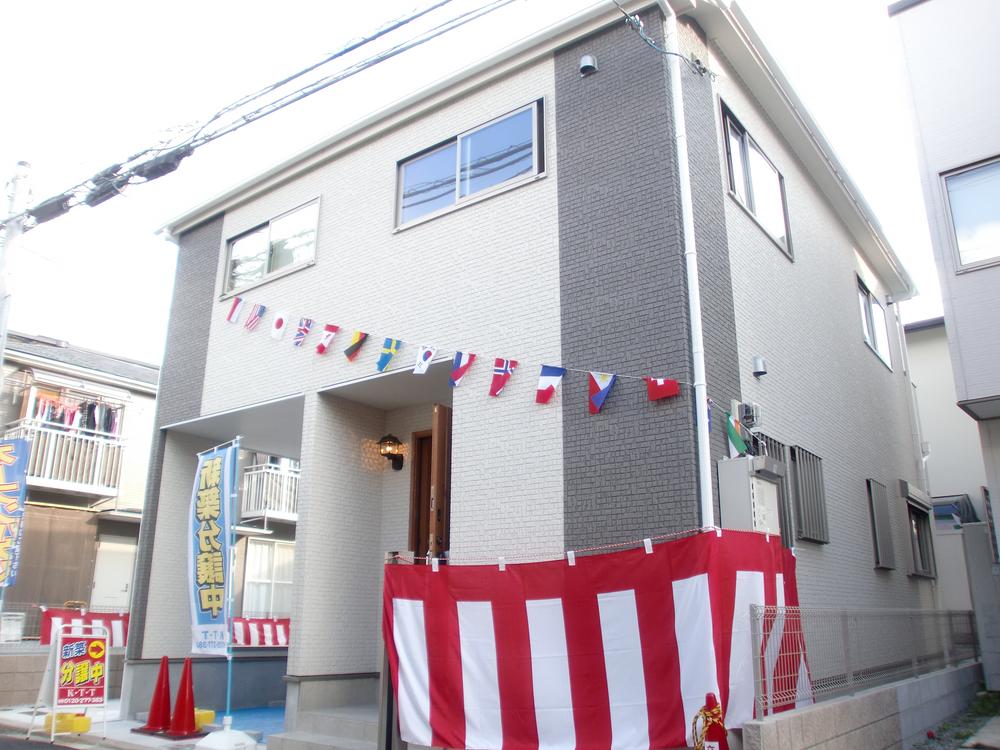 Stylish appearance local of simple design (December 2013) Shooting
シンプルデザインのお洒落な外観現地(2013年12月)撮影
Floor plan間取り図 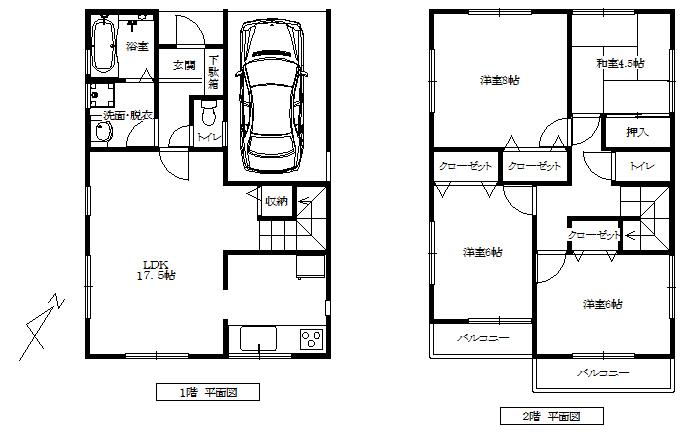 39,800,000 yen, 4LDK, Land area 100 sq m , Building area 111.79 sq m floor plan
3980万円、4LDK、土地面積100m2、建物面積111.79m2 間取り図
Otherその他 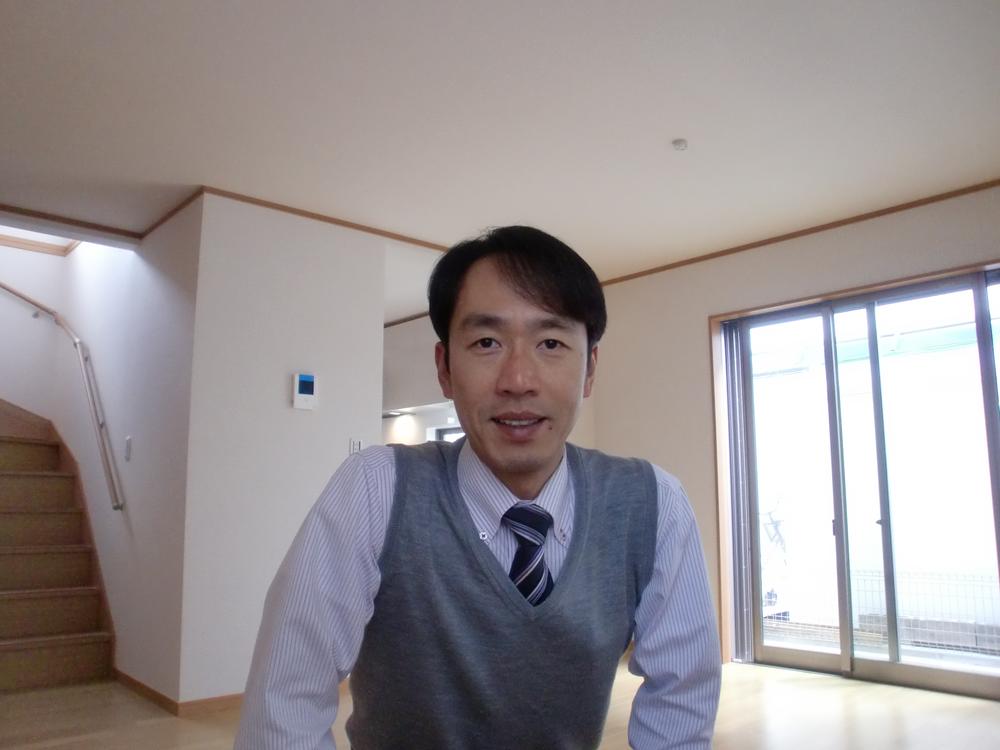 Sales representative is Okada thank you
販売担当の岡田ですよろしくお願いいたします
Livingリビング 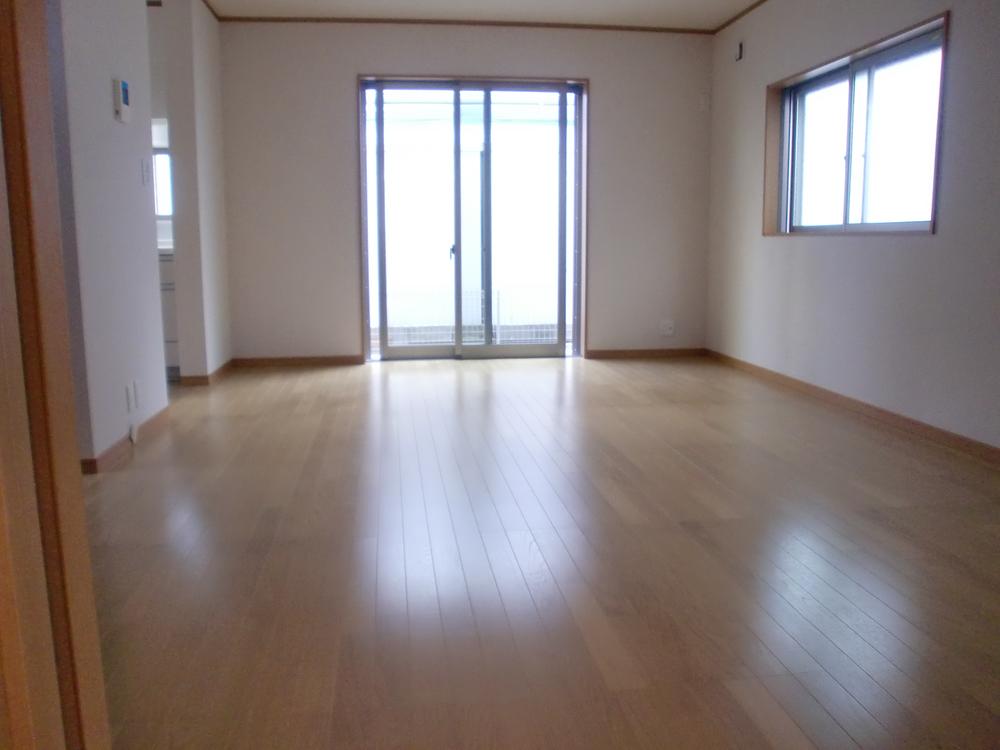 Two-sided lighting living ・ dining
2面採光のリビング・ダイニング
Non-living roomリビング以外の居室 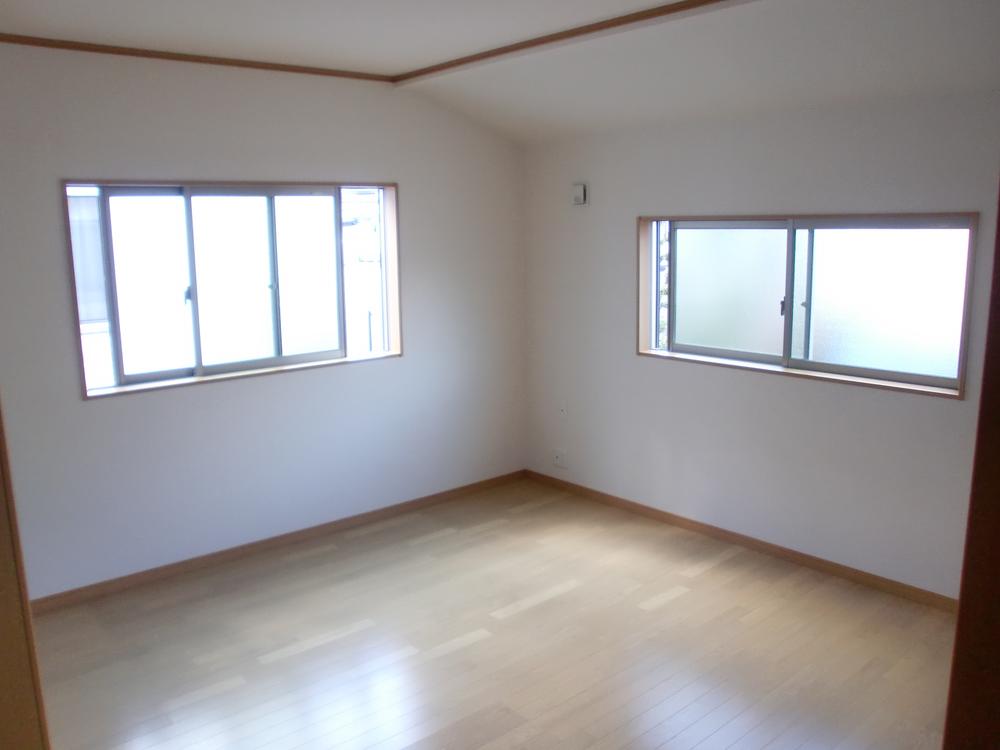 Second floor Western-style each Western-style two-sided lighting
2階洋室各洋室2面採光
Kitchenキッチン 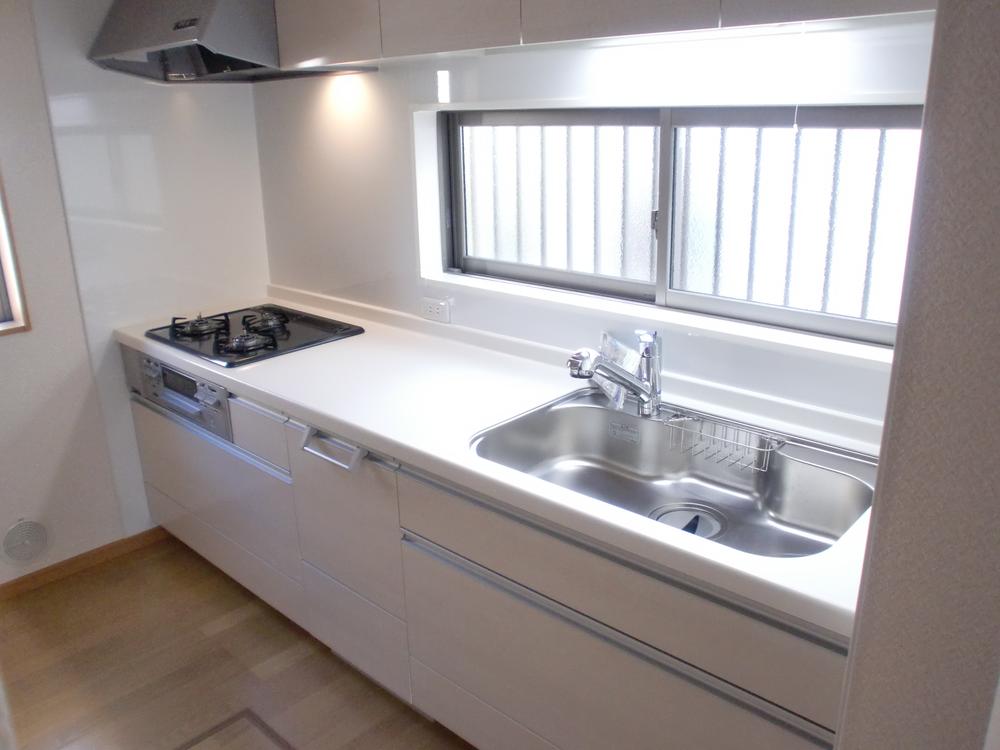 Simple, bright color of the system Kitchen
シンプルで明るいカラーのシステムキッチン
Bathroom浴室 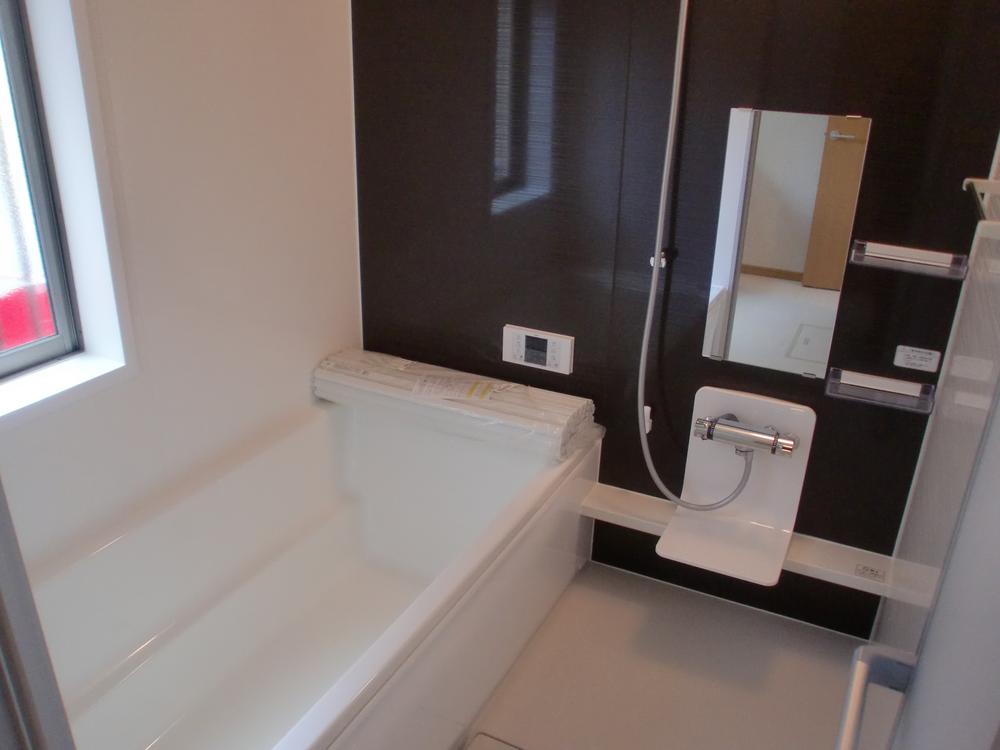 Functional system bathroom (with bathroom ventilation dryer)
機能的なシステムバスルーム(浴室換気乾燥機付き)
Receipt収納 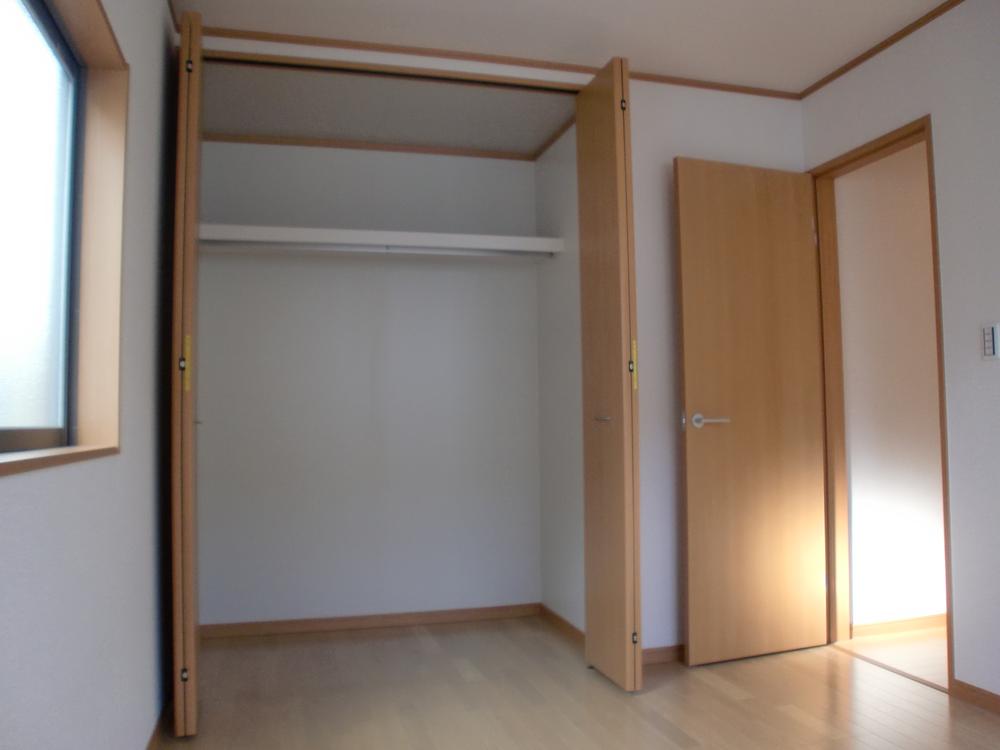 There is a closet on the second floor Western-style storage each room
2階洋室の収納各部屋にクローゼットがございます
Parking lot駐車場 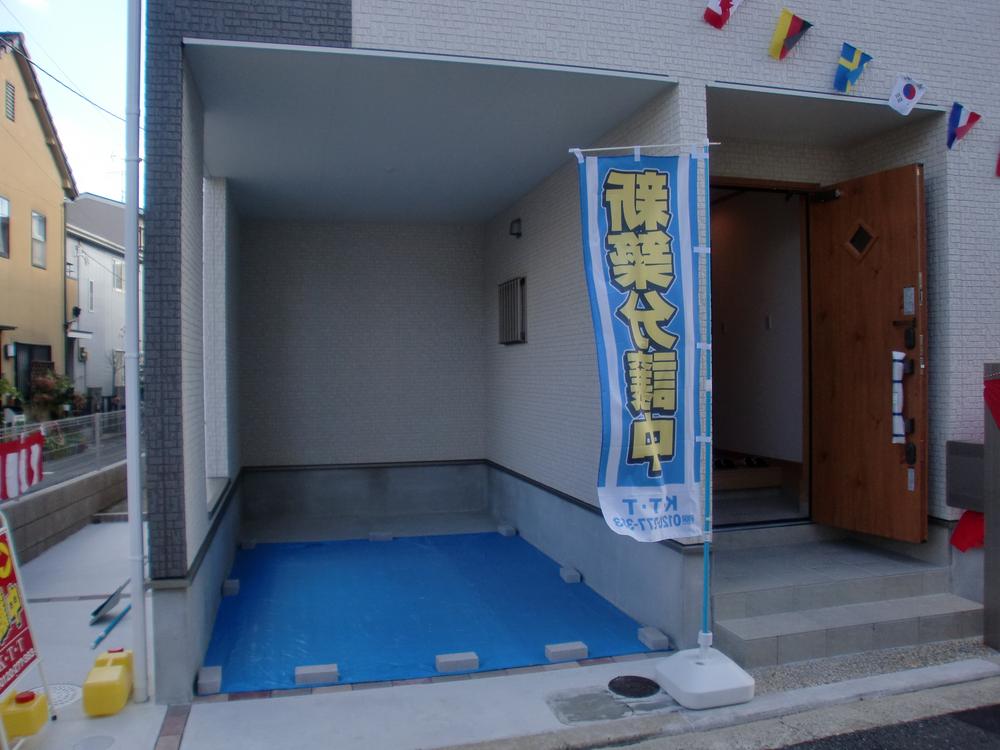 You can park in the built-in garage high roof vehicles
ビルトインガレージハイルーフ車でも駐車可能です
Other introspectionその他内観 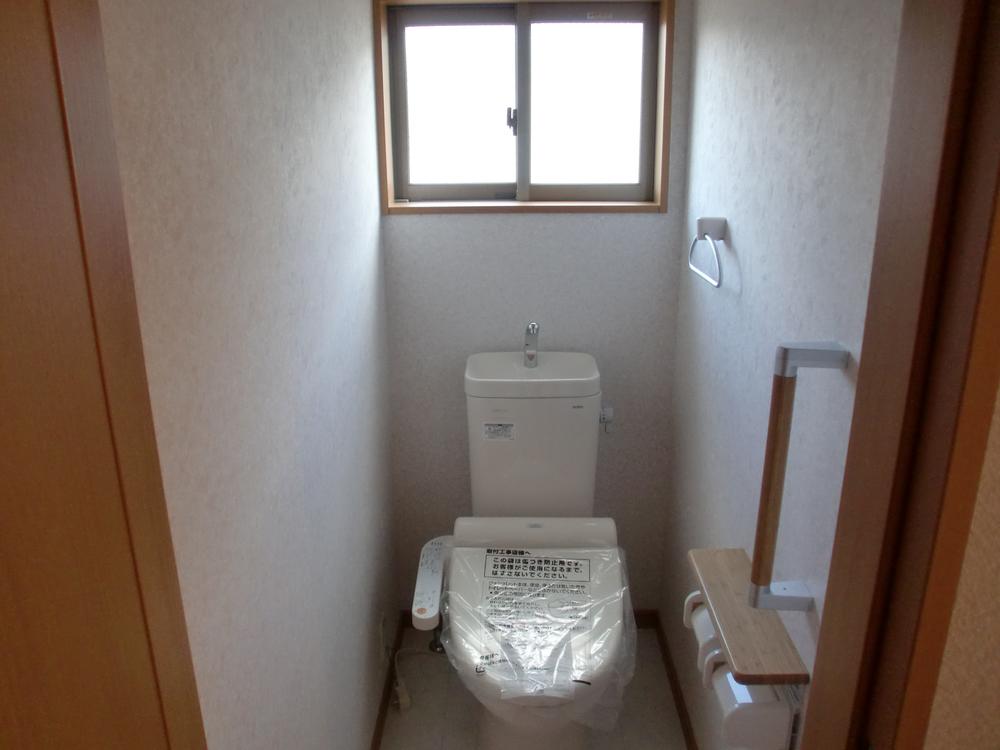 Second floor toilet (with washlet)
2階トイレ(ウォシュレット付)
Wash basin, toilet洗面台・洗面所 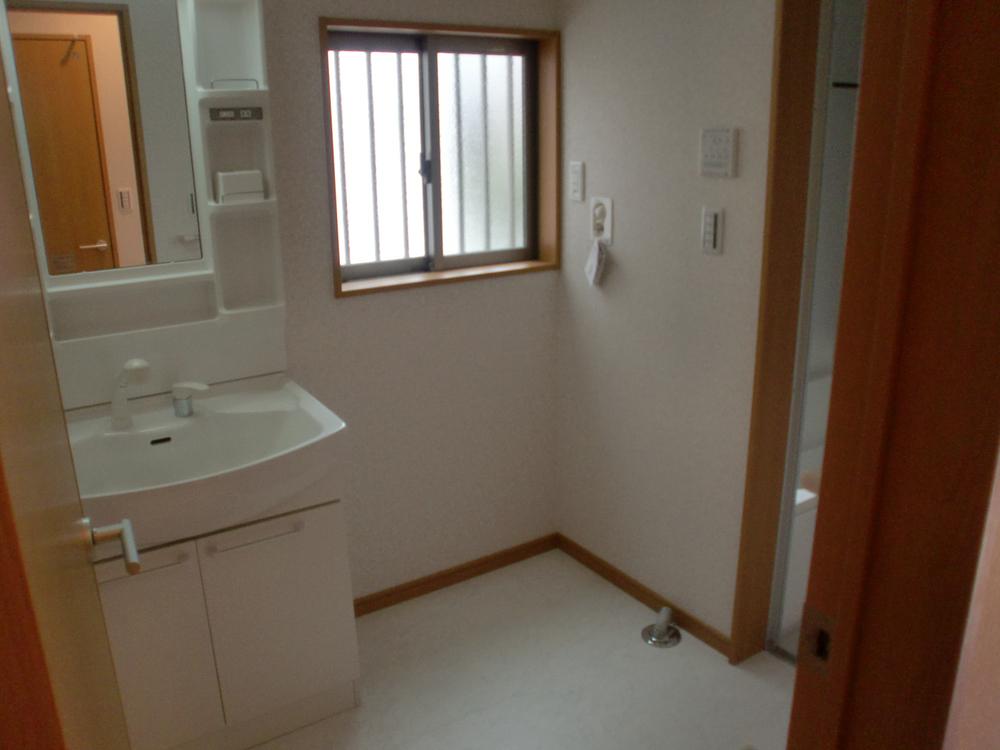 Spacious wash room of the space
ゆったりスペースの洗面室
Otherその他 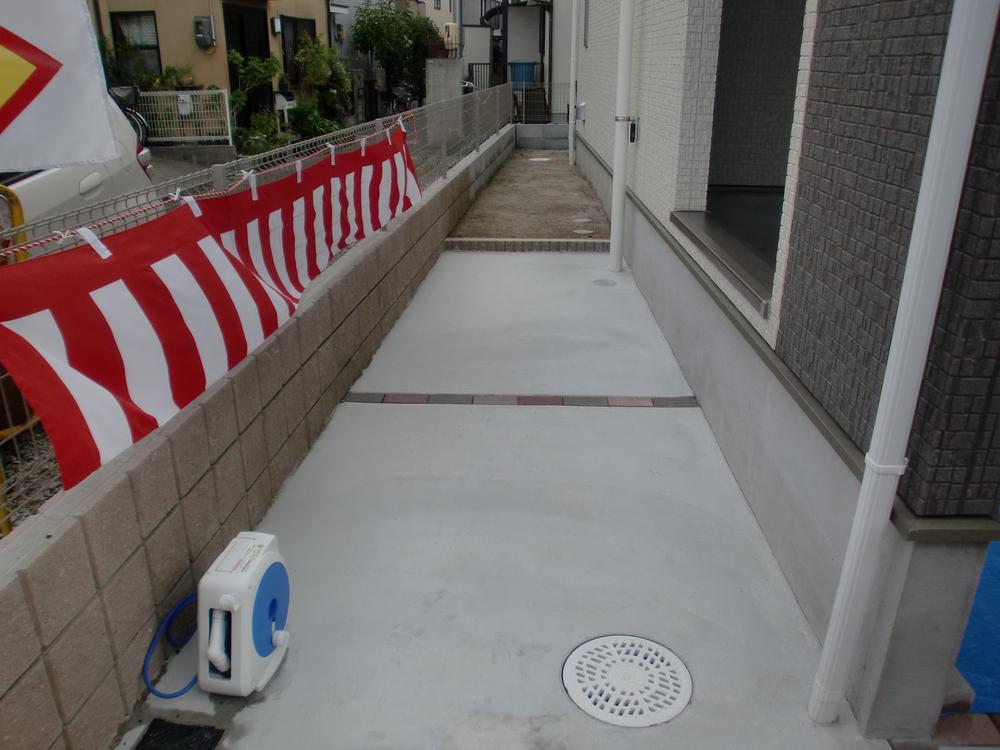 It can also be used as a bicycle parking space
駐輪スペースとしても利用できます
Kitchenキッチン 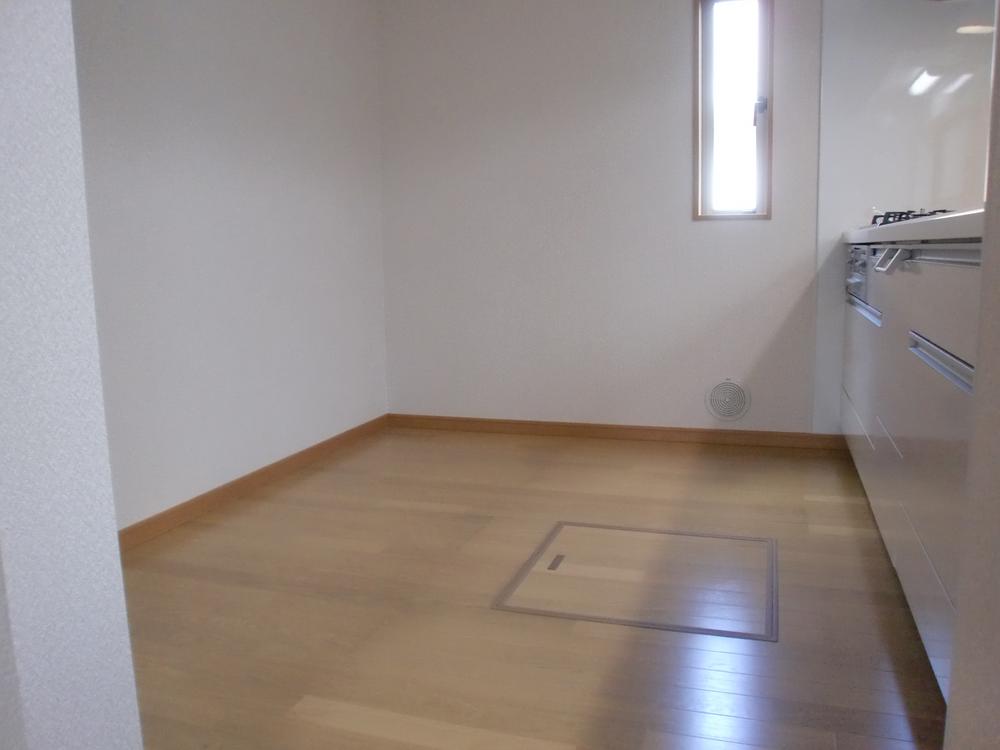 Spacious kitchen space
広々キッチンスペース
Entrance玄関 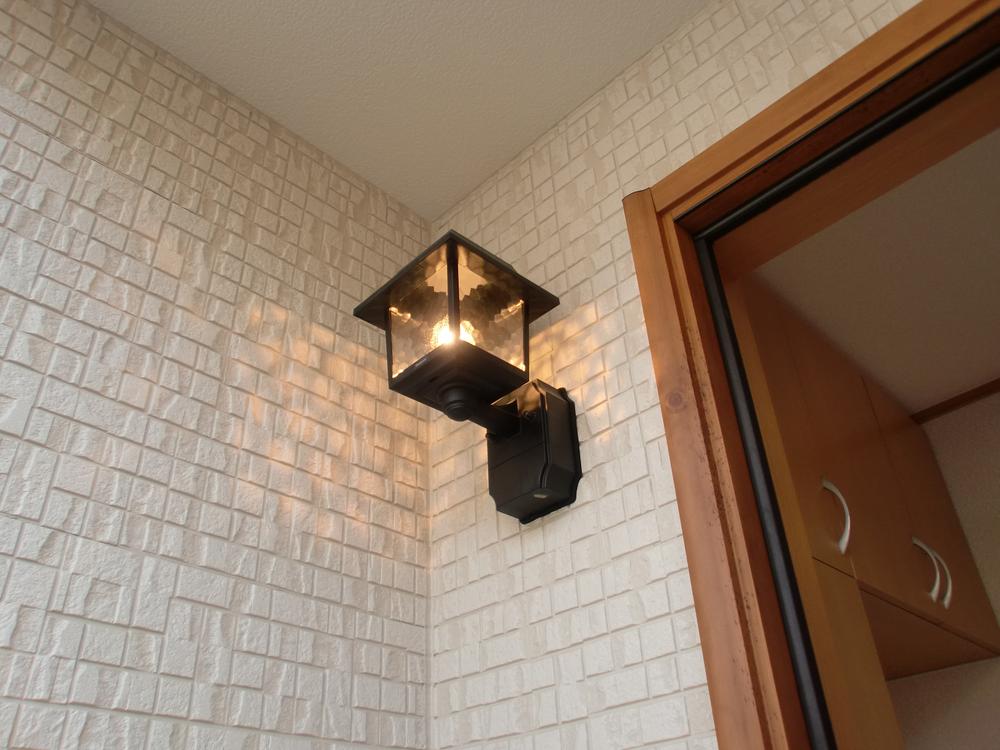 Entrance porch lights
玄関ポーチ灯
Receipt収納 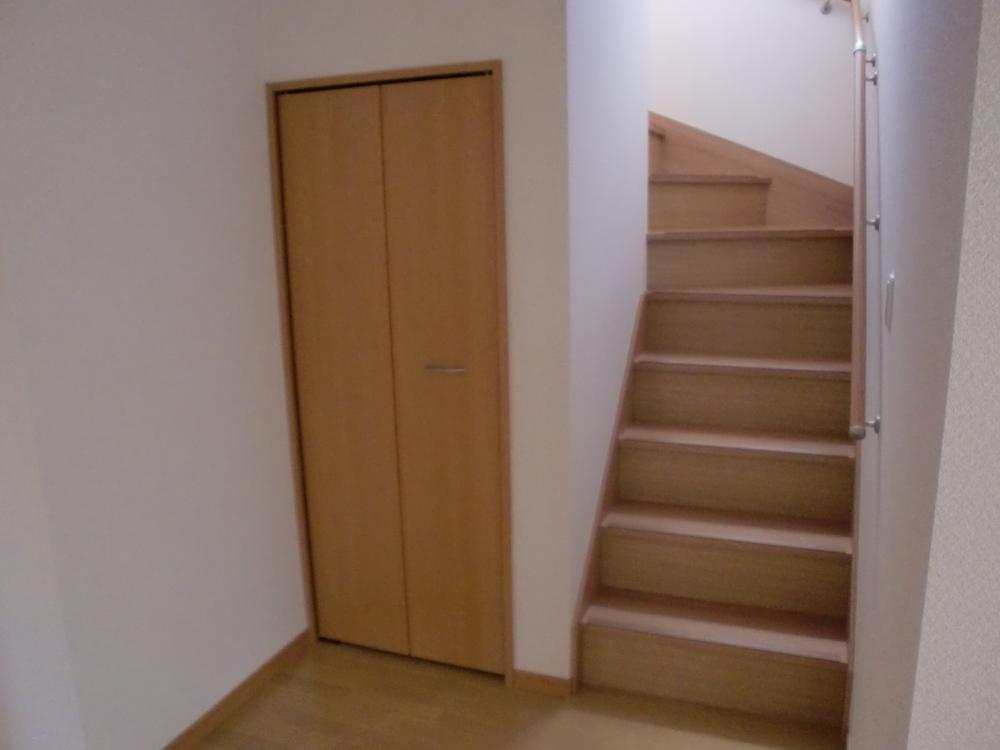 If available Convenient Living storage
あったら便利なリビング収納
Kitchenキッチン 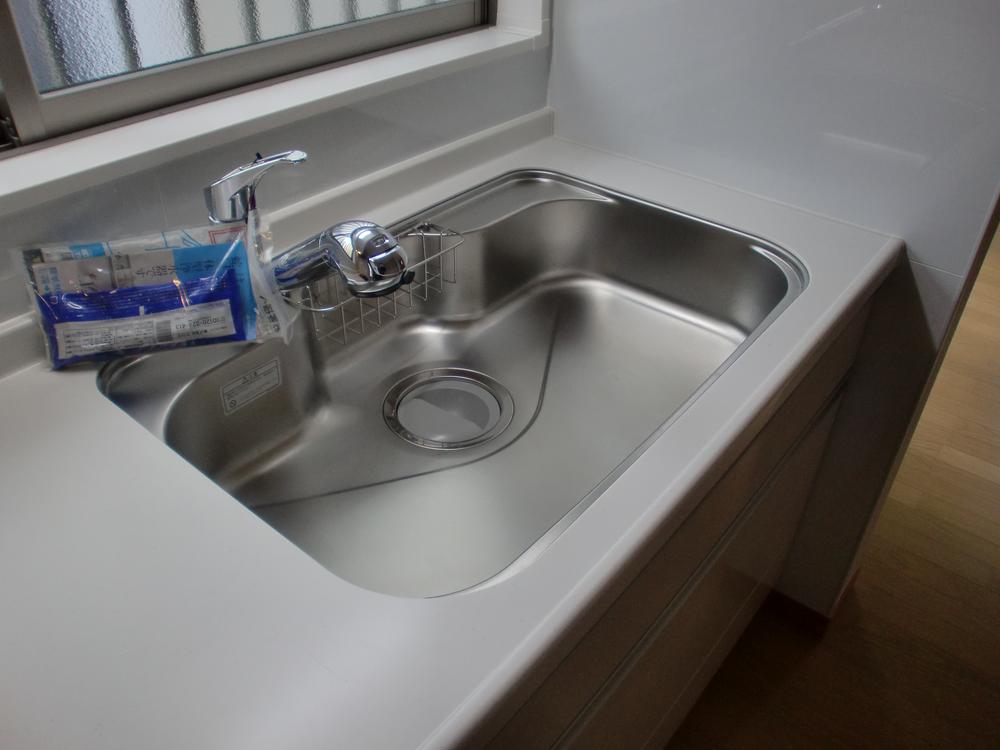 Mixing faucet with a water purification function
浄水機能付きの混合水栓
Receipt収納 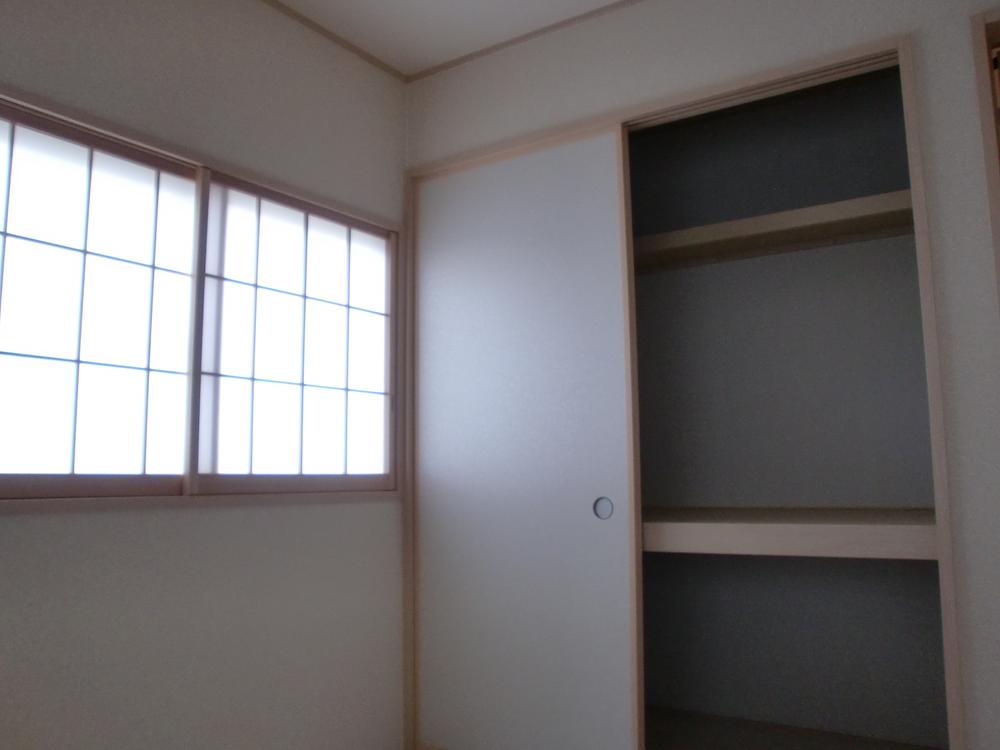 Storage of the second floor Japanese-style room
2階和室の収納
Kitchenキッチン 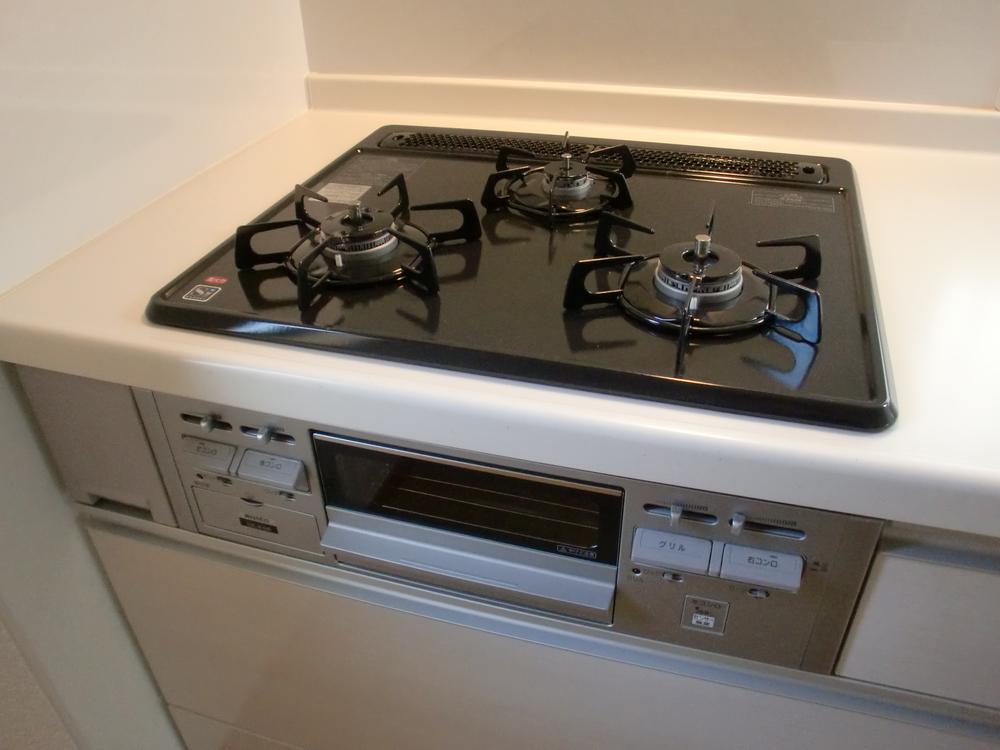 Functional built-in gas stove
機能的なビルトインガスコンロ
Local appearance photo現地外観写真 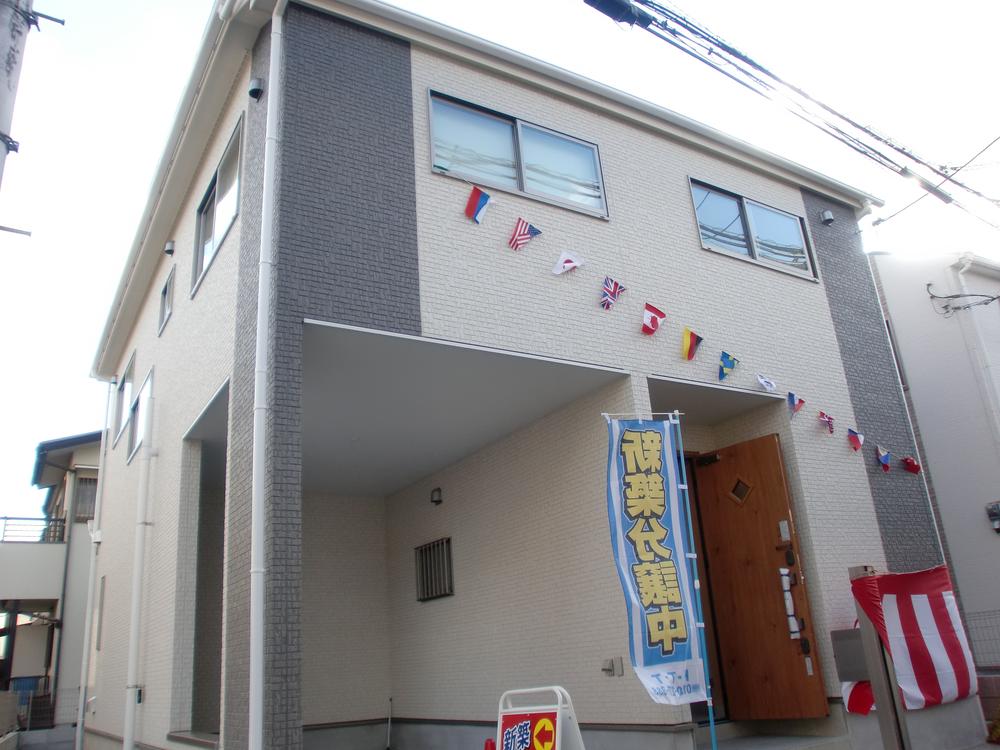 Local (12 May 2013) Shooting
現地(2013年12月)撮影
Location
| 



















