New Homes » Kansai » Hyogo Prefecture » Nishinomiya
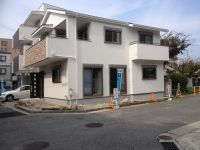 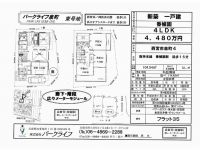
| | Nishinomiya, Hyogo Prefecture 兵庫県西宮市 |
| Hanshin "Kohazeen" walk 15 minutes 阪神本線「香櫨園」歩15分 |
| ■ Nishinomiyahama Onmaehama to the park 1-minute walk ■ Shukugawa to Oasis Road 2-minute walk ■ Corridor ・ Stairs spacious meter module ■西宮浜 御前浜公園まで 徒歩1分■夙川オアシスロードまで 徒歩2分■廊下・階段広々メーターモジュール |
Features pickup 特徴ピックアップ | | LDK18 tatami mats or more / Within 2km to the sea / System kitchen / Bathroom Dryer / All room storage / Japanese-style room / garden / Toilet 2 places / 2-story / Southeast direction / South balcony / Double-glazing / Warm water washing toilet seat / Dish washing dryer / Walk-in closet / All room 6 tatami mats or more / Water filter / Floor heating LDK18畳以上 /海まで2km以内 /システムキッチン /浴室乾燥機 /全居室収納 /和室 /庭 /トイレ2ヶ所 /2階建 /東南向き /南面バルコニー /複層ガラス /温水洗浄便座 /食器洗乾燥機 /ウォークインクロゼット /全居室6畳以上 /浄水器 /床暖房 | Event information イベント情報 | | (Please be sure to ask in advance) (事前に必ずお問い合わせください) | Price 価格 | | 44,800,000 yen 4480万円 | Floor plan 間取り | | 4LDK 4LDK | Units sold 販売戸数 | | 1 units 1戸 | Total units 総戸数 | | 1 units 1戸 | Land area 土地面積 | | 104.54 sq m 104.54m2 | Building area 建物面積 | | 114.48 sq m 114.48m2 | Driveway burden-road 私道負担・道路 | | Nothing, South 4m width 無、南4m幅 | Completion date 完成時期(築年月) | | November 2013 2013年11月 | Address 住所 | | Nishinomiya, Hyogo Prefecture Izumi-cho 4 兵庫県西宮市泉町4 | Traffic 交通 | | Hanshin "Kohazeen" walk 15 minutes 阪神本線「香櫨園」歩15分
| Related links 関連リンク | | [Related Sites of this company] 【この会社の関連サイト】 | Contact お問い合せ先 | | (Ltd.) Park Life TEL: 0800-603-3095 [Toll free] mobile phone ・ Also available from PHS
Caller ID is not notified
Please contact the "saw SUUMO (Sumo)"
If it does not lead, If the real estate company (株)パークライフTEL:0800-603-3095【通話料無料】携帯電話・PHSからもご利用いただけます
発信者番号は通知されません
「SUUMO(スーモ)を見た」と問い合わせください
つながらない方、不動産会社の方は
| Building coverage, floor area ratio 建ぺい率・容積率 | | 60% ・ 200% 60%・200% | Time residents 入居時期 | | Consultation 相談 | Land of the right form 土地の権利形態 | | Ownership 所有権 | Structure and method of construction 構造・工法 | | Wooden 2-story 木造2階建 | Use district 用途地域 | | One dwelling 1種住居 | Other limitations その他制限事項 | | Regulations have by the Landscape Act, Regulations have by the Aviation Law, Height district, Law Article 22 zone, Fourth kind altitude district 景観法による規制有、航空法による規制有、高度地区、法22条区域、第4種高度地区 | Overview and notices その他概要・特記事項 | | Facilities: Public Water Supply, This sewage, City gas, Building confirmation number: the H25 building certification No. CIAS00719, Parking: car space 設備:公営水道、本下水、都市ガス、建築確認番号:第H25確認建築CIAS00719号、駐車場:カースペース | Company profile 会社概要 | | <Seller> Governor of Hyogo Prefecture (3) No. 203539 (Ltd.) Park Life Yubinbango660-0054 Amagasaki, Hyogo Prefecture Nishitachibana cho 3-4-1 Parkville third floor <売主>兵庫県知事(3)第203539号(株)パークライフ〒660-0054 兵庫県尼崎市西立花町3-4-1パークビル3階 |
Local appearance photo現地外観写真 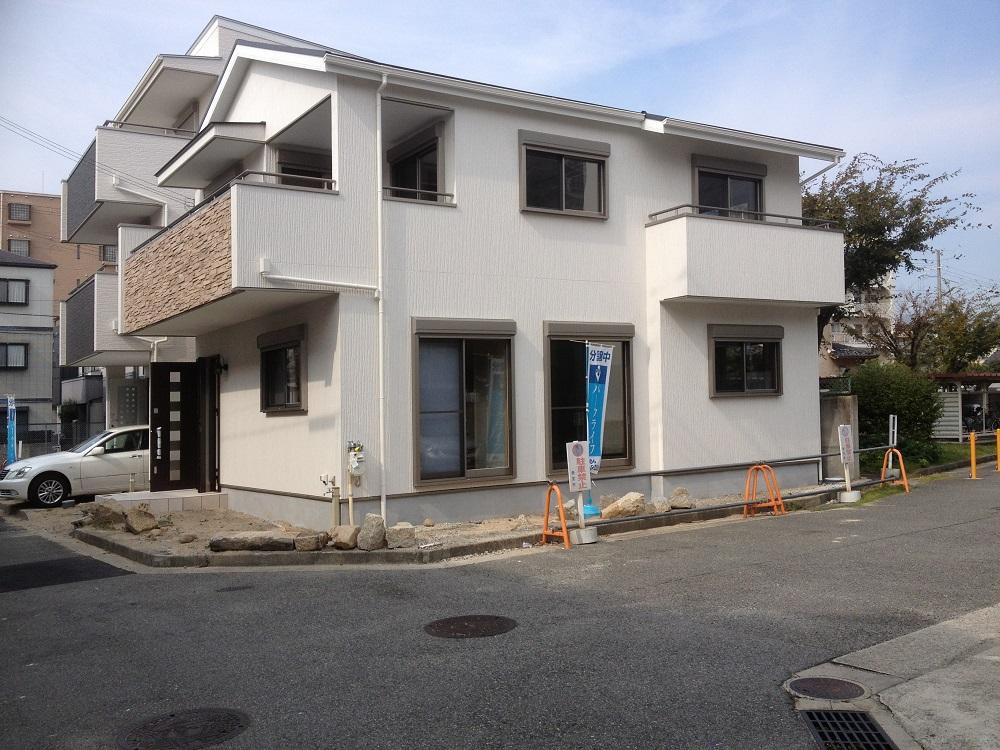 Local (11 May 2013) Shooting. Southeast corner lot
現地(2013年11月)撮影。東南角地
Floor plan間取り図 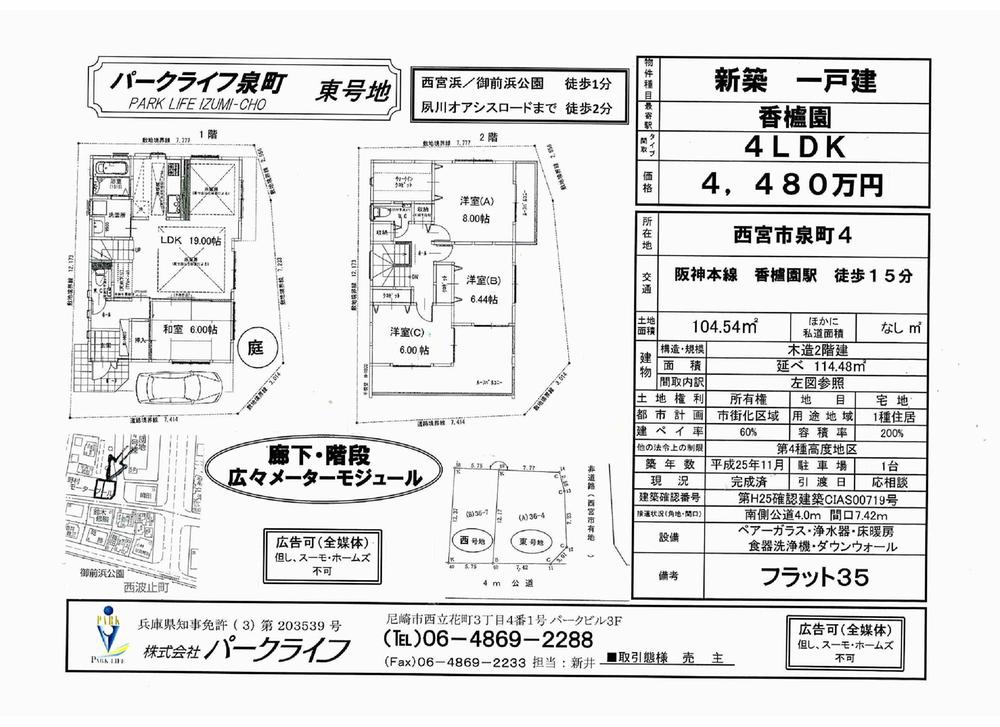 44,800,000 yen, 4LDK, Land area 104.54 sq m , Building area 114.48 sq m sales figures
4480万円、4LDK、土地面積104.54m2、建物面積114.48m2 販売図面
Local appearance photo現地外観写真 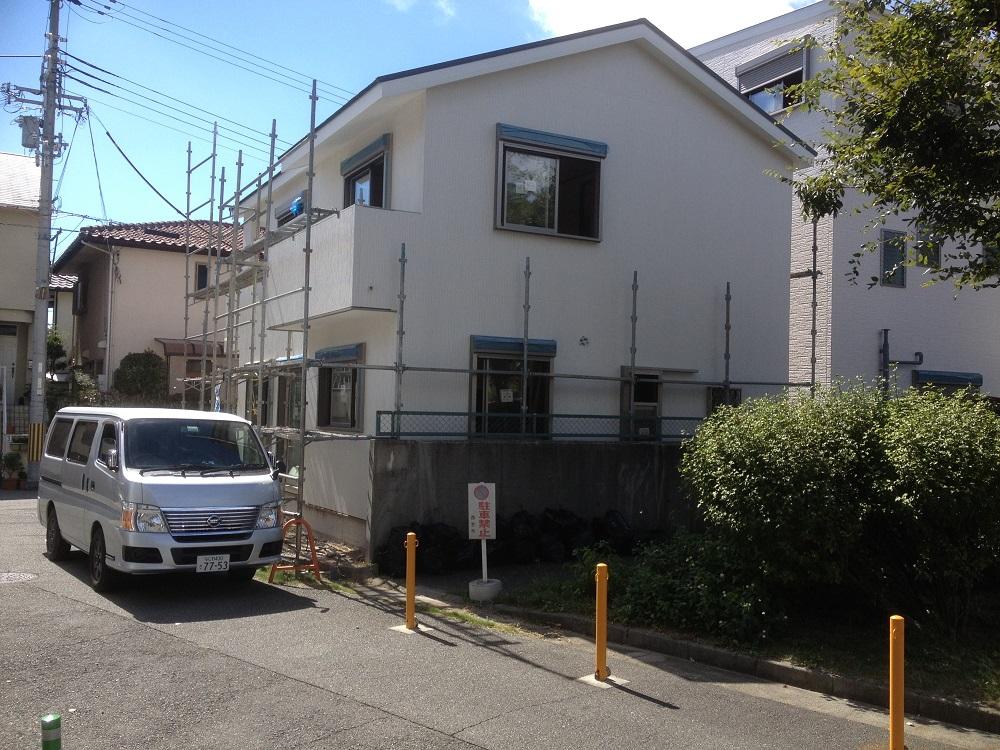 Local (10 May 2013) Shooting
現地(2013年10月)撮影
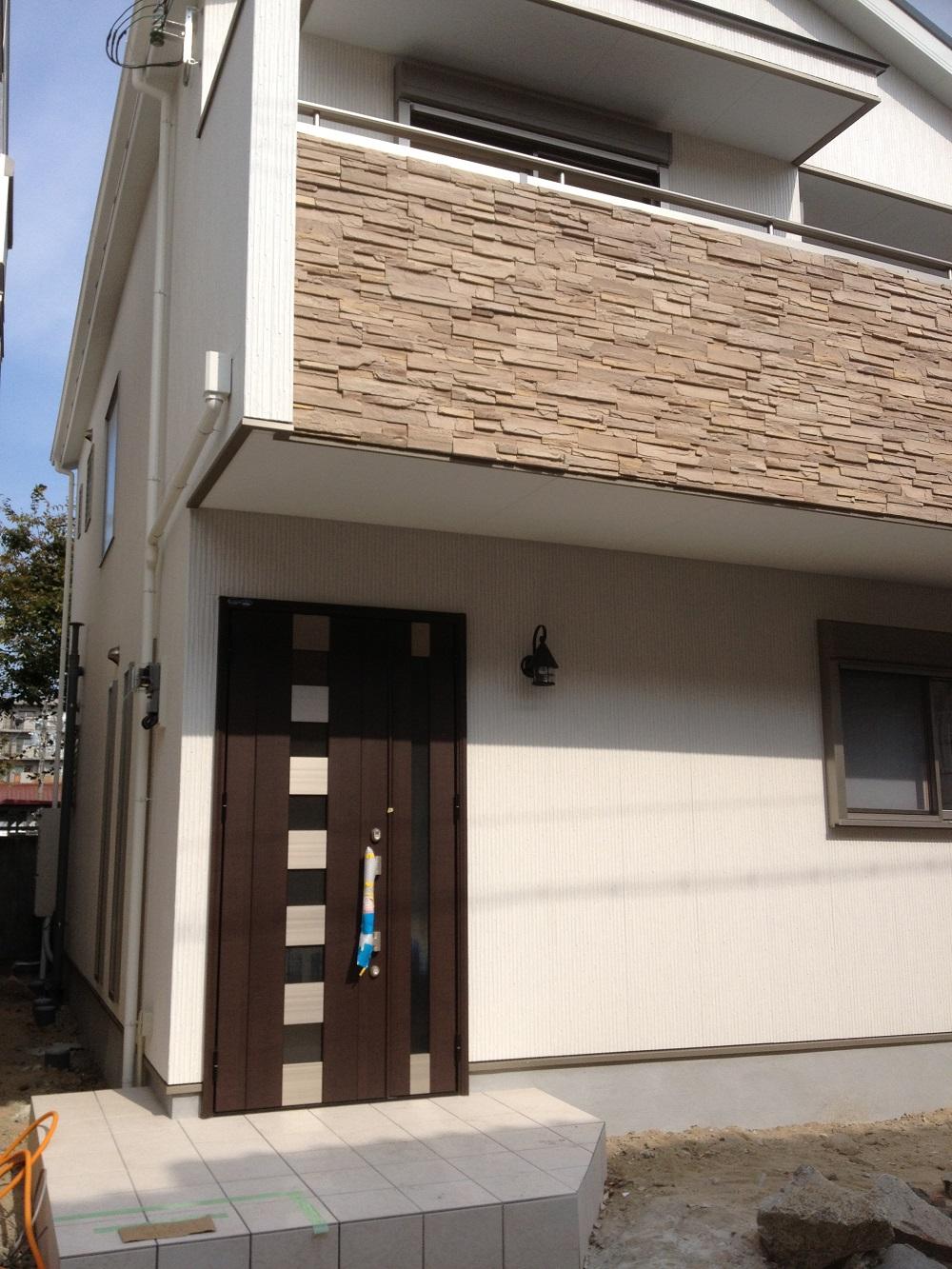 Local (11 May 2013) Shooting
現地(2013年11月)撮影
Livingリビング 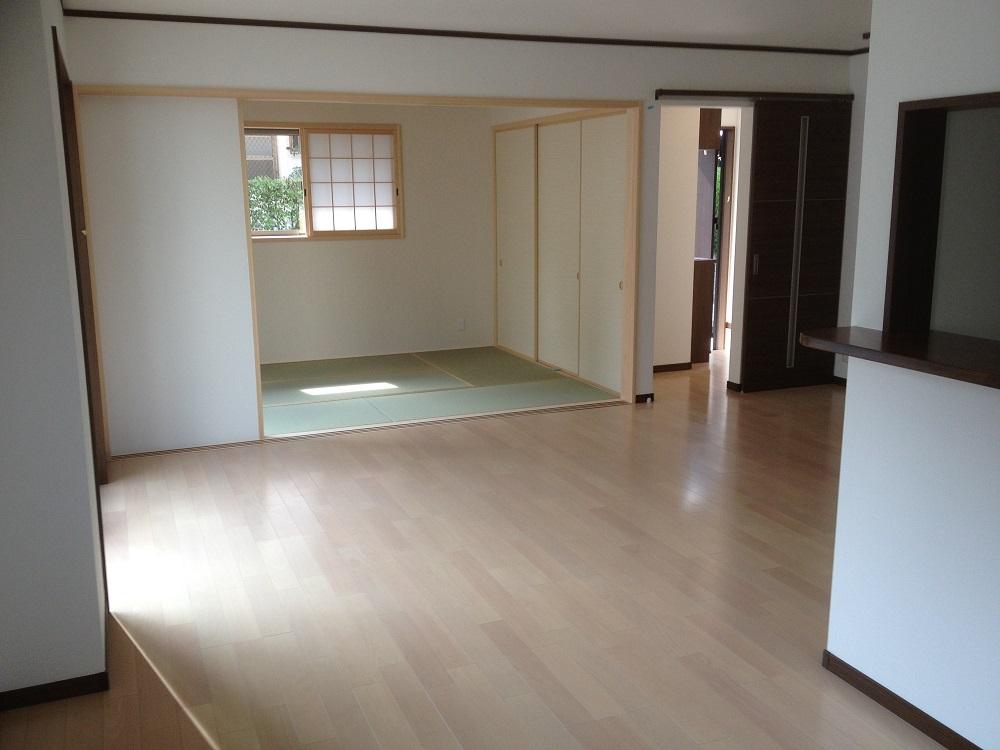 19 Pledge of LDK (Yes floor heating) and a Japanese-style room
19帖のLDK(床暖房あり)と和室
Bathroom浴室 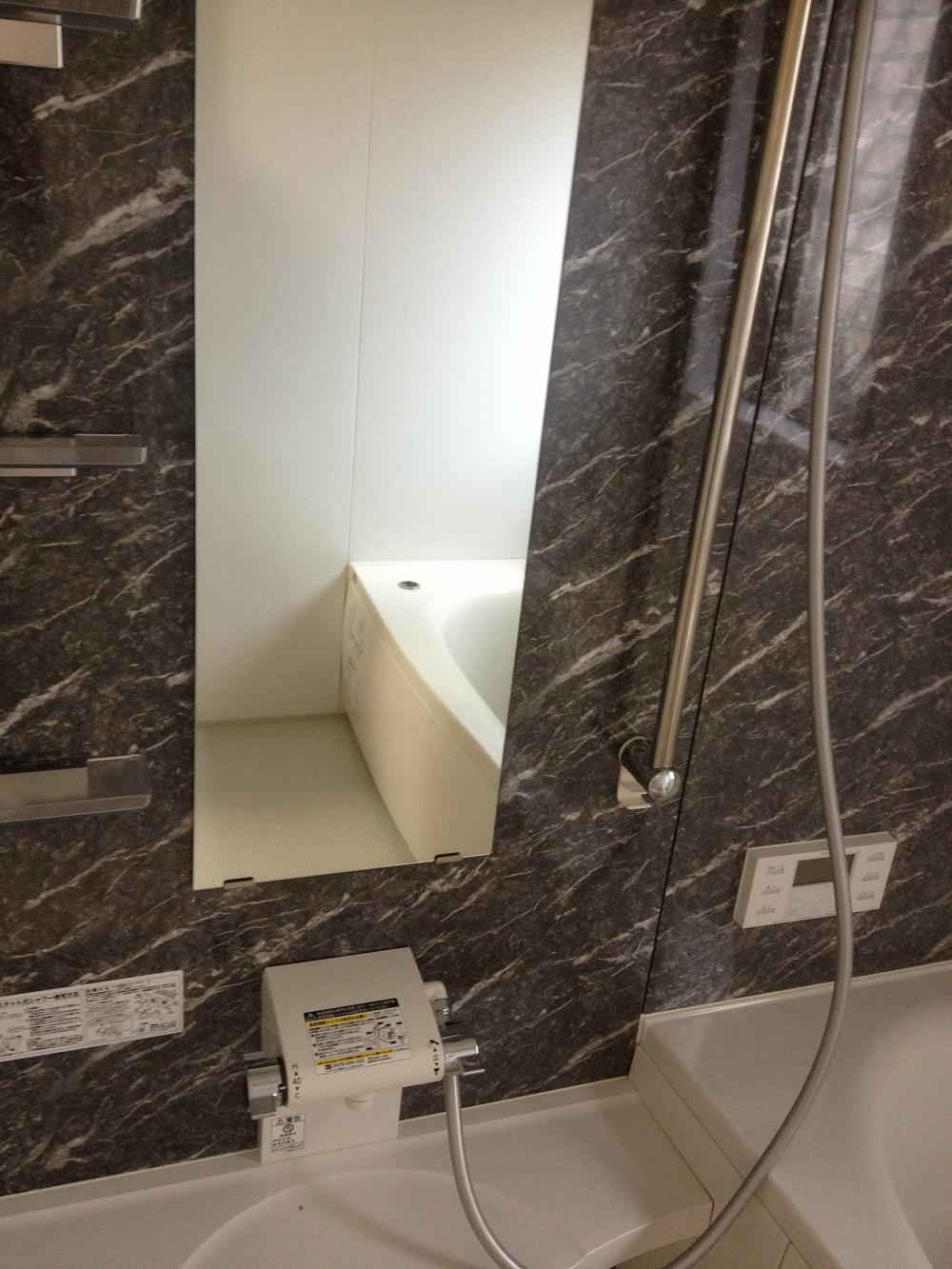 Bathroom feeling of luxury
高級感のある浴室
Kitchenキッチン 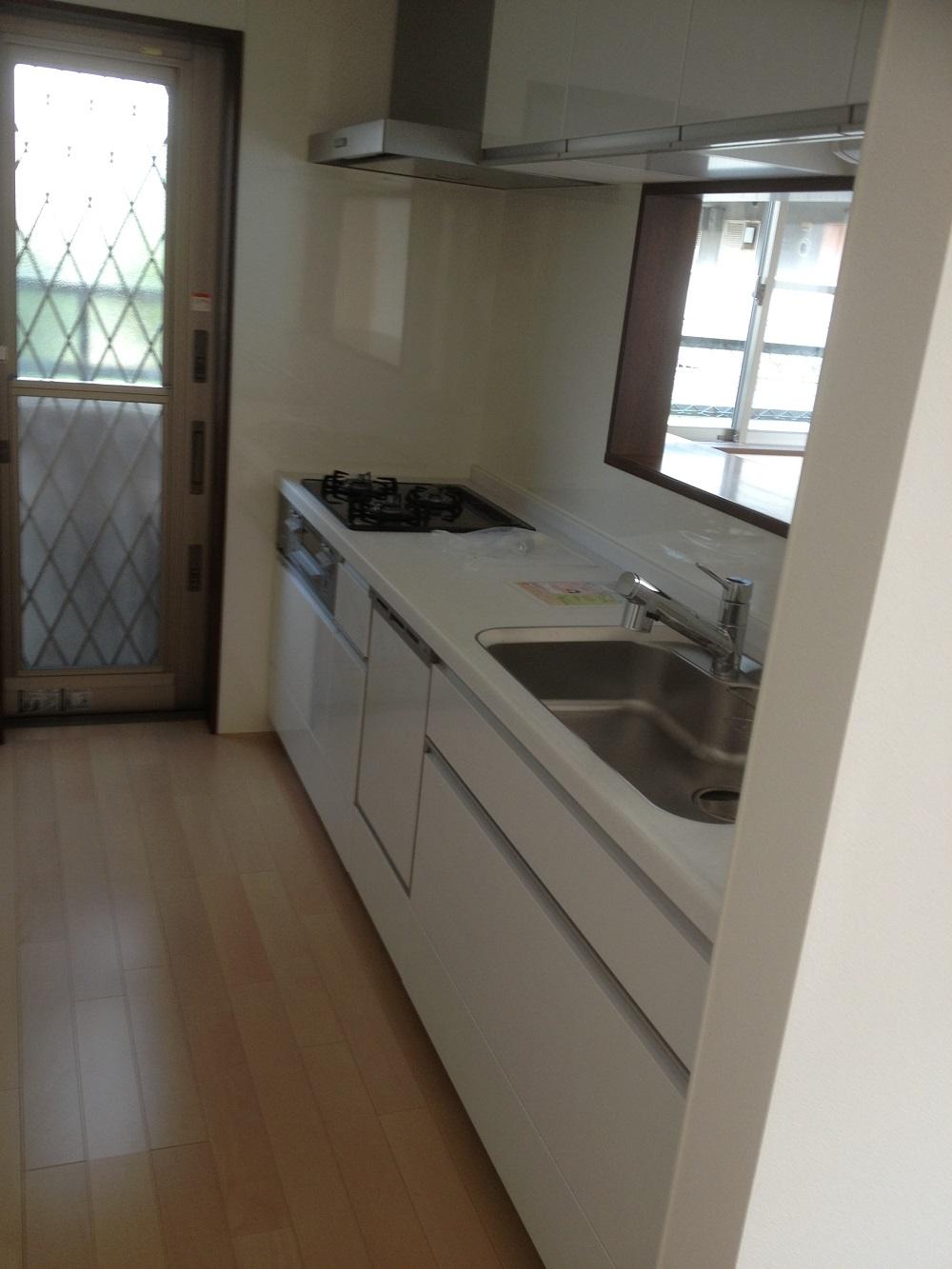 System kitchen. There is floor heating. Counter kitchen
システムキッチン。床暖房あり。カウンターキッチンです
Entrance玄関 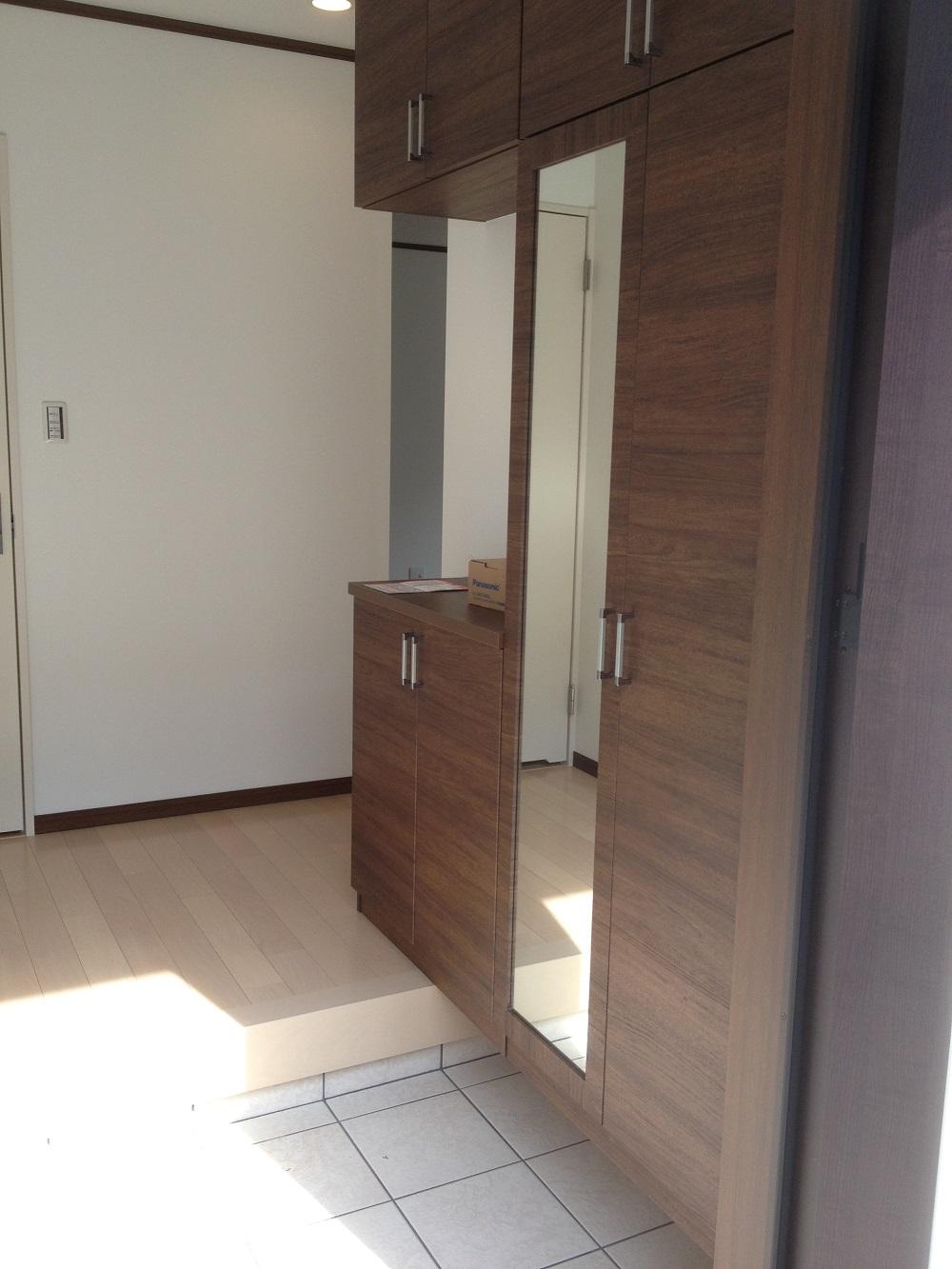 Bright entrance
明るい玄関です
Wash basin, toilet洗面台・洗面所 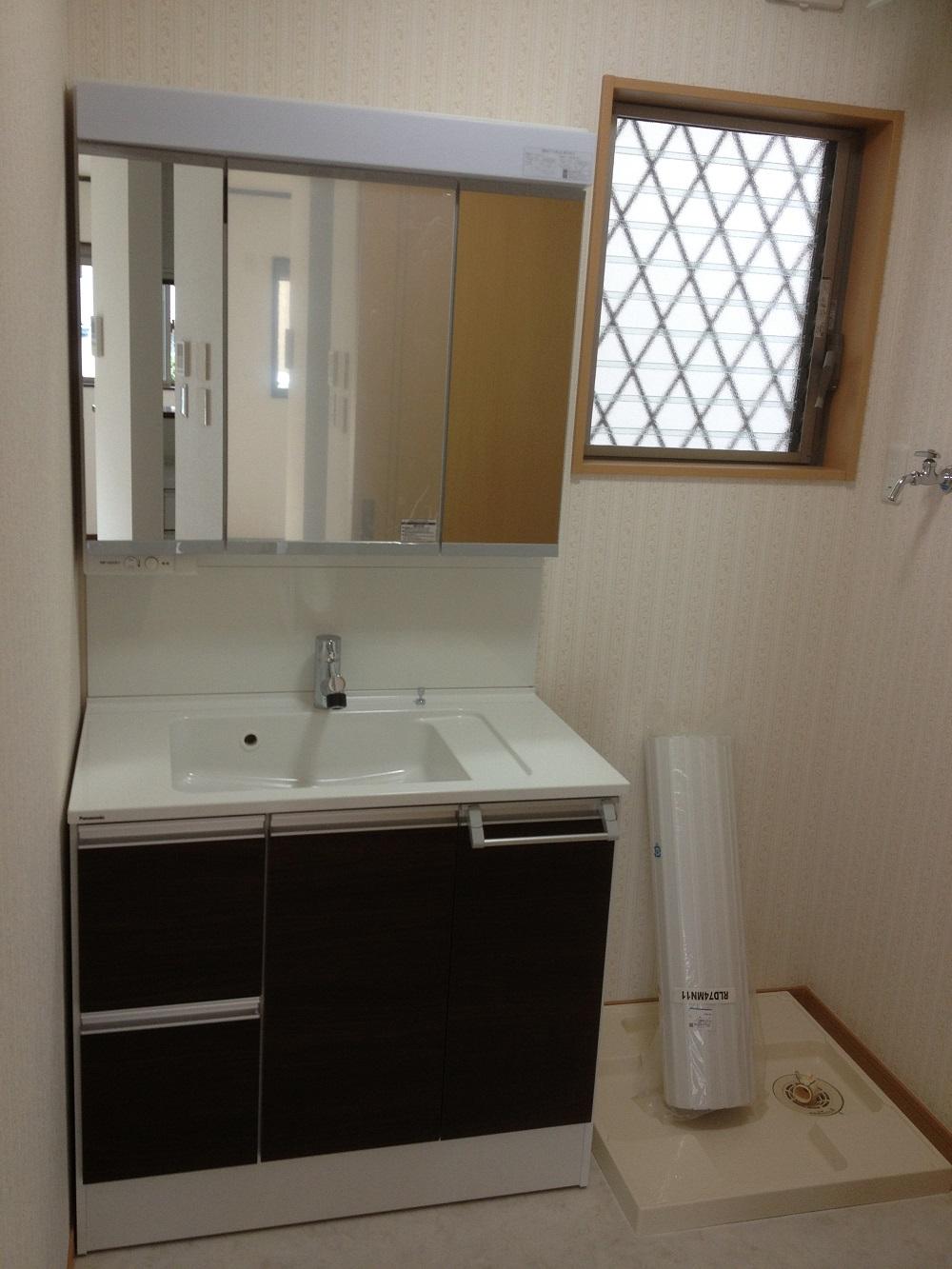 Three-sided mirror use. Storage portion is also rich
三面鏡使用。収納部分も豊富
Receipt収納 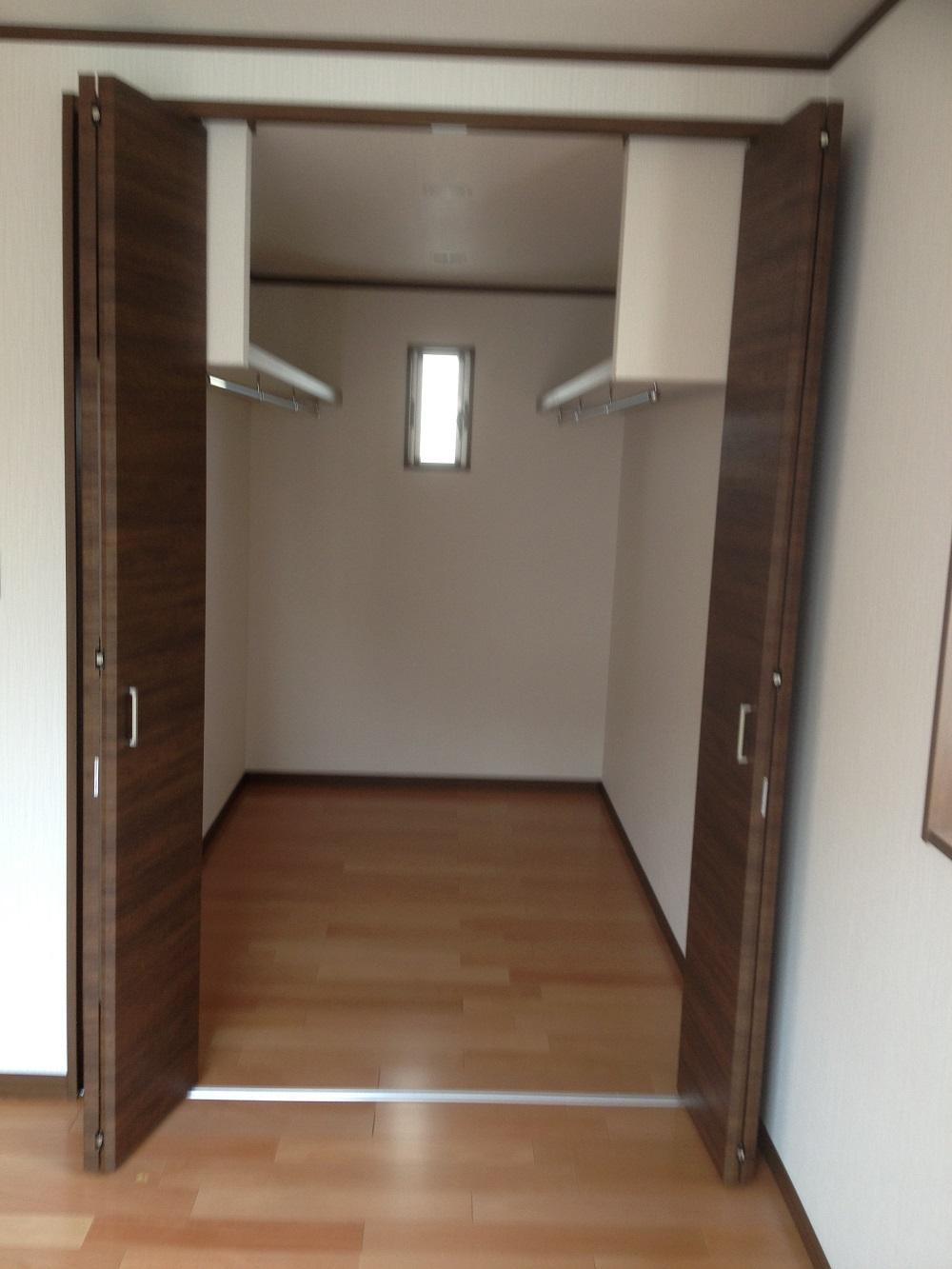 There is also enough breadth of the walk-in closet
ウォークインクローゼットの広さも十分あります
Toiletトイレ 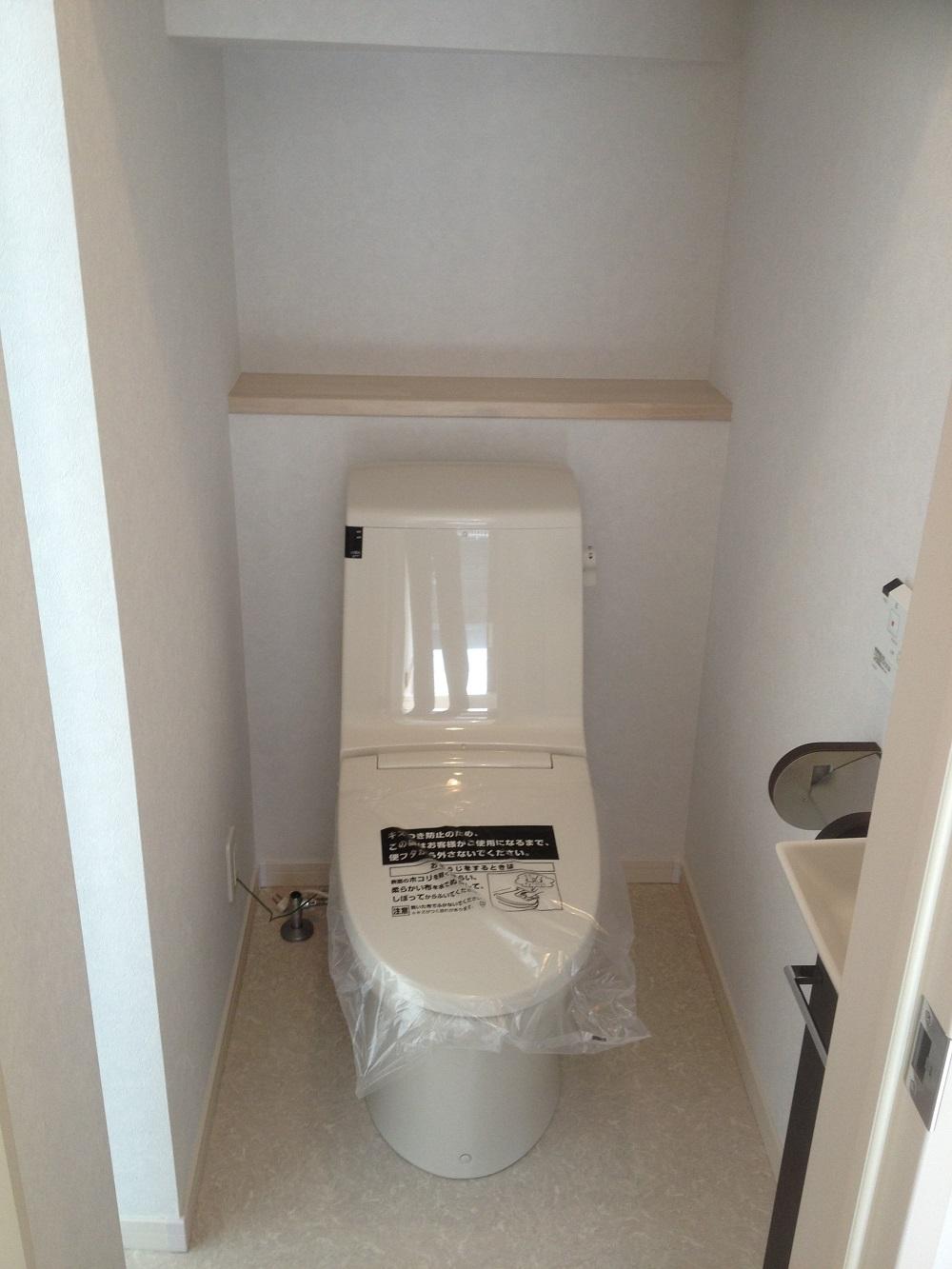 The first floor of the toilet
一階のトイレ
Balconyバルコニー 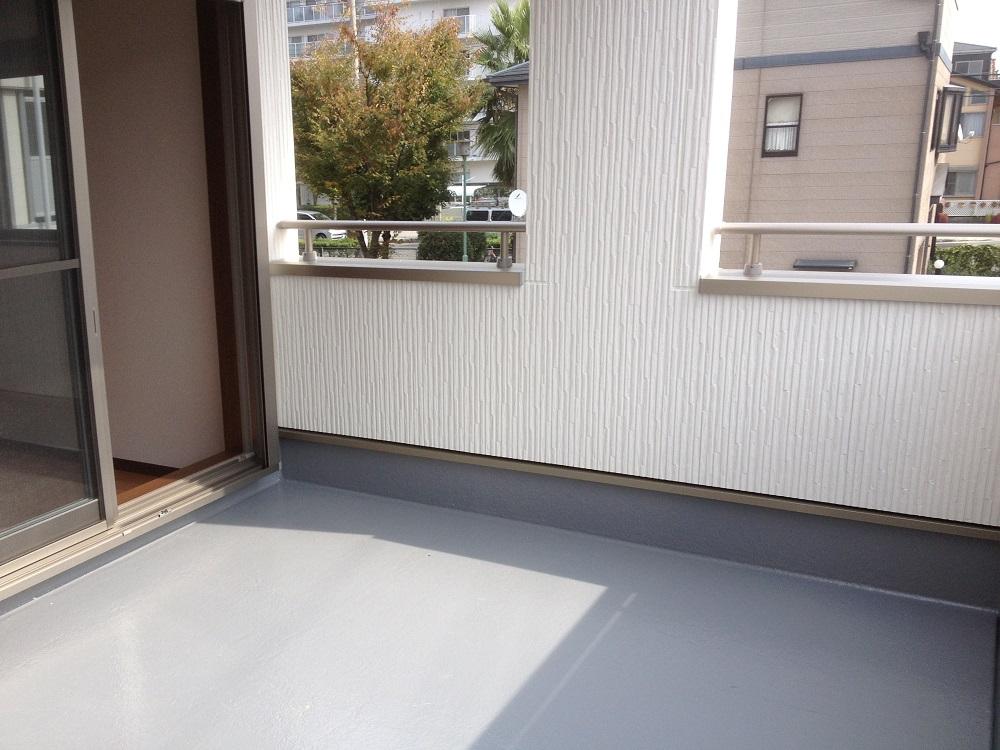 The second floor of the roof balcony. Also day breadth also enough
二階のルーフバルコニー。広さも日当たりも十分
Other introspectionその他内観 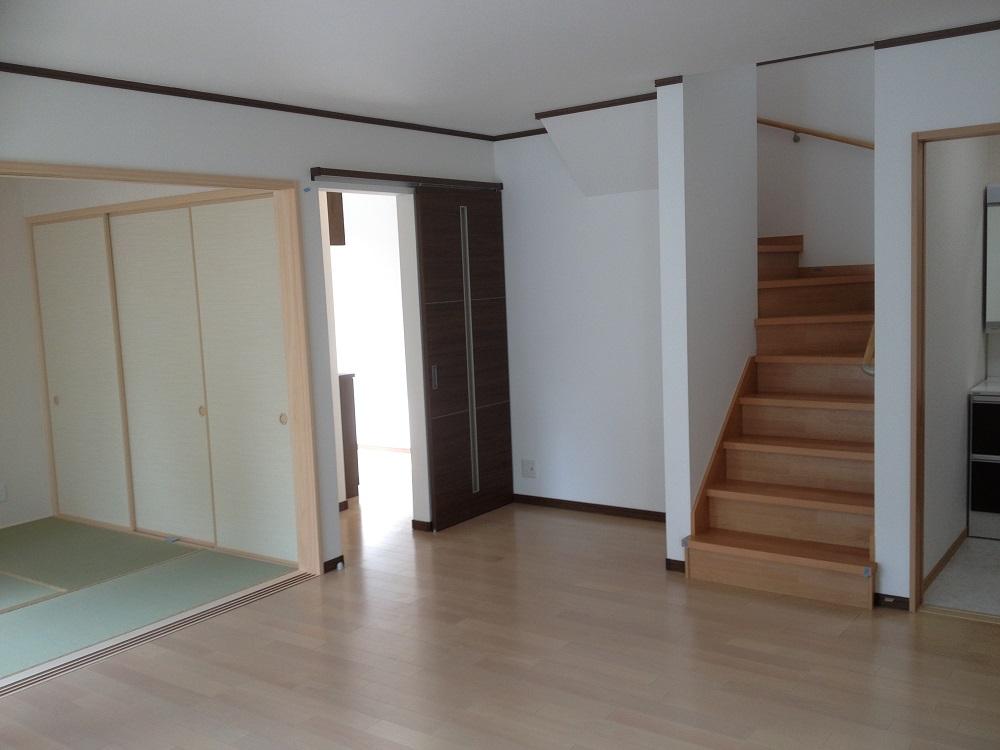 LDK (Yes floor heating) and a Japanese-style room
LDK(床暖房あり)と和室
Local appearance photo現地外観写真 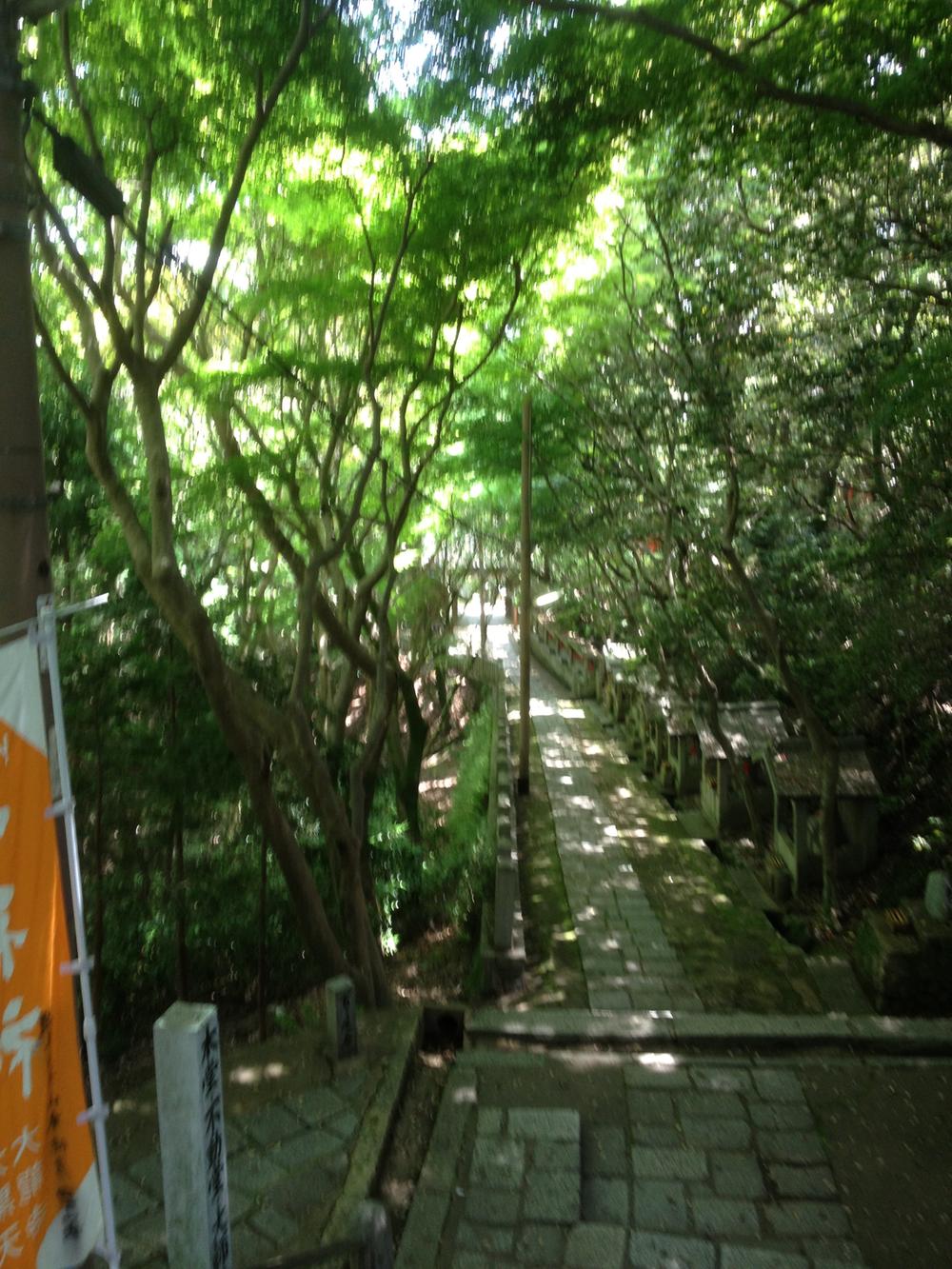 Shukugawa to Oasis Road 2-minute walk
夙川オアシスロードまで 徒歩2分
Bathroom浴室 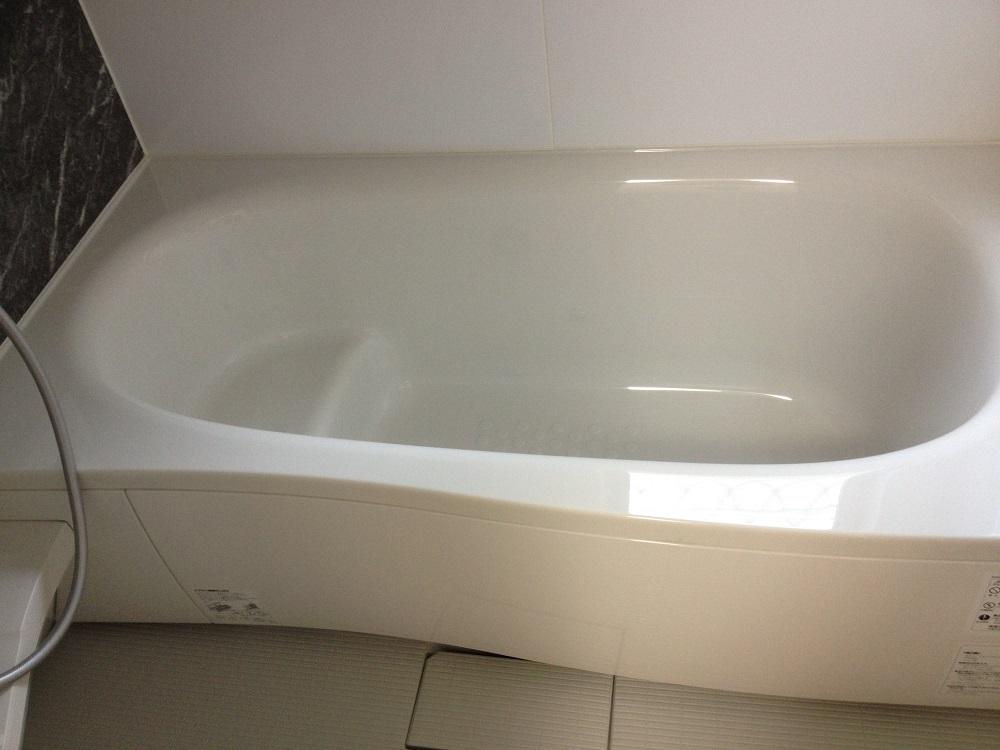 Bathroom with bench. The best also for the sitz bath
ベンチ付浴室。半身浴にも最適
Receipt収納 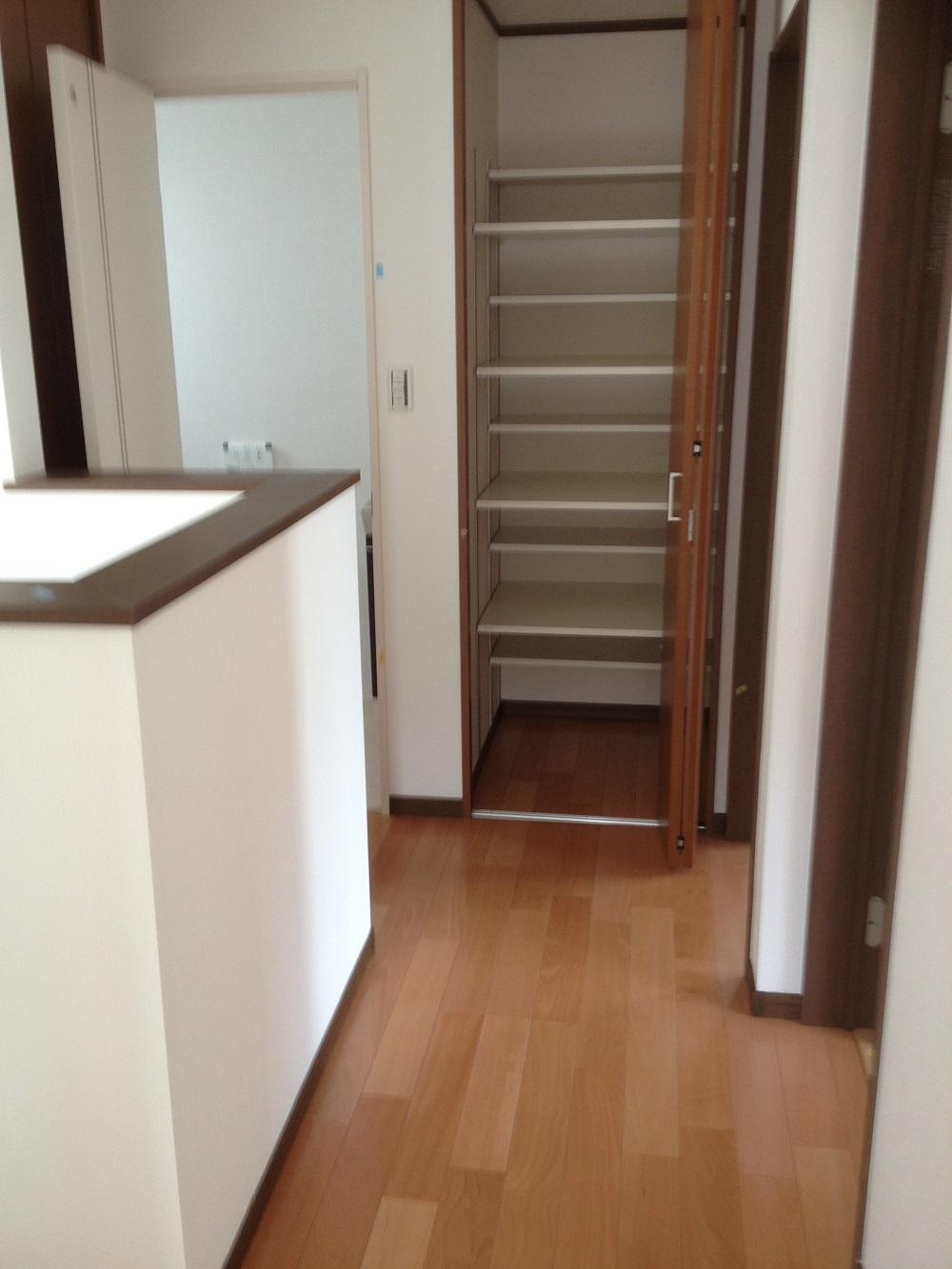 The second floor storage part
二階収納部分
Toiletトイレ 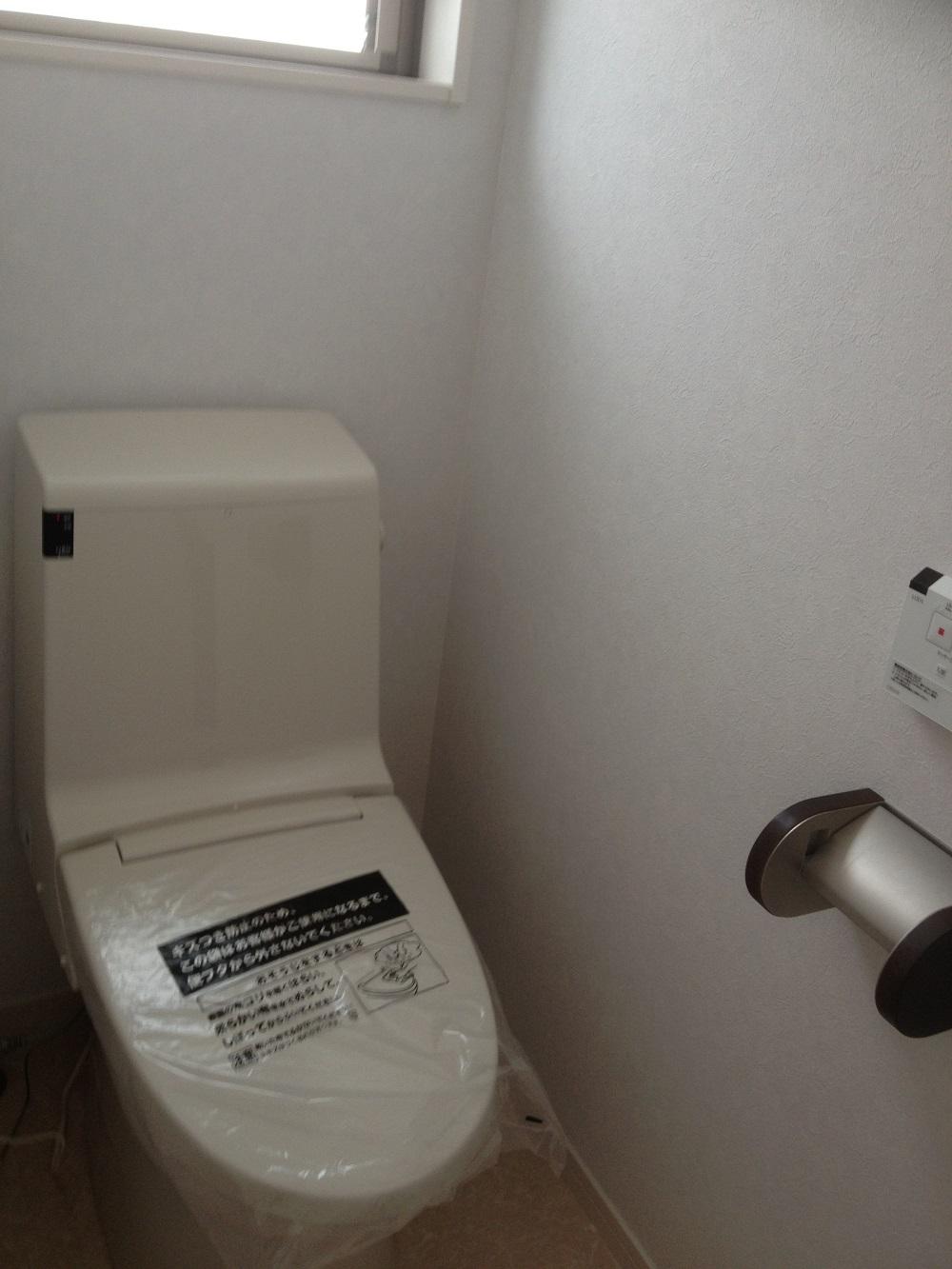 The second floor of the toilet
二階のトイレ
Other introspectionその他内観 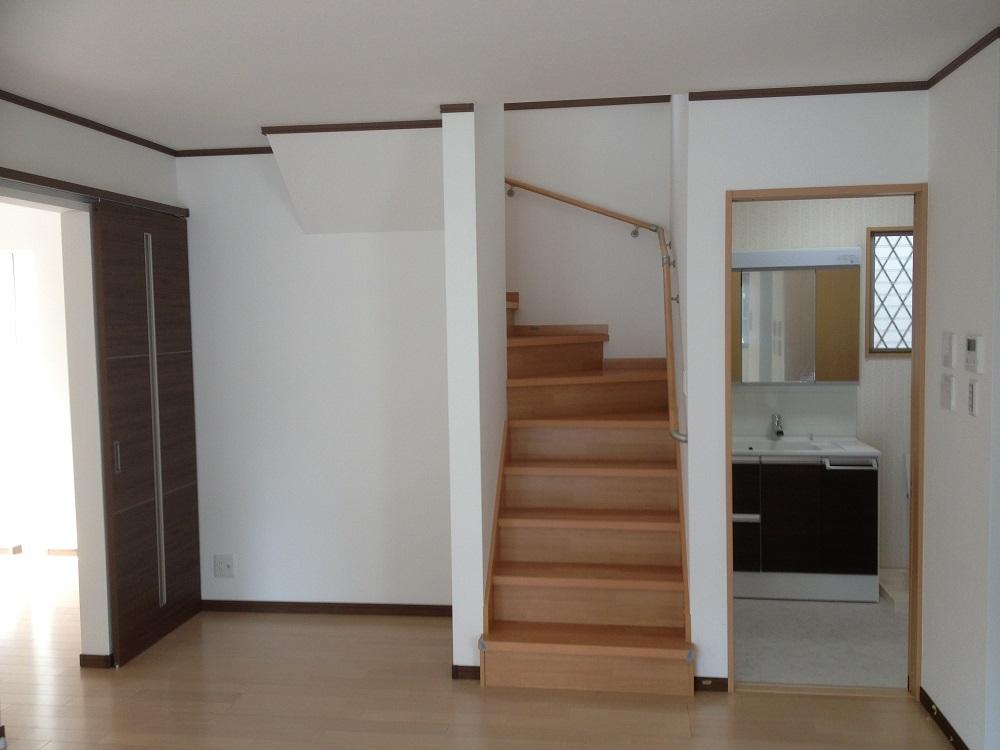 From LDK to the second floor. Spacious meter module hallway stairs
LDKから二階へ。廊下階段は広々メーターモジュール
Local appearance photo現地外観写真 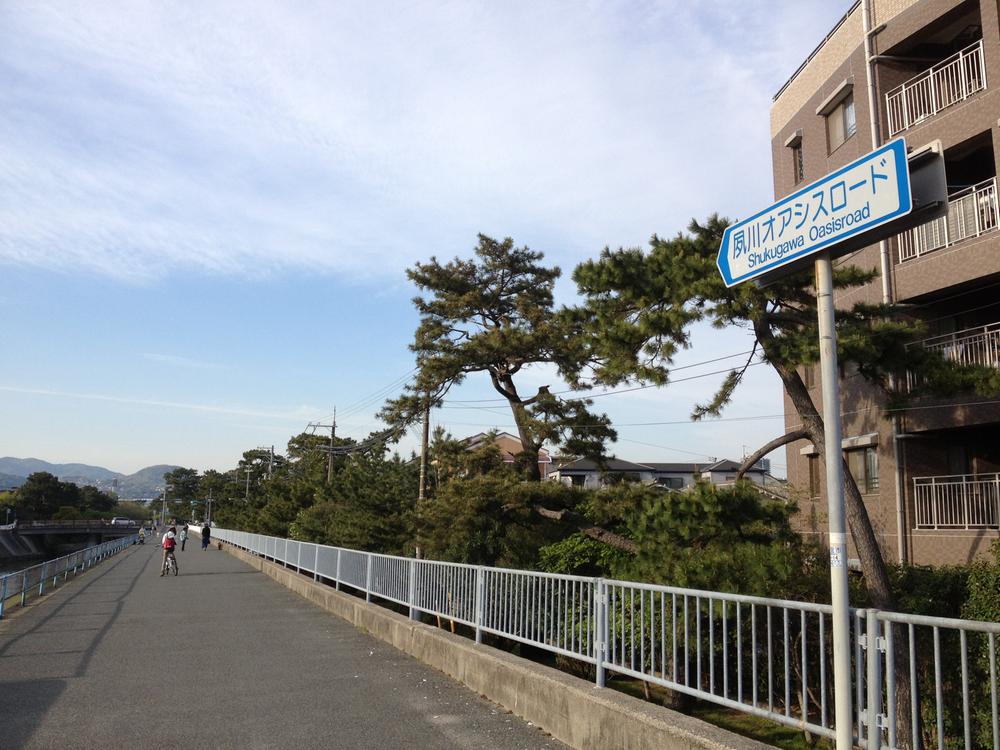 Nishinomiyahama / Onmaehama to the park 1-minute walk
西宮浜/御前浜公園まで 徒歩1分
Other introspectionその他内観 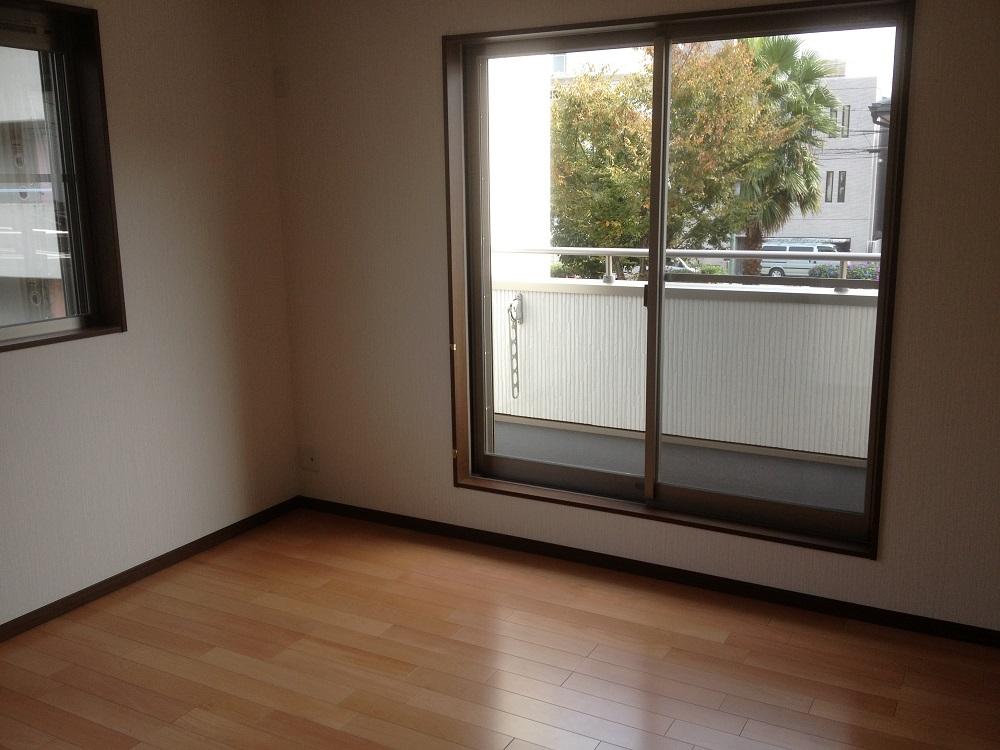 Second floor Western-style room and the roof balcony
二階洋室とルーフバルコニー
Location
| 




















